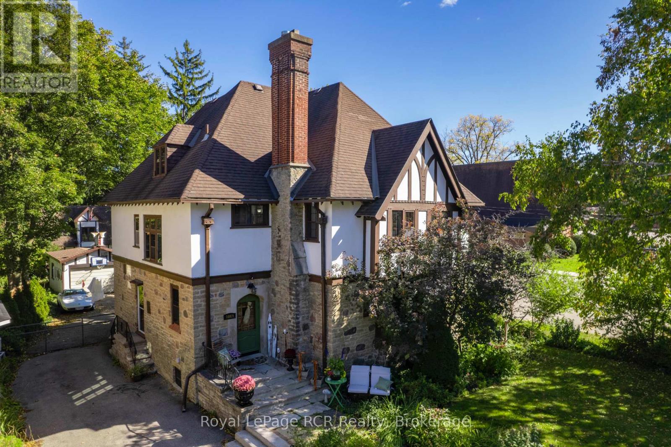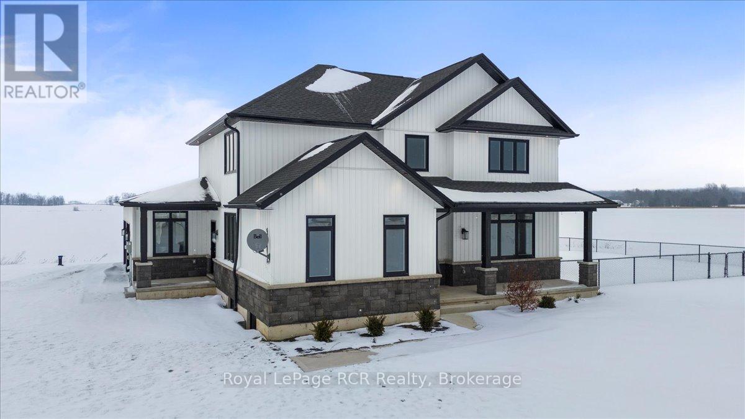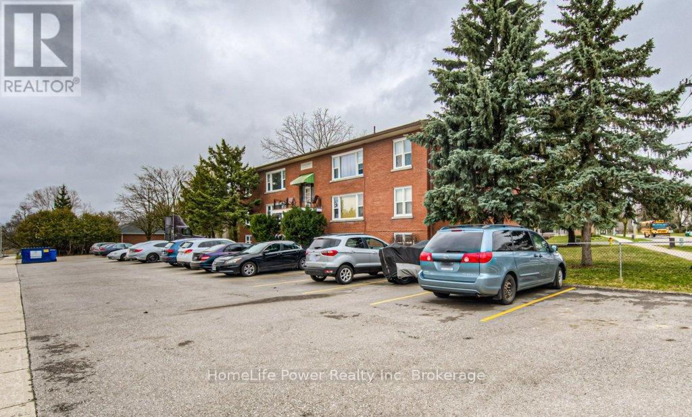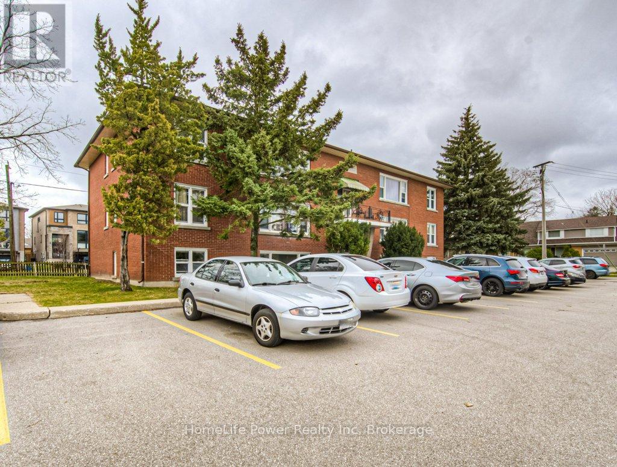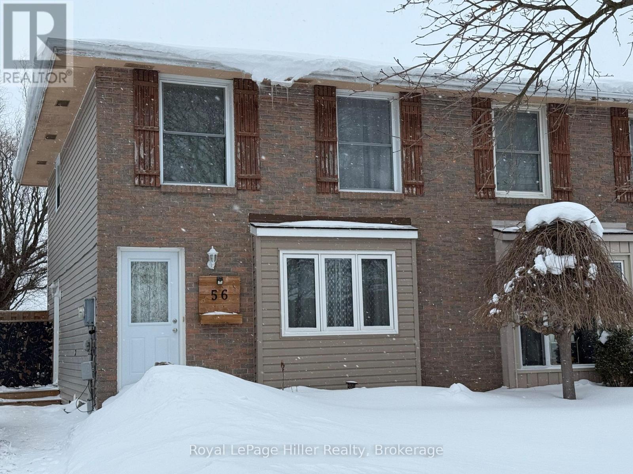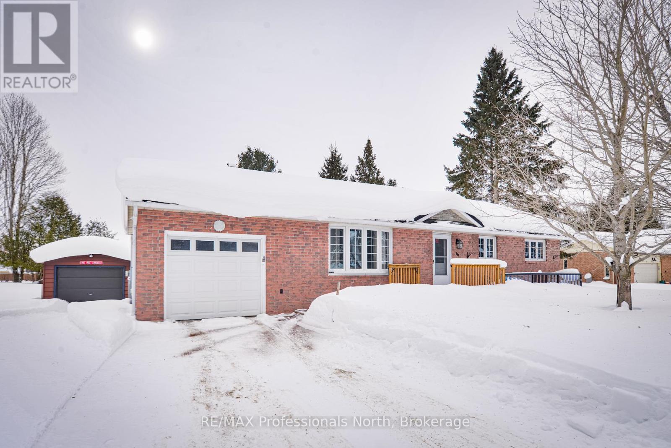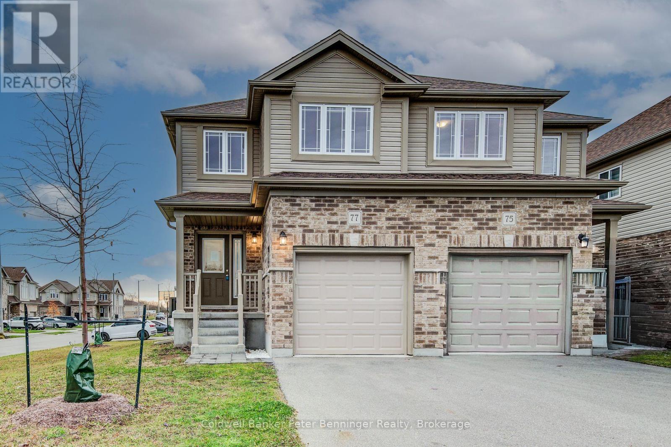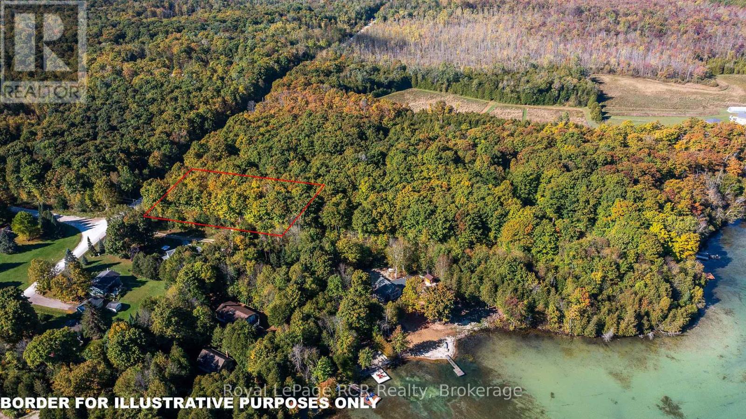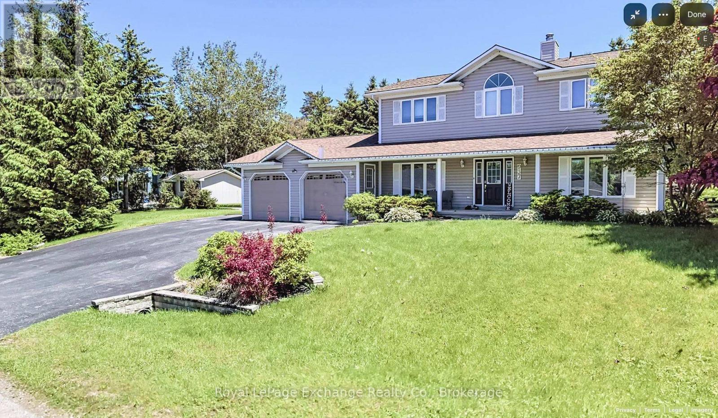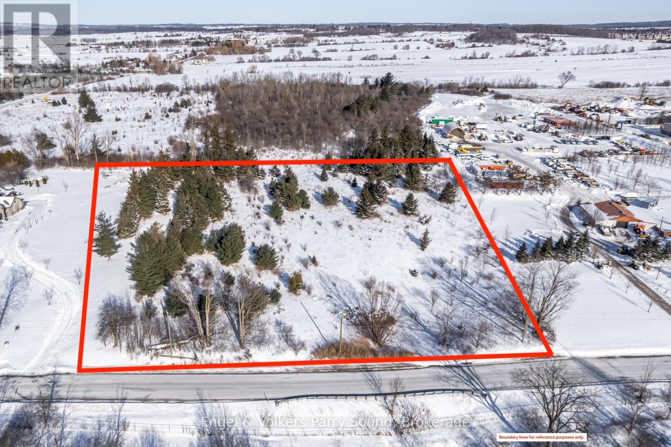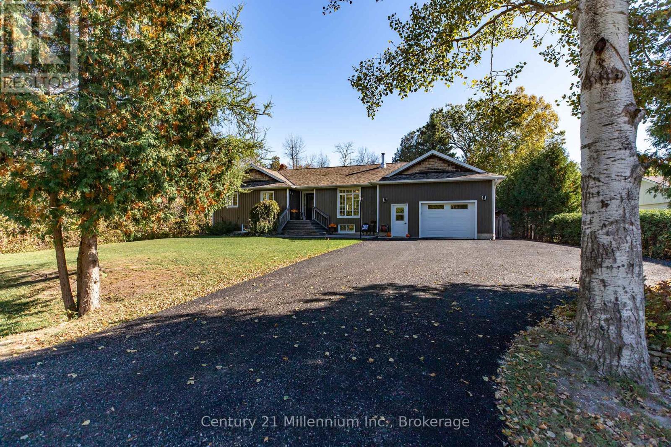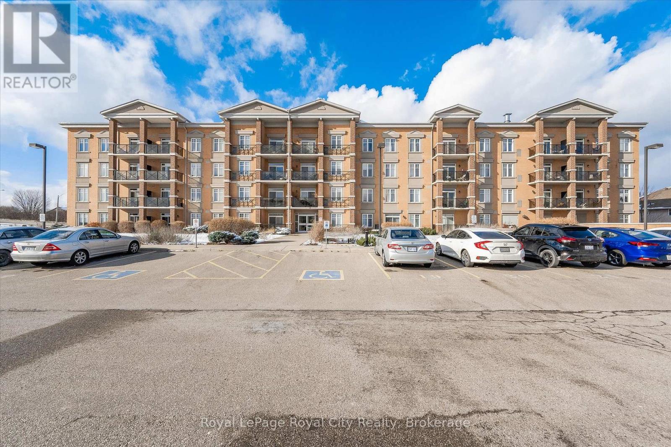Search for Grey and Bruce County (Sauble Beach, Port Elgin, Tobermory, Owen Sound, Wiarton, Southampton) homes and cottages. Homes listings include vacation homes, apartments, retreats, lake homes, and many more lifestyle options. Each sale listing includes detailed descriptions, photos, and a map of the neighborhood.
1069 4th Avenue W
Owen Sound, Ontario
Located in a desirable downtown neighbourhood where classic character meets modern convenience. This Tudor-style home is ideal for both entertaining and everyday family living, featuring rich hardwood floors and a beautiful wood staircase. The kitchen offers granite countertops, built-in cabinetry, and a walk-out to a multi-level deck, perfect for outdoor gatherings. The living room includes built-in shelving and a cozy gas fireplace, while the formal dining room provides ample space for hosting.The second floor features four bedrooms, including a primary suite with a modern ensuite and rooftop deck. A spacious third-floor bedroom offers a walk-in closet and ensuite, ideal for guests or extended family. The two-level carriage house, built in 2008, includes a second garage and three-piece bath, making it well-suited for an in-law suite or home office. Professionally landscaped gardens with an irrigation system complete this exceptional property. (id:42776)
Royal LePage Rcr Realty
242 Concession 8
Brockton, Ontario
Step inside this outstanding two-story country home and feel like you want to make it yours! Built in 2022 by Zettel Contracting Ltd., this home is designed for both comfort and convenience. Enjoy the open concept layout that's perfect for gathering with friends and family. The main floor features a spacious primary bedroom with an en suite and walk-in closet, plus a handy mudroom & powder room. Upstairs, you'll find 3 spacious bedrooms that share a bathroom and a fun bonus space-ideal for games, hobbies, or relaxing together. The unfinished basement is a blank canvas, just waiting for your personal touch. With a double car garage, a welcoming front porch, a covered deck and fenced yard, this home is ready to welcome you and your loved ones. (id:42776)
Royal LePage Rcr Realty
15 Floral Crescent
Kitchener, Ontario
Turnkey multi-residential investment in a proven, high-demand rental market. Rockway Gardens Apartments is a well-maintained, solid brick, stick-construction apartment building comprised of 11 spacious one-bedroom units. Family-owned since 2007, the property reflects significant pride of ownership, with extensive major capital improvements completed, including new Weil-McLain boilers (2010), full window replacement (2010-2015), a new roof (2018), water softener system (2021), and newly paved asphalt parking/driveway-minimizing near-term capital risk. All units are separately metered for hydro, offering strong operational efficiency and upside potential. The property is situated on a generous 0.371-acre lot with 16 on-site parking spaces. Located in the desirable Kingsdale neighbourhood of Kitchener, a quiet, mature area with consistent rental demand, close to Rockway Golf Course, Wilson Park, Kingsdale Community Centre, Fairview Mall, public transit, shopping, and schools, with quick access to the Expressway and major highways. An excellent opportunity to acquire a stabilized asset in a supply-constrained rental market with long-term growth potential. (id:42776)
Homelife Power Realty Inc
15 Floral Crescent
Kitchener, Ontario
Turnkey multi-residential investment in a proven, high-demand rental market. Rockway Gardens Apartments is a well-maintained, solid brick, stick-construction apartment building comprised of 11 spacious one-bedroom units. Family-owned since 2007, the property reflects significant pride of ownership, with extensive major capital improvements completed, including new Weil-McLain boilers (2010), full window replacement (2010-2015), a new roof (2018), water softener system (2021), and newly paved asphalt parking/driveway-minimizing near-term capital risk. All units are separately metered for hydro, offering strong operational efficiency and upside potential. The property is situated on a generous 0.371-acre lot with 16 on-site parking spaces. Located in the desirable Kingsdale neighbourhood of Kitchener, a quiet, mature area with consistent rental demand, close to Rockway Golf Course, Wilson Park, Kingsdale Community Centre, Fairview Mall, public transit, shopping, and schools, with quick access to the Expressway and major highways. An excellent opportunity to acquire a stabilized asset in a supply-constrained rental market with long-term growth potential. (id:42776)
Homelife Power Realty Inc
56 Crehan Crescent
Stratford, Ontario
Welcome to 56 Crehan Cres in Stratford, Ontario! This bright and inviting home features a Private Driveway with parking for 4 cars, 3 spacious bedrooms, one full 4-piece bathroom and a Second 2-piece in the basement. The large living room offers plenty of space for relaxation and gatherings. The eat-in kitchen is perfect for family meals. The finished basement provides additional living or recreational space. Enjoy a fully fenced backyard with two decks, ideal for outdoor entertaining, a Large and cozy shed with hydro running to it. Great for extra storage. Located on a quiet, family-friendly street, this home is close to golf and parks, just minutes to Highway 7, and within the Bedford School Zone, making it perfect for families seeking comfort and convenience. Monitored Security System by Georgian Bay Security! New outside Tap and Basement Toilet 2026, New Roof and Fence in 2018! Main floor windows and doors replaced 2016! Don't miss this wonderful opportunity! Call your Realtor to book a private showing today! (id:42776)
Royal LePage Hiller Realty
76 Westvale Drive
Bracebridge, Ontario
Located on desirable Westvale Drive, this 3 bedroom, 2 bath bungalow offers full main floor living and convenient entry from the attached garage. As a bonus, there is a detached garage with hydro as well. The lower level features it's own separate walk up entry and is set up with an inlaw suite. The home is packed with many big ticket upgrades including, metal roof (2014), furnace and central air (2019), main bath (2022), hot water tank (2025) and eavestroughs (2025). A back up generator which powers the entire home was installed in 2022. This wonderful home also benefits from both municipal water and sewer and is situated on over a 1/2 acre lot. A perfect place to call home. (id:42776)
RE/MAX Professionals North
77 John Brabson Crescent
Guelph, Ontario
Welcome to 77 John Brabson Crescent in Guelph!This two story semi-detached home is only five years old and is located in wonderful Kortright East which makes it ideal for commuters but also close to many amenities. Step inside and find a handy two piece bathroom for your guests. The modern dark cabinet set in kitchen contrasts nicely with the bright white hard surface counter tops. There is plenty of room for the home chef here to work and with the open concept layout also entertain or watch the kids. The main floor is very bright and inviting but follow me upstairs to find 3 bedrooms, the family bath and the laundry room. Just off the primary bedroom you will find a walk in closet and another four piece bath for the ensuite. The basement is unspoiled and just awaiting your ideas so don't wait book your showing today! (id:42776)
Coldwell Banker Peter Benninger Realty
Pt Lt 3 Hindman Side Road
Georgian Bluffs, Ontario
Looking to build your dream home or cottage? At just over an acre, this lot offers endless potential to create the perfect retreat, with access to Francis Lake just steps away! Located in Georgian Bluffs and just a short drive to the conveniences of Owen Sound, Wiarton, and the adventures awaiting on the Bruce Peninsula. This prime location combines rural tranquillity with easy access to amenities. Francis Lake is a hidden gem, offering peaceful surroundings and exciting recreational opportunities. (id:42776)
Royal LePage Rcr Realty
937 Kris Street
Huron-Kinloss, Ontario
Welcome to this well-maintained four-bedroom, four-bath, tastefully appointed home situated on an almost half-acre lot in one of the area's most desirable lakeside communities along the shores of Lake Huron. Located within walking distance to the beach and just a short drive to downtown Kincardine, this beautiful property offers the perfect blend of comfort, lifestyle, and convenience.The home features a spacious eat-in kitchen with ample drawers, pantry cabinetry, and an expansive island-ideal for entertaining and casual seating-along with plenty of windows that flood the space with natural light. Elegant French doors with bevelled glass complement the hardwood flooring found throughout the dining room, living room, and foyer.The primary bedroom offers a stunning ensuite with vaulted ceilings and in-floor heating, creating a private retreat. Additional highlights include main-floor laundry and a fully finished basement complete with a wet bar, two-piece bath, and wood stove-perfect for entertaining and relaxing.Designed with growing families in mind, this well-appointed home provides exceptional comfort and functionality. The attached double-car garage offers convenient access to the basement, while the impressive heated workshop provides ample space for vehicles, recreational toys, and the hobby enthusiast.This exceptional property may be exactly what your family has been searching for. (id:42776)
Royal LePage Exchange Realty Co.
0 King Vaughan Road
Vaughan, Ontario
An exceptional opportunity to acquire a prime 3.05-acre vacant lot located on King Vaughan Line, at the corner of Huntington Road. This expansive parcel offers outstanding potential for those seeking to build a custom residence, estate property, or explore long-term investment possibilities in a highly sought-after area.Surrounded by natural landscape and established properties, this generous lot provides privacy, space, and flexibility while remaining conveniently located near major roadways, amenities, and nearby communities. Its prominent position on King Vaughan Line, adjacent to Huntington Road, ensures easy access to commuting routes, shopping, schools, and recreational amenities, making it an ideal setting for both lifestyle and investment.A rare offering of this size and location-don't miss this chance to secure a premium piece of land with tremendous potential. (id:42776)
Engel & Volkers Parry Sound
Engel & Volkers Toronto Central
23 Pierce Street N
South Bruce Peninsula, Ontario
Experience the best of Bruce Peninsula living at 23 Pierce Street North in Oliphant. Set on a peaceful, tree-lined lot at the end of a quiet dead-end street, this beautifully maintained five-bedroom, two-bath raised bungalow blends modern comfort with the calm sophistication of life by the lake. Backing onto forest and just 1 km from the sparkling shores of Lake Huron, its the ideal setting for swimming, boating, or taking in Oliphant's world-famous sunsets. Built in 2004, this thoughtfully designed home offers fully finished levels with bright, inviting spaces throughout. The main level features an open-concept living area anchored by a cozy wood stove, perfect for cool evenings & winters. The kitchen impresses with abundant cabinetry, beautiful stone countertops, stainless steel appliances, and seamless flow to the dining area and new spacious back deck (2024). Three comfortable bedrooms plus a full main bath and private primary ensuite complete this level. The lower level provides exceptional versatility with two additional bedrooms, a spacious family room, a large storage area, a newly spray-foamed cold room, and a bright, functional laundry space. Outside, enjoy your private retreat on a large 111 ft 281 ft lot. Relax on the stamped-concrete front patio or retreat to the insulated and wired bunkie, perfect for guests or hobbies. The detached garage (2020) offers ample storage and workspace, while the attached garage is insulated and heated, ideal for parking, projects, or use as a casual hangout space. Notable updates include roof (approx. 2015), furnace/AC/HVAC (2019), recycled-asphalt driveway (2025), new fibre internet & a 200-amp electrical panel wired for a future hot tub. Enjoy reliable connectivity with Bruce Telecom or new Rogers fibre-optic service brought right to the home. A rare combination of space, style, and setting just moments from the lake. This property captures the essence of refined living on the Bruce Peninsula! (id:42776)
Century 21 In-Studio Realty Inc.
207 - 2 Colonial Drive
Guelph, Ontario
THE EDGE OF THE CITY & THE HEIGHT OF CONVENIENCE: Imagine coming home to a sanctuary where the energy of the city fades into the quiet beauty of the countryside. Situated in Guelph's highly coveted south end, just a block from the city limits, this stunning low rise condo offers a rare vantage point over open fields and a distant forest line, providing a sense of peace that is hard to find in urban living. The interior has been meticulously refreshed to offer a turnkey experience, featuring newly installed washed plank flooring and a crisp, professional paint job that creates a bright and airy atmosphere. At the heart of the home, the kitchen stands out with its rich espresso cabinetry, ample counter space, and stainless steel appliances, all anchored by an expansive breakfast bar designed for effortless entertaining. What truly sets this property apart is the elusive "triple-two" advantage: two bedrooms, two full bathrooms for ultimate privacy, and two dedicated parking spaces. The primary bedroom is complete with an ensuite. Whether you are walking the nearby country roads and farm trails or taking advantage of the proximity to the University of Guelph, the brand-new high school, and the south end's premier shopping and dining, this home offers a lifestyle of perfect balance. It is more than just a condo; it is a modern, move-in ready retreat on the very edge of town. You won't be disappointed! (id:42776)
Royal LePage Royal City Realty
Contact me to setup a viewing.
519-386-9930Not able to find any homes in the area that best fits your needs? Try browsing homes for sale in one of these nearby real estate markets.
Port Elgin, Southampton, Sauble Beach, Wiarton, Owen Sound, Tobermory, Lions Head, Bruce Peninsula. Or search for all waterfront properties.

