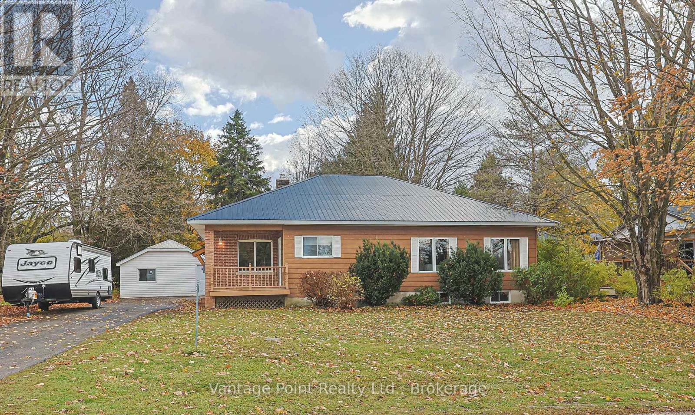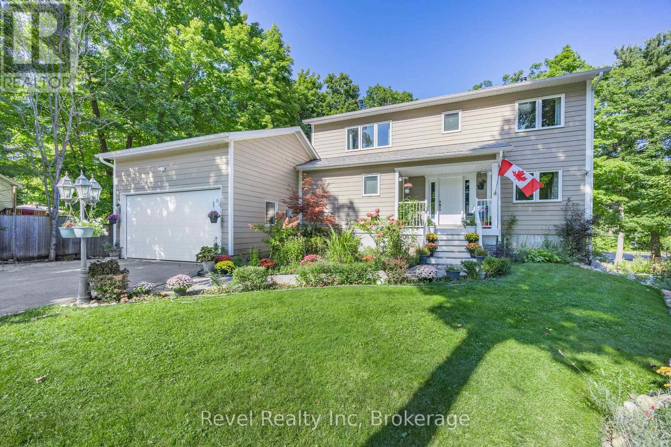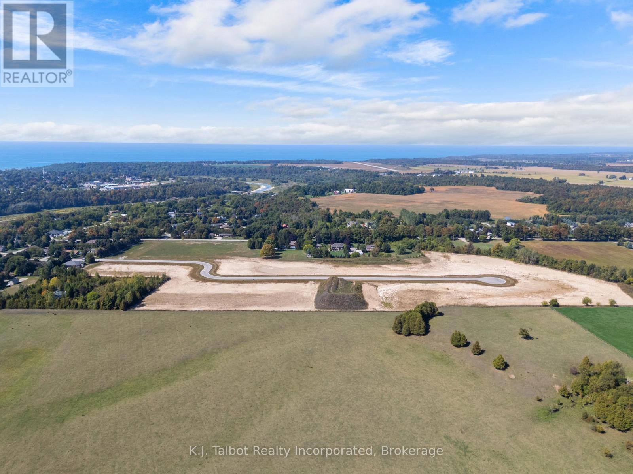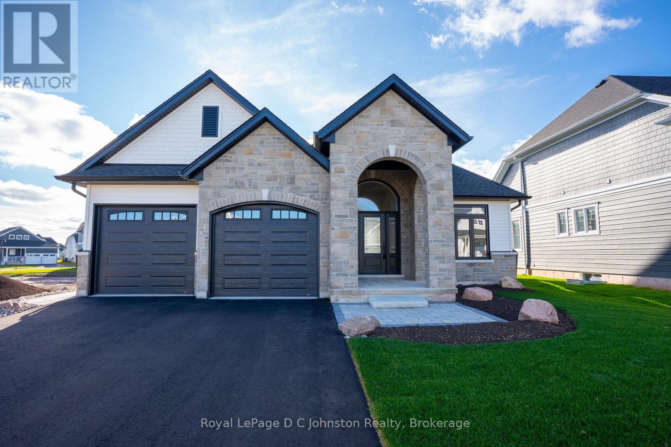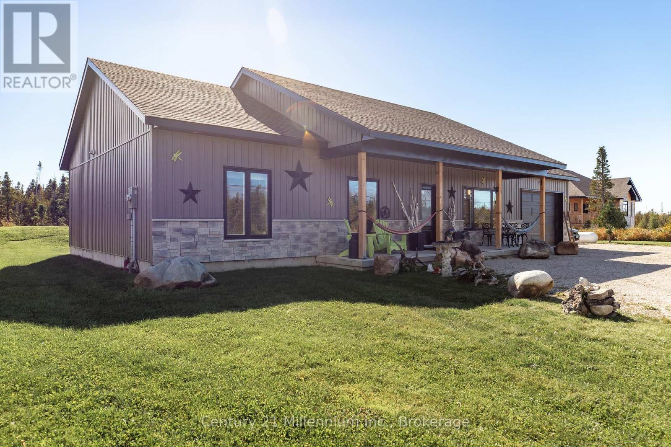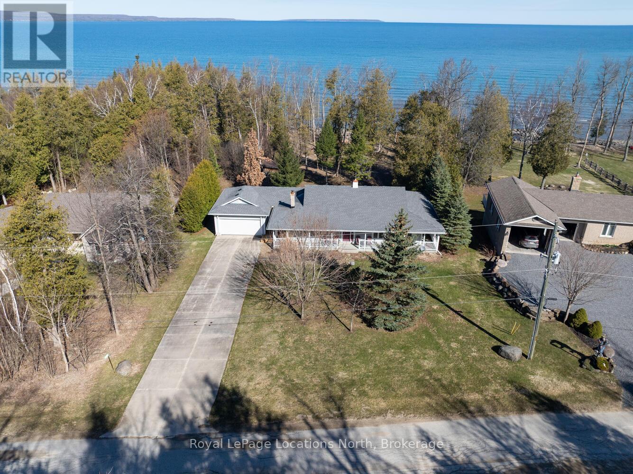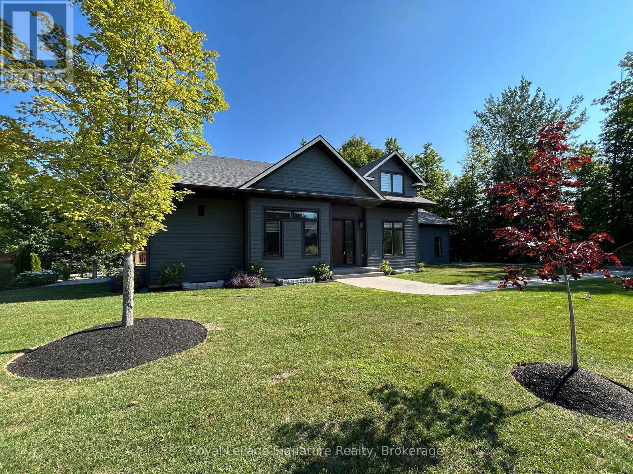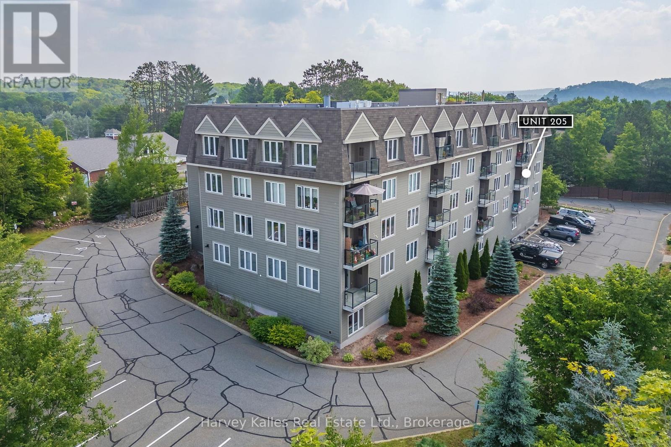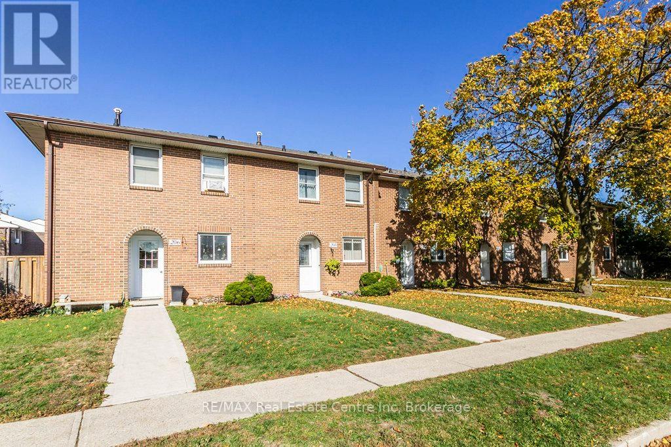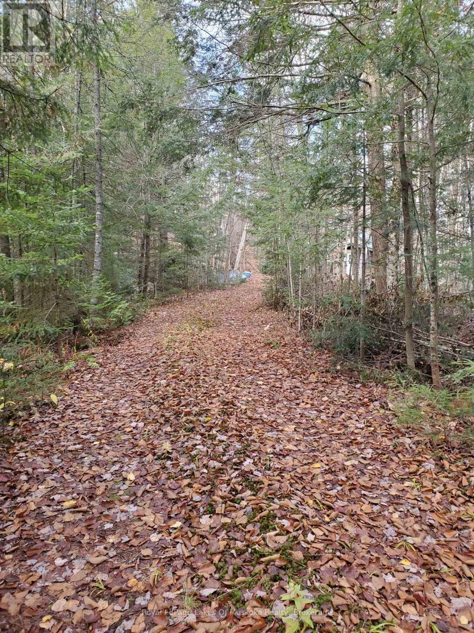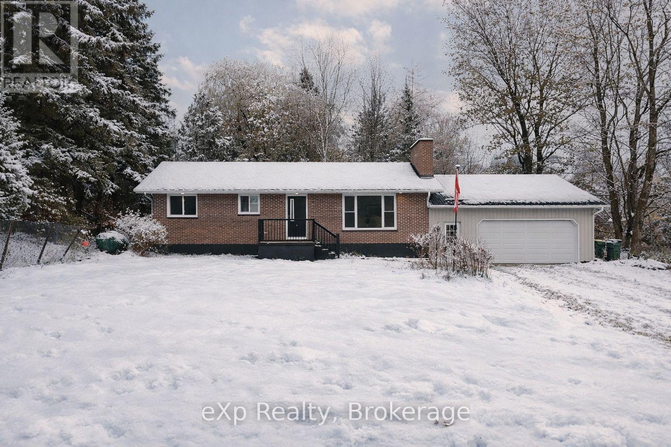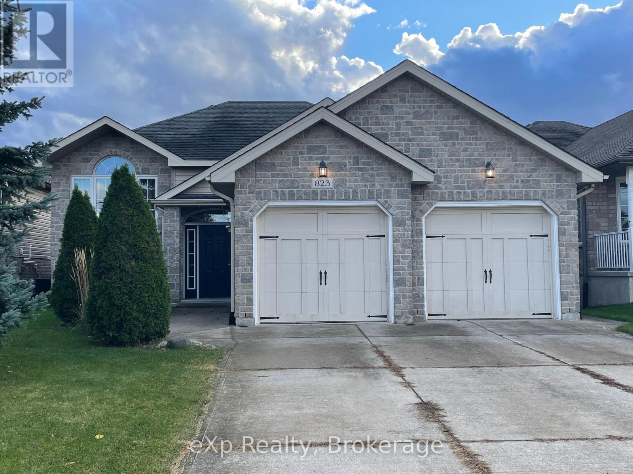Search for Grey and Bruce County (Sauble Beach, Port Elgin, Tobermory, Owen Sound, Wiarton, Southampton) homes and cottages. Homes listings include vacation homes, apartments, retreats, lake homes, and many more lifestyle options. Each sale listing includes detailed descriptions, photos, and a map of the neighborhood.
7 Park Head Road
South Bruce Peninsula, Ontario
Charming 1600 sq ft brick home with timber frame accent and tons of windows filling every room with natural light, nestled on a spacious treed lot just south of Hepworth featuring a cozy outdoor firepit perfect for evening gatherings and a detached garage currently set up as a versatile workshop. Inside, discover a generous open-concept living room flowing seamlessly into a modern kitchen ideal for entertaining, three comfortable bedrooms, two well-appointed bathrooms, and a finished rec room downstairs offering extra space for relaxation or hobbies-all in a serene, private setting that blends rustic charm with everyday convenience. Don't miss this chance to own your own slice of paradise. (id:42776)
Vantage Point Realty Ltd.
10 Musquake Court
Tiny, Ontario
**You'll want to keep a spare set of keys for the kids and grandkids - because once they experience this lifestyle, they'll be visiting often.** Charming Viceroy home nestled in the heart of nature, just a short stroll from the pristine public beaches of Georgian Bay. Designed for those seeking peace, space, and connection, this 5-bedroom, 4-bathroom home offers the ideal retreat for retirees, families, or professionals looking to work from home with Bell Fibe high-speed internet.Built in 2008, the main living area features an open-concept kitchen, dining room, and great room with soaring cathedral ceilings and expansive windows that fill the space with natural light. A wood-burning stone clad fireplace centers the room, creating a warm and inviting atmosphere for cozy evenings after a day outdoors. Laminate, and ceramic flooring throughout means low-maintenance living with no carpet to look after.The fully finished basement provides additional room to spread out, complete with a spacious family room, bar and entertainment zone, an additional bedroom, and a full bathroom - perfect for hosting extended family comfortably. A walkout leads to the large, fully fenced backyard featuring a patio and firepit, offering the ideal setting for morning coffee, summer barbecues, or quiet evenings under the stars.Situated just north of the GTA, this location offers a serene, nature-rich lifestyle with convenience still close by. From waterfront walking trails and beach parks only a five-minute walk away, to Awenda Provincial Park, nearby marinas, local restaurants, and shops just a short drive, everything you need is within reach.Whether welcoming family for holidays, enjoying peaceful days by the water, or savoring the calm of forested surroundings, 10 Musquake Court offers the space, comfort, and setting to slow down, breathe deeper, and truly enjoy life. (id:42776)
Revel Realty Inc
81338 Westmount Line
Goderich, Ontario
SALTFORD ESTATES LOT 26. 1.6 ACRE BUILDING LOT. The Saltford/Goderich region is ripe with spectacular views, experiences and amenities to complement living in the Township. The picturesque lots, surrounded by mature trees and greenspace, will be appreciated and sought after by those seeking space and solitude. Embrace the opportunity to custom build a home for your family, or perhaps a residence to retire to, with the ability to eventually 'age in place'. Farm to table is the norm for this area. Markets boasting local produce, baked goods, dairy, grains and poultry/meats are plentiful. Lifestyle opportunities for athletic pursuits, hobbies and general health are found in abundance. The ability to visit local breweries, wineries and theatre is found within minutes or a maximum of 60 minutes away (Stratford). Breathe country air, enjoy spectacular sunsets, and experience Township charm while enjoying community amenities: Local shopping, Restaurants, Breweries, Local and Farm raised products and produce, Markets, Boating, Kayaking, Fishing, Golf, Tennis/Pickleball, Biking, Flying, YMCA, CrossFit, Local Hospital, Big Box Shopping. Seek serenity, community; the lifestyle and pace you deserve. (id:42776)
K.j. Talbot Realty Incorporated
Royal LePage Triland Realty
Coldwell Banker All Points-Festival City Realty
546 Algonquin Trail
Georgian Bluffs, Ontario
This stunning 1,780 sq. ft. bungalow built by Berner Contracting, offers exceptional craftsmanship and thoughtful design. Featuring 2 bedrooms and 2 bathrooms, this home is perfect for comfortable and modern living.The exterior showcases a grand entrance and covered porch with a combination of stone and wood siding as well as a double car garage. While the interior is finished with engineered hardwood and tile throughout. The open-concept living room, dining room, and kitchen are highlighted by vaulted ceilings, large windows, and a cozy shiplap fireplace, creating a bright and inviting atmosphere. The custom kitchen is impressive with white cabinetry and clean lines, complete with a walk-in pantry, and a sit-up island with waterfall quartz countertops providing ample space for entertaining. The spacious primary suite offers an ensuite featuring a beautifully tiled shower, and oversized walk-in closet while the main-floor laundry adds ease and convenience. The unfinished basement provides endless opportunities to customize your space. All of this is nestled in the desirable Cobble Beach community, offering a perfect balance of peaceful living and resort-style amenities. Enjoy US Open-style tennis courts, fitness facility, pool, hot tub, a luxurious spa, 14 km of scenic walking trails, and a private beach with kayak racks. As an added bonus, this home includes one initiation fee for the prestigious Cobble Beach Golf Course, making it an incredible opportunity to enjoy luxury living in a sought-after community! Reach out to your Realtor today! **EXTRAS** Fee breakdown - Common Elements $134.52/mth and Mandatory Resident Membership $198.88/mth (id:42776)
Royal LePage D C Johnston Realty
621 Lindsay 30 Road
Northern Bruce Peninsula, Ontario
Discover the perfect blend of modern living and natural beauty in this stunning 3-bedroom, 2-bath bungalow, located just minutes from the crystal-clear waters of Lake Huron. Situated on a generous half-acre lot, this recently built home is move-in ready and offers a peaceful, private setting surrounded by nature. The bright, open-concept layout is ideal for everyday living and entertaining. The kitchen, dining area, and living room flow together seamlessly, with patio doors leading to a private backyard and outdoor seating area-perfect for morning coffee or evening gatherings. Enjoy the comfort of in-floor heating throughout the home, including the heated and insulated attached garage with inside entry. The primary suite features a walk-in closet and a private ensuite bath, while main floor laundry adds convenience to your daily routine. Bonus: the home is being offered furnished, making it an easy, turn-key opportunity-whether you're looking for a year-round residence, weekend getaway, or ready-to-go rental. An extra-wide driveway provides plenty of parking, and the location is exceptional-close to public lake access, scenic trails, and iconic Bruce Peninsula destinations like Tobermory, The Grotto, Lions Head, and Bruce Peninsula National Park. This is your chance to enjoy modern comfort, quiet surroundings, and proximity to some of Ontario's most breathtaking outdoor spaces. Homes like this don't come along often-don't miss it. (id:42776)
Century 21 Millennium Inc.
168 Queen's Bush Drive
Meaford, Ontario
Exceptional Waterfront Living in Meaford, A Slice of Georgian Bay Paradise! Discover the tranquil beauty of true waterfront living w/ this exceptional ranch-style bungalow located minutes from the charming towns of Meaford & Owen Sound. Set on a spacious 1.17-acre lot, this property boasts 133 feet of pristine, crystal-clear Georgian Bay shoreline, perfect for those seeking a peaceful retreat or a full-time residence immersed in nature. Step inside& be greeted by a bright, open-concept main floor designed for effortless living & entertaining. The heart of the home features a tasteful kitchen, complete w/ modern finishes, stainless steel appliances & ample counter space, ideal for preparing meals while enjoying panoramic views of the water. Flowing seamlessly from the kitchen, the spacious living & dining areas offer warm, inviting spaces filled w/ light. This thoughtfully laid-out home includes 3 generously sized beds & 2.5 renovated baths, providing plenty of space for family/guests. The primary suite is a peaceful retreat w/ serene views & its own bath. A partially finished basement offers additional living space. Step outside to embrace the beauty of Bay. Whether you're sipping coffee on the wraparound covered porch, dining on the brand-new 56ft deck, or taking a dip in the crystal-clear waters, this property is designed to celebrate outdoor living. The expansive lot offers privacy, space to roam, the perfect backdrop for relaxation! Additional features include a new drilled well upgraded water system, an attached two-car garage, driveway w/ ample parking. 4 season living at its finest! Swimming, boating in the summer, skiing, snowshoeing, snowmobiling in the winter. Whether you're searching for a peaceful family home, a luxurious weekend escape, or a smart investment in one of Ontario's most desirable waterfront communities, this gem delivers! Don't miss the opportunity to make this exceptional property your own & experience the very best of Georgian Bay living! (id:42776)
Royal LePage Locations North
115 Rankin's Crescent
Blue Mountains, Ontario
Welcome to your next chapter in the sought-after East Ridge enclave of Lora Bay, where the beauty of Georgian Bay meets the ease of modern living. Set among walking trails, a championship golf course, and a vibrant year-round community, this detached home offers a rare opportunity to embrace the Lora Bay lifestyle in comfort and style. Step inside to an open and airy great room filled with natural light, where floor-to-ceiling windows frame peaceful views and a cozy fireplace sets the tone for relaxed living. The open-concept kitchen is a chef's delight, featuring sleek acrylic cabinetry, premium Bosch appliances, and a spacious island perfect for gathering with family or friends. Enjoy morning coffee or sunset dinners on the private deck, surrounded by the quiet of nature and the warmth of community. The main floor primary suite provides a serene retreat with direct deck access, a walk-in closet, and a spa-inspired ensuite. Thoughtful details throughout-like a pet wash station in the mudroom-add practicality to everyday life. Upstairs, two generous bedrooms and a shared ensuite offer ideal accommodations for guests or family, while the finished lower level expands your living space with a welcoming entertainment area, gas fireplace, additional bedrooms, and a full bath. Set on a fully serviced lot within a friendly, active neighbourhood, this home offers an incredible opportunity to experience four-season living at its best-steps from the Georgian Trail, the clubhouse, and the bay itself. Whether you're relocating or searching for a weekend escape, this is your chance to own a beautifully appointed detached home in one of Thornbury's most desirable lifestyle communities. (id:42776)
Royal LePage Signature Realty
205 - 26 Dairy Lane
Huntsville, Ontario
Bright 2-bedroom, 2-bathroom corner unit condo in the charming Dairy Lane Heights community. This inviting residence offers low-maintenance living in a quiet building equipped with underground parking and a storage unit located steps away on the same floor as your unit. The open-concept floor plan offers a comfortable living space featuring a large kitchen, ample storage, and a private deck with southwest exposure. Additionally, in-suite laundry enhances your everyday convenience. The beautifully landscaped grounds are welcoming, and there is plenty of visitor parking for guests. Best of all, your condo fees cover both gas and water, making monthly budgeting a breeze. As an added bonus, enjoy your leisure time on the rooftop patio, featuring ample seating and a community BBQ for gatherings with friends and neighbours. (id:42776)
Harvey Kalles Real Estate Ltd.
205 - 31 Greengate Road
Guelph, Ontario
Here is your opportunity to get into the Real Estate market. 3 Bedroom 2 Bath with public transit at your doorstep and No Frills grocery right across the street. You are surrounded by conveniences and amenities. This unit is turn key, just move in and start enjoying home ownership for the same price as rent!!! (id:42776)
RE/MAX Real Estate Centre Inc
00000 Ril Lake Road
Lake Of Bays, Ontario
29 Acres Across from Ril Lake - Cabins, Gazebo & Crown Land Access. A great Muskoka getaway! This 29-acre property offers year-round road access and sits just across from beautiful Ril Lake. Backing onto Crown Land, it's ideal for those who love the outdoors - enjoy excellent hunting, ATVing, snowmobiling, and hiking right from your doorstep. The property is well-treed with a trail running through, offering privacy and plenty of room to explore. Two rustic cabins and a gazebo provide cozy spots to relax and take in the natural surroundings. Whether you're after a hunting retreat, a recreational escape, or a private place to unwind in every season, this property offers endless possibilities. (id:42776)
Royal LePage Lakes Of Muskoka Realty
405014 Grey 4 Road
Grey Highlands, Ontario
NOTE: Apple Maps is taking you to the wrong location. This is located in Priceville! Affordable Opportunity in the Heart of Priceville! This solid brick bungalow offers endless potential for first-time buyers, investors, or handypersons ready to bring their vision to life. Featuring 2 bedrooms and 1 bathroom, this home sits on a spacious lot and includes a large attached garage (approx. 625 sq ft) with a beautiful wood stove addition - ideal for a workshop, hobby space, or additional storage. Inside, you'll find a practical layout that's ready for your creative touch. All appliances were updated in 2022, giving you a great start toward modernizing this home, along with roof and windows are approximately 6 years old. A lovely, private back deck with a walk-out from kitchen offers a great entertaining space. With some of your own improvements, this property could truly shine. Homes under $500,000 are a rare find in Grey Highlands, making this an excellent opportunity to enter the market or add to your investment portfolio. Located just a short drive to Durham, Flesherton, and all the natural beauty Grey County has to offer - this home combines small-town living with great potential for future growth. Bring your ideas, your tools, and your vision - this is your chance to make something special in Priceville. (id:42776)
Exp Realty
823 23rd Street E
Owen Sound, Ontario
Nestled in one of the city's most family-friendly neighbourhoods, this beautifully appointed home blends comfort, style, and community. Just minutes from Hibou Conservation Area and the Tom Thomson Trail system, it offers the perfect balance of nature and everyday convenience. St. Dominic Savio School sits directly across the street, with Notre Dame only a few blocks further. Inside, you're welcomed by a spacious foyer leading into an open-concept kitchen, dining, and living area. A walkout opens to a sun-filled south-facing deck with steps down to the fully fenced yard. Three bedrooms and a full bath complete the main floor. The lower level features a cozy office and an excellent-sized family room - perfect for gatherings - complete with a gas fireplace. There's also an additional bedroom, a full bathroom, and a generous utility space that can double as a small workshop, with direct access to the double-car garage for even more versatility. With Georgian Bay, hiking, and biking trails nearby, this is a community that truly welcomes you in. Whether you're raising a family or downsizing, this home is ready to welcome you for many seasons to come. (id:42776)
Exp Realty
Contact me to setup a viewing.
519-386-9930Not able to find any homes in the area that best fits your needs? Try browsing homes for sale in one of these nearby real estate markets.
Port Elgin, Southampton, Sauble Beach, Wiarton, Owen Sound, Tobermory, Lions Head, Bruce Peninsula. Or search for all waterfront properties.

