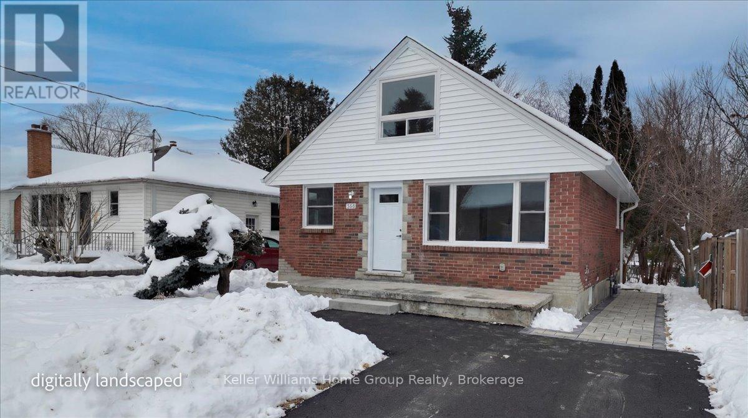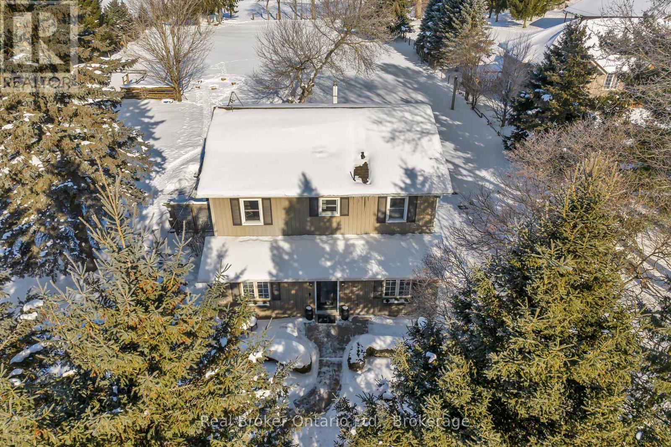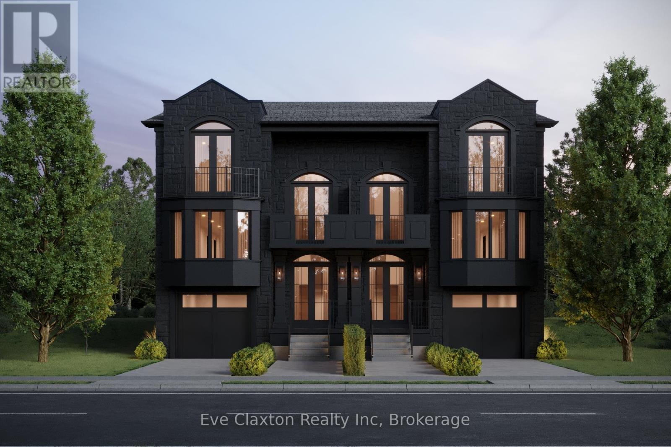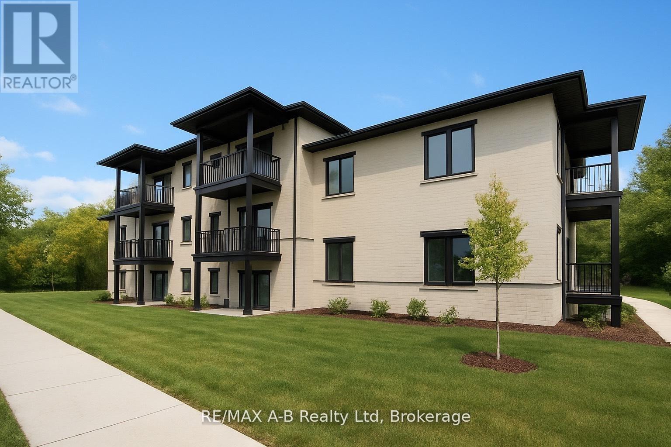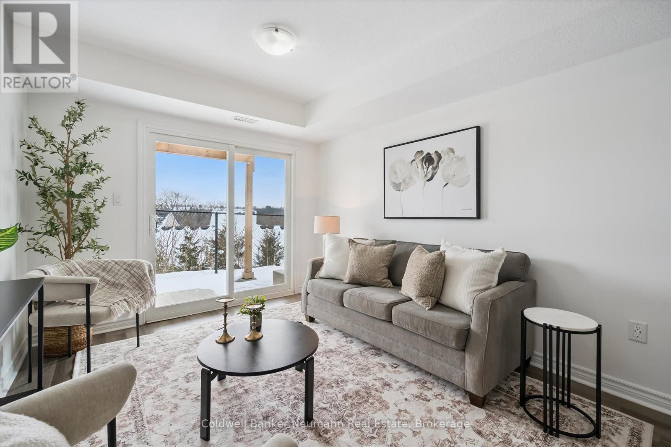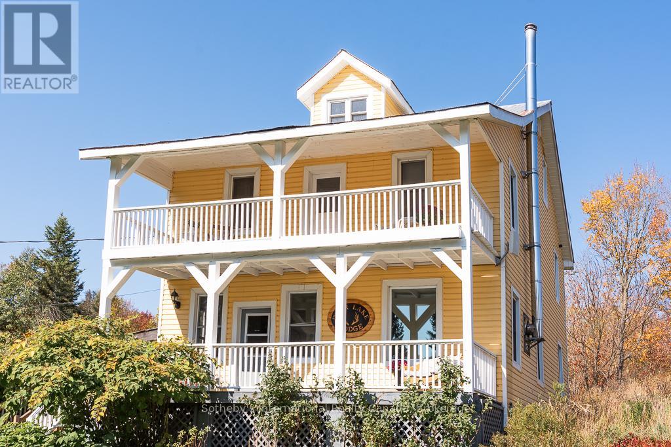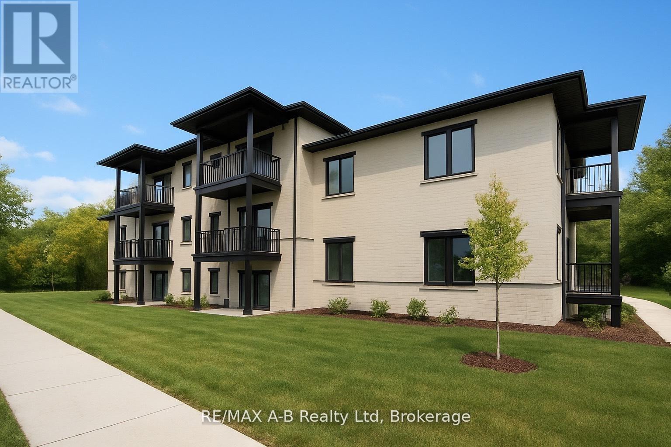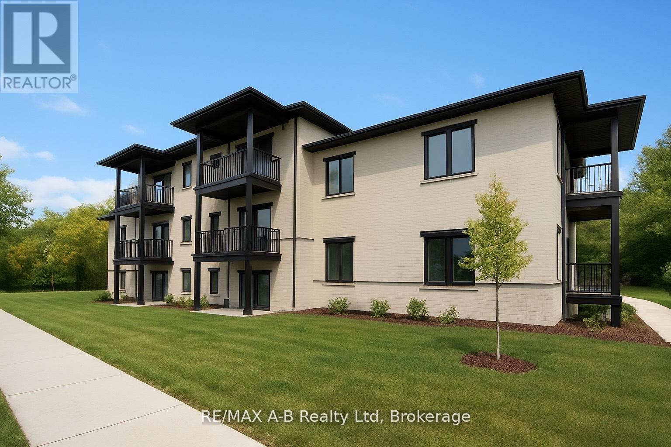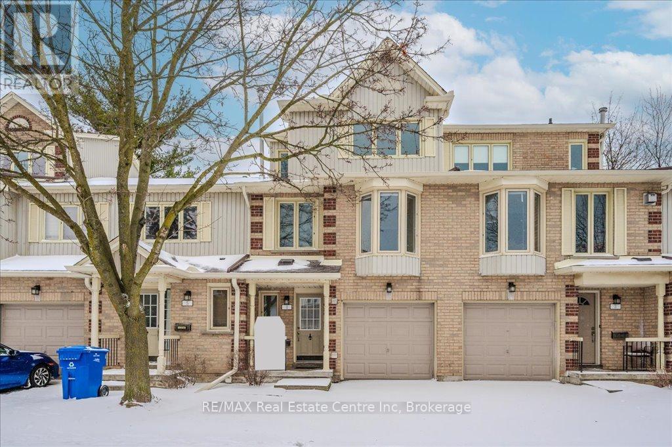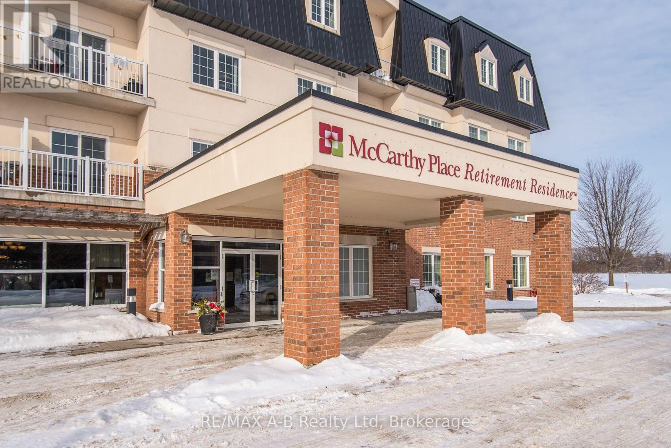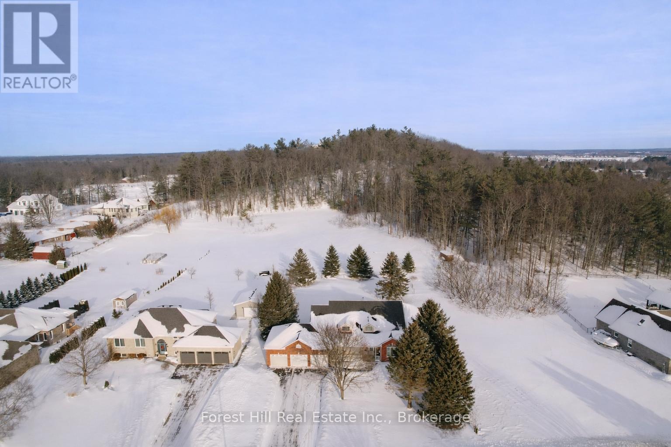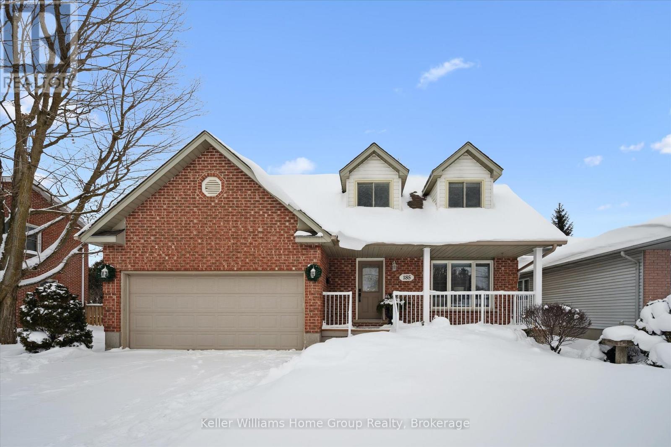Search for Grey and Bruce County (Sauble Beach, Port Elgin, Tobermory, Owen Sound, Wiarton, Southampton) homes and cottages. Homes listings include vacation homes, apartments, retreats, lake homes, and many more lifestyle options. Each sale listing includes detailed descriptions, photos, and a map of the neighborhood.
1884 Avalon Street
London East, Ontario
OPEN HOUSE Sat & Sun February 14th & 15th 1:30-3:00. Tucked away on a quiet street this home has been given a fresh new look with extensive updates throughout. Enjoy the confidence of a new roof with sheathing, new windows and doors, updated insulation, electrical, plumbing and drywall - all brought up to code along with a new furnace and HVAC system. A private driveway and a spacious 40' x 99' yard adds to the home's appeal. For those who love to personalize their space, this home is the perfect opportunity to design your own kitchen and choose flooring that reflects your style. Conveniently situated minutes from the college and local amenities. (id:42776)
Keller Williams Home Group Realty
6566 Concession Rd 4 Road
Puslinch, Ontario
Welcome to 6566 Concession Rd 4, a beautifully updated country retreat offering the perfect blend of modern comfort and rural charm. This 3- bedroom, 3-bathroom home sits on a private, landscaped lot in the heart of Puslinch - just 5 minutes to Guelph, less than 5 minutes to Cambridge, and with quick access to the 401 for commuters. Families will appreciate being in the Kortright Hills Public School catchment (JKGrade 8), offering excellent education within reach. Inside, the heart of the home is the bright, open-concept kitchen, featuring quartz countertops, a large island, custom cabinetry, and stainless steel appliances. The adjoining living area is equally inviting, with exposed wood beams and a cozy fireplace that makes it perfect for gathering. Extensive renovations over time include a fully finished basement, a luxurious new ensuite bathroom, and heated floors in the kitchen, basement, ensuite, and kid's bathroom - ensuring comfort throughout the seasons. Step outside to your own private oasis. The fenced, fully landscaped backyard includes a covered patio, outdoor kitchen, and hot tub - perfect for entertaining or relaxing in peace. A standout feature of the property is the detached garage with both front and rear garage doors, offering added functionality, storage, and easy access for yard equipment or recreational vehicles. Additional highlights include a drilled well (approx. 120+ ft deep with excellent water quality), a septic system installed around 2015, and the rare benefit of natural gas on a country property. With modern conveniences, scenic surroundings, and an unbeatable location close to top schools, trails, and amenities, this move-in ready home offers an exceptional lifestyle opportunity in one of Wellington County's most desirable rural communities. (id:42776)
Real Broker Ontario Ltd.
Part 1 - 267 Arthur Street N
Guelph, Ontario
A Statement of Architecture. A Masterpiece of Lifestyle. Rising with commanding presence on a quiet dead-end street across from the Speed River, this three-bedroom, two-and-a-half-bath semi detached residence is a striking fusion of historic elegance and modern design - just moments from Downtown Guelph and Guelph General Hospital.Step inside to 9-foot ceilings and an atmosphere of refined drama. The formal dining room sets the stage for unforgettable gatherings, while the grand great room, anchored by a gas fireplace, flows effortlessly to a private deck, creating a powerful connection between interior luxury and outdoor serenity.At the heart of the home, the show-stopping kitchen features a large statement island and an exclusive opportunity to select your own finishes from curated builder samples, allowing you to craft a space that reflects your personal vision.The primary suite is a true sanctuary, complete with a walkout to a balcony, WIC and luxury ensuite, while the upper landing offers an additional balcony walkout, elevating the home's sense of openness, light, and architectural drama.The unfinished basement offers flexibility for additional living space and extra bedrooms. Rarely does a home deliver this level of presence, customization, and location - where riverfront surroundings, urban walkability, and bold architectural character converge into a truly unforgettable address. (id:42776)
Eve Claxton Realty Inc
#29 - 428 Queen Street W
St. Marys, Ontario
Pol Quality Homes is thrilled to announce the launch of a new condominium project in St. Marys, ON. This development features beautifully designed one- and two-bedroom units. Features include: In-Suite Laundry, Hard Surface Countertops, Premium Vinyl Plank Flooring, One Exclusive Parking Space, Walking Distance to Local Amenities, Stainless steel appliance package. This project presents exceptional opportunity for first time home buyers looking to enter the real estate market or investment opportunities, especially for clients seeking strong cash flow potential! Construction is already underway, with Phase 2 expected to be completed by the end of 2026. Secure your unit today and take advantage of this incredible opportunity. Contact us for more details or to schedule a consultation. (id:42776)
RE/MAX A-B Realty Ltd
103 - 5 Cityview Drive S
Guelph, Ontario
Welcome to an exceptional opportunity to own a modern, move-in-ready home offering outstanding value in Guelph. Built in 2020 and priced to sell, this stylish 3-bedroom, 2-bathroom residence is ideal for first-time home buyers, young families, or investors seeking comfort, functionality, and long-term value. The bright, open-concept layout showcases neutral, clean, and sleek finishes and has been recently painted, creating a fresh and inviting atmosphere throughout. The home is carpet-free, with the exception of carpeted stairs, and features large windows that flood the space with natural light. Thoughtfully designed with generous storage and oversized closets, it balances modern style with everyday practicality. The living area walks out to a private balcony overlooking a distinctive and peaceful expanse of protected greenspace with mature trees, scenic pathways, and natural setting along the Eramosa River. This unique backdrop offers a rare sense of openness and connection to nature, with ample walking and cycling trails just steps from your door. Adding to the sense of privacy, all three bedrooms face outward toward the greenspace, providing tranquil views and abundant natural light. With direct outdoor access, this home delivers a spacious, open feel that sets it apart. Its smart design and private setting make it an excellent choice for for anyone who values outdoor space and natural surroundings. Conveniently located moments from transit and close to schools, parks, shopping, and everyday amenities, this home offers both accessibility and ease of living. Whether you're entering the market or adding a turnkey property to your investment portfolio, this residence delivers modern construction, thoughtful design, privacy, and strong long-term potential. Don't miss your chance to secure a well-priced, contemporary home in Guelph. (id:42776)
Coldwell Banker Neumann Real Estate
4198 Eagle Lake Road
Parry Sound Remote Area, Ontario
DEER LAKE WILDERNESS RETREAT - OWN THE PROPERTY + ESTABLISHED GLAMPING BUSINESS! Set on 10.5 private acres in Ontario's beautiful Almaguin Highlands, this exceptional wilderness getaway offers multiple four season accommodations and future expansion potential. The newly renovated 5 bed, 3 bath century Lodge is ideal for hosting or owner use, while the semi off-grid Cabin, Stargazer Geodome, and Barn loft suite provide multiple income streams with the possibility of adding more glamping sites. Two private driveways and ample parking allow for guest privacy, event hosting, and smooth operations. The stunning bank Barn features stalls and an insulated loft space with incredible future value as a venue for retreats, workshops, or weddings. Located in an unorganized township, the property offers rare flexibility and freedom for further development or expansion giving the new owner flexibility to create a truly unique property and experience. Enjoy trails throughout the land, nearby lake access and outdoor pizza oven - don't miss out on a truly turn-key retreat and lifestyle opportunity. (id:42776)
Sotheby's International Realty Canada
#30 - 428 Queen Street W
St. Marys, Ontario
Pol Quality Homes is thrilled to announce the launch of a new condominium project in St. Marys, ON. This development features beautifully designed one- and two-bedroom units. Features include: In-Suite Laundry, Hard Surface Countertops, Premium Vinyl Plank Flooring, One Exclusive Parking Space, Walking Distance to Local Amenities, Stainless steel appliance package. This project presents exceptional opportunity for first time home buyers looking to enter the real estate market or investment opportunities, especially for clients seeking strong cash flow potential! Construction is already underway, with Phase 1 expected to be completed by the end of 2025. Secure your unit today and take advantage of this incredible opportunity. Contact us for more details or to schedule a consultation. (id:42776)
RE/MAX A-B Realty Ltd
28 - 428 Queen Street W
St. Marys, Ontario
Pol Quality Homes is thrilled to announce the launch of a new condominium project in St. Marys, ON. This development features beautifully designed one- and two-bedroom units. Features include: In-Suite Laundry, Hard Surface Countertops, Premium Vinyl Plank Flooring, One Exclusive Parking Space, Walking Distance to Local Amenities, Stainless steel appliance package. This project presents exceptional opportunity for first time home buyers looking to enter the real estate market or investment opportunities, especially for clients seeking strong cash flow potential! Construction is already underway, with Phase 2 expected to be completed by the end of 2026. Secure your unit today and take advantage of this incredible opportunity. Contact us for more details or to schedule a consultation. (id:42776)
RE/MAX A-B Realty Ltd
4 - 302 College Avenue W
Guelph, Ontario
Welcome to 4-302 College Ave W, a beautifully maintained 3-bedroom townhouse with a finished basement nestled in a sought-after complex featuring an inground pool! Whether you're a first-time buyer, young family or savvy investor, this property checks all the boxes. On the main level, there is a bedroom, currently used as an office and powder room ideal for work-from-home flexibility or guest use. On the second level, step into a sun-filled kitchen equipped with ample counter space, tiled backsplash and a stunning bay window that fills the space with natural light. The bright and airy living room showcases rich hardwood floors, a cozy fireplace and large windows that create a warm and welcoming atmosphere. On the third level you'll find a spacious primary bedroom with a large window and an additional bedroom offering generous closet space. The 4-piece main bathroom includes a shower/tub combo and a sizeable vanity for added comfort. Downstairs, the finished basement expands your living space with a 3-piece bathroom and a versatile bonus room-perfect as a home office, playroom, gym or hobby area. Enjoy outdoor living on your private back deck with stairs leading to a cozy lower patio, partially fenced for added privacy ideal for relaxing or entertaining. Best of all, this home is part of a well-kept community with low-maintenance amenities including a pool-so you get the fun without the upkeep. Located just a 15-minute walk or 5-minute bus ride to the University of Guelph and Stone Road Mall, you'll love the unbeatable access to restaurants, grocery stores, Shoppers, LCBO, banks and more. With quick access to the Hanlon Expressway, commuting is effortless! (id:42776)
RE/MAX Real Estate Centre Inc
#432 - 200 Mccarthy Road
Stratford, Ontario
Welcome to 200 McCarthy Road, Stratford, where comfortable, carefree living meets the security of a supportive 55+ community. This bright, freshly painted 2-bedroom, 2-bathroom condo offers the perfect blend of independence, convenience, and peace of mind. Enjoy a thoughtfully designed layout with high ceilings and large windows that fill the home with natural light. The open-concept living space flows seamlessly to a private south -facing balcony, perfect for morning coffee, quiet afternoons, and enjoying Stratford's sunsets and passing summer storms. The well-appointed kitchen features granite countertops, generous cabinetry, and all appliances included, making everyday living easy and efficient. Additional highlights include laminate flooring, in-suite laundry, and ample storage throughout the unit, along with a dedicated storage locker. Designed with accessibility and comfort in mind, the building is serviced by three elevators, ensuring smooth and convenient access at all times.Life at McCarthy Place Retirement Residence offers far more than just a beautiful home. Residents enjoy a welcoming, hotel-style atmosphere with customizable care services that adapt to your lifestyle. The mandatory basic monthly care package includes: 24-hour emergency response services, access to social, recreational, and cultural programs, use of amenities such as a games room and library, 8 meals per month, with the option to add more. Additional services including dining, housekeeping, and healthcare support can be added as needed, providing flexibility now and reassurance for the future. This condo is one of the rare individually owned units within the residence - a unique opportunity to maintain ownership and keep your equity working for you, while enjoying the comforts and security of retirement living.Whether you're downsizing or planning your next chapter, this home offers gracious, low-maintenance living with the right balance of independence community, and care. (id:42776)
RE/MAX A-B Realty Ltd
74 Wasaga Sands Drive
Wasaga Beach, Ontario
Located in the prestigious Wasaga Sands community, this sprawling bungalow offers generous living space, a functional layout, and an oversized lot ideal for families and entertaining. Set on a rare double-deep lot, the property features a rolling lawn, mature trees, a firepit area for outdoor gatherings, and an additional storage shed. The main floor is bright and open with large windows, a cathedral ceiling, and a gas fireplace in the great room, creating a comfortable and inviting central living space. The layout includes three (plus one lower) bedrooms, providing convenient one-floor living for families and guests and entertaining on both levels. The spacious kitchen offers ample seating and workspace, along with a breakfast area that opens to the expansive back deck covered with a large awning. The primary bedroom also walk out to the back deck and has a bright ensuite.. A large, separate formal dining room with a picture window provides an ideal space for hosting meals or could be used as additional living space. The fully finished basement adds significant space, including a large recreation room, dedicated gym area, bar, a bedroom, bathroom, office area, and ample storage-perfect for entertaining or used for and additional workspace/at home business. The basement also offers direct access to both the backyard and the garage. For ease of living, the triple car garage features interior entry to the mudroom, walk-down access to the basement, and plenty of additional parking in the front driveway. Thoughtfully built in 2000 and meticulously maintained by the same family, this home is a fabulous option for someone seeking space, comfort, and flexibility in a quiet, established neighbourhood close to trails, beaches, and local amenities. (id:42776)
Forest Hill Real Estate Inc.
185 Forfar Street W
Centre Wellington, Ontario
Welcome to this charming 2-storey Cape Cod, located in a quiet, family-friendly neighbourhood in Fergus. Within walking distance to parks and schools, this home offers an ideal setting for families seeking both comfort and convenience. The main level features a warm and functional layout, while the upper level includes three well-sized bedrooms, including a spacious primary bedroom with an ensuite bath. With 2 bathrooms in total and a finished basement, there is plenty of room to spread out-whether you need a rec room, home office, or play area. Step outside to a generous backyard complete with a deck, perfect for summer entertaining or quiet evenings outdoors. Beautiful gardens and mature landscaping create a picturesque outdoor space that truly comes alive in the warmer months. A well-cared-for home offering space, style, and an outdoor setting you'll enjoy year-round-this is an excellent opportunity to put down roots in a welcoming Fergus community. (id:42776)
Keller Williams Home Group Realty
Contact me to setup a viewing.
519-386-9930Not able to find any homes in the area that best fits your needs? Try browsing homes for sale in one of these nearby real estate markets.
Port Elgin, Southampton, Sauble Beach, Wiarton, Owen Sound, Tobermory, Lions Head, Bruce Peninsula. Or search for all waterfront properties.

