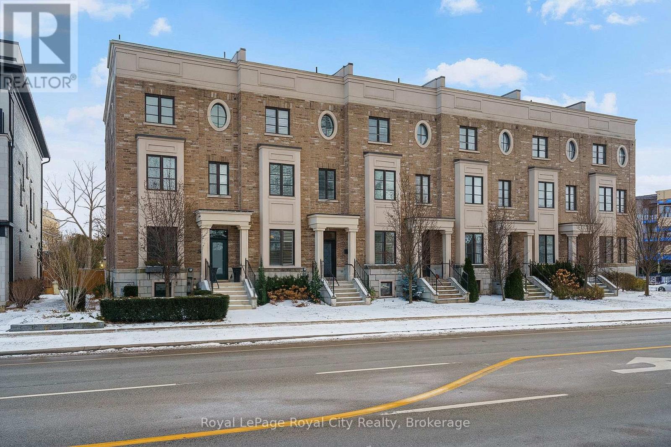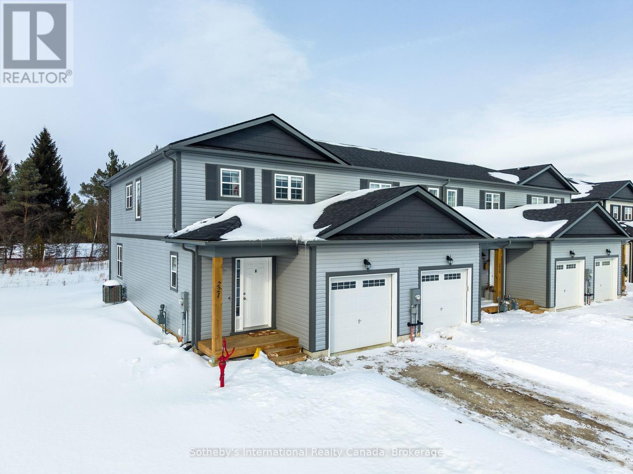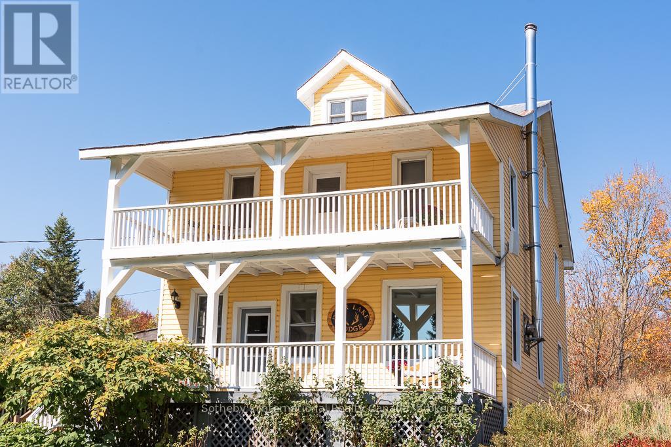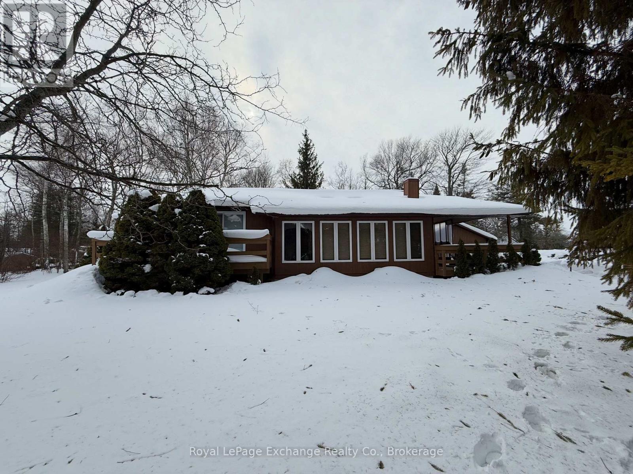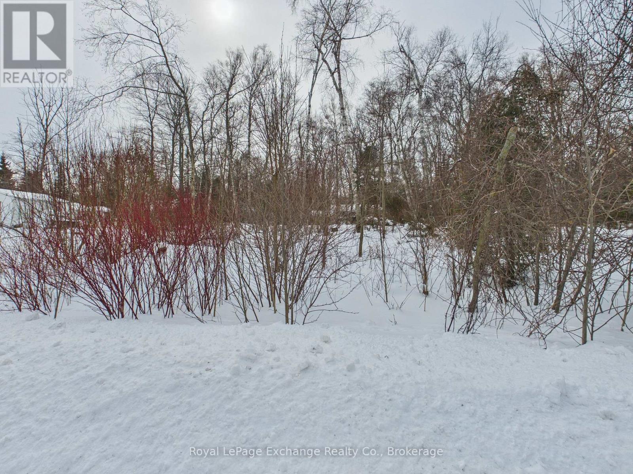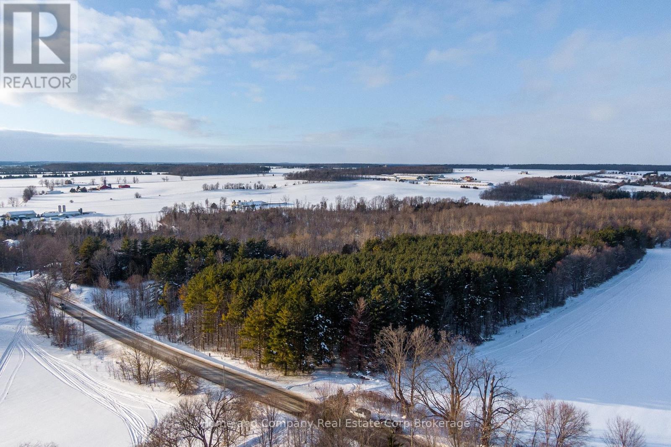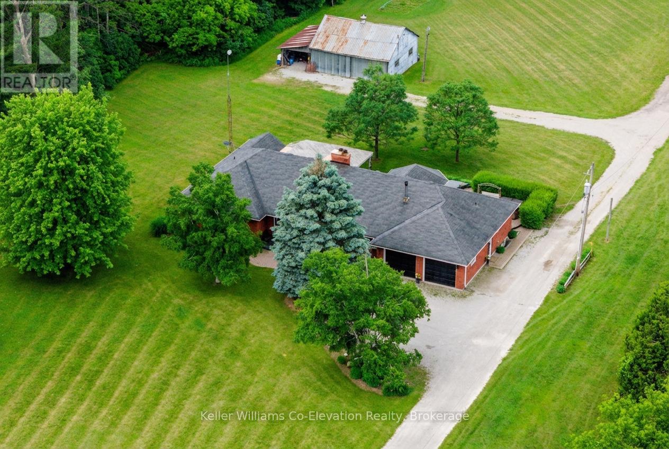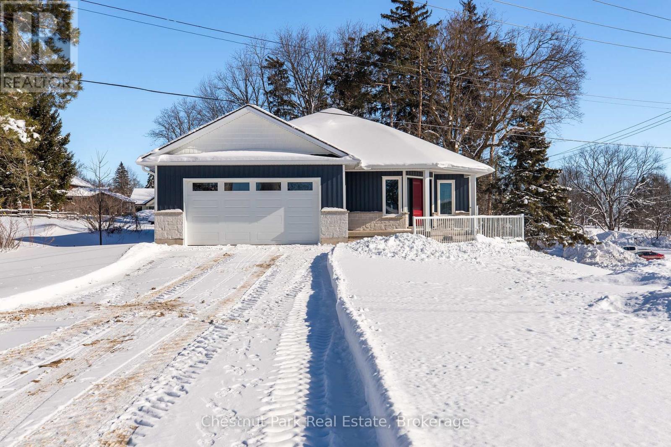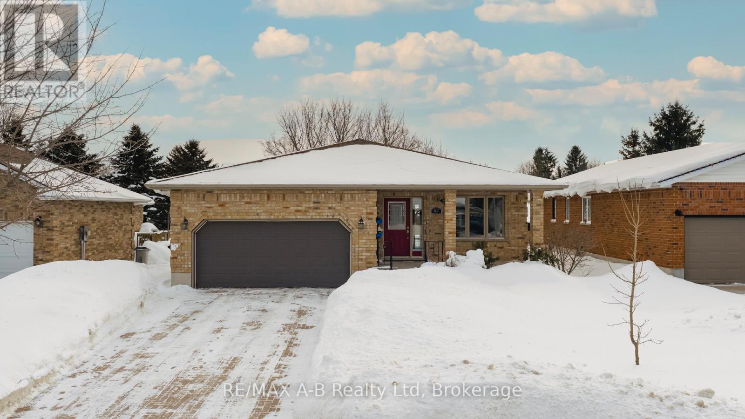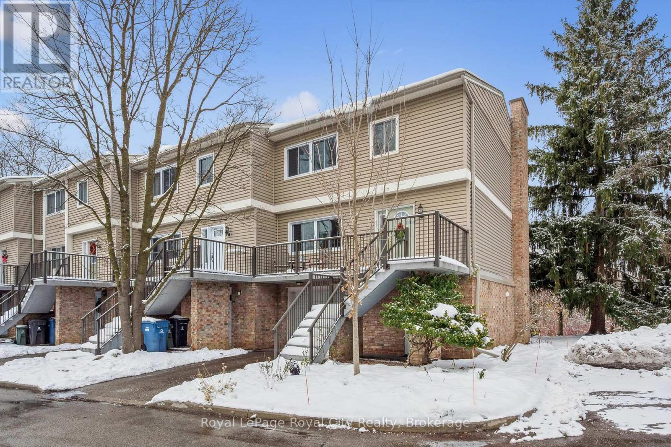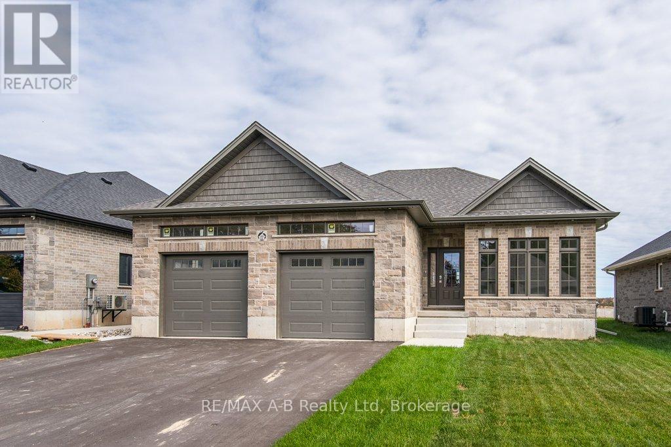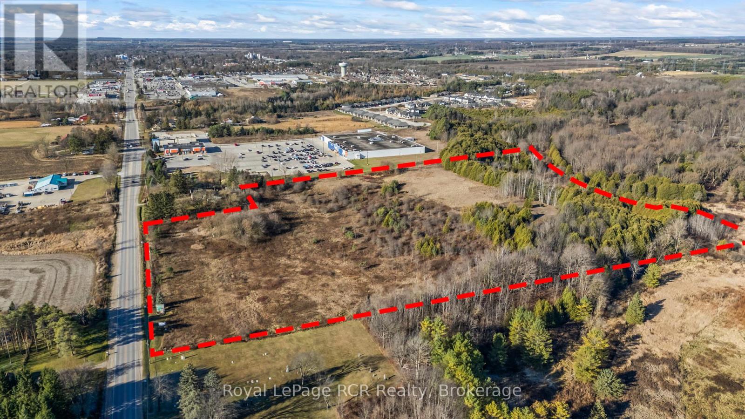Search for Grey and Bruce County (Sauble Beach, Port Elgin, Tobermory, Owen Sound, Wiarton, Southampton) homes and cottages. Homes listings include vacation homes, apartments, retreats, lake homes, and many more lifestyle options. Each sale listing includes detailed descriptions, photos, and a map of the neighborhood.
216 Rebecca Street
Oakville, Ontario
Freehold executive townhome living just steps from everyday amenities, downtown Oakville, and the lake! Offering 3 bedrooms and 3 bathrooms across 3100+ total square feet, this beautifully designed residence is ideal for right-sizers, professionals, or modern families seeking a low-maintenance lifestyle without sacrificing space or comfort. Rarely offered features include a private elevator, parking for four vehicles (including an attached double garage), and multiple outdoor living spaces. Luxuriously finished throughout with rich hardwood floors, quartz countertops, custom millwork, and two fireplaces, the home delivers a refined, boutique-hotel feel. The main level is designed for entertaining, featuring a formal dining room, gourmet kitchen with chef-grade appliances, and a living room that walks out to a large terrace - perfect for summer barbecues. Indoor-outdoor living continues above with both north and south-facing rooftop terraces, ideal for morning coffees or sunset cocktails. The second level offers two spacious bedrooms, a beautifully appointed main bathroom, and convenient laundry. The entire third floor is dedicated to a serene primary retreat with dual dressing rooms and a spa-inspired five-piece ensuite showcasing a statement freestanding tub and stunning tilework. The finished lower level provides a versatile flex space ideal for a media room, home office, or gym. Enjoy a Saturday morning stroll to Kerr Street Café, window shopping downtown, or lakeside walks with your dog. This exceptionally walkable location is also moments from the Oakville GO Station and the QEW, making commuting and Toronto events effortless. 216 Rebecca Street isn't just a home - it's a (fabulous) lifestyle! (id:42776)
Royal LePage Royal City Realty
221 Equality Drive
Meaford, Ontario
4 Bedrooms | 3 Bathrooms | Approx. 1,500 Sq. Ft. | End-Unit Townhome. Welcome to the Silver Maple - an end-unit on an oversized lot offering bright, open-concept living with contemporary finishes throughout. The main floor is designed for everyday comfort and entertaining, while the spacious primary bedroom features a private ensuite. Enjoy the convenience of a heated single-car garage plus an unfinished basement, ideal for storage or future living space. Located just minutes from Meaford's shops, dining, and waterfront, with easy access to Blue Mountain, Collingwood, and Owen Sound. Surrounded by golf, skiing, hiking, and year-round recreation. Upgrades include A/C, Heated Garage, upgraded flooring, and more. (id:42776)
Sotheby's International Realty Canada
4198 Eagle Lake Road
Parry Sound Remote Area, Ontario
DEER LAKE WILDERNESS RETREAT - OWN THE PROPERTY + ESTABLISHED GLAMPING BUSINESS! Set on 10.5 private acres in Ontario's beautiful Almaguin Highlands, this exceptional wilderness getaway offers multiple four season accommodations and future expansion potential. The newly renovated 5 bed, 3 bath century Lodge is ideal for hosting or owner use, while the semi off-grid Cabin, Stargazer Geodome, and Barn loft suite provide multiple income streams with the possibility of adding more glamping sites. Two private driveways and ample parking allow for guest privacy, event hosting, and smooth operations. The stunning bank Barn features stalls and an insulated loft space with incredible future value as a venue for retreats, workshops, or weddings. Located in an unorganized township, the property offers rare flexibility and freedom for further development or expansion giving the new owner flexibility to create a truly unique property and experience. Enjoy trails throughout the land, nearby lake access and outdoor pizza oven - don't miss out on a truly turn-key retreat and lifestyle opportunity. (id:42776)
Sotheby's International Realty Canada
323 Tyendinaga Road
Huron-Kinloss, Ontario
Welcome to this charming Royal Home in the heart of Point Clark. Set on a beautiful, mature treed lot with detached garage (18' x 24'), this well-cared-for property offers comfort, practicality and an unbeatable location near the water. The open-concept kitchen and dining area provide a welcoming space for everyday living and entertaining, while the sunken living room adds character and a cozy place to relax. With two bedrooms and one bathroom, this home is an ideal option for first-time buyers, downsizers, or those looking for a relaxed lakeside lifestyle. This home also offers a covered porch (11' x 14') and patio door walkouts from both bedrooms. Recent updates that add peace of mind and efficiency include heat pump (2023), water heater (2024) and air exchanger. Family room, storage area and potential 3rd bedroom and rough-in bathroom in lower level. Whether you're looking for a full-time residence or a weekend cottage getaway, this home fits the bill. Enjoy the laid-back charm Point Clark is known for - from beach walks and stunning sunsets to a friendly, close-knit community. (id:42776)
Royal LePage Exchange Realty Co.
321 Tyendinaga Road
Huron-Kinloss, Ontario
Build your dream home or cottage on this spacious 100' x 130' lot just a short stroll from the sandy shores of Lake Huron. Enjoy breathtaking sunsets, beach walks, and relaxed summer days by the water in one of the area's most sought-after lake communities. Surrounded by a mix of well-kept cottages and year-round residences, this property offers flexibility for those envisioning either a seasonal retreat or a full-time home. The rear of the lot is densely treed, providing excellent privacy and a beautiful natural backdrop for your future build. Located in the welcoming lakeside community of Point Clark, you'll appreciate the peaceful setting while still being just a 20-minute drive to Kincardine and 30 minutes to Goderich for shopping, dining, and everyday amenities. An excellent opportunity to build in a desirable Lake Huron beach community and create a home or cottage tailored to your vision. (id:42776)
Royal LePage Exchange Realty Co.
2296 Line 40
Perth East, Ontario
50 acres with potential in Perth East. The outdoor enthusiast could simply enjoy this property for recreation, exploring the peacefulness of the mature bush, observing the presence of an abundance of wild life or stargazing the old fashioned way. The hobbyist could construct an outbuilding on the property to work on projects, store equipment & have your ATVs at the ready to ride. The dreamer could take the next step to explore the possibilities (further due diligence required with the regulating authorities) that may exist to build a future home on this gorgeous & secluded property. As an added bonus, Perth County's extensive snowmobile trails are just beyond the property line & when winter gives way to spring, the beauty of the Avon Trail is right there as well. The property's location on a paved road makes access easy & the proximity to both Stratford & Kitchener-Waterloo is ideal. Contact your Realtor today for more information. (id:42776)
Home And Company Real Estate Corp Brokerage
4060 10th Side Road
Bradford West Gwillimbury, Ontario
Set on over 10 acres of total privacy and backing onto mature Simcoe County Forest, this exceptional ranch-style bungalow offers the perfect blend of space, comfort, and versatility. Pride of ownership is evident throughout this thoughtfully designed 3-bedroom, 3-bath home with modern touches and generous proportions. The property features an impressive oversized three-bay workshop, ideal for hobbyists, storage, or all your recreational toys. With frontage on two high-traffic roads, a second driveway, and potential for severance and additional builds, this estate offers rare flexibility for future possibilities. Meandering cut trails invite you to explore the grounds by foot or golf cart, all while enjoying the peaceful, natural setting. Inside, the home welcomes you with an attached two-car garage, a spacious living room open to a raised dining area perfect for entertaining, and a bright eat-in kitchen filled with natural light. The cozy family room is anchored by a stunning stone, wood-burning fireplace, creating a warm gathering space. The primary suite features a walk-in closet, ensuite with soaker tub, and walkout to the expansive deck. The landscaped backyard is designed for relaxation and connection, complete with a large deck, stone patio, pergola, an ideal backdrop for quiet evenings or hosting friends and family, while the sun sets The lower level offers a second family room and abundant open space, ready to be customized to suit your needs, making this an excellent option for a growing or multi-generational family. Conveniently located close to Bradford and Highway 400, this one-of-a-kind property delivers privacy, lifestyle, and opportunity in equal measure. (id:42776)
Keller Williams Co-Elevation Realty
307 1st Avenue S
Arran-Elderslie, Ontario
A rare opportunity to own a newly built custom home in the welcoming community of Chesley-with HST already included in the price. Thoughtfully designed and filled with natural light, this home offers a modern, functional layout suited to everyday living and relaxed entertaining. The main level features an open, airy design where the kitchen, dining, and living areas connect seamlessly. A spacious center island provides casual seating and ample prep space for busy mornings or hosting friends. Patio doors from both the dining area and the primary bedroom extend the living space outdoors to a generous rear deck-ideal for quiet evenings or summer gatherings. The primary bedroom includes a walk-in closet and a stylish 3-piece ensuite with a soaker tub. A second well-sized bedroom, a full 4-piece bath, convenient main-floor laundry, and a mudroom with direct access to the heated, insulated oversized single-car garage complete this level. The walk-out lower level significantly expands the home's versatility, offering a large family room with backyard access, a third bedroom, a flexible den ideal for a home office or guest space, and an additional full bathroom. With its separate walk-out and generous layout, this level could lend itself well to an in-law suite or the potential for a more self-contained living area, creating future income or multi-generational living possibilities (subject to buyer due diligence). Located in a friendly small-town setting, Chesley offers excellent amenities including schools, parks, river trails, a community pool and splash pad, arena, curling club, tennis courts, and everyday essentials just minutes away. Backed by a full Tarion warranty, this brand-new home delivers confidence, comfort, and modern convenience-an ideal choice for families or those seeking flexible living options in a vibrant community. Some photos are virtually staged. (id:42776)
Chestnut Park Real Estate
87 Napier Street
West Perth, Ontario
Exquisite Bungalow in Beautiful Mitchell! Conveniently offering main-floor living with two spacious bedrooms, main floor laundry and a beautifully updated kitchen displaying sleek stone countertops. The large principal rooms are perfect for both relaxing and entertaining, and the living room displays cozy gas fireplace creating a warm and inviting atmosphere. Highlights of this home are the expansive primary bedroom which offer a tranquil retreat at the end of the day, main floor laundry, newer flooring, trim, baseboard, crown molding and new interior doors. The fully finished basement provides additional living space, perfected with a family room, home office, guest accommodations and new 3pc bathroom. The basement also provides plenty of storage as well as a workshop for those hobby enthusiasts. Step outside to your private oasis on the newly constructed rear deck, where you can enjoy peaceful moments in a serene setting. With its prime location in Mitchell, you'll enjoy the perfect blend of small-town charm and modern comforts. Don't miss the opportunity to make this exquisite bungalow your new home. (id:42776)
RE/MAX A-B Realty Ltd
81 - 295 Water Street
Guelph, Ontario
Welcome to Village on the Green, one of Guelph's most sought-after communities, where urban convenience meets the peaceful beauty of nature. Residents enjoy direct access to the tree-lined Recreation Trails along the scenic Speed River, as well as the bountiful on-site community garden.Unit 81 is a beautifully maintained townhome, ideally positioned in one of the most desirable locations within the development. Enjoy picturesque serene river views throughout the winter months, beautiful greenery in the summer and the trees bursting with autumn colour in the fall, a perfect setting for those who value both natural surroundings and a welcoming neighbourhood atmosphere.The current owners have lovingly called this home their own for the past 20 years and have completed numerous thoughtful updates during that time. Highlights include a redesigned kitchen featuring an island and heated floors, a renovated primary ensuite with a stunning glass walk-in shower, and important mechanical improvements such as a new furnace and air conditioning (2023), updated windows (2017), and replaced copper piping to flex.Offering over 2,000 sq. ft. of living space, the home features spacious principal rooms, three bedrooms, and a wonderful finished walkout lower level complete with its own 3-piece bathroom, ideal for a growing family, home offices, or guests. Residents also enjoy access to an outdoor pool, perfect for the warmer summer months. Exceptionally located, this home offers excellent walkability to downtown Guelph's charming shops and restaurants, the GO Station, Sleeman Centre, and River Run Centre, and is also within close proximity to the University of Guelph. Blending modern comfort, meaningful updates, and an unbeatable location, this lovely townhome offers a lifestyle of convenience, beauty, and community, a true place to call home. (id:42776)
Royal LePage Royal City Realty
17 Diamond Street
East Zorra-Tavistock, Ontario
New Apple Homes Bungalow with flexible closing date, possible quick possession. Quality Apple Homes construction with extended garage 24.6 ft x 26.7 ft . Tasteful mix of Stone and Brick on complete main floor. This popular Envy Jr layout features 2 Bedrooms, 2 Baths, oversized double car garage and 1430 sqft of living space! Large open concept main floor that features, 9ft main floor ceilings with vaulted great room. Large kitchen island with seperate dining room with raised ceiling. Custom quality kitchen, main floor with open staircase to basemnt. Main floor laundry, Primary bedroom with luxury ensuite boasts a large oversized tile/glass shower, seperate Soaker tub and walkin closet. Other great features include owned on demand water heater, A/C, asphalt drive, and sodded lot all on a 54 x115 ft lot. Taxes not yet assessed and established. Drop in and see this Apple Home Builders Model and have a look around. Pick a plan pick a lot and Build your custom dream home with Apple Home Builders! (id:42776)
RE/MAX A-B Realty Ltd
1200 10th Street
Hanover, Ontario
Commercial acreage consisting of 17.6 acres +/-. Conveniently located on highway 4 on the east edge of Hanover, right next to Walmart. The main part of this property, just under 11 acres is currently zoned C3 which allows for many different Large Format Commercial businesses. Remaining land is protected. Gas and Hydro are at the lot line, while Water is just down the road a short distance. (id:42776)
Royal LePage Rcr Realty
Contact me to setup a viewing.
519-386-9930Not able to find any homes in the area that best fits your needs? Try browsing homes for sale in one of these nearby real estate markets.
Port Elgin, Southampton, Sauble Beach, Wiarton, Owen Sound, Tobermory, Lions Head, Bruce Peninsula. Or search for all waterfront properties.

