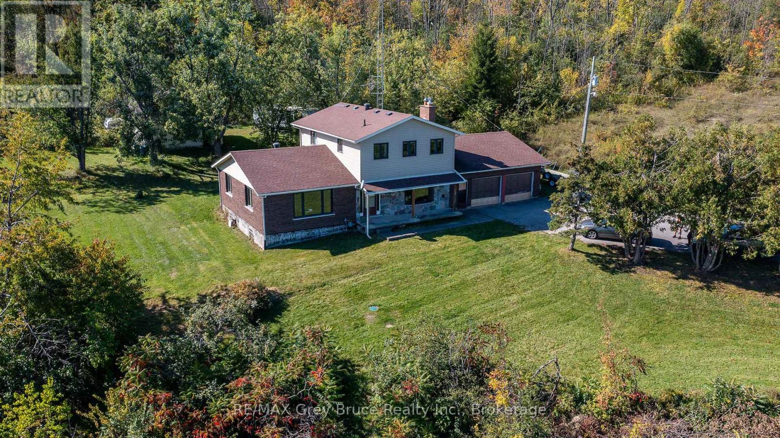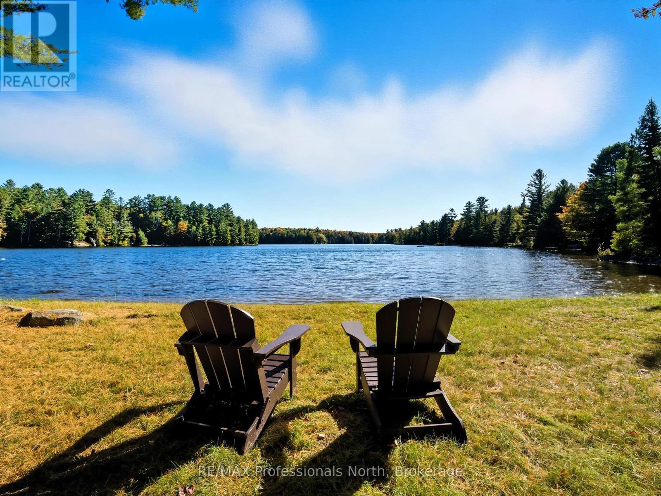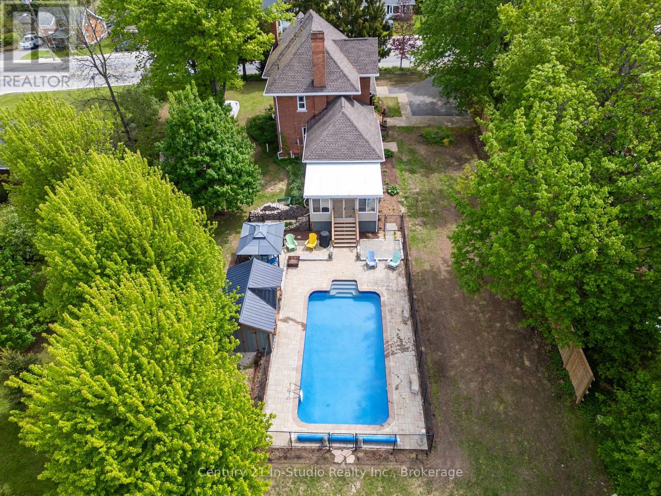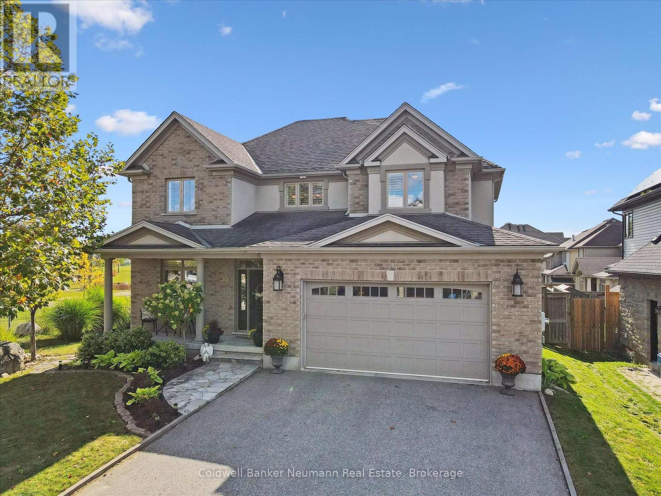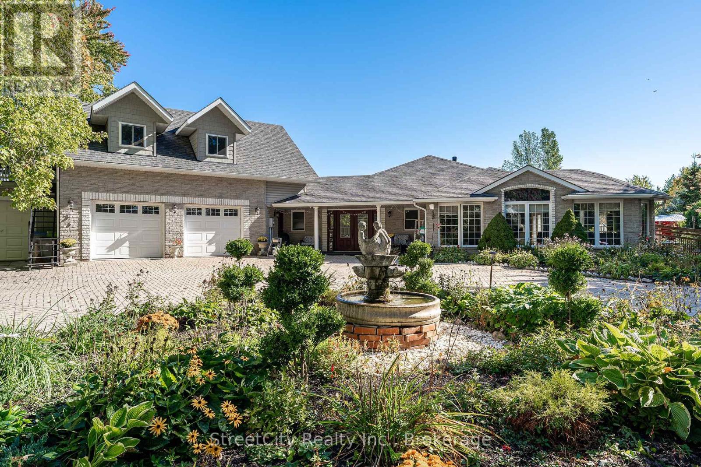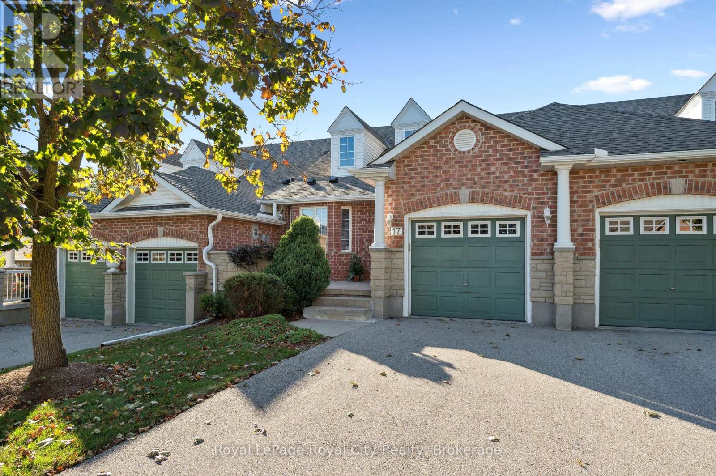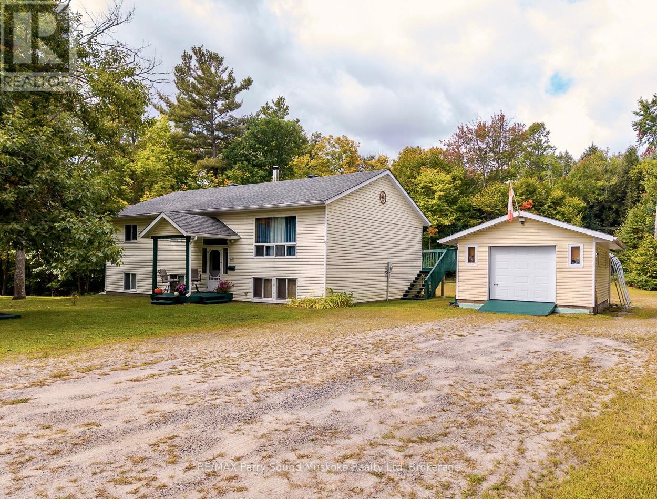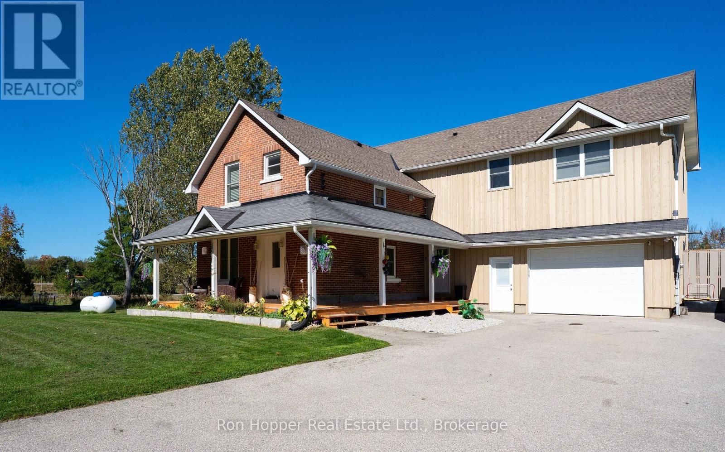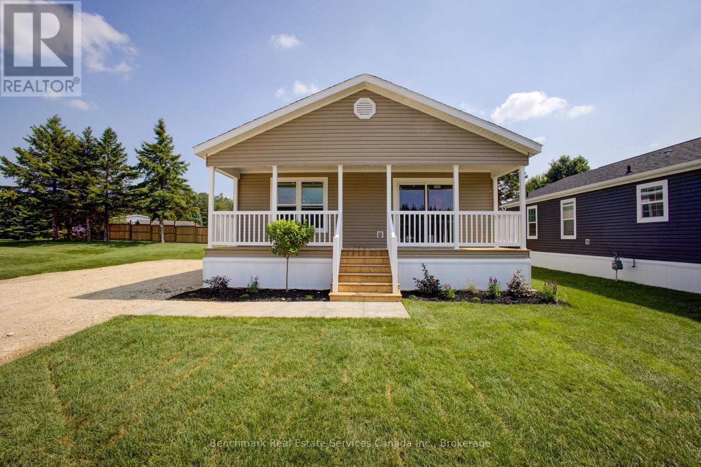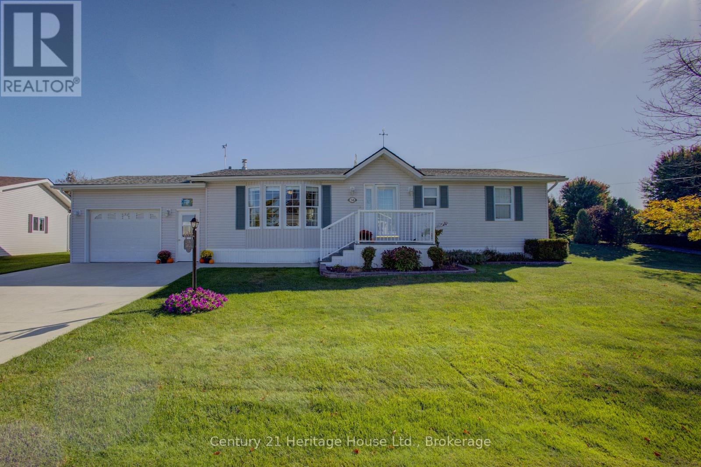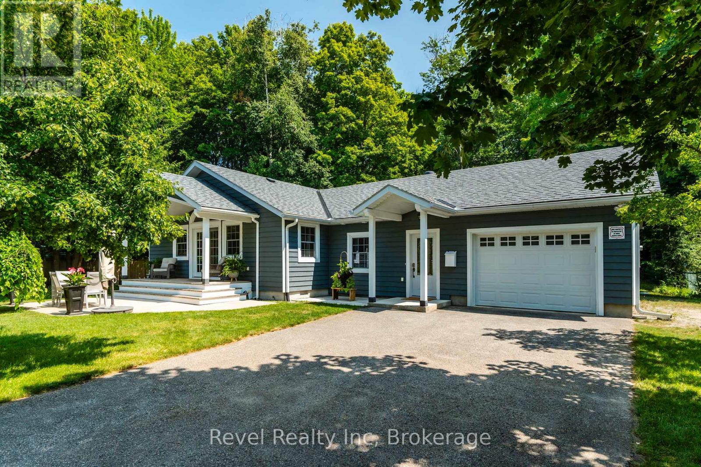Search for Grey and Bruce County (Sauble Beach, Port Elgin, Tobermory, Owen Sound, Wiarton, Southampton) homes and cottages. Homes listings include vacation homes, apartments, retreats, lake homes, and many more lifestyle options. Each sale listing includes detailed descriptions, photos, and a map of the neighborhood.
138558 Grey Rd 112 N
Meaford, Ontario
Perched high on Irish Mountain in Meaford Township, this 2-storey, 3-bedroom, 3-bathroom home sits on 78 acres and offers some of the most breathtaking panoramic views of Georgian Bay and the surrounding countryside. From sunrise over the water to rolling hills and farmland in every direction, the scenery is truly spectacular, and newer windows throughout the home allow you to take it all in from nearly every room. The house itself is solid with updated shingles and great potential, ready for your personal vision and finishing touches. The land provides endless opportunities currently open and versatile, it could be used for pasture, developed into an orchard or vineyard, or even possibly transformed into a thriving market garden. A 30' x 24' shop with loft and durable steel roof adds to the functionality of the property, perfect for storage, hobbies, or future projects. With space, privacy, and sweeping views, this is a rare chance to create your dream country estate in one of Grey County's most scenic settings. (id:42776)
RE/MAX Grey Bruce Realty Inc.
293 Otter Lake Road
Huntsville, Ontario
Your Year-Round Lakeside Escape Awaits! Imagine waking up to the sparkle of the lake, coffee in hand, as the sun streams through the wall of windows in your vaulted great room. This 3+2 bedroom, 2-bath home has everything you need to relax, recharge, and make memories in every season. Set on a large, level lot, this retreat offers privacy, space, and endless possibilities. Kids can run barefoot on the grass and right into the shallow waterfront all within view of the cottage. Friends can gather around the fire pit, and everyone will want to linger on the spacious deck overlooking those wide, open water views. The layout is ideal for families and guests: three bedrooms, including the primary, are conveniently located on the main floor, while the fourth bedroom and an extra flex room are tucked away on the walkout lower level. The basement also features a big rec room, laundry area, and a patio that's perfect for shady afternoons. Outside, the property is designed for easy access and convenience with two driveways and plenty of room to create a circular drive-in/drive-out loop, making it simple to pull in with vehicles, trailers, or boats. The additional back lot provides extra acreage for added privacy. An extra outbuilding sits waiting to be reimagined into guest space, a creative studio, or a kids hideaway. When the seasons change, the fun doesn't stop! In winter, you have snowmobile and snowshoeing trails right at your fingertips, with cozy evenings by the fire to warm up afterward. This is a true four-season getaway or year-round home. Practical touches make year-round living easy: a drilled well, plenty of storage in the double car garage, and it's less than 15 minutes to downtown Huntsville for anything you need. This is more than a cottage; it's a place where weekends turn into long summers, winters are full of adventure, and family memories last a lifetime. Bring your family, your friends, your ideas and get ready to fall in love with lakeside living. (id:42776)
RE/MAX Professionals North
296 Garafraxa St Street
Chatsworth, Ontario
This Victorian estate is a timeless masterpiece. Storied to once be home to a local doctor, this Chatsworth treasure seamlessly blends old-world charm with modern comforts on a private double-wide lot. The stunning double-brick exterior, wraparound veranda, and grand 42-inch solid wood front door make a striking first impression. Inside, intricate woodwork, original hardwood floors, stained glass and transom windows, a Juliet balcony, wide entryways, and soaring ceilings elevate the grandeur. Meticulously preserved, this home showcases the craftsmanship of its era while incorporating thoughtful updates for contemporary living. The formal dining room is perfect for entertaining, while the cozy living room, with its historic fireplace and natural gas insert, invites relaxation. A decorative staircase leads to the second floor, where three spacious bedrooms feature oversized windows and doors. This level also includes a dedicated laundry room and a modern 3-piece bath with an extra-large stand-up shower. The third-floor suite is a private retreat, lined with warm cedar plank walls and insulated with Roxul for year-round comfort. A 2-piece bath completes this tranquil escape. Descending the historic butlers staircase, you arrive in the beautifully updated kitchen. Cherry cabinetry, a centerpiece island, stainless steel appliances, and a striking black slate natural stone floor make this space both functional and stylish. A conveniently located half bath adds to its practicality. Seamlessly connected to two inviting entertaining areas, this kitchen is the heart of the home. On one side, a formal dining area sets the stage for intimate gatherings, while the other opens into a cozy living room with a gas fireplace. Beyond, the four-season sunroom is a showpiece flooded with natural light and offering direct access to the backyard oasis. Completed in 2023, the in-ground pool is a true highlight, surrounded by interlocking stone, a fire pit, and a Mennonite-style pool house. (id:42776)
Century 21 In-Studio Realty Inc.
55 Zaduk Place
Guelph, Ontario
Welcome to 55 Zaduk Place, a beautifully appointed home in Guelph's desirable Kortright East neighbourhood, offering custom finishes, thoughtful upgrades, and exceptional family living. The main floor is bright and inviting, with soaring 9-foot ceilings and abundant natural light. A spacious formal dining room sets the stage for hosting family and friends, while the open-concept kitchen and living areas provide the perfect balance of style and function. The custom Barzotti kitchen features premium cabinetry, panelled appliances, Kohler faucets, custom millwork, and extensive storage. A large island with seating and additional cabinetry completes the space. The living room is cozy yet refined, w/ a gas fireplace and flush-mount speakers. Upstairs, you'll find four generously sized bedrooms, including a well-appointed primary suite with a private 4-piece ensuite. The additional 3 bedrooms are equally spacious and are complemented by an impressive 5-piece main bath with double sinks and a soaker tub. The fully finished basement is a true highlight of the home. With a magazine-worthy aesthetic that balances contemporary design with warmth, it features an expansive rec room anchored by a striking gas fireplace set against a bold black backdrop with custom built-ins and an integrated entertainment system. A designer-inspired bathroom and fully equipped laundry room complete the lower level. Outdoors, enjoy a private retreat with a new above-ground pool (2025), a pergola (2023), flagstone patio, covered deck with gas line and built-in speakers, a shed, and even a flourishing plum tree. Perfectly situated beside a park with tennis and pickleball courts, play areas, and the highly sought-after French school Arbor Vista, this home offers the ideal combination of lifestyle, location, and luxury in one of Guelphs most coveted communities. (id:42776)
Coldwell Banker Neumann Real Estate
4303 119 Highway
Perth East, Ontario
Have a look at this rare 1.5 acre Agricultural zoned property on a paved road just north of Stratford city limit. Built in 2011 this sprawling on grade bungalow features heated floors throughout the 2000 sqft layout. Bright & spacious open concept floor plan w/ huge windows, cathedral ceilings, large kitchen w/ island. Carpet free floors w/ tile and wood throughout. Primary bedroom w/ walk-in closet & 4 pc ensuite, 2nd bedroom, powder room & main floor laundry. Above the massive double garage is an accessory apartment w/ secondary access featuring bedroom, living room, full kitchen, 4pc washroom & private terrace. This property boasts a massive circular interlock driveway, attached 3rd bay on the garage, wood deck & boardwalks, above ground pool w/ updated pump & filter, hot tub, covered patio, stable, greenhouse & large fenced paddock. Geothermal, full forced air HVAC system for supplemental heat & AC, gas fireplace in the living room as well as the Accessory apartment. Heated garage floors. Call for more information or to schedule a private showing. (id:42776)
Streetcity Realty Inc.
17 Terraview Crescent
Guelph, Ontario
Welcome to 17 Terraview, a beautiful bungaloft in one of Guelphs most sought-after neighbourhoods. Designed for accessible main-floor living, this home features a spacious primary bedroom with an ensuite and convenient main-floor laundry, making day-to-day life easy and comfortable. Inside, youll be greeted by cathedral ceilings and large windows that fill the space with natural light. The living room opens to a balcony, the perfect spot to enjoy your morning coffee. The walk-out basement extends your living space, leading to a private deck and backyard retreat. Downstairs is partially finished, offering flexible options for a workshop, office, or an additional bedroom, plus a full bathroom already in place, ready for your finishing touches. This home offers a rare blend of comfort and versatility, all in a fantastic Guelph location. As part of the Somerset community, you will also enjoy access to the Somerset Neighbourhood Clubhouse, complete with a party room, lounge and billiards area, and kitchen - ideal for gatherings and events. Situated near Stone Road Mall, the University of Guelph, Preservation Park, scenic trails, schools, and quick access to Highway 401, you'll have everything you need just minutes away. Don't miss this opportunity to enjoy the perfect mix of convenience, charm, and potential in the heart of Guelph. (id:42776)
Royal LePage Royal City Realty
59 Black Road
Seguin, Ontario
Welcome to this spacious three-bedroom home, ideally situated on a flat and well-treed 1.4-acre lot just 10 minutes from Parry Sound. Families will appreciate being in the Humphrey School catchment area, while also enjoying the peace and privacy of a larger rural property. Inside, you'll find generously sized bedrooms, ideal for a growing family or guests, along with the convenience of a main-floor laundry. The full finished basement offers even more living space, whether youre looking for a family rec room, home office, or a spot for hobbies. Outside, the property features a large, separate workshop/shed, providing ample space for tools, toys, or outdoor projects. The level lot makes it easy to maintain and enjoy, with room for gardens, play areas, or simply relaxing under the mature trees. Recent updates ensure comfort and efficiency year-round, including an energy-efficient propane furnace and central air conditioning. (id:42776)
RE/MAX Parry Sound Muskoka Realty Ltd
123025 Story Book Park Road
Owen Sound, Ontario
Welcome to your dream home, nestled on over 8.5 acres of scenic countryside just minutes from town and all major amenities. This beautifully maintained property offers the perfect balance of privacy, space, and convenience. At the heart of the home is a bright, open eat-in kitchen, ideal for family meals and entertaining. Adjacent is a warm and inviting living room with a fireplace and French doors leading to a private rear yard perfect for quiet mornings or summer barbecues. A convenient 2-piece powder room adds extra ease for guests and daily living. The second level features four large bedrooms and three bathrooms. The primary bedroom offers a peaceful place to unwind and is well designed for comfort, featuring a walkin closet and a serene ensuite bathroom. Another bedroom also includes a walk-in closet, providing extra storage and convenience. The partially finished basement offers additional living space, including a bedroom, a den, and plenty of storage to meet all your needs. Outside, enjoy the benefit of an insulated attached heated garage (22 x 24) that offers easy access to the home in all seasons. Whether you're seeking a peaceful rural escape or a family-friendly home close to town, this property checks all the boxes. (id:42776)
Ron Hopper Real Estate Ltd.
210 Spruce Drive
West Grey, Ontario
Welcome to the Albany model located on lot 210 in White Tail Modular Home Park. Country living, just minutes from Hanover. Featuring 2 bedrooms and 2 full bathrooms, the large open concept design features a gourmet style kitchen with island and stainless steel appliances. The master suite offers an oversized walk in closet and ensuite. There is also a second bedroom, bathroom and laundry room. Perfect for retiring or first time home owners. This home comes with a 30 year land lease and a builder warranty. Paved driveway is included in the price. Buyer can build a single car garage and/or tool shed at their expense. (id:42776)
Benchmark Real Estate Services Canada Inc.
56-6612 Minto Line 12 Road
Minto, Ontario
Calling on Seniors, Snowbirds & or Avid Golfers this is Beautiful Pike Lake with all it has to offer that is home to the Private Access Adult Living Fairway Estates. J56 is a 2 Bedroom 2 Bath Modular with attached oversized garage sitting on a great lot that has ideally no one beside them.Kitchen Dining area well layed out for that open concept feel the stretches into the family room with Propane Fireplace for those cool evenings.Master Bedroom has 3 pc ensuite, walkin closet & more than enough room for that bedroom set you may have.Oversized Covered Deck is great for Entertaining!!Pike Lake & Fairway Estates has alot to offer with that Friendly Little Community living.Wether you Golf or not, This is 4 season living at its best with some of the area's lowest Maitenance fee's around...Attached Garage 18' x 23'4".Great for Snow Birds!!Call for a look today!! Buyers to do their own due deligence on Rooms sizes,taxes,Park fee's & maitenance costs (id:42776)
Century 21 Heritage House Ltd.
10 Jamieson Crescent
Oro-Medonte, Ontario
This stunning 5-bedroom, 2-bathroom property offers the perfect blend of modern upgrades, functional living space, and outdoor paradise all nestled on a spacious lot in a family-friendly community. Step inside to discover a bright and stylish interior. The large, open-concept kitchen is perfect for entertaining or enjoying family meals. Downstairs, the fully finished in-law suite offers a private haven for extended family or guests, boasts spacious living area, and modern conveniences, a rare and valuable feature! Outside is where this home truly shines: unwind in your private backyard oasis featuring a sparkling pool, expansive patio, cozy firepit, and a sun-soaked deck all designed for relaxing or hosting unforgettable summer gatherings. The garage offers plenty of room for storage, tools, or a workshop. Whether you're looking for multigenerational living, a stylish country escape, or a home built for entertaining, this move-in-ready gem delivers it all. Prime location just minutes to trails, ski hills, lakes, and close to Hwy 11. Enjoy a host of upgrades including: Roof and insulation (2018) Windows (2019) Furnace (2020) New well and Sump Pumps (2021) Backdeck (2023) Front Deck (2025) New Line and sand filter for pool (2023) new pool pump (2025) and a complete septic replacement (2023) (id:42776)
Revel Realty Inc
33 Belcourt Crescent
Tiny, Ontario
Discover the perfect blend of comfort and convenience in this beautifully updated 2-bedroom plus den, four-season home or cottage located in Thunder Beach. Just a 6-minute walk to the water, this charming property is ideal for both year-round living and weekend escapes. Inside, you'll find a modern kitchen with sleek finishes and updated appliances. Completely renovated throughout makes this home move-in ready. A bright and welcoming sunroom offers the perfect spot to unwind or enjoy morning coffee, while the spacious front patio is ideal for outdoor dining and relaxing with friends. The additional den provides flexible space, potentially for a third bedroom. A Generac generator means you'll have reliable backup power in every season. Nestled on a private lot, the home offers both peaceful surroundings and close proximity to the shore line perfect for enjoying warm summer days or cozy winter retreats. Whether you're looking for a tranquil getaway or a full-time home, this Thunder Beach gem has it all. (id:42776)
Revel Realty Inc
Contact me to setup a viewing.
519-386-9930Not able to find any homes in the area that best fits your needs? Try browsing homes for sale in one of these nearby real estate markets.
Port Elgin, Southampton, Sauble Beach, Wiarton, Owen Sound, Tobermory, Lions Head, Bruce Peninsula. Or search for all waterfront properties.

