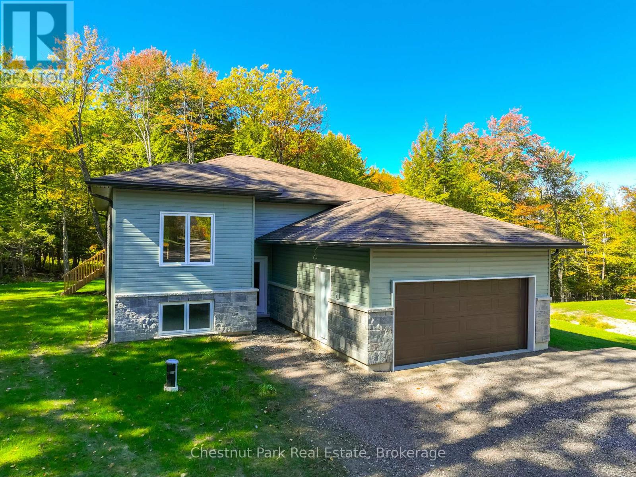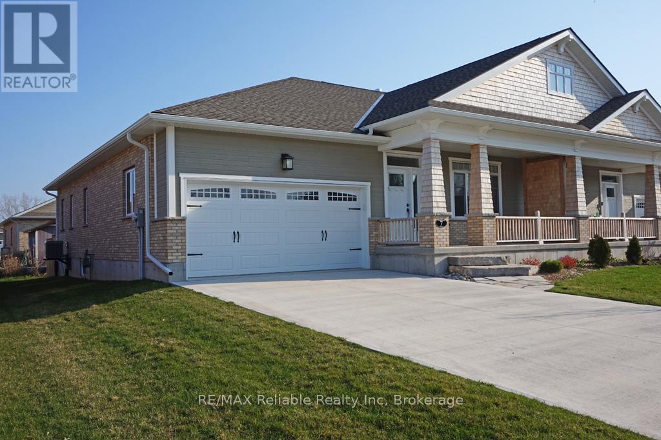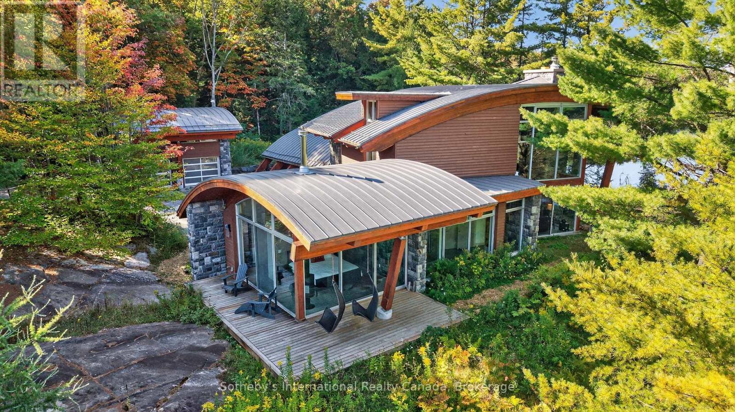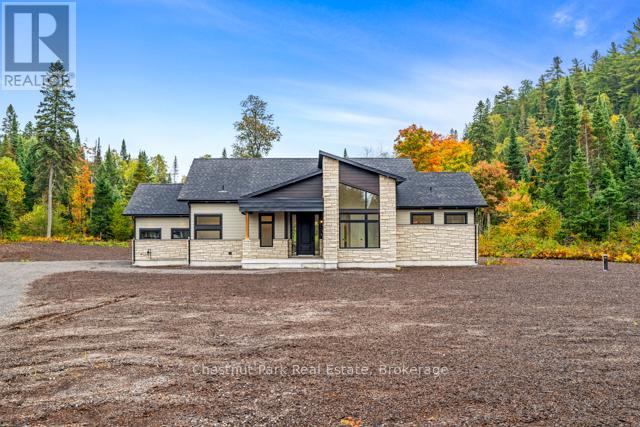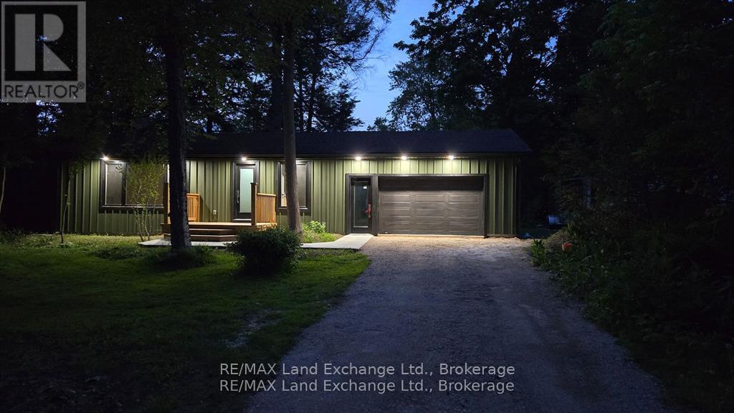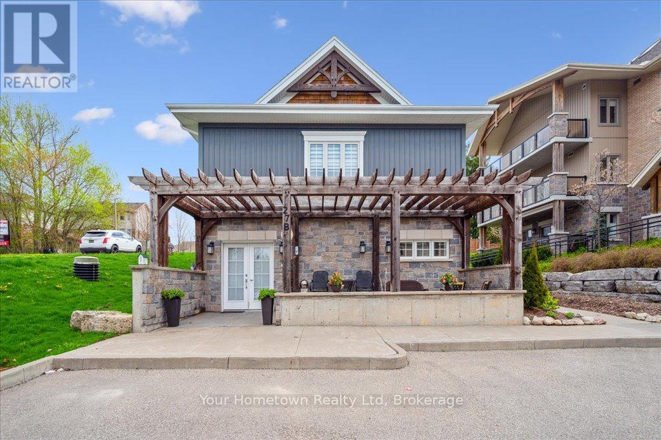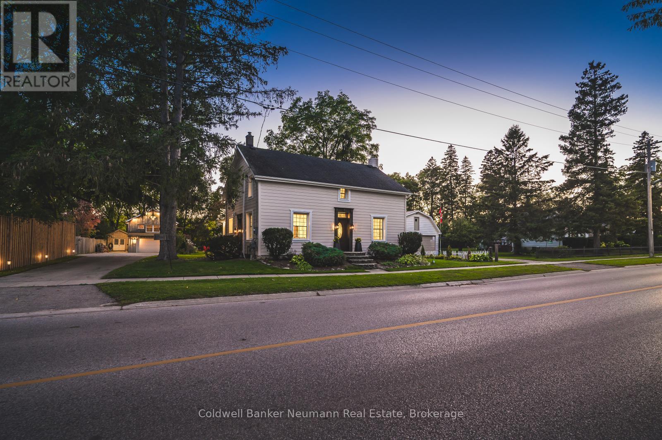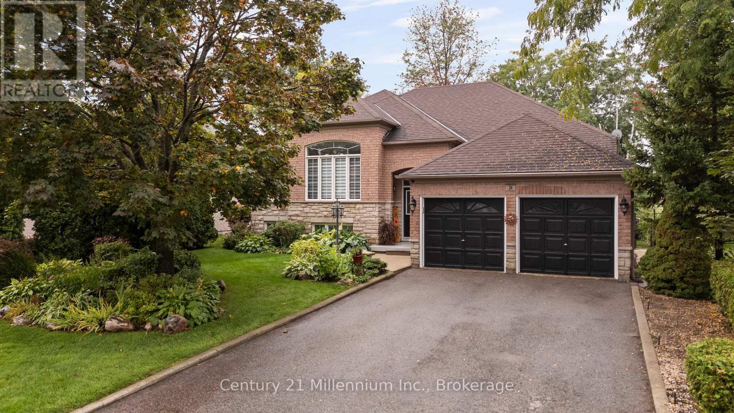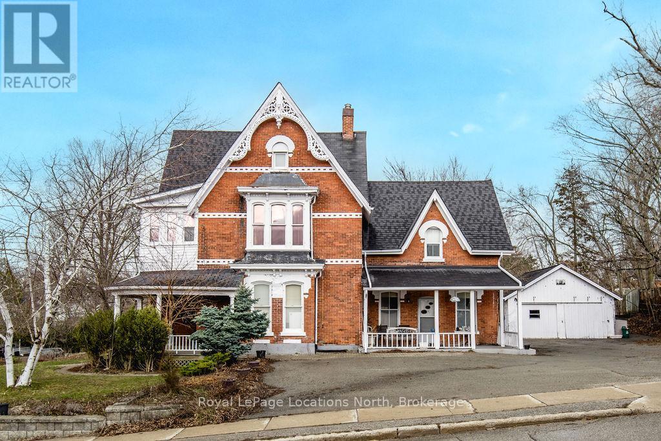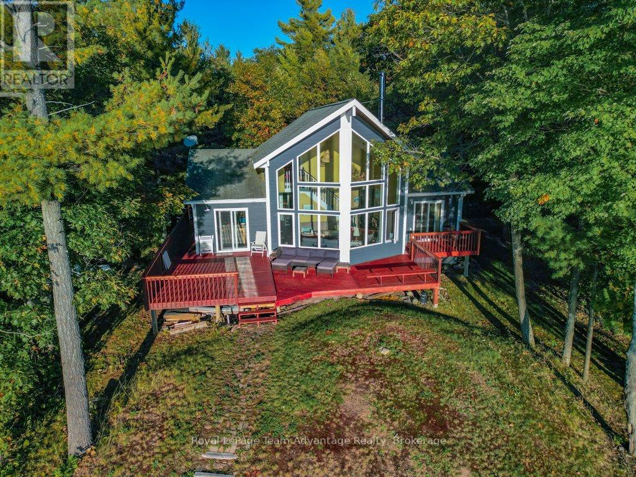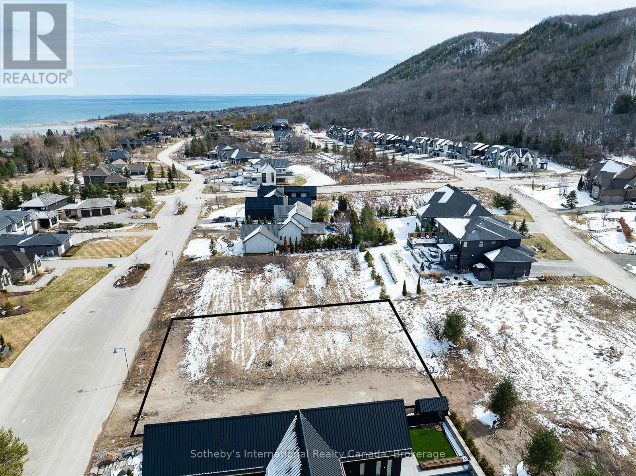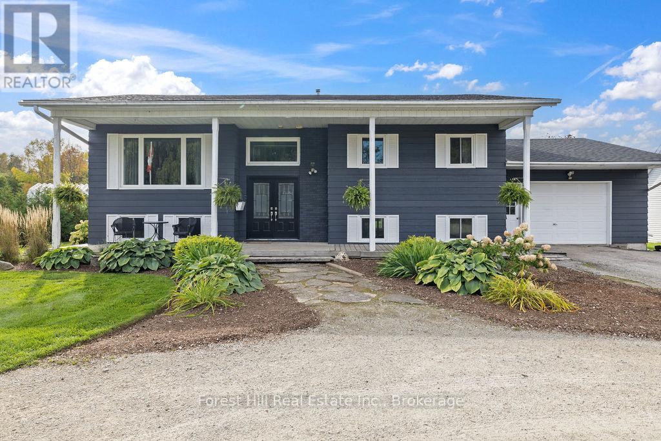Search for Grey and Bruce County (Sauble Beach, Port Elgin, Tobermory, Owen Sound, Wiarton, Southampton) homes and cottages. Homes listings include vacation homes, apartments, retreats, lake homes, and many more lifestyle options. Each sale listing includes detailed descriptions, photos, and a map of the neighborhood.
26 Aspen Lane
Nipissing, Ontario
This brand new home has just been completed! Immediate closing available. This split entry, insulated garage, 4 bedroom, 2.5 bathroom, raised bungalow with partially finished basement, on an oversized lot, and walkout to a back yard deck off the kitchen is a steal of a deal at $699,999.Full Tarion warranty at closing. Room to grow! Potential to build a separate garage on this property in the future. Aspen is a quiet, family friendly Lane at the end of a cul de sac backing on to forest. Deer come by daily! 25 mins to the city of North Bay and all the amenities you need or stay local and shop in the small town of Powassan just off HWY 11, 10 mins down the road. You won't find a brand newly built home, this big, with this nice of finishes, for less money! Grab it before it's gone! (id:42776)
Chestnut Park Real Estate
7 Thimbleweed Drive
Bluewater, Ontario
Built in 2020, this spacious and bright end-unit townhome in Bayfield Meadows offers comfort, convenience, and modern style. The main floor (1,458 sq. ft.) features an open-concept kitchen, dining, and living area with a cozy gas fireplace, a large primary suite with ensuite and walk-in closet, a second bedroom, 4-piece bathroom, and laundry. Finishes include easy-care vinyl plank flooring throughout, bright white kitchen cabinetry with a large island, craftsman-style doors and trim, and fresh neutral paint colours.The lower level includes a fully finished bedroom and 4-piece bathroom, along with a huge unfinished rec room ready for your personal touch. Added features include hook-up for an electric car making this home future-ready .Enjoy the convenience of a 2-car garage, concrete driveway, and a fantastic in-town location just a block from Lake Huron and a short walk to Bayfield Main Street. Monthly Neighbourhood Association fees of $125 cover lawn cutting, driveway snow removal, and future roof replacement, giving you easy-care living all year round. (id:42776)
RE/MAX Reliable Realty Inc
463 Otter Lake Road
Huntsville, Ontario
Welcome to "Serenity," an architect-designed, turn-key, four-season retreat on the crystal waters of Otter Lake. This extraordinary property rests on an 11.93-acre point with 1,771 ft of natural shoreline, offering unmatched privacy, breathtaking views, & a deep connection to Muskoka's rugged beauty, all just 10 mins from Huntsville's amenities. Approach via a winding granite lane that opens to the entrance courtyard, where the home's sweeping rooflines, hand-cut granite, & walls of glass reveal glimpses of the lake & Serenity Bay. Inside, the soaring 25-ft great room makes a dramatic impression with floor-to-ceiling windows, a granite Rumford fireplace, & a wall of glass that opens to the lakeside terrace. The open-concept chef's kitchen, dining room, & great room are designed for effortless entertaining. The kitchen showcases a 12-ft Brazilian granite island, gas cooktop, & stainless steel appliances. Host unforgettable dinners surrounded by nature, with sliding doors that extend the living space to a covered terrace, perfect for lakeside dining, sunrise coffee, or fireside evenings under the stars. A separate family room provides a cozy retreat, ideal for games, TV, or curling up with a book, with sliding doors that invite the outdoors in year-round. The primary wing is a private sanctuary featuring a Scandinavian wood stove, walk-through closet, motorized blinds, & a spa-like ensuite with pebble wall & rain shower. Two additional lake-view bedrooms & a stylish 4-pc bath complete the west wing. Upstairs, a loft offers a fourth bedroom with an ensuite, overlooks the great room with sweeping lake views, & includes space for ping-pong or yoga. A cedar path leads to the shoreline, offering multiple seating areas, a steel fire pit set on the rock, a dock for swimming, diving, or tranquil paddles. Hear the call of the loon as it drifts across mirror-like waters, capturing the essence of a true Muskoka escape on this motor-free lake. (id:42776)
Sotheby's International Realty Canada
49 - 1053 Greensview Drive
Lake Of Bays, Ontario
Stunning 3-bedroom, 2-bathroom new home just 20 minutes from Huntsville. Nestled on a beautiful 2-acre lot in the sought-after Northern Lights community, this property offers main floor living and breathtaking views from every window. Enjoy nearby hiking trails and the quaint village of Dwight, all while embracing the perfect blend of modern comfort and Muskoka's natural beauty. (id:42776)
Chestnut Park Real Estate
325 Ojibwa Trail
Huron-Kinloss, Ontario
Seller says LETS GET THIS ON THE MARKET! Full internal photos are just a week away as they are putting some of their final touches together. What was once a fixer upper has now been elegantly transformed into a jewel of a retirement/family home with a brand new Septic System. The transformation has been nothing less than stunning and the last finishing touches will be yours to make. Tasteful three bedrooms, 1 bath home has been totally redone with all the upgrades that must be seen to appreciate the entire transformation. Short 5 minute walk will have you on the shores of Lake Huron and when the weather turns to snow, park your car in your single attached garage. All the amenities are just a short 15 minute drive to Kincardine, and 30 min to Goderich. The property features a fenced back yard to protect small children and or your furry friends. New decks on both the front and rear of the yard will allow you to sit and enjoy the serenity of the area. (id:42776)
RE/MAX Land Exchange Ltd.
27b - 27 Stumpf Street
Centre Wellington, Ontario
Charming 2-Bedroom Bungalow Condo in Desirable Elora Heights! Welcome to effortless living close to the heart of Elora! This fabulous 2-bedroom condo bungalow is tucked into the sought-after Stumpf Street Elora Heights complex where style meets convenience. Step inside through the grand double-door entry into a bright, welcoming space. The open-concept layout features a generous living and dining area, perfect for hosting friends or cozy nights in. The kitchen is a pure convenience, complete with stainless steel appliances, loads of cabinet space, and ample counters for all your culinary creations! Your primary suite is a true retreat, boasting two large closets and a beautifully tiled ensuite with a sleek glass-door shower. The second bedroom is equally spacious, with a large closet and a bonus walk-in utility/storage room. There's also a second full bathroom with a deep tub, ideal for relaxing soaks or hosting guests comfortably.Enjoy the ease of bungalow living with your own private patio, perfect for morning coffee or evening unwinding and your parking spot is right outside your door for ultimate convenience. Plus, you're just steps from the Grand River and minutes to downtown Elora, where you can explore boutique shops, top-rated restaurants, and vibrant local culture. Don't miss this rare opportunity to own a stylish, low-maintenance home in one of Ontarios most charming communities! (id:42776)
Your Hometown Realty Ltd
821 Watson Road S
Puslinch, Ontario
Rural Setting, Urban Reach! Escape the City without leaving it behind! Originally built in 1880, this timeless beauty has been thoughtfully updated inside and out retaining its historic charm while offering all the modern touches youre looking for. From the moment you arrive, the inviting curb appeal and beautifully landscaped grounds set the tone. At the back, a versatile barn/garage provides endless opportunities whether you dream of a creative studio, workshop, yoga retreat, or simply extra storage. Step inside to discover a bright, airy interior where every detail has been carefully considered. The heart of the home is the stunning open-concept kitchen, offering a European 6 element gas burner with a double oven, a new counter depth fridge, coffee bar area with new bar fridge and featuring stunning quartz countertops. The welcoming living/dining offer oversized windows, built ins and an updated fireplace that floods the main floor with warmth on cold days! The mudroom adds both charm and function, complete with an updated stylish laundry area, wooden counters, and a refreshed two-piece bathroom. A deck off the back office, offers views of the trees, fire pit and hop in the hot tub year round to enjoy the views of this gorgeous backyard. Upstairs, the original hardwood floors have been lovingly restored to a light, natural finish giving a fresh new look to their century-old character. Set on a large lot in a peaceful rural setting, this property offers the best of both worlds: country living just minutes from city amenities. With every major update already taken care of, all thats left to do is move in and enjoy. (Other improvements by professional companies include brand new septic system, RV outlet and 100 amp panel in garage, Encapsulation/Drainage and Sump Pumps in basement, added attic insulation, main floor hardwood & fireplace, all exterior composite siding/flashing and insulation, Boiler and A/C serviced to name a few!) (id:42776)
Coldwell Banker Neumann Real Estate
26 Regina Boulevard
Wasaga Beach, Ontario
SPACIOUS, UPDATED RAISED BUNGALOW WITH PERKS! Welcome to 26 Regina Blvd, a home with curb appeal, tasteful finishes and added bonuses that will win you over. This home offers an attractive layout, starting with a large front foyer with ample storage and access to the large double car garage. The main level provides flexibility, currently set up with two living spaces, formal dining area, and an open concept, upgraded kitchen with an eat in breakfast area. Two great sized bedrooms including a primary suite with walk-in closet and ensuite with soaker tub. The lower level is an entertainers' dream! Large rec/family room equipped with high ceilings, big windows, and a cozy gas fireplace. Sellers including the bar and pool table with purchase! Additional spacious bedroom, and a spa-like bathroom with large soaker tub and fully functioning SAUNA! Private backyard with large deck (gazebo included in purchase). Shed in backyard provides convenient storage for lawn maintenance. This home has been loved for a decade and shows great pride in ownership! Less than a 5-minute drive to school, Stonebridge Town Centre, beach, trails, restaurants, Marlwood Golf & Country Club and new twin-pad arena & library! (id:42776)
Century 21 Millennium Inc.
3 Peel Street
Barrie, Ontario
Welcome to 3 Peel Street, a unique and versatile property offering strong income potential in a sought-after downtown location. Situated on a spacious corner lot,this legal 4-plex also includes a detached in-law suite carriage house, offering a total of 5 self-contained units, all within walking distance to the library, farmers market,transit, and local amenities. The focal point is a red brick century home full of character, featuring distinctive gable details and timeless curb appeal. Inside,the property blends historic charm with functional living across multiple rental units. Unit 1, on the main floor, is a generous 3-bedroom suite with a separate powder room and a dedicated bath/shower room. Unit 2, in the detached carriage house, offers two bedrooms, a living room, kitchen, and a 4-piece bathroom, ideal for tenants seeking added privacy. Unit 3 is a 1- bedroom with new flooring and a refreshed 3-piece bathroom. Unit 4 is a spacious 1-bedroom with an eat-in kitchen,separate living room, full 4-piece bathroom, and fresh paint with new floors. Unit 5 features one bedroom, a galley-style kitchen, separate living room, and a 3-piece bath. Recent upgrades include electrical and plumbing inspections, a new pressure booster for the water system, and two new rental hot water heaters. The property offers parking for six vehicles and garage space for tenant storage. With three of the five units currently vacant, this is a prime opportunity to set new rental rates and maximize return. (id:42776)
Royal LePage Locations North
37 Richards Lake Road
Carling, Ontario
This stunning 3-bed, 2-bath Viceroy home sits on 3.2 acres of natural beauty with approximately 196 feet of straight-line frontage and over 500 feet of west-facing shoreline on pristine Georgian Bay providing unforgettable sunsets that change with the seasons. Whether you're looking for a full-time home or a four-season cottage this fully winterized property has everything you need including a large, direct-wired backup generator ensuring peace of mind especially in winter. Year-round access is provided by a municipally maintained road with the last mile privately plowed by residents. The home comes turnkey with tasteful furnishings and everything you need to start enjoying life on the Bay. Recent upgrades include: New (June 2025) stainless steel appliances in a refreshed kitchen, wood stove for those chilly evenings, quality laminate flooring throughout, fully insulated crawl space with newer pump, pressure tank, filtration and UV light, rebuilt oversized deck, extending your living space outdoors. Inside cathedral ceilings and scenic picture windows flood the great room with natural light and frame sweeping water views. The loft has been enclosed making it a versatile third bedroom or family room complete with two queen pullout sectionals. For additional guests there's a charming queen-size bunkie. A 40-foot rolling dock accommodates a power boat and can easily be adjusted to changing water levels. The spacious gently sloping lot is perfect for outdoor games and gatherings and is located near Killbear Provincial Park. For convenience two general stores, two excellent restaurants and several marinas are nearby. Parry Sound is just a short drive away offering amenities, a district hospital and the world-renowned Festival of the Sound each summer. (id:42776)
Royal LePage Team Advantage Realty
106 Stone Zack Lane
Blue Mountains, Ontario
An exceptional opportunity awaits at 106 Stone Zack Lane, one of the few remaining building lots in the prestigious Georgian Bay Club community. Detailed architectural plans are available, allowing you to build immediately and create a custom luxury home in this sought-after enclave. This fully serviced lot offers a rare chance to craft a residence with a backyard facing the golf course, surrounded by elegant homes and breathtaking natural scenery. Perfectly positioned between Georgian Peaks Ski Club and Georgian Bay Club, this prime lot offers potential Georgian Bay views to the north and the stunning Niagara Escarpment to the south. Enjoy four-season living with easy access to Blue Mountain Resorts skiing, hiking, and outdoor adventures, as well as the charming town of Thornbury, known for boutique shopping, fine dining, and waterfront activities at Thornbury Harbour. This lot is part of Grey Common Elements Condominium Corporation No. 81, with a $225/month fee covering road maintenance, snow removal, lighting, landscaping, and reserve funds. All eligible development charges have been prepaid, with any remaining fees due only at the time of building permit application. HST is in addition to the purchase price. Architectural guidelines and subdivision covenants ensure a cohesive and upscale community aesthetic while allowing for a spectacular custom home or weekend retreat. With detailed plans in place, your dream home is closer than ever dont miss this rare chance to build in one of Ontarios most sought-after golf communities. (id:42776)
Sotheby's International Realty Canada
197716 7 Grey Road
Meaford, Ontario
Set on a spacious, professionally landscaped country lot, this meticulously maintained 2,069 sq ft bungalow offers the best of modern comfort in a peaceful, natural setting. Thoughtful updates and quality finishes make it a home that balances style, function, and flexibility. The main floor welcomes you with an inviting layout where large windows frame garden views and natural light fills the living spaces. Three bedrooms and two fully renovated bathrooms provide comfort and convenience, while the kitchen and dining areas flow seamlessly for everyday living and entertaining. A convenient pantry with direct walkout to the backyard adds ease to both meal prep and outdoor dining. The lower level continues the appeal with high ceilings and oversized windows that bring in abundant natural light. This space features a bar, gas fireplace and a generous recreation area, perfect for hosting family and friends. A fourth bedroom adds versatility for growing families or guests. Outdoors, the property shines with professionally landscaped gardens, mature trees, and stone walkways. Tiered decks with a natural gas BBQ line create the perfect setting for outdoor dining, gatherings, and relaxation. Recent updates ensure peace of mind for years to come, including a new AC unit (2025), deck and roof (2020) along with windows, doors, hot water tank, and furnace (2017). Located just minutes from Meaford's waterfront, trails, and shops, this home combines rural serenity with the convenience of town amenities. It is an ideal choice for families, downsizers, or anyone seeking a lifestyle rooted in nature and community (id:42776)
Forest Hill Real Estate Inc.
Contact me to setup a viewing.
519-386-9930Not able to find any homes in the area that best fits your needs? Try browsing homes for sale in one of these nearby real estate markets.
Port Elgin, Southampton, Sauble Beach, Wiarton, Owen Sound, Tobermory, Lions Head, Bruce Peninsula. Or search for all waterfront properties.

