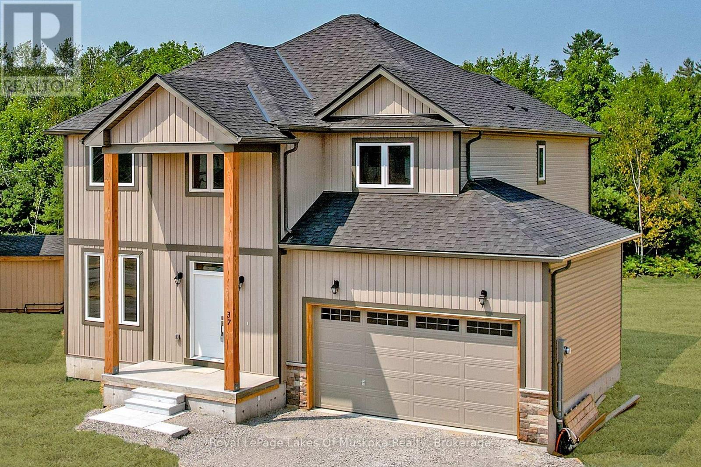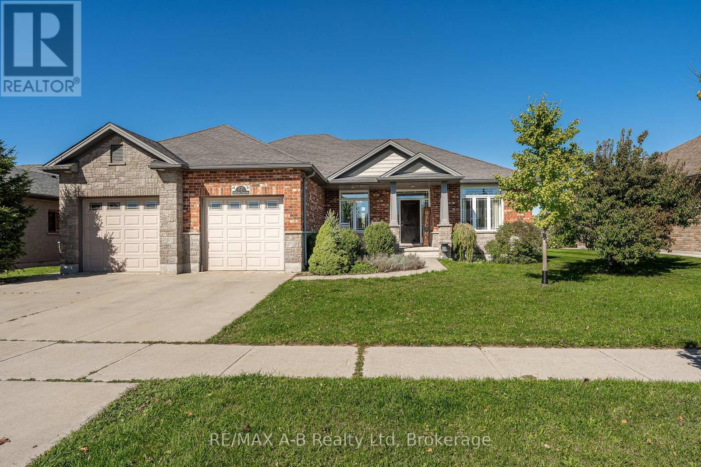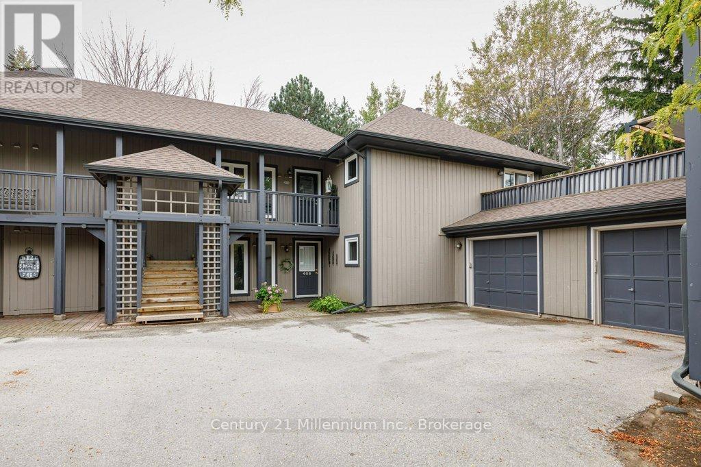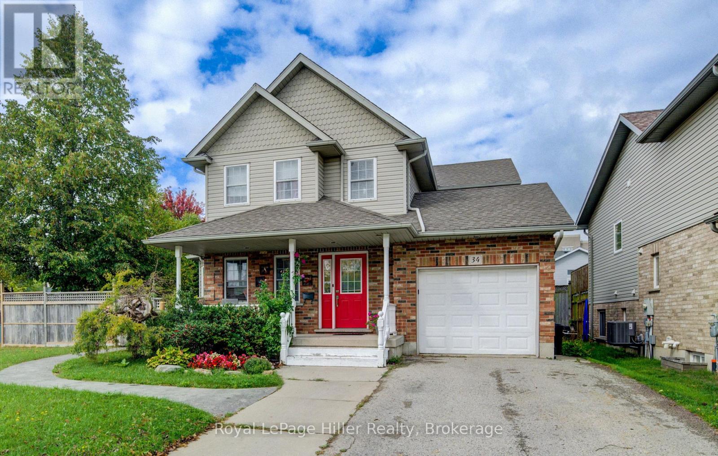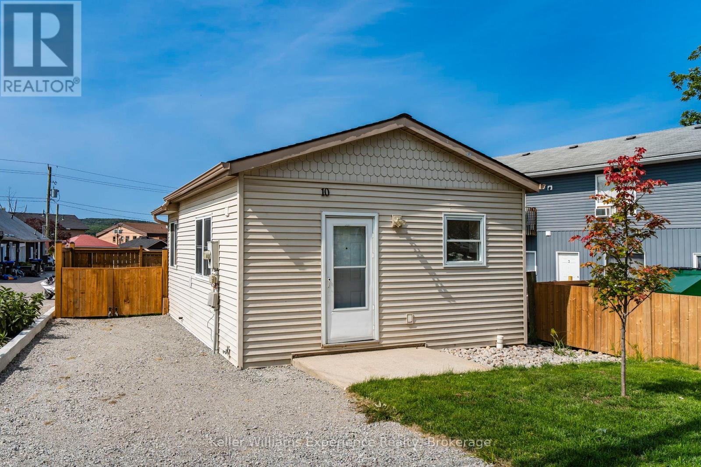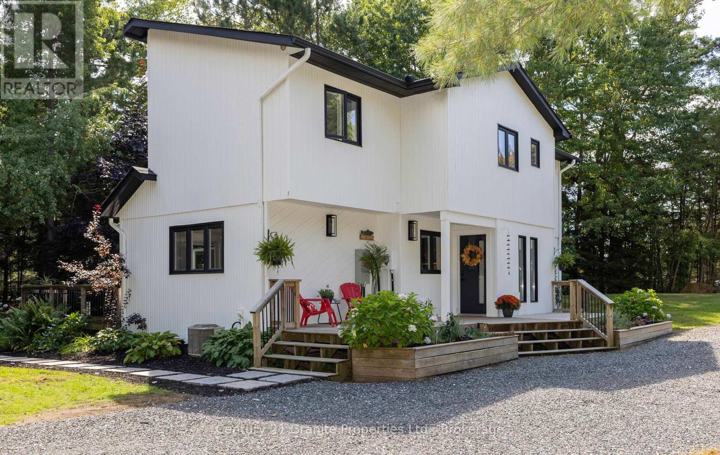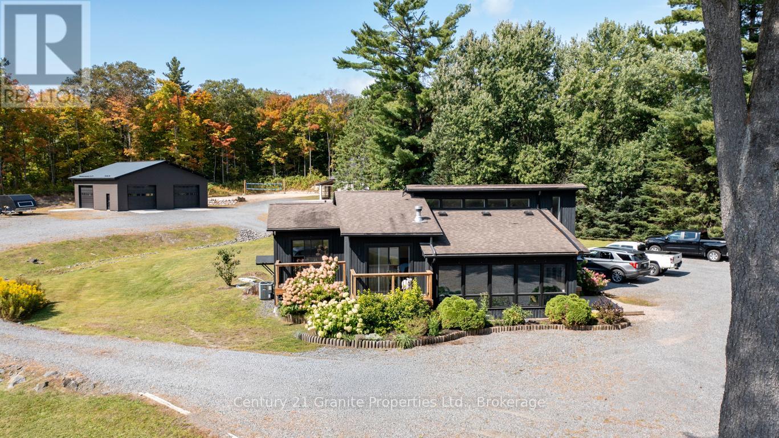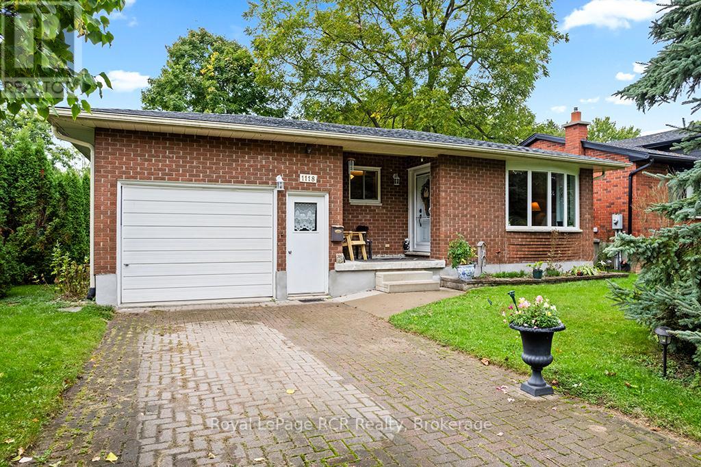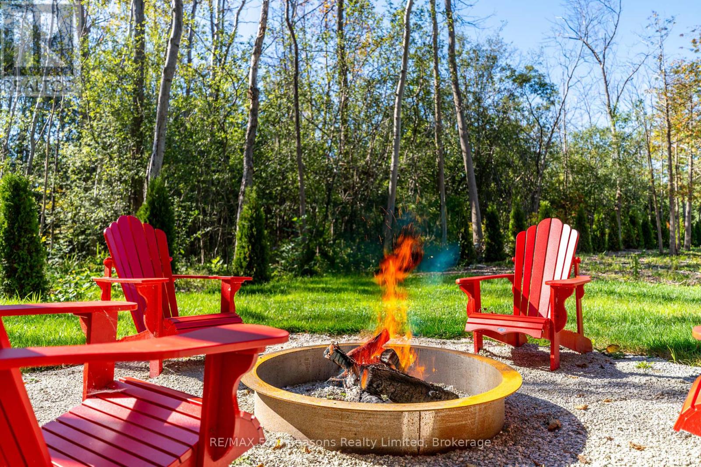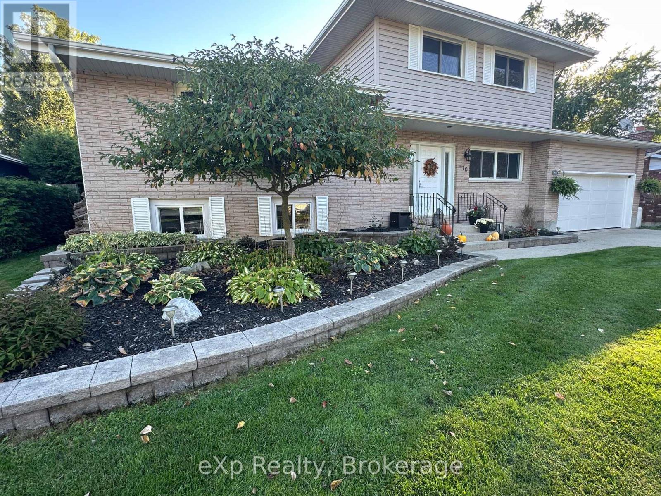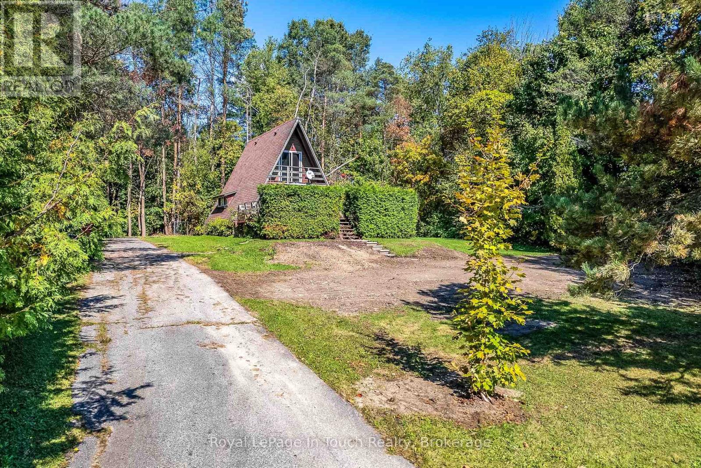Search for Grey and Bruce County (Sauble Beach, Port Elgin, Tobermory, Owen Sound, Wiarton, Southampton) homes and cottages. Homes listings include vacation homes, apartments, retreats, lake homes, and many more lifestyle options. Each sale listing includes detailed descriptions, photos, and a map of the neighborhood.
37 Whitehorn Park
Bracebridge, Ontario
Welcome to your brand-new home in one of the most established and family-friendly neighbourhoods in town. This spacious 2,500 square foot residence offers 4 bedrooms, 2.5 bathrooms, and a thoughtful layout ideal for modern living. Located just minutes from the high school, Summit Centre, and Gostik Park soccer fields, this home blends convenience with comfort. Step inside to find a large dine-in kitchen perfect for gatherings, a dedicated office at the front of the home for working or studying from home, and a laundry room conveniently located on the second level. The primary suite features a generous walk-in closet, a beautifully appointed ensuite with double sinks, and a private water closet. Enjoy the added bonus of a full, unfinished basement for ample storage and a spacious two-car garage. With plenty of upgrades throughout, this home offers the perfect mix of style, space, and location. Plenty of upgrades throughout. (id:42776)
Royal LePage Lakes Of Muskoka Realty
77 Millson Crescent
St. Marys, Ontario
Spacious bungalow with a thoughtfully designed floor plan, offering over 2,500 sq ft of finished living space. Located on quiet Millson Crescent, this home backs onto a private setting and is just steps from scenic walking trails. The main floor features three bedrooms, including a generous primary suite with a 4-piece ensuite and walk-in closet. A bright, functional kitchen opens to a fully fenced backyard, perfect for outdoor enjoyment, and is complemented by a dining area and a cozy living room with a gas fireplace. The fully finished basement offers great versatility with in-law suite potential or extended family space. It includes a 3-piece bathroom, a large rec room with a second gas fireplace, ample storage, and space for up to three additional bedrooms or home offices. A second staircase from the oversized garage adds convenience and accessibility. Click on the virtual tour link, view the floor plans, photos and YouTube link and then call your REALTOR to schedule your private viewing of this great property! (id:42776)
RE/MAX A-B Realty Ltd
24 - 409 Mariners Way
Collingwood, Ontario
Welcome to prestigious Lighthouse Point Yacht & Tennis Club! This rarely offered ground floor spacious 3-bedroom Zinnia model (refer to the attached iGuide) boasts an attached garage & 2 walkouts to a private terrace from the primary bedroom & living room. Relax with family & friends in the cozy family room after a day of skiing or on the beach. On site amenities include pickleball & tennis courts, 2 outdoor pools (3 if you purchase a boat slip), a private marina, 2 private beaches & more than a kilometer of walking trails along picturesque Georgian Bay. The property is also graced with a large recreation centre containing an indoor saltwater pool, 2 hot tubs, sauna, gym, kids game room, and a large party room complete with a fully equipped kitchen, pool table and grand piano. Minutes to ski hills, restaurants, and downtown Collingwood. (id:42776)
Century 21 Millennium Inc.
34 Eagle Drive
Stratford, Ontario
Welcome to this spacious and versatile 4-bedroom, 4-bathroom two-story home, ideally situated on a large corner lot just minutes from the Golf & Country Club and Festival Theatre! Step onto the charming covered front porch and into a generous foyer featuring French doors that open to a private home office. The main floor offers a bright, open-concept kitchen and dining area with direct access to a fully fenced yard and beautifully stamped concrete patio perfect for entertaining or relaxing outdoors. A large living room with a cozy gas fireplace and a convenient main floor bathroom complete the main level. Upstairs, you'll find a spacious primary suite with a walk-in closet and private 4-piece ensuite, along with two additional bedrooms and another full 4-piece bathroom. The finished basement offers excellent in-law potential with a separate entrance, a second living room a gas fireplace, eat-in kitchen, additional bedroom, and a 3-piece bath. This is a fantastic home in a sought-after location close to amenities, recreation, and community events. Don't miss this opportunity, contact your REALTOR today to book a private showing! (id:42776)
Royal LePage Hiller Realty
10 Levi Simon Trail
Penetanguishene, Ontario
This fully updated 322 sqft home features a brand-new kitchen with stone countertops and newer appliances. The open-concept layoutincludes a combined kitchen and living area, one bedroom, and modern finishes throughout. Enjoy a private fenced yard and single-cardriveway. Located within walking distance to downtown Penetanguishene, all amenities, and Georgian Bay. Ideal for a single person orthose seeking a low-maintenance lifestyle! (id:42776)
Keller Williams Experience Realty
8 Bartlett Drive
Seguin, Ontario
Completely renovated Valhalla Style home in the desirable Bartlett Springs Subdivision, less than one minute from the Oastler Lake Boat Launch and five minutes to Parry Sounds South-End Shopping Area. Situated on a year-round municipally maintained roadway. The house has approximately 2,700 sqft of finished area, spanning three levels and it has been renovated to Executive Muskoka Cottage Standards. Some of these updates include: custom kitchen, vanities and laundry room by Pride Kitchen and Bath, 8 inch wide engineered hardwood and 2 ft x 4 ft tiles (in floor heat in all the bathrooms and the entry foyer), custom stone fireplace, custom shower glass and seamless glass railings overlooking the great room, 12 inch MDF walls and white washed pine ceilings, just to name a few. The main floor is comprised of open concept kitchen and dining area with coffee bar, great room with vaulted ceilings spanning two levels, a 2-piece washroom and an office with a walkout to a private balcony (could easily be utilized as a bedroom, as it has a closet and "cheater" access to the washroom. The second level has a bedroom with a private balcony, a 4-piece bathroom and a primary bedroom with walk-in closet and 3-piece ensuite bathroom. The lower level is comprised of a media / family room, guest bedroom, laundry room and 4-piece bathroom with walk-in shower and soaker tub. The 30 X 40 detached garage is a true "Man Cave". It is heated, insulated and finished with a custom live edge top and stone veneer bar, commercial grade epoxy floor and high-quality shelving and cabinets. The property has been extensively landscaped, with several perennial gardens, a two-level pond with a waterfall and a volleyball court. Fully equipped with a Generac back up generator that will run the house and garage without sacrifice. Fibre Optic internet available. (id:42776)
Century 21 Granite Properties Ltd.
4 Bartlett Drive
Seguin, Ontario
Discover a unique commercial compound on Oastler Park Drive, conveniently situated in Seguin, Ontario and five minutes south of Parry Sound. This property features a modern office building alongside a well-equipped industrial-style detached shop, making it an excellent investment for a variety of business applications. Office Building: 1,100 sq. ft. This contemporary office space provides a professional environment perfect for any business operation. Key features include: Welcoming Reception/Waiting Area: Create a great first impression for clients and visitors. Boardroom/Lunchroom: A functional space for meetings and team lunches. Four Formal Offices: Includes one spacious office suited for managers or executives and two offices come equipped with their own private balconies. There is a two-piece washroom and ample parking for clients and staff. Additionally, the office has a history as a residential home, offering potential for conversion back to a house if desired. 40' X 40' (1,600 sq. ft.) Industrial Style Detached Shop: Built in 2022. Three Overhead Doors: Including one 14' x 10' door and two 12' x 10' doors for easy access to the workspace. Vaulted Ceilings: Creating a spacious working environment. Natural gas-fired in-floor radiant heat. Large Gravel Parking/Yard Area with two driveways. The property benefits from excellent exposure as Oastler Park Drive was formerly Highway 69, attracting significant traffic. A very large legal non-conforming road sign is included, ideal for business advertising and enhancing visibility to potential customers. This commercial compound offers incredible versatility, making it a prime location for businesses looking to thrive in Seguin. (id:42776)
Century 21 Granite Properties Ltd.
1118 6th Avenue W
Owen Sound, Ontario
A charming solid Brick Bungalow on Owen Sound's West Side is ready for you to move in! This 3+1 bedroom, 1.5 bathroom brick bungalow sits on a generous lot with mature trees at the end of a quiet dead-end street. Perfect for those seeking the ease of one-level living, it offers an attached garage with inside entry, and a functional layout. The large open living/dining room features a lovely bay window view on the private yard. The spacious functional kitchen is sure to please. The lower level provides excellent potential for an in-law suite, teen retreat, or additional living space to suit your needs. Well-maintained and move-in ready, the home features loads of storage. A lovely backyard with a large patio area, provides plenty of room to entertain and garden. Located within walking distance to schools and just minutes from West Side amenities, this is a great opportunity to settle into a family-friendly neighbourhood. (id:42776)
Royal LePage Rcr Realty
9746 Beachwood Road
Collingwood, Ontario
This exceptional property comes fully prepared for construction with major approvals already in place, including an NVCA permit, zoning certificate, lot grading plan, environmental study, and MTO entrance permit allowing you to move forward with your dream build without delay. With over 270 feet of lot depth, the space offers outstanding privacy and flexibility for custom home design. A backdrop of mature trees enhances the natural beauty of the setting, providing shade, tranquility, and a peaceful, wooded atmosphere. Ideally located just minutes from shopping, schools, the hospital, golf courses, and year-round recreational opportunities at Blue Mountain, this property offers both convenience and a coveted lifestyle. You're also just a short walk or drive from public water access, where you can enjoy swimming, boating, and relaxing on sandy beaches.ChatGPT said:Youll absolutely love this property for several compelling reasons. First, its truly ready for construction, with all major approvals already completedincluding the NVCA permit, zoning certificate, lot grading plan, environmental study, and MTO entrance permitsaving you time and hassle. The lot itself boasts over 270 feet of depth, providing generous space and exceptional privacy for building your dream home. Surrounded by mature trees, the setting offers a beautiful natural backdrop along with shade, peace, and a sense of seclusion. You'll also appreciate the prime location, just minutes away from shopping, schools, the hospital, golf, and skiing at Blue Mountain, making it perfect for both convenience and year-round enjoyment. And when you're in the mood for water activities, you're only a short walk or drive from public access to boating, swimming, and sandy beaches. (id:42776)
RE/MAX Four Seasons Realty Limited
470 Williamsburg Street
Kincardine, Ontario
Welcome to this immaculate split-level home in beautiful Kincardine, just steps from downtown and all its amenities. With fantastic curb appeal and a large, fully fenced backyard featuring mature trees, a spacious deck, and plenty of privacy, this property is designed for both comfort and enjoyment.Inside, the home offers a bright and functional layout with three bedrooms plus a versatile bonus room currently used as a bedroom but easily suited for an office or additional living space. The recently renovated kitchen is a standout, combining modern finishes with excellent functionality. Multiple walkouts throughout the home provide seamless access to outdoor spaces, perfect for entertaining or quiet relaxation.The lower level is made for cozy evenings and gatherings, featuring a wood-burning stove, a wet bar, and additional living space. Practical updates include a new natural gas furnace (2023) and central air conditioning for year-round comfort. A large attached garage provides ample storage and convenience.This home is move-in ready and combines modern upgrades, character, and an ideal location near downtown Kincardine. (id:42776)
Exp Realty
42 Todholm Drive
Muskoka Lakes, Ontario
Welcome to this beautiful & unique A-frame cottage on Lake Muskoka in Port Carling, the heart of Muskoka. This 4-season cottage is fully renovated and ideally located across from Hanna Park and beach. Boat to downtown Port Carling in 2 mins and enjoy shopping, dining and watch the Segwun steamship travel through the locks over to Lake Rosseau. This rare property offers expansive waterfront living with 211 ft of waterfront, a recently improved dock, complete with a 700 sq. ft. sun deck and a covered single boat slip. The sleek glass railing on the deck makes it perfect for entertaining or simply relaxing while soaking in the views. This property offers easy access to Lake Rosseau and, from there, Lake Joseph, giving you seamless boating between all three of Muskoka's most sought-after lakes. The dramatic A shape floods the interior space with natural sunlight through its soaring windows. The recently renovated kitchen provides ample room for cooking and entertaining. Flowing from the kitchen is an open concept dining and living room, complete with a floor-to-ceiling stone fireplace, inviting family and friends to make lasting memories. Enjoy your meals or morning coffee on the wrap-around deck accessible from the dining room and kitchen. On the main floor, there are two spacious bedrooms and a full bathroom. The second-floor loft, with its own bathroom, offers scenic views of the waterfront through the large windows, a truly breathtaking spot to unwind. The lower level continues the open concept living with a large family room, two bedrooms and a full bathroom. Walk out from the lower level to a stone patio, which includes an expansive fire pit at the water's edge and a 6-person hot tub overlooking the lake and boathouse. Significant upgrades bring peace of mind, including a new septic system, improved crib/dock and boathouse (2023), 24 kW Generator, and electric car charger. This property has a successful track record of rental income. (id:42776)
Corcoran Horizon Realty
2170 North Orr Lake Road
Springwater, Ontario
Great Opportunity in Orr Lake! Discover the potential of this A-frame home/cottage situated on a generous 100 x 150 ft slightly irregular lot in the heart of Orr Lake. While the existing structure is in need of significant repairs, it presents an exciting opportunity for the right buyer whether you're an investor, renovator, or dream-home builder.The lot offers a mostly private setting, with farmland as a neighbouring property, ensuring extra peace and seclusion. Enjoy lake views and the charm of this sought-after community, perfect for those envisioning a retirement retreat, cottage getaway, or custom new build.This property is brimming with possibilities restore the A-frame to its former charm or start fresh and build your dream home. Property being sold "as-is, where-is" with no representations or warranties. (id:42776)
Royal LePage In Touch Realty
Contact me to setup a viewing.
519-386-9930Not able to find any homes in the area that best fits your needs? Try browsing homes for sale in one of these nearby real estate markets.
Port Elgin, Southampton, Sauble Beach, Wiarton, Owen Sound, Tobermory, Lions Head, Bruce Peninsula. Or search for all waterfront properties.

