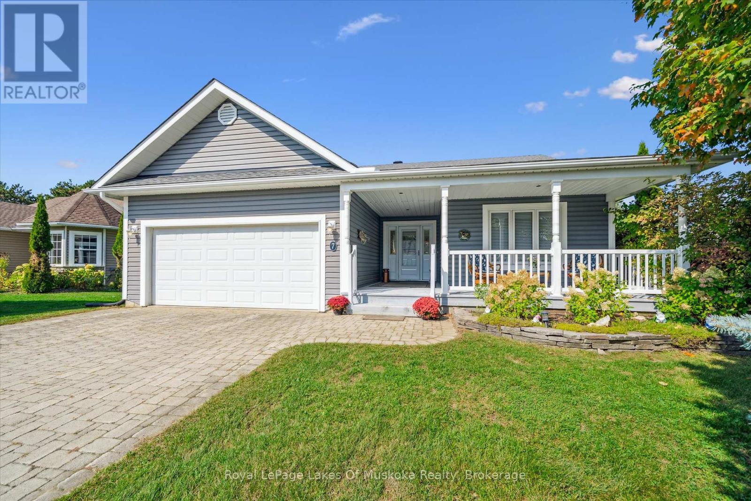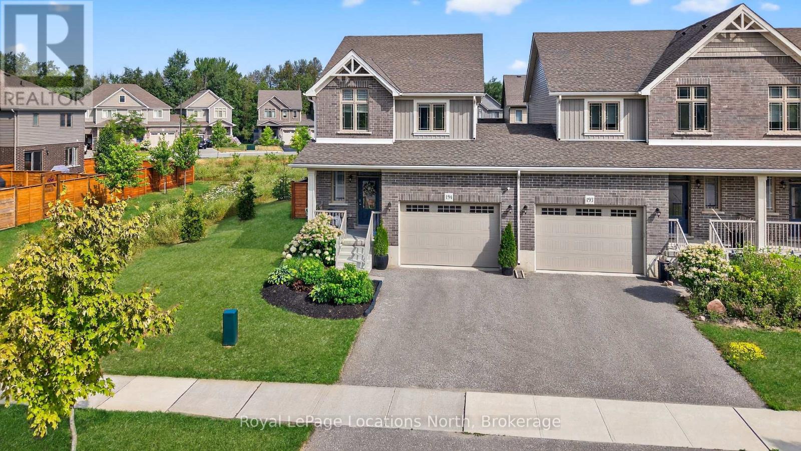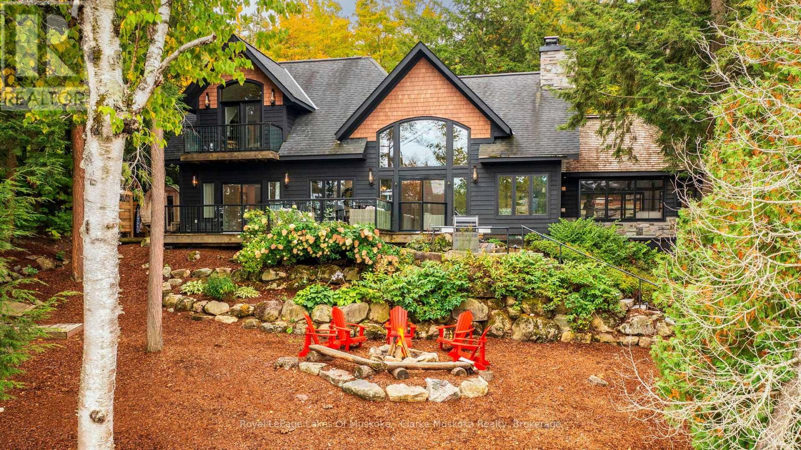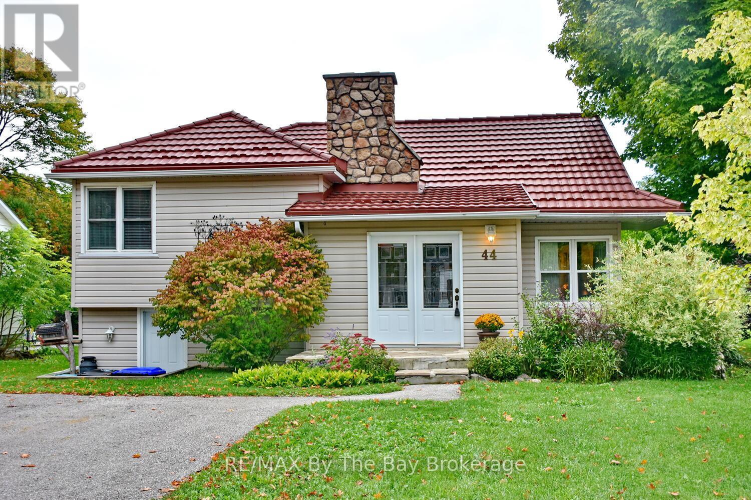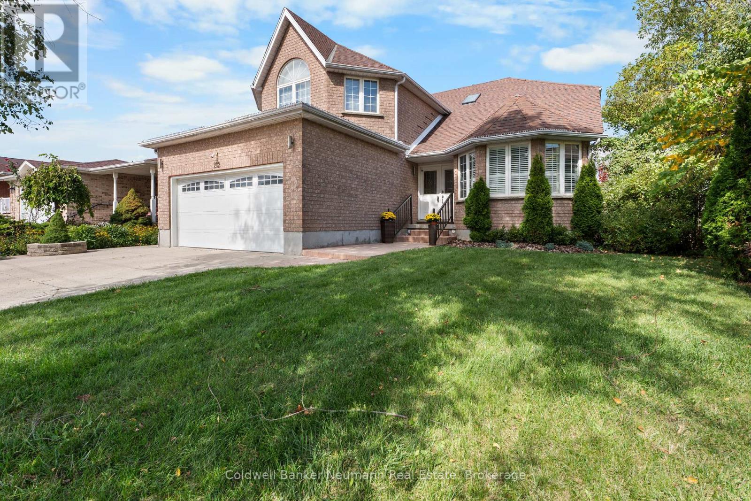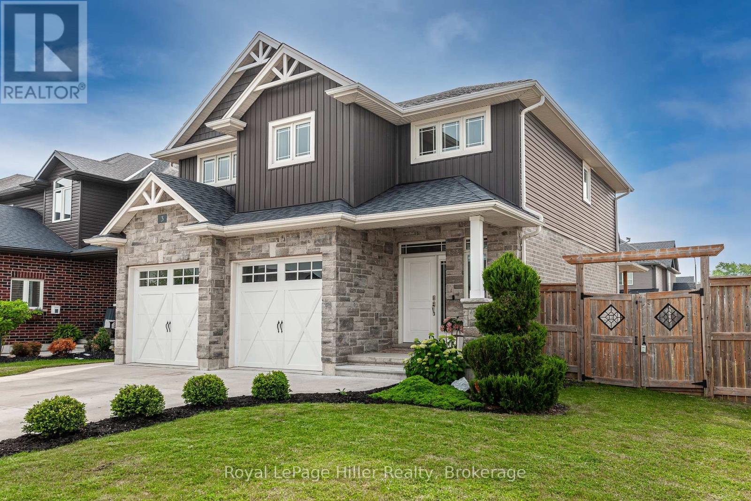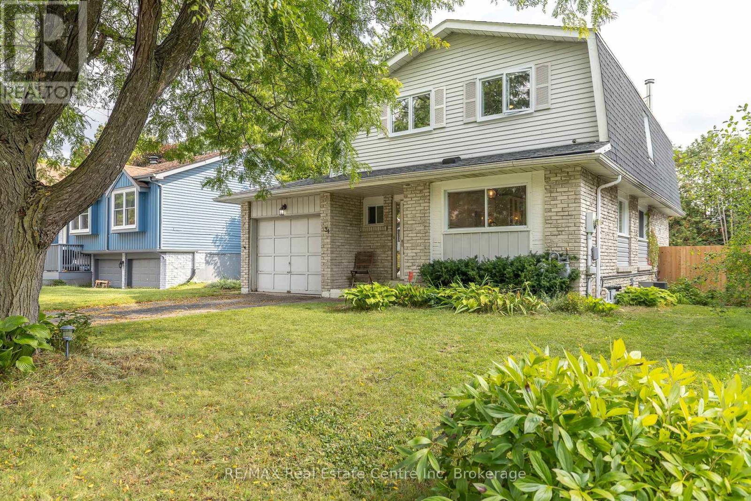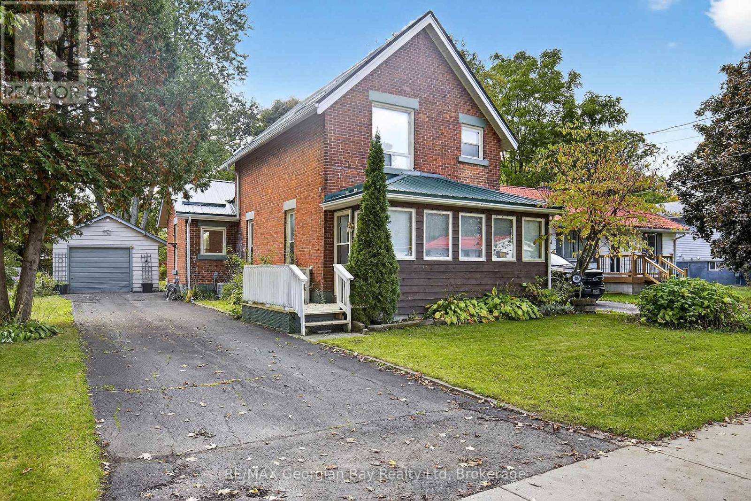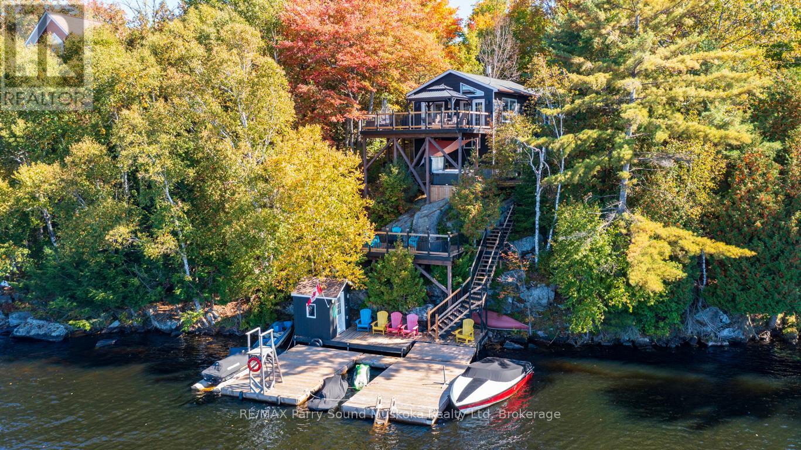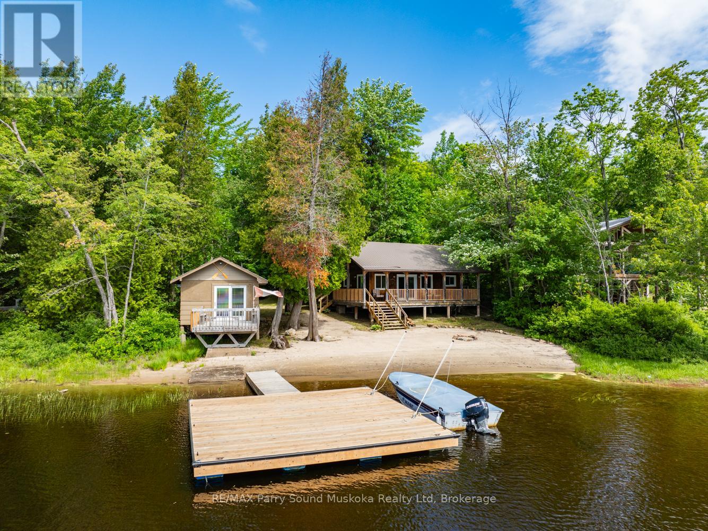Search for Grey and Bruce County (Sauble Beach, Port Elgin, Tobermory, Owen Sound, Wiarton, Southampton) homes and cottages. Homes listings include vacation homes, apartments, retreats, lake homes, and many more lifestyle options. Each sale listing includes detailed descriptions, photos, and a map of the neighborhood.
7 Inveraray Court
Bracebridge, Ontario
Beautifully maintained traditional bungalow in desirable Inveraray Glen. Light-filled living and dining rooms flow easily into a well-appointed kitchen featuring a full pantry wall and a centre island perfect for quick breakfasts or casual entertaining. The family room at the rear of the home opens to a newly built deck and features a cozy corner gas fireplace and easy sight lines to the kitchen. The generous primary suite includes a large walk-in closet and a private ensuite with walk-in shower; a second bedroom is conveniently located beside the main bathroom. Main-floor laundry with interior access to the garage adds daily convenience. The lower level offers a spacious rec room, a rough-in for an additional bathroom and abundant unfinished area ready for your finishing touches. Outside, enjoy evenings on the welcoming front porch or on the rear deck with power awning for shade. Park like setting in the rear yard with many mature trees. All just moments from shopping and local amenities. (id:42776)
Royal LePage Lakes Of Muskoka Realty
191 Collins Street
Collingwood, Ontario
Welcome to 191 Collins Street, a stunning freehold end-unit townhome in the coveted Lockhaven neighbourhood that truly lives like a detached home. This spacious 3 bed, 3 1/2 bath residence, at 2,231 fully finished sq. ft., is open and bright with generous, usable space. The main floor offers an open-concept layout with soaring 9 ft ceilings and a cozy gas fireplace, while the chef's kitchen features custom cabinetry, granite counters, high-end stainless steel appliances, and brilliant storage, including a convenient corner glide-out system and pantry. Upstairs, the sophisticated primary suite enjoys a large walk-in closet and a 3-piece ensuite, complemented by an upper-level laundry room and generous closet space in the other two bright bedrooms. The fully finished lower level is highly functional, including an additional 3-piece bathroom, a beautiful wet bar with a wine fridge, and a built-in office workstation, making it ideal for guests, a family room, or a potential in-law suite. Outdoors, enjoy a private, fully fenced backyard and sip coffee on the south-facing front porch overlooking the park. The home's exceptional location places it directly across from Riverside Park (with its pond, swans, and ducks), playground and forested walking trails, and the adjacent open green space provides maximum privacy. For active living, the Collingwood trail network is steps away, granting direct access for leisurely walks, running, cycling, fishing, and walking to downtown's farmers' market, shops, and restaurants, with Admiral Elementary, Our Lady of the Bay and CCI High Schools an easy walk away, and short drives to Blue Mountain and golf courses. This beautiful property is a perfect blend of modern convenience, nature, community, peace, and unparalleled active living. (id:42776)
Royal LePage Locations North
1055 Chown Road
Muskoka Lakes, Ontario
Welcome to your dream Muskoka retreat on the highly sought-after shores of Lake Joseph. This beautifully appointed 3-bedroom, 2.5-bathroom cottage combines timeless charm with modern updates and a layout designed for effortless family living and entertaining.At the heart of the cottage is an open-concept great room, dining area, and a newly updated Chervin kitchen, all anchored by a stunning 2-sided wood-burning fireplace that also warms the adjacent Muskoka room perfect for enjoying the outdoors year-round.The cottage is ideally positioned close to the waters edge, offering seamless access to every corner of the property. Extensive landscaping creates natural flow from the main cottage to the2-slip boathouse, complete with an upper-level rooftop deck, generous dock space, and room to relax or entertain under the summer sun.Additional accommodations include a spacious 2-bedroom bunkie, featuring one king-sized suite and a second bedroom with custom built-in bunk beds plus a queen bed, a 3-piece bathroom, and a convenient kitchenette comfortably sleeping up to six guests. A 2-car garage protects your toys with ample storage above. Enjoy long lake views, privacy, and a thoughtfully designed layout that ensures easy connection between the cottage, boathouse, bunkie, and garage all just steps apart. Conveniently located just off Highway 400, this property offers easy access from the GTA, making weekend escapes or extended stays a breeze. (id:42776)
Royal LePage Lakes Of Muskoka - Clarke Muskoka Realty
44 Peter Street
Springwater, Ontario
Charming 4-Bedroom Home in the Heart of Elmvale. Walking distance to downtown Elmvale and just a short stroll to the community centre and arena, this inviting 4-bedroom, 2-bath home is full of character and warmth. A spacious front entry opens to a bright living room filled with natural light from the corner windows, complete with a cozy wood-burning fireplace and hardwood floors. The separate dining room, also accented with oversized corner windows, offers a unique and cheerful space for family meals and entertaining. The kitchen walks out to a generous backyard and is a great spot for gardens, play space, or summer barbecues. The primary bedroom showcases corner windows that fill the space with natural light and includes a private 4-piece ensuite. The homes versatile 4-level split layout offers separation and flexibility for family living, while the large crawl space provides ample storage. Set on a lot with street frontage at both ends, this property offers excellent potential for a future garage. Recent updates include newer siding, windows, and front doors, along with a durable metal tile roof for peace of mind. This is a wonderful opportunity to own a family-friendly home in a convenient Elmvale location close to schools, shops, and community amenities. (id:42776)
RE/MAX By The Bay Brokerage
282 Imperial Road S
Guelph, Ontario
Welcome to 282 Imperial Road a spacious 4-bedroom, 2-storey home located in Guelphs family-friendly West End. Ideally situated near St. Francis and Taylor Evans schools, Costco, Zehrs, the West End Recreation Centre, and the library, this property offers both comfort and convenience. AND backing onto Deerpath Park! Inside, the home is bright, clean, and filled with potential. You'll appreciate the large principal rooms, generous bedrooms, three bathrooms, and the convenience of main floor laundry. The unspoiled basement offers endless possibilities for additional living space, while the fully fenced backyard backing directly onto a park creates a perfect setting for family life and outdoor enjoyment. Additional features include a poured concrete driveway, a spacious attached double garage with an updated door, opener, and side man door, and well-maintained mechanicals, roof, and windows. With its solid bones and desirable location, this home is ready for its next chapter. Additional features include a poured concrete driveway, a spacious attached double garage with an updated door, opener, and side man door, and well-maintained mechanicals, roof, and windows. With its solid bones and desirable location, this home is ready for its next chapter. (id:42776)
Coldwell Banker Neumann Real Estate
3 Orr Street
Stratford, Ontario
This nearly new build, move-in-ready home offers modern design, premium finishes, and comfort. Built by Pinnacle Quality Homes, this corner-lot residence in one of Stratfords family neighbourhoods delivers approximately 2,500 sq. ft. of stylish living space.The open-concept main floor boasts a chef-inspired kitchen with stone countertops, a chic tile backsplash, and abundant prep and storage space. The kitchen flows seamlessly into the dining and living rooms, anchored by a cozy gas fireplace. Sliding doors open to a wrap-around deck overlooking a fully fenced backyard, complete with gas BBQ hookup and private hot tub ideal for entertaining or unwinding under the stars. Upstairs, four generous bedrooms include a luxurious primary suite with walk-in closet and spa-like 5-piece ensuite featuring a glass shower and oversized soaking tub. The finished lower level adds 750 sq. ft. of versatile living, perfect for family movie nights with a built-in projector, drop-down screen, and convenient 2-piece bath. Additional features include main floor laundry/mudroom, a double car garage, private driveway, Avon school district, parks, advanced water filtering system and neighbourhood amenities. This home is truly move-in ready just unpack and start living. Don't miss your chance to own this exceptional property in a vibrant, family-friendly community. Contact your REALTOR today to schedule a private showing! (id:42776)
Royal LePage Hiller Realty
34 Woodridge Drive
Guelph, Ontario
Welcome to 34 Woodridge Crescent! Tucked away in one of Guelphs well-established neighbourhoods, this charming 2-storey home offers 4bedrooms, 3 bathrooms and over 2,225 sq. ft. of living space. Just steps from shopping (Costco, Zehrs), banks, the West End Rec Centre, schools and parks. Quick access to HWY's 6, 7 & 124 makes commuting much easier. As you step inside you'll be welcomed by a spacious, fully renovated chefs kitchen, featuring ample custom cabinetry, expansive wood countertops, and a bright breakfast nook, all thoughtfully designed.Oversized windows throughout the home flood the space with natural light. The dining area flows seamlessly into a spacious living room highlighted by a cozy wood-burning fireplace, ideal for family time. A convenient side entrance provides direct access to the walk-up basement and the deck ideal for multi-generational living, teenagers or those in need of added privacy. As you go up the stairs, you'll find 3 very spacious bedrooms and a full 4-piece bathroom. The primary bedroom is exceptionally large, featuring a deep closet for ample storage. The fully finished basement features a generous Rec room, an additional bedroom/den, a 3-piece bathroom, and a large utility room that includes the laundry area. You'll enjoy relaxing and entertaining loved ones in the fully fenced backyard, which features a large main deck and a convenient side deck.As a bonus, the hot tub and two storage sheds are also included. List of upgrades: professionally renovated kitchen 2023 with luxury vinyl plank flooring (new insulation, studs, drywall and wiring), new windows by Nordik Windows 2023, shingles Nov 2019 by Platinum Roofing (50 yr transferable warranty), upstairs bath/shower & basement shower by Bath Fitter Feb 2025, new electrical panel Jan 2023, wood stove by Fergus Fireplace 2009 (triple wall pipe, fire rated wood stove tile pad) and SS appliances. One car garage and the driveway that can fit 2 cars complete this cute family home. (id:42776)
RE/MAX Real Estate Centre Inc
780 Concession 2
Arran-Elderslie, Ontario
This charming converted schoolhouse on 3/4 of an acre offers historic character with modern comfort, featuring a bright and spacious great room with elegant large windows framed in natural wood trim, original tin ceilings, and a cozy Napoleon propane fireplace (2021). Major updates in the last decade include new windows, stucco, and steel roof (2016), furnace (2019), electrical panel (2021), hot water tank (2021), septic (2023), and appliances (approx. 4 years old). The main floor provides a bedroom with ample closet space, a full bath, laundry, heated front entryway, and a huge back entrance used as a mudroom, storage, and mechanical room. The loft adds two more bedrooms and a 2-piece bath. Outside, the detached shop/garage (33'7" x 21'4") is fully equipped with a mechanics pit, propane heater (2022), electrical panel, loft for additional storage, and a peaceful upper deck. A two-storey bunkhouse (16'3" x 12'3"), perfect for extra guests or a quiet home office, adds versatility. The grounds feature lovely perennial gardens, a fenced yard, and multiple fruit trees and bushes, including pear, cherry, plum, and apple trees, along with grapes, blueberries, raspberries, and elderberries. Surrounded by farmland and situated on a paved road in the beautiful countryside, this is a special property full of history and thoughtful upgrades. (id:42776)
Exp Realty
103 Mcgowan Street
Centre Wellington, Ontario
Tucked into one of Elora's most welcoming neighbourhoods, just steps from the trail and minutes from the charm of downtown, this thoughtfully updated bungalow offers comfort, style, and simplicity in equal measure. Intelligent updates and timeless finishes create a space that's both functional and beautiful - from quartz countertops and custom cabinetry to hardwood floors, curated lighting, and motorized window coverings. The open-concept kitchen, dining, and living areas flow seamlessly to a private deck with retractable shades and a Hydropool hot tub - perfect for quiet mornings or relaxed evenings. The insulated garage with built-in shelving and workshop space adds versatility, while board and batten accents, upgraded bathrooms, and interlock walkways reflect the care poured into every detail. Downstairs, a fully finished basement offers even more living space, complete with a bedroom, full bathroom, gym, cozy family room with fireplace, and a sprawling rec room. Whether you're starting a new chapter or simply seeking a home that lives well in every season, this Elora gem delivers low-maintenance living with high-impact style. (id:42776)
Mv Real Estate Brokerage
16 John Street
Severn, Ontario
Welcome to this well maintained home located on quiet tree lined street in picturesque Coldwater and only steps to school, church, arena, curling club and down town. This all brick home features: Eat-In Kitchen * Living and Dining Rooms * Main Floor Laundry * 2 Bedrooms * 2 Baths * Gas Heat and Central Air * Metal Roof * Single Garage * Paved Drive * Deck * Shed * 58 x 185 Lot * Home has had many improvements. Located in North Simcoe and offers so much to do - boating, fishing, swimming, canoeing, hiking, cycling, hunting, snowmobiling, atving, golfing, skiing and along with theatres, historical tourist attractions and so much more. Only 20 minutes to Orillia, 30 minutes to Barrie, 25 Minutes to Midland and 90 minutes from GTA. (id:42776)
RE/MAX Georgian Bay Realty Ltd
252 Burnett's Road
Mckellar, Ontario
LAKE MANITOUWABING! STUNNING WESTERN SUNSETS! 4 SEASON 3 bedroom, 2 bath COTTAGE or Home enjoys commanding lake views from the multiple decks, Captivating Great Room w Vaulted ceilings & walkout to large sundeck, Gazebo, Stunning Lake Views, Enjoy family meals in the large dining area, Walkout lower level boasts 2nd bath, Ideal rec room/private guest area, Relax in the hot tub drenched in afternoon/evening sun, Heat pump provides heat & air conditioning, Guests & kids alike will love the private spacious bunkie w hydro, Deep water dockage, Waterside shed w hydro ideal for the toys, Enjoy miles of Boating Enjoyment, Water sports right from your dock, McKellar Summer Market, Golf at Renowned Ridge at Manitou, Liquor, amenities, Pizza restaurant, ice cream; all just mins away by car or boat, Tait's Island Marina for boat services, Let Cottage Life Begin Here! (id:42776)
RE/MAX Parry Sound Muskoka Realty Ltd
3 Macey Drive
Whitestone, Ontario
Welcome to Wahwashkesh Lake, Parry Sound's largest lake with excellent fishing. This 4 season year round cottage has a large beach, level lot and great shoreline for swimming. The entire cottage is spray foamed, tracer lines on all water sources, all new wiring/plumbing in 2021, owned water heater, water filtration, boathouse/shed, has its own panel with 220v, new dock and steel roof. There are new floors and ship lap walls creating that beautiful beach house feel. There is a 14 x 20 bunkie for extra guests. You will make many family memories on the large deck over looking the lake or the gorgeous beach watching the kids play. (id:42776)
RE/MAX Parry Sound Muskoka Realty Ltd
Contact me to setup a viewing.
519-386-9930Not able to find any homes in the area that best fits your needs? Try browsing homes for sale in one of these nearby real estate markets.
Port Elgin, Southampton, Sauble Beach, Wiarton, Owen Sound, Tobermory, Lions Head, Bruce Peninsula. Or search for all waterfront properties.

