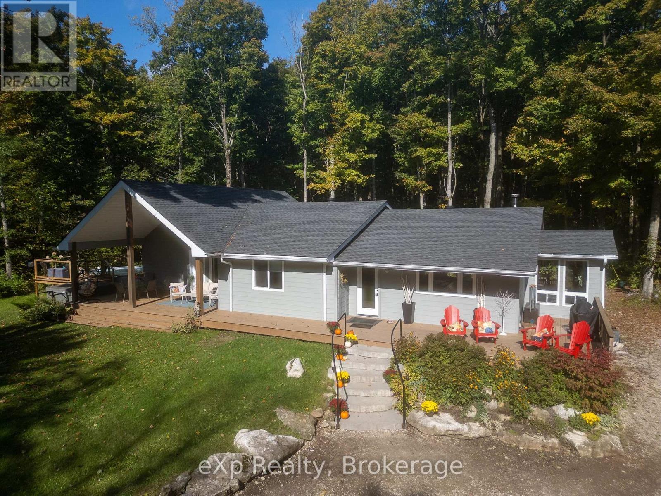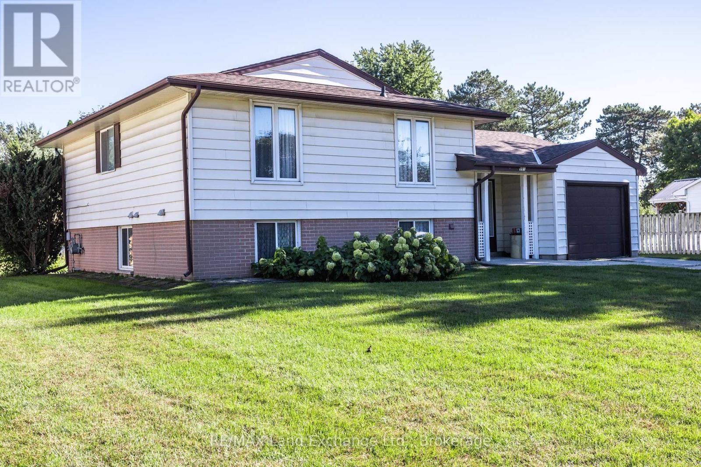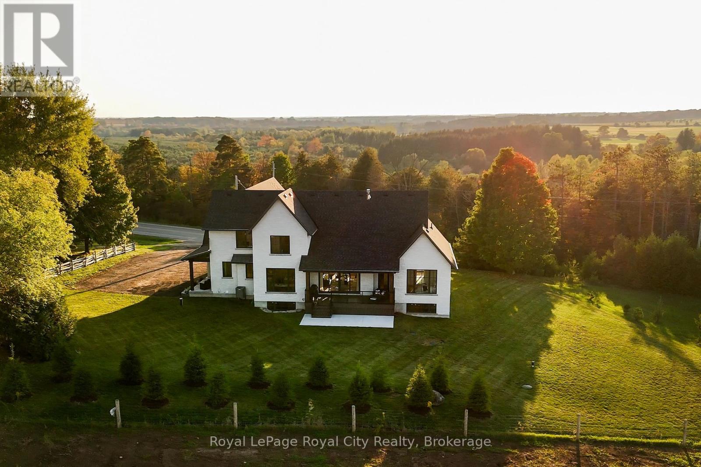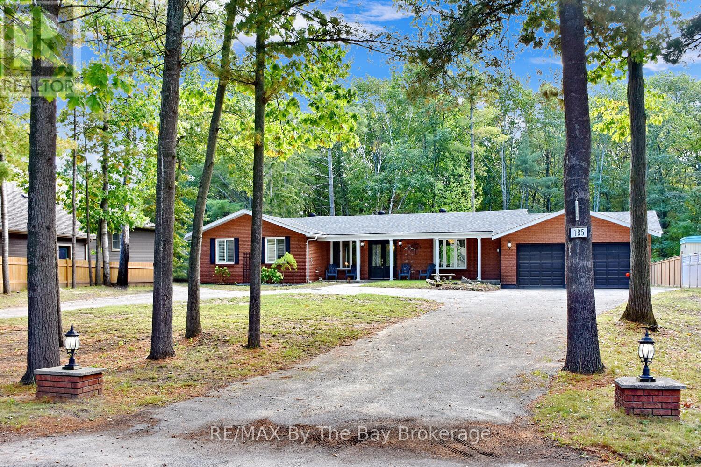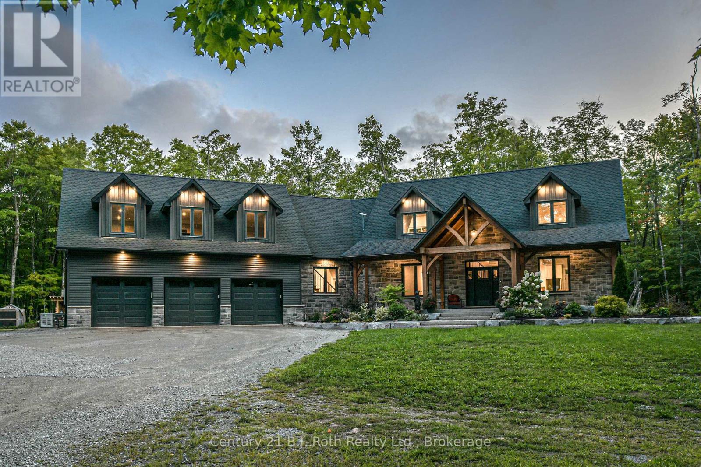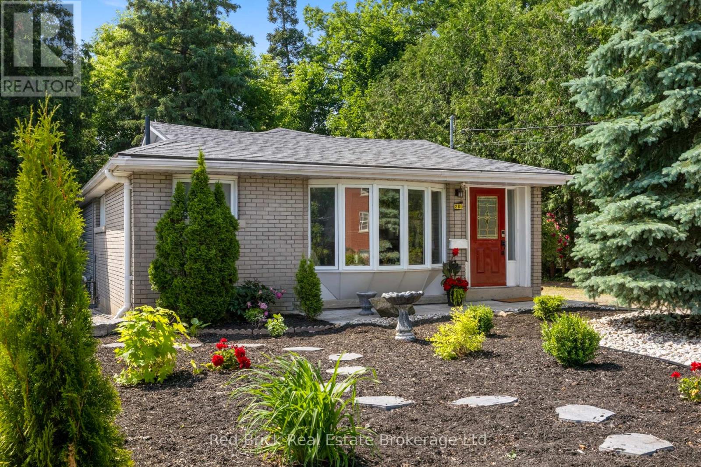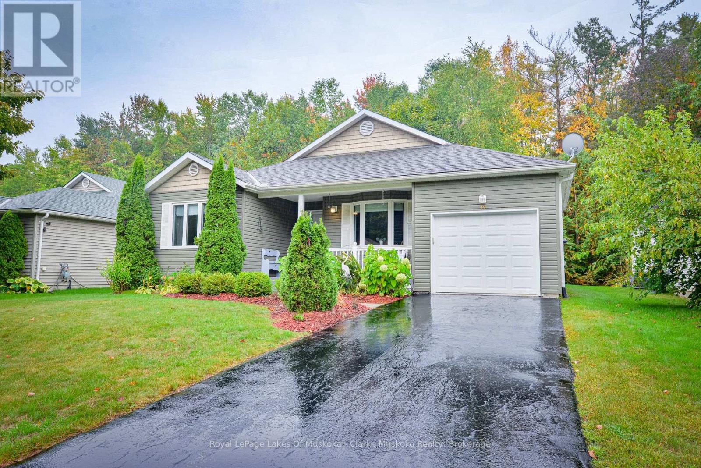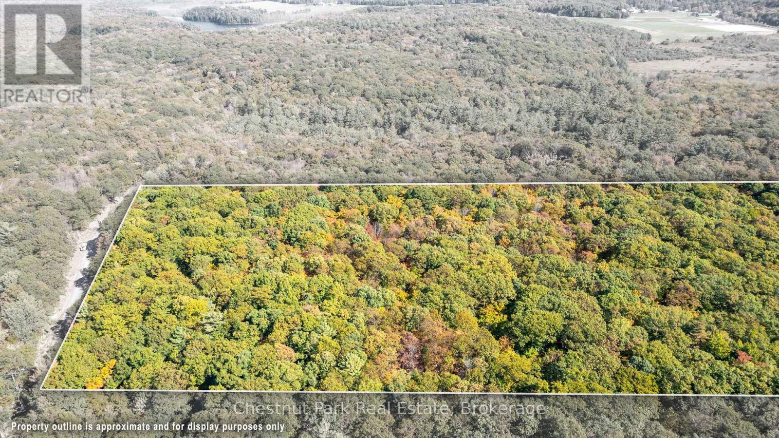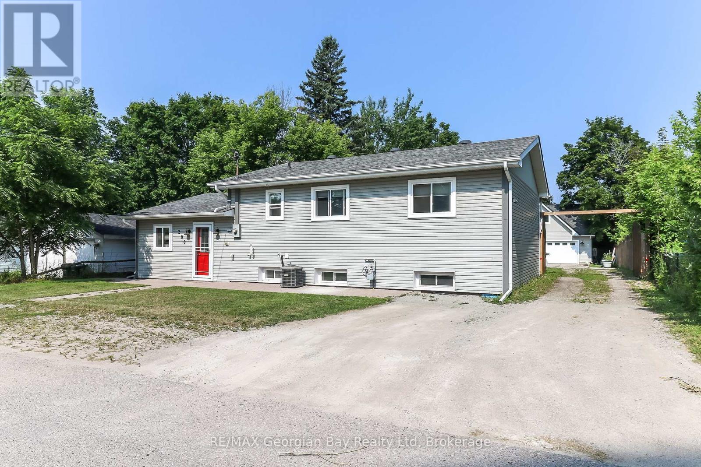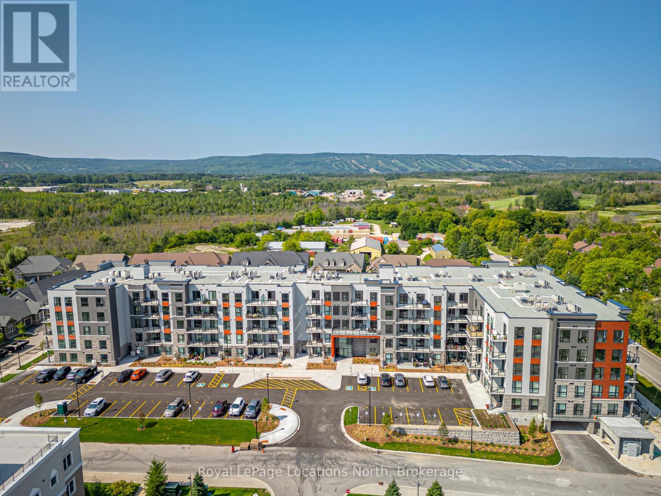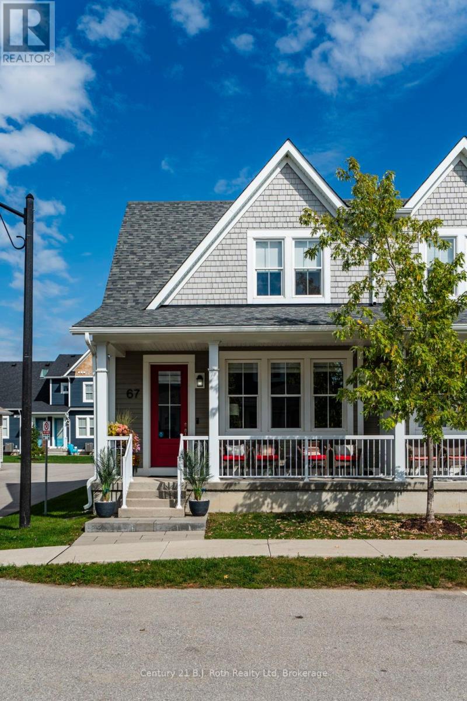Search for Grey and Bruce County (Sauble Beach, Port Elgin, Tobermory, Owen Sound, Wiarton, Southampton) homes and cottages. Homes listings include vacation homes, apartments, retreats, lake homes, and many more lifestyle options. Each sale listing includes detailed descriptions, photos, and a map of the neighborhood.
442625 Concession Road 21
Georgian Bluffs, Ontario
Situated on 20 acres of soaring maple forest. With many species of healthy, native flowers and plants, this charming home, located along a peaceful rural road, blends modern convenience with the natural tranquility of forest living and offers privacy. The main floor features an open-concept kitchen and living area, with the dining space framed by a wall of windows that captures the beauty of every season. You'll also find a full 4-piece bath, three bedrooms, and a cosy den. The primary suite is a true retreat, filled with natural light, abundant closet space, and plenty of room for a king-sized bed. Step outside to an expansive deck and inviting pool and hot tub, perfect for entertaining or relaxing. Gardeners will love the thriving vegetable beds, while hobby farmers will appreciate the fenced chicken coup/greenhouse, sheds and lean-to. A detached 1.5-car garage and additional garden sheds round out this property's practicality. Just 10 minutes from Wiarton and 25 from Owen Sound, this rural retreat offers a world of wonder for nature lovers and families alike. (id:42776)
Exp Realty
991 Bricker Street N
Saugeen Shores, Ontario
First time offered ! A lovely, well maintained, 4 bedroom family home on a huge Lot in a beautiful, mature area of town. This home features a walkout from the family room, attached garage with a small workshop, 4 large bedrooms. very close to shopping, the new pool and schools (id:42776)
RE/MAX Land Exchange Ltd.
7221 Wellington 21 Road
Centre Wellington, Ontario
A hidden gem in Wellington County, just moments from Guelph, Elora, and Fergus. Here, you'll find yourself surrounded by the beauty of the rural landscape. This custom-crafted estate is a true statement; thoughtfully designed and intentionally created with entertaining in mind. At the heart of the home, the kitchen stuns with warm wood accents, gold fixtures, and a subway tile backsplash. A secondary butlers kitchen enhances the culinary experience, bringing both versatility and sophistication to every gathering. The living room is curated for elegant living, showcasing oversized glass sliding doors framed in sharp black trim and a striking floor-to-ceiling fireplace. Additional highlights include a luxurious main-floor primary wing with spa-inspired 5-pc ensuite and walk-in closet. Upstairs, find three spacious bedrooms, one of which offers a stunning 3-pc ensuite with beautiful gold finishes and earthy tones. The focal point of this storey is the sun engulfed bonus room perfect for a secondary living area or multi-purpose space. Just a stones throw away, step down to the Shand Dam Trail, launch your canoe or kayak into the Grand River for remarkable fishing and paddling activities. Nearly as central to the Shand Trail is the Pilkinton Overlook or the Wilson Flats, where one can go to embrace the peaceful sounds of nature alongside the solitude of the river. This home is a true sanctuary. Embrace the quiet life in the heart of Inverhaugh. (id:42776)
Royal LePage Royal City Realty
185 Oxbow Park Drive
Wasaga Beach, Ontario
Nestled on a beautiful, well-established street in the heart of Wasaga Beach, this lovely 3-bedroom, 2-bath all brick ranch bungalow offers the perfect blend of convenience and tranquility. Set on an expansive 100-foot frontage, the property boasts a unique circular driveway that not only enhances curb appeal of the home but also provides ample parking. The large, private backyard with mature trees creates a peaceful, park-like setting to enjoy year-round. Inside the thoughtfully designed main floor features engineered hardwood, a welcoming foyer, and bright open-concept dining, and kitchen areas. The custom kitchen is equipped with stainless steel appliances, a large island ideal for entertaining, and a cozy dining nook. A picture window frames panoramic views of the backyard, flooding the space with natural light. The spacious primary bedroom includes a 3-piece ensuite and direct walkout to the deck patio, perfect for morning coffee or evening relaxation. Two additional bedrooms and a 4-piece bath complete the main level. The lower level offers a comfortable rec room and abundant storage, while the garage (mostly insulated with a gas heater) will appeal to car enthusiasts or hobbyists. Enjoy expansive main floor living all in a prime location just minutes from shopping, dining, trails, and the sandy shores of Wasaga Beach. (id:42776)
RE/MAX By The Bay Brokerage
Royal LePage Rcr Realty
3082 Fairgrounds Road
Severn, Ontario
One-of-a-kind modern Craftsman, nestled among the trees, offering ultimate privacy on a 50-acre property. Welcoming covered entry w/rich stonework & Douglas Fir Timber frame accents sets the tone for the exceptional living space within. Step inside to the Great rm. w/natural light, soaring ceilings & open-concept layout, perfect for both family life & entertaining. Custom solid maple Kitchen cabinetry w/Quartz countertops & centre island. The kitchen flows seamlessly into the dining area & great room, complete w/a cozy fireplace & expansive windows overlooking the surrounding forest. Walkout to deck & above-ground pool with 54" walls. Main floor Primary suite w/walkout, Ensuite w/heated floors, soaker tub, sep. tile shower, & quartz-topped vanity plus Walk-in closet. Main flr. 2pc powder rm, laundry, & a spacious mudroom w/walkout to a covered Douglas Fir and Cedar deck, plus direct access to the garage. Upstairs in the main part of the home, you'll find 2 additional Bdrms., a 4 pc. bath, dormer-lit living spaces, & a versatile loft area, ideal for a home office or studio. Above the garage, a second upper living space provides a large family room, perfect for gatherings. ICF-constructed 3-car garage offers ample parking & storage w/9 x 8 doors, side-mount openers w/deadbolt locks. While roughed in for in-floor heating, the incoming heat line from the outdoor wood furnace keeps the garage warm during the winter months. The garage also includes a man door to the side yard & direct access to both the main floor & basement of the home. Whether relaxing on the front porch or covered back deck, hosting gatherings, exploring the trails, or simply enjoying the quiet surroundings, this property delivers the perfect balance of elegance, comfort, and rustic charm in a serene country retreat. 200-amp service, LED pot lights, 22KW Generac whole-home generator. Upgraded BIBS insulation. Outdoor wood furnace, plus propane forced-air heating & central air. (id:42776)
Century 21 B.j. Roth Realty Ltd.
260 Water Street
Guelph, Ontario
You don't find properties that check these boxes often: bungalow, fully renovated, generous 60 x 100 ft lot, extra long driveway and its located in one of Guelph's most scenic neighbourhoods! This home boasts a large detached garage fitted with both gas and electricity; perfect for car enthusiasts and hobbyists alike or use as a mortgage helper. This home blends modern updates with exceptional potential for families and investors and is steps to the Speed River trails and minutes to downtown. Inside, the bright open-concept living and dining area features a large bay window and pot lights throughout. The brand-new kitchen boasts crisp white cabinetry, granite countertops, and all new appliances.With 3 bedrooms and 1.5 bathrooms and main floor laundry, this home is ideal for young families or downsizers. The partial basement adds a bonus flexible space for a home office, gym, or studio. Recent upgrades, including a new furnace, A/C, roof, and attic insulation, ensure peace of mind. Outdoors, the yard has been conveniently landscaped with low maintenance in mind allowing you more time to relax and the enjoy the serenity on the private backyard patio. For investors looking for turnkey rental this property has great potential for students or mid/short term rental, and don't forget about the garage income potential! This garage has been rented for $650/month. Located in a neighbourhood undergoing exciting redevelopment and growth, the property offers strong long-term value. Dont delay, book your showing now! (id:42776)
Red Brick Real Estate Brokerage Ltd.
77 Hedgewood Lane
Gravenhurst, Ontario
This 1,207 sq. ft. bungalow offers comfortable, one-level living in a welcoming retirement community. The main floor features 2 bedrooms and 2 bathrooms, including a primary suite with a walk-in closet and 4-piece ensuite. You'll also find granite countertops in the kitchen, the convenience of main floor laundry, and inside access to the attached single-car garage. Recent updates include a new furnace (2024) and a new garage door (2025).The bright living space flows easily to the backyard, while the full-height unfinished basement with a large rec area provides plenty of extra room for storage or future finishing. Located within walking distance to Gull Lake, downtown shops, restaurants, and amenities, this home combines comfort with convenience. Pineridge Association fees = $360/yr (id:42776)
Royal LePage Lakes Of Muskoka - Clarke Muskoka Realty
0 Rostrevor Road
Muskoka Lakes, Ontario
Rare 26-Acre Lot Found In The Heart Of Muskoka Lakes! Prime, nature-bound location within range of Windermere village & surrounding towns to access all amenities! 30 Mins From Lake Joseph Golf & Country Club & within mins of the prestigious Windermere Resort. 26-Acre mixed forest Lot with mature hardwood trees & natural Muskoka rock outcroppings. 600 Ft Of frontage on a year-round municipal road w/hydro nearby, along with several potential building sites. Zoning allows multiple permitted uses, including A residential building unit. Build your dream in this sought-after Muskoka location. (id:42776)
Chestnut Park Real Estate
200 Jephson Street
Tay, Ontario
Incredible man cave / she shed is a must see! This spacious 1350ft2 home is situated on a large lot and a quiet dead end street. Some of the many features are: Large Kitchen with Island and walk out to deck * Family Sized Living Room with walk out to deck overlooking Pool * Custom 5 PC Bath * Large partially finished Basement with Rough-In for bathroom * Heated and Finished 24' x 32' Shop with 60 amp panel, a Split Heat Pump to offer Heat and AC on both levels and a Finished 425ft2 Loft to use as you please * Heated 24' round pool to relax and cool off on those hot summer days * Parking for all your toys in large driveway * Fully Fenced Yard * Gas Heat and Central Air * 50 Amp plug for Generator connected to Panel. Many improvements in recent years. All this with in town Pharmacy/Doctors Office, Grocery, LCBO, Library, Post Office, Cafes, Waterfront Park and Boat Launch, and Tay Shore Walking/Biking Trail. Located in North Simcoe and offering so much to do - boating, fishing, swimming, canoeing, hiking, cycling, hunting, snowmobiling, atving, golfing, skiing and along with theatres, historical tourist attractions and so much more. Only 10 minutes to Midland, 30 minutes to Orillia, 40 minutes to Barrie and 90 minutes from GTA. (id:42776)
RE/MAX Georgian Bay Realty Ltd
309 - 4 Kimberly Lane
Collingwood, Ontario
Brand New Condo at Royal Windsor Condominiums. Welcome to the Monarch Suite a stunning 2-bedroom, 2-bathroom condo featuring a south-facing balcony with beautiful views of the ski hills and glimpse of the Terminals. This bright, thoughtfully designed unit includes an assigned underground parking space and a storage locker conveniently located on the third floor, just steps from your door. Located in the sought-after Community of Balmoral Village, you'll enjoy access to a wide range of amenities including a Club House, Fitness Centre, Community BBQ, Games Room, Media and Party Rooms, Indoor Pool, and a Rooftop Patio. Move in just in time to take advantage of ski season, breathtaking sunsets, and everything Collingwood and the surrounding area have to offer. Please note: some photos have been virtually staged. (id:42776)
Royal LePage Locations North
67 Discovery Trail
Midland, Ontario
Welcome to this 10 plus Cape Cod Style semi detached home in the charming community of Seasons Little Lake. Move in ready. Shows 10+++. One owner. Lots and lots of upgrades. Some of the features of this home are: Corner Semi with easy car access to front, side and rear of home. One single car garage with man door and one parking spot outdoor. 9 foot ceilings on main and upper level. Stunning kitchen with soft close cabinetry, quartz countertops. Pantry on main floor by kitchen. 33 inch LG stainless steel fridge with outside water and ice dispenser. GE Dual Fuel/Double oven 30 inch stove. High end Samsung front load washer & dryer. Primary bedroom with 3 piece shower ensuite on main level. 2 piece washroom on main level. All windows coverings including remote control blinds in great room. 100% oak stairs leading to basement, Natural gas at rear patio for BBQ hookup. Condo fees include snow removal, grass & tree maintenance, window cleaning, replacement of windows, roof, patio. home exterior insurance. Basement is finished for a cozy TV games room. Storage, laundry room and 2 piece washroom. Upstairs is an office, 2nd bedroom, 3 piece washroom. Come and take a look. Close by is Little Lake, Georgian Bay, major stores, LCBO, restaurants, Theatre, Bike trails, town dock, arts centre, parks, place of worship, hospital, library, sports centre and more. Book your showing today. (id:42776)
Century 21 B.j. Roth Realty Ltd
83 East Gore Street
Stratford, Ontario
Welcome to this delightful/charming 2.5-story semi-detached home. This residence offers a perfect blend of character and contemporary convenience, making it an ideal choice for families or individuals seeking a comfortable and stylish living space. Spacious Living Area provides the generous living spaces and ample room for relaxation and entertainment, ensuring a seamless blend of classic charm and modern amenities. A large backyard is an open canvass that offers numerous possibilities for creating a functional and beautiful outdoors space. Walk-up attic for extra potential living space. Good amount of storage space in the basement. The home comes with all essential appliances included, adding extra value and convenience. Nestled in a desirable neighborhood, close to schools, parks, shopping, and public transit, offering an unbeatable location for everyday living. FIRST TIME BUYER'S home opportunity. A perfect opportunity to enter the thriving Stratford market, renowned for its vibrant theatre scene, without needing to relocate immediately. Some of the photos are AL staged. (id:42776)
RE/MAX A-B Realty Ltd
Contact me to setup a viewing.
519-386-9930Not able to find any homes in the area that best fits your needs? Try browsing homes for sale in one of these nearby real estate markets.
Port Elgin, Southampton, Sauble Beach, Wiarton, Owen Sound, Tobermory, Lions Head, Bruce Peninsula. Or search for all waterfront properties.

