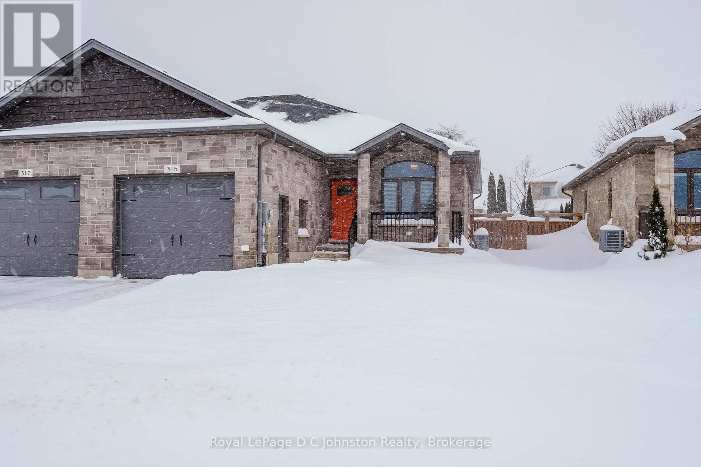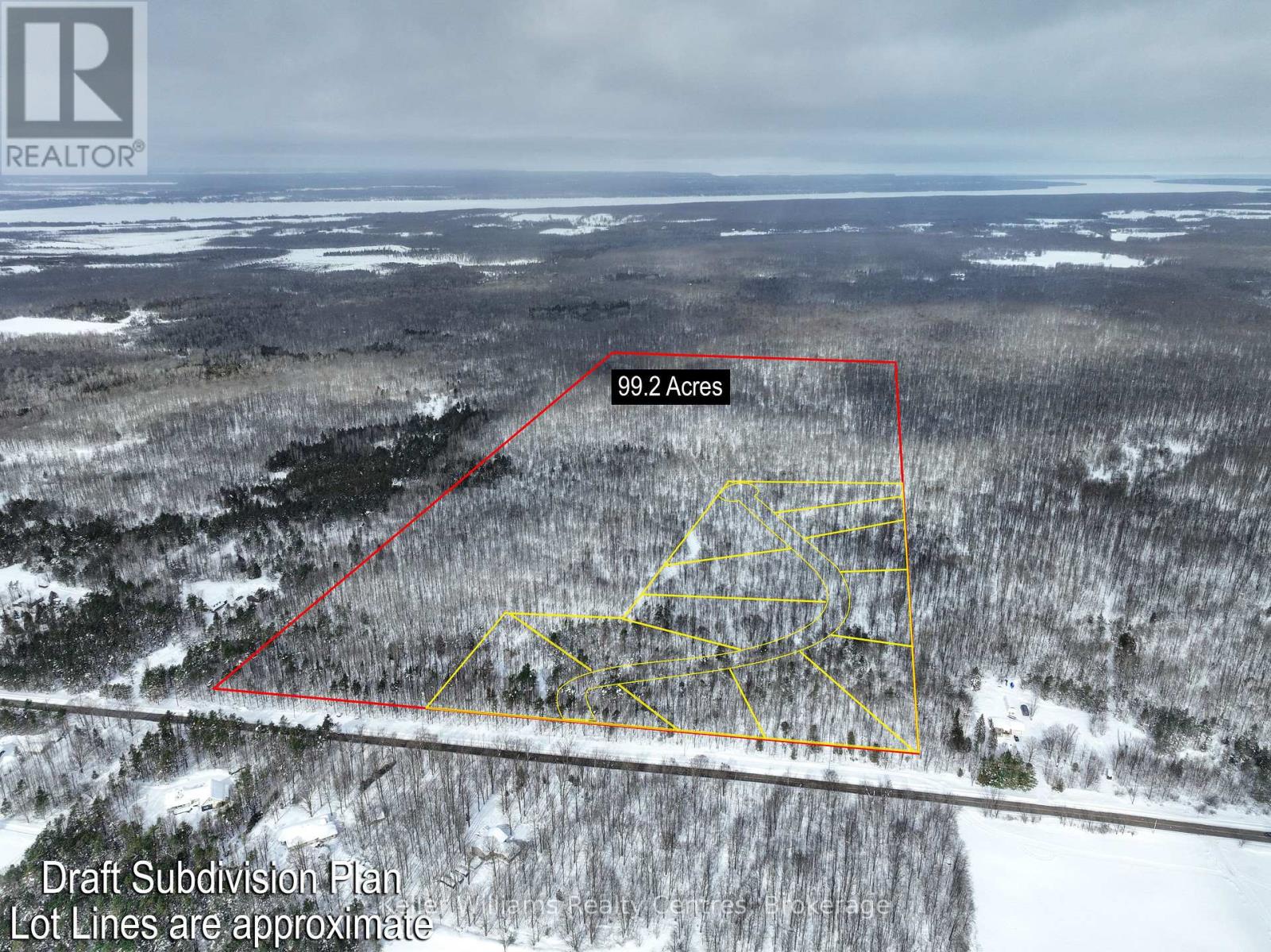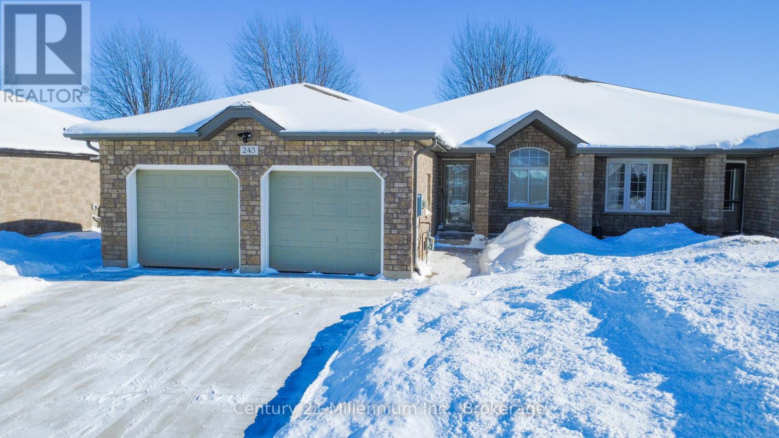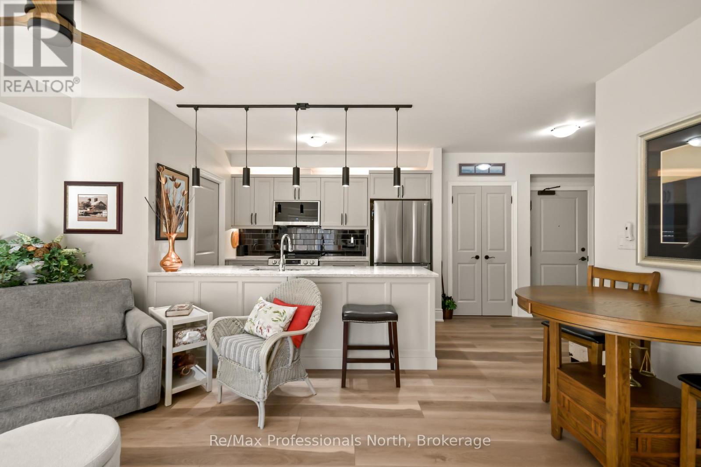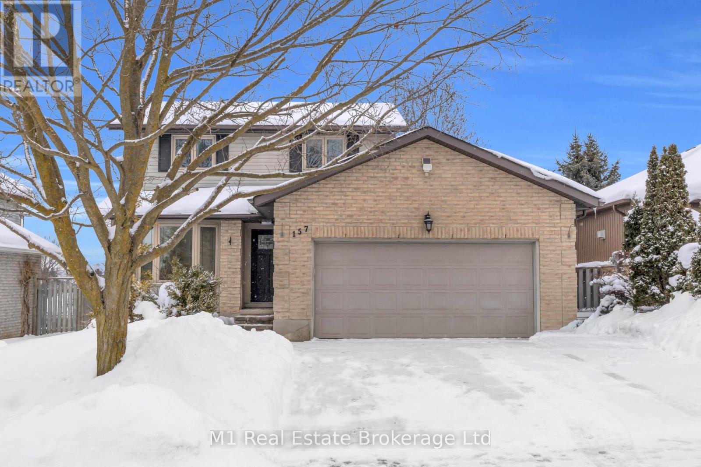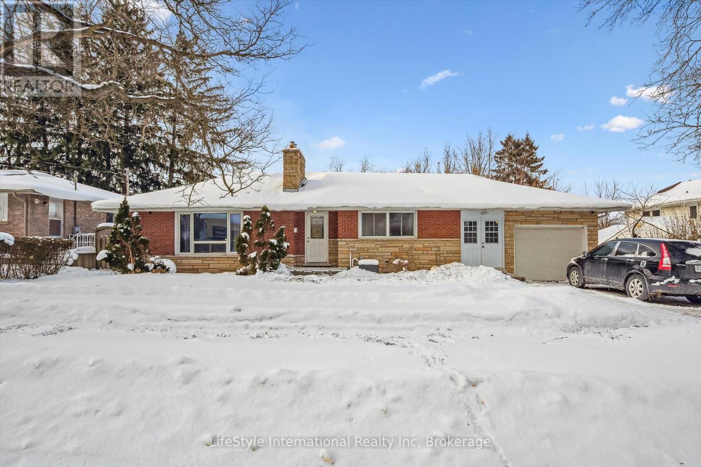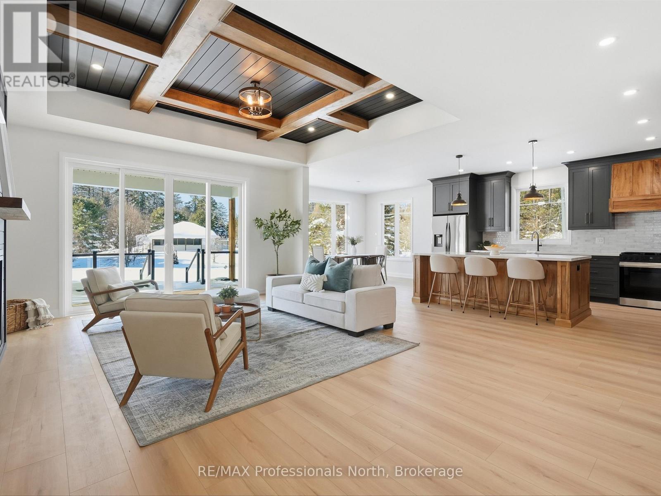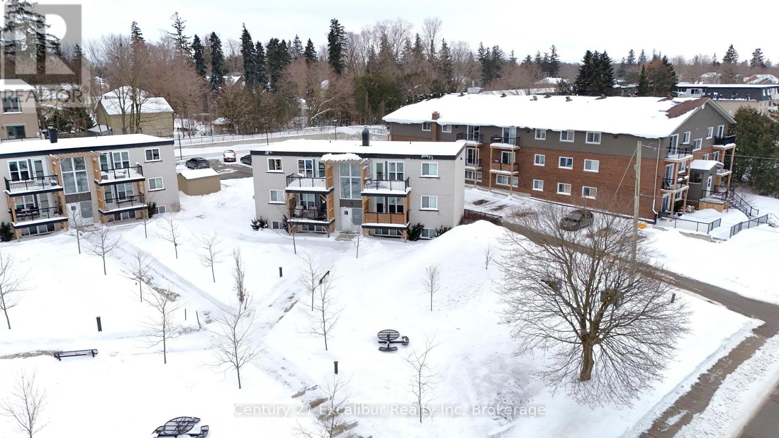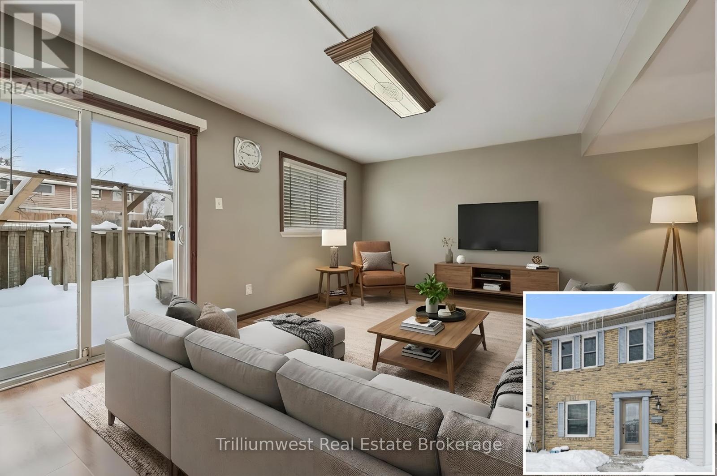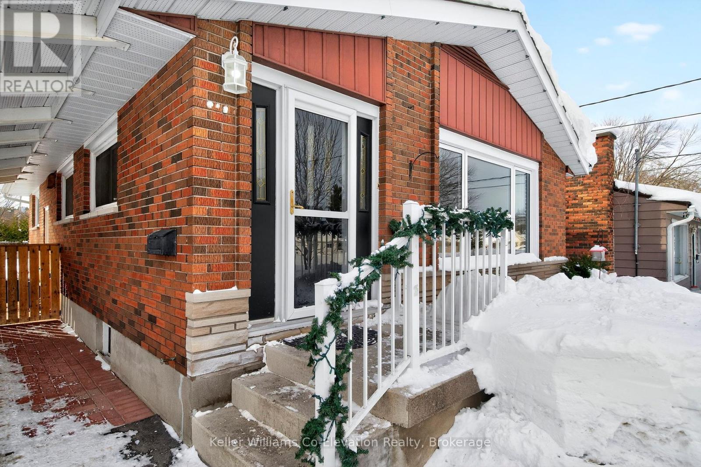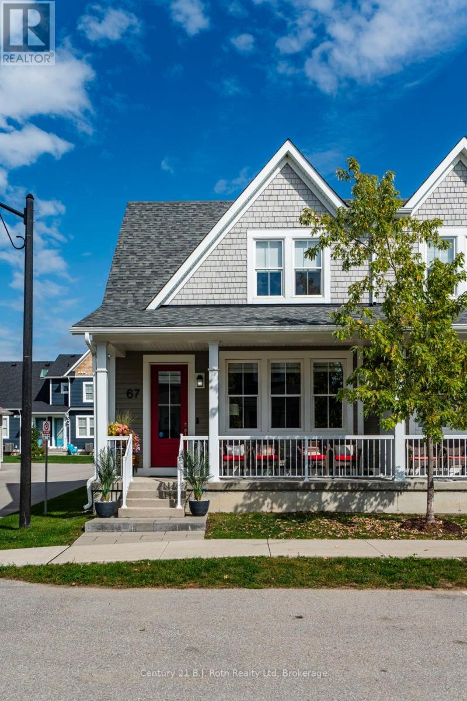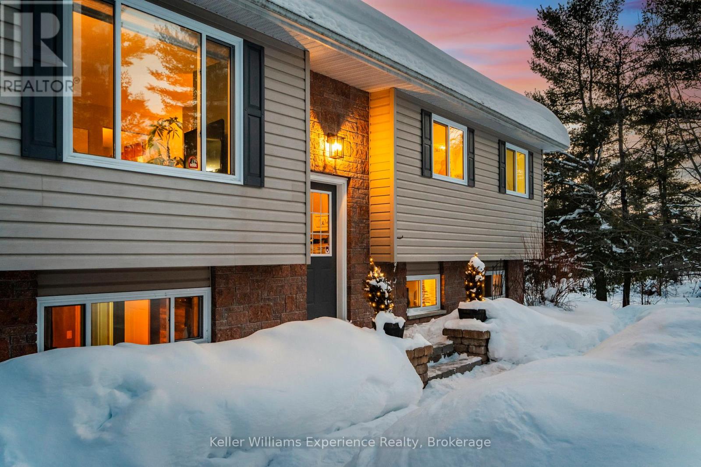Search for Grey and Bruce County (Sauble Beach, Port Elgin, Tobermory, Owen Sound, Wiarton, Southampton) homes and cottages. Homes listings include vacation homes, apartments, retreats, lake homes, and many more lifestyle options. Each sale listing includes detailed descriptions, photos, and a map of the neighborhood.
315 Stickel Street
Saugeen Shores, Ontario
Experience the perfect blend of modern style and functional design in this impeccably maintained semi-detached home. The main floor is designed for effortless living, featuring a bright white kitchen with a central island breakfast bar, a lovely separate dining area, and a spacious living room that walks out to your private deck and fenced yard. With two bedrooms on the main level-including the primary-plus a four-piece bath, a convenient powder room, and main floor laundry, everything you need is right at your fingertips. The versatility continues downstairs in the fully finished basement, where you'll find a large, cozy family room anchored by a gas fireplace, two additional bedrooms, a three-piece bath, and ample storage space. Whether you are hosting guests or looking for the perfect home office setup, this layout offers incredible flexibility. Located just minutes from the trails, sandy beaches, and local charm of Port Elgin, this home is the ideal backdrop for your next chapter. Reach out today to book a private tour! (id:42776)
Royal LePage D C Johnston Realty
Lot 16 Grey Road 17
Georgian Bluffs, Ontario
Investment Opportunity "GREYSTONE ESTATES" is a distinctive 99.2-acre holding offering significant development potential. The property benefits from a Draft Plan of a subdivision for 12 estate-sized lots. These will be situated on a quiet cul-de-sac across approximately 27 acres, complemented by a 57-acre open space block and a 17.9-acre parcel designated as environmentally sensitive lands. The property is well treed, predominantly hardwood, and includes a County Forest reserve along the southern boundary, enhancing privacy and natural appeal. An unopened road allowance runs the full length of the westerly boundary, to the South into Mountain lake (Sideroad 315). Snowmobile and ATV trails are accessible along Grey Road 17 in this area. Ideally located just two minutes from Mountain Lake and approximately 8 minutes from Wiarton, this property offers a desirable balance of natural surroundings and proximity to town amenities. Buyer to complete their own due diligence regarding development approvals and progression. (id:42776)
Keller Williams Realty Centres
243 Stickel Street
Saugeen Shores, Ontario
Welcome home to 243 Stickel Street. This thoughtfully designed 3+2 bedroom freehold townhouse with an attached garage offers comfortable, low maintenance living for retirees looking to simplify life or first-time buyers ready to put down roots. The bright main level features hardwood floors, fantastic natural light and a functional kitchen that flows seamlessly into the living space. A convenient walkout patio door provides easy access to the backyard, ideal for relaxing or entertaining. The fully finished basement adds excellent versatility with two additional bedrooms and flexible living space great for guests, hobbies or a home office. With two full bathrooms and a convenient powder room, the layout supports both everyday comfort and long term growth. Outside enjoy a fully fenced yard, concrete driveway, and stone patio all designed for easy upkeep. Ideally located close to the beach, shops, schools, parks and downtown Port Elgin, this home offers a relaxed lifestyle with everything you need nearby. Whether you're entering the market for the first time or downsizing without compromise, this home is a wonderful place to start your next chapter (id:42776)
Century 21 Millennium Inc.
302 - 391 James Street W
Gravenhurst, Ontario
Welcome to this bright, immaculate 3 bedroom, 2 bathroom condo in Granite Trail, one of Gravenhurst's most desirable and well-constructed condo buildings. Built in 2008 with full ICF construction, this exceptionally quiet, well-managed building is the only condominium in Gravenhurst with underground parking and includes handicap accessible features throughout. The open-concept living, dining, and kitchen area is filled with natural light from large South facing windows and glass doors leading to a private, covered terrace, perfect for enjoying peaceful elevated forest views. The unit has been beautifully renovated, featuring new flooring, kitchen, bathroom vanities, fresh paint, modern light fixtures, electronic window coverings, and upgraded appliances, it is truly a move-in ready unit. The thoughtfully designed layout is separated into two private wings. The primary wing offers a spacious primary bedroom overlooking the forest, a 4-Pc primary bath with jet tub, a walk-in closet with pocket door, and an additional room ideal for a guest bedroom or private office. The second wing features a large guest bedroom with forest views and a close by updated 3-Pc bathroom, providing excellent privacy for visitors. Included are one exclusive underground parking space (#21), one exclusive same-floor storage locker (#2), and additional above grade public parking spaces. Residents enjoy manicured grounds and worry-free living with all exterior maintenance, groundskeeping, common elements, and water/sewer covered by the condo corporation. Condo fees are $730/month uniquely the same across all unit owners, no rentals, HWT on demand with a ventilator provides very low heating costs. An exceptional opportunity to own a bright, spotless, pride-of-ownership home offering comfort, privacy, and low-maintenance Muskoka living. (id:42776)
RE/MAX Professionals North
157 Municipal Street
Guelph, Ontario
Picture this: a quiet street in one of Guelph's most sought-after spots-the coveted Old University neighbourhood-where tree-lined roads feel timeless and the vibe just pulls you in. Right at 157 Municipal Street, this legal duplex is ready to impress. Upstairs: 4 good-sized bedrooms and 2 full bathrooms-plenty of space for family, roommates, or that perfect tenant setup. Downstairs: a cozy 1 bed, 1 bath unit with its own walk-out basement that spills straight into the backyard. Bright, private, and easy to rent out or keep for guests. Then there's the outside: a big driveway that fits multiple cars without a fight, plus a solid 2-car garage for storage, projects, or keeping vehicles tucked away. All on a peaceful, low-traffic street where you can actually hear birds instead of constant noise. This isn't just a house-it's income potential, room to breathe, and a prime location in one of the city's favorite areas. You can already feel it, can't you? That pull to come see it in person. Ready to walk through and make it yours? (id:42776)
M1 Real Estate Brokerage Ltd
15 Fairview Boulevard
Guelph, Ontario
Welcome to 15 Fairview Blvd! This legal two unit house is the perfect property for your investment portfolio or family home. This home sits on a large lot flat lot, in a desirable 10+++ neighborhood, within walking distance to the university, speed river, parks, schools and the downtown core. This investment property is currently configured with 3 bedrooms up and 3 bedrooms in the lower level registered accessory apartment. If you are looking for a family home, this is the perfect neighborhood for that as well. The majority of the surrounding homes are owner/family occupied on this quiet and friendly street. There are quite a few noticeable custom build family homes in the area! Other great features includes a large mud room/laundry from the main entry leading to an amazing sunroom and also access to the single car garage. Double car driveway and new roof in 2021. Don't delay, call for private viewing today! (id:42776)
Lifestyle International Realty Inc
11 Clarkes Lane
Huntsville, Ontario
Bright, open living, refined craftsmanship! Featuring 3 spacious bedrooms and 2 beautifully appointed bathrooms, this home showcases thoughtful design throughout-highlighted by elegant coffered ceiling details, a cozy gas fireplace, and a striking wood-detailed island and custom range hood that anchor the open-concept living space. Large windows flood the home with natural light, creating a warm and inviting atmosphere ideal for both everyday living and entertaining.The functional layout includes a mudroom off the 2-car garage, convenient main-level laundry, and a butler's pantry that offers flexible use as additional storage or a stylish coffee station. The private primary suite is a true retreat, complete with a generous walk-in closet and a spa-inspired ensuite featuring beautiful finishes, a separate shower, and a relaxing tub. Two additional bedrooms are equally bright and welcoming, each filled with natural light.Downstairs, the large unfinished basement offers endless potential, enhanced by oversized windows that bring in exceptional light-perfect for future living space, a gym, or recreation area. Set among neighbouring homes yet offering a strong sense of privacy, this property is ideally located just 15 minutes from both Huntsville and Bracebridge, providing easy access to amenities while enjoying a peaceful setting. A thoughtfully designed home where comfort, style, and location come together seamlessly. You are invited to come have a look! (id:42776)
RE/MAX Professionals North
4 - 320 Queen Street E
Centre Wellington, Ontario
Welcome to 320 Queen Street East unit 4, an affordable 2-bedroom, 1-bath condo offering 856 sq. ft. of bright, functional living space, listed at an exceptional $299,900. Large windows provide abundant natural light, while the practical layout suits a variety of lifestyles. Located within walking distance to downtown Fergus, with scenic walking trails along the Grand River directly across the street, this home offers the perfect balance of convenience and outdoor living. The building features generous outdoor common space and low condo fees, helping keep ownership costs down. Ideal for first-time buyers, downsizers, retirees, or investors, this condo presents a strong opportunity for low-maintenance living or a smart addition to a rental portfolio in a highly walkable, desirable community. (id:42776)
Century 21 Excalibur Realty Inc
49 - 900 Central Park Drive
Brampton, Ontario
Welcome to Unit 49 at 900 Central Park Drive! A fantastic opportunity for first-time buyers to own in one of Brampton's most loved neighbourhoods, steps from Chinguacousy Park. This freshly painted condo townhome offers 3 bedrooms, 2 bathrooms, and a finished basement, providing space to grow in a community families truly love. The main floor features a family-sized eat-in kitchen and a bright open-concept living and dining area with a walk-out to a private fenced backyard, perfect for entertaining or relaxing after a long day. Upstairs, you'll find three generously sized bedrooms filled with natural light. The finished basement adds valuable extra living space with a rec room and separate laundry area. Recent updates include a new furnace installed November 2025, offering peace of mind for years to come. Enjoy the benefits of a well-managed complex with a community outdoor pool, and condo fees that include water, roof, and windows, making homeownership more predictable and affordable. Ideally located close to schools, public transit, GO Station, Bramalea City Centre, Northgate Plaza, and Highways 410/407, and surrounded by walking trails, parks, and green space, this is the perfect place to start your homeownership journey. A smart start, a solid investment, and a place to call home; don't miss this one. (id:42776)
Trilliumwest Real Estate Brokerage
340 Eighth Street
Midland, Ontario
An excellent opportunity for a growing family or savvy buyer, this move-in-ready 4-bedroom, 2-full-bath home offers space, flexibility, and a great location. The bright, open-concept living area is anchored by a gorgeous picture window, filling the home with natural light and creating a warm, welcoming feel. A peninsula, moveable island, and pantry (both stay) in the kitchen provide lots of storage and prep space. The finished basement adds valuable living space and offers the potential for a fifth bedroom, while the side entrance with direct access to the basement presents an exciting opportunity to create a second unit or in-law suite. Recent updates include: completion of renos in basement (2025), driveway widened (2024), 122 x 63" picture window installed (2025), and purchased new water heater (2023). Outside, enjoy a large backyard-perfect for kids, entertaining, or future outdoor projects. Ideally located close to schools, shopping, restaurants, and Little Lake Park, this home delivers exceptional value at a great price in a sought-after area. A fantastic blend of lifestyle, location, and potential. Note: Baseboard heaters upstairs are not operational. (id:42776)
Keller Williams Co-Elevation Realty
67 Discovery Trail
Midland, Ontario
Move in ready. One owner since new. Beautiful home in a charming lifestyle community. All outdoor maintenance is managed by condo corp. Snow removal and grass cutting and much more. SEMI-DETACHED condo home, Single garage, One extra parking, Fully finished basement. So many upgrades. Easy car access to front, side and rear of home. Lots of windows. 9 FOOT CEILINGS on main and upper level. Stunning kitchen with soft close cabinetry, QUARTZ countertops. PANTRY on main floor by kitchen. 33 inch LG stainless steel fridge with outside water and ice dispenser. GE Dual Fuel/Double oven 30 inch stove. High end Samsung front load washer & dryer. Primary bedroom with 3 piece shower ensuite on main level. Also 2 piece washroom on main level. All windows coverings including remote control blinds in great room. 100% oak stairs leading to basement, Natural gas at rear patio for BBQ hookup. Condo fees include snow removal, grass & tree maintenance, window cleaning, replacement of windows, roof, patio. home exterior insurance. Basement is finished for a cozy TV & games room. Storage, laundry room and 2 piece washroom. Upstairs is an office, 2nd bedroom, 3 piece washroom. Come and take a look. Close to Little Lake, Georgian Bay, major stores, LCBO, restaurants, Theatre, Bike trails, town dock, arts centre, parks, place of worship, hospital, library, sports centre and more. Book your showing today. (id:42776)
Century 21 B.j. Roth Realty Ltd
2891 Brady Drive
Severn, Ontario
Welcome to 2891 Brady Drive in Severn, a beautifully updated, move-in-ready home set on nearly an acre of private, tree-lined land, offering the perfect four-season retreat just minutes from Washago with quick access to Highway 11. Winter enthusiasts will appreciate the proximity to Mount St. Louis Moonstone, Horseshoe Resort, and nearby trail systems for skiing, snowmobiling, and outdoor adventure, while the expansive property offers ample space for parking and seasonal toys. Inside, the home is warm and inviting with a functional layout featuring three bedrooms on the main level and a spacious lower level ideal for guests, a home office, or additional living space, complemented by refreshed flooring, modern touches, and fresh paint throughout. Just down the road, enjoy the charm of Washago's quaint downtown, known for its local shops, cafes, and small-town atmosphere, before returning home to the peace, privacy, and comfort of country living enhanced by recent upgrades including a new shed, RV parking pad, keyless entry, fibre-optic internet, and included appliances. (id:42776)
Keller Williams Experience Realty
Contact me to setup a viewing.
519-386-9930Not able to find any homes in the area that best fits your needs? Try browsing homes for sale in one of these nearby real estate markets.
Port Elgin, Southampton, Sauble Beach, Wiarton, Owen Sound, Tobermory, Lions Head, Bruce Peninsula. Or search for all waterfront properties.

