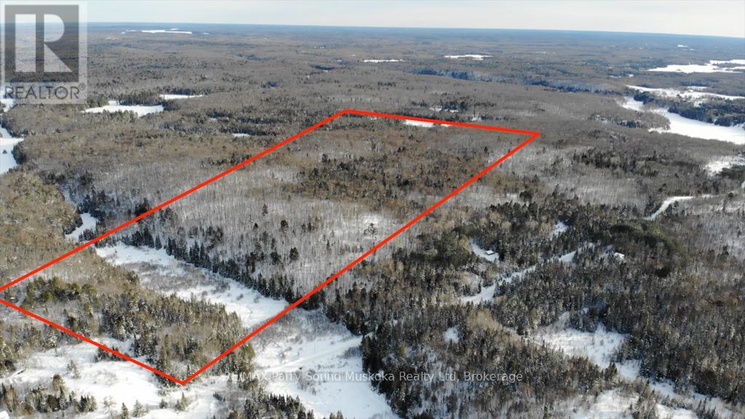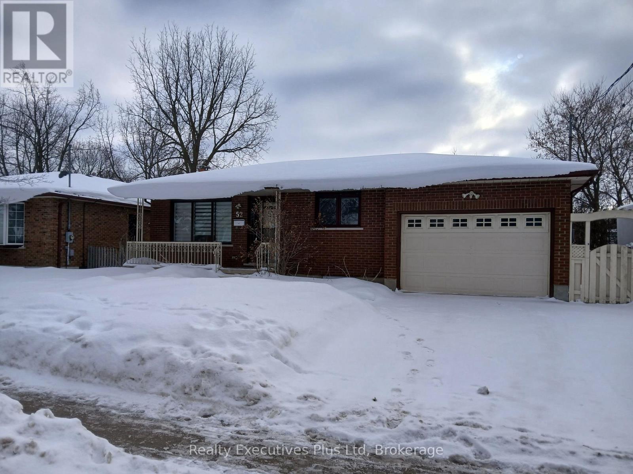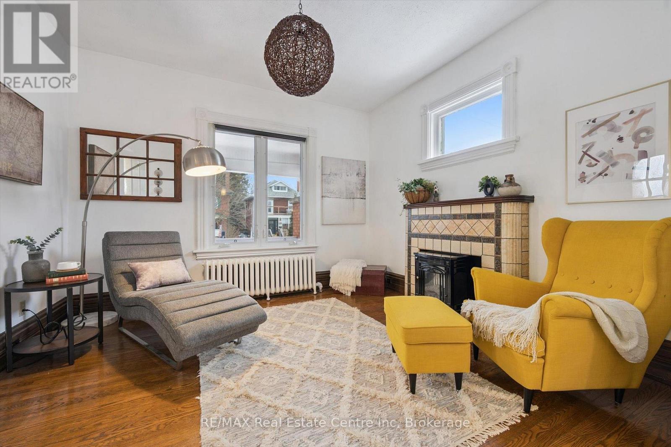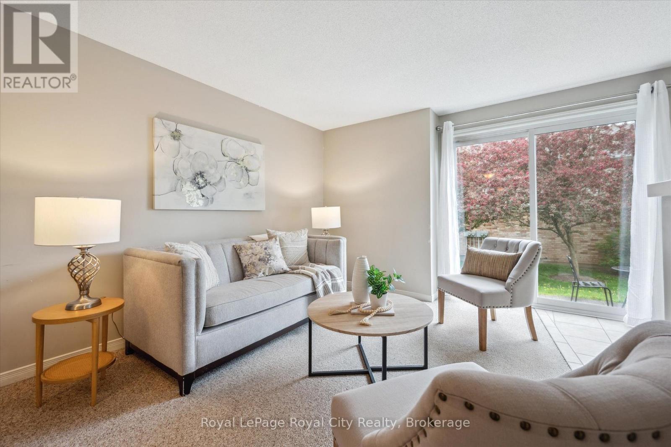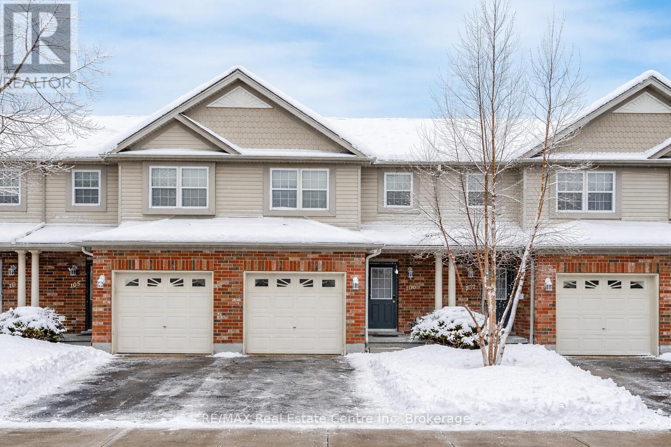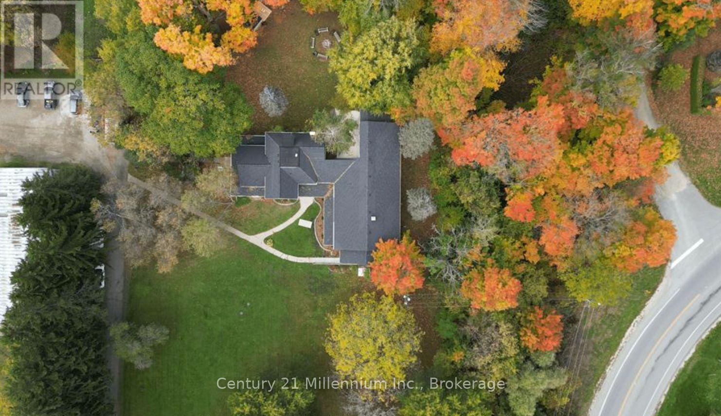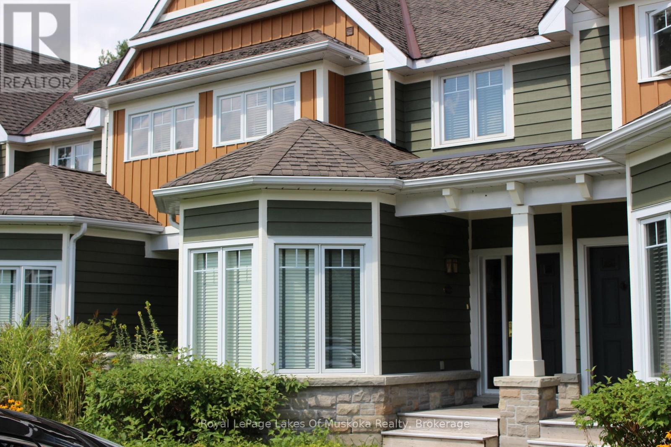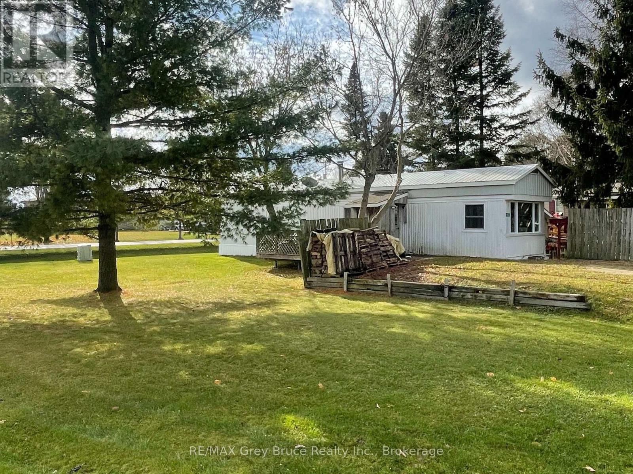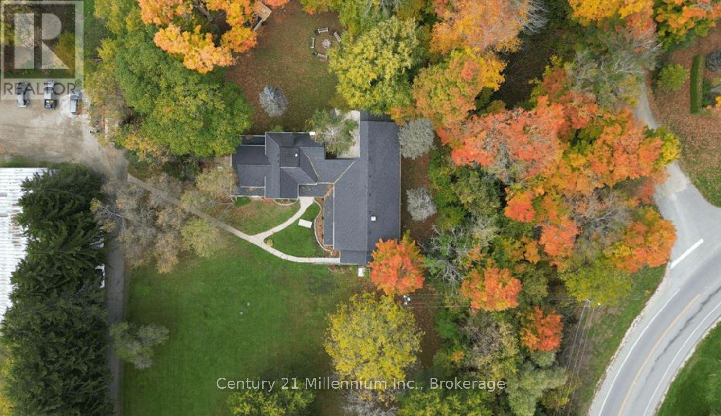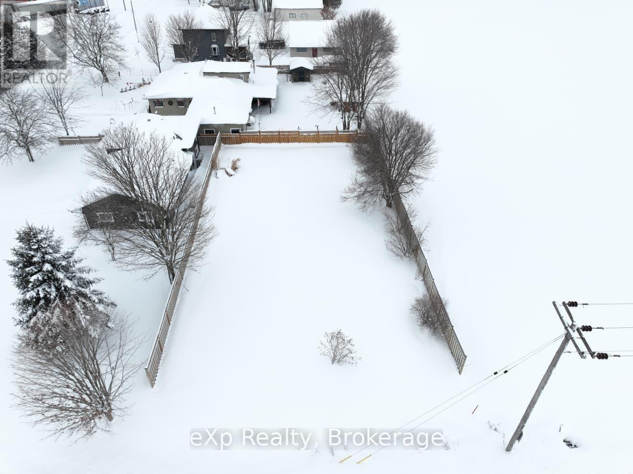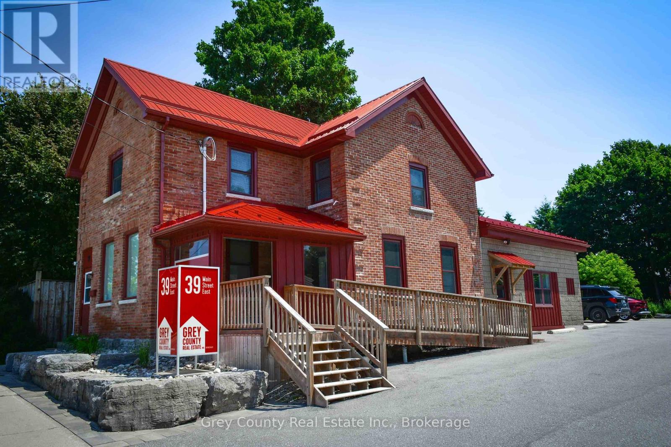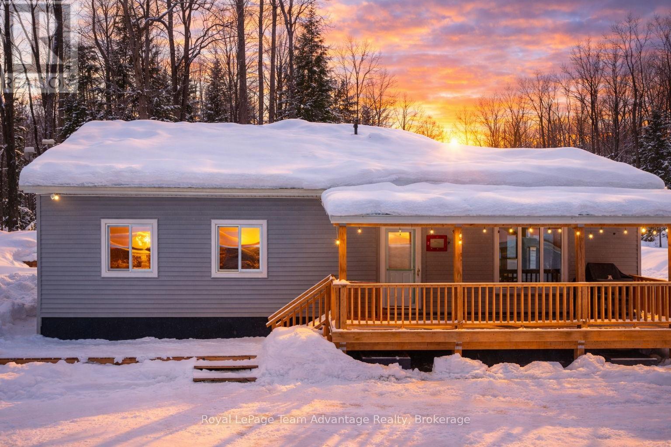Search for Grey and Bruce County (Sauble Beach, Port Elgin, Tobermory, Owen Sound, Wiarton, Southampton) homes and cottages. Homes listings include vacation homes, apartments, retreats, lake homes, and many more lifestyle options. Each sale listing includes detailed descriptions, photos, and a map of the neighborhood.
100 Maple Island Road
Whitestone, Ontario
100 acres of pristine Maple Island forest, neighbouring approximately 192 acres of protected land. Held in the same family for decades and offered for sale for the first time since the 1970s, this is a rare opportunity to own a substantial parcel in a peaceful natural setting. Accessed via a 66-foot road allowance, the property is located off Highway 124 toward 520N, just past the Maple Island Thrift Store and over the bridge. The land features mature hardwood forest, untouched and rich with natural beauty. Portions of wetlands enhance the landscape and attract an abundance of wildlife, making it ideal for nature lovers and outdoor enthusiasts. Just minutes from Dunchurch, amenities include Duck Rock General Store, Rock N Duck Restaurant, LCBO, public boat launch onto Whitestone Lake, marina, library, and community recreation facility. Surrounded by lakes and trail systems, the area offers excellent fishing, snowmobiling, and year-round outdoor adventure.A remarkable opportunity to secure a large acreage parcel in sought-after Whitestone. (id:42776)
RE/MAX Parry Sound Muskoka Realty Ltd
52 Alma Street N
Guelph, Ontario
A solid Brick Bungalow with new legal 2 bedroom apartment! Great Bones! Hardwood floors throughout main level with large eat-in. kitchen. Three bedrooms up with 2 pc ensuite in master, along with a 5 pc main bathroom. The lower level contains a 2 bedroom legal apartment with large living room with gas fireplace, eat-in kitchen, 3 pc bath and extra storage under the garage. Gas heated with central air, newer vinyl windows, attached single garage, fully fenced and 2 cantinas! Great way to enter the market with the basement covering half the cost of the house! (id:42776)
Realty Executives Plus Ltd
572 Woolwich Street
Guelph, Ontario
You've been looking for a property that adapts to your life, not the other way around. This is it! 60 X 160 lot W/detached 2-car garage & ample parking in heart of Guelph, this century home immediately stands out. What sets the home apart is detached 2-car shop W/pit! Dream setup for car enthusiasts, contractors or anyone needing serious workspace. Combined W/ample on-site parking & effortless turnaround you'll never worry about backing onto Woolwich or squeezing in work trucks or client cars. Add in prime downtown exposure & visibility, this becomes an exceptional opportunity for at-home business. Front LR can be converted into office or space for massage therapy, physiotherapy or similar professions. For investors the upside is just as compelling! Existing floor plan allows LR & DR to be easily reconfigured into add'l bdrms creating 4 or 5-bdrms! See attach for income pro forma for 5-bdrm rental. Lot size & layout support ADU & home sits on bus route to UofG W/walkability to downtown, major draw for tenants. Red-brick exterior & front porch deliver timeless character. Inside home blends original details W/thoughtful updates. LR W/hardwood, high baseboards, fireplace & picture windows. It flows into DR creating perfect setting for family meals & entertaining. Renovated kitchen W/timeless cabinetry, quartz counters, backsplash, B/I appliances, breakfast bar & dining nook. Sun-room at rear is ideal as reading nook, office or studio. Solid wood stairs lead up to 3 bdrms W/hardwood & large windows. Updated bathroom W/glass tub-shower, vanity & backsplash. Backyard offers expansive lot for kids, pets, entertaining & relaxing. Walk to downtown shops, restaurants & nightlife. Steps from Royal Rec Trail, Exhibition & Riverside Park. This isn't just a home, it's a place where you can live, work, invest & grow! Property gives you options today & powerful upside tomorrow. Downtown homes rarely offer this level of space, parking, versatility & income potential, this one does! (id:42776)
RE/MAX Real Estate Centre Inc
2 - 66 Rodgers Road
Guelph, Ontario
Welcome to Hartsland Hollow - one of Guelphs most convenient and family-friendly communities! It doesnt get better than 66 Rodgers Road, just steps to shopping, parks, trails, top-rated schools, and public transit. This impeccably maintained 3-bedroom townhome offers 1,776 sq ft of total living space, including a finished lower level. The open-concept main floor is perfect for entertaining, with a functional kitchen and bright living and dining areas that walk out to your private rear yard. Upstairs, the generously sized primary suite features double closets and plenty of room for a sitting area, work-from-home setup, or even your Peloton. Two additional bedrooms and a spacious 4-piece bathroom complete the upper level. Downstairs, you'll find a versatile finished basement with a recreation room, laundry area, and plenty of storage. Families will love the shared courtyard with a play structure just steps away. Whether you're looking for a place to call home or a smart investment opportunity, Hartsland Hollow is a well-managed condo community where pride of ownership shines. (id:42776)
Royal LePage Royal City Realty
106 - 30 Imperial Road S
Guelph, Ontario
Welcome to 106-30 Imperial Rd S, a 3-bedroom townhouse nestled in a quiet, well-maintained complex in Guelph's highly desirable West End neighbourhood! This inviting home offers a bright and functional open-concept layout with a spacious kitchen that flows seamlessly into a welcoming living and dining area. Large sliding glass doors at the rear invite natural light to pour in, while providing direct access to a private back patio-perfect for enjoying your morning coffee or relaxing at the end of the day. A convenient powder room completes the main floor. Upstairs, the primary bedroom offers generous space with his-and-hers closets and multiple large windows, creating a peaceful retreat filled with natural light. 2 additional bedrooms offer ample closet space and versatility for family, guests or a home office. A well-appointed 4-piece main bathroom includes a large vanity and a combined shower/tub setup. Downstairs, the finished basement adds valuable living space with a 3-piece bathroom and recreation room that can easily adapt to your lifestyle whether as a cozy lounge, games area, home gym or 4th bedroom. Located in a vibrant community, this townhouse is just steps from major shopping centres, banks, restaurants and everyday essentials including Costco and Zehrs. Families will love the proximity to St. Francis of Assisi Catholic School and Taylor Evans Public School, while commuters will appreciate the quick access to the Hanlon Parkway. Parks and trails are nearby, along with the West End Community Centre for year-round recreation. Whether you're looking to grow your portfolio or settle into a friendly, well-connected neighbourhood, 106-30 Imperial Rd S delivers on value, location and long-term potential! (id:42776)
RE/MAX Real Estate Centre Inc
788277 Beaver Valley Road
Blue Mountains, Ontario
The Clarksburg Retreat: A Turnkey Institutional & Wellness Oasis. Discover a rare opportunity on 5.4 stunning acres just minutes from Collingwood, Thornbury, and Blue Mountain Resort. This recently renovated, institutionally zoned property is perfectly suited for a wellness retreat, healthcare facility, treatment center, educational campus, or specialized housing. The Main Facility: Spanning approx 10,039 SF, the primary building offers 18 fully finished bedrooms and 11 bathrooms. Designed for communal excellence, it features a large café, a fully equipped commercial kitchen, and expansive living/meeting spaces. Modern infrastructure includes high-speed internet, security cameras, and automated exterior lighting. The property is being sold furnished (minus select personal items and exclusions), allowing for a seamless transition. Additional Structures: 2,600 SF Barn: Traditional character with versatile usage for programming or storage. Century Home & Cabin: Adds historic charm and residential/office flexibility. The Grounds: Nestled among mature trees, the property offers direct access to the 120-acre Clendenan Conservation Area. Enjoy serene walking trails along the Beaver River, home to an impressive fish ladder for Chinook Salmon and Rainbow Trout spawning routes. Strategically located for absolute privacy while remaining minutes from the upscale amenities, shopping, and world-class skiing of Southern Georgian Bay. Whether establishing a premier care facility, a place of worship, or a corporate retreat, this property provides the space and zoning to bring your vision to life. Property Highlights: 18 Bedrooms | 11 Bathrooms | 5.4 Acres | Institutional Zoning | Commercial Kitchen | Large Barn | Direct Trail Access. (id:42776)
Century 21 Millennium Inc.
V15 W 9 - 1020 Birch Glen Road
Lake Of Bays, Ontario
Enjoy a fabulous late-summer Muskoka escape with this beautifully appointed 3-bedroom Villa 15, Week 9 at Landscapes on Lake of Bays. This summer week near the end of August is one of the best times to be in Muskoka - warm water, long evenings, and fewer crowds. The villa offers a primary suite with ensuite, two additional bedrooms, an open-concept living and dining area, a fully equipped kitchen, and a private deck. Owners enjoy access to Landscapes' exceptional amenities, including the waterfront pool, docks, recreation centre, and 19 wooded acres of walking trails, with Baysville, Huntsville, Algonquin Park, and local ski hills all nearby. A carefree way to enjoy Muskoka year after year - just arrive and relax. 2026 weeks are March 27th, April 17th, August 21st, Summer week and October 9th. (id:42776)
Royal LePage Lakes Of Muskoka Realty
102 Grace St
Georgian Bluffs, Ontario
Enjoy affordable living in the friendly village of Keady! "Home of the Tuesday Farmers Market." This single wide metal steel unit is economical, low maintenance and has one bedroom, a 4 piece bath and also includes a washing machine. This modular home has been very well insulated and is a perfect home for 1 or 2 people. It features an updated kitchen with soft close cabinetry AND the upright freezer, fridge, stove and dishwasher are all included. A brand new energy efficient electric furnace has just been installed (2025), plus there is a cozy wood stove in the comfy living room. This friendly village boasts an active community centre, hockey rink, a baseball field and a welcoming community Church. The Modular home park is called "Tara Estates" due its proximity to Tara which is just a short drive away. There you will find many amenities. The park is also an easy 20 minute drive to Owen Sound. This home is perfect for anyone downsizing or looking to enter the housing market. Come call Keady your home. (id:42776)
RE/MAX Grey Bruce Realty Inc.
788277 Beaver Valley Road
Blue Mountains, Ontario
The Clarksburg Retreat: An Institutional & Wellness Oasis on 5.4 acres. Discover a rare opportunity on 5.4 stunning acres just minutes from Collingwood, Thornbury, and Blue Mountain Resort. This recently renovated, institutionally zoned property is perfectly suited for a wellness retreat, healthcare facility, treatment center, educational campus, or specialized housing. The Main Facility: Spanning approximately 10,039 SF, the primary building offers 18 fully finished bedrooms and 11 bathrooms. Designed for communal excellence, it features a large café, a fully equipped commercial kitchen, and expansive living/meeting spaces. Modern infrastructure includes high-speed internet, security cameras, and automated exterior lighting. The property is being sold furnished, allowing for a seamless transition. Additional Structures: 2,600 SF Barn: Traditional character with versatile usage for programming or storage. Century Home & Cabin: Adds historic charm and residential/office flexibility. The Grounds: Nestled among mature trees, the property offers direct access to the 120-acre Clendenan Conservation Area. Enjoy serene walking trails along the Beaver River, home to an impressive fish ladder for Chinook Salmon and Rainbow Trout spawning routes. Strategically located for absolute privacy while remaining minutes from the upscale amenities, shopping, and world-class skiing of Southern Georgian Bay. Whether establishing a premier care facility, a place of worship, or a corporate retreat, this property provides the space and zoning to bring your vision to life. Property Highlights: 18 Bedrooms | 11 Bathrooms | 5.4 Acres | Institutional Zoning | Commercial Kitchen | Large Barn | Direct Trail Access. (id:42776)
Century 21 Millennium Inc.
Lt 1 Hensall Road
Bluewater, Ontario
Welcome to this attractive vacant lot located on the quiet outskirts of Hensall, offering the perfect blend of small-town convenience and open-country surroundings. Situated beside a field, the property provides a sense of space and privacy rarely found so close to town. The lot is fenced, making it well-defined and easy to maintain. Enjoy a good location with quick access to Hensall's amenities while still taking in the wide-open views and calm atmosphere of the surrounding countryside. A great opportunity to own land in a desirable area. (id:42776)
Exp Realty
39 Main Street E
Grey Highlands, Ontario
Welcome to an exceptional investment opportunity in the vibrant downtown core of Markdale, the heart of Grey County. This fully renovated, turn-key mixed-use building has been thoughtfully updated from top to bottom and now features three separate, income-generating units.The main floor offers a bright and professional office space with high ceilings, large windows, and excellent exposure on Main Street-just half a block from the traffic lights. With convenient on-site parking for clients and easy accessibility via a newly constructed front porch and ramp, this space is ideal for a professional practice or business seeking a central, highly visible location.In addition to the commercial space, the building includes two beautifully renovated one-bedroom residential apartments-one on the ground level and one on the second floor. Both units are fully updated and currently occupied by established tenants, providing immediate and reliable rental income.This charming Edwardian-century building has been extensively improved inside and out. Exterior upgrades include a durable metal roof, professional tuck-pointing of the brickwork, a newly paved parking lot, updated landscaping, and enhanced curb appeal throughout. The result is a property that blends historic character with modern reliability and low-maintenance ownership.Situated in thriving Markdale-home to a new hospital, a new school, and multiple large-scale residential developments-this property is perfectly positioned to benefit from the town's continued growth and economic expansion.Whether you are looking to expand your investment portfolio, operate your business while generating residential income, or secure a high-quality mixed-use asset in a growing community, this is a rare opportunity in one of Grey County's most promising markets. (id:42776)
Grey County Real Estate Inc.
264 Almaguin Drive
Mcmurrich/monteith, Ontario
264 Almaguin Drive in Sprucedale - a 3-bedroom, 2-bath year-round property near Big Doe Lake set on 1.15 acres. Completed in 2021, situated on a year-round municipally maintained road offering over 1,200 sq ft of move-in ready living with updated luxury vinyl flooring throughout. The open-concept kitchen and living area create a bright central gathering space with a walkout to a covered porch ideal for enjoying the surrounding natural setting. The primary bedroom includes a 3-piece ensuite while two additional bedrooms and a 4-piece bath provide flexibility for family, guests or a home office. Main-floor laundry adds everyday convenience. A propane forced-air furnace and propane fireplace ensure comfort through every season and a partial GenerLink generator adds peace of mind. Outside you'll find a garage, ample driveway parking and two sheds, one powered with loft space. A flagstone patio with an outdoor fireplace creates a welcoming spot to gather and unwind at the end of the day. With easy access to Highway 11, 30 minutes to Huntsville, a 2-minute walk to Doe Lake beach and park and a 2-minute drive to the public boat launch, this home offers everyday convenience and access to one of the larger lake systems in the Almaguin Highlands. (id:42776)
Royal LePage Team Advantage Realty
Contact me to setup a viewing.
519-386-9930Not able to find any homes in the area that best fits your needs? Try browsing homes for sale in one of these nearby real estate markets.
Port Elgin, Southampton, Sauble Beach, Wiarton, Owen Sound, Tobermory, Lions Head, Bruce Peninsula. Or search for all waterfront properties.

