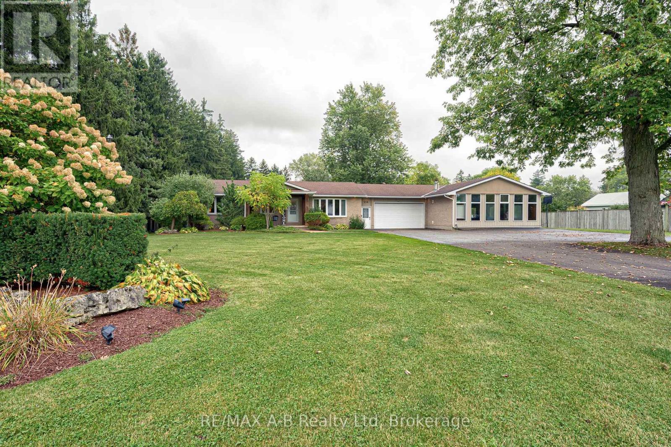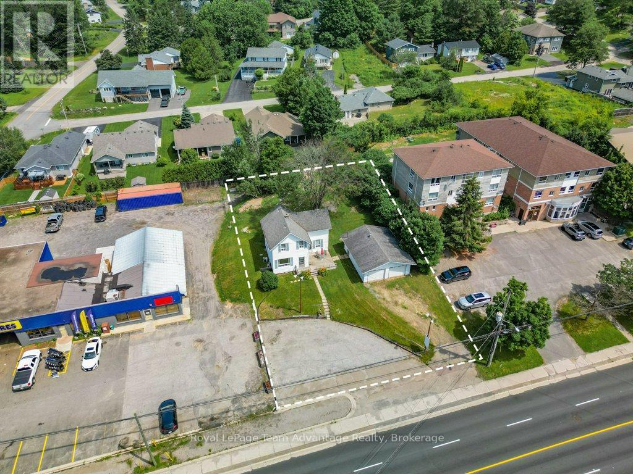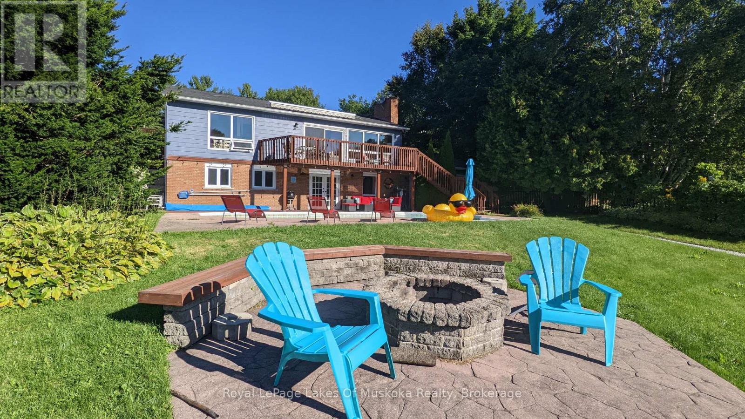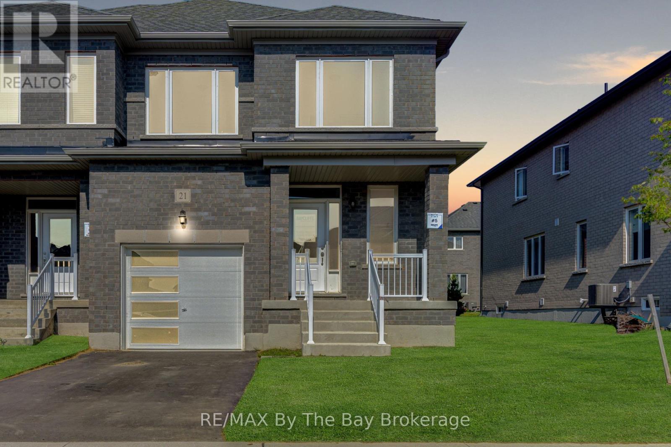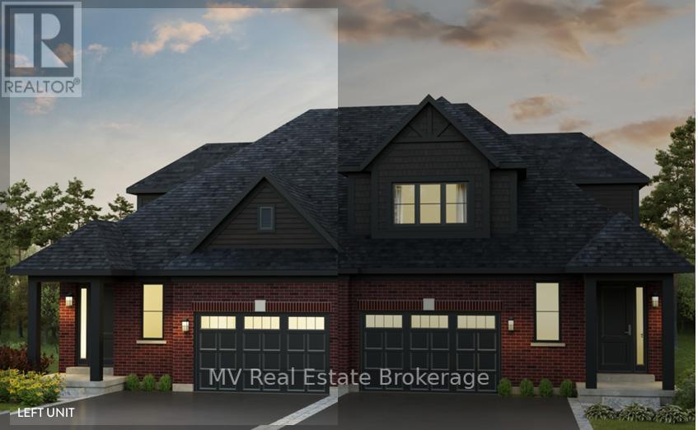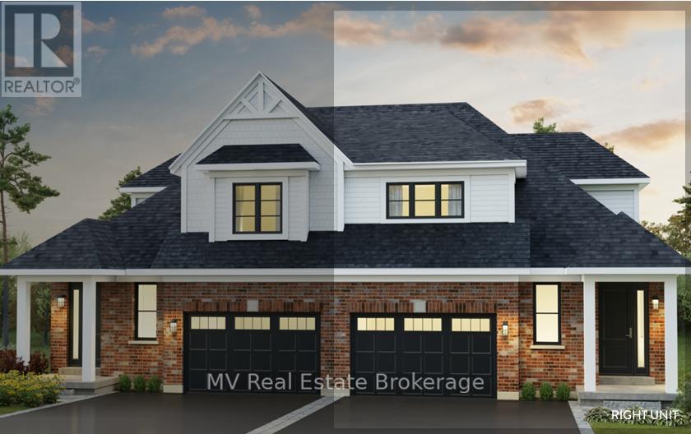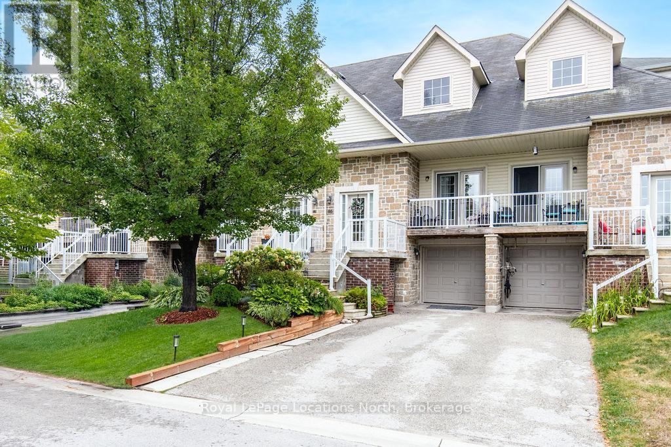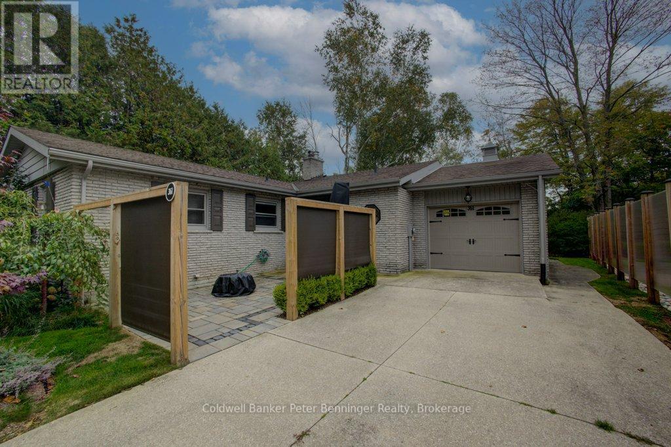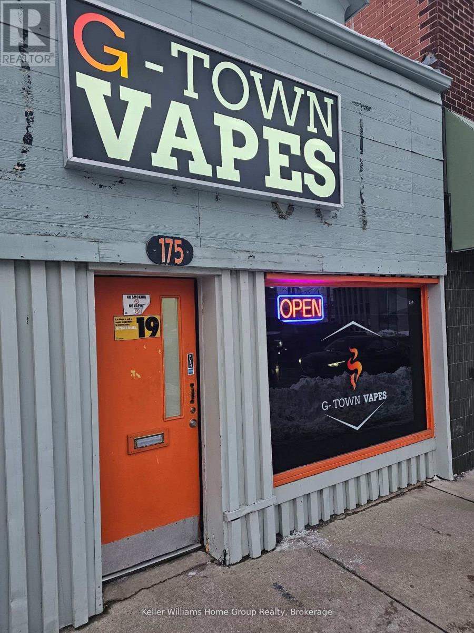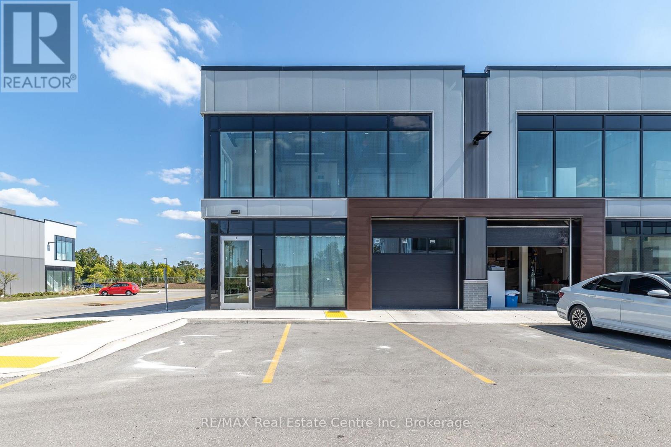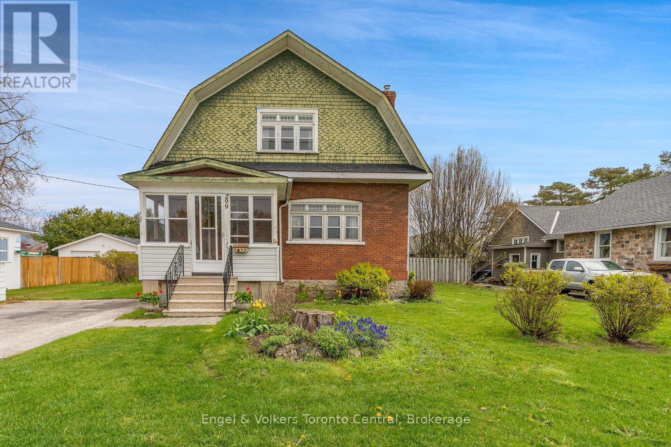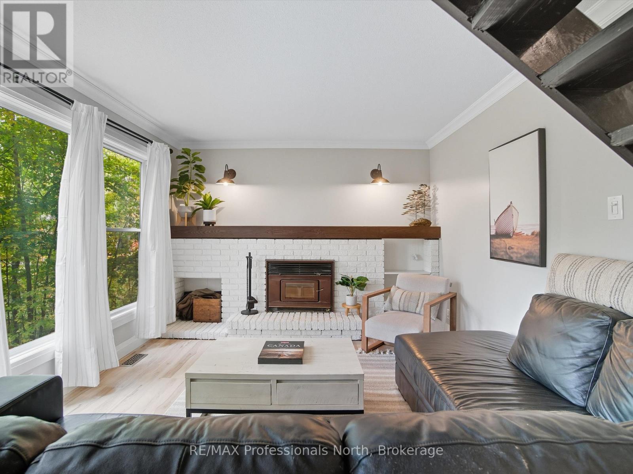Search for Grey and Bruce County (Sauble Beach, Port Elgin, Tobermory, Owen Sound, Wiarton, Southampton) homes and cottages. Homes listings include vacation homes, apartments, retreats, lake homes, and many more lifestyle options. Each sale listing includes detailed descriptions, photos, and a map of the neighborhood.
254 Boyce Street
Perth South, Ontario
Tucked away on a quiet cul-de-sac, this 3+1 bedroom, 3 bath ranch bungalow offers the perfect blend of space, comfort and privacy on 1.88 acres backing onto Black Creek. Inside you will love the bright eat in kitchen, spacious living room and convenient cheater ensuite. The fully finished basement adds incredible versatility with a large bedroom with a double closet, a cozy family room, media room, butlers pantry, additional 4 piece bath and laundry.This property is designed for entertaining. Enjoy year round swimming in the indoor pool, gather on the back deck or concrete patio and take in the peaceful private backyard.There is an attached 2 car garage with a 2 piece bath, a double car Quonset garage and 2 more storage sheds providing room for vehicles, hobbies and storage. All of this in a welcoming, family friendly neighborhood, with an invisible dog fence for your pets. Come and experience the lifestyle you have been dreaming of. Call your realtor today for a private showing. (id:42776)
RE/MAX A-B Realty Ltd
76 Bowes Street
Parry Sound, Ontario
High-Visibility Residential/C3 Commercial Property on Bowes St. Parry Sound. Set on a busy corridor with excellent street exposure and ample on-site parking, 76 Bowes Street is primed for your next move. Currently used as a residential rental this flexible property combines a practical interior layout with a 24ftX30ft detached garage perfect for storage, workshop or operations. Recent improvements include updated flooring, blown-in insulation in both walls and attic, refreshed drywall and two upgraded garage doors. With some of the bigger items already taken care of, the space is ready for your finishing touches and branding. Bring your vision whether that's a professional office with a reception and private workspaces, a studio, small retail shop or continued rental income while you plan your conversion. With mixed Residential/C3 commercial zoning, a strong street presence and a footprint that's easy to configure, this property offers the kind of versatility and visibility that's hard to miss. (id:42776)
Royal LePage Team Advantage Realty
1815 Peninsula Point Road
Severn, Ontario
Welcome to 1815 Peninsula Point Road! Experience the epitome of waterfront living in this lovely home. Imagine starting your day with a serene lakeside view, sipping your morning coffee on the deck. Later, take a refreshing swim in the outdoor pool or enjoy leisurely boat rides along the Severn River. Gather around the firepit for cozy evenings with family and friends. This home boasts over 2400 sqft of living space, featuring recent upgrades such as a brand-new kitchen and fresh paint throughout. The main level showcases a charming wood-burning fireplace and abundant natural light streaming in through the windows. Step out onto the deck from the main living area and soak in the breathtaking waterfront vistas. The newly renovated kitchen is a chef's delight, offering ample space and modern stainless steel appliances. A spacious principal bedroom with an ensuite bath and a separate dining room complete the main floor layout, providing comfort and functionality. Descend to the lower level walkout, where you'll find a cozy family room with another fireplace, perfect for relaxing evenings. This level also offers convenient access to the pool and riverfront, making it ideal for entertaining guests. Additionally, two more bedrooms and a bathroom provide plenty of space for family or visitors. The attached double garage features a marine railway for easy boat storage and access. Located close to shopping, golf courses, and a casino, this property offers convenience and luxury in equal measure. Embrace the beauty of all four seasons with nearby snowmobiling and skiing in the winter, and a plethora of water activities to enjoy during the summer months. Whether you're seeking a year-round residence or a weekend retreat, this home offers unparalleled opportunities for relaxation and recreation. Don't miss out on the chance to make this waterfront oasis your own. Schedule a showing today and discover all that 1815 Peninsula Point Road has to offer! (id:42776)
Royal LePage Lakes Of Muskoka Realty
21 Lisa Street
Wasaga Beach, Ontario
Welcome to the Onyx model by Baycliffe Communities a rare, move-in ready end unit townhome offering the space and feel of a detached home, with over 2,189 sq ft of thoughtfully designed living space. Situated on a spacious end unit lot, this home features a sleek brick exterior, a covered front porch, and additional windows for an abundance of natural light and added side yard space. Inside, you'll find a bright open-concept layout with upgraded tile and hardwood flooring, elegant wrought iron spindles, a modern white kitchen, and a cozy gas fireplace. The spacious primary suite includes a large walk-in closet, double vanity, soaker tub, and a glass-enclosed tiled shower. Convenient main floor laundry and an unfinished basement provide flexibility for future use. Located just minutes to The World's Longest freshwater beach, with a short drive to Collingwood and Blue Mountain. Tarion Warranty! Ideal for families and/or investors, surrounded by schools, walking trails, and everyday amenities. Be the first to live in this move-in ready home comfort, convenience, and long-term value await! (id:42776)
RE/MAX By The Bay Brokerage
55 Quibell Lane
Centre Wellington, Ontario
Have you dreamed of customizing your own home with a high quality local builder? Welcome to the Revell - Unit 5, part of the Bungaloft Collection by Granite Homes. LIMITED TIME PROMOTION: 2 years free condo fees + $50K (inclusive of HST) in Design Dollars!! Offering 2,134 sq. ft. of living space, this semi-detached home blends the ease of main-floor living with the versatility of a loft-style second level. The 1,273 sq. ft. main floor features a modern open-concept kitchen, dining, and great room, along with a private primary suite complete with a walk-in closet and ensuite, plus laundry, powder room, and convenient garage access. Upstairs, the 861 sq. ft. loft provides two additional bedrooms, a full bath, and a flexible open space perfect for an office, lounge, or play area. For even more possibilities, the 1,074 sq. ft. basement offers an optional finished layout, ideal for a rec room, gym, or guest suite. With 3 bedrooms, 2.5 bathrooms, a 1.5-car garage, and premium finishes throughout, this home is designed for comfort and function in a welcoming new community. This home is yet to be built and you could be moving in for June 2026! (id:42776)
Mv Real Estate Brokerage
65 Quibell Lane
Centre Wellington, Ontario
Welcome to the Laurel - Unit 2, part of the sought-after Bungaloft Collection by Granite Homes. LIMITED TIME PROMOTION: 2 years free condo fees + $50K (inclusive of HST) in Design Dollars!! This thoughtfully designed 2,125 sq. ft. semi-detached home blends main-floor convenience with the flexibility of a loft-style second level, perfect for families, downsizers, or those who love open and versatile living spaces. The bright and spacious main floor with 1,273 sq. ft. features a modern kitchen with quality cabinetry, stylish finishes, and an open-concept flow into the dining and great room, along with a private primary suite with a walk-in closet and ensuite, powder room, laundry, and convenient garage access. Upstairs, the 852 sq. ft. loft level offers two additional bedrooms, a full bath, and an airy flex space that can be used as a lounge, office, or hobby area, while the 1,073 sq. ft. basement provides an optional finished layout ideal for a rec room, home gym, or guest suite. With premium finishes throughout, a 1.5-car garage, rear yard space, and a welcoming streetscape in a growing community, this home delivers comfort, style, and functionality. Call soon, and you could be moving in as early as June 2026. (id:42776)
Mv Real Estate Brokerage
46 Admiral Road
Wasaga Beach, Ontario
This well-kept three-bedroom, two-bathroom townhouse is located in the desirable east end of Wasaga Beach, within walking distance to Beach Area 1, parks, trails, shopping, and the local elementary school. Its also just minutes from the brand-new arena, library, and indoor walking track, making it a great choice for families and active lifestyles. Inside, the home features 9 ft ceilings that add a sense of space and light and a large kitchen with plenty of counter space + a breakfast bar. The bright living room is open to the kitchen and features French doors that lead to a balcony at the front. The garage with inside entry provides convenience, while the walkout basement offers additional living space with direct access to the backyard. Outside, you'll find a fully fenced backyard with a patio and grass area,perfect for pets, children, and outdoor entertaining. With its prime location and thoughtful layout, this property is an excellent choice for those looking for a spacious town home and low-maintenance lifestyle in Wasaga Beach. (id:42776)
Royal LePage Locations North
361 Tyendinaga Drive
Saugeen Shores, Ontario
Backing on to the Chippewa Golf and Country Club, this bungalow may be the one for you! This home features three Bedrooms, two Bathrooms, a spacious Living-room (with natural gas fireplace) and a grand attached Sunroom!! Kitchen is a U shape, light and bright! Designated Dining area has a handy built-in cabinet and entry to the Sunroom. Laundry area is generous with extra cabinets and hidden plumbing for a future sink! Bedrooms are all a good size. Attached garage measures 15 feet by 22' 6". 220 amp breaker panel. Both front and back yards are professionally landscaped and the property backs on to the Golf Course. Large concrete driveway allows plenty of parking, with a tasteful outside patio featured by the ornate front entry. Home does not have a basement but does have a crawl space. Heating is natural gas forced air. Ideal property for almost anyone! Previously loved, this could be your new place to call home! (id:42776)
Coldwell Banker Peter Benninger Realty
175 Woolwich Street
Guelph, Ontario
This is a fantastic opportunity to own a Vape business within the downtown core in a highly visible busy plaza on a main street. This successful business has been growing month after month and is an amazing chance for someone to own and run their own turn key business with minimal expenses. The layout of the space is well thought out and there is a bonus room above the business for storage or other uses. Start your business today! (id:42776)
Keller Williams Home Group Realty
8 - 587 Hanlon Creek Boulevard
Guelph, Ontario
Versatile Industrial Unit in Prime Location ! Position your business for success with this exceptional industrial unit located in a highly sought-after area. Just minutes from major highways, this property offers unbeatable accessibility for logistics, suppliers, and clients alike. Featuring an open-shell layout, the space is a blank canvas ready to be tailored to your specific operational needs . Unit includes 21 foot clear height ceilings, second floor loft area , a 10 x 10 ft drive in loading bay and plenty of parking. This end unit has extra windows which bring in a lot of natural light and positioned perfectly for signage visibility . (id:42776)
RE/MAX Real Estate Centre Inc
299 Napier Street
Collingwood, Ontario
Century red brick located on a large lot in central Collingwood. This 4 bed home was built in 1900 and still features much of the original woodwork, hardwood flooring, trim and mahogany and oak pocket doors which add to the character of this home. An addition was added in 1975 and main floor renovations were completed 8 years ago. The main floor offers a separate dining room, living room, sitting room, kitchen and laundy room with a 2-piece bathroom. The 4 bedrooms are located on the second floor, along with a 4-piece washroom. The back addition includes a main floor enclosed porch and second floor balcony overlooking the backyard. The fenced backyard has an inground pool and storage shed. Located on a quiet street, this home is close to an elementary school, the YMCA, Central Park and the curling club. (id:42776)
Engel & Volkers Toronto Central
1755 Skyline Drive
Huntsville, Ontario
A must-see for 1st time buyers or investors. This modern and cozy 2-storey home in Hidden Valley offers incredible income potential with its walk-out/ separate entrance from basement, (no access to upper floor from basement), making it ideal for a future secondary suite or in-law apartment. Recent updates ensure peace of mind, including roof (2021) vinyl siding (21) , eavestroughs, downspouts (21), and fridge (21), plus natural gas service (2024) with a BBQ hookup. The basement features new sliding glass doors and windows (2024). Enjoy the Convenience of municipal water and natural gas. This unbeatable location provides the best work-life balance with adventure at your doorstep! Walk to the ski lift at Hidden Valley Highlands Ski Area, steps to the private community beach and park, bike trails, and golf courses. Downtown Huntsville, Highway 11, hospital, Arrowhead Provincial Park, shopping, and dining are all just 8-10 minutes away. Bus stop at end of the street with multiple bus routes to schools within the area. Already proven as a successful short-term rental, the current owners achieved Superhost status on Airbnb, showcasing the potential ability to generate income. Whether you're looking to expand your rental portfolio, offset ownership costs with rental income, move-in with the in-law's, this year-round Muskoka retreat in Hidden Valley deserves your attention. (id:42776)
RE/MAX Professionals North
Contact me to setup a viewing.
519-386-9930Not able to find any homes in the area that best fits your needs? Try browsing homes for sale in one of these nearby real estate markets.
Port Elgin, Southampton, Sauble Beach, Wiarton, Owen Sound, Tobermory, Lions Head, Bruce Peninsula. Or search for all waterfront properties.

