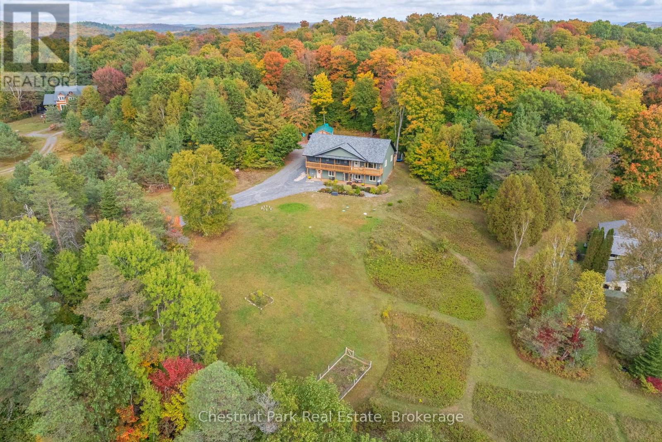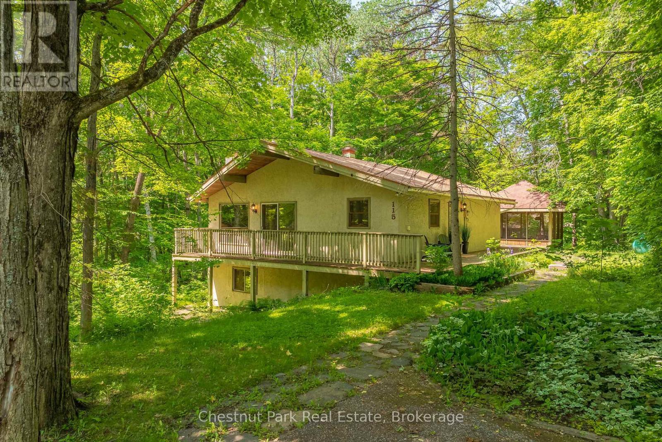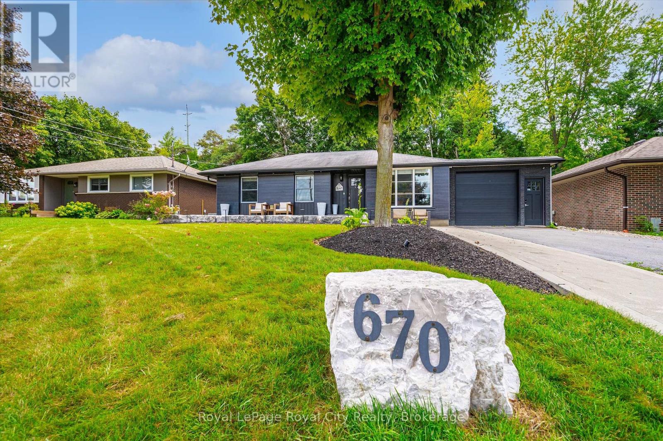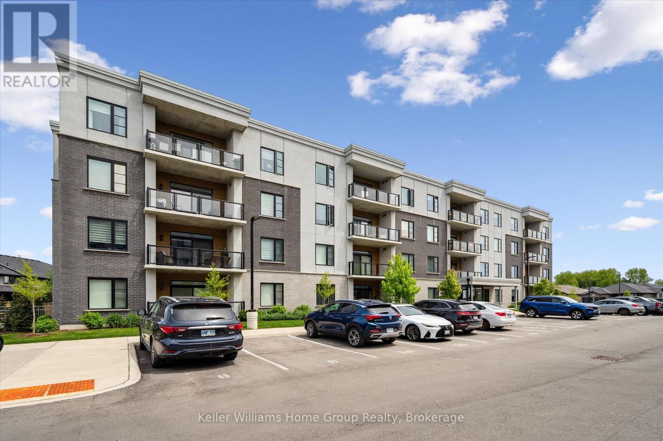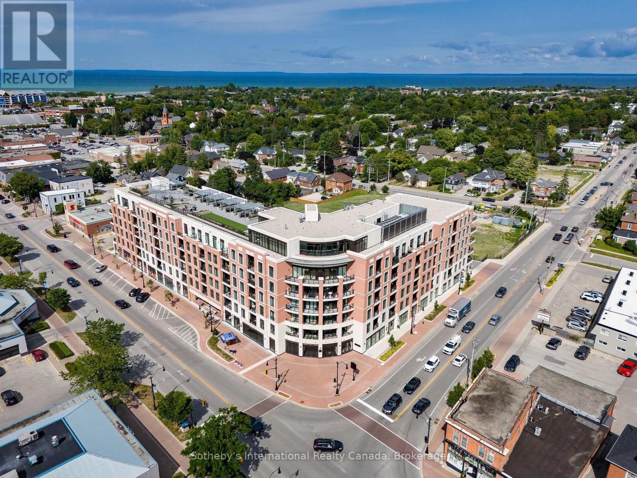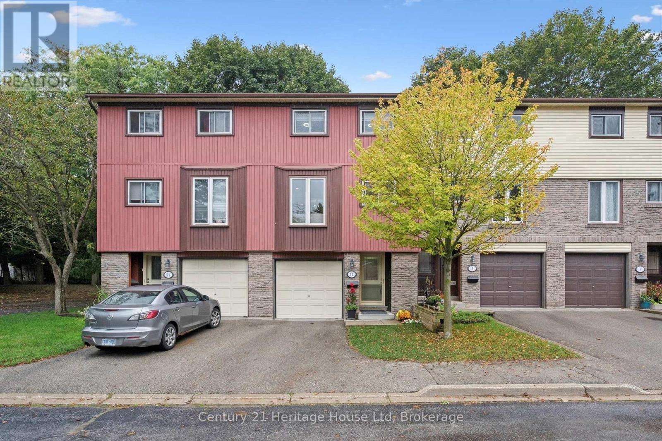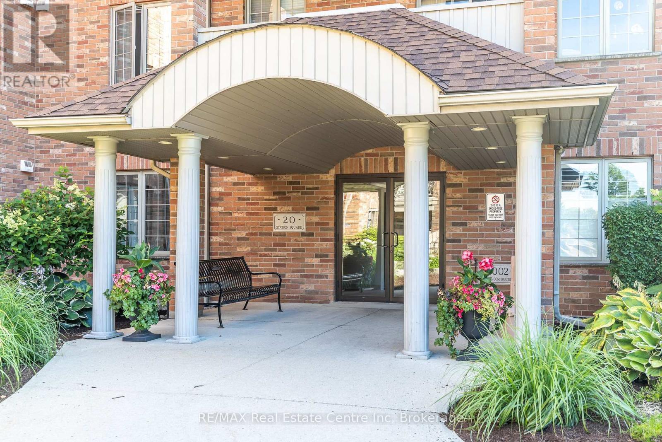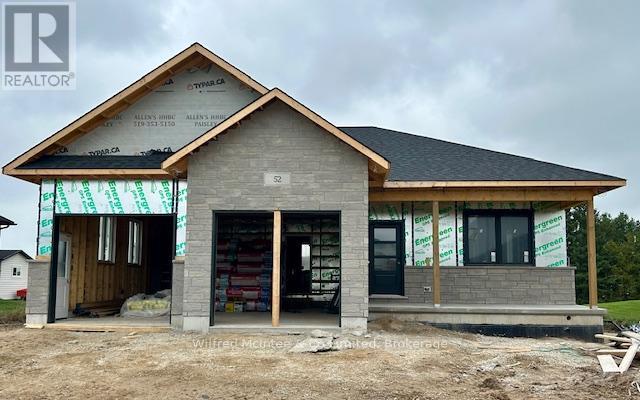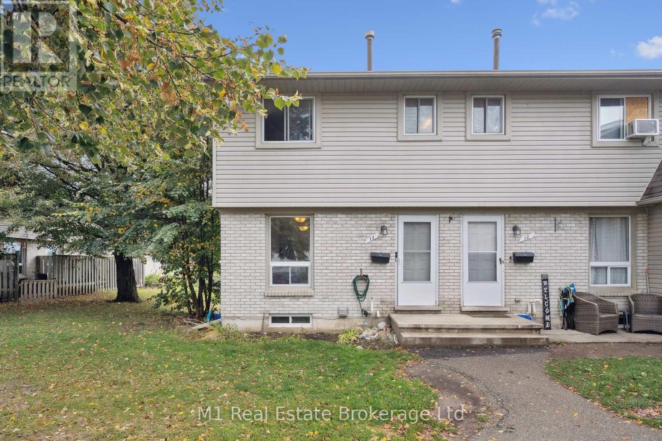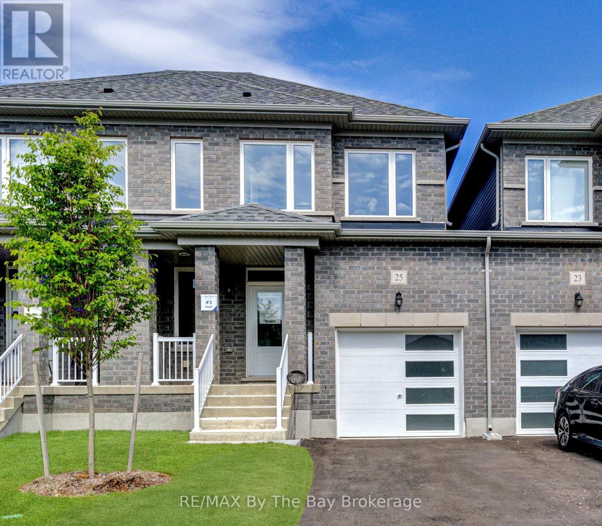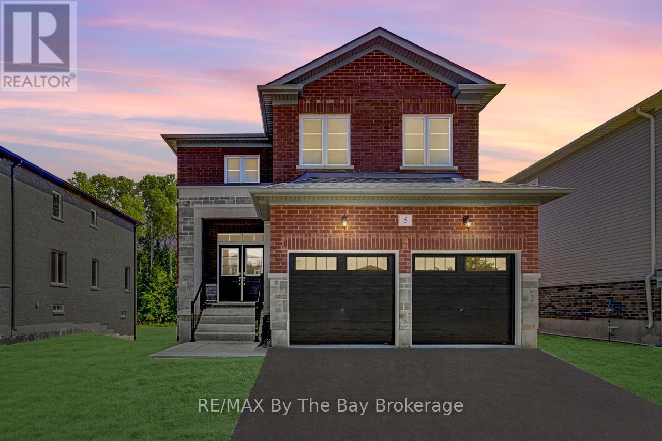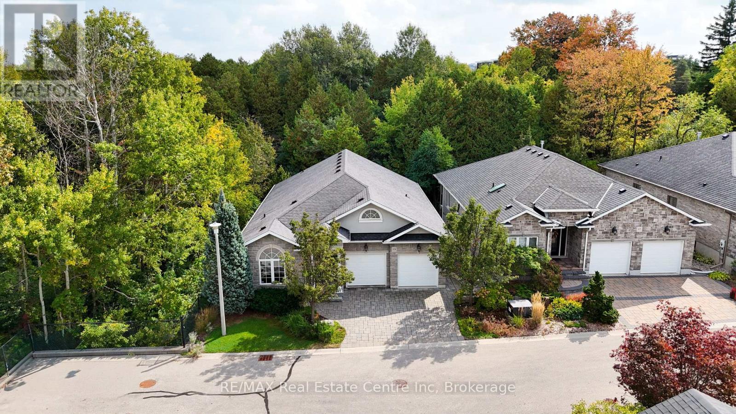Search for Grey and Bruce County (Sauble Beach, Port Elgin, Tobermory, Owen Sound, Wiarton, Southampton) homes and cottages. Homes listings include vacation homes, apartments, retreats, lake homes, and many more lifestyle options. Each sale listing includes detailed descriptions, photos, and a map of the neighborhood.
1545 Etwell Road
Huntsville, Ontario
Welcome to 1545 Etwell Road, a custom-built home that blends modern comfort, multi-generational potential, and Muskoka charm! Built in 2020, this home offers 3,248 sq. ft. of finished living space with an open-concept layout, soaring wood ceilings, high-end vinyl flooring, and quartz kitchen countertops. The spacious main living area walks out to fantastic outdoor spaces, including a 58' covered porch with new 3 season Muskoka room and a matching rear deck. A ground-level deck off of the lower level has been newly constructed offering a perfect spot for your morning coffee! Inside the main level, the primary suite features an oversized walk-in closet and luxurious 5-piece bathroom. A powder room and full laundry complete the main floor. The bright lower level has 9 ft. ceilings and large windows, making the space feel open and bright. It includes a self-contained in-law suite with full kitchen and recreation room. The 2 additional bedrooms on this level are complemented by a 4-piece bath and convenient 3pc bathroom off the entryway. A stackable laundry closet is also a welcomed addition. The property itself, spans 4.9 private acres and is beautifully landscaped with vegetable gardens, fruit trees, and perennial beds. A detached 24 x 40 garage | workshop with 100 amp service, insulated power-operated doors, and a 30 amp RV receptacle plus a 17 x 24 old horse barn provide excellent storage and utility. This home was built with the thought of efficiency and peace of mind with extensive rockwool insulation, resilient channel sound/fireproofing, a Generlink transfer switch, central vac, UV water purifier, and air purification system. With Proximity to Huntsville, you'll enjoy the convenience of its town amenities and recreational opportunities. Bright, private, and thoughtfully designed, this home is best seen to be fully appreciated! (id:42776)
Chestnut Park Real Estate
115 Woodland Drive
Huntsville, Ontario
Welcome to this cheerful home at 115 Woodland Drive. Situated within a lush forested lot, this picturesque property offers seamless outdoor living. As you arrive, the stone walkway invites you to explore this home, its perennial gardens and landscape. Upon entering the foyer, the vaulted ceilings highlight an open-concept main living area. You are immediately drawn to the fireplace, the focal point of the living room with its wall-to-wall brick surround and mantle. The dining room area is open, and sliding doors lead to the exterior decking, which wraps this home with a view of the forest from every vantage point. The kitchen, with its updated cabinetry and granite countertops, overlooks the living space and is ideal for entertaining. Included on this level are three large bedrooms and a thoughtfully updated 4-piece bathroom complete with tub and walk-in shower. The lower level expands your living space with a recreation room and an additional wood-burning fireplace, providing another inviting area for relaxation. The walkout, with oversized sliding doors are an opportunity to enjoy the back yard area. Also on the lower level is a room suitable for an office or flex space and an additional 4 piece bathroom. Outside, the oversized deck is inviting and a great place to dine and host a gathering. The screened-in Muskoka room is a thoughtful addition for a late-evening retreat. This delightful property is ideally situated to enjoy Huntsville's abundant recreational opportunities, with Hidden Valley Highlands Ski Area and Deerhurst Resort just moments away. You'll also find yourself in close proximity to pristine golf courses and beautiful lakes, making it a great location for outdoor enthusiasts. (id:42776)
Chestnut Park Real Estate
670 Ferrier Street
Centre Wellington, Ontario
Family living in the heart of Fergus! Welcome into this beautifully updated 4-bedroom bungalow! Impeccably maintained, this entertainer's dream offers luxurious finishes, blending style and functionality in every room. Enjoy a 2024 kitchen renovation featuring quartz countertops, a spacious island, custom cabinetry, and a built-in wine rack. The primary suite boasts an executive ensuite with an oversized soaker tub and a custom wardrobe, creating a luxurious retreat to unwind. Additional updates include a newer furnace (2018), water softener and AC (2019) for comfortable living. The fully renovated lower level provides versatile living options with 2 bedrooms, a full bathroom, and an office space. With a separate basement entrance, this space is ideal for guests or multi-family living. Designed for bringing people together, the outdoor space includes a large deck with access to a 3-season living area, complete with a custom pergola. Host gatherings in the bar area, leading to a heated garage to show off all your automotive toys, and enjoy evenings on the stone patio next to the wood fire pit. The property's meticulously designed grading and landscaping enhance its refined elegance throughout. This home perfectly balances convenience with community charm, situated steps away from Confederation Park, the Grand River Waterway & Trail System, and local favourites like the Fergus Highland Games, shopping, and fantastic schools. *Roof is being redone over thanksgiving weekend* (id:42776)
Royal LePage Royal City Realty
101 - 99a Farley Road
Centre Wellington, Ontario
Step into comfort and convenience with this newly constructed 2-bedroom, 2-bathroom condo offering1,285 square feet of modern living space. Built in 2023 by Keating Construction, this ground-floor unit combines contemporary design with everyday practicality perfect for homeowners seeking style, ease, and accessibility. From the moment you walk in, you're greeted by an open-concept layout that maximizes natural light and livability. The spacious living area flows seamlessly to a private balcony, ideal for morning coffee or evening relaxation. The kitchen is outfitted with modern cabinetry, premium fixtures, and ample counter space perfect for both cooking and entertaining. The primary suite features a full en-suite bath and generous closet space, while the second bedroom offers flexibility for guests, a home office, or additional storage. Whether you're downsizing, investing, or purchasing your first home, this move-in-ready gem offers comfort, quality, and value in a well-planned community. With easy ground-floor access, its also ideal for buyers looking to avoid stairs or simply enjoy more convenient entry. (id:42776)
Keller Williams Home Group Realty
301 - 1 Hume Street
Collingwood, Ontario
Experience all the conveniences of condo living in this two-bedroom, three-bathroom suite at the Monaco Condominiums, perfectly located in the heart of historic downtown Collingwood. Walk to the waterfront, boutique shops, cafés, and restaurants, with a grocery store and other shopping conveniently located right in the building. This bright, open-concept suite offers modern neutral finishes and thoughtful details throughout. Soaring 10-foot smooth ceilings, wide-plank laminate flooring, and oversized windows create a spacious and inviting atmosphere filled with natural light. The contemporary kitchen is equipped with quartz counters, stainless steel appliances, and a built-in microwave. Each of the two bedrooms features its own private ensuite bathroom, offering comfort and privacy, while a separate 2-piece bathroom is perfect for guests. Ensuite laundry with a full-sized front-loading washer and dryer adds everyday convenience. The open-air balcony provides a perfect spot for morning coffee or evening relaxation. The suite includes two underground parking spaces and a storage locker, ensuring plenty of room for vehicles and seasonal items. Residents of Monaco enjoy access to outstanding amenities, including a rooftop fitness centre and terrace with private BBQs, fire pit, and al fresco dining areas. Additional features include a stylish lounge with kitchen, bicycle racks, visitor parking, Wi-Fi-enabled common areas, and a virtual concierge service. Available immediately, this suite offers a maintenance-free lifestyle in one of Collingwood's most desirable locations. A perfect opportunity to enjoy the vibrant downtown community with all amenities just steps away. (id:42776)
Sotheby's International Realty Canada
10 - 2 Worton Avenue
Guelph, Ontario
Welcome to one of the most impressive homes in this hidden gem complex! This three-storey townhome has been beautifully and lovingly cared for and thoughtfully and meticulously updated throughout, offering comfort, style, and functionality at every turn. Step inside to a bright living room with soaring ceilings, a cozy fireplace, and direct walkout to a private backyard retreat. A few steps up, the open dining area overlooks the living room, while the upgraded kitchen boasts custom cabinetry, backsplash, and clever built-ins including a hideaway desk space that tucks neatly away when not in use.Upstairs, you'll find three generously sized bedrooms, all with updated lighting and ceiling fans, plus a stylish bathroom featuring a double sink vanity and relaxing soaker tub. The lower level offers a spacious laundry room, hobby area, and ample storage, with the flexibility to add more living space or an additional bathroom like others in the complex have opted to do. Outdoors, enjoy peace and privacy thanks to the tree-lined yard, a rare find in townhouse living. Add in the unbeatable location, just minutes to highways 6, 24, and 401, plus schools, shopping, and recreation, and you'll see why this home is a standout opportunity. Condo fees include Water. (id:42776)
Century 21 Heritage House Ltd
303 - 20 Station Square
Centre Wellington, Ontario
Welcome to 303-20 Station Square, perfectly located in the heart of Elora! This bright and inviting 2-bedroom, 2-bathroom condo offers an ideal balance of comfort, convenience, and community. Sunlight pours through the large windows, showcasing private treed views and filling every room with a sense of calm and serenity.The open-concept kitchen blends effortlessly into the dining and living areas, creating a warm, functional space for both everyday living and entertaining. The primary suite is a true retreat with its walk-in closet and private ensuite, while the second bedroompaired with a full bathroom across the hallmakes a perfect guest room or home office.Practical features include in-suite laundry, underground parking directly across from the elevator, and a larger-than-average storage unit. Life at Station Square is enriched by a welcoming community that hosts regular social events, from coffee mornings to card nights. Residents also enjoy access to excellent amenities, including a guest suite, exercise room, and a spacious party/meeting room.All this, just a short stroll to Downtown Elora, Bissell Park, and the scenic walking trails that make this town so special. Dont miss the opportunity to be part of one of Eloras most sought-after condo communities! (id:42776)
RE/MAX Real Estate Centre Inc
52 Mctavish Crescent
Huron-Kinloss, Ontario
Welcome to this brand new bungalow located in a quiet subdivision in Ripley. Thoughtfully designed with comfort and style in mind, this home features an open-concept layout perfect for modern living and entertaining.Situated on a large lot backing onto open fields, this home offers peaceful views and plenty of outdoor space. Inside, you'll find custom cabinetry, quartz countertops, main floor laundry and a bright, spacious kitchen ideal for entertaining. There is still time to make some interior choices to truly make this home your own. The fully framed basement offers great potential and can be finished for an additional cost. Don't miss your chance to own a beautiful new build in a welcoming and growing community. (id:42776)
Wilfred Mcintee & Co Limited
Wilfred Mcintee & Co. Limited
13 - 700 Paisley Road
Guelph, Ontario
Welcome to this bright and spacious 3 bedroom, 1.5 bathroom end-unit townhome in Guelph's desirable West End. Perfectly situated in one of the best locations in the complex located at 700 Paisley Road. This home offers privacy and comfort with a walkout to your own private patio overlooking peaceful green space. Inside, you'll enjoy an open and functional layout with plenty of natural light. Upstairs you will find 3 generous sized bedrooms and a 4 piece bathroom, perfect for all of your family's needs. The main level hosts your kitchen a separate dining area and a large living room. The partially finished basement offers endless potential, complete it to suit your own needs, whether for a recreation room, office, or extra living space. This home is ideal for families, first-time buyers, or downsizers and is conveniently located close to parks, schools, shopping, and transit. This townhome combines lifestyle and location in one incredible package. (id:42776)
M1 Real Estate Brokerage Ltd
25 Lisa Street
Wasaga Beach, Ontario
Welcome to The Villas of Upper Wasaga, this Amber model by Baycliffe Communities offers the perfect blend of style, space, and four-season living. This all-brick, never-lived-in Freehold townhome delivers over 1,700 sq. ft. of thoughtfully designed living space, just minutes from the world's longest freshwater beach. Step inside to a bright open-concept main floor featuring 9-foot ceilings, hardwood and tile flooring throughout, and a spacious kitchen overlooking the living and dining areas . The mudroom with garage access and a convenient 2-piece bath add everyday practicality. Upstairs, the primary suite is a true retreat with a walk-in closet and spa-inspired 5-piece ensuite complete with glass shower, soaker tub, and double vanity. Two additional bedrooms, a full bath, and second-floor laundry provide comfort and function. The unfinished basement with bathroom rough-in offers endless potential create a recreation room, or gym to suit your lifestyle. Beyond the home, enjoy a community lifestyle: mornings on scenic trails, afternoons at the beach and evenings exploring Collingwood's shops or skiing at Blue Mountain all just minutes away. With immediate occupancy available, this property is an incredible opportunity for full-time living, a weekend escape, or a smart investment. Move-in ready, and priced to sell this never-lived in beautiful Baycliffe home is ready to welcome you with comfort, style, and quality craftsmanship. Move in with ease and added peace of mind knowing it comes with a full Tarion waranty, protecting your investment and ensuring lasting value. (id:42776)
RE/MAX By The Bay Brokerage
5 Misty Ridge Road
Wasaga Beach, Ontario
Newly built by Baycliffe Communities! Featuring an all-red brick and stone exterior and walk-out basement backing onto parkland. This Redwood Model offers over 2,900 sq. ft. of functional living space. The main floor includes rich hardwood flooring, 9ft ceilings, upgraded trim package, crisp white kitchen open to the living room and gorgeous 2 storey windows looking onto the forest, main floor laundry with access to the garage and a 2-piece powder room perfect for everyday convenience. Upstairs, you'll find four spacious bedrooms each with its own ensuite, including a Jack & Jill bath ideal for families, open loft area looking onto the living room below. The large primary suite features a 2 walk-in closets and glass shower in the ensuite bath. The walk-out basement opens to peaceful green space, ideal for nature lovers or future basement potential. A perfect blend of privacy, space, and upgraded finishes, Tarion Warranty! This home is ready for immediate occupancy and is waiting for you to move in. (id:42776)
RE/MAX By The Bay Brokerage
19 - 15 Valley Road
Guelph, Ontario
Welcome to 19-15 Valley Road in Valley Road Estates, one of Guelphs most prestigious streets and neighbourhoods. This stunning custom-built bungalow offers over 3500 sq ft of the perfect combination of luxury, functionality, and timeless design. Boasting 3+2 bedrooms and 3 full bathrooms, the home is crafted with both everyday comfort and memorable entertaining in mind. The main level showcases a bright and open layout, highlighted by a spacious Great Room where oversized windows fill the space with natural light. A striking gas fireplace creates a warm focal point, while the adjoining chefs kitchen impresses with maple cabinetry, granite countertops, a large island with seating, and heated ceramic tile floors. From here, step out onto the expansive back deck complete with a gas BBQ hook up perfect for enjoying summer nights with family and friends. The main floor also includes three well-appointed bedrooms, including a serene primary suite with its own spa-like 4-piece ensuite featuring an air jettub and heated floors. Convenient main-level laundry is tucked beside the double car garage entrance. The fully finished basement extends the living space with two additional bedrooms, a 3-piece bathroom, and a cozy recreation room anchored by another gas fireplace ideal for hosting or unwinding. Thoughtful details throughout, such as hardwood flooring, solid oak trim and doors, and quality finishes, speak to the homes craftsmanship and care. Surrounded by mature trees and greenery, this property is tucked away in a peaceful enclave while still offering easy access to Guelphs amenities. A rare opportunity to own a home of this caliber in Valley Road Estates - don't miss it. (id:42776)
RE/MAX Real Estate Centre Inc
RE/MAX Real Estate Centre Inc.
Contact me to setup a viewing.
519-386-9930Not able to find any homes in the area that best fits your needs? Try browsing homes for sale in one of these nearby real estate markets.
Port Elgin, Southampton, Sauble Beach, Wiarton, Owen Sound, Tobermory, Lions Head, Bruce Peninsula. Or search for all waterfront properties.

