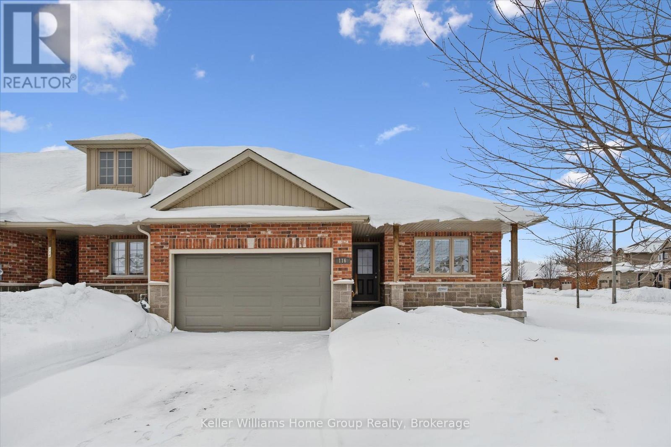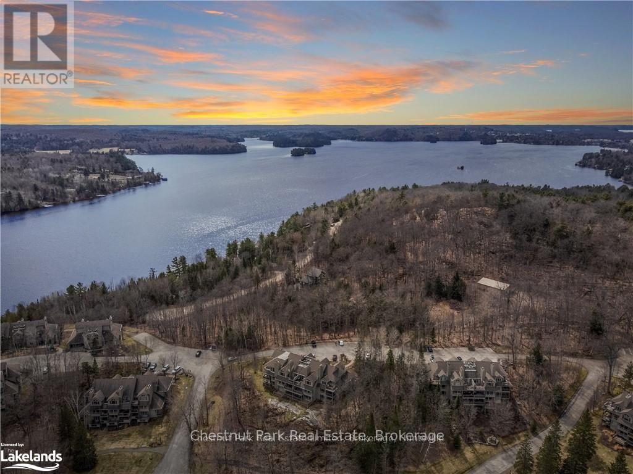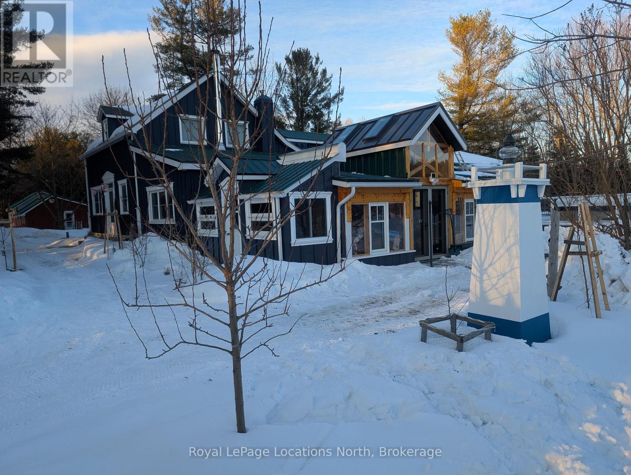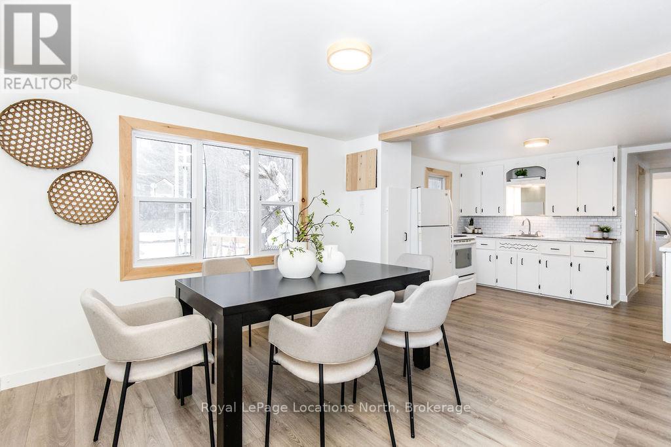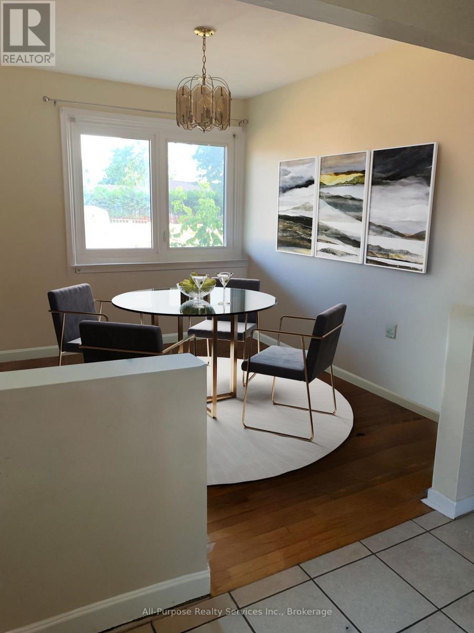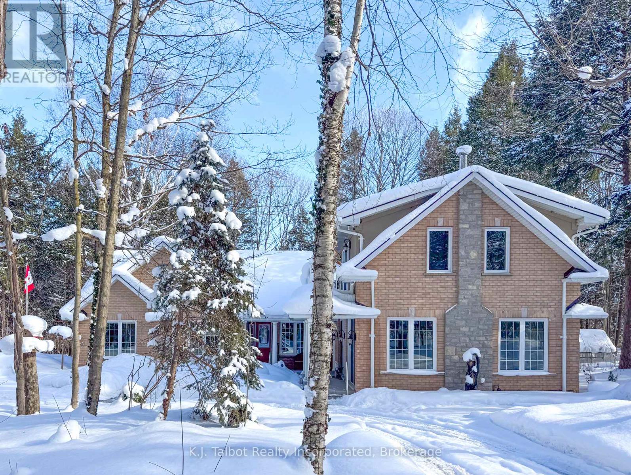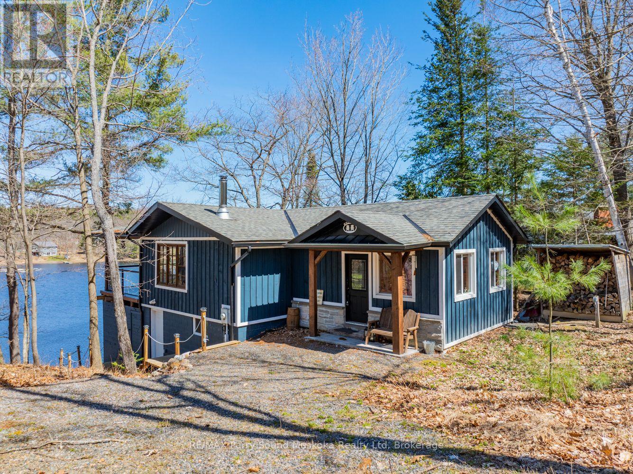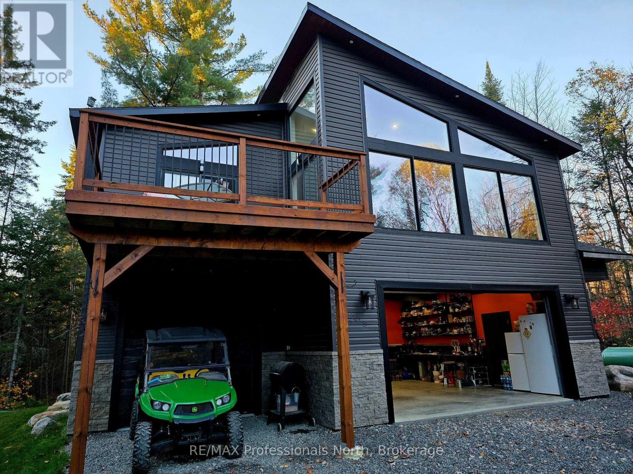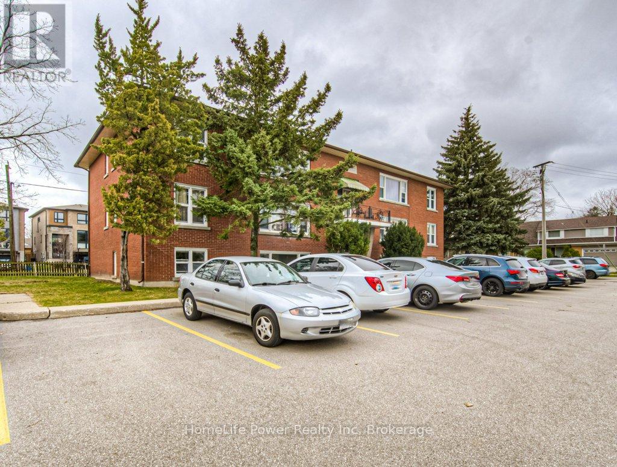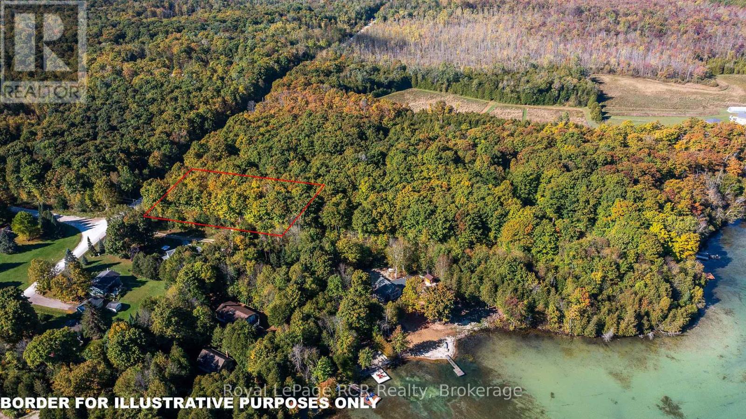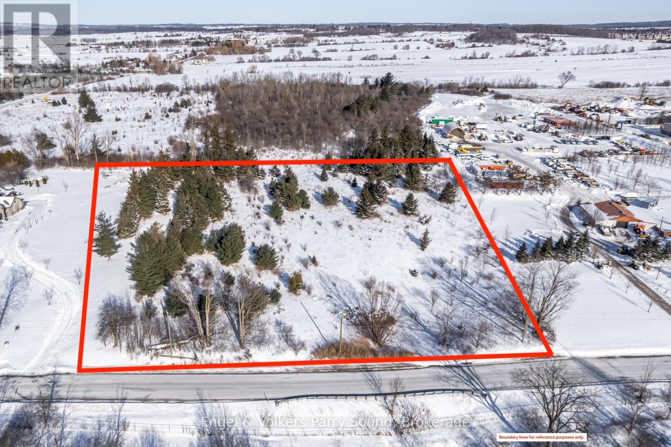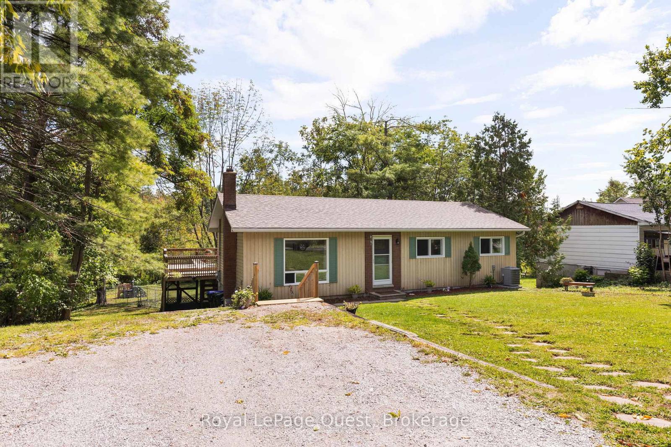Search for Grey and Bruce County (Sauble Beach, Port Elgin, Tobermory, Owen Sound, Wiarton, Southampton) homes and cottages. Homes listings include vacation homes, apartments, retreats, lake homes, and many more lifestyle options. Each sale listing includes detailed descriptions, photos, and a map of the neighborhood.
116 Mcgowan Street
Centre Wellington, Ontario
Welcome to this impeccably maintained freehold townhome bungalow in sought-after Elora location! Enjoy easy main-floor living with 2 spacious bedrooms and 2 full bathrooms, perfect for downsizers, first-time buyers, or those seeking a low-maintenance lifestyle. Bright and open living room space flows seamlessly to a modern kitchen with island and plenty of storage. The generous primary suite features a private ensuite and walk-in closet. Enjoy main-floor laundry, tile and hardwood floors. Move-in ready with easy access to trails, shopping, dining and all of Elora's fine amenities. Freehold ownership - no condo fees. Ideal blend of comfort, convenience, and charm - truly a must-see! (id:42776)
Keller Williams Home Group Realty
5 - 3421 Grandview Forest Hill Drive
Huntsville, Ontario
Grandview's Forest Hill in Muskoka, minutes from Huntsville offers an updated main floor condo with peaceful views and stair-free, low-maintenance living. This residence is ideal for those looking to downsize, investors, or anyone seeking a tranquil getaway. The condo features a bright 1-bedroom, 1-bathroom layout highlighted by hardwood floors and fresh paint throughout. The stylish kitchen is equipped with granite countertops and ample workspace, perfect for preparing meals. Large windows flood the space with natural light and offer treed views in every room. Relax in the inviting living room, complete with a cozy wood-burning fireplace that is WETT certified. The spacious bedroom provides a comfortable sanctuary, while the updated bathroom includes a walk-in shower. Additional highlights include in-suite laundry, a storage closet, a new natural gas furnace, and updated electrical systems. Located just five minutes from downtown Huntsville, the condo offers convenient access to Algonquin and Arrowhead Provincial Park, Hidden Valley Ski Club, several golf courses, and scenic trails that lead to Fairy Lake. Experience four-season living in one of Muskoka's most desirable communities. (id:42776)
Chestnut Park Real Estate
236 Phillips Street
Clearview, Ontario
There are houses... and then there are homes that you simply feel at peace the moment you arrive. This is one of those two-family homes that are a rare find - warm, welcoming, and thoughtfully designed for real life. From the moment you step inside, you'll notice the care and craftsmanship throughout. With most of the living spaces on one level, including a legal accessory apartment designed with barrier-free accessibility in mind. This home is ideal for multi-generational living, aging parents, adult children, or guests who need their own comfortable space. There's room here for the whole family to gather, celebrate, and grow - and just as important, room to unwind. Whether you're chilling on the huge enclosed porch or cozied up next to the warm woodstove, time seems to stand still here. Custom trim work, wood and porcelain countertops, custom doors, and beautiful wood finishes give this home character you simply won't find in a cookie-cutter build. A charming kids' loft complete with its own 3-piece bath adds both fun and function. Summer is where this property truly comes alive. Imagine slow mornings with coffee on a covered porch spanning over 800 square feet, watching the kids play in the pool, or enjoying fresh country air. The expansive deck and sparkling, large above-ground pool set the stage for unforgettable BBQs, birthday parties, and evenings that stretch long after sunset. Step outside and you'll find lush grounds with fruit and flowering trees, generous parking, and space for your RV/boat or visiting family and friends. Let's not forget the detached shop. Tucked away on a peaceful dead-end street, you'll enjoy privacy and tranquility - yet you're only 15 minutes to Collingwood, 10 minutes to sandy beaches, and just over an hour to Toronto International Airport. This is more than a home. It's a lifestyle - a place to put down roots and build memories. Come experience it for yourself; you may never want to leave. You need to see it to see the value!! (id:42776)
Royal LePage Locations North
80 Concession 8 Road E
Tiny, Ontario
HEATED SHOP ON LARGE LOT- This newly updated bungalow that sits on an expansive 350 x 100 ft lot and offers a cozy vibe. The entire home is filled with lots of natural light and the spacious living room features a gas fireplace, perfect for relaxing on winter evenings. The eat-in kitchen features crisp white cabinetry, offering a bright and airy space for gathering. Separate laundry room/mudroom. A 400 sft workshop/garage, equipped with full hydro and heat, provides excellent versatility and can also serve as a garage, complete with an EV charger base and updated electrical panel. Other features include: a brand-new industrial fence (valued at $20k), new vapour barrier and insulation (2024), new laminate flooring and freshly painted. Lots of parking, great sized property with lots of road access, close to Midland and Perkinsfield. Great spot for a home business. Beaches short drive away. Great for first time buyers or retirees. (id:42776)
Royal LePage Locations North
96 Kitchener Road
Toronto, Ontario
This is the property you have been waiting for! Fabulous house and location close to TTC, GO, shopping, places of worship, Hwy 401, UofT, parks, schools - all on a safe, quiet, friendly street. Original bungalow plus addition over the garage. Main floor freshly painted, new doors and handles. Brand new central vac. Driveway resealed summer of 2024. Two entrances to basement apartment. Property approved for 1290 sq foot garden suite in the backyard. Please allow 24 hours for showings. Thanks! (id:42776)
All-Purpose Realty Services Inc.
80602 Benmiller Line
Central Huron, Ontario
EXECUTIVE RIVERFRONT LIVING. Exceptional custom-built residence privately positioned on 4.98 wooded acres along the Maitland River, offering 230 feet of pristine river frontage just minutes from Goderich and Lake Huron. This remarkable home delivers refined main-floor living with in-floor heat and impeccable craftsmanship throughout. Elegant formal living and dining rooms are complemented by a private den/office and a gourmet kitchen designed for both everyday comfort and entertaining. The showpiece great room features soaring cathedral ceilings, expansive wall-to-wall windows capturing breathtaking river views, and a stunning double-sided cultured-stone fireplace. A main level spacious family room and lower-level rec room provide additional flexibility for family living or hosting guests. The primary suite offers a spa-inspired 5-piece ensuite complete with jacuzzi tub and steam shower - a private retreat within your own home. Outdoors, enjoy the covered rear patio framed by stone pillars overlooking the river - an extraordinary setting for year-round enjoyment. Side screened in room area offers a additional outdoor area to relax and enjoy the peaceful setting. A detached two-car garage with upper studio and an additional single-car garage provide exceptional space for vehicles, hobbies, or creative use. A propane generator backup system ensures peace of mind. A rare offering combining privacy, natural beauty, and executive-level craftsmanship - a truly one-of-a-kind Maitland River estate. (id:42776)
K.j. Talbot Realty Incorporated
18 Inverlochy Road
Carling, Ontario
Beautiful, 3 bedroom, winterized, drive to cottage with private road, year round access on Georgian Bay, Deep Bay. Located in Carling township, Parry Sound District. Renovated and move in ready. Raised bungalow with fully finished basement. Open concept, wood flooring, ceiling fans, wood stove & covered deck looking out to Georgian Bay. The upper level features 3 bright bedrooms and a 3-piece bath. Downstairs, a newly renovated 1-bedroom, 1-4 piece bathroom with living space, laundry space, separate entrance. UV water filtration system. Heat pump for heating and cooling on both levels. 217.52 feet of of shoreline. Deep water docking for larger boats and swimming. Located in a protected Bay from winds with a short boat ride to the large open waters of Georgian Bay. Shore road allowance owned. Enjoy Georgian Bay and its 30,000 islands with great fishing, boating and exploring. All season activities including ATVs, snowmobiling, hiking and trails. Kill Bear Provincial Park a short drive away. Nearby marinas, boat launches and amenities. Shore road allowance owned. Click on the media arrow for video. Floor plans are in pictures. (id:42776)
RE/MAX Parry Sound Muskoka Realty Ltd
816 Second Avenue
Mcmurrich/monteith, Ontario
Built in 2023, this beautifully crafted home blends contemporary design with the peaceful charm of a forest setting. Nestled among the trees on a private one-acre lot, it offers the perfect balance of comfort, style, and practicality - just 30 minutes from Huntsville. Step inside to an inviting open-concept living space featuring soaring cathedral ceilings, energy-efficient pot lighting, and large windows that frame tranquil views of nature. The kitchen is a chefs dream, equipped with a professional Wolf range and generous counter space for entertaining or everyday cooking. With two spacious bedrooms and two full bathrooms, each with its own large walk-in shower, the layout combines functionality with luxury. An extra-wide staircase easily accommodates a chair-lift, ensuring accessibility for all. The home's thoughtful features continue with a huge three-car garage, complete with in-floor heating, battery-backup garage door openers that can be operated remotely, and a full Generac generator for peace of mind. The main living level is warmed by efficient forced-air heating and air conditioning can be easily added for year-round comfort. Enjoy morning coffee or evening sunsets from the expansive decks at both the front and rear, surrounded by the quiet beauty of the forest. If you've been searching for a modern, energy-smart home with privacy, practicality, and just the right touch of luxury - this one checks every box. BONUS: part of the garage can be converted into an inlaw suite (roughed in)! This property is ideal for those who are interested in the outdoors. It is across from the OFC D trail and ATV trail. (id:42776)
RE/MAX Professionals North
15 Floral Crescent
Kitchener, Ontario
Turnkey multi-residential investment in a proven, high-demand rental market. Rockway Gardens Apartments is a well-maintained, solid brick, stick-construction apartment building comprised of 11 spacious one-bedroom units. Family-owned since 2007, the property reflects significant pride of ownership, with extensive major capital improvements completed, including new Weil-McLain boilers (2010), full window replacement (2010-2015), a new roof (2018), water softener system (2021), and newly paved asphalt parking/driveway-minimizing near-term capital risk. All units are separately metered for hydro, offering strong operational efficiency and upside potential. The property is situated on a generous 0.371-acre lot with 16 on-site parking spaces. Located in the desirable Kingsdale neighbourhood of Kitchener, a quiet, mature area with consistent rental demand, close to Rockway Golf Course, Wilson Park, Kingsdale Community Centre, Fairview Mall, public transit, shopping, and schools, with quick access to the Expressway and major highways. An excellent opportunity to acquire a stabilized asset in a supply-constrained rental market with long-term growth potential. (id:42776)
Homelife Power Realty Inc
Pt Lt 3 Hindman Side Road
Georgian Bluffs, Ontario
Looking to build your dream home or cottage? At just over an acre, this lot offers endless potential to create the perfect retreat, with access to Francis Lake just steps away! Located in Georgian Bluffs and just a short drive to the conveniences of Owen Sound, Wiarton, and the adventures awaiting on the Bruce Peninsula. This prime location combines rural tranquillity with easy access to amenities. Francis Lake is a hidden gem, offering peaceful surroundings and exciting recreational opportunities. (id:42776)
Royal LePage Rcr Realty
0 King Vaughan Road
Vaughan, Ontario
An exceptional opportunity to acquire a prime 3.05-acre vacant lot located on King Vaughan Line, at the corner of Huntington Road. This expansive parcel offers outstanding potential for those seeking to build a custom residence, estate property, or explore long-term investment possibilities in a highly sought-after area.Surrounded by natural landscape and established properties, this generous lot provides privacy, space, and flexibility while remaining conveniently located near major roadways, amenities, and nearby communities. Its prominent position on King Vaughan Line, adjacent to Huntington Road, ensures easy access to commuting routes, shopping, schools, and recreational amenities, making it an ideal setting for both lifestyle and investment.A rare offering of this size and location-don't miss this chance to secure a premium piece of land with tremendous potential. (id:42776)
Engel & Volkers Parry Sound
Engel & Volkers Toronto Central
4297 Huronia Road
Severn, Ontario
Want privacy with amenities minutes away? Welcome to 4297 Huronia Road, Severn (Border Road with the North end of ORILLIA) - This HIDDEN GEM is a 1,778 sqft bright bungalow on a private, large lot. Enjoy peaceful mornings and sunset evenings on the large raised deck (hot-tub ready), with a fully fenced, gated yard perfect for kids and pets - plus room to add a future garage. Inside you'll find a flexible layout with 3 bedrooms up, plus 2 bedrooms - ideal for extended family, guests, or income potential. The home is also zoning-approved for a future legal duplex (only a small kitchen addition needed). Lovingly maintained by the same owner for 20 years with major upgrades including: furnace, A/C (2025), shingles (2020 - 30 year), newer windows (some windows 2025), new well pump/tank (2024), and refreshed kitchen/baths with updated lighting, flooring and appliances. A private country feel - just minutes to Orillia and amenities. A must-see if you like privacy and convenience. BONUS 1.TAXES are EXTREMELY low 2. Prime LOCATION. 3 Huge BACKYARD. NOTE: Owner willing to buyout AC, & Furnace rentals. Owner has been living in home for 20 years. (id:42776)
Royal LePage Quest
Contact me to setup a viewing.
519-386-9930Not able to find any homes in the area that best fits your needs? Try browsing homes for sale in one of these nearby real estate markets.
Port Elgin, Southampton, Sauble Beach, Wiarton, Owen Sound, Tobermory, Lions Head, Bruce Peninsula. Or search for all waterfront properties.

