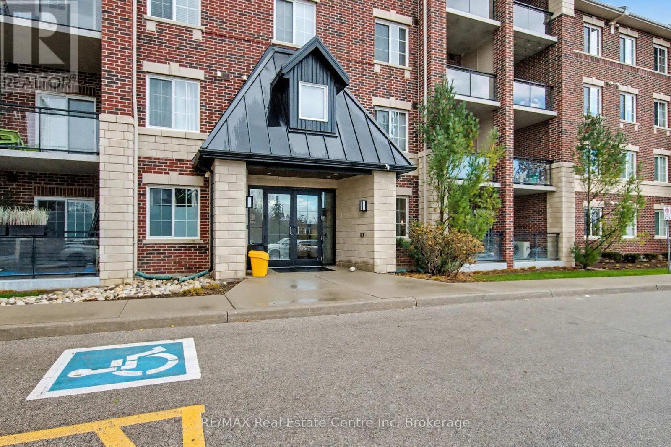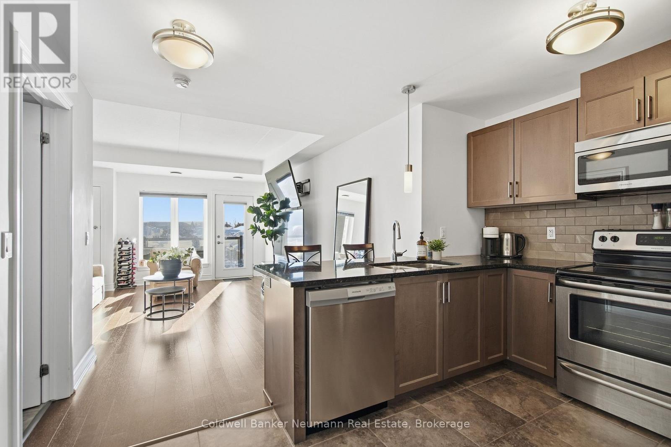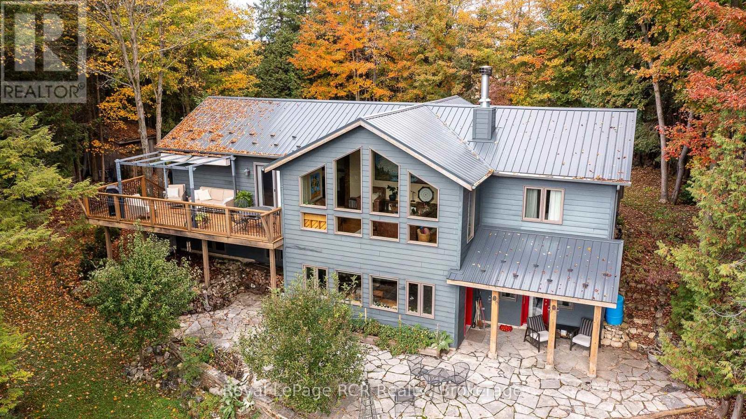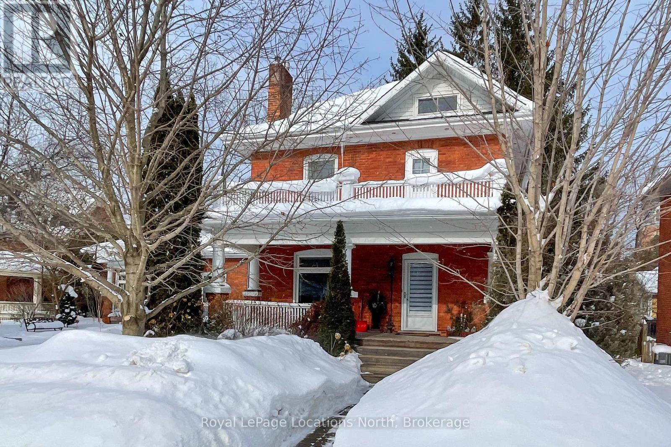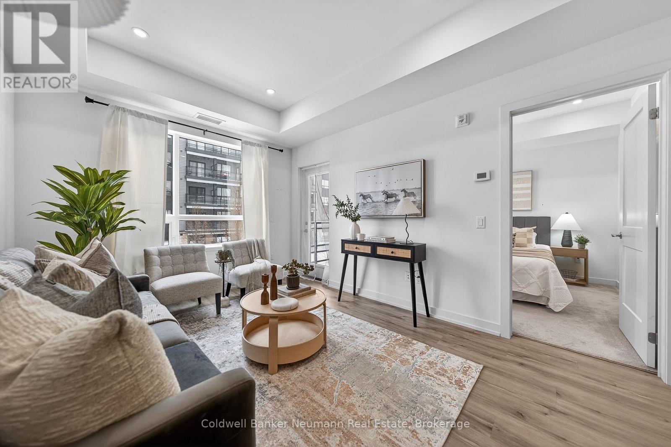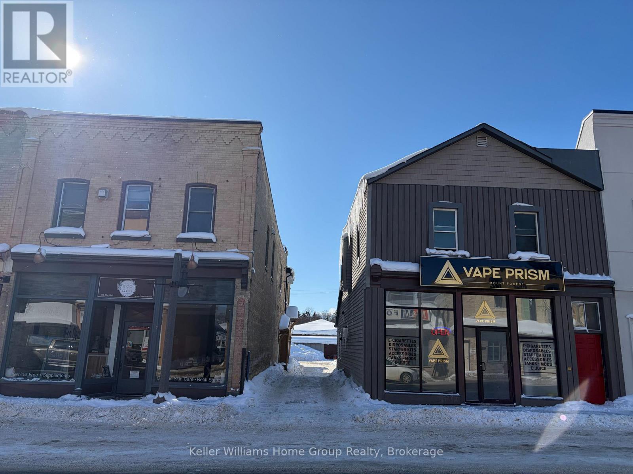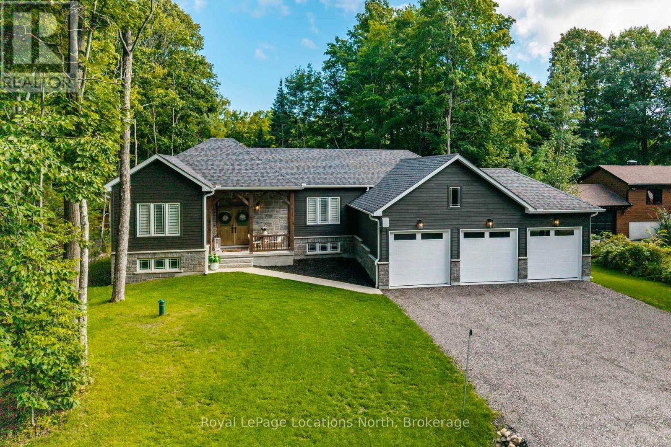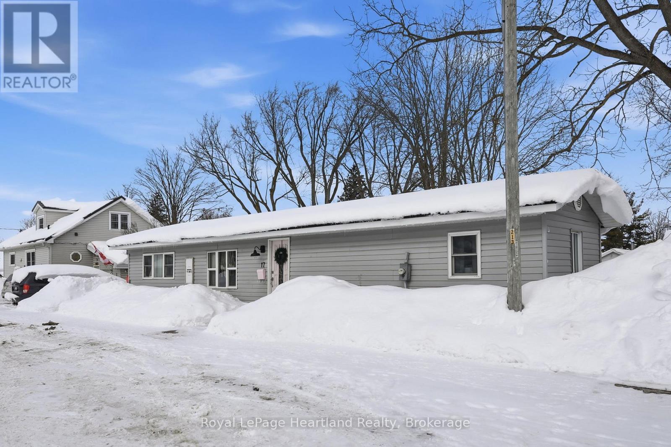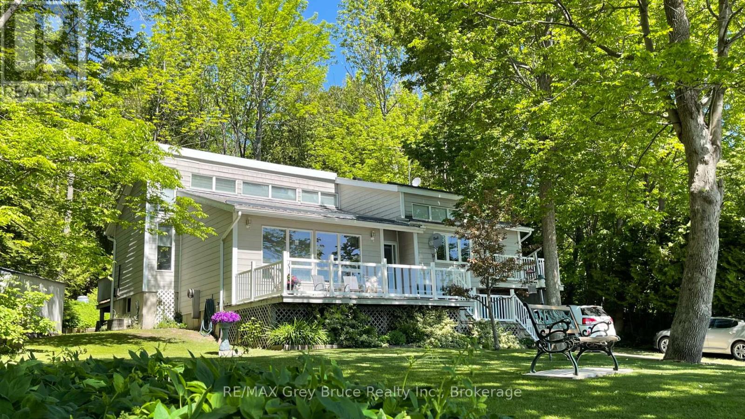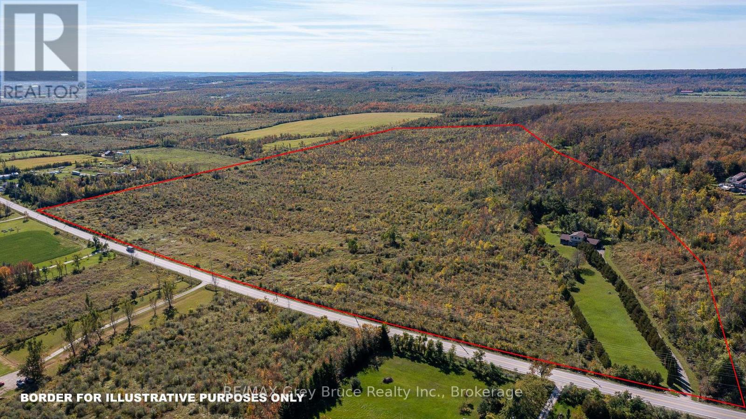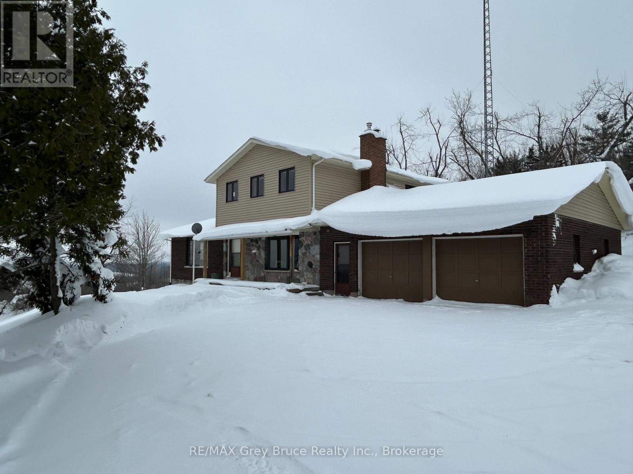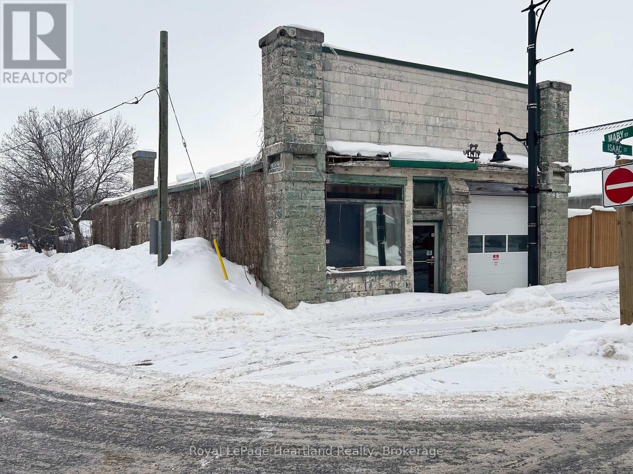Search for Grey and Bruce County (Sauble Beach, Port Elgin, Tobermory, Owen Sound, Wiarton, Southampton) homes and cottages. Homes listings include vacation homes, apartments, retreats, lake homes, and many more lifestyle options. Each sale listing includes detailed descriptions, photos, and a map of the neighborhood.
318 - 1440 Gordon Street
Guelph, Ontario
Welcome to 1440 Gordon St! This bright and spacious condo, finished in modern neutral tones, is completely move-in ready. Offering over 1,100 sq. ft., the unit features 2 bedrooms + a den and 1.5 bathrooms, providing plenty of room for comfortable living. Its prime location makes it an ideal choice for first-time buyers, students, commuters, and investors alike. You'll be just minutes from the University of Guelph and Highway 401, and surrounded by an abundance of amenities-including grocery stores, fitness centres, restaurants, and the public library. The interior boasts carpet-free living, stainless steel appliances, granite countertops, a large kitchen island, high ceilings, and California shutters. Enjoy your own outdoor living area with the spacious private balcony. Additional features include in-suite laundry, underground parking, and a storage locker. (id:42776)
RE/MAX Real Estate Centre Inc
311 - 106 Bard Boulevard
Guelph, Ontario
Welcome to Suite 311 at 106 Bard Blvd, an elegant 1-bedroom plus den residence offering elevated condo living in one of South Guelph's most desirable communities. This sun-filled suite enjoys a coveted south-east exposure, allowing natural light to pour in throughout the day. The open-concept layout is anchored by a beautifully updated kitchen featuring updated stainless steel appliances, refreshed cabinetry, and seamless flow into the living and dining areas-ideal for both everyday living and entertaining. Updated hardwood flooring adds warmth and sophistication throughout the living room. The spacious primary bedroom offers comfort and calm, while the versatile den is perfectly suited for a home office or guest area. The updated bathroom showcases a modern low profile shower, completing the suite with a polished finish. Step out to your private balcony and enjoy bright mornings and sun-soaked afternoons. Residents benefit from excellent building amenities, including a gym, party room and rooftop terrace with community barbecue, all set moments from parks, trails, shopping, and transit. Whether you're purchasing your first home, looking to simplify, or adding a low-maintenance investment in a sought-after area, this condo offers flexibility, strong value, and a great sense of community. It's the kind of space that feels right the moment you step inside. (id:42776)
Coldwell Banker Neumann Real Estate
360458 Road 160
Grey Highlands, Ontario
Bungalow on 14 acres with 5 bedrooms and 3 bathrooms on a paved road just outside of Flesherton. Situated to take in the amazing property and natural light, the home faces away from the road and overlooks the natural landscape. On the main floor you will find Timber Frame accents, a spacious kitchen and dining room area with vaulted ceilings and walk-out to the deck. The living room features a beautiful view of the trees and spring fed pond with the interior focal point a stone wood-burning fireplace for those cozy days. A primary bedroom with a 3pc ensuite, 2 more bedrooms, a 4pc bathroom and laundry room complete the main floor. On the lower level there is a studio space with a walk-out, a family room with another walk-out, a 2pc bathroom and 2 more bedrooms. Flesherton creek crosses the back of the property and a managed forest agreement keeps the taxes reasonable, as well as efficient heating and cooling with a Geothermal system. Built in 2008 by the current owner with a new metal roof in 2024! (id:42776)
Royal LePage Rcr Realty
76 Trowbridge Street W
Meaford, Ontario
Just 1 block from downtown on a tree lined street in Meaford, this home has been preserved yet improved to be efficient, comfortable and long lasting. The large covered front porch is great for quiet relaxation or al fresco dining. The home is bright inside with 9 foot ceilings and large windows. New wide plank flooring in the living/dining area complements the original woodwork and trim. In the living room a gas fireplace with wood mantle keeps the house cozy on cool days. The kitchen has been beautifully renovated with crisp white cabinetry and wood counters. It is spacious enough for a small a island yet still roomy for couples cooking. Extra windows and the door to the private deck allow lots of light. The bedrooms upstairs are comfortable and each have closets plus a smaller bedroom is used as a dressing room. The bathroom has been divided with shower and vanity on one side and the W/C and sink separate. It works! There is an office space with access to the front balcony and to the finished attic. In the attic is a 3rd bedroom and extra sitting area for reading or relaxing. (id:42776)
Royal LePage Locations North
210 - 247 Northfield Drive E
Waterloo, Ontario
Wow! What a beautiful starter home! If you're looking for ease of living, look no further! If this winter has taught us anything, it's that underground parking is invaluable, and yes, of course, this unit offers just that. Within this condominium complex, you have access to an event room, outdoor terrace (with hot tub), dog wash station, bicycle storage/repair station, gym & yoga studio! Don't forget, all of this is within walking distance to Conestoga Mall, the LRT system, St. Jacobs Market, and quick access to Hwy 8. Locker included as well! Inquire with your agent regarding a second parking spot as well.. (id:42776)
Coldwell Banker Neumann Real Estate
157 Main Street N
Wellington North, Ontario
Excellent investment opportunity in the heart of downtown Mount Forest. This well-maintained and nicely updated mixed-use property offers strong current income with significant upside potential. The building includes two main-floor retail commercial units in a high-visibility downtown location, along with seven residential apartments consisting of four one-bedroom units, two two-bedroom units, and one studio apartment. The property benefits from plenty of on-site parking, and two additional storage buildings on the site provide excellent potential for further development, expansion, or additional revenue streams. With opportunities to improve operating efficiencies and increase rental income over time, this property represents a solid value-add investment. Ideal for investors seeking a stable return with long-term growth potential in a prime downtown setting. (id:42776)
Keller Williams Home Group Realty
15 Pinecone Avenue
Tiny, Ontario
Welcome to Pinecone Ave, a quiet picturesque street in Tiny- where refined living meets the relaxed pace of life by Georgian Bay. This exceptional bungalow offers the perfect combination of modern craftsmanship, timeless style & practical design, making it an ideal choice for those seeking either a full-time residence or a peaceful retreat just minutes from the water. From the moment you step inside, you'll notice the attention to detail & quality finishes that set this home apart. Wide plank engineered hardwood floors extend across the open-concept main living space, creating a sense of warmth & continuity. At the heart of the home is a custom-designed kitchen featuring sleek quartz countertops, an oversized island with abundant storage & thoughtful design elements that make both everyday cooking & entertaining effortless. The kitchen seamlessly flows into the dining/living areas, where tall windows welcome natural light & a dramatic floor-to-ceiling fireplace serves as the inviting focal point of the room. Step outside to your tranquil backyard. The spacious deck is complemented by a large metal gazebo, offering the perfect spot for summer gatherings. The 3-car garage provides plenty of room for all your toys, while the full-height unfinished basement offers endless potential to design the space you've always imagined. & of course it's ICF construction. This property is more than just a house, it's a lifestyle. Located minutes from sandy beaches, scenic trails & peaceful parks, you'll have endless opportunities to enjoy the outdoors. Imagine days spent swimming, kayaking, or paddleboarding on the Bay, followed by evenings gathered around the fireplace or relaxing on the deck under the stars. With its seamless blend of modern comfort, low-maintenance living & proximity to everything that makes Tiny such a beloved community, this bungalow is a rare find. This coastal vibe bungalow is waiting for its next owner to enjoy all that Georgian Bay living has to offer!! (id:42776)
Royal LePage Locations North
17 Clarke Street S
Minto, Ontario
Small town charm meets modern vibes! If you've been searching for a home that feels "just right" without the "just way too much work" price tag, this tastefully updated 3-bedroom beauty in Clifford is calling your name. Step inside and feel that instant "ahhh." The interior layout is the perfect blend of cozy and functional, making it just as easy to host a Friday night game night as it is to curl up for a quiet Sunday movie marathon. Everything has been freshened up so you can stop scrolling through Pinterest and actually start living the dream.Why You'll Love It: 3 Bright Bedrooms: Plenty of space for the family, a home office, or that hobby room you've been dreaming of.Updates: All new flooring, kitchen & bath in 2024, new roof in 2022, furnace in 2018 plumbing in 2017, water heater in 2023 and endless cosmetic updates since 2024. Outdoor Freedom: The backyard is fully fenced, meaning the kids and the dog can burn off energy safely while you fire up the grill.Location! Forget the car keys-you're just a short stroll away from everything that makes Clifford great. Whether you're heading to the playground, sports fields, or the arena, it's all right there. Nature lovers will adore the nearby walking trails, and when hunger strikes, local shopping and dining are just around the corner.Fresh, fun, and move-in ready-17 Clarke St S is ready for its next chapter. Call Your REALTOR Today To View This Beauty and Finally Stop Swiping. (id:42776)
Royal LePage Heartland Realty
172 Bruce Road 9
South Bruce Peninsula, Ontario
Fabulous waterfront property on the shores of Colpoy's Bay and located just minutes north of Wiarton. Enjoy the panoramic views from your front deck and upper balcony off the Primary Bedroom patio. There is even another deck at the rear of the property to afford privacy and shade on a hot summer day. The primary rooms are generous in size and feature a formal living room, dining and kitchen along with 3 bedrooms and a full bath on the main level of the home. The lower level features sunken family room, laundry room, utility/storage room and a hobby room which could be a fourth bedroom. Home has new forced air propane heating system and central air for cooling. There is also an attached garage and 2 garden sheds. This is an affordable waterfront property at a great price! Enjoy the views and all the Bruce Peninsula has to offer! (id:42776)
RE/MAX Grey Bruce Realty Inc.
138558 Grey Rd 112 N
Meaford, Ontario
Set atop sought-after Irish Mountain in the Township of Meaford, this 78-acre property offers the perfect blend of workable land, privacy, and unmatched panoramic views of Georgian Bay-a dream setting for farmers, hobby farmers, or anyone seeking a rural lifestyle with room to grow. The two-storey farmhouse features updated windows, gas heat, and a practical layout including a large primary bedroom with walk-in closet and ensuite, two additional bedrooms, a main-floor office, family room, and laundry. A double garage and spacious workshop provide excellent space for equipment, tools, or farm operations. While the home could benefit from some updating, it holds tremendous potential to become a standout agricultural or homestead property. With its expansive acreage, prime location, and incredible views, this is a rare opportunity to build the farm or rural retreat you've always envisioned. (id:42776)
RE/MAX Grey Bruce Realty Inc.
138558 Grey Rd 112 N
Meaford, Ontario
Perched high on Irish Mountain in Meaford Township, this 2-storey, 3-bedroom, 3-bathroom home sits on 78 acres and offers some of the most breathtaking panoramic views of Georgian Bay and the surrounding countryside. From sunrise over the water to rolling hills and farmland in every direction, the scenery is truly spectacular, and large windows throughout the home allow you to take it all in from nearly every room. The house itself is solid with updated shingles, newer windows and great potential, ready for your personal vision and finishing touches. The land provides endless opportunities currently open and versatile, it could be used for pasture, developed into an orchard or vineyard, or even possibly transformed into a thriving market garden. A 30' x 24' shop with loft and durable steel roof adds to the functionality of the property, perfect for storage, hobbies, or future projects. With space, privacy, and sweeping views, this is a rare chance to create your dream country estate in one of Grey County's most scenic settings. (id:42776)
RE/MAX Grey Bruce Realty Inc.
30 Isaac Street
Central Huron, Ontario
Fantastic opportunity to own a versatile commercial building with C6 zoning, offering a wide range of permitted uses. This approximately 2,200 sq. ft. space is ideal for opening your own business or for personal use with abundant room for storage, inventory, or equipment. The building features forced air gas heating, an existing bathroom, and plumbing already in place for a second bathroom, providing flexibility for future expansion or tenant needs. A rubber membrane roof adds durability and peace of mind. Located in a great, high-visibility location, this property offers excellent potential for entrepreneurs, trades, service-based businesses, or investors looking for a solid commercial asset. Endless possibilities in a well-located commercial space - bring your vision to life! (id:42776)
Royal LePage Heartland Realty
Contact me to setup a viewing.
519-386-9930Not able to find any homes in the area that best fits your needs? Try browsing homes for sale in one of these nearby real estate markets.
Port Elgin, Southampton, Sauble Beach, Wiarton, Owen Sound, Tobermory, Lions Head, Bruce Peninsula. Or search for all waterfront properties.

