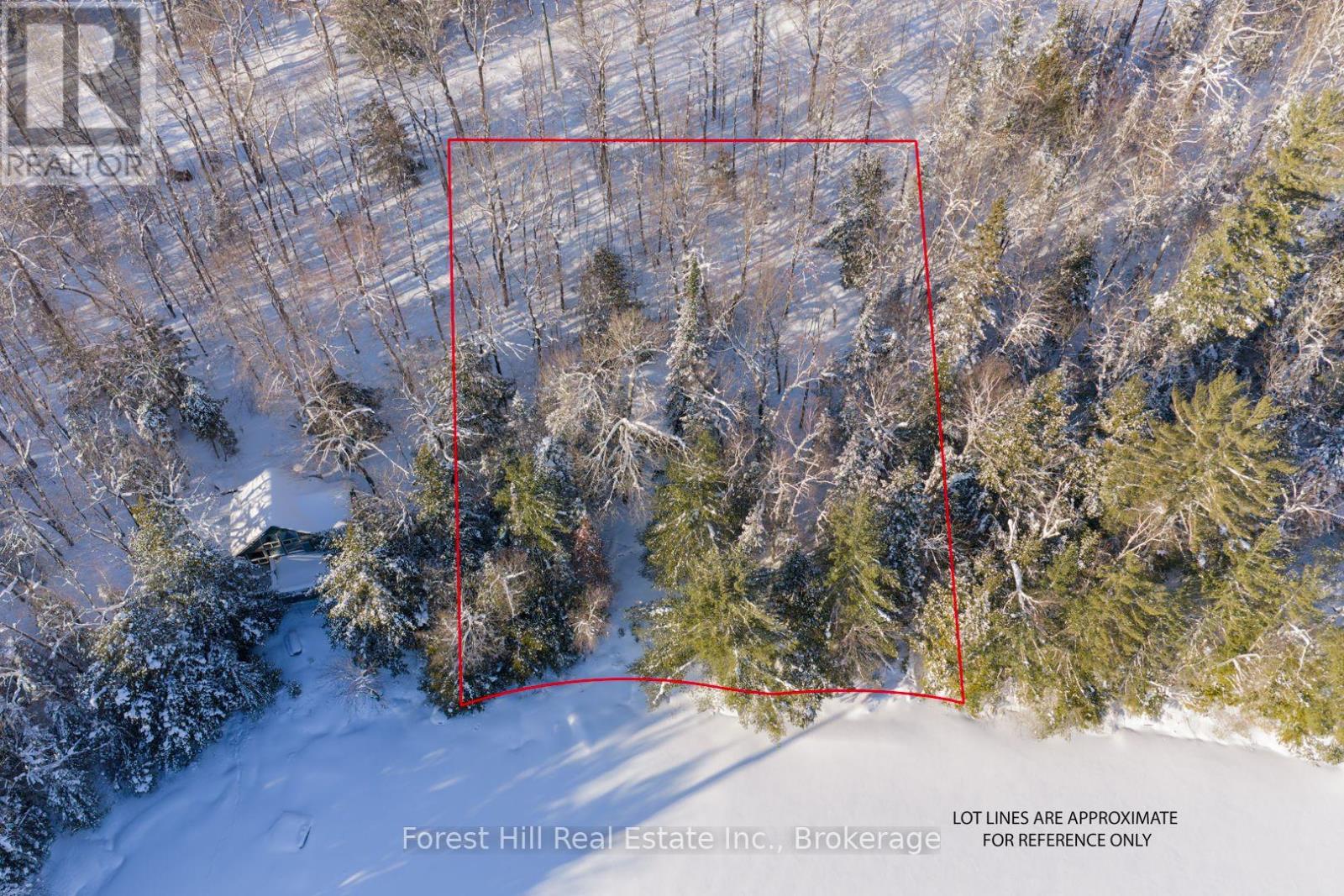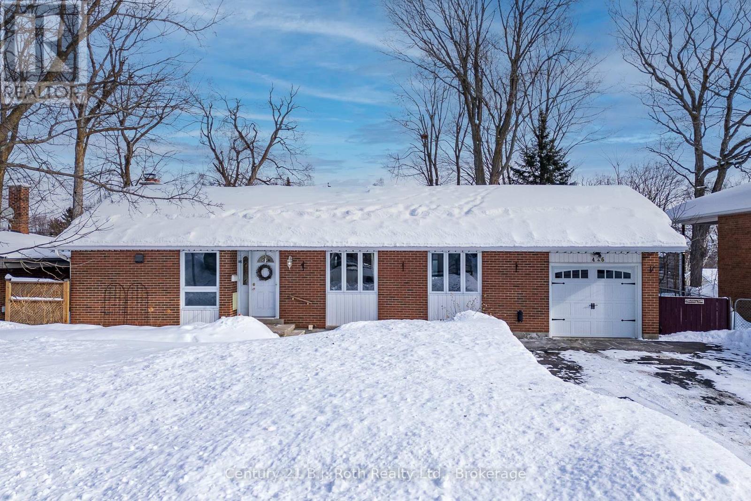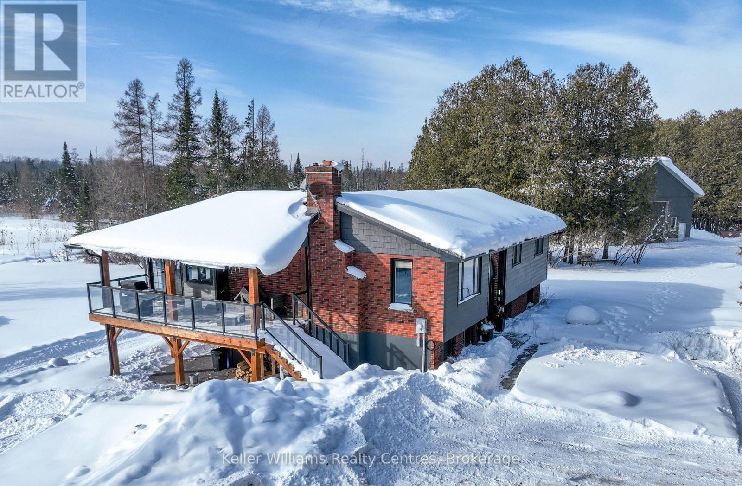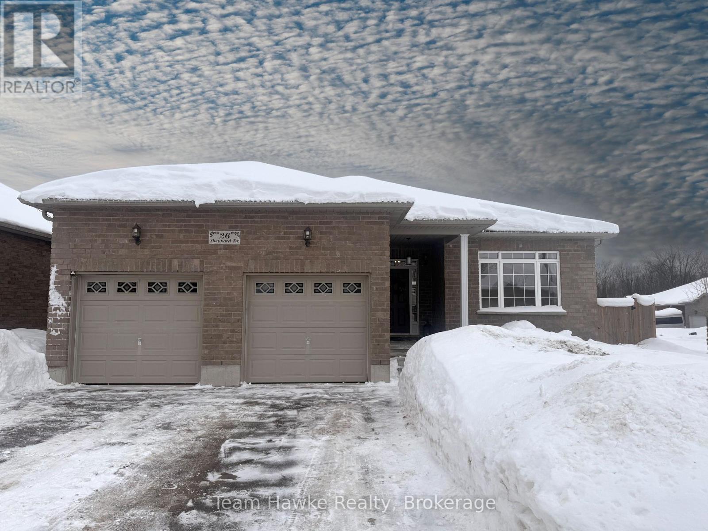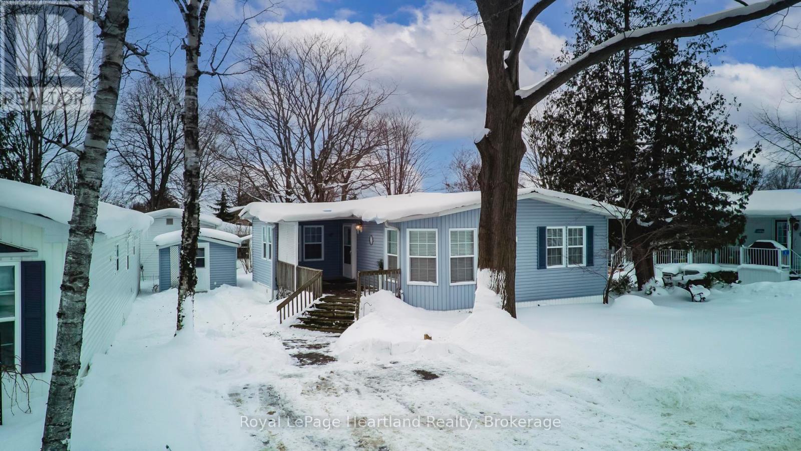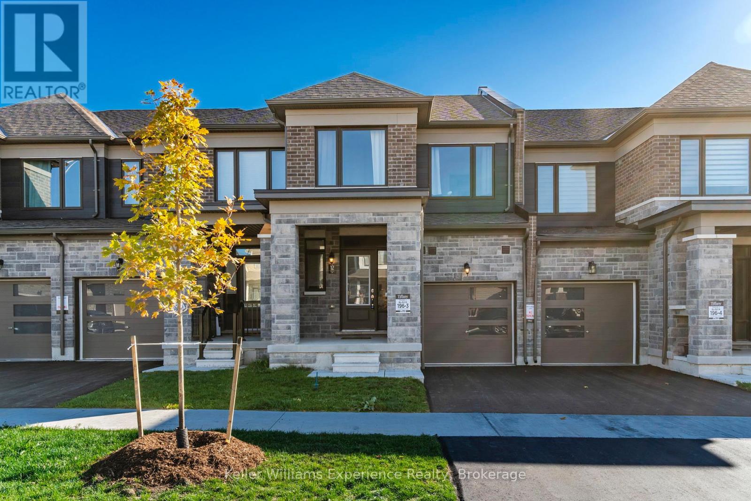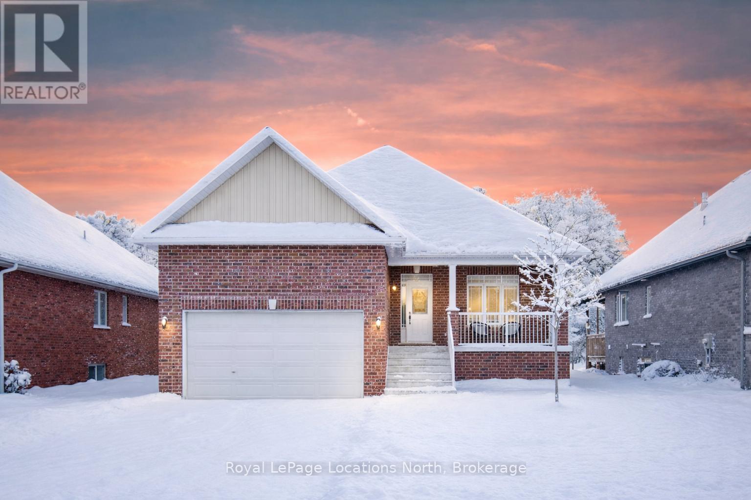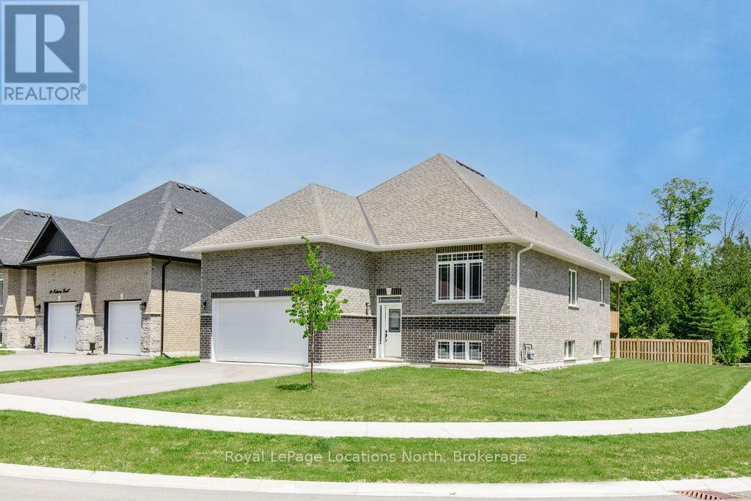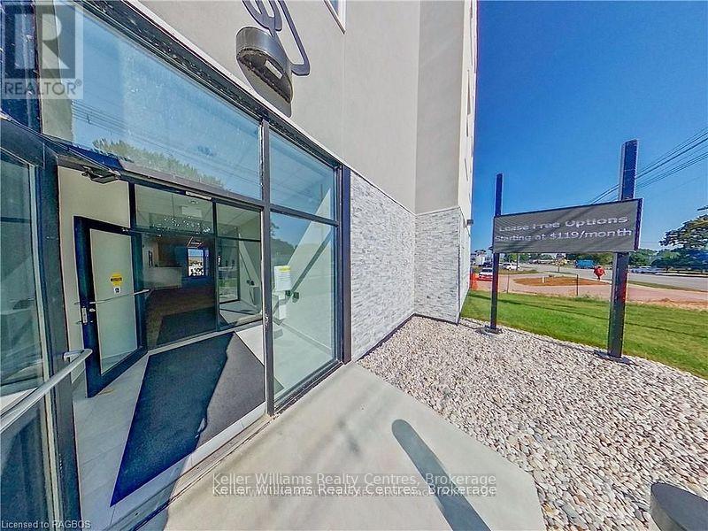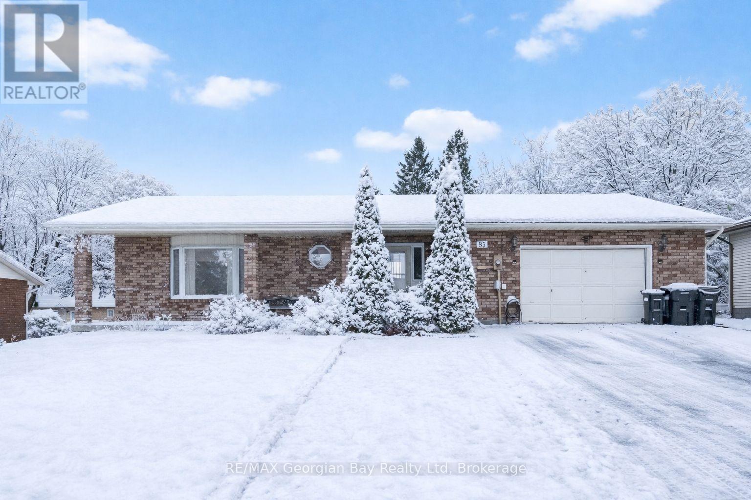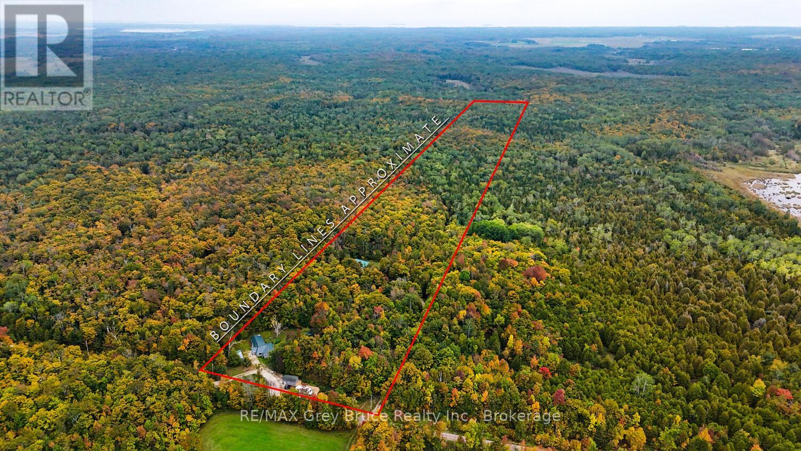Search for Grey and Bruce County (Sauble Beach, Port Elgin, Tobermory, Owen Sound, Wiarton, Southampton) homes and cottages. Homes listings include vacation homes, apartments, retreats, lake homes, and many more lifestyle options. Each sale listing includes detailed descriptions, photos, and a map of the neighborhood.
1107 Crane Lake Road
Algonquin Highlands, Ontario
Maturely treed, sloping parcel of waterfront land with 170 feet of natural shoreline, 0.82 acre, sunny south exposure and located in the heart of Algonquin Highlands with a short 3-season, privatey maintained road off a 4-season municipal road. There is an existing cabin on the property, but it is in a poor state of repair that many refer to as a TEARDOWN due to wood rot, mold, etc. There is an existing septic system on the subject property, but was never hooked up to the cabin. The Original Shore Road Allowance is owned. Given the Estate sale status of this property, all aspects of the property, septic system and deteriorated building are to be sold in an "as-is, where is" condition without any representation or warranty made by the Seller. Sunken Lake is also known as Crane Lake, which has a considerable amount of crown land wilderness along its shore and behind the waterfront properties. A vast network of trails on CROWN LAND is located close by for public enjoyment, including hiking, ATVing, snowmobiling, snowshoeing, hunting, etc. Private road access is governed by a private road committee, where annual fees are approximatekly $300. Located approximately 10 minutes from the charming town of Dorset, or 2.5 hours from Toronto. (id:42776)
Forest Hill Real Estate Inc.
426 Highland Avenue
Orillia, Ontario
Beautifully maintained 3-bedroom brick bungalow situated on a meticulously landscaped 68' x 125' lot in the highly desirable North Ward neighbourhood. From the moment you enter, you'll appreciate the bright, open-concept main floor designed for comfortable everyday living and entertaining. The spacious living area features gunstock hardwood flooring, custom trim and large picture windows that flood the space with natural light and offer views of the private backyard. The updated kitchen is both functional and stylish, complete with ample cabinetry, breakfast bar seating, porcelain tile flooring and stainless steel appliances. Three bedrooms on the main floor feature original hardwood flooring and are served by an updated 4-piece bathroom. The fully finished basement offers exceptional additional living space and excellent potential for in-law or multi-generational living with its separate exterior access. Renovated to the exterior walls, waterproofed and foam insulated, this level provides a warm, dry and comfortable environment year-round. The lower level includes a large family room with gas fireplace and custom surround, wet bar, recessed lighting, office or games area, and a spacious, beautifully updated laundry room. The luxurious lower-level 4-piece bathroom features a walk-in tiled shower, in-floor heating and double vanity. Extensively renovated over the past 10 years, this home offers peace of mind with major upgrades including electrical panel, plumbing, on-demand hot water system, gas furnace, central air conditioning and updated ductwork, along with quality custom trim throughout. Outdoor living is equally impressive with updated decking, a 14' x 12' gazebo, covered BBQ area and unistone patio-perfect for relaxing or entertaining. Ideally located within walking distance to Lake Couchiching and downtown Orillia, and close to shopping, golf, pharmacy and everyday amenities. Single Garage & widened driveway w/updated walkway to front door. (id:42776)
Century 21 B.j. Roth Realty Ltd.
173680 Mulock Road
West Grey, Ontario
Escape to your own private paradise! A rare gem nestled on 10 acres of stunning natural beauty, complete with woodlands, a spring-fed pond, & fields of wildflowers. This charming home has seen many thoughtful renovations. The light-filled main floor boasts an inviting open concept layout, seamlessly connecting the kitchen, living room, & dining area, perfect for entertaining guests or simply enjoying family time. The newly added sunroom(2024) and composite covers deck includes beautiful electric fireplace and an independent heating and AC system making it a year round retreat. The main level also features the primary bedroom and a 4-piece bathroom along with two additional bedrooms. Venture to the lower level to discover a large rec room with a cosy wood stove (2023) with walkout to a custom exposed aggregate patio with a gazebo that would make the perfect home for your outdoor kitchen. You will also find an additional bedroom/den & another beautifully appointed 3-piece bathroom, complete with a six person sauna, offering a peaceful retreat at the end of the day. No detail has been overlooked in the construction of the 48 X 36 shop featuring a separate driveway, 21 ft ceilings and in floor heating powered by a high efficacy Viessmann boiler (2021) Indulge in the serenity of your own private oasis as you soak in the view from the decks overlooking the pond & rolling landscape. Listen to the birds, sit under a canopy of stars or be the first one up to watch the morning sunrise. Your magical & private haven is here. (id:42776)
Keller Williams Realty Centres
26 Sheppard Drive
Tay, Ontario
Pride of ownership shines throughout this 2,800 sqft finished up and down bungalow, in desirable Victoria Harbour. Offering 5 bedrooms and 3 full baths, this home sits on a fenced corner lot and features an oversized deck. The main floor includes 3 bedrooms, including a primary suite complete with a private ensuite featuring a soaker tub and separate shower. 9 ft ceilings, gas fireplace in the great room, spacious kitchen with a large island. The fully finished lower level adds exceptional versatility, offering 2 additional bedrooms, a den, a 3-piece bath, generous storage space, and a large recreation area. Additional features include gas heating with air conditioning and a private setting within the subdivision. Don't miss out! (id:42776)
Team Hawke Realty
65 Cherokee Lane
Ashfield-Colborne-Wawanosh, Ontario
Settle into easy, low-maintenance living at 65 Cherokee Lane in sought-after Meneset on the Lake, a friendly community offering private community access to the beautiful shores of Lake Huron. This meticulously maintained 2 bedroom, 2 bathroom home is filled with natural light and offers a comfortable, functional layout. The spacious primary bedroom features its own ensuite, while the second bedroom and additional full bath provide ideal space for guests. Enjoy the open flow through the generous kitchen and dining area into the inviting living room, complete with a cozy gas fireplace for relaxing evenings. The den offers further flexibility for an at home gym, office, hobbies or quiet sitting area. Outside, a nice big deck is perfect for entertaining, BBQs, or quiet mornings, and a detached storage shed adds excellent storage for tools, seasonal items, and outdoor gear. Just minutes to the shops, dining, and amenities of Goderich, this is a wonderful opportunity to enjoy a peaceful lifestyle near the lake. (id:42776)
Royal LePage Heartland Realty
12 Durham Avenue
Barrie, Ontario
Location, Location, Location Nestled in a family-friendly neighborhood with children playing up and down the street. This 1-year-old, 3-bedroom, 3-bath townhome is a stone's throw from the Go Station, Metro Grocery store, the new Maple Ridge Secondary School & Preschool, and so many new Barrie amenities. This property is modern living with room to grow. Step inside to find a bright, open-concept main floor with the kitchen flowing into the dining and living area. Upstairs, the primary bedroom with 4-piece ensuite is perfect for unwinding at the end of the day and the 2 additional generously appointed bedrooms leave room for the family to grow. The unfinished basement is a blank canvas whether it's a home gym, media room, or an extra bedroom, you've got options. (id:42776)
Keller Williams Experience Realty
12 Natures Trail
Wasaga Beach, Ontario
This brand new all-brick raised bungalow offers over 3,200 sq ft of finished living space, combining modern design, quality finishes, and a great layout ideal for families or multi-generational living. The main level features approximately 1,645 sq ft with 9-foot ceilings, creating a bright and open atmosphere, while the fully finished lower level adds an additional 1,565 sq ft of living space.Set on a generous lot measuring 57.45 ft by 133.13 ft, this home includes 3 spacious bedrooms on the main floor and 2 additional bedrooms downstairs, along with 2 full bathrooms on the main level and a convenient powder room. A main floor laundry room is perfect for man floor living.The classic kitchen is a standout, showcasing brand new stainless steel appliances, upgraded shaker-style cabinetry, double stacked upper cabinets with crown moulding to the ceiling, deep fridge uppers, a large pantry, and practical pot and pan drawers. Quartz countertops with undermount sinks carry through the kitchen and bathrooms for a cohesive, upscale finish. The primary ensuite offers a double vanity and a glass-enclosed shower.Outside, enjoy both a covered front concrete porch and a covered rear deck, perfect for relaxing or entertaining in any season. The exterior is complete with a fully sodded yard and paved driveway, plus a spacious 2-car garage.Additional modern features include hot water on demand, central air conditioning, rough-in central vacuum, HRV system, and a cellar for extra storage.Located on the east end of Wasaga Beach near Marlwood Golf Course, this home offers easy access to Beach 1, shopping, and everyday amenities. (id:42776)
Royal LePage Locations North
51 Natures Trail
Wasaga Beach, Ontario
Welcome to this brand new all-brick raised bungalow set on a premium corner lot in the sought-after east end of Wasaga Beach, just minutes from Marlwood Golf Course, Beach 1, shopping, and everyday amenities. Designed with modern living in mind, this home offers 3 generously sized bedrooms and 2 full bathrooms, along with approximately 1,600 sq ft of bright, open-concept main floor living space. The unfinished lower level provides an additional 1,543 sq ft with convenient interior access from the attached garage, ideal for future development, extra bedrooms, a recreation room, or in-law potential.High 9-foot ceilings and main floor laundry create an airy, functional layout perfect for families or those looking to downsize without sacrificing space. The stylish kitchen showcases brand new stainless steel appliances, upgraded shaker-style cabinetry with crown moulding extended to the ceiling, double-stacked upper cabinets, deep refrigerator uppers, a large pantry, and oversized pot and pan drawers, all finished with sleek quartz countertops and undermount sinks.Both bathrooms feature upgraded shaker-style vanities and quartz counters, while the primary bedroom includes a private ensuite with double sinks and a glass shower enclosure. Additional quality upgrades include hot water on demand, HRV system, central air conditioning rough-in, and rough-in central vacuum.Outside, enjoy a covered back deck, fully sodded lawn, paved driveway, and spacious two-car garage, offering both curb appeal and low-maintenance living. (id:42776)
Royal LePage Locations North
105 - 1020 Goderich Street
Saugeen Shores, Ontario
Attention investors and business operators. Welcome to Powerlink, Bruce County's premier office condominium offering exceptional visibility, strong returns, and low maintenance ownership.Unit 105 is a 151 sq. ft. main floor office with excellent highway exposure, ideal for professionals looking to establish a strong business presence or investors seeking reliable income. The unit is currently tenanted on a term gross lease at $750/month, delivering an approximate 12% cap rate. Powerlink's in-house rental program makes ownership simple, and utilities are included in the condo fees, keeping operating costs low and predictable. Located in Saugeen Shores near Bruce Power, Powerlink offers unmatched exposure, modern finishes, 24/7 secure access, centralized reception, boardroom access, and a third-floor residents' lounge. Efficient floor plans and proximity to key industries make this an ideal long term investment. Additional units 104 and 106 are also available at $49,900 each, with a multi-unit purchase discount available. A rare opportunity to invest in one of Bruce County's most visible and innovative office developments. (id:42776)
Keller Williams Realty Centres
93 Edward Street
Penetanguishene, Ontario
Custom All-Brick Beauty in a Prime Penetang Location! This impressive 2,000+ sq ft finished home offers 3+ bedrooms and 3 bathrooms, ideal for a growing family. The gourmet kitchen features a centre island and overlooks a bright dining and living area, with a walkout to the sunroom and oversized deck-perfect for hosting family and friends. Enjoy an oversized garage, interlock driveway, and a fully fenced yard for added privacy. Located within walking distance to downtown amenities, parks, and the beautiful shores of Georgian Bay. Additional highlights include gas heat, HRV and a well-designed layout with plenty of space to live, work, and relax. A must-see family home in a highly desirable neighbourhood! (id:42776)
RE/MAX Georgian Bay Realty Ltd
63 Iron Gate
Kitchener, Ontario
For sale: Lucrative franchised tutoring business in Kitchener & Waterloo, Ontario. This business offers a wide reach, comprehensive services from elementary to university levels, a strong track record and low overheads. It provides online and in-person learning options. Investing in this recession-resistant industry means tapping into a growing market, leveraging established branding, and maximizing profit potential with low operating costs. Training and support are provided. Don't miss this prime location opportunity for growth in the education sector. Feel free to contact me for more details. (Price Includes both Kitchener and Waterloo Territories) (id:42776)
Homelife Power Realty Inc
217 Kings Crescent
South Bruce Peninsula, Ontario
Welcome to your own slice of paradise! This beautifully renovated 3-bedroom, 2-bathroom bungalow is nestled on 25 acres of mixed forest, offering privacy, tranquility, and plenty of room to explore. With trails winding through the property, its the perfect setting for nature lovers, outdoor enthusiasts, or those looking for a peaceful escape.Inside, youll find a thoughtfully updated home featuring a bright, inviting layout. The primary bedroom includes a full ensuite with laundry, adding convenience to comfort. A cozy wood stove warms the home on cool evenings, creating that true country feel.Outside, the property is well equipped with a 16' x 24' detached garage and a spacious 32' x 48' shop, ideal for storing recreational toys, tools, or pursuing hobbies and projects. Located on Kings Crescent, just off Bruce Road 9, this retreat sits between Wiarton and Lions Head, giving you easy access to all the amenities, beaches, trails, and attractions the Bruce Peninsula is known for. Whether youre seeking a full-time residence, a recreational property, or a private getaway, this home and acreage offer it all. (id:42776)
RE/MAX Grey Bruce Realty Inc.
Contact me to setup a viewing.
519-386-9930Not able to find any homes in the area that best fits your needs? Try browsing homes for sale in one of these nearby real estate markets.
Port Elgin, Southampton, Sauble Beach, Wiarton, Owen Sound, Tobermory, Lions Head, Bruce Peninsula. Or search for all waterfront properties.

