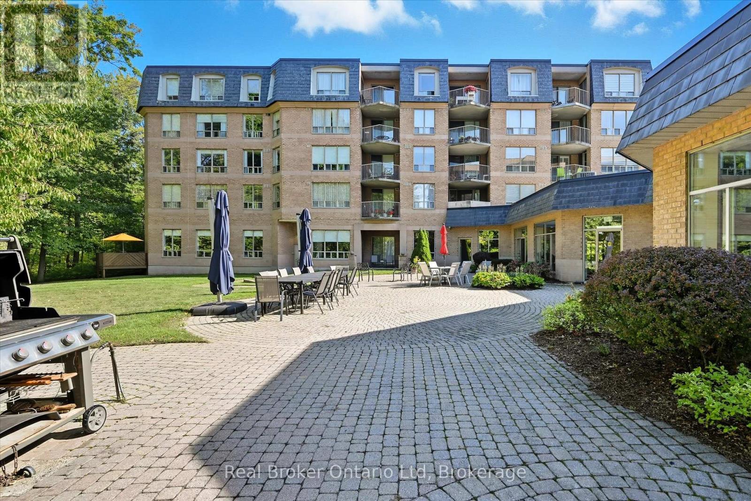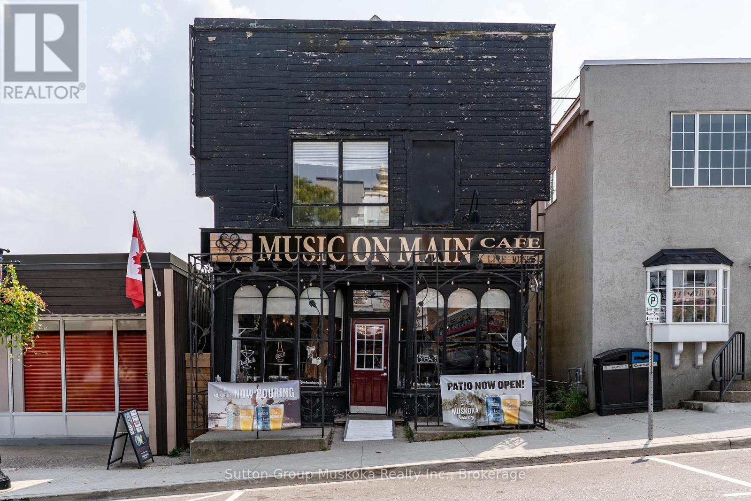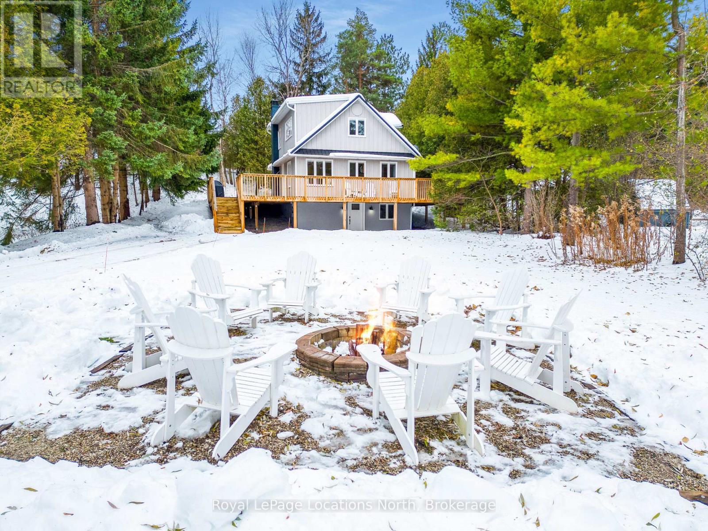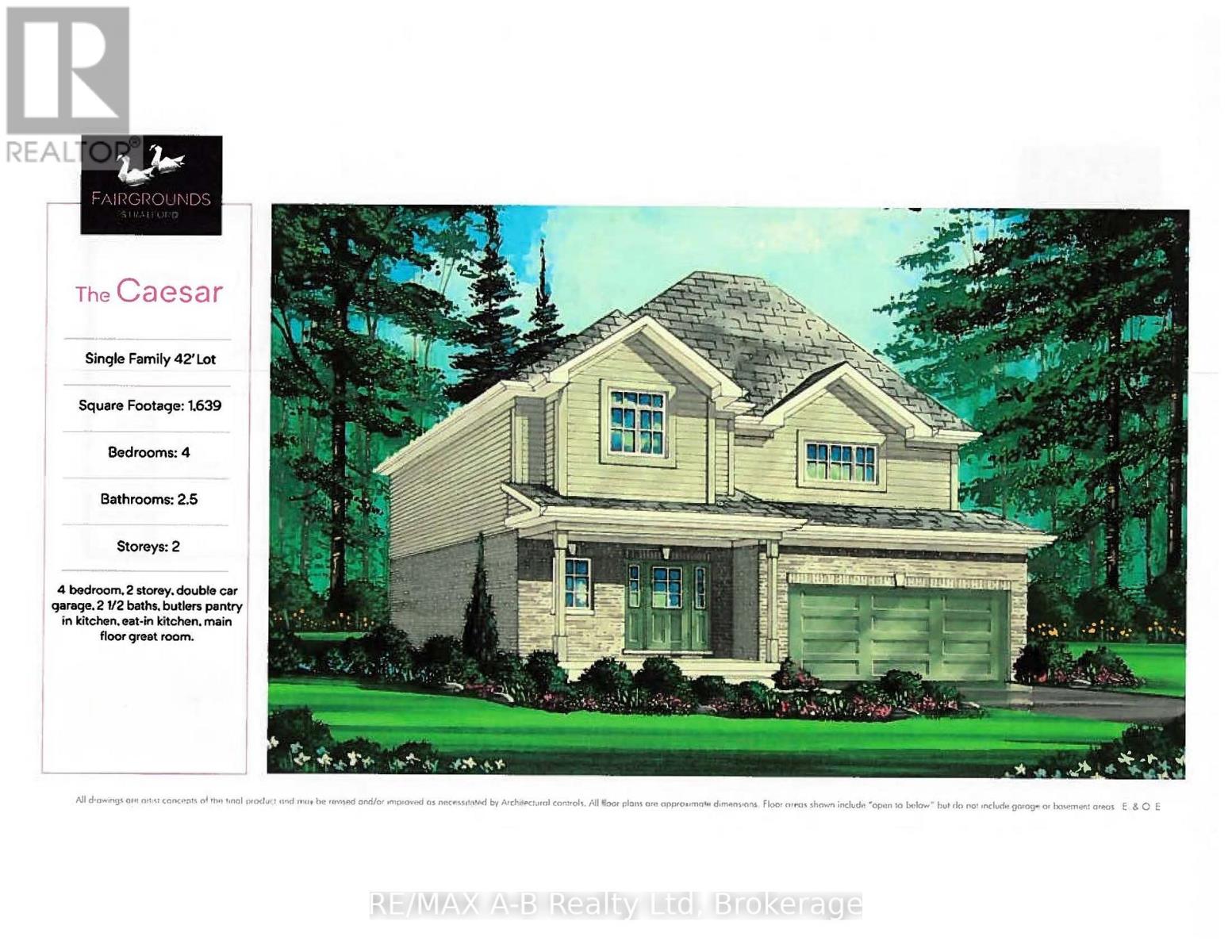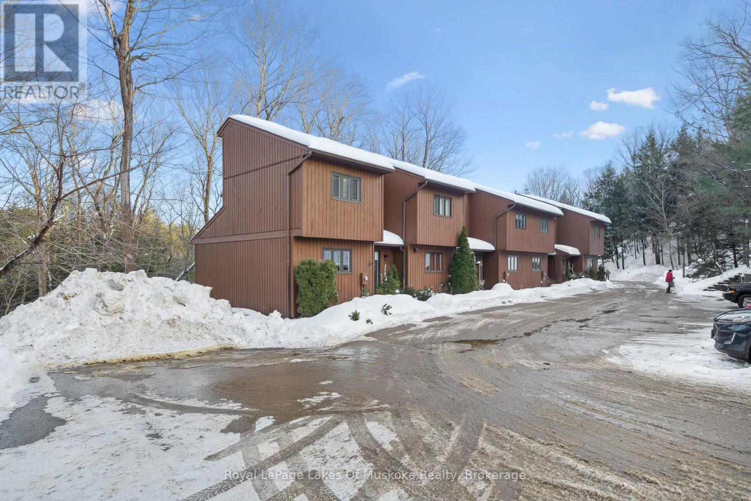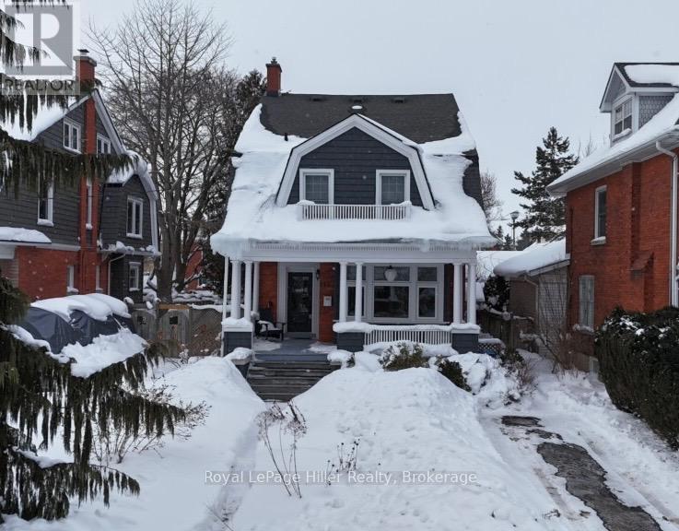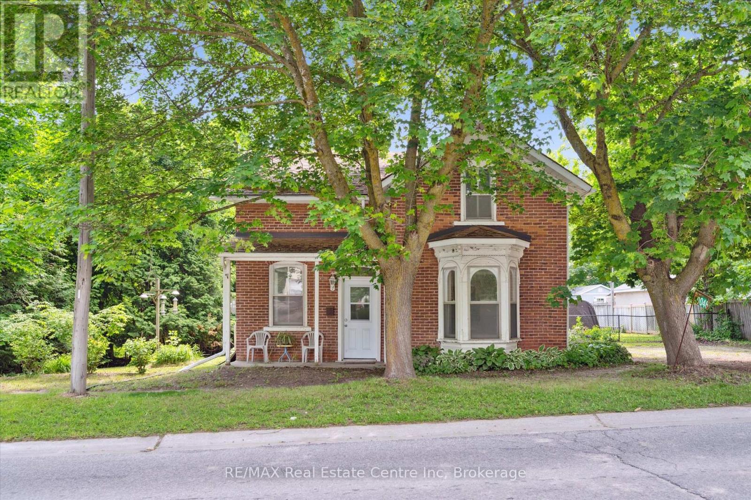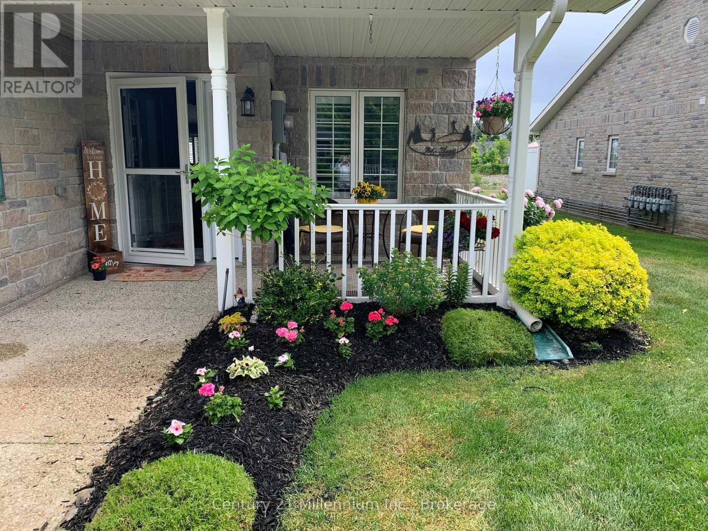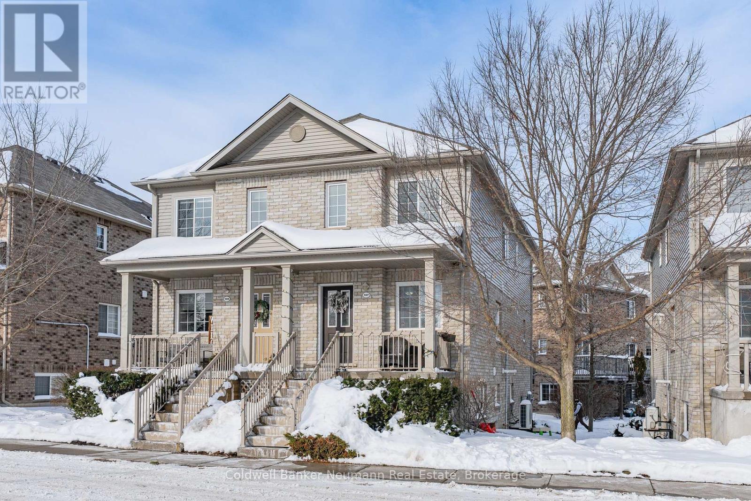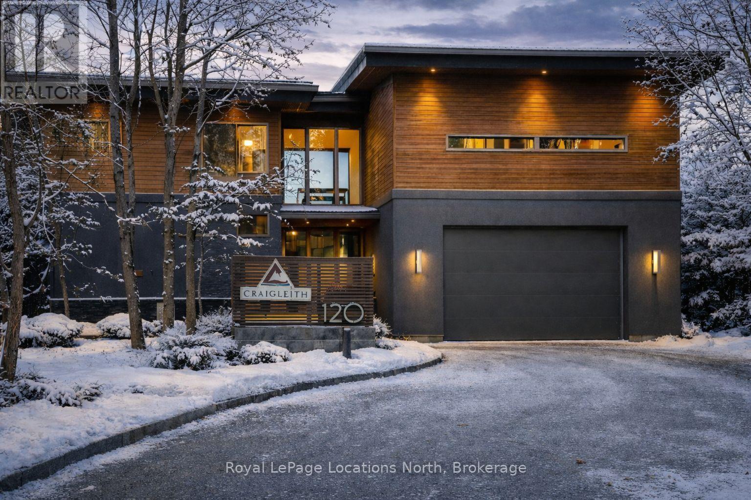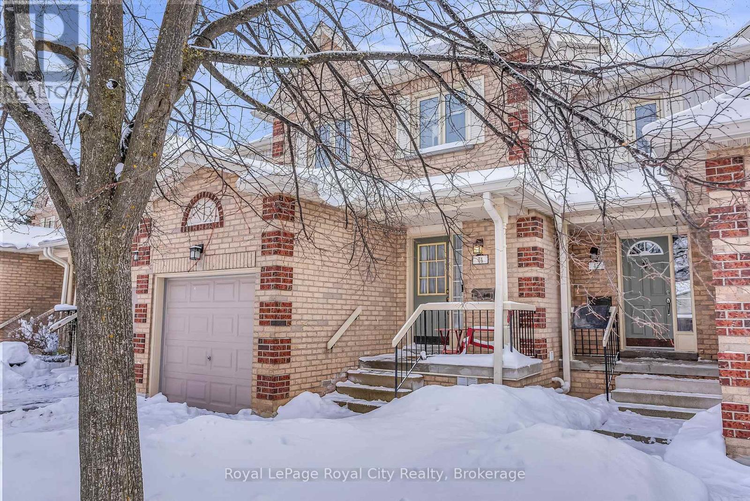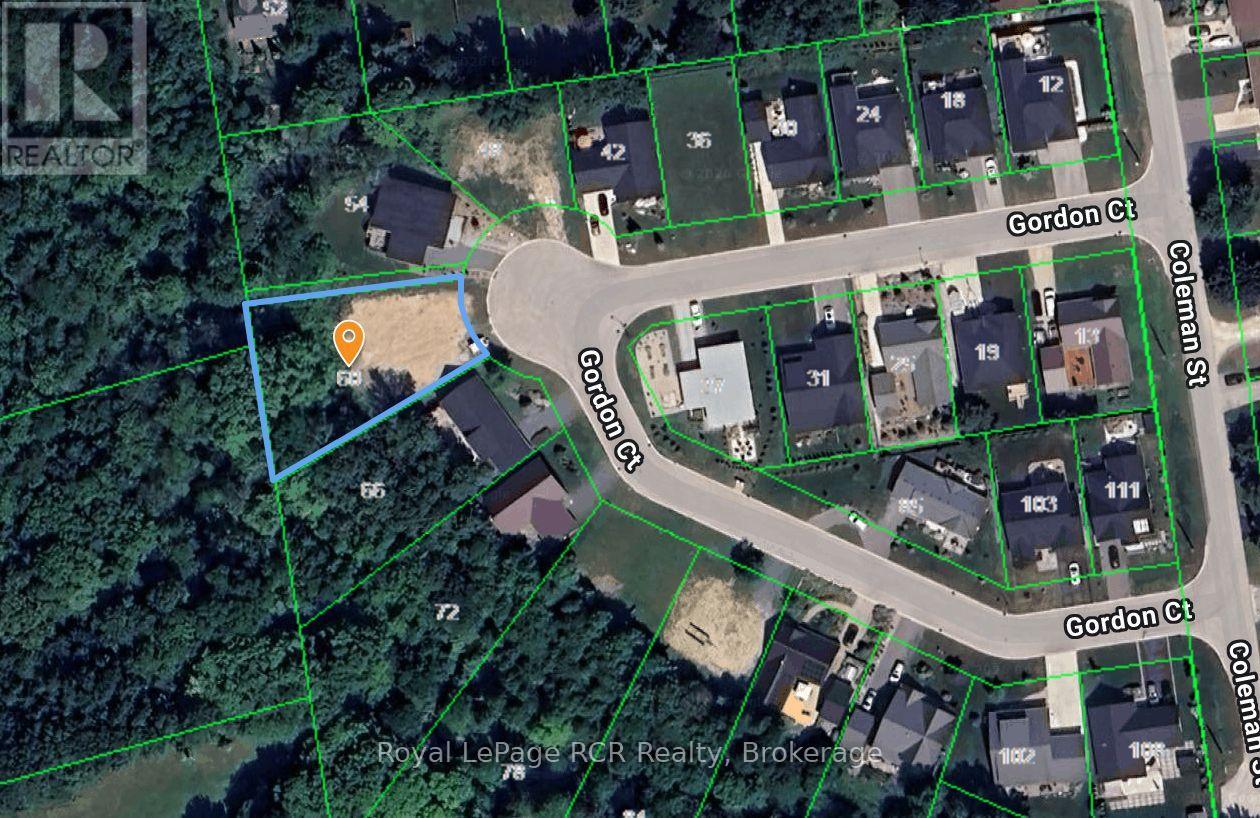Search for Grey and Bruce County (Sauble Beach, Port Elgin, Tobermory, Owen Sound, Wiarton, Southampton) homes and cottages. Homes listings include vacation homes, apartments, retreats, lake homes, and many more lifestyle options. Each sale listing includes detailed descriptions, photos, and a map of the neighborhood.
524 - 8111 Forest Glen Drive
Niagara Falls, Ontario
Welcome to this bright and spacious 1-bedroom, 1.5-bathroom penthouse suite in the highly sought-after Mansions of Forest Glen, located in the prestigious Mount Carmel Estates of Niagara Falls. Situated on the 5th floor, this unit features an open-concept layout with a private balcony and generous natural light. The suite includes stainless steel kitchen appliances, granite countertops, and a walk-in closet in the primary bedroom. There is plenty of storage space throughout and a functional layout ideal for comfortable living. Residents of this well-maintained building enjoy access to premium amenities including an indoor swimming pool, fitness centre, library, concierge service, and underground parking. (id:42776)
Real Broker Ontario Ltd
7 Main Street W
Huntsville, Ontario
What a wonderful opportunity to own a piece of Historical Downtown Huntsville. This Main Street location in Muskoka, offers a great space both inside and outside to accommodate your ideas of what you want to bring to the town. Currently used as a live music venue / bar , the casual sitting atmosphere leads to an awesome patio. So many ways to utilize this open outside area. Current liquor license does cover outside tables at the entry , the main level and the patio. Also features a kitchen to provide some food for your patrons . The upstairs is a great space for the nights you work late with its own bedroom and bathroom . This building is zoned CBD. Please see documents for allowable uses. The Seller is willing to leave almost ALL contents for the next Buyer to start right back up! (id:42776)
Sutton Group Muskoka Realty Inc.
128 Teskey Drive
Blue Mountains, Ontario
Minutes from the area's private ski clubs and steps to the beach, this 4 season, 4 +1 bedroom chalet offers the perfect location for year-round outdoor adventures. Nestled on a private lot with a long driveway, the home is surrounded by mature trees and lush greenery, creating a serene escape.Inside, wood floors flow throughout, and the cozy living space boasts built-ins, a stone-surround wood stove, and a walkout to the back deck. The eat-in kitchen includes plenty of cupboard space, a peninsula and a coffee bar, perfect for après-ski gatherings. A good size guest bedroom and 3pc bathroom complete the main level.On the upper level you'll find two guest bedrooms and a large primary bedroom, all sharing a 4-pc bath.Enter through the lower level, where a spacious mudroom and ski room provide ample storage for gear. The large rec room serves as an additional bedroom; a great space for hosting guests!Additional highlights include a large wraparound deck, hot tub and wood burning sauna, ideal for outdoor relaxation and entertaining.This property features a separate, rare 650sqft garage, offering potential to transform this unused space into a laneway home. Secondary suites can be a source of additional income, provide more space for guests and support multigenerational living.3 minutes to Georgian Peaks Ski Club and close proximity to downtown Thornbury, known for its award-winning dining, boutiques, and coffee shops. Just 15 minutes from Collingwood and steps from beach access, this home offers comfort, adventure, and convenience! (id:42776)
Royal LePage Locations North
121 Fergusson Way
Stratford, Ontario
Welcome to the Caesar, a new 2-story home to be built by Bromberg Homes in the Stratford Fairgrounds Subdivision. Featuring 4 spacious bedrooms, including a primary suite with a private 3-piece en-suite, this home offers comfort and style for the whole family. The heart of the home is the large, open-concept eat-in kitchen, beautifully appointed with quartz countertops, custom Barzotti cabinetry complete with soft close drawers and doors, elegant crown molding and a pantry for extra storage. The main floor Great Room features vinyl plank flooring and a gas fireplace. Additional highlights include a double garage and the opportunity to personalize your home with a wide selection of finishes. Thoughtfully designed, this home blends quality, functionality and timeless appeal. It's your vision, it's your home! (id:42776)
RE/MAX A-B Realty Ltd
87 Southbank Drive
Bracebridge, Ontario
Beautiful 2 Bedroom 3 Storey Condo Townhouse on a Quiet Cul-De-Sac yet minutes to all Amenities. Professionally Renovated over the last 2 years a Turn Key Offering. Some of the Upgrades include all New Windows on Upper Levels, Ductless Heating and Cooling, all Window Treatments and all New Light Fixtures and Door Hardware throughout. Walking off the Charming Front Porch into a Spacious Foyer. On the Main Level the Kitchen has been Renovated with New Corian Countertops, New Sink and Fixtures and all New Appliances. Also on the Main Level is a Charming Living Room with Hardwood Flooring and a Walk out to a Private Deck. The Deck Overlooks a Treed Ravine. The Powder Room was Completely Gutted with a New Toilet, Vanity, Mirror, and Medicine Cabinet. The Stairs Leading to the Upper Level have been Professionally Painted. Upstairs you will find a Lovely Guest Room and a Spacious Primary. The Main Bath upstairs was also Gutted and Features a New Tub, Tile, Toilet, Vanity, Mirror, Medicine Cabinet and a New Barn Door. The Lower Level has a Walkout and Features a Comforting Gas Stove. The Laundry Room was Remodelled and Features a New Washer and Dryer. An Additional Electrical Sub Panel was Installed. The Unit is being Sold Partially Furnished. This Unit offers Exceptional Value in the Delightful Community of Bracebridge, Muskoka. (id:42776)
Royal LePage Lakes Of Muskoka Realty
180 Elizabeth Street
Stratford, Ontario
Welcome to 180 Elizabeth Street, a beautifully preserved home filled with intricate character details. Just a short walk to downtown Stratford's shops, restaurants, theatres, and riverfront trails, this home is nestled in one of the city's most desirable mature neighbourhoods. The incredible landscaping, stone walkways, and grand front porch create an inviting atmosphere that highlights the home's striking curb appeal. This spacious, light-filled home blends timeless charm with modern functionality, offering flexibility for families, creatives, or multi-generational living.The main floor is both grand and welcoming, beginning with a lovely front foyer that opens into a stunning formal living area. The beautiful staircase, crown moulding, and detailed trim set the tone for the home's elegance, perfect for welcoming guests. Stunning leaded-glass windows fill the space with natural light, enhancing the warmth and craftsmanship of its heritage architecture. This level also features a tasteful kitchen with pantry, dining area, cozy sitting room, and convenient powder room. Upstairs, the second floor offers a graciously sized primary suite with sitting area, additional bedrooms, a fully renovated bathroom, all connected by a wide, airy hallway that adds to the open feel. The third floor features a charming, loft-like space an ideal setting for a home office, creative studio, or teen retreat. The fully finished basement includes one bedroom. Outside, a detached garage provides added convenience and storage, while the fenced backyard offers a peaceful retreat surrounded by thoughtfully designed gardens.This is a rare opportunity to own a home where rich heritage, thoughtful updates, and an unbeatable location come together in perfect harmony. (id:42776)
Royal LePage Hiller Realty
46 Wellington Road 19
Centre Wellington, Ontario
A Belwood lake original 1880 built double brick on a big full fenced lot this separate entrances four bedroom, two full bath, two kitchen all located on a 1/4 acre lot is ready for your ideas to come to life. Home has been split into two units complete with separate entrances and separate hydro meters featuring a freshly renovated front unit complete with two good size bedrooms and a gorgeous three piece bath. Wide plank floors are ready to be rediscovered for that craftsmanship touch. The rear unit has been used as a workshop in the past but currently used as a second suite or easily bring it all together to make a really nice sized home in a great small town. Generational living is just another idea to use this home to full potential. Set up the BBQ and enjoy after a day at the lake then back to your party size deck overlooking the fully fenced back yard. Plenty of room to build that perfect shop for all the toys and tools. Come see yesteryear craftsmanship and make it perfect with your own plan. (id:42776)
RE/MAX Real Estate Centre Inc
41 Garden Grove
Wasaga Beach, Ontario
Welcome to country Meadows a 55+ community with golf course in-ground pool and clubhouse! Gorgeous end unit on premium location backing onto pond has numerous upgrades and extras. Open concept floor plan with vaulted ceiling and gas fireplace with custom surround and media centre, white kitchen with black hardware, backsplash, crown moulding, valance and under counter lighting, newer upgraded appliances, gas stove, and high-end LG fridge with glass panel. Primary bedroom with walk-in closet and ensuite with walk-in shower. Spacious second bedroom next to 4-piece bath, main floor laundry and California shutters. Storage space under entire house for loads of storage. Fees for a new buyer including lease and property taxes. Land Lease $800 Site $40.57, Home $145.69 Total due on the 1st of each month $986.26. Home is pet-free, smoke-free and meticulously maintained.. just move in! (id:42776)
Century 21 Millennium Inc.
107 - 35 Mountford Drive
Guelph, Ontario
First-time home buyers or those looking to start a family, this is a great opportunity for you! 3 bedroom, 2 bathroom townhome over 1400 sq. ft. for under $550,000! Unlike most other townhouses of this size and price point, this townhouse complex is only 16 years old. With only one shared wall, this townhouse provides plenty of natural light from 3 sides of the unit. Inside, the spacious main-floor layout, 2-piece bathroom, and a few storage options are common in townhouses of this size. The upstairs bedrooms offer ample space and easy access to the laundry. Come have a look at this great opportunity! (id:42776)
Coldwell Banker Neumann Real Estate
120 Craigleith Road
Blue Mountains, Ontario
An Architecturally Iconic Luxury Ski Chalet, just steps from Craigleith. This celebrated retreat offers a rare balance of total privacy and effortless access, moments from the ski hills and tennis courts. Set on an expansive 100' x 159' lot backing onto tranquil green space, the property is beautifully landscaped to create a true four-season sanctuary. Designed for elevated mountain living, the chalet features a resort-style swimming pool, pool house, and hot tub, all framed by dramatic TILCO lift-and-slide window walls across two levels, capturing sweeping views of the ski hills and grounds beyond. Spanning three levels, the residence offers six luxurious bedrooms and four bathrooms. The upper-level great room is a showpiece, with soaring 22-foot ceilings, a Rumford-style gas fireplace, and a cantilevered walk-out deck-perfect for après-ski gatherings. The chef's kitchen is outfitted with premium appliances, a striking island, and a walk-in pantry, seamlessly blending form and function.The private primary suite occupies the upper level as well, featuring a distinctive walk-in closet and serene views. On the main floor, a sophisticated media lounge opens directly to the pool deck through expansive sliding doors and includes a wet bar / kitchenette, and fireplace, along with two additional bedrooms and full bath. The lower level completes the home with three generously sized bedrooms and another bath, ideal for hosting family and guests. This exceptional ski chalet is offered for immediate possession - an unparalleled opportunity to own a landmark retreat in one of the area's most coveted locations. (id:42776)
Royal LePage Locations North
44 - 302 College Avenue W
Guelph, Ontario
Prime Location Townhouse! Discover the perfect blend of convenience and character in this spacious townhouse, Situated directly on the bus line and just moments from the University of Guelph and Stone Road Mall, this home offers an unbeatable location for students, investors, or first-time buyers. Step inside to a layout that truly stands out. The main floor features durable laminate flooring and a striking spiral staircase that acts as a central focal point. Elegant French doors separate the foyer from the living room, creating a cozy atmosphere highlighted by a charming corner fireplace. The spacious kitchen comes equipped with a dishwasher and flows naturally toward a 2-piece powder room and a walk-out to your own private patio. Upstairs, you will find three spacious bedrooms, including a primary suite with ensuite privileges and ample closet space. The fully finished basement expands your living space significantly, featuring a large recreation room, a 3-piece bathroom, laundry facilities, and a versatile den that serves perfectly as a home office or spare bedroom. Complete with a forced air gas furnace, a single attached garage, and a private driveway, this home checks every box. With one of the best layouts in the complex, this opportunity won't last long. (id:42776)
Royal LePage Royal City Realty
60 Gordon Crescent
Meaford, Ontario
Great opportunity to build your custom home on a vacant lot backing onto a scenic and serene ravine. Located on a peaceful, established crescent, this sloped property offers added design potential. Just imagine a full walkout basement with daylight exposure and private lower-level access beaming with natural light. Municipal water, sewer, natural gas and high-speed internet are already at the lot, simplifying construction. Enjoy true four-season living within walking distance to the beach, parks, marina and downtown Meaford's unique shops and restaurants. Schools are nearby, and Blue Mountain Village plus private ski and golf clubs are about 20 minutes away for excellent year round recreation. Ideal for outdoor enthusiasts with skiing, golfing, hiking, cycling and boating right at your doorstep. Don't miss this chance to create your dream home in a growing sought after Southern Georgian Bay community. (id:42776)
Royal LePage Rcr Realty
Contact me to setup a viewing.
519-386-9930Not able to find any homes in the area that best fits your needs? Try browsing homes for sale in one of these nearby real estate markets.
Port Elgin, Southampton, Sauble Beach, Wiarton, Owen Sound, Tobermory, Lions Head, Bruce Peninsula. Or search for all waterfront properties.

