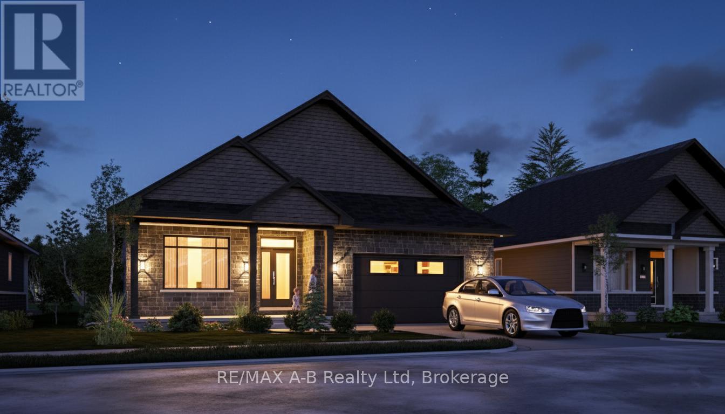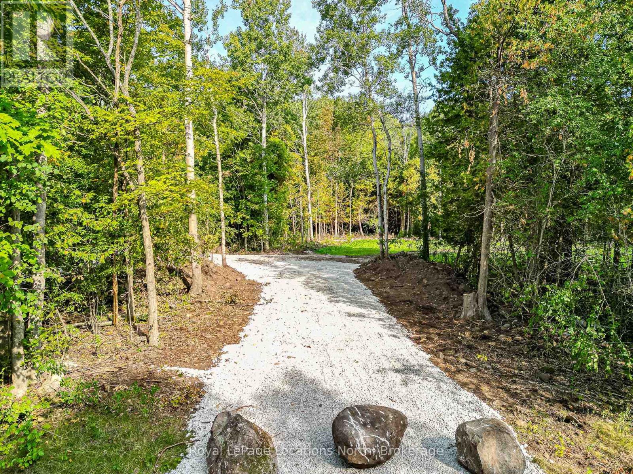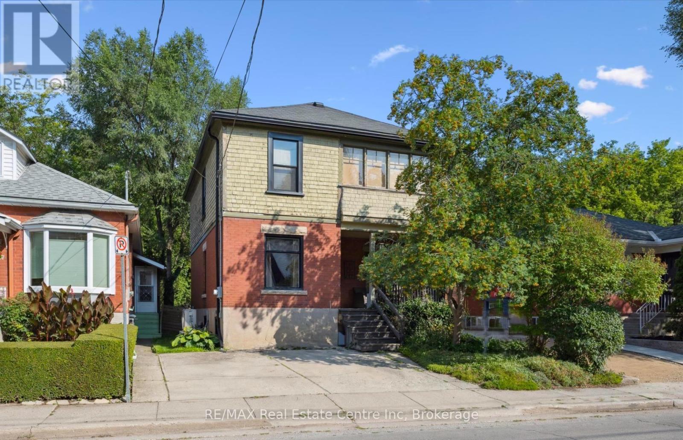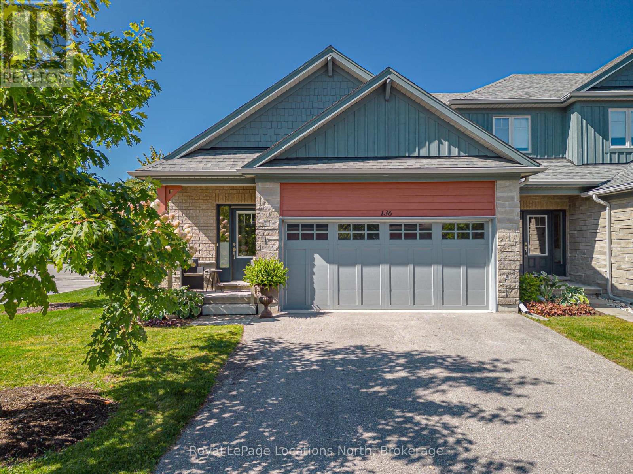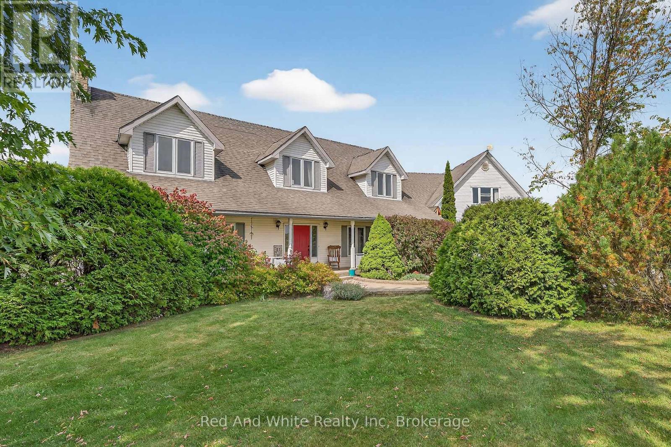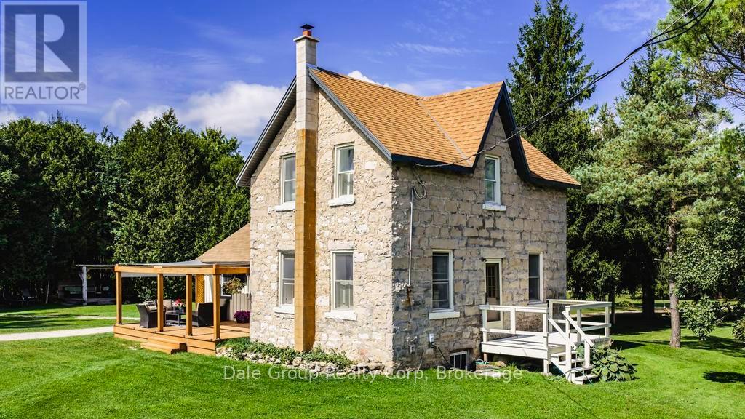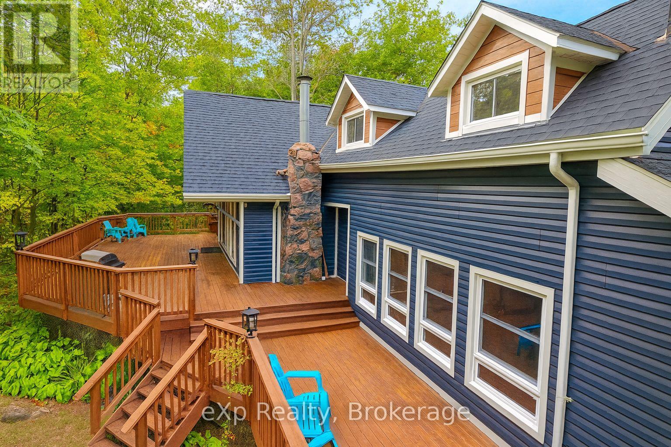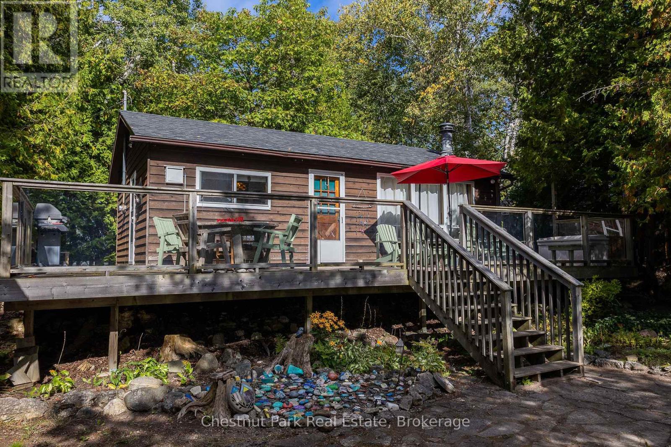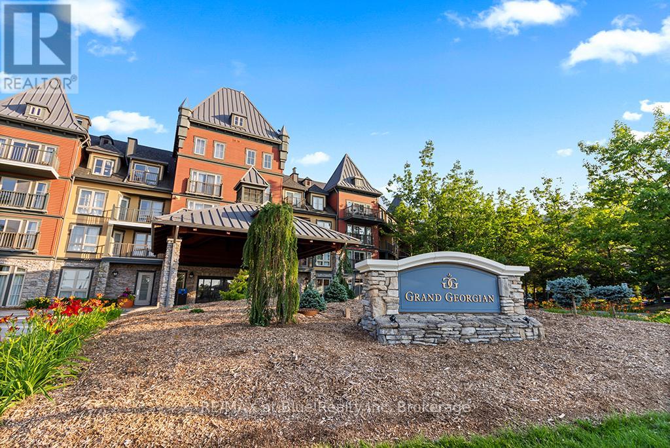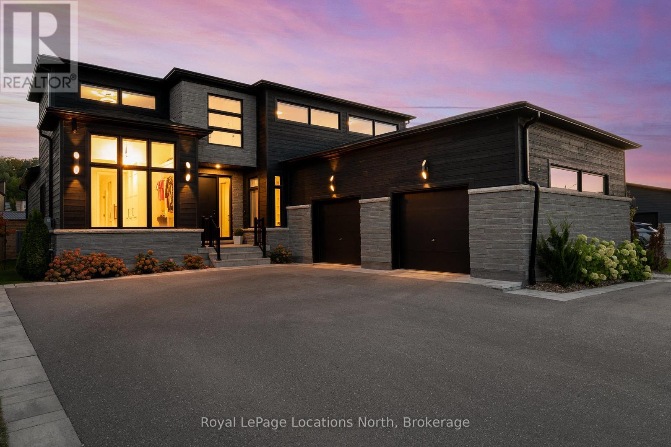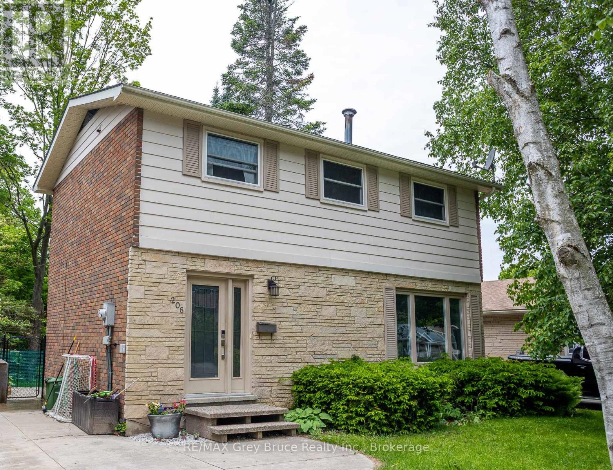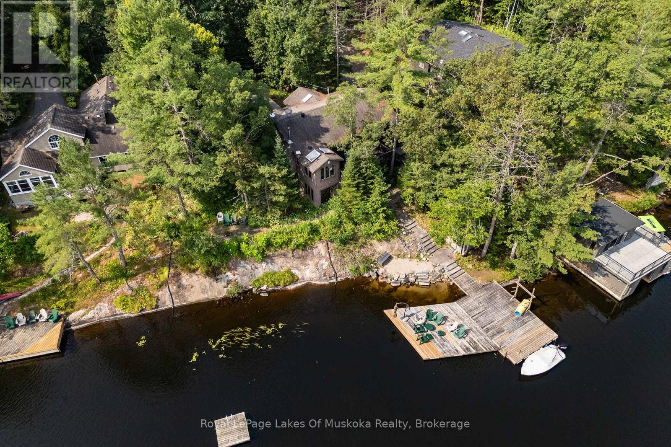Search for Grey and Bruce County (Sauble Beach, Port Elgin, Tobermory, Owen Sound, Wiarton, Southampton) homes and cottages. Homes listings include vacation homes, apartments, retreats, lake homes, and many more lifestyle options. Each sale listing includes detailed descriptions, photos, and a map of the neighborhood.
21 Nelson Street
West Perth, Ontario
Experience modern living at its finest in this beautifully crafted brand-new bungalow on one of Mitchell's most welcoming streets. Designed with care and attention to detail, this home combines classic elegance with stylish comfort. The bright open-concept main living space seamlessly blends the kitchen, dining, and living areas perfect for both relaxed everyday living and gracious entertaining. Offering two bedrooms and two full bathrooms, the home is anchored by a luxurious primary suite featuring a spa-inspired ensuite and an expansive walk-in closet. Outdoor living is equally inviting, with charming covered front, and rear porches, and a finished patio that provides the perfect backdrop for morning coffee or evening gatherings. The attached 1.5-car garage enhances daily convenience and functionality, with a seamless transition into the mudroom and laundry area. Set in a friendly neighbourhood on Nelson Street, this residence presents your opportunity to own a thoughtfully designed, move-in ready home that embodies both elegant style and comfort. (id:42776)
RE/MAX A-B Realty Ltd
Part 7 Lot 28 Harbour Beach Drive
Meaford, Ontario
Privacy. Potential. Paradise.This lot is Zoned Shoreline residential (SR) allowing for a primary dwelling & Additional Residential Unit (ARU) ideal for multigenerational living! This exceptional 2-acre building lot is perfectly positioned steps from Georgian Bay's pristine shores and minutes from charming Meaford. Mature trees create natural privacy and the seller has thoughtfully cleared a potential building envelope and lot entrance to help you envision the lots potential to build your dream home. Upper north west corner has a small conservation zone. Enjoy the best of both worlds: tranquil seclusion with easy public water access just a 1-minute stroll down the road for swimming, water sports, and peaceful Georgian Bay moments.This isn't just land - it's your opportunity to craft your private dream home and sanctuary in Southern Ontario's most coveted waterfront region. (id:42776)
Royal LePage Locations North
265 London Road W
Guelph, Ontario
265 London Rd W is nestled in one of Guelphs most sought-after central neighbourhoods, situated on a huge lot with incredible outdoor potential! This 3-bedroom, 1-bathroom home sits proudly among mature trees and established homes, just minutes from parks, schools, shops and downtown. Inside, you'll find the classic features that make century homes so beloved-high ceilings, wide baseboards, claw foot tub and original woodwork that speak to its rich history. The spacious eat-in kitchen offers loads of natural light, a handy walk-in pantry and ample counter space. The wide staircase leads to a generous second-floor landing-ideal as a home office or cozy reading nook. Each bedroom is filled with natural light plus the large master bedroom, with a generous closet, are all near the second floor bathroom offering convenience for growing families or guests. The basement features a laundry area and is the perfect space for watching the big games with the guys, hosting friends or enjoying a good movie. Offering custom decor and personal touches, this is a great space for relaxation and entertainment. The real showstopper? The expansive backyard! Mature trees frame the space beautifully offering privacy, shade and a peaceful retreat. With room to garden, entertain or even add a future garage or studio, the possibilities are endless. Whether its backyard games, summer BBQs or simply enjoying your own green escape, this outdoor space is rare in a location this central. Updates include wiring, plumbing, a newer roof, gas furnace, new windows, new eavestrough & new heat pump offering peace of mind while still leaving room to add your own personal touch and design. All this just steps from Exhibition Park, schools, shops and trails-the location truly doesn't get any better! (id:42776)
RE/MAX Real Estate Centre Inc
RE/MAX Real Estate Centre Inc.
136 Conservation Way
Collingwood, Ontario
Welcome to 136 Conservation Way, Collingwood a beautifully upgraded end-unit bungaloft set within a quiet, friendly community designed for those who value both comfort and an active, recreational lifestyle. Step inside this tasteful, energy-efficient home and discover thoughtful upgrades throughout, including engineered wide plank floors and a modern kitchen with stainless steel appliances, granite countertops and a functional island. The inviting living room, complete with a cozy gas fireplace, opens onto a private patio with an electronic awning, the perfect spot for relaxing on warm summer days.The main floor primary bedroom offers a private retreat with a 3-piece ensuite, while the main floor also provides the convenience of a 2-piece bath and easy access to laundry. Upstairs, the versatile loft space is ideal as a family room or home office and an additional bedroom with a 4-piece bath ensures plenty of room for guests. The unfinished basement with oversized windows is ready for your personal design. Practical features include central air, central vac and a double garage with inside entry. This home is part of a welcoming community where residents enjoy access to a recreation centre featuring an outdoor pool, sauna and games room with billiards, air hockey, ping pong, darts and shuffleboard. Step outside to explore the nearby trail systems, ski hills, golf courses and waterfront that make Collingwood one of Ontario's most sought-after four-season playgrounds. Whether you are looking for a full-time residence or a weekend retreat, this Wanderer floor plan bungaloft combines modern living, a prime location and endless recreational opportunities. (id:42776)
Royal LePage Locations North
7146 Noah Road, R.r. # 1 Road
Centre Wellington, Ontario
Tucked away on quiet Noah Roadjust 15 minutes from North Waterloo this one-of-a-kind homestead sits on over 1.75 acres, bordered by farmland and a babbling brook. With three self-contained living spaces, it's ideal for multi-generational living, offering room for parents, kids, and extended family to share the same home while still enjoying privacy. Over 5000 sqft of finished space. A covered porch leads to a large foyer with 2-pc bath, walk in closet, and office (or main-floor bedroom). The huge living room with wood fireplace is perfect for gatherings, while the spacious dining room flows into an eat-in kitchen with rustic cabinetry. Walls of windows overlook a wrap-around deck with views of the creek and trees. A mudroom, 3-pc bath, and garage with storage complete the main level. Upstairs, the primary suite features an ensuite and a private balcony. Two additional bedrooms share a 4-pc bath, plus there's upper-level laundry. The basement offers a bright, full apartment with walk-out, two bedrooms, living room with electric fireplace, kitchen, laundry, and its own entrances - perfect for independent living or easy access to the main home. Above the garage, the newly renovated in-law suite includes a kitchen, living room, bedroom, 3-pc bath, office space, and laundry (Yes, that's THREE laundry's). Outdoors, there's green space to play, a creek to explore, farmland on one side, and friendly neighbours on the other. The large drive-through driveway easily parks 10+ vehicles. At 7146 Noah Rd, everyone can have their own private space while still coming together under one roof. When home means family, this is the place to be. (id:42776)
Red And White Realty Inc
362404 Lindenwood Road
Georgian Bluffs, Ontario
Welcome to this private and picturesque 50 acre hobby farm, perfectly suited and currently used for horses but ideal for many other uses. A charming and cozy 3 bedroom stone farmhouse anchors the property, offering timeless character in a truly serene setting. Currently designed with equestrians in mind, you'll find 3 fenced pastures totaling 9 acres + a crushed dust riding ring (also used for winter turnout), run in's, along with approximately 22 workable acres that presently provide 45-50 thousand pounds of hay each year -enough hay to feed six horses year round-no outside hay costs required. The horse barn is thoughtfully equipped with 7 stalls (6 with center aisle doors and exterior dutch doors), solar hydro, insulation, and hot or cold water. A 36x36 hay barn, 39x27 garage/workshop with two oversized overhead doors, and 3 km of private riding trails. Completing the ideal farm package is an insulated chicken coop, and large dog house. This unique property has been carefully developed to operate with remarkable self-sufficiency. An outdoor wood boiler supplies heat, with the possibility of all fuel being harvested from the land itself, as well as an oil furnace (tank age 2025) for backup or regular use. A large greenhouse further enhances the property, offering the ability to grow abundant fresh food and extend the growing season. Adding to the versatility is a separate 2 bedroom open concept dwelling with its own utilities- perfect for guest accommodations, rental income or bed and bale opportunities. Whether you are seeing a turn key horse facility, a sustainable country retreat, or a property with income potential this rare offering provides endless possibilities in a stunning natural setting. (id:42776)
Dale Group Realty Corp
1382 Muskoka Rd 169 N
Gravenhurst, Ontario
Welcome to 1382 Muskoka Road 169 N A Private Muskoka Retreat Just Minutes from Town. Set on nearly an acre of mature, forested land, this beautifully updated home offers over 2,100 sq ft of finished living space and delivers the perfect blend of modern convenience and natural serenity just a short drive to all of the amenities that Gravenhurst has to offer! Lake Muskoka and beaches are plentiful and Pine Lake is directly across the road. The main floor features an open-concept layout with a warm, rustic ambiance highlighted by wood ceilings, natural finishes, and walkouts to expansive front and back decks. A large bedroom on this level boasts its own vaulted ceiling and direct access to a nearby full bathroom perfect for guests or main-floor living. Upstairs, the primary suite is a true escape with its own vaulted ceilings, private balcony, walk-in closet, and a beautifully renovated ensuite bathroom (2021). Two additional bedrooms share a connected Jack & Jill bathroom, making this layout ideal for families or vacation guests. Upgrades & Improvements (Newest to Oldest):New siding, soffits, fascia & eaves (2025)New rear deck (2022)New front deck (2022)New roof shingles (2022)Upgraded electrical panel to 200 amp (2021)Security camera system installed (2021)Fully renovated ensuite bathroom (2021)Other features include central air conditioning, UV water filtration, rented propane furnace, hot water tank, and propane tanks. A detached two-car garage has been converted into a large storage building, perfect for toys, tools, or seasonal equipment. Located on a year-round municipally maintained road, this property offers unbeatable access to area lakes, trails, and amenities while still feeling like a peaceful Muskoka getaway. (id:42776)
Exp Realty
8 Birchwood Drive
Northern Bruce Peninsula, Ontario
Cameron Lake Waterfront Cottage! Welcome to one of the Bruce Peninsula's most desirable inland lakes, just minutes from Tobermory. This property features 76' of private shoreline with a sandy, gradual lakebed and flat rock edge - perfect for swimming, boating & all-day family fun. Enjoy peaceful sunrise views across the water overlooking the border of Bruce Peninsula National Park. Cameron Lake has excellent fishing opportunities, with a public boat launch close by. The level, low-maintenance lot offers privacy with mature trees, plenty of parking plus a spacious bunkie for guest overflow and a storage shed for waterfront toys. Inside, the 2-bedroom, 1 bath cottage offers an open-concept design with a cozy fireplace and large windows framing the sparkling lake. Lovingly maintained and being sold furnished, this turnkey retreat is ready for you to start making lasting cottage memories. Only a short drive to the Grotto, Singing Sands beach & Tobermory for restaurants, shopping and year-round recreation. (id:42776)
Chestnut Park Real Estate
420 - 156 Jozo Weider Boulevard
Blue Mountains, Ontario
MAGNIFICENT MOUNTAIN VIEW RESORT CONDOMINIUM - This fabulous two-bedroom, two-bathroom suite located in The Grand Georgian at the foot of the ski slopes in Blue Mountain Village has it all! Stunning views of the mountain, courtyard and swimming pool. This condominium is being sold fully furnished and qualifies for the Blue Mountain Resort rental pool management program. The rental revenue really helps offset much of the cost of ownership. The Grand Georgian is rich with amenities including: two levels of heated underground parking, three elevators, fully equipped fitness room, sauna, two outdoor year-round hot tubs and a heated summer outdoor swimming pool. Enjoy the skiing and boarding in winter and the golf course and attractions in the summer. Blue Mountain Village has some of the finest restaurants and shopping in the area. (HST is applicable but can be deferred. 2% one-time Blue Mountain Village Association entry fee is applicable. $1.08 per square foot annually paid to the Blue Mountain Village Association) (id:42776)
RE/MAX At Blue Realty Inc
120 Tekiah Road
Blue Mountains, Ontario
Welcome to this stunning luxury residence, perfectly tailored for executive living and entertaining. From the moment you step inside, you'll be captivated by the attention to detail, modern sophistication, and high-end finishes throughout. The main floor features an elegant two-piece powder room and a serene primary suite boasting a spa-inspired five-piece ensuite and a custom walk-in closet with built-in organizers. Oversized luxurious tile flooring flows seamlessly into the heart of the home a gourmet chefs kitchen complete with a Thermador gas range and dishwasher, Fisher & Paykel built-in espresso machine and fridge, alkaline water filtration system, and a beautifully equipped butlers pantry with Bosch speed oven. A dramatic two-story tiled fireplace anchors the great room, with custom built-ins enhancing both function and style. The executive office offers sophistication with built-in cabinetry and glossed finishes, ideal for working from home. Contemporary glass and metal railings complement wide-plank white oak flooring, creating an airy, upscale ambiance. Downstairs, enjoy the ultimate entertaining space featuring a state-of-the-art home theatre, custom wine cabinet, quartz counters, radiant in floor heat, custom built-ins throughout, a full three-piece bath, and two spacious bedrooms one currently outfitted as a private gym. Unwind in the wet sauna after a long day. Upstairs, two more generous bedrooms each feature large closets and share a four-piece bath and a private living area a perfect teen retreat or guest suite. Step outside to your own private oasis: beautifully landscaped grounds with a south-facing yard, inground sprinklers, natural gas fireplace, hot tub, and a swim spa ideal for both relaxation and entertaining. The home is filled with natural light in every room, enhancing its warmth and elegance. ELAN Smart Home system controls lighting, media & more via touchpad (100k upgrade). THIS HOME WILL IMPRESS. (id:42776)
Royal LePage Locations North
206 6th Avenue E
Owen Sound, Ontario
Welcome to this charming 2-storey, 4-bedroom, 2-bath home located in one of the area's most sought-after neighborhoods. Set on a beautiful ravine lot, this home offers a rare combination of privacy and natural beauty, right in your own backyard. Enjoy quiet evenings with no rear neighbors, all from your deck and fully fenced yard perfect for kids, pets, or entertaining. Inside, you'll find a spacious and functional layout with room for the whole family. Three spacious bedrooms upstairs with a full bath makes room for all your kids. Plus the finished family room and bedroom downstairs is great for guests. Recent upgrades include a brand-new furnace and central air conditioning for year-round comfort. A large outdoor shed provides excellent storage space for tools and yard equipment. This is a fantastic opportunity to own a solid family home in a prime location, close to all of Owen Sound's east side amenities. Come see what makes this property so special! (id:42776)
RE/MAX Grey Bruce Realty Inc.
51 Pinetree Road
Gravenhurst, Ontario
Loon Lake Family Retreat 7 Bedroom, 3 Bath, 2 Kitchen Cottage Welcome to your dream getaway on beautiful Loon Lake! This spacious and versatile 7-bedroom, 3-bathroom cottage offers the perfect setting for multi-generational living or multi-family escapes. Thoughtfully designed with comfort and convenience in mind, this rare offering features two full kitchens and multiple living spaces, allowing everyone to spread out and enjoy their own slice of lakeside paradise. Set on a level lot with easy access to the water, this property is ideal for all ages. Unwind in the private hot tub room or enjoy the therapeutic warmth of the sauna after a day of lakeside fun. With ample room for gathering or privacy, this cottage truly checks all the boxes for those looking to make memories with extended family or friends. Whether you're enjoying the sunshine on the dock, hosting meals in one of the two kitchens, or soaking in the tranquility of the property's serene setting, this cottage is a rare gem on sought-after Loon Lake. A must-see for large families or groups looking for the ultimate Muskoka retreat. (id:42776)
Royal LePage Lakes Of Muskoka Realty
Contact me to setup a viewing.
519-386-9930Not able to find any homes in the area that best fits your needs? Try browsing homes for sale in one of these nearby real estate markets.
Port Elgin, Southampton, Sauble Beach, Wiarton, Owen Sound, Tobermory, Lions Head, Bruce Peninsula. Or search for all waterfront properties.

