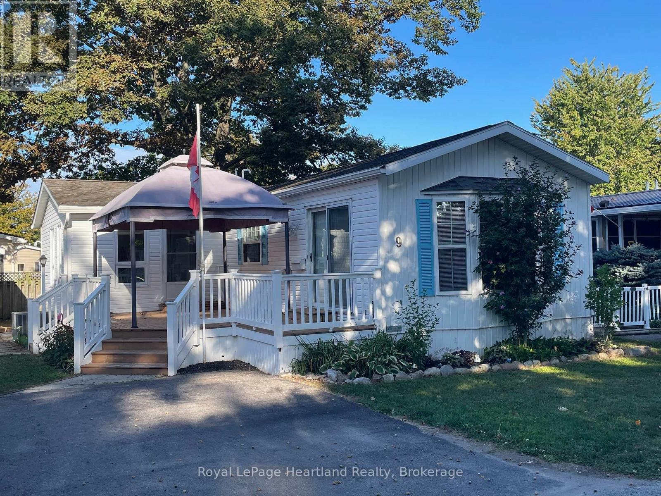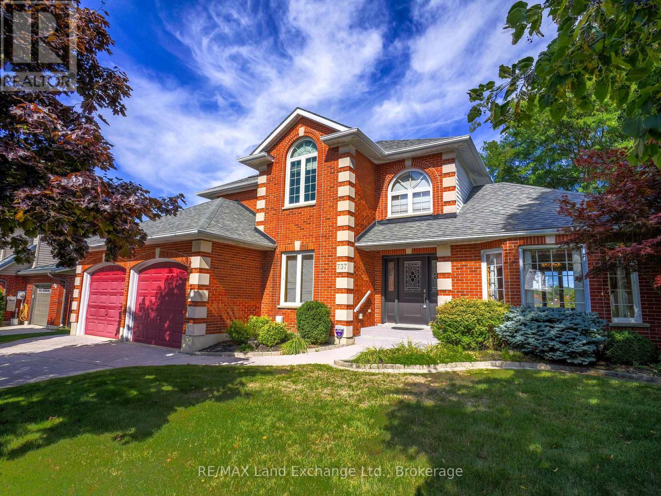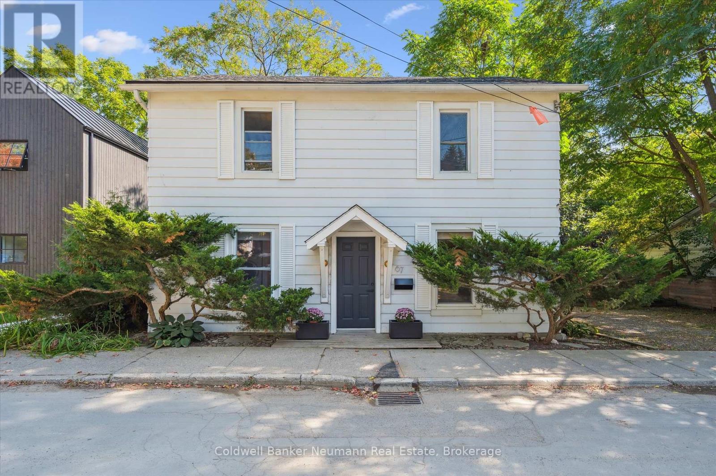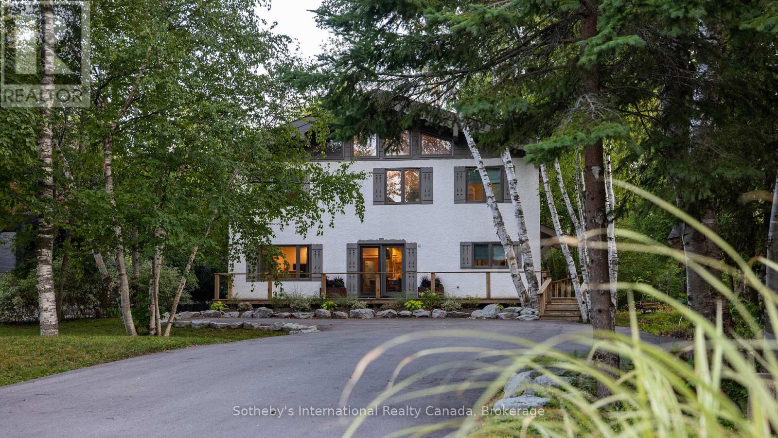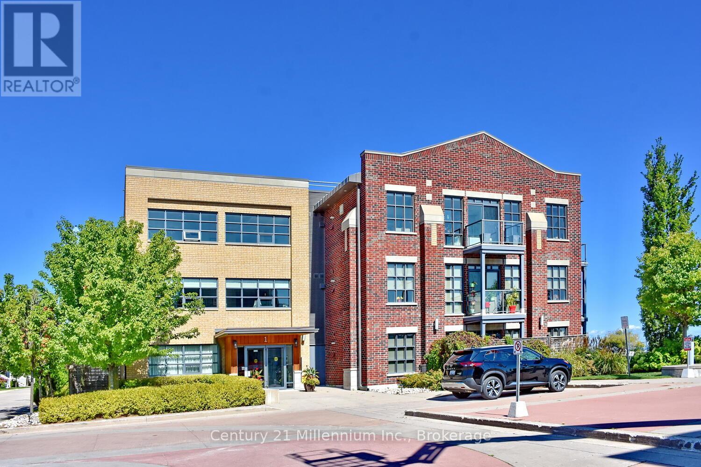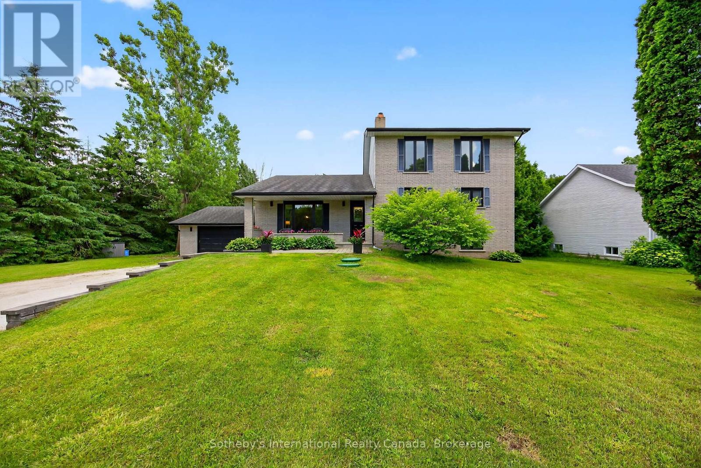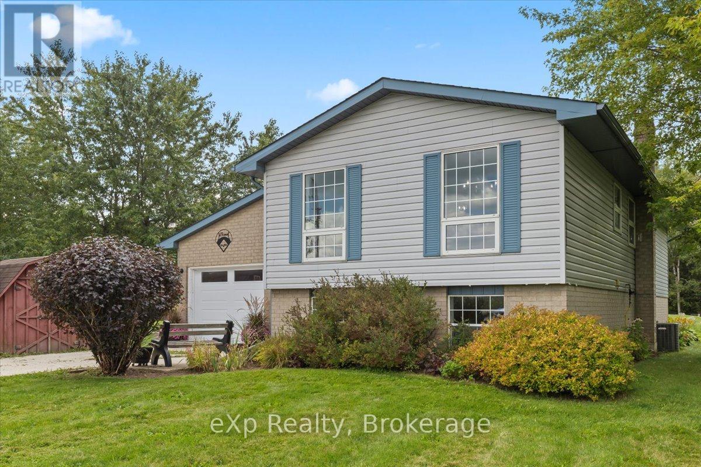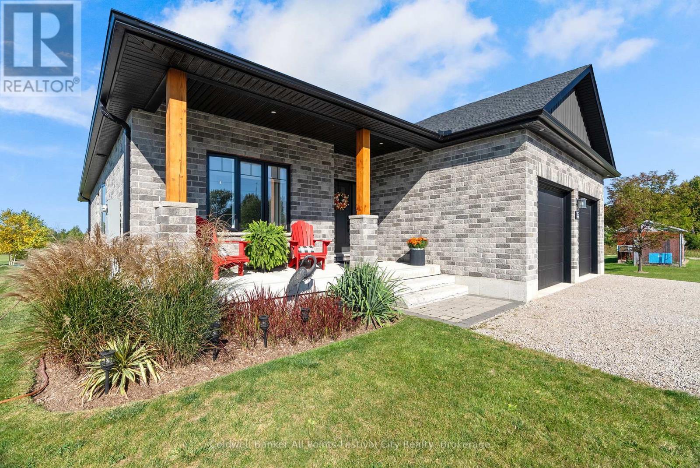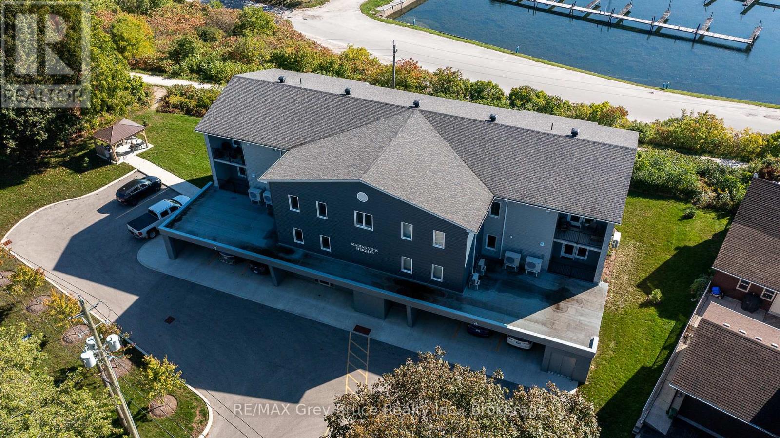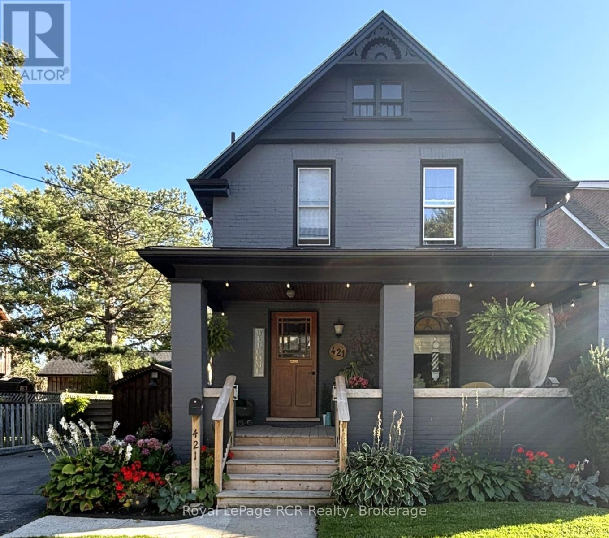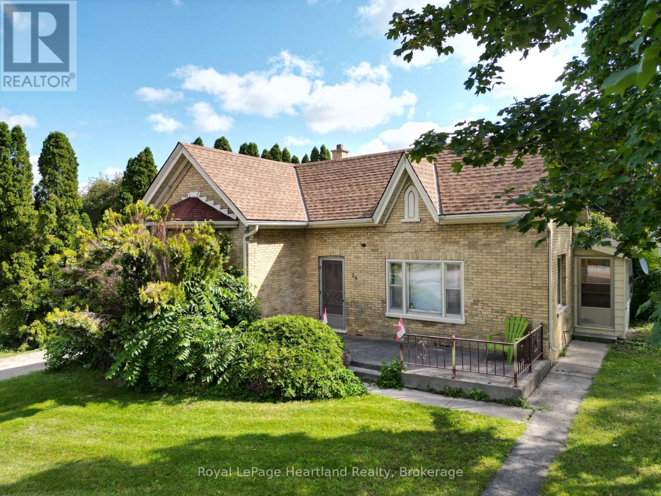Search for Grey and Bruce County (Sauble Beach, Port Elgin, Tobermory, Owen Sound, Wiarton, Southampton) homes and cottages. Homes listings include vacation homes, apartments, retreats, lake homes, and many more lifestyle options. Each sale listing includes detailed descriptions, photos, and a map of the neighborhood.
9 Algonquin Lane
Ashfield-Colborne-Wawanosh, Ontario
Look what has just hit the market!!! An affordable, well maintained, bright and cheery spacious 2 bedroom, 2 bathroom year round home located at 9 Algonquin Lane in the highly sought after land lease adult lifestyle lakefront community known as Meneset on the Lake could be your next home. The well designed interior floor plan consists of a large open concept kitchen lined with oak cabinets, dining area and living room with beautiful hardwood floors towards the front of the home. The 2nd bedroom and storage closets are located in the middle of the home with the master bedroom across the back. The addition features a floor to ceiling statement natural gas fireplace in the sitting area with a spacious 2 piece bathroom and separate laundry with storage. This home is heated with a forced air natural gas furnace throughout, a NG wall heater in the living room and NG fireplace in the sitting room. Exterior features include a double paved driveway, a secluded deck at the back of the home, shed with electricity and large deck spanning from the sitting area entrance to the front of the home. Sit under the fixed gazebo which creates perfect space to enjoy summer evenings while entertaining friends and family or simply reading a book. Meneset on the Lake is a lifestyle community with an active clubhouse, drive down immaculate beach, paved streets, garden plots and outdoor storage. If you are looking for low maintenance, lifestyle and the beach, look no further! Meneset on the Lake has it all! (id:42776)
Royal LePage Heartland Realty
737 Louis Street
Saugeen Shores, Ontario
This timeless family home is situated on a quiet street in the beautiful town of Port Elgin. Convenient location, close to the Saugeen District Senior School and is just steps away from the multi-use rail trail system. This home has room for the whole family. Enjoy the main floor, with a welcoming foyer, living room, formal dining room, office, 2-piece powder room, laundry room and kitchen combined with a family room. The impressive staircase leads to 3 bedrooms, a 4-piece bathroom and a 4-piece ensuite. The basement is finished with a 4th bedroom, a hobby room, a 3-piece washroom, and a recreational room featuring a natural gas fireplace. The rear of the property backs onto the school sports field, which provides open space and a privacy buffer. The lot is nicely landscaped and maintained by an irrigation system. The property has been lovingly maintained over the years and is ready for new owners to create lasting memories. Check out the 3D tour and book an appointment for an in-person visit (id:42776)
RE/MAX Land Exchange Ltd.
67 Grove Street
Guelph, Ontario
Welcome to 67 Grove Street- Cottage Charm in the Heart of the City! Nestled in the desirable St.Georges Park neighbourhood, this inviting home pairs timeless character with modern convenience. With its classic cottage feel and thoughtful layout, 67 Grove Street offers bright, open-concept living in one of Guelphs most sought-after locations.Step inside to a welcoming foyer and center hall staircase leading into a sun-filled main floor.The dining room opens gracefully to the living room, where a cozy gas fireplace and serene views of the lush, private backyard set the tone for relaxing evenings or gatherings with friends.The kitchen features generous counter space, an island for casual dining, and direct access to a cleverly designed mudroom tucked behind a pocket door.From the kitchen, youll also enjoy a walkout to the private screened-in Muskoka room- a summertime retreat perfect for morning coffee, al fresco dining, or unwinding with a book while overlooking the treetops and garden-like backyard.Upstairs, three spacious bedrooms offer comfort and flexibility.The primary and secondary bedrooms overlook charming Grove Street, while the thirdcurrently set up as a home officeoffers tranquil views of the landscaped backyard.Outside, the fully fenced yard feels like your own private backyard oasis -peaceful, secluded, and perched above the train tracks with rare, one-of-a-kind views of the University of Guelph and the historic Cutten Club. Whether its entertaining on weekends or enjoying quiet evenings, this backyard truly extends your living space.Location is unbeatable: a short walk to schools, shops, and downtown Guelph, just steps to the popular 100 Steps scenic stairway linking St. Georges Park to St. Patricks Ward, and only 5 minutes to the GO Train for easy commuting.67 Grove Street delivers a perfect blend of cottage charm, modern comfort, and turnkey convenience - with a private Muskoka room to enjoy all summer long and your own private backyard oasis. (id:42776)
Coldwell Banker Neumann Real Estate
174 Timmons Street
Blue Mountains, Ontario
Welcome to your ultimate four-season retreat in the heart of Craigleith. This fully reimagined Tyrolean-style chalet has been taken back to the studs (2021) and transformed into a contemporary haven, thoughtfully designed for both weekenders and full-time enthusiasts. With accommodations for 12+ guests, the home is perfectly suited for family gatherings and entertaining friends after a day on the slopes. Ideally located just minutes from private ski clubs and Blue Mountain Village, with easy access to the Georgian Trail and private community beach, this setting is truly second to none. At the center of the main floor is a fully custom kitchen by Royal Classic Kitchens, planned with both function and flow in mind. Outfitted with quartz countertops, Italian tile, premium appliances, sleek cabinetry, and extensive storage, it is designed for both everyday living and elevated entertaining. An adjoining dining area offers space for 12, creating the perfect venue for après dinners. Enhancing the entertaining experience is a bespoke wet bar complete with a beverage and keg fridge. The oversized family room, anchored by a striking wood-burning fireplace, provides a warm and inviting focal point for gatherings. From here, seamless flow extends to the sunny, south-facing deck where a hot tub and generous custom storage await, ideal for housing all your seasonal gear. A well-appointed mudroom with ski storage and a convenient powder room complete the main level with both practicality and style. Upstairs, a dedicated play area for kids complements four spacious bedrooms and two modern bathrooms with custom finishes, while a secret bookshelf door cleverly reveals the bunk room, adding a touch of fun and whimsy to the home. Set on a large private lot along one of Craigleith's most desirable streets, this exceptional chalet blends contemporary luxury with classic alpine charm, making it equally perfect as a weekend escape or year-round residence. (id:42776)
Sotheby's International Realty Canada
208 - 1 Shipyard Lane
Collingwood, Ontario
Unobstructed views of the harbour. This one bedroom plus den has newer floors and new appliances. Walk to downtown, 10 minutes to the ski hills, one minute to walking trails and 5 minutes to the Shipyards Amphitheatre. Underground parking, storage and bike storage. Sit and relax on your balcony overlooking the Collingwood harbour. (id:42776)
Century 21 Millennium Inc.
79 Caroline Street W
Clearview, Ontario
Freshly priced to highlight its value, this Creemore property offers more space, flexibility, and potential than first meets the eye. This much larger-than-it-looks 5-level home sits on a private 1-acre lot, offering space, versatility, and small-town charm. With 4 bedrooms, 3 bathrooms, and multiple living areas, its ideal for multi-generational living and even has potential for an in-law suite. The main floor is warm and inviting, featuring a cozy gas fireplace and an updated eat-in kitchen with built-in fridge/freezer, wall oven, and a spacious dining area. Large windows throughout the home fill each level with natural light, creating bright and welcoming spaces. Upstairs, the primary suite feels more like a private apartment an impressive 800 sq. ft. retreat with built-ins, ensuite, laundry, a private deck, and plumbing ready for a coffee bar. Three additional bedrooms share a full bath, making it perfect for family living. The lower-level family room is bright and airy, with a walkout to the backyard and a double-sided stone fireplace (currently non-operational, but ready to be restored). Another level offers a rec room/office, 2-piece bath, and additional laundry flexible space for work, hobbies, or guests. Outdoors, mature trees frame a serene backyard oasis, perfect for entertaining, stargazing, or giving kids and pets room to roam. A heated oversized double garage with workshop space and 220-volt service provides room for projects, toys, and tools. With its generous layout, prime location, and endless potential, this property is ready for the handyman, hobbyist, or growing family to make it their own. All this, just a short stroll from Creemores shops, cafés, and restaurants. (id:42776)
Sotheby's International Realty Canada
3 Vine Street
Oro-Medonte, Ontario
Nestled in a peaceful and friendly community, 3 Vine Street is more than just a house - its a gateway to a vibrant lifestyle, surrounded by natures beauty and enriched by nearby amenities. The open-concept layout is perfect for entertaining guests or enjoying family gatherings, with plenty of natural light streaming through large windows. Step out onto the walkout deck to relax in your private, fully fenced yard, ideal for children and pets alike. The generously sized recreation room offers endless possibilities for a home theatre, gym, or playroom. With a double-car garage providing ample storage and parking, you'll also appreciate the versatile loft above. Whether youre a growing family, an outdoor enthusiast, or someone seeking a quiet retreat with urban conveniences nearby, this home offers the perfect blend of serenity and potential. Make memories, foster friendships, and experience the best of Oro-Medonte living in a home built to inspire. (id:42776)
Century 21 B.j. Roth Realty Ltd.
112260 Grey 14 Road
Southgate, Ontario
Welcome to this beautifully updated 2+2 bedroom, 1+1 bathroom raised bungalow, set on just OVER ONE ACRE of peaceful countryside just outside of Hopeville. Surrounded by trees on two sides for added privacy, this move-in ready home has been thoughtfully renovated with quality finishes and attention to detail. Since 2022, the home has seen many updates, including: the addition of a basement bathroom (2022), a new garage door (2022), a full custom kitchen renovation (2023), new flooring and trim throughout (2023) and a complete basement reno with new drywall, flooring, trim, stairs, railings, and some new windows (2023). Air conditioning was added in 2024, with ducts fully cleaned at the same time. All renovations were skillfully completed, ensuring lasting value and quality finishes. Inside, the bright, open-concept and functional layout offers abundant natural sunlight and minimal stairs making it a great choice for retirees, families, or anyone seeking a comfortable lifestyle. The spacious property provides room to play, relax, and enjoy the outdoors year-round. Located just 10 minutes from Dundalk, 20 minutes to Mount Forest, and 25 minutes to Shelburne, this home offers the perfect blend of rural living with convenient access to nearby amenities. All the big updates are done - just move in and enjoy! (id:42776)
Exp Realty
33 Wellington Street S
Ashfield-Colborne-Wawanosh, Ontario
Welcome to this beautifully maintained bungalow, custom built in 2019 and thoughtfully designed for comfortable, efficient living. Located in the lakeside community of desirable Port Albert, this 2 bedroom, 2 bathroom home offers the perfect blend of style, practicality and functionality. The entrance is off a fully covered front porch. Inside, you'll find a bright and airy open concept living space complete with 9 ft ceilings and large windows that flood the home with natural light. Fresh paint compliments the main living area, kitchen and dining. The contemporary kitchen is the centerpiece of the main living area; featuring quartz countertops, high end appliances, soft close cabinetry complete with garbage and recycle drawer and a generous island. Ideal for meal prep and casual dining. The primary suite offers a private retreat with a walk in closet and a well appointed ensuite bathroom boasting natural light and a walk in shower. A second bedroom and full guest bath provide flexible space for family, visitors or home office. Built just a few years ago, this home is still impressively modern with quality construction and stylish finishes throughout. Both living area and primary suite offer back porch walk out access. Once outside you will find a 35 sq ft (upper 12 ft, lower 8 ft) covered back porch with vaulted ceiling and fan, adorned with imported Douglas fir custom wood finishes, providing a peaceful space to relax, watch sunsets each night and entertain. The yard is low maintenance and well kept with space for gardening, outdoor activities or additional customization. A long drive way provides ample parking and the spacious 20 x 20 foot shop gives storage opportunity for all the toys you desire or need. The unfinished lower level with heated flooring provides an option for additional living space and includes 3 pc bath roughed in along with central vac. (id:42776)
Coldwell Banker All Points-Festival City Realty
21 - 2347 3rd Avenue W
Owen Sound, Ontario
Experience the lifestyle at Marina View Heights. This spacious 3-bedroom suite overlooks Georgian Bay. Wake up to breathtaking water views and enjoy the convenience of near by walking trails, parks and beaches. With only 6 suites this building offers a quiet community for like minded residents. The open-concept living and dining area is perfect for entertaining, with large windows that fill the space with natural light and frame the stunning scenery. Three well-sized bedrooms provide flexibility for family, guests, or a home office. In suite laundry with room for extra storage. Fully wheelchair-accessible design adapts easily to changing mobility needs. Monthly common fees of $925 cover exterior and interior building maintenance, utilities for shared spaces, landscaping, snow and garbage removal, water and sewer, property management, administration, a reserve fund, and building insurance. A local property manager is also available to assist residents with any issues that may arise. Designed to provide a worry-free retirement lifestyle. With maintenance-free living, youll have more time to relax on your private balcony, stroll along the waterfront, or explore nearby trails and amenities. This is a rare opportunity to combine comfort, convenience, and an unparalleled view of the Bay.with modern comforts and amenities. Professionally managed by Sound Lifestyles. Safe, quiet area, secure entrance & security cameras on the property. (id:42776)
RE/MAX Grey Bruce Realty Inc.
421 13th 'a' Street W
Owen Sound, Ontario
BEAUTIFULLY UPDATED CENTURY HOME IN THE HEART OF OWEN SOUND! From the moment you step onto the inviting front porch, this home exudes warmth and charm. This property features 4 bedrooms & 2 bathrooms, with windows that fill the home with natural light. The fourth bedroom (which is located on the main floor) is currently used as a salon. This Bonus space (which includes a powder room) can easily be utilized as a rec room, Bedroom, home office, formal dining room, or even rent it out to a student for extra income. A section of the wall separating the existing living room and Salon was constructed in a way that can be easily removed, should you choose to open the space back up. A main floor laundry room adds modern convenience, making day to day living effortless. The property also boasts a large fenced-in yard, ideal for children, pets, or anyone who loves spending time outdoors. Located within walking distance to downtown, the river, Kelso Beach Park, and Owen Sounds many festivals and events, this home offers both convenience and lifestyle. Don't miss your chance to own a character-filled home in one of the city's most desirable locations. This is more than just a house, its a lifestyle, offering the perfect blend of character, comfort, and convenience in a walkable, vibrant community. Appliances (excluding dishwasher) will be removed, and alternative appliances will be installed (Listing Agent will provide photos and serial numbers of alternate appliances). Seller warrants that the appliances will be in good working order on closing, and the Buyer will have an opportunity to inspect the appliances prior to closing. Upgrades: Furnace (2019), AC (2021), Living/ Salon/ hallway flooring (2021), Fuse panel to breaker panel (2021), Shed at rear of property (2018), Kitchen (2021), Large shed in driveway (2023), Wall & attic insulation (2023), Soffit/ Eaves/ Downspouts (2025), Most of the driveway paving and armor stone landscaping (2024). (id:42776)
Royal LePage Rcr Realty
34 Main Street S
South Huron, Ontario
Very rare property on Exeters Main St, next door to MacNaughton Park & The Ausable River. One hundred & fifty foot footage X one hundred & sixty foot depth, creating a lot of over 1/2 acre (.569) ready for your vision & ideas. Including a quaint 2 bedroom century brick cottage fronting on Main St. near the Exeter bridge. Two bedrooms and a generics kitchen dining & living room area. Also an enclosed sunroom 21.6 x 8.85 for lounging & entertaining. A 4 piece bathing a spacious back door foyer & mudroom entrance. Unfinished basement with laundry facilities. Great home for a 1st time buyer to update and make into their own. close to parks, trails, schools community pool and retail stores & services. Potential for development with municipal approval. Detached garage 16 x 21.4 (id:42776)
Royal LePage Heartland Realty
Contact me to setup a viewing.
519-386-9930Not able to find any homes in the area that best fits your needs? Try browsing homes for sale in one of these nearby real estate markets.
Port Elgin, Southampton, Sauble Beach, Wiarton, Owen Sound, Tobermory, Lions Head, Bruce Peninsula. Or search for all waterfront properties.

