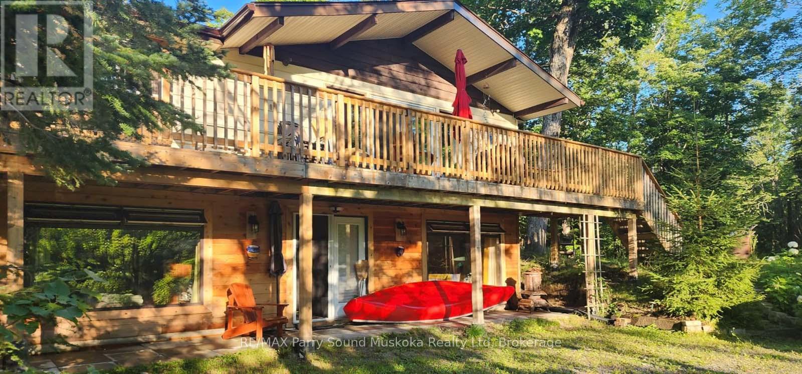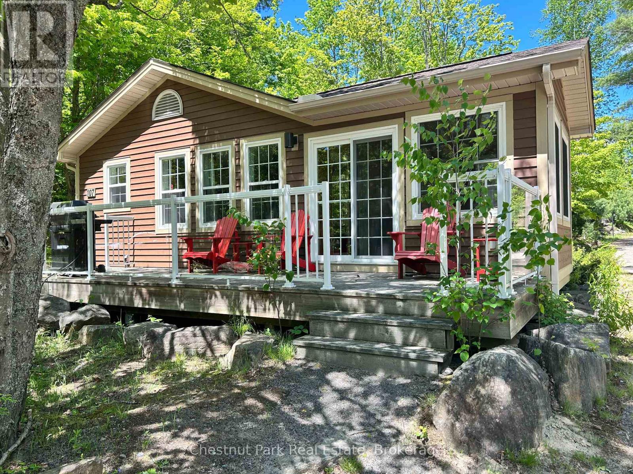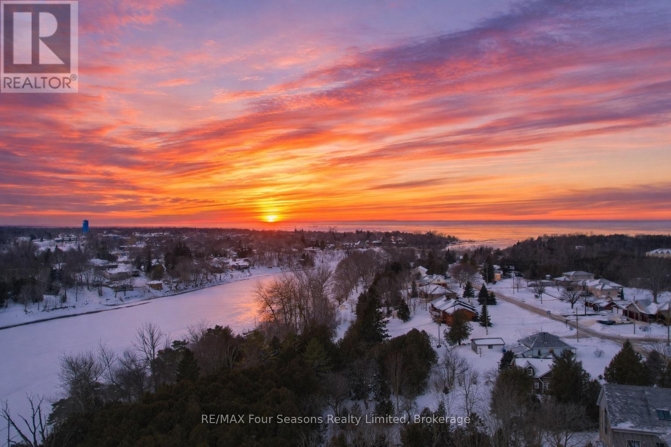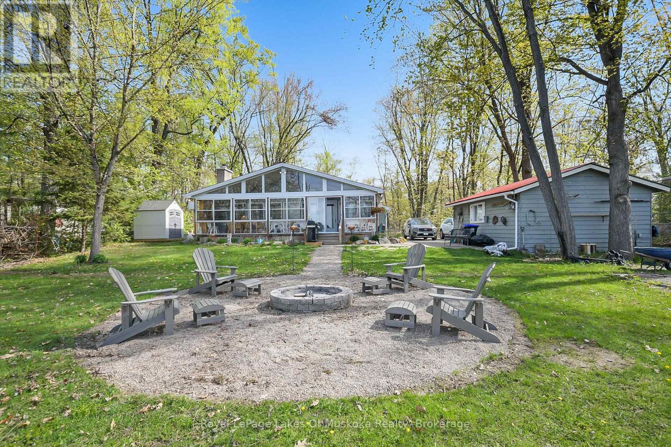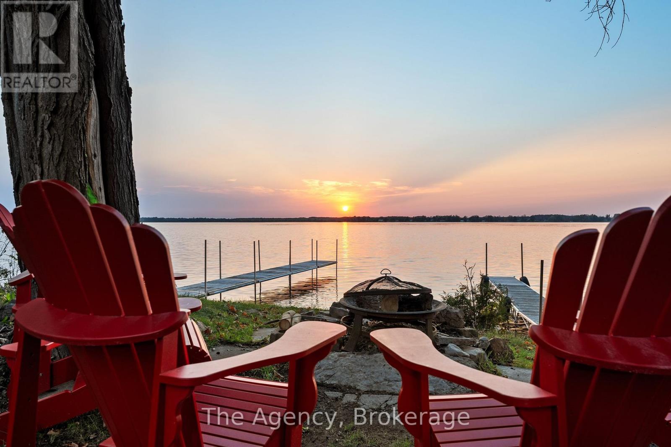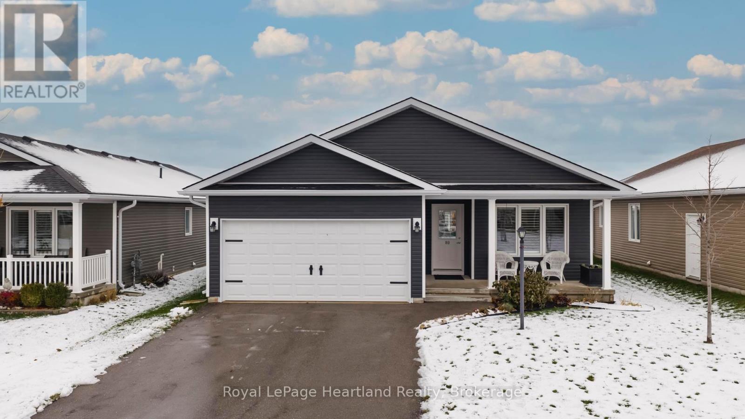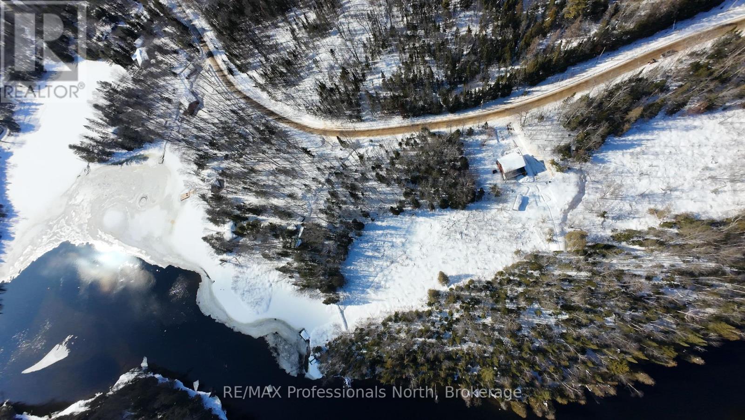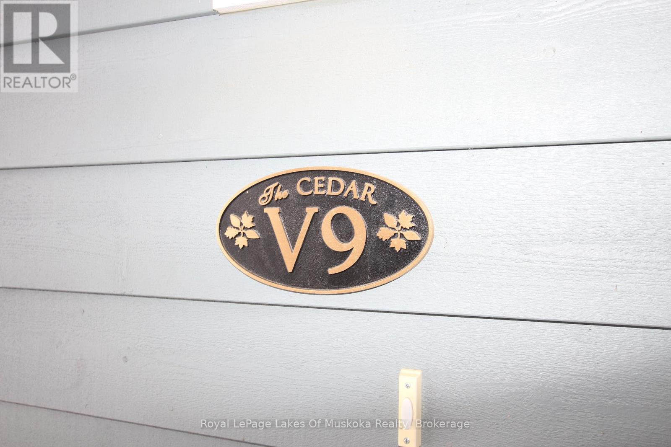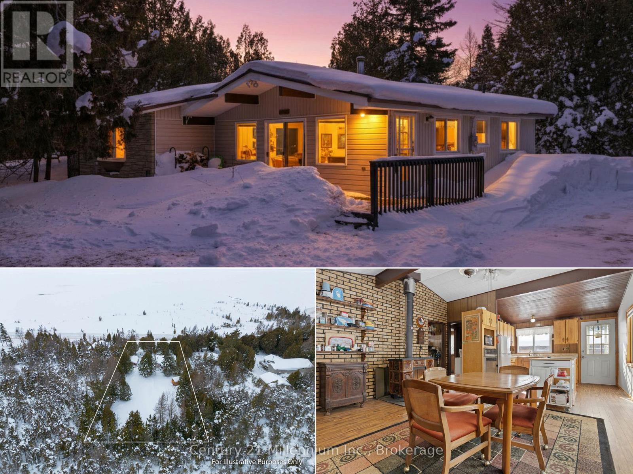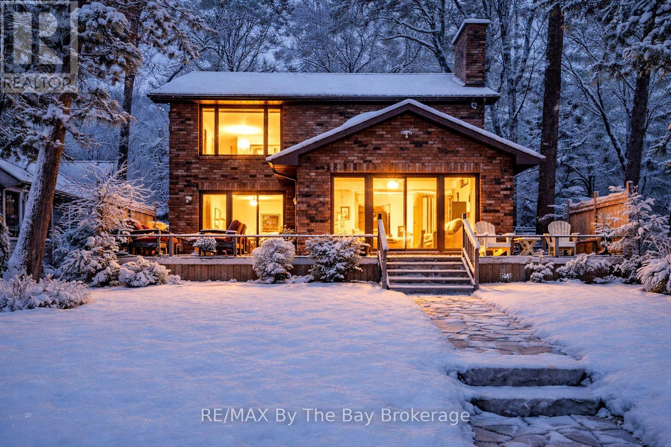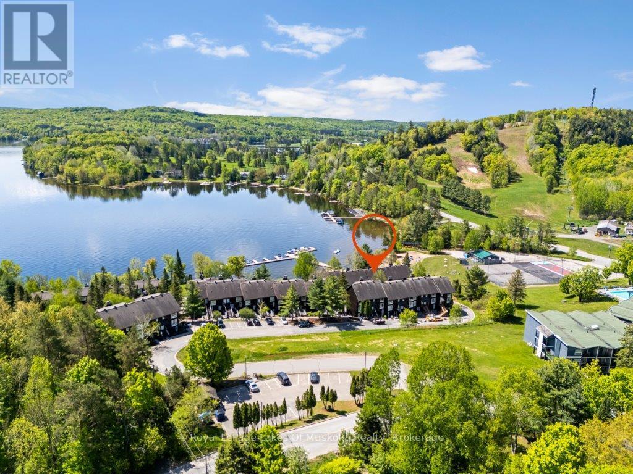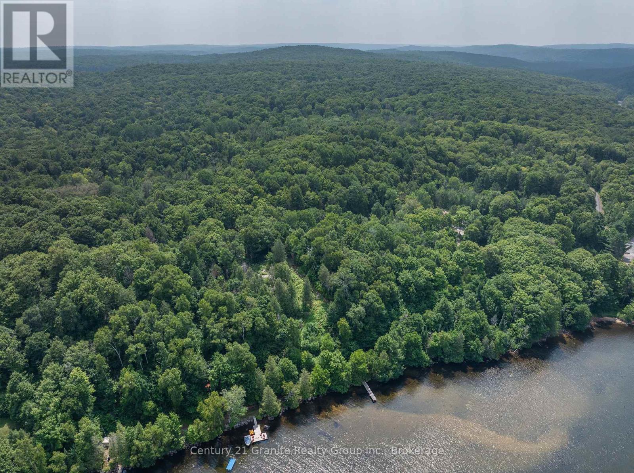Search for waterfront homes and cottages in the Bruce Peninsula Ontario region. Homes listings include Lake Huron and Georgian Bay Waterfront homes, vacation homes, apartments, retreats, lake homes, and many more lifestyle options. Each sale listing includes detailed descriptions, photos, and a map of the neighbourhood.
37 Lynberry Drive
Seguin, Ontario
4 SEASON WATERFRONT COTTAGE or HOME! Nestled between Spring fed Star Lake and Mutton Lake (Seguin River tributary), Private swimming area, Launch your boat into Star Lake steps from property, for great canoeing, kayaking, boating for miles, CHARMING, UPDATED, 3 bedroom cottage can easily be enjoyed for year round use, Heated line on water system for year round use, NEW SEPTIC SYSTEM 2025, Radiant hot water heating, Insulated, Double-pane windows, FINISHED WALK OUT LOWER LEVEL boasts family room, 3rd bedroom, Large Utility/Laundry room, Private setting in a Desirable Cottage Community, Located just 15 mins south-east of Parry Sound between the villages of Rosseau, Humphrey and Orrville which provide shops, restaurants, Community Centre, summer markets; a variety of conveniences. Year round road to private road which is kept open year round, The area is renowned for great boating, fishing, trails for ATVs and Snowmobiles, Cross country skiing, Enjoy this ultimate getaway as a retreat or year round home! (id:42776)
RE/MAX Parry Sound Muskoka Realty Ltd
107-10 - 1052 Rat Bay Road
Lake Of Bays, Ontario
Blue Water Acres fractional ownership resort has almost 50 acres of Muskoka paradise and 300 feet of south-facing frontage on Lake of Bays.107 Algonquin is a 2 bedroom cottage located close to the indoor swimming pool and games room. The Muskoka Room in 107 Algonquin isfully insulated for year-round comfort. This is not a timeshare although some think it is similar. You would actually own a 1/10th share of thecottage that you buy which entitles you to 5 weeks per year at the cottage. Ownership also includes a share in the entire complex. This gives youthe right to use the cottage Interval that you buy for one core summer week plus 4 more floating weeks each year in the other seasons. Facilities include an indoor swimming pool, whirlpool, sauna, games room, fitness room, activity centre, gorgeous sandy beach with shallow water idealfor kids, great swimming, kayaks, canoes, paddleboats, skating rink, tennis court, playground, and walking trails. You can moor your boat for your weeks during boating season. Check-in is on Fridays at 4 p.m. ANNUAL maintenance fee PER UNIT OWNER for 107 Algonquin cottage in 2026 is$5127 + HST. Core week 10 for this cottage starts on Aug 28, 2026 and the remaining weeks for 2026 start(ed) on February 27, June 5, October 23 and December 18, 2026. There is a laundry in the Algonquin cottage. There is no HST on resales. All cottages are PET-FREE and Smoke-free. Ask for details about fractional ownerships and what the annual maintenance fee covers. Please note that interior photos are of a similar unit (all Algonquins have the same floor plan). (id:42776)
Chestnut Park Real Estate
237 S Rankin Street
Saugeen Shores, Ontario
Discover the perfect canvas for your dream home or cottage in the heart of Southampton. This exceptional vacant lot on sought-after South Rankin Street offers an impressive 396 feet of depth, extending all the way to the shore road allowance and the scenic Saugeen River. Imagine designing a custom retreat surrounded by mature trees, privacy, and the natural beauty that makes this lakeside community so special. Whether you envision a year-round residence or a seasonal escape, this property offers endless possibilities. Enjoy morning walks along the river, launch a kayak just steps away, or spend your days at Southampton's famous sandy beaches along Lake Huron. Stroll downtown to explore charming boutiques, art galleries, cafés, and restaurants. Golf at the Southampton Golf & Country Club, cycle the scenic trails, attend live theatre at the Bruce County Playhouse, or take in the breathtaking sunsets that have made this area a destination for generations. Southampton blends small-town charm with outdoor adventure and vibrant community life. With generous depth, prime location, and proximity to water, this rare offering provides the space and setting to create something truly special. Your Southampton lifestyle begins here. Just above these comments are the link to the property video created by the local to Saugeen Shores listing agent, which showcases the property and surrounding areas of Southampton. ***Please do not trespass the property unless your realtor has made an appointment and attends the property with you. (id:42776)
RE/MAX Four Seasons Realty Limited
3445 Southwood Beach Boulevard
Ramara, Ontario
Welcome to this lovely four+ bedroom, 2 bathroom year round home on beautiful Lake St. John in Washago! Immaculate home with large open concept living/kitchen/dining area with wall to wall windows facing the waterfront. Enjoy the fabulous water views from the large open concept Kitchen/dining/living room area. Large windows across these 3 areas allows for an amazing view of the Lake. Cozy up in front of the propane fireplace on those cooler evenings. Multiple sitting areas in the 3 season sunroom facing the lake. Lots of room in this 1886 sq. ft. home (square footage includes the front 3 season room) for your friends and family to come and stay. 1 large bedroom with a walk in closet or can be used as a 5th bedroom/nursery. 1-4pc bathroom and 1-3pc. Large master bedroom has wall to wall closets and a sliding patio door to the side of this cottage/home. Waterfront allows entry directly into the water with one spot having 4 granite steps for ease of entry with 131' of shoreline with 123' straight line measurement. Deep water off the dock. Level front and back for all of those summer activities and gatherings. Lake facing area has a large firepit sitting area to enjoy the early/late evenings overlooking the Lake. Single car garage/workshop. Lake St. John is a popular spot for fishing, known for its diverse species including Bass, Northern Pike, Walleye and Black Crappie. New Roof in 2019, New Furnace in 2017, Freshly painted and new Kitchen Cupboards and floors in 2018 plus more improvements listed under attachments on the listing. Approximately ten minutes to Gravenhurst and fifteen minutes to Orillia. (id:42776)
Royal LePage Lakes Of Muskoka Realty
119 Campbell Beach Road
Kawartha Lakes, Ontario
Welcome to 119 Campbell Beach Rd on the shores of beautiful Lake Dalrymple. This west-facing waterfront home offers sandy shoreline, stunning sunset views, and fully renovated interiors, the perfect blend of cottage charm and modern comfort. Featuring 4 bedrooms and 2 bathrooms, the bright open-concept living space is designed to maximize lake views with three large sliding glass doors that lead to a brand new wrap-around deck with sleek glass panels. The interior has been thoughtfully updated throughout with a fresh, beach-inspired aesthetic, making this home completely move-in ready for year-roundliving or seasonal enjoyment. The flat, usable lot provides direct access to a sandy, family-friendly waterfront ideal for swimming, boating, paddle-boarding, and relaxing by the water. An oversized heated garage witha beautiful corner fireplace adds flexible space for storage, hobbies, or entertaining. Located approximately 25-30 minutes from Orillia and within easy reach of amenities, thisproperty offers the perfect balance of peaceful lakeside living and everyday convenience. Experience the best of Lake Dalrymple living, sunsets included. (id:42776)
The Agency
80 Lake Breeze Drive
Ashfield-Colborne-Wawanosh, Ontario
Look no further for this rare Watersedge with sunroom; a floor plan that is no-longer-available! This spacious home provides storage under the entire home in the full crawlspace. Guests will enjoy the 2nd bedroom at the front of the home paired with the 4-piece main bath. The secluded primary suite featuring an oversized walk-in closet with space for cabinetry along with its own private 3-piece ensuite is tucked away from the main area of the home ensuring a good night's sleep. The living room, dining room and kitchen create an ideal area for hosting family and friends, complemented by an upgraded grey kitchen with pantry, tiled backsplash, crown moulding and stainless steel smudge proof appliances. This kitchen configuration appeals to those who love to cook. The home features California shutters, custom blinds and flows effortlessly into a sun-filled window-lined sunroom with patio-door access to the deck and an electric corner fireplace. Outside you'll find a beautifully landscaped front yard with covered concrete porch, a privacy-fenced surrounding the back deck, and gazebo with a durable Toja cover. The new owner will enjoy parking their vehicles in the 2-car garage with direct entry into the laundry room. This home is set within a vibrant lakeside community known as The Bluff's on Huron which is an active 55+ lifestyle community offering an 8,000 sq ft clubhouse with fitness center, gathering spaces, billiards, daily activities, an indoor pool, sauna, pickleball courts and dog park. Bask in sun at the private beach, gaze at the Lake Huron sunsets from the lakefront common area, organize a golf game or venture into Canada's prettiest town; the Town of Goderich just minutes from The Bluff's. (id:42776)
Royal LePage Heartland Realty
1125 Fairy Falls Road
Lake Of Bays, Ontario
Set on 2.28 scenic acres with approximately 265 feet of frontage along the beautiful Muskoka River, this inviting property offers space, privacy, and a true connection to nature. Located just minutes from Baysville, it's an ideal setting for those seeking a peaceful lifestyle in the heart of Muskoka.The 3-bedroom, 2-bathroom home features a bright, open layout designed for comfortable everyday living and effortless entertaining. A spacious three-season room provides the perfect vantage point to unwind and take in the surrounding landscape. French doors at the rear of the home open to a deck-ready area, offering a great opportunity to create your own outdoor entertaining space.Down by the water, a generous dock captures afternoon sun - an ideal spot for lounging, swimming, or launching a canoe or kayak to explore the gentle current. The grounds are thoughtfully landscaped, showcasing established perennial hostas and a thriving pollinator garden that adds color and attracts local wildlife throughout the seasons. With nearby waterfalls to discover and the conveniences of Baysville only a short drive away, this riverside retreat blends natural beauty, recreation, and everyday comfort in one exceptional package. (id:42776)
RE/MAX Professionals North
V 9, W5 - 1020 Birch Glen Road
Lake Of Bays, Ontario
Secure one of the most desirable times of the year with Villa 9 - Week 5, a prime mid-summer week at Landscapes on the shores of Lake of Bays.Mid-summer in Muskoka is simply magical - warm sunny days on the water, swimming off the dock, boating, evening sunsets, and that unmistakable cottage atmosphere everyone waits for all year. This is the heart of the season, when family traditions are made and memories last a lifetime.This beautifully appointed two-bedroom villa offers comfort and privacy with an open-concept kitchen, dining, and living area designed for gathering. The primary bedroom includes its own ensuite, while the second bedroom and additional full bathroom provide excellent space for family or guests. Finished in classic Muskoka style, the villa is turnkey and ready to enjoy. Landscapes is a luxury fractional ownership community set on 19 acres with exceptional amenities, including an outdoor pool, sandy beach, private docks, clubhouse, fitness facilities, and scenic walking trails. Located just minutes from Baysville and a short drive to Huntsville and Bracebridge, everything you need is close at hand. Villa 9, Week 5 offers the very best of Muskoka living - a coveted mid-summer week on Lake of Bays without the responsibilities of full-time ownership. 2026 weeks are June 5th, July 24th, October 23rd and Dec 11th (id:42776)
Royal LePage Lakes Of Muskoka Realty
465 Shoreline Avenue
South Bruce Peninsula, Ontario
With winter in full swing, it's easy to start dreaming about long summer days by the water-and this cottage in Oliphant might be exactly what you've been waiting for. Located just 10 minutes from Sauble Beach and about 40 minutes from Owen Sound, this peaceful waterfront community is known for its stunning island views, warm shallow waters, sandy shoreline, and relaxed pace of life. It feels like a true escape, yet it's conveniently close to everything you need. Set on an expansive 99 x 290 foot lot (approximately 0.6 acres), this property offers exceptional privacy with mature trees lining the perimeter. A long driveway leads to a detached single-car garage and the charming cottage itself, all surrounded by a nicely cleared yard that's perfect for outdoor gatherings, games, or simply unwinding in nature. Just across the road, you'll find the gradual, shallow shoreline-ideal for swimming, wading, and enjoying the water at your own pace. Inside, the cottage is filled with character and nostalgic charm. Originally purchased by the current owners in the early 1970s, the home has created a lifetime of memories and is ready for a new owner. Viceroy-style ceilings and a wall of windows frame beautiful lake views, filling the open kitchen and dining area with natural light. The main level also features a bedroom, bathroom, and laundry for everyday convenience. At the heart of the home is a stunning fireplace, adding warmth and rustic appeal. The spacious living room includes a gas fireplace, two additional bedrooms, and a walkout to the expansive backyard-offering endless potential to make it your own. Whether you're searching for a summer retreat, a year-round getaway, or a place to create lasting family memories, this partially furnished and turn key Oliphant cottage is ready for its next chapter. (id:42776)
Century 21 Millennium Inc.
38 Willow Drive
Tiny, Ontario
Perched majestically on the stunning shores of Georgian Bay this 37' Waterfront custom built all brick home with 4+ bedroom is calling your name. The charming rocky rustic landscape of this special lifestyle 80' x 214' property returns the beauty with muskoka-like crystal clear waters, panoramic views across the bay to Blue Mountain and breathtaking sunsets that will mesmerize you from the moment you visit. The cascading multiple decking with direct water access makes this home different than all others and takes you to a playful place of boating, swimming or outdoor entertaining with friends and family meanwhile as you transcend to inside the home it equally matches with its 3,400 sq ft of luxury modern living. The well-designed open concept main floor includes many quality features such as wide-plank oak flooring throughout, main floor bedroom, new upgraded bathroom, expansive panoramic windows from every angle and a stunning chefs kitchen with beautiful custom cabinetry, quartz counter tops, large eat up island for entertaining and an impressive Wolfe range with 4 burners and griddle. Enjoy the dining and living room space with gorgeous views of the blue waters of Georgian Bay along with the bright 4 season sunroom. The quality continues to the second floor with the large primary suite with large windows overlooking the bay with a stunning upgraded 4pc spa-like bath with heated floors and large walk in closet. Additional guest bedrooms and unique space for office/den or art studio. Fully finished lower level adds extra living space for so many options including workshop, gym area and family room. Additional highlights include oversized 2 car garage with inside entry, new garden shed and professionally landscaped grounds. Whether it be year-round living or a dream vacation home this property blends modern luxury with natural beauty and is still within close proximity to all amenities of both Wasaga Beach and Tiny Township. (id:42776)
RE/MAX By The Bay Brokerage
30 Turner Drive
Huntsville, Ontario
Muskoka Lifestyle WORK & PLAY- A spectacular four-season escape on the sparkling shores of Peninsula Lake. This chalet is COMPLELETY FURNISHED, offers a three-bedroom, two-bath home with an attached HEATED GARAGE. Minutes to downtown Huntsville - where you will find boutique shops, charming restaurants, cafés, local art and culture with the Algonquin Theatre. Outdoor enthusiasts will appreciate the endless opportunities with nearby provincial parks, skiing, boating, biking, hiking, swimming, golf, hockey, and curling.Inside, you'll find a bright, open-concept living space with soaring vaulted ceilings, expansive windows, and a wood-burning fireplace. The renovated kitchen blends style and function with quartz countertops, custom cabinetry, and a charming eat-in area, complemented by a separate dining room ideal for hosting family and friends.Each level offers its own private balcony with stunning south-facing views over Peninsula Lake and the ski hill - perfect for morning coffee or evening relaxation. The oversized primary suite feels like a private retreat, featuring large windows, a four-piece ensuite, private balcony, convenient laundry area, and huge storage area- excellent for seasonal storage and gear. The Bedrooms have been renovated with carpeting, and fresh paint. Newer air conditioning and furnace for year-round comfort. Natural Gas is avaialble for hook up. Get ready for summer - Enjoy expansive beachfront with private docking, along with exceptional amenities: private waterside storage and launch for kayaks, canoes, and paddleboards, tennis courts, a swimming pool, and a lakeside firepit for evening gatherings.Designed for both relaxation and recreation, this property offers plenty of space for family and guests. This chalet also offers excellent rental income. Ask the listing agent for details. (id:42776)
Royal LePage Lakes Of Muskoka Realty
1059 Dunn Road
Dysart Et Al, Ontario
Build Your Dream Retreat on Haliburton Lake - Discover the perfect setting for your future cottage or year-round home on this stunning waterfront lot. Just under 20 minutes from Haliburton Village and within walking distance of Fort Irwin for everyday essentials, this property blends convenience with natural beauty. Enjoy year-round access via a municipal road, complete with a newly updated driveway and ample parking. The elevated building site offers breathtaking views of Haliburton Lake, while nearly 100 feet of clean, sandy shoreline provide an ideal waterfront experience. Haliburton Lake is a highly sought-after, premium lake-perfect for swimming, fishing, boating, and water sports-and it connects to Oblong Lake for even more aquatic adventures. Access to the shoreline is easy, just a short walk or ATV ride down the laneway, and hydro is available at the lot line, simplifying your building plans. This is a rare opportunity to own property on one of the area's most desirable lakes-come explore the possibilities and make your dream retreat a reality. (id:42776)
Century 21 Granite Realty Group Inc.
Contact me to setup a viewing.
519-386-9930Not able to find a waterfront home that best fits your needs? Try browsing homes for sale in one of these nearby real estate markets.
Port Elgin, Southampton, Sauble Beach, Wiarton, Owen Sound, Tobermory, Lions Head, Bruce Peninsula. Or search for all waterfront properties.

