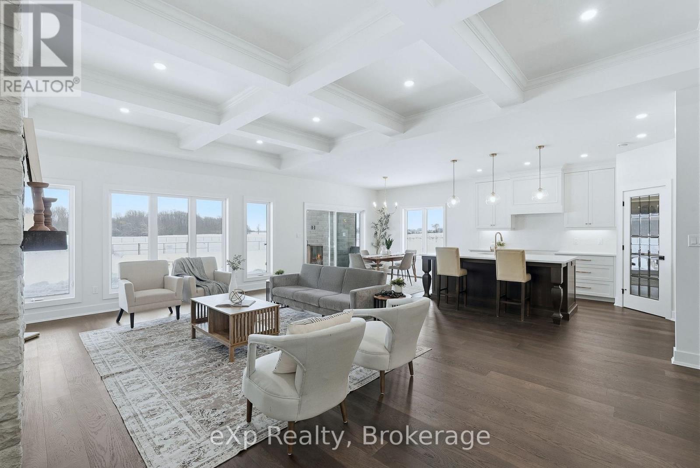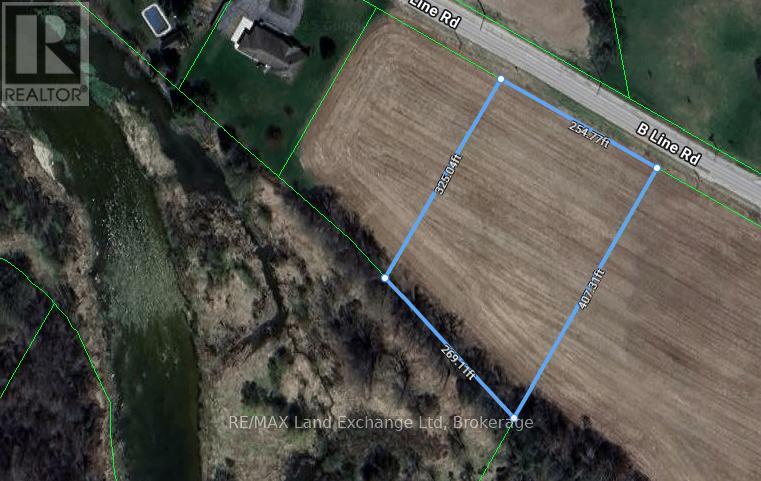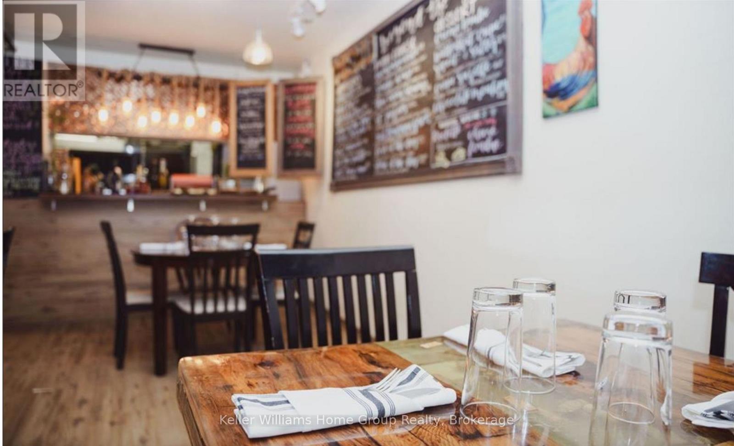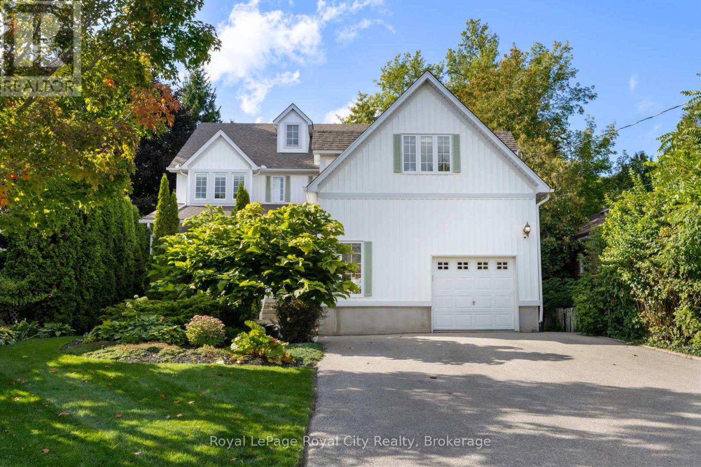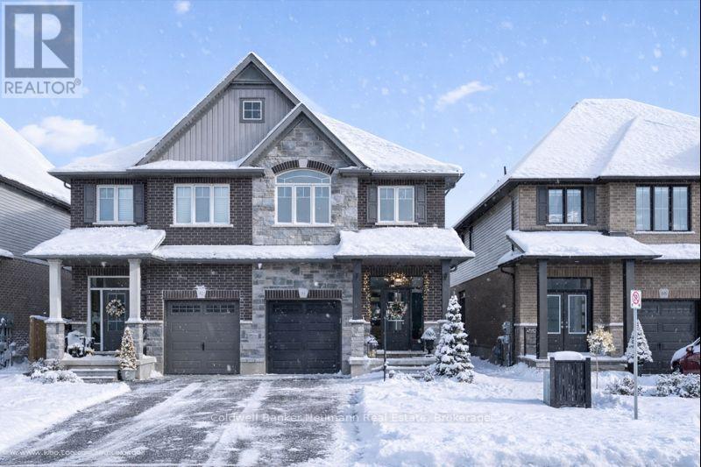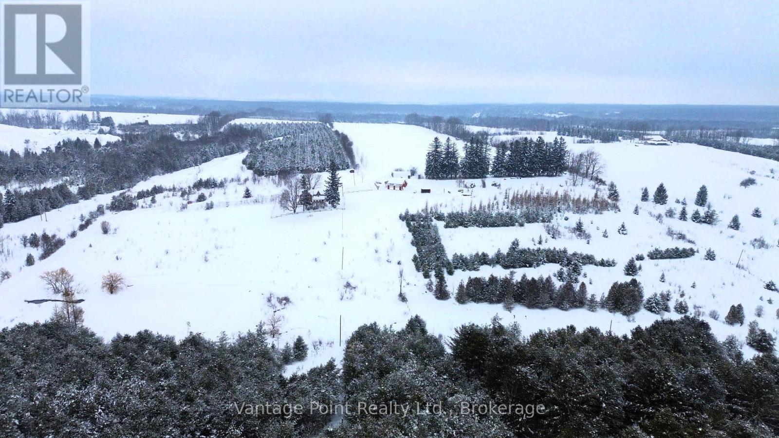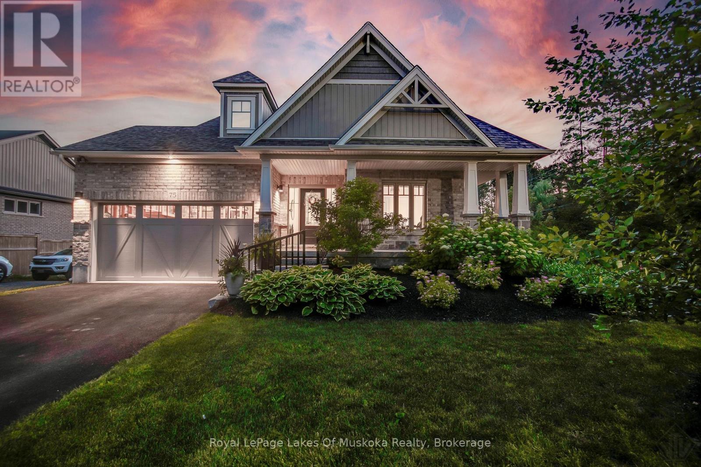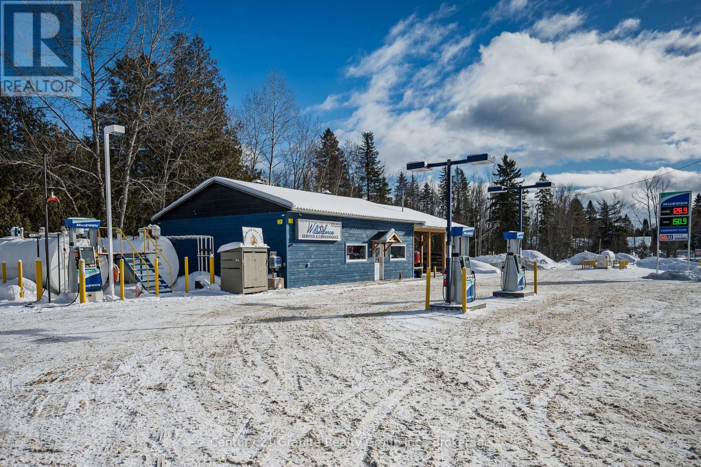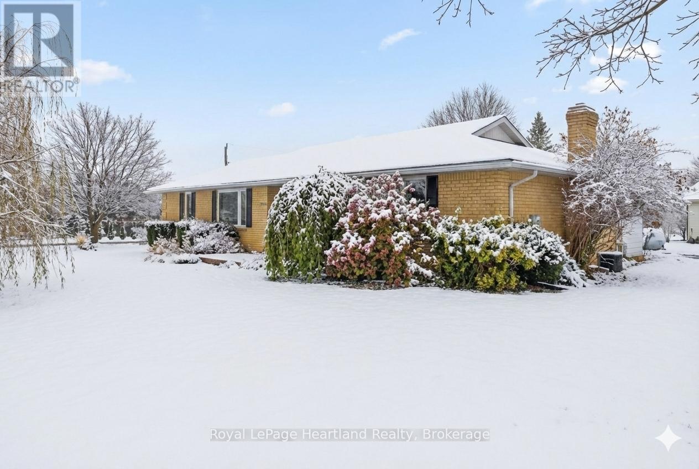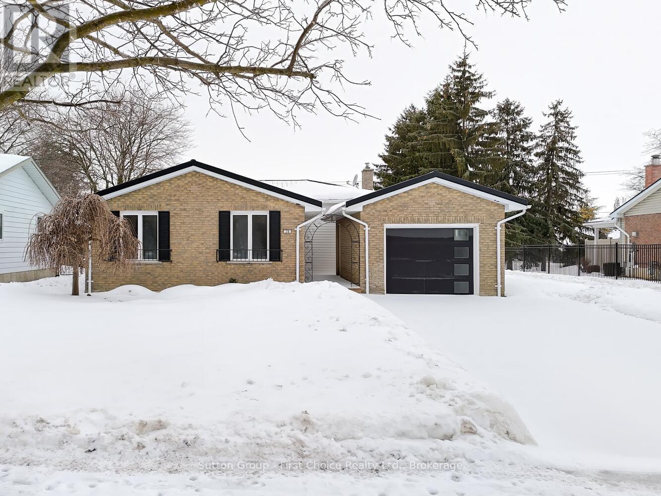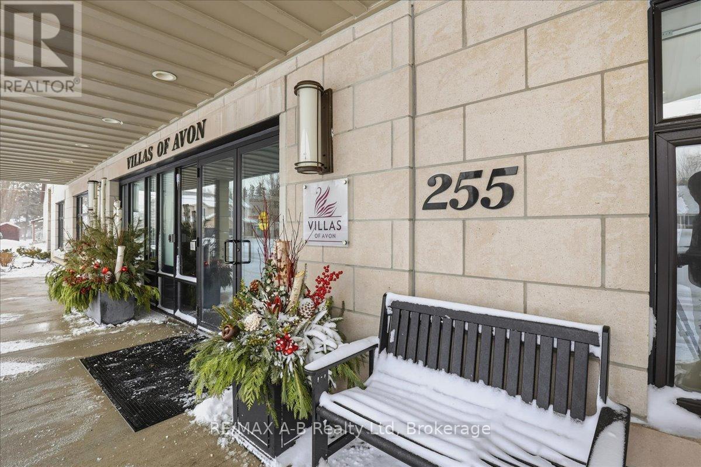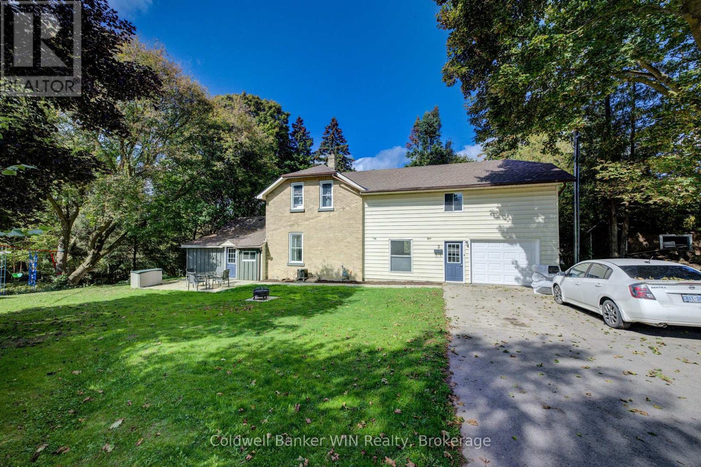1036 Walton Avenue N
North Perth, Ontario
Tucked away in one of Listowel's most sought-after neighbourhoods, on the edge of town, this custom-built estate home offers an exceptional blend of privacy, prestige, and contemporary elegance. From the moment you enter, the grand front foyer with soaring 16-foot ceilings creates a striking first impression. The open-concept main level is finished with rich hardwood flooring throughout, seamlessly combining warmth and sophistication. At the front of the home, two generously sized bedrooms share a beautifully finished 4-piece bathroom - ideal for family, guests, or flexible living arrangements. The heart of the home is the designer kitchen, featuring quartz countertops, a large entertaining island, and a walk-in pantry, all flowing effortlessly into the dining area. Step outside to the expansive covered outdoor living space, complete with a gas fireplace, creating a perfect setting for entertaining or relaxed mornings and evenings outdoors. The great room is anchored by a dramatic stone fireplace and framed by large windows that flood the space with natural light, offering both comfort and refined style. The primary suite serves as a private retreat, showcasing a spacious bedroom, a spa-inspired 5-piece ensuite with soaker tub, glass shower, double vanity, and a generous walk-in closet designed with both form and function in mind. Additional main-floor highlights include a convenient laundry room, a mudroom with direct access to the oversized double-car garage, and a rare walk-down entry to the fully finished lower level. The lower level expands the home's versatility, offering two additional bedrooms, both with walk-in closets, a full 4-piece bathroom, and an expansive living area ideal for multi-generational living, entertaining, or recreation. An exceptional offering that combines luxury, space, and tranquility-this is refined estate living at its finest in the heart of Listowel. Added value with Tarion warranty plus 50-year warranty on shingles. (id:42776)
Exp Realty
Pt Lt 4 B Line
North Huron, Ontario
Escape to your own piece of paradise with this beautiful 2.15-acre building lot backing onto the scenic Maitland River. This desirable property offers a peaceful, natural setting ideal for fishing, outdoor recreation, or simply enjoying the tranquility of country living. Conveniently located on a paved road, the lot provides easy access while still delivering the privacy and charm of a rural retreat. Enjoy the perfect balance of seclusion and convenience, with town amenities just a short drive away. Offering ample space and flexible building options, this property is an excellent opportunity to design your dream home, create a family getaway, or invest in a prime riverfront location. A rare chance to own a stunning parcel of land-your future starts here. (id:42776)
RE/MAX Land Exchange Ltd
138 Main Street W
Shelburne, Ontario
Profitable, Well Established Restaurant In Ontario's Fastest Growing Community! This Turn Key High Level French Cuisine Restaurant Has Gained A Strong Following Of Loyal Customers Over The Past 7 Years. All Contents And Equipment Included Along With Good Will From The Owners To Assist With Training With Pos System And Other Equipment. Great Opportunity To Own Your Own Catering Business Or Restaurant Only 45 Min From Gta And 20 Min To Orangeville 50 Min To Barrie And On Route For Travellers To Collingwood (30 Min). Located On The Main Road Of Down Town Shelburne. Outside Patio 50Ft X 10Ft. Please Respect The Business And Patrons By Directing All Inquiries Through Realtors And Not Direct To The Business Owner During Operating Hours. (id:42776)
Keller Williams Home Group Realty
168 Palmer Street
Guelph, Ontario
168 Palmer Street is a 'must see'! Custom-built home perfect for families seeking both luxury and convenience. Located steps from St. Georges Park, this home is also just a short walk from downtown Guelph and the GO station and walking distance to all schools and shopping. With over 4,700 square feet of beautiful living space, this property was designed for modern living. The main floor features a welcoming front porch where you can relax with a glass of wine, walk into the grand entrance, then the gourmet kitchen is designed for family meals at the table and features built-in stainless steel appliances, pantry, and loads of cupboards. The bright, spacious family room with a cozy gas fireplace with built-ins and walk out to the back yard is next to the kitchen, the formal dining room is a must see! There is also a main floor bedroom and three-piece bathroom that offer added flexibility. Upstairs, you'll find three generous bedrooms, each with its own ensuite bathroom. The fully finished lower level provides even more space to relax and entertain, with a large recreation room/games room, gas fireplace, a two-piece bathroom, laundry room with a laundry chute! Step outside to discover your private oasis. The backyard is a true showstopper, featuring a beautiful SOLDA saltwater pool, hot tub, gazebo, and multiple patios and kids play centre all enclosed by mature trees. Excellent mechanicals, nine-foot ceilings, hardwood floors, all brand new carpets plus the house has just been completely re-painted & ready to move in! (id:42776)
Royal LePage Royal City Realty
84 Cutting Drive
Centre Wellington, Ontario
Welcome to 84 Cutting Drive: an upgraded semi-detached home just steps from the Cataract Trail and walking distance to downtown Elora's historic shops and restaurants. Built by award-winning Finoro Homes, this property's main floor features 9ft+ crown-moulding ceilings, carpet-free flooring, upgraded lighting, granite countertops, and a custom-built-in fireplace. Additional features include upgraded exterior lighting, hardwired security cameras, upgraded checkered garage flooring, a reverse osmosis system, and direct garage access from the main floor. Sliding doors lead to a spacious walkout deck overlooking a fully-fenced, landscaped backyard with low-maintenance turf. Upstairs offers an impressive primary suite with a cathedral ceiling, walk-in closet and ensuite, plus two additional bedrooms, a guest bath, and upper-level laundry. The open unfinished lower level offers great potential, featuring an existing rough-in ready for a future basement apartment or simply additional finished space. Only minutes to downtown Elora and a 7-minute drive from Fergus, this home is an excellent turn-key opportunity for first-time buyers or families seeking a newer build in a beautiful neighbourhood. (id:42776)
Coldwell Banker Neumann Real Estate
557440 4th Concession S
Meaford, Ontario
A truly rare offering, this remarkable farm property spans 140.5 acres comprised of a 90.5 acres plus a separate 50-acre rear parcel, blending productive farmland, natural beauty, and timeless homestead charm. The beautifully preserved 4-bedroom, 2-bath century home is in exceptional condition and showcases original character throughout, including two separate staircases, refinished original flooring, generous principal rooms, and thoughtful upgrades that seamlessly balance historic appeal with modern comfort. Supporting the main residence is a 30x30 detached garage, fully spray-foamed with 100-amp service, featuring a finished upper level ideal for office, studio, or additional living space, complete with a deck overlooking sweeping countryside views. Solar panels installed in 2017 are net-metered, resulting in impressively low hydro costs averaging approximately $45 per month on equal billing. The property is well equipped with functional outbuildings, including a 20x40 Quonset hut with hydro and concrete floors, perfect for storage, equipment, or workshop use, along with a 10x12 garden shed. The land itself is outstanding, offering approximately 42 acres of workable, high-quality loam soil with last year's crop being soybeans. There is a plantation of roughly 20,000 mixed trees (pine, spruce, oak) that adds long-term forestry value and potential future income. Two ponds, including one stocked with speckled trout, offer water access and recreational value. The additional 50-acre rear parcel features a mature mixed bush of cedar, pine, maple, ash, and poplar, also backing onto Blacks Creek, providing excellent opportunities for recreation, trails, or sustainable woodlot use. Ideally located just 15 minutes to Owen Sound and 20 minutes to Meaford, this exceptional property offers the perfect balance of rural privacy, agricultural potential, and refined country living. (id:42776)
Vantage Point Realty Ltd.
75 Selkirk Drive
Huntsville, Ontario
Discover this beautifully crafted all-brick bungalow offering timeless design, modern comfort, and a serene Muskoka lifestyle. Perfectly positioned on a premium corner lot just steps from the Huntsville Golf & Country Club, this turn-key home blends the best of country tranquility and in-town convenience. Inside, a bright and open layout welcomes you with 9-foot ceilings, rich hardwood floors, and abundant natural light. The spacious main level features two bedrooms and 1 1/2 baths, including a primary suite with vaulted ceiling details and a clever laundry nook with folding ledge for everyday ease. At the heart of the home lies a custom chef's kitchen with granite countertops, a central island, premium KitchenAid appliances, and a gas hookup for the stove-a perfect space for cooking, gathering, and entertaining. The walkout lower level is fully finished, offering a versatile space ideal for guests, teens, or extended family. Complete with a full bathroom, oversized egress windows (56 x 24), and a 6-foot patio door, it's bright, inviting, and easily adaptable as a second living area or in-law suite. Thoughtful touches abound throughout-two gas fireplaces, 200-amp electrical service, gas BBQ hookup, reverse osmosis system, exterior Ring cameras, wireless keyless entry add everyday comfort and convenience. Step outside to your professionally landscaped, pool-ready backyard featuring a 32 x 15 cedar deck, custom basketball court, irrigation system, and garden shed, all enclosed by a low-maintenance vinyl fence. The charming wraparound front porch offers the perfect vantage point for morning coffee or sunset views along peaceful Golf Course Road. With quick highway access, modern upgrades, and top-tier craftsmanship, this home offers a complete move-in-ready lifestyle-combining luxury, functionality, and Muskoka charm in one stunning package. (id:42776)
Royal LePage Lakes Of Muskoka Realty
2246 Loop Road
Highlands East, Ontario
Well-established and profitable gas station and convenience store located in a high-traffic area of Wilberforce. Offering multiple strong revenue streams, this turnkey operation features both gas and diesel fuel serviced by modern above-grade tanks, along with a 1,200 square foot retail space licensed for LCBO and OLG sales. The store offers a wide range of essentials, including M&M Meats, and benefits from a new covered exterior addition currently operating as a licensed LCBO/Beer Store bottle return depot. Additional income is generated through an on-site propane re-filling station. The building has been extensively renovated, including new electrical, plumbing, heating, HVAC, and air conditioning, along with a complete automatic backup generator system that powers the entire facility. Interior upgrades include new insulation, drywall, and fixtures. Exterior improvements include a new roof, siding, soffit, fascia, updated signage, and a newly installed septic system. Situated on a spacious half-acre parcel in a growing community in Haliburton County, this is an exceptional turnkey commercial opportunity. Book your private viewing today to learn more! (id:42776)
Century 21 Granite Realty Group Inc.
1020 Main Street
Howick, Ontario
Stunning Brick Bungalow on Half-Acre Lot with In-Law Suite Potential! Welcome home to 1020 Main St in the charming community of Wroxeter. Situated on a sprawling half-acre lot, this solid brick bungalow offers the perfect blend of rural tranquility and modern convenience. Boasting 3+1 bedrooms and 2 full bathrooms, this home has been tastefully refreshed and is ready for you to move right in. Step inside to discover a bright and inviting interior featuring fresh paint and durable new flooring throughout. Peace of mind comes standard here, with a brand-new propane furnace installed in May 2025. The main floor offers comfortable family living, while the lower level opens up a world of possibilities. With plumbing roughed in for a second kitchen, the basement is perfectly primed to be converted into an in-law suite, accessory apartment, or the ultimate entertainment zone. Outside, the property truly shines. The attached garage and bonus storage shed provide plenty of room for toys and tools, while the massive backyard offers ample green space, fresh landscaping, and plenty of room to install your dream pool. Located just down the street from the local baseball diamond and playground, this is the perfect setting for a growing family. Don't miss out on this Wroxeter gem! (id:42776)
Royal LePage Heartland Realty
70 Bedford Drive
Stratford, Ontario
Welcome to this solid and well-maintained 4-level backsplit with detached garage, set on a huge lot with potential for severance in one of the area's most sought-after neighbourhoods. Located right across from Bedford School! Offering 3+1 bedrooms and 2 full bathrooms, this home features a bright and inviting sunken living room on the main floor, highlighted by large windows that flood the space with natural light. The functional layout provides excellent separation of living areas, ideal for families, multi-generational living, or future flexibility. The lower-level family room offers additional living space and includes a bedroom and bathroom, with a walk-up to the backyard -- perfect for guests, teens, or potential in-law accommodation. Outside, enjoy a paved driveway, detached garage, and an expansive yard that opens the door to future development possibilities, including severance potential. A steel roof adds long-term durability and peace of mind. Ideally located directly across from Bedford School and within one of the most desirable school wards in the area, this home sits in a highly sought-after, family-friendly neighbourhood known for its stability, pride of ownership, and long-term value. A rare opportunity to secure a spacious property with both immediate comfort and future upside in a location that continues to be in high demand. Roof replaced approx 10 years ago and furnace and air conditioner replaced in 2025. (id:42776)
Sutton Group - First Choice Realty Ltd.
206 - 255 John Street N
Stratford, Ontario
Welcome to the Villas of Avon by Tricar! This beautiful 1 bedroom plus den condo offers 922 square feet of elegant living space. Enjoy luxury finishes throughout, including hardwood flooring, granite countertops, and energy-efficient features. The modern kitchen is complete with stainless appliances, while the inviting living area features a cozy fireplace. Take advantage of underground parking, a fitness centre, and a guest suite for visitors. Located in a fantastic area just a 12 minute walk to downtown, this condo blends comfort, convenience, and style. Don't miss your chance to own this exceptional property! (id:42776)
RE/MAX A-B Realty Ltd
3 Page Street
Wellington North, Ontario
Spacious 5-Bedroom Family Home on Quiet Dead-End Street in Mount Forest. Welcome to this larger than meets the eye 2-storey home, perfectly situated on a peaceful dead-end street in the charming town of Mount Forest. Close to the Sports Complex, Walking Trails, Sports Fields, Hospital and more. Ideal for growing families, this spacious home offers 5 bedrooms, 2 full bathrooms, and thoughtful features throughout to support comfortable family living. Step inside to a welcoming foyer that includes convenient main-floor laundry. Off the attached single-car garage, you'll find a functional mudroom, perfect for corralling kids and gear after a snowy or rainy day. The heart of the home is the bright, eat-in kitchen with sliding patio doors that lead to a large rear deck, ideal for entertaining or enjoying quiet morning coffee. Just off the kitchen is a generously sized formal dining room ready to host holiday dinners and gatherings. The large living room provides ample space for both a cozy seating area and a designated play space. Also on the main level, you'll find a versatile bedroom and a full 3-piece bathroom (23) that is perfect for guests, a home office, or multi-generational living. Upstairs, a spacious landing offers a perfect nook for reading or a computer workspace. The second floor includes a nursery-sized bedroom, two large spare bedrooms (one featuring a walk-in closet), and a spacious primary bedroom complete with two walk-in closets. A well-appointed 4-piece family bathroom completes the upper level. Additional features include: New shingle roof and garage door (25); front patio and large rear deck; Double-wide double-deep asphalt driveway; Plenty of yard space for kids and pets to play; Quiet location at the end of a low-traffic street. This home offers space, function, and comfort inside and out. A rare find in a great location. Don't miss your opportunity to make it yours! (id:42776)
Coldwell Banker Win Realty

