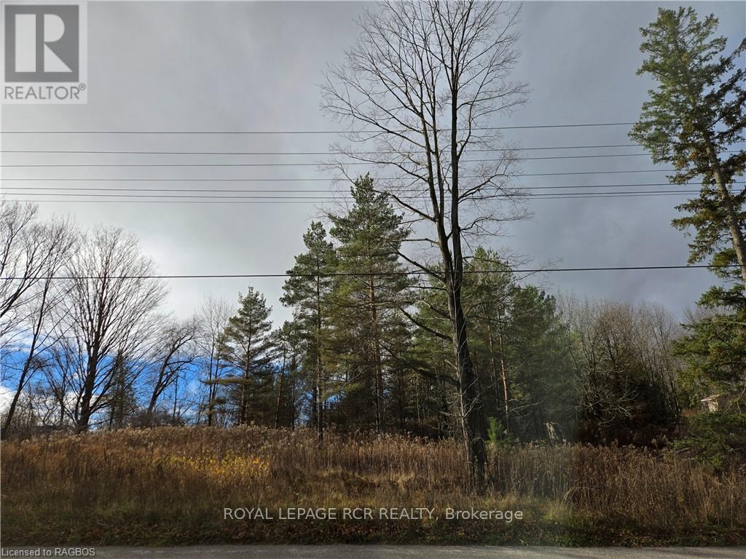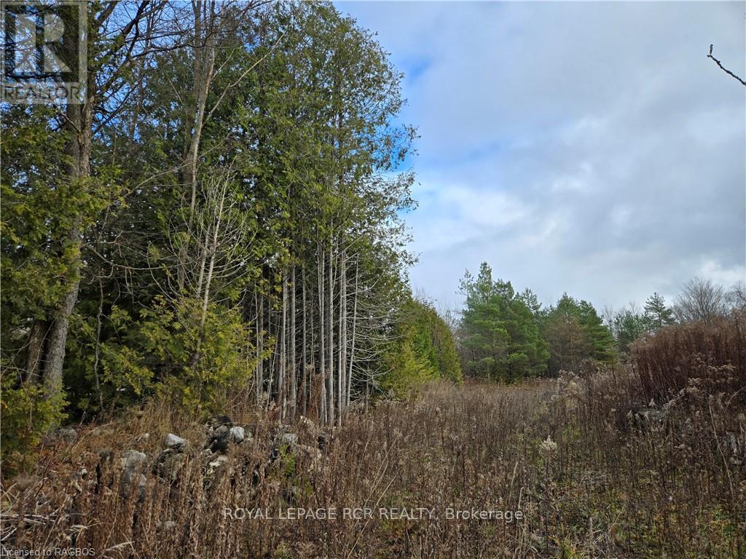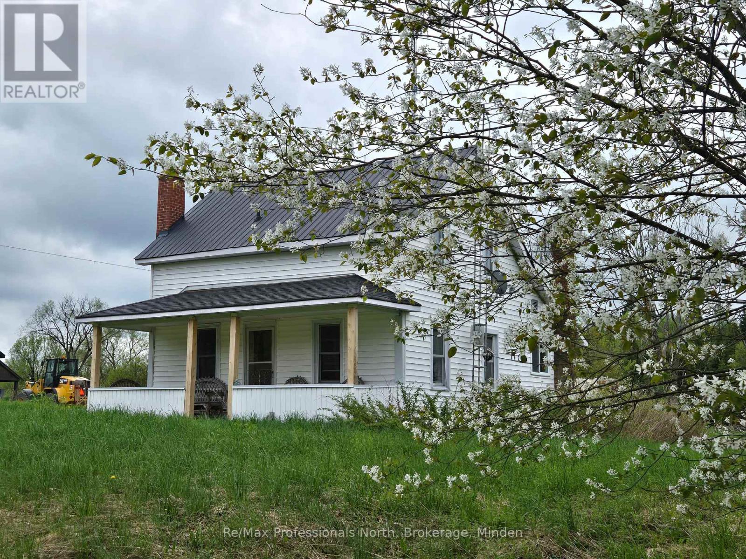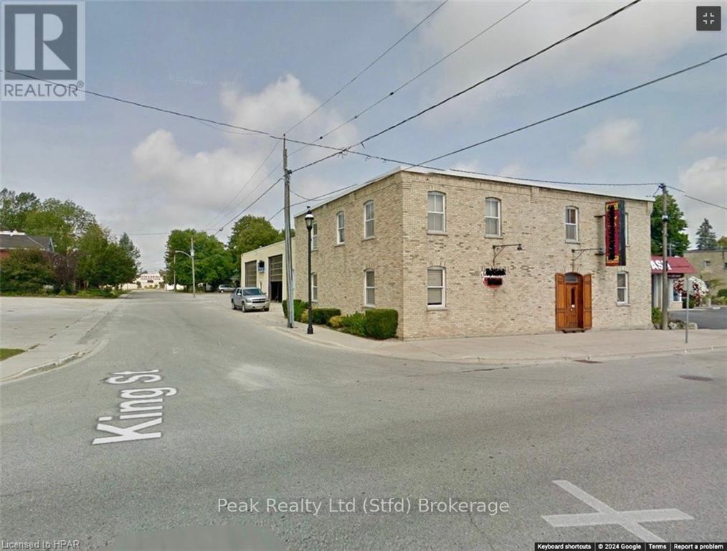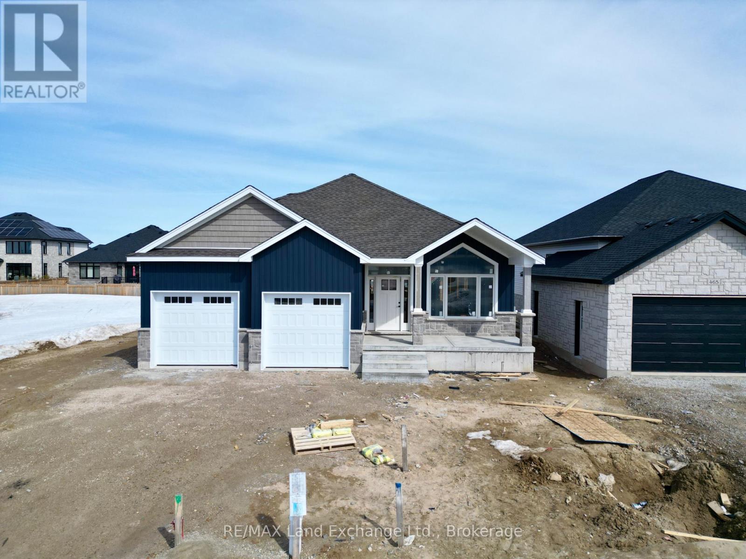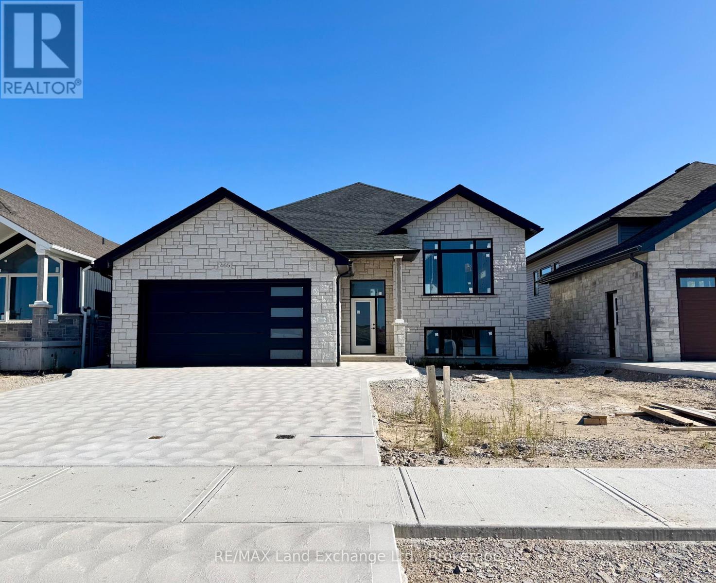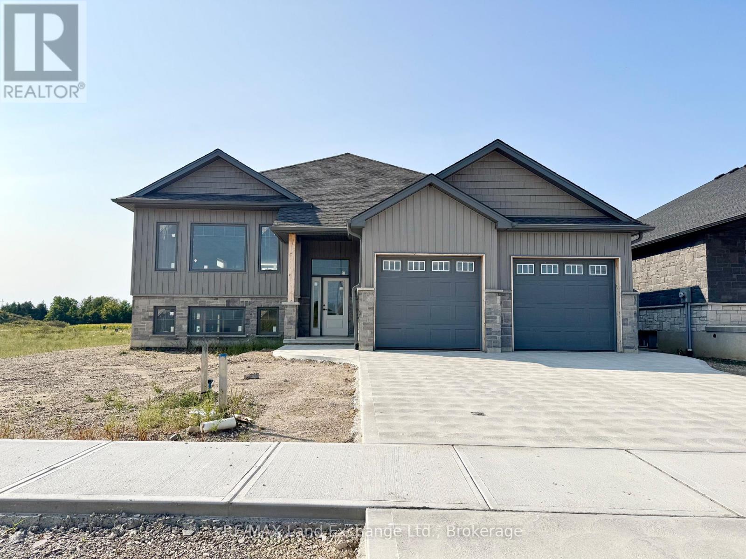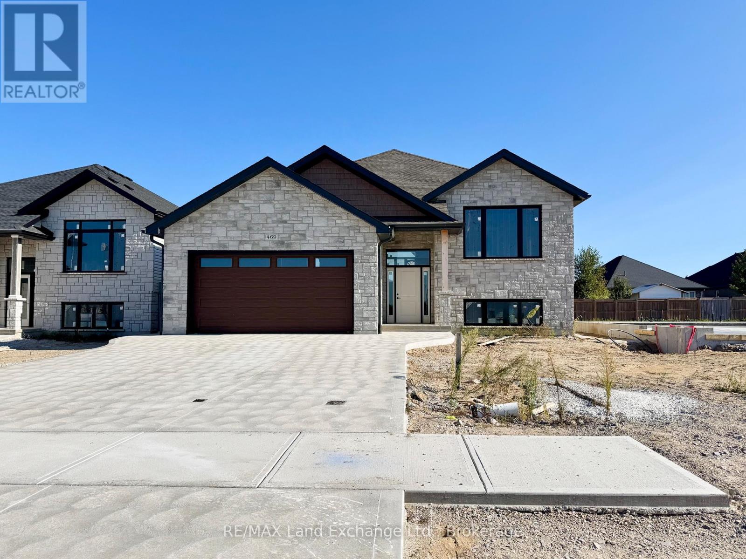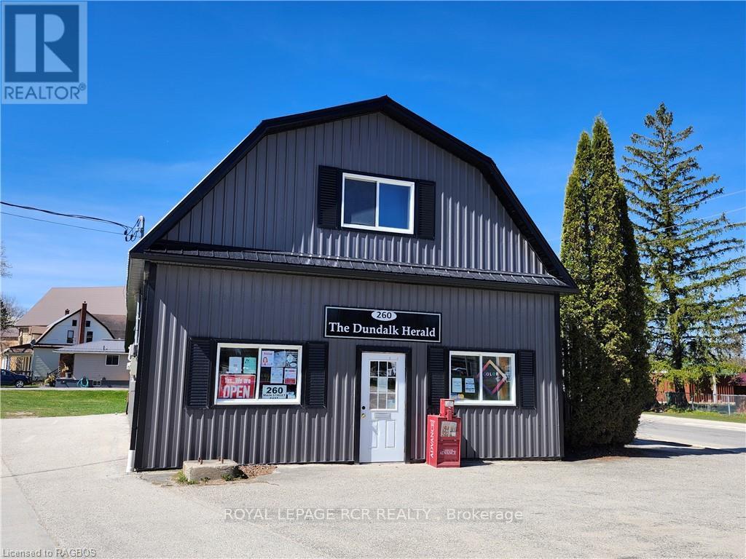0 Sharon Lake Drive
Minden Hills, Ontario
Beautifully treed 1.5 acre lot that fronts along two year round roads and has hydro at the lot line. Mostly level lot that is great for building your home or getaway property. In the middle with a 5 minute drive away from both the town of Minden or Carnarvon and surrounded by many large and small lakes to explore. Please no walking on property without an agent present. (id:42776)
RE/MAX Professionals North
550 10th Street A West
Owen Sound, Ontario
Welcome Home.. This beautiful 3 bedroom home has been well cared for over the years. Bamboo flooring, new bathroom, furnace, roof (steel) all newer, windows doors and insulation. If you need more than 3 bedrooms there is the entire attic that can be used for one. The outside has new concrete driveway, and walkway as well as new privacy fencing. Located on a quiet dead end street its just waiting for you to call it Home. (id:42776)
RE/MAX Grey Bruce Realty Inc.
Lt 8 Ws Highway 6
Chatsworth, Ontario
Great opportunity to build your own home in a convenient location. Seller willing to hold a Vendor-Take-Back for the right Buyer. This residential lot in the quiet town of Williamsford is located in a lovely family friendly neighbourhood. Centrally located to all outdoor recreation activities, skiing at Blue Mountain, swimming at Port Elgin, Southampton, or Sauble Beach. There are beautiful waterfalls, excellent walking trails and golf courses throughout Grey . This treed lot is nice and level. (id:42776)
Royal LePage Rcr Realty
Ptlt8es Salter Street
Chatsworth, Ontario
This is a fantastic opportunity! A vacant lot offers plenty of potential for building your dream home or a getaway spot. The Seller is willing to hold a Vendor-take-back for the right Buyer. The proximity to central Grey County is a great perk, making it convenient for commuting or accessing amenities like Blue Mountain for skiing hiking climbing, The Bruce Trail, beaches at Port Elgin, Sauble Beach and Southampton. 20 min. to City of Owen Sound for all your shopping needs. Book your showing today! (id:42776)
Royal LePage Rcr Realty
1047 Mccrea Road
Highlands East, Ontario
Ever wanted your own farm complete with a 3 bdrm. 1882 farmhouse full of charm, 96 acres, a detached oversized garage, a dream winterized 30x50 workshop, and a beautiful barn? Welcome to the farm. The house is adorable and comes with an iconic front covered porch and a sunroom/entry room at the back. The propane furnace was installed in 2022.The property has a large circular driveway, a small pond and a mix of forest and fields. Wait until you see the huge Shop! It comes with 25 ft. ceilings, one 8' door, one 12' door and two man-doors. Fully heated with a propane furnace, has 200 amp service, and running water. The historic barn is in excellent condition and if not used for animals or hay, would make the perfect event centre with loads of parking in the field beside - it even has it's own entrance! Only 10-15 minutes from the Village of Haliburton where you can shop, take in great events and festivals, eat at fabulous restaurants, attend school, and more. Check out what the area has to offer - this is the perfect location to fulfill your farm-life or homesteading dreams. (id:42776)
RE/MAX Professionals North
383 Queen Street
North Huron, Ontario
Commercially zoned, property with high exposure and traffic flow, in Blyth ON.\r\nThis Location offers a unique blend Retail, Sales, Office, and Shop/Garage space with 20? ft high ceilings & 2-truck level overhead loading doors. In all over 8500 sqft. of floor space with very generous zoning. Call today for more information. (id:42776)
Peak Realty Ltd
358 Ivings Drive
Saugeen Shores, Ontario
The finishing touches are going on this 1483 sqft stone bungalow at 358 Ivings Drive in Port Elgin. The main floor features 2 bedrooms, 2 full baths, laundry off the 2 car garage and an open concept dining room, kitchen and living room. The living room walks out to a covered deck 15 x 11 and a sodded yard. The basement is finished with a family room, 2 more bedrooms and full bath; there's a nice size utility room for added storage. Included in this home; 2 gas fireplaces, central air, concrete drive, 9 ft ceilings on the main floor, automatic garage door openers, Quartz kitchen counter tops and more. HST is included in the list price provided the Buyer qualifies for the rebate and assigns it to the Builder on closing. Prices subject to change without notice. (id:42776)
RE/MAX Land Exchange Ltd.
461 Northport Drive
Saugeen Shores, Ontario
Drywall and paint are complete and this bungalow could be your new home at 461 Northport Drive in Port Elgin in just 60 days. One of the Builder's most popular plans; could it be the 6'8 x 6'8 walk in pantry, large finished basement, covered front porch, vaulted ceiling in the LR / DR & Kitchen or covered back deck that make it a best seller. The main floor boasts 1605 sqft of living space and the basement is accessible from the 2 car garage that measures 25'8 x 21'10. Standard features include Quartz kitchen counter tops, gas fireplace, central air, main floor laundry with cabinets for added storage, automatic garage door openers, double concrete drive, sodded yard and more. HST is included in the list price provided the Buyer qualifies for the rebate and assigns it to the Builder on closing. (id:42776)
RE/MAX Land Exchange Ltd.
465 Northport Drive
Saugeen Shores, Ontario
2 Separate Units in One House! This raised bungalow features a 3 bedroom, 2 bath unit on the main floor and a 1 bedroom, 1 bath unit in the basement. Located at 465 Northport Drive in Port Elgin it is almost finished on the outside; great location to Northport Elementary and shopping. Features of this home 1394 Sqft home include tiled shower in the ensuite, Quartz counter tops in the main kitchen, central air, gas fireplace in the basement unit, Automatic garage door opener, sodded yard, partially covered 12 x 14 deck, concrete drive and more. HST is included in the list price provided that Buyer qualifies for the rebate and assigns it to the Seller on closing. House can be completed in approximately 90 days. Prices subject to change without notice. (id:42776)
RE/MAX Land Exchange Ltd.
282 Ridge Street
Saugeen Shores, Ontario
The framing is complete at 282 Ridge Street, Port Elgin for this 1639 sqft home with 3 bedrooms and 2 full baths on the main floor; featuring hardwood and ceramic flooring, walk-in kitchen pantry, tiled shower in the ensuite bath, partially covered rear deck 14 x 16'8, 9 foot ceilings and more. The basement has a separate entrance from the 2 car garage and features a large family room, 2 more bedrooms and full bath. Additional features included sodded yard, concrete drive, gas fireplace, central air, and interior colour selections for those that act early. HST is included in the asking price provided the Buyer qualifies for the rebate and assigns it to the Builder on closing. Prices subject to change without notice. (id:42776)
RE/MAX Land Exchange Ltd.
469 Northport Drive
Saugeen Shores, Ontario
This raised bungalow at 469 Northport Drive is currently being finished on the outside; and has 2 + 2 bedrooms and 3 full baths. The main floor is 1397 sqft; with an open concept living room, dining area and kitchen through the center that walks out to a partially covered deck measuring 12 x 24. The entire main floor with be hardwood and ceramic with Quartz counter tops in the kitchen, gas fireplace in the great room and tiled shower in the ensuite. The basement features a family room, 2 bedrooms, 3pc bath and laundry room with access to the 2 car garage. HST is including in the asking price provided the Buyer qualifies for the rebate and assigns it to the Builder on closing. Prices subject to change without notice. (id:42776)
RE/MAX Land Exchange Ltd.
260 Main Street E
Southgate, Ontario
Location, Location. Large Commercial Building. Downtown Dundalk. Highly Visible. C2 Zoning With Wide Variety Of Uses. Excellent Street Appeal. Open Concept Layout. Main St. Location. Close To Grocery Store Plaza. Land And Building Only. (id:42776)
Royal LePage Rcr Realty



