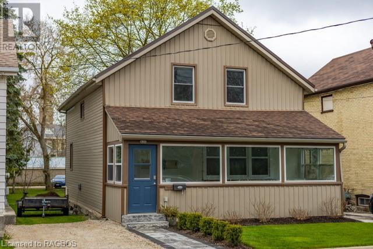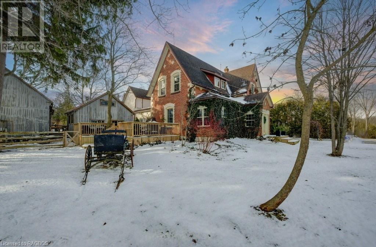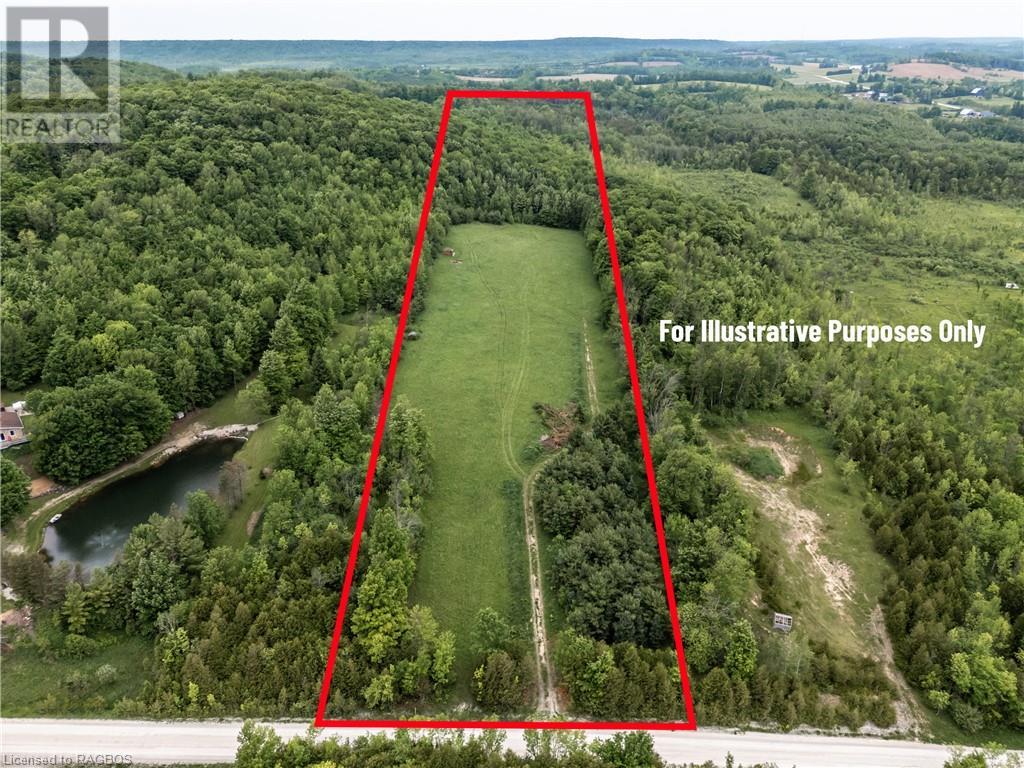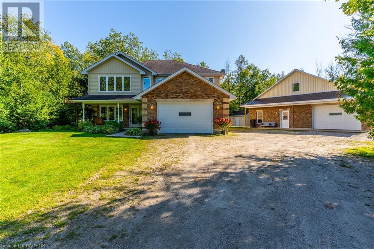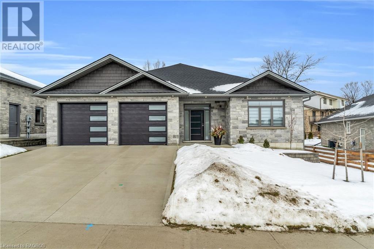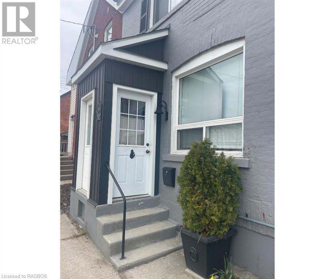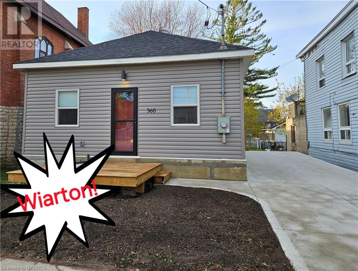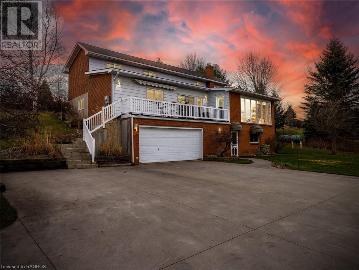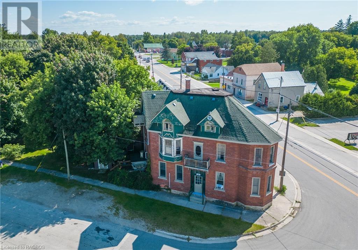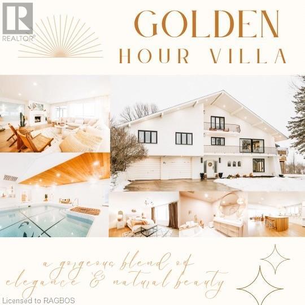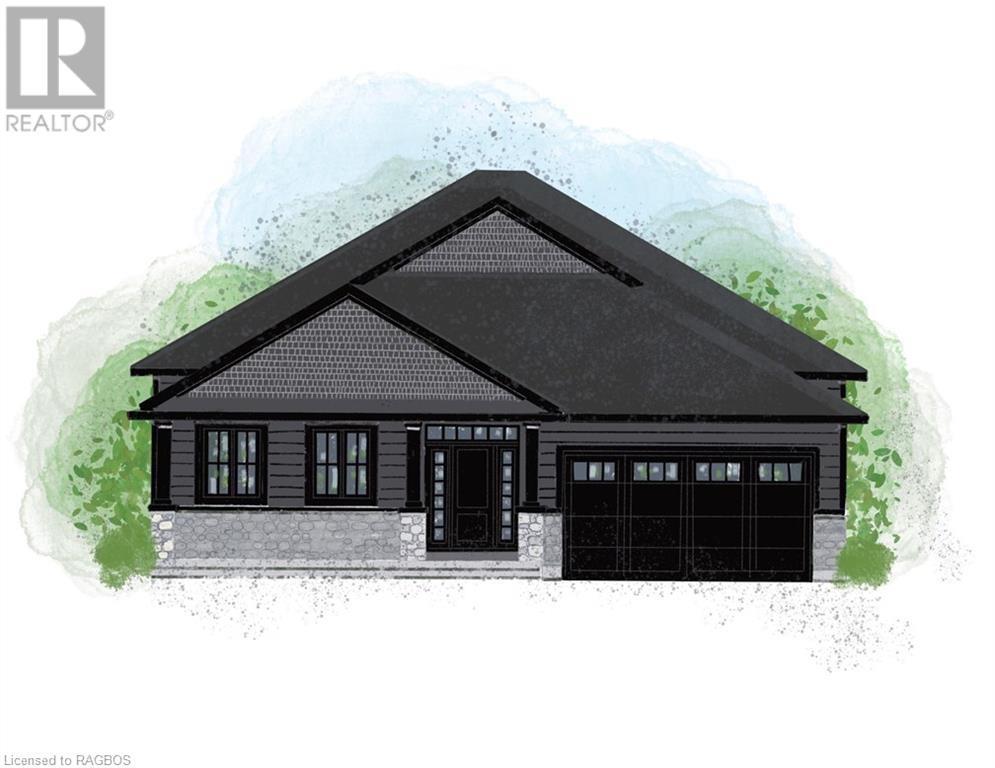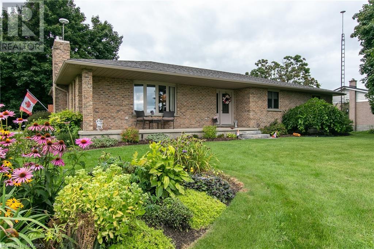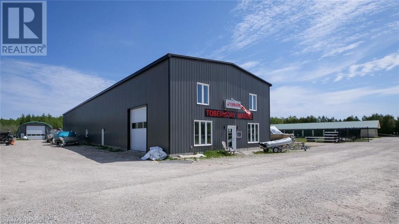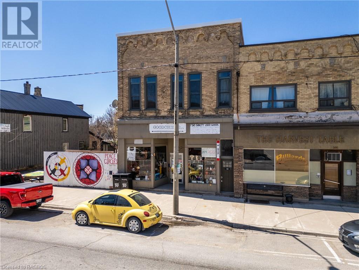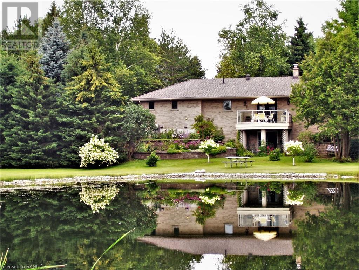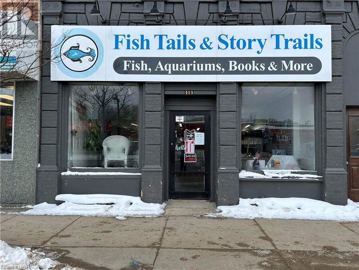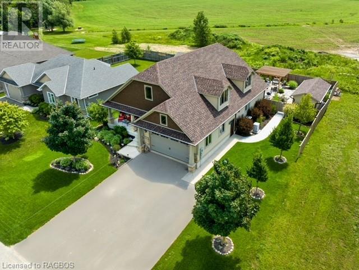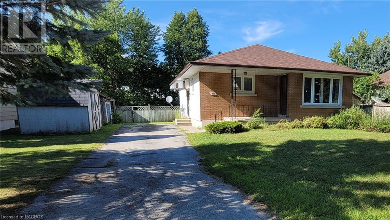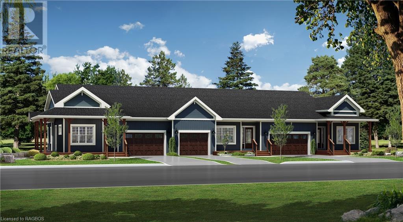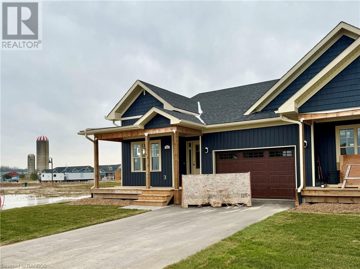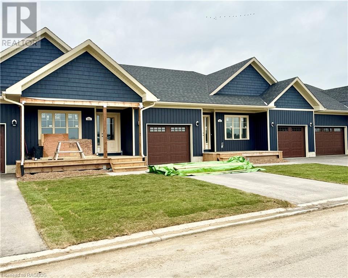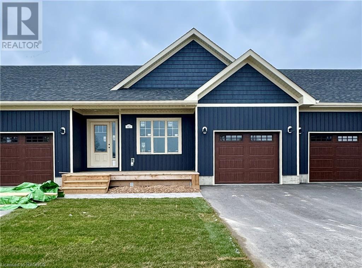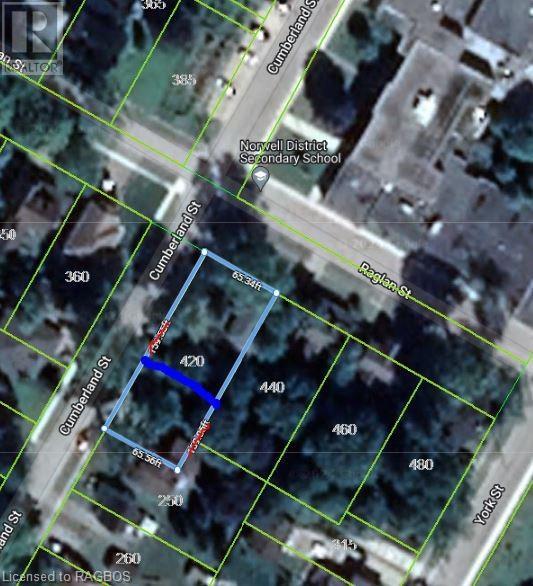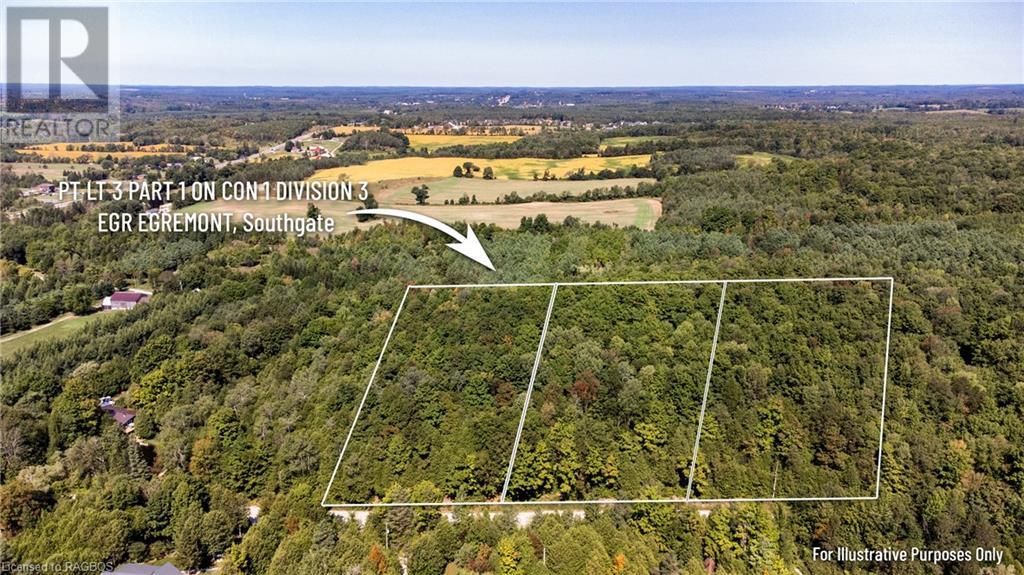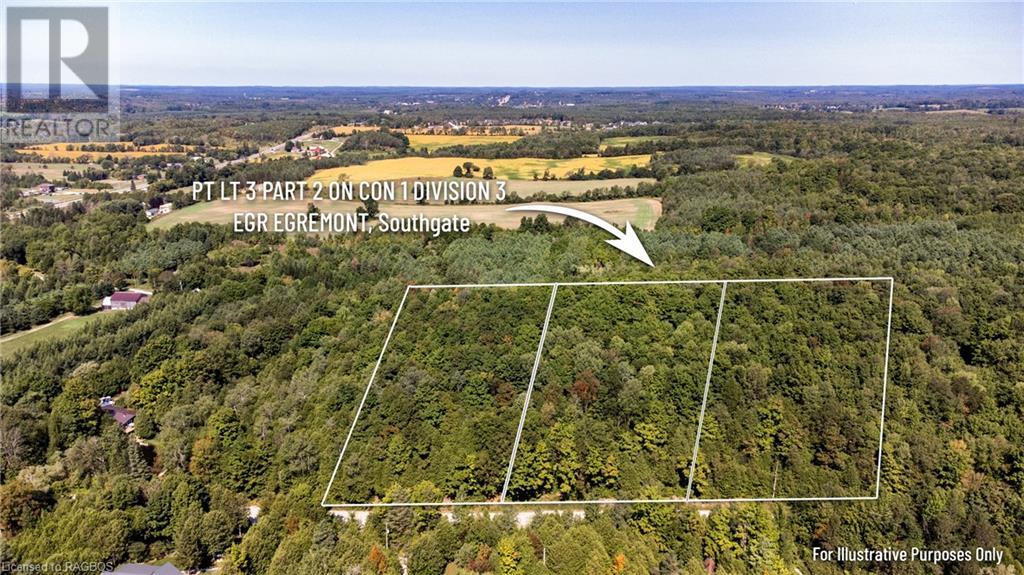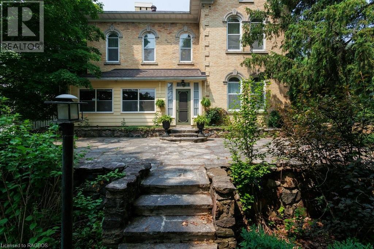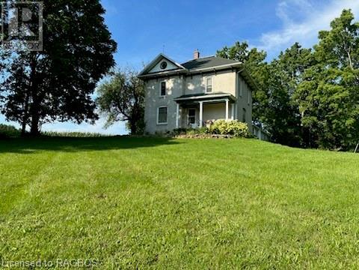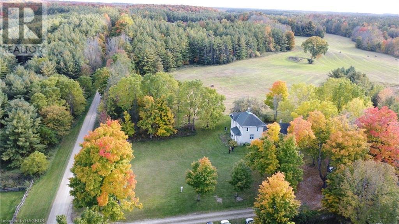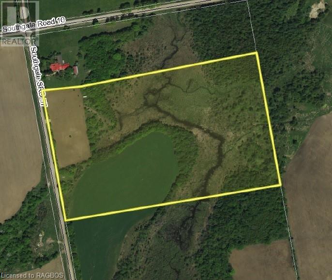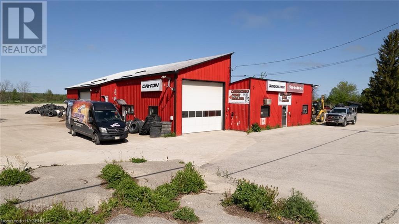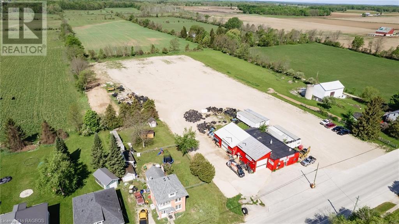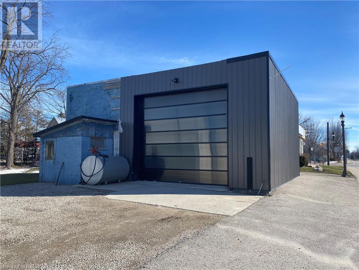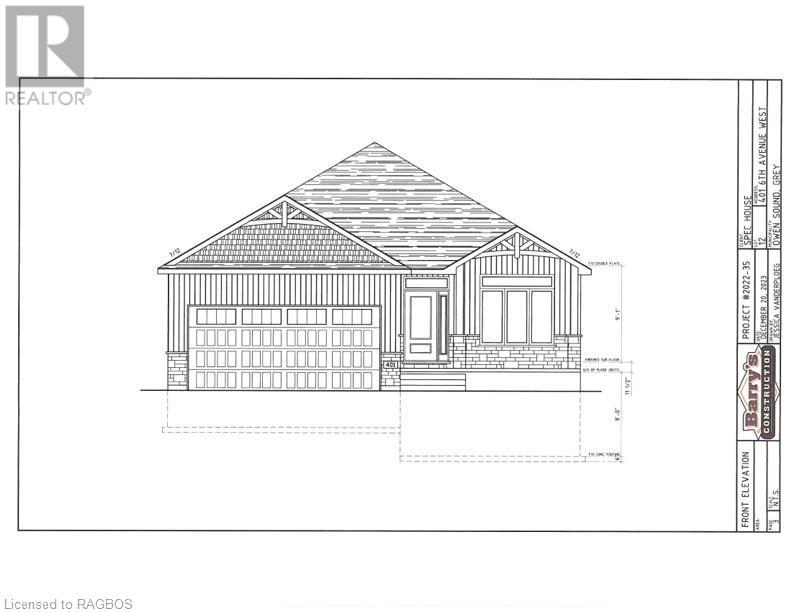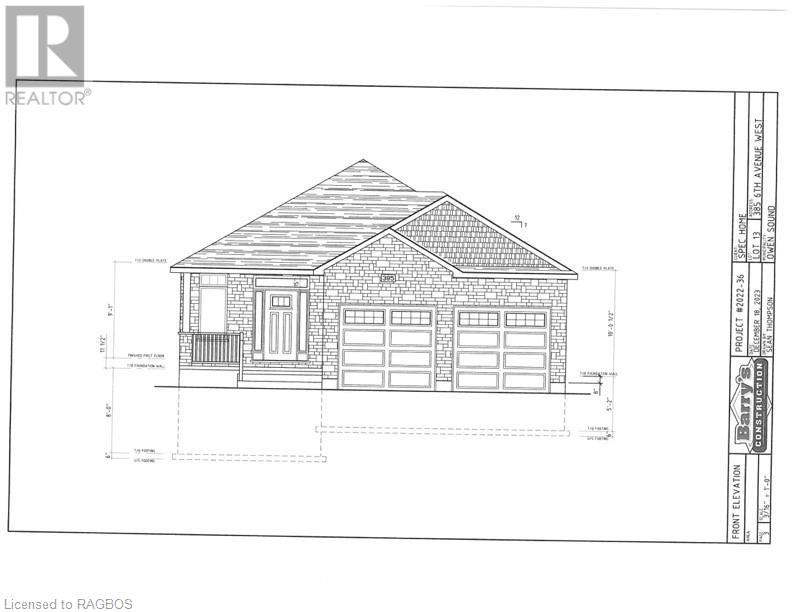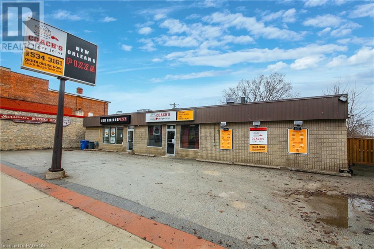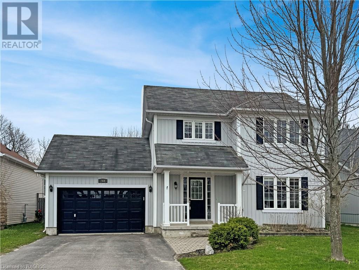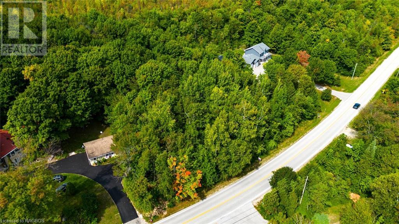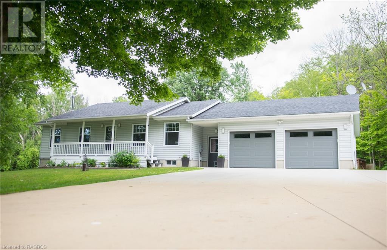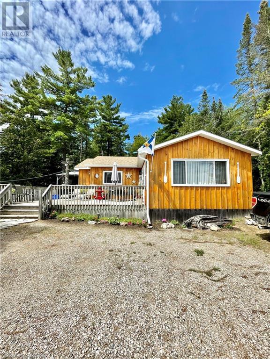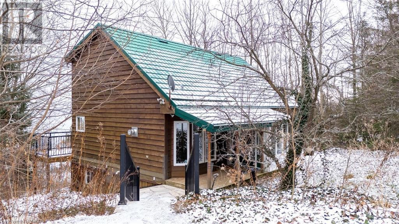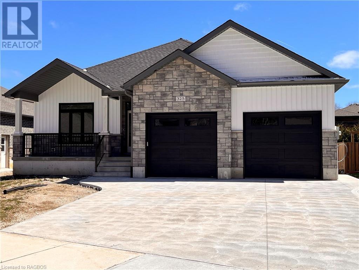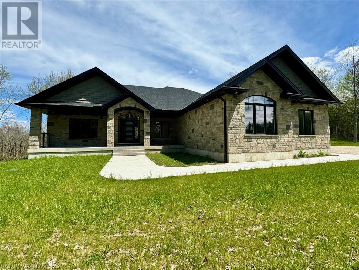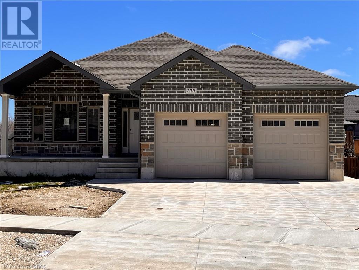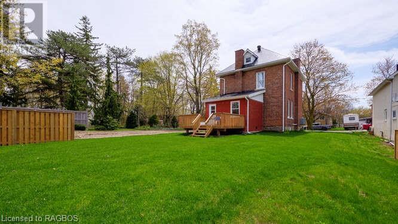Search for Grey and Bruce County (Sauble Beach, Port Elgin, Tobermory, Owen Sound, Wiarton, Southampton) homes and cottages. Homes listings include vacation homes, apartments, retreats, lake homes, and many more lifestyle options. Each sale listing includes detailed descriptions, photos, and a map of the neighborhood.
109 Colborne Street S
Walkerton, Ontario
Location, Location, Location! Walking distance to downtown, explore local shops, restaurants, and entertainment within a stone's throw from your front door. Stepping into this home that has been meticulously renovated to blend contemporary comforts with timeless charm. Every detail has been carefully considered to create a space that feels both fresh and welcoming. Boasting three bedrooms, two bathrooms, and a host of desirable features, this home offers comfort and style. Spacious eat-in kitchen is perfect for family gatherings and entertaining friends. Enjoy the luxury of modern appliances and ample counter space, making meal preparation a breeze. Bask in the natural light that floods through high ceilings, accentuating the beauty of the gorgeous hardwood floors. The seamless flow between rooms creates an open and airy ambiance. Escape to your own private oasis in the generously sized backyard. Whether you're gardening, playing, or relaxing, this outdoor space offers endless possibilities for enjoyment. There is also an attached garage located at the rear of the house. Unwind and soak in the neighborhood charm on the enclosed big front porch. It's the perfect spot to sip your morning coffee or enjoy a quiet evening with a book. Don't let this opportunity pass you by! (id:42776)
Exp Realty
217 Inkerman Street
Paisley, Ontario
** New photo's and floorplans!! Consider this lovely Victorian home on a half acre Municipal corner lot in the Village of Paisley. Circular driveway embraces the brick home along with its many enclosed porches and a newer deck. Included is a barn with carport, storage and loft, a large garage / storage building with bay doors and a man-cave shed created to enjoy the summer months. Shingle roof was done in approximately 2013 The current owner completely renovated the kitchen, built a pantry and separate butlers pantry summer-kitchen/laundry in recent years. House is simply too large for this one owner and it is time to move on. Other than one bedroom the rest of the second floor is now mostly used for storage, as are the outbuildings. Antiques abound which really suits the home. Seasonal water view from the second floor shows the Teeswater River in its natural beauty. Nearby is the trestle bridge and rail trail network. Two blocks away you'll find the post office and the south business end of the Village. So much to love here, this is a very special property. The Village of Paisley is enjoying much growth (id:42776)
Coldwell Banker Peter Benninger Realty
RE/MAX Land Exchange Ltd Brokerage (Pe)
Pt Lot 7 6 Sideroad
Sydenham Twp, Ontario
Located between Sauble Beach and Blue Mountain, in the middle of Cottage Country, this elevated 15 acre building site gives you a grand view of the rolling scenic valley. A wonderful weekend retreat with already existing bunkies, lots of space, and a good well. Enjoy all that nature holds, this property has the perfect mix of treed and open field, for hobby farming, gardening, or horses. Excellent site for off grid homesteading, as peace and quite abound, very economical nowadays. A great hunt and recreational property, or place to plan your dream home, anything you want! Not far away from Bighead River access, conservation areas, and Bognor Trail. Own a part of naturally beautiful Grey County today! (id:42776)
Century 21 In-Studio Realty Inc.
98 Birch Street
South Bruce Peninsula, Ontario
*** MUST SEE UPDATED SAUBLE BEACH HOME WITH DETACHED 38’ X 40’ SHOP*** PRIVATE 2200 sq ft two level home at the end of a quiet cul de sac, minutes from the sandy shores of Lake Huron's Sauble Beach! Also, located within 40 minutes of Bruce Power, this property qualifies for travel compensation to and from work and allows extra opportunity for living in or renting out. Less than 20 years of age, this home is *move-in ready*, complete with updated bathrooms/ laundry room and the kitchen dining area has been upgraded with granite countertops, a gas range, and luxury vinyl flooring. Large windows with custom blinds allow for a bright and airy feel, perfectly complimenting its private natural surroundings, with the bonus that *NO further development* is permitted behind or directly beside this home. Cozy natural gas fireplace in the living room, and central air added 8 years ago. XL Primary bedroom with a spacious walk-in closet, a bay window, and a walk through 4 pc ensuite featuring a jetted whirlpool tub. The area offers great cell reception and is wired for satellite television as well as high speed fibre internet (both in the home & shop!). 200-amp service with a transfer switch making it, generator ready! Updated attached garage with bonus storage/utility room, as well as a *SPECTACULAR 38' x 40' detached SHOP/MANCAVE* with heated floors, a 2-pc bath and a *480 sq ft loft which includes a fourth bedroom* - ideal for night shift workers or extra guests. RV parking with 30-amp hydro hook up. And a large wood deck off the kitchen has been extra reinforced for a hot tub and is complete with dual gas BBQ connections. A *VERY PRIVATE* property with lots to offer, and nothing to do but move in and enjoy! (id:42776)
Sutton-Sound Realty Inc. Brokerage (Wiarton)
31 Fischer Dairy Road
Walkerton, Ontario
This stunning home was custom built in 2021 and is located in the peaceful Riverview Estates running along the Saugeen River in Walkerton, providing access to world class kayaking, canoeing and sport fishing. This home boasts over 3300 square feet of beautifully finished living space. The main floor of this spectacular home offers engineered hardwood flooring, a stellar open concept kitchen with custom cabinets and quartz countertops complimented by a walk-in pantry, a main floor master bedroom complete with a walk-in closet and luxurious ensuite featuring a large walk-in shower. Adding even more tasteful comfort & convenience, you’ll find a large laundry/mudroom offering plenty of custom cabinets for storage, another full bathroom plus a flex room which could easily be used as an office or bedroom. Downstairs you’ll find warmth and comfort from the in-floor heat in the finished basement which features a large family room, three bedrooms and an impressive golf simulator/media room for endless hours of family fun! Outside, the property is topped off with mature landscaping and vinyl fencing in the backyard. Close to all amenities & beautiful nature trails. Call, text or email to arrange a viewing. (id:42776)
Wilfred Mcintee & Co Ltd Brokerage (Walkerton)
293 11 Street E
Owen Sound, Ontario
Whether you're seeking a wonderful family home or a savvy investment opportunity, 293 11th St. E. is the address to consider. Situated conveniently in downtown Owen Sound, this property has undergone a complete renovation in 2020. This home has been thoughtfully renovated from top to bottom, including new insulation, drywall, flooring, and furnace. The kitchen has an abundance of cabinets. Included are three appliances, making meal preparation a delightful experience for all. Enjoy the convenience of main floor laundry, making daily chores a breeze and adding an extra layer of practicality to your lifestyle. With three bedrooms, this home provides ample space for a growing family or a flexible layout for various needs. Both the full and half bathrooms have been tastefully updated. Take advantage of the downtown lifestyle with easy access to local amenities, shops, and entertainment. Enjoy the vibrant community while residing in this renovated home. Make 293 11th St. E. your new address and experience the perfect harmony of comfort and convenience. (id:42776)
Exp Realty
360 Frank Street
Wiarton, Ontario
This adorable bungalow has been lovingly rebuilt from stem to stern. A new concrete foundation, all new plumbing, electrical, fixtures, flooring, lighting, bathroom and kitchen! A concrete driveway, new storm doors, decking at the front and back... what hasn't been newly finished? Tastefully finished and completed with care, this is a peaceful home to be moved into and enjoyed. Great location in Wiarton within walking distance to everything including the hospital, shopping, restaurants and the beautiful waterfront! There's a large primary bedroom with huge closet and a second spacious bedroom for the little ones or overnight guests. The kitchen is functional and friendly with a floating island for catching up with friends. The laundry room is bright and spacious and would make a great workspace. There's a new, barely used natural gas forced air furnace in the fully foamed 5 1/2 foot high crawl space. There's also a brand new central air unit for the warm days of summer. Whether downsizing or looking for your first home, this is one not to be missed! (id:42776)
Royal LePage Rcr Realty Brokerage (Os)
418664 Concession A
Meaford (Municipality), Ontario
Introducing a captivating rural retreat nestled between Annan and Leith & just minutes to Owen Sound this exceptional property spans three private acres, offering unparalleled country views and tranquility. The four-bedroom, three-bathroom home boasts over 2,000 square feet of living space and a spacious 2-car garage. Uniquely zoned for Rural Residential use, this residence opens the door to endless possibilities, making it an ideal spot for a hobby farm. The long sweeping driveway, lined with landscape lighting, sets the stage for a warm welcome, while proximity to conservation areas and the Tom Thomson Trail adds to the allure of this nature lover's paradise. Constructed into a hill across three levels, the residence features several distinct living spaces. The versatile first floor features inside entry from the garage, a 2 piece bath and large office suitable for a home-based business or studio. The second level showcases a warm, inviting living room with vaulted ceilings and wall to wall windows overlooking the property, a cozy family room with a fireplace, a large dining room, and a country kitchen. Off the kitchen you will find the 4th bedroom/flex room with additional full bath and laundry. The third level hosts three spacious bedrooms and an updated three-piece bath. Additional highlights include a concrete parking pad, a reliable Shore well, and a full drainage system. Fun Fact! The childhood home of beloved Canadian artist Tom Thomson is located just 1 mile north and now operates as an equestrian center. This property offers a unique blend of comfort, functionality, and breathtaking scenery, making it a must-see for those seeking a slice of paradise in the heart of nature. Book your showing today for a tour of this exceptional property! (id:42776)
Century 21 In-Studio Realty Inc.
15 Spencer Street
Hepworth, Ontario
UNIQUE OPPOERTUNITY! Spacious 3 unit building with loads of character - centrally located to Owen Sound, Sauble Beach and Wiarton. The building has been a local landmark in the Hepworth community for many generations! An ideal multi generational home or could be three separate units. Located in the quaint community of Hepworth with its own public school, coffee shop, automotive garage, and more. The main floor unit offers a large, bright living room, eat-in kitchen, a 2 room 4 piece bath, and a possible den entering into a sun filled bedroom with a small deck leading to a side yard. Featured on the 2nd level is a 2 bedroom unit, it with a large bright foyer, small balcony, eat-in kitchen, living room, 4 piece bath, and an option for an additional bedroom. And the 3rd floor unit offers an open concept kitchen, dinette, living room, 3 piece bath, 2 bedrooms. The house has 200 amp service, laundry in the basement. Outside you will find a gazebo, small green house, shed, firepit, a some garden area, and even a horse shoe pit. 2 car garage and ample parking. A portion of this property was previously zoned commercial. Approx. 3000 sq. ft. filled with a blend of old fashioned charm and modern amenities. The possibilities are endless (id:42776)
Sutton-Sound Realty Inc. Brokerage (Owen Sound)
81 2nd Street Crescent
Hanover, Ontario
Introducing Golden Hour Villa, an aptly named home perched on the edge of Hanover with sweeping views of fields, forests and sunsets, offering an unparalleled blend of elegance and natural beauty. Recently reimagined, this exquisite residence features 5 bedrooms and 3 custom bathrooms, including two expansive primary suites, each with a lavish ensuite and walk-in closet. The kitchen is a culinary masterpiece boasting top-tier GE Cafe appliances, 10.5' island with storage, gold stainless steel sink, custom micro-cement range hood, full-slab Italian porcelain backsplash and high-end Silestone countertops from Spain providing a Mediterranean feel. The adjoining dining room is equipped with a second dishwasher, sink, coffee bar and balcony access. The living room features expansive windows, a cozy gas fireplace and a window seat overlooking the recreational area featuring an 11'-deep Acapulco indoor pool, hot tub, wall shower, infrared sauna, and mildew-proof Trusscore ceiling and micro-cement flooring. Throughout the house is high-end, 100% waterproof Luxury Vinyl Plank flooring blending with Italian porcelain tiles in the bathrooms and lower floor. A grand micro-cement staircase, adorned with LED lighting, acts as both a statement piece and a natural air purifier, a design feature found in many celebrity homes. This entire house boasts meticulous attention to detail, giving a captivating ambience that welcomes you at every turn. The exterior is equally impressive, featuring a 3-car garage, all new windows, numerous outdoor seating spaces, balconies on the upper floors and a charming back courtyard. Wonderful opportunity for multi-generational living with a variety of adaptable rooms. Golden Hour Villa is located in Hanover, a bustling town with great amenities; only minutes from two beautiful conservation areas and under an hour away from the pristine beaches of Lake Huron. This is your opportunity to experience the perfect harmony of beauty and modern luxury. (id:42776)
Royal LePage Rcr Realty Brokerage (Hanover)
9 Lakeforest Drive
Southampton, Ontario
Welcome to luxury living at Southampton Landing, where Berner Contracting presents a masterpiece in progress— Nestled in Southampton's newest subdivision, this home boasts three bedrooms and two bathrooms. Open-concept living extends from the living room to the kitchen and dining area. This home is full of custom features including, a vaulted ceiling with exposed beams, engineered hardwood floors, a cultured stone fireplace, and a coffered ceiling over the dining area. The oversized patio door takes you to a private 14X16 raised deck overlooking the cedar trees behind the home. This home will be complete with a concrete driveway and fresh green sod. Call your REALTOR® today for your private showing. (id:42776)
Royal LePage D C Johnston Realty Brokerage
55 Donald Road
Northern Bruce Peninsula, Ontario
Come discover why lake life is the best life! With 100 feet of protected shoreline, this tranquil waterfront cottage on Lake Huron is quietly tucked away on an exceptionally private and naturally landscaped 1.6 acres on the beautiful Bruce Peninsula. Picture dropping your kayak into the crystal-clear waters of Lake Huron right from your own backyard, taking in the colours of the sunset from your hot tub, or simply cozying up by the fireplace on cooler evenings. This four-seasons bungalow or long-weekend getaway comes turn key and fully furnished for ease of lifestyle, with every inch meticulously renovated in 2021 to elevate your living experience. The luminous open-concept design is all about life at the lake, offering stunning views from all living areas and flowing seamlessly from indoors to outdoors, boasting a lovely covered porch and multiple outdoor areas for entertaining. The sun-drenched living room complete with a wall of windows offering panoramic vistas will quickly become your favourite room, while the primary bedroom with 4-piece ensuite provides peace and serenity to end your day. Improvements include bathrooms (2021), flooring throughout (2021), hot tub (2019), dock (2019), fridge and stove (2021), dishwasher (2023), and washer (2023). Situated on a protected bay, this lakeside cottage provides a safe haven away from the wind and waves of Lake Huron, allowing you to keep your boat right at the dock. Whether you're seeking a year-round residence or a seasonal getaway, 55 Donald Road is an exceptional opportunity to own a slice of paradise. Hugging the Lake Huron coast, it's just 2.5 hours from Kitchener-Waterloo, 3 hours from Toronto, and perfectly positioned for day trips up the Bruce Peninsula to the Grotto. Spend this summer on the shores of Lake Huron on the beautiful Bruce Peninsula! ***WATCH THE VIDEO FOR MORE*** (id:42776)
Keller Williams Realty Centres
1a Crawford Street
Wingham, Ontario
All brick executive 2800+ SF, 3 bed 2 bath bungalow at the end of a quiet and private dead end street just outside of Wingham with an attached oversized double car garage (25x25). Enter through the foyer to a large open concept living area featuring a custom kitchen with island, quartz countertops, storage with pantry, a coffee bar island, breakfast bar, built-in appliances, and a lazy suzan. Dining room with custom blinds and patio door with entry to private composite deck area (27'9x12'3), covered in mature maples and a new gazebo. Livingroom with natural gas fireplace and beautiful brick hearth. Durable low maintenance flooring and solid wood crown molding throughout. Primary bedroom with 4pc ensuite and walk-in closet with built-in storage shelving. Main floor laundry. Large finished basement with bar, sprawling brick hearth wall, built-in storage and 2nd natural gas fireplace, pool table area and plenty of extra room. Basement also features a large soundproof office with 2 pc bath and additional large storage area. Many recent upgrades to home include: 2018: air exchanger. 2019 - furnace, dehumidifier, roof, garage doors, water heater (electric). 2020 - eavestroughs with leaf guard. House is well insulated and efficient with a clothes line and a gas line to the BBQ. Enjoy a naturally bright and spacious interior with views south, west, and north to enjoy sunrises and sunsets. Close proximity to amenities, hospital, walk-in clinic, and 2 grocery stores. The property features beautiful landscaping with new stone retaining walls, new trees, fire pit area, perennial and vegetable gardens, and a beautiful covered porch across the front. Please contact your REALTOR® to schedule a viewing of this great property. (id:42776)
Royal LePage Rcr Realty Brokerage (Os)
7032 Highway 6
Tobermory, Ontario
5.7 ACRES – HIGHWAY COMMERCIAL! – Located minutes to Tobermory with 320 ft. of highway exposure you’ll find many opportunities await the commercial investor or business owner looking to expand your operations. 27,000sq.ft. of building space with the potential for expansion! The property features a 40’x160’ heated main building, 26’x100’ Storage unit building, 30’x120’ Coverall PLUS an impressive 60’x240’ Coverall structure. The Highway Commercial & Industrial (HCM) zoning classification allows for a variety of uses, including but not limited to automobile service, car wash, recreational vehicle repair & sales, light manufacturing, hotel, marine repair and fabrication, and mini storage units. The 6400 Sq. Ft. main building with reinforced concrete floor, 19’ interior ceilings and large roll up doors provides space for a variety of business opportunities. The front section is currently used for retail, with concrete floors, 2Pc bathroom plus a 2Pc accessible bath (currently used as an office/storage area). The mezzanine provides additional storage space. Interior walls and ceilings are finished with a fire-resistant material, which is easy to clean! The back section provides a wide-open floor space. Various man doors provide easy access to the exterior. The propane furnace with radiant tube heating keeps the space efficiently warm. Looking for income right off the start? The 28-Unit storage building offers additional revenue. The structure is concrete block with steel roofing for low maintenance. Large coverall structure measuring 60’ x 240’ provides ample space for storage. Constructed of a steel frame with the tarp replaced in 2021. Additional 30’ x 120’ coverall structure with hydro for potential workspace, storage or more! Opportunity Awaits! (id:42776)
RE/MAX Grey Bruce Realty Inc Brokerage (Tobermory)
138 Garafraxa Street N
Durham, Ontario
Situated with excellent visual exposure along Highway 6 in charming Durham, Ontario, this property presents a golden opportunity for those seeking a versatile space that seamlessly blends residential comfort with commercial potential. A recently installed newer roof in 2023, compliments this solid century building. The main level encompasses approx. 1500 square feet of retail space with soaring ceilings, and two street-side display windows. Towards the rear, an additional 700 square feet area featuring a kitchen, 3-piece bath, and a cozy sitting space with a convenient door leading to the back of the building. Ascend to the second floor, where the owner's residence awaits, offering a generous 1900+ square feet of living space. With 12' ceilings throughout, this space features an open-concept design, including a spacious living, dining, and kitchen area flooded with natural light. The second floor further comprises five bonus rooms and two bathrooms, providing flexibility for many uses. Front and back access to the building add a convenient layer of versatility. The full-usable basement, accessible from both within and via a walkout, offers additional storage or development opportunities. Beyond the property, enjoy the serene backdrop of Vicker's Park and picturesque views of the Saugeen River. Whether envisioning a thriving business, a comfortable residence, or a harmonious blend of both, this Highway 6 gem is poised to bring your vision to life. Nestled in the West Grey farm country just 2 hours from Toronto, Durham is a small town with big things to offer - sparkling river, specialty shops, vibrant arts, and many recreational activities for everyone. This quaint town holds a wonderful sense of community. Only 30 minutes to Owen Sound, 15 minutes to Hanover and 20 minutes to Mount Forest. You do not want to miss viewing this property! (id:42776)
Century 21 In-Studio Realty Inc.
193173 30 Sideroad
West Grey, Ontario
Three private scenic acres with a 4 bedroom, 2.5 bathroom brick home overlooking a large private pond (pond depth of 8'-10' and spring fed). Main floor of the home consists of kitchen, dining room, laundry, 4 pc bathroom, 2 pc bathroom, primary bedroom plus 2 additional bedrooms, rear entrance to yard, an entrance to the attached 1 car garage, and the living room with lovely balcony over looking the pond and landscaped rear yard. Lower level has a large family room with propane fireplace, and walk-out to patio and rear yard, 3 pc bathroom, 4th bedroom, and 2 utility rooms. Yard has 3 storage sheds. This property is in a great location minutes to the Town of Durham and 15 minutes to the Town of Hanover. [Annual Heat: $2,282.59; Annual Hydro: $1,858.00; Furnace is 1 yr old; Owner has a monthly furnace and fireplace maintenance and repair contract with Cross Heating for $21.58/month that can be cancelled if buyer wishes to]. (id:42776)
Wilfred Mcintee & Co Ltd Brokerage (Dur)
419 Durham Street E
Walkerton, Ontario
FISH TAILS and STORY TRAILS FOR SALE IN WALKERTON! Looking for a Business Opportunity? Lovingly established in 2020, this retail business is the go to to in the area for fish and aquarium hobbyists to purchase a variety of freshwater and tropical fish and the associated supplies. Owner is wanting to retire and is looking for the person who shares the same passion. The business is also comprised of a book nook with a healthy collection of literary works included. Approx. 1200 sq. ft. of leased space in this prominent main street location. Owner is willing to train. Most stock, fixtures and equipment included. Call for details! (id:42776)
Wilfred Mcintee & Co Ltd Brokerage (Walkerton)
520 Wellington Street E
Mount Forest, Ontario
520 Wellington St is a spacious Custom Bungalow with open concept layout, covered front porch door to inviting foyer leading to open concept kitchen and great room, vaulted ceiling, gas fireplace, custom kitchen cabinets and island, pantry, all open to dining area overlooking rear yard, deck and patio. 2 Bedrooms on main floor with bathrooms, main stairs lead to rec room and game room area and 3 bedrooms (one being used as an office), additional 4 pc bath, gas heat central air, 2 car finished garage. Rear yard is fenced and set up as entertainment area with enclosed area, hot tub, extra shed and flag stone walk ways. This property has it all - inside and out, with many many updates. Bright cheery home. (id:42776)
Royal LePage Rcr Realty Brokerage (Mf)
565 Waterloo Street
Mount Forest, Ontario
Discover the possibilities this home has to offer! This bungalow has a walk out basement and could be your new family home, with potential for an in-law suite or basement apartment. Three bedrooms and a 4-piece bathroom are located on the main floor. Large eat-in kitchen and a spacious living room with a large bay window. The basement is finished with a walk out to the backyard, 2-piece bathroom, laundry room, and workshop/storage room. The side entrance of this home offers lots of potential for an in-law suite, or basement apartment for additional income. Large rear yard with mature trees and garden shed for storage. An ideal location in a friendly-family neighbourhood and close to many amenities. Walking distance to the Community Centre and Sports Complex, children's playground, soccer field, baseball diamond, and skate park. (id:42776)
Coldwell Banker Win Realty Brokerage
78 Eagle Court Unit# 16
Saugeen Shores, Ontario
LIMITED TIME ONLY: FREE upgrade package or FREE appliance package, your choice when you purchase a NEW condo at Westlinks. Welcome to the Westlinks Development-Phase 3 Condominium Townhouses. Block E Unit #16 (see site plan). This unit is already registered and will be ready for occupancy summer 2024. The BROOKE model is a bright interior unit with a 1.5 garage. It offers a spacious plan with open concept kitchen, dining area, living room, plus 2 bedrooms, an ensuite bathroom, 4 piece guest bathroom, laundry & large foyer. Features a natural gas fireplace in the living room and privacy fence. There is a full unfinished basement with bathroom rough in. Personalize your condo with the broad selections of interior finishing samples. Ask about the basement finishing package & other additional upgrade selections. Located on the edge of Port Elgin close to all amenities, Westlinks is a front porch community suitable for all ages. There is a 12 hole links style golf course, tennis/pickleball court, workout/fitness room all with membership privileges, and included in the condo fees. Serviced by a private condo road, natural gas, municipal water and sewer. The photos and 3D Tour are not of this property but of another finished BROOKE model, which will give you a sense of the floor plan and available finishes. Don't miss your chance to secure one of these condos at the Westlinks development. (id:42776)
RE/MAX Land Exchange Ltd Brokerage (Pe)
90 Eagle Court Unit# 19
Saugeen Shores, Ontario
LIMITED TIME ONLY: FREE upgrade package or FREE appliance package, your choice when you purchase a NEW condo at Westlinks. Welcome to the Westlinks Development-Phase 3 Condominium Townhouses. Block E Unit #19 (see site plan). This unit is already registered and will be ready for occupancy summer 2024. The BROOKE model is a bright interior unit with a 1.5 garage. It offers a spacious plan with open concept kitchen, dining area, living room, plus 2 bedrooms, an ensuite bathroom, 4 piece guest bathroom, laundry & large foyer. There is a full unfinished basement with bathroom rough in. Personalize your condo with the broad selections of interior finishing samples. Ask about the basement finishing package & other additional upgrade selections. Located on the edge of Port Elgin close to all amenities, Westlinks is a front porch community suitable for all ages. There is a 12 hole links style golf course, tennis/pickleball court, workout/fitness room all with membership privileges, and included in the condo fees. Serviced by a private condo road, natural gas, municipal water and sewer. The photos and 3D Tour are not of this property but of another finished BROOKE model, which will give you a sense of the floor plan and available finishes. Don't miss your chance to secure one of these condos at the Westlinks development. (id:42776)
RE/MAX Land Exchange Ltd Brokerage (Pe)
86 Eagle Court Unit# 18
Saugeen Shores, Ontario
LIMITED TIME ONLY: FREE upgrade package or FREE appliance package, your choice when you purchase a NEW condo at Westlinks. Welcome to the Westlinks Development-Phase 3 Condominium Townhouses. Block E Unit #18 (see site plan). This unit is already registered and will be ready for occupancy summer 2024. The DAWN COE model is a bright interior unit with a single garage. It offers a spacious plan with open concept kitchen, dining area, living room, plus 2 bedrooms, an ensuite bathroom, 4 piece guest bathroom, laundry & large foyer. There is a full unfinished basement with bathroom rough in. Personalize your condo with the broad selections of interior finishing samples. Ask about the basement finishing package & other additional upgrade selections available. Located on the edge of Port Elgin close to all amenities, Westlinks is a front porch community suitable for all ages. There is a 12 hole links style golf course, tennis/pickleball court, workout/fitness room, all with membership privileges, and it's included in the condo fees. Serviced by a private condo road, natural gas, municipal water and sewer. The photos and 3D Tour are not of this property but of another finished DAWN COE model, which will give you a sense of the floor plan and available finishes. Don't miss your chance to secure one of these condos at the Westlinks development. (id:42776)
RE/MAX Land Exchange Ltd Brokerage (Pe)
82 Eagle Court Unit# 17
Saugeen Shores, Ontario
LIMITED TIME ONLY: FREE upgrade package or FREE appliance package, your choice when you purchase a condo at Westlinks. Welcome to the Westlinks Development-Phase 3 Condominium Townhouses. Block E Unit #17 (see site plan). This unit is already registered and will be ready for occupancy summer 2024. The WYATT model is a bright interior unit with a single garage. It offers a spacious plan with open concept kitchen, dining area, living room, plus 2 bedrooms, an ensuite bathroom, 4 piece guest bathroom, laundry & large foyer. There is a full unfinished basement with bathroom rough in. Personalize your condo with the broad selections of interior finishing samples. Ask about the basement finishing package & other additional upgrade selections. Located on the edge of Port Elgin close to all amenities, Westlinks is a front porch community suitable for all ages. There is a 12 hole links style golf course, tennis/pickleball court, workout/fitness room all with membership privileges, and included in the condo fees. Serviced by a private condo road, natural gas, municipal water and sewer. The photos and 3D Tour are not of this property but of another finished WYATT model, which will give you a sense of the floor plan and available finishes. Property taxes and property assessment to be determined. Don't miss your chance to secure one of these condos at the Westlinks development. (id:42776)
RE/MAX Land Exchange Ltd Brokerage (Pe)
420 Raglan Street
Palmerston, Ontario
Good newly severed building lot facing onto Cumberland Street (Please see aerial picture of approx. location of lot, this lot is directly behind 420 Raglan Street). As this lot is newly severed the municipal address will change. Services at the road, it is the buyers responsibility to bring services onto the property. (id:42776)
Century 21 Heritage House Ltd.
Pt Lt 3 Con 1 Division 3 Wilder Lake Road
Southgate, Ontario
Build your dream home on this 1 acre residential lot on Wilder Lake Road! You’ll find this gem on a paved road just minutes from the town of Durham. High and dry lot. Enjoy the peace and quiet of nature while still being close to all the perks of town living. Mixed hardwood bush includes cherry trees, hemlock, maple, poplar, cedar, and more. (id:42776)
Century 21 In-Studio Realty Inc.
Pt Lt 3 Con 1 Division 3 Wilder Lake Road
Southgate, Ontario
Build your dream home on this 1 acre residential lot on Wilder Lake Road! You’ll find this gem on a paved road just minutes from the town of Durham. High and dry lot. Enjoy the peace and quiet of nature while still being close to all the perks of town living. Mixed hardwood bush includes cherry trees, hemlock, maple, poplar, cedar, and more. (id:42776)
Century 21 In-Studio Realty Inc.
538 Queen Street N
Paisley, Ontario
A unique property to be proud of! Carry on the ownership of this GRAND yellow brick home that once featured a Ball Room (current kitchen and dining room). Built by Robert Porteous, Banker and Businessman circa 1880, the house was designed to accommodate friends, family and business associates. Large outdoor front patio, front sun porch, Four white marble fireplaces, 11.5 foot ceilings on the main floor, sweeping staircase, roomy bedrooms, thick walls, built-in's, spacious basement (including pantry) and original Carriage House still remain. Subsequent owners added an addition at the back which has been used as private living quarters complete with an Amethyst covered fireplace, main floor bathroom, laundry room and more. Some interior supporting walls are double brick, with exterior being triple brick. Basement and 2nd floor ceilings are 10.5 feet high. Basement has concrete floors, propane fireplace and stone foundation walls approximately 3 feet thick. Wiring has been updated and there is a generator for backup if needed. A huge 52 X 62 Shop has been attached to the 26' X 18.5' brick carriage house. Current owner has lived here for decades and ran Gar-ham Hall Bed and Breakfast, utilizing the 6 bedrooms and 5 bathrooms, even creating the magical 3rd floor Suite. Set back from the main street in the Village of Paisley, this property is 1.43 acres in size so it has a private feel with spacious outdoor lawns and a side patio off of the private quarters. Situated less than a half hour from Bruce Power, this would be a great place to provide lodging and storage for those who need it, run a B and B, or simply enjoy it with your family. Floor plans can be viewed in the photos and enjoy the virtual walkthrough. (id:42776)
Coldwell Banker Peter Benninger Realty
101 Kings Road
South Bruce, Ontario
This unique 125 acre country property is located on a secluded back road in the snow belt, but is close to shopping in several towns and a short drive to the beautiful beaches of Lake Huron. It offers a comfortable, light-filled century home with beautiful moldings, original wood floors and pastoral views from every window. The large kitchen/dining room is older than the main house and is suitable for both cozy and large family gatherings. Enjoy watching the deer graze in nearby fields and eat the apples from the old tree outside the kitchen window. The main part of the house features a large living room, full bathroom and a bright front room that can be used as a formal dining room or a fifth bedroom. There are four good-sized bedrooms upstairs and a large bathroom with a jetted tub. Savour morning coffee on the front porch while watching the sun rise over the fields and forests; sip cool drinks on the patio or snuggle by the fire in the 3-season room while watching the sun set. The house is surrounded by rolling hills, covered by approximately 35 acres of hardwood bush, 20 acres of reforested pine and 30-35 acres of workable land. To the north and west of the house, there are meadows, wetlands and a creek that meanders through one of the bushes, which has been used for maple syrup production. The property can be accessed from 2 roads and backs on to the Stapleton Tract/Bruce County Forest trail. The house has been updated as needed and has a newer furnace, water softener and iron remover. It has excellent fiber optic service for work-at-home. This picturesque property offers many possibilities as a home for an active family, a hobby farm or as a recreational retreat. (id:42776)
Peak Realty Ltd.
101 Kings Road
South Bruce, Ontario
This unique 125 acre country property is located on a secluded back road in the snow belt, but is close to shopping in several towns and a short drive to the beautiful beaches of Lake Huron. It offers a comfortable, light-filled century home with beautiful moldings, original wood floors and pastoral views from every window. The large kitchen/dining room is older than the main house and is suitable for both cozy and large family gatherings. Enjoy watching the deer graze in nearby fields and eat the apples from the old tree outside the kitchen window. The main part of the house features a large living room, full bathroom and a bright front room that can be used as a formal dining room or a fifth bedroom. There are four good-sized bedrooms upstairs and a large bathroom with a jetted tub. Savour morning coffee on the front porch while watching the sun rise over the fields and forests; sip cool drinks on the patio or snuggle by the fire in the 3-season room while watching the sun set. The house is surrounded by rolling hills, covered by approximately 35 acres of hardwood bush, 20 acres of reforested pine and 30-35 acres of workable land. To the north and west of the house, there are meadows, wetlands and a creek that meanders through one of the bushes, which has been used for maple syrup production. The property can be accessed from 2 roads and backs on to the Stapleton Tract/Bruce County Forest trail. The house has been updated as needed and has a newer furnace, water softener and iron remover. It has excellent fiber optic service for work-at-home. This picturesque property offers many possibilities as a home for an active family, a hobby farm or as a recreational retreat. (id:42776)
Peak Realty Ltd.
571607 Southgate Sideroad 57
Southgate, Ontario
25 acres in Southgate with open fields, mixed bush, a ravine and creek. Great country views from the highest point of this property where the driveway and civic number are located. The mixed bush is a beautiful setting overlooking the hillside and open fields. Approximately 8 acres crop land. Good opportunity for someone looking to build a country home, hobby farm or enjoy for recreation. (id:42776)
Royal LePage Rcr Realty Brokerage (Flesherton)
136234 Grey Road 40
Desboro, Ontario
Big or Small... We Mount'em All! after 32 + successful years, the iconic Desboro Tire Sales is looking for a new owner! Whether you're an investor, or someone looking to start their own business, this commercial property has a lot to offer. Centrally located in the heart of Grey/Bruce county: only 10 minutes to the highway 6&10 corridor; a short 20 minutes to Owen Sound; and less than 2 hours to Toronto. With approx 4.5 acres of prime commercial land, all in a gravel base, the opportunities are endless! There 's 3 phase power at the road, with 2 large bay doors 16' wide by 14' high, a large showroom with ample enough storage inside as well as the 6 storage trailers outside. Environmental and remediation completed 2007. What are you waiting for? Contact your REALTOR® today to schedule a private showing. (id:42776)
RE/MAX Grey Bruce Realty Inc Brokerage (Chesley)
136234 Grey Road 40
Desboro, Ontario
Explore an outstanding commercial opportunity with this 4.5-acre property, featuring a versatile building with 2 bay doors and coveted M1 zoning. The expansive land size provides room for diverse business ventures, all on a gravel base, while the strategic location ensures easy access to major transportation hubs. The property's adaptable structure suits various business needs, and with M1 zoning allowing for both light and heavy industrial activities, this investment holds substantial potential for growth. There is 3 phase power at the road, with 2 large bay doors 16' wide by 14' high, a large showroom with ample enough storage inside as well. Environmental and remediation completed 2007. Whether you're expanding your portfolio or seeking a strategic business location, don't miss the chance to secure this valuable commercial real estate. Contact your REALTOR® now to schedule a viewing and unlock the possibilities that await! (id:42776)
RE/MAX Grey Bruce Realty Inc Brokerage (Chesley)
39 Queen Street
Ripley, Ontario
Interested in starting your own business or expansion of an existing business. 2 shops 34 x 54 and 24 x 50 are included on this property with downtown core exposure. Features include Multi fuel boiler heating system. (id:42776)
Lake Range Realty Ltd. Brokerage (Point Clark)
401 6th Avenue W
Owen Sound, Ontario
Discover the comfort and stylish living in this beautifully designed 1394 square foot bungalow located in the heart of a desirable neighborhood. This home features 2 bedrooms on the main floor and an additional 2 in the fully finished lower level, providing ample space for everyone. Upon entering, you'll immediately feel the warmth of the space, enhanced by 9' main floor ceilings and hardwood flooring throughout. The main floor also includes a direct vent fireplace, surrounded by a painted mantel, creating a cozy atmosphere for gatherings. The fireplace can be placed either on the main floor or in the basement, offering flexibility. The kitchen, the heart of the home, showcases a quartz countertop island and seamlessly flows into the partially covered 10’ X 25’ back deck, perfect for both casual and formal entertaining. The master ensuite is a sanctuary with a tiled shower and a freestanding acrylic tub, providing a relaxing retreat. This property offers additional features that enhance its appeal, such as a fully finished insulated 2-car garage, concrete driveway, and walkways. The combination of designer Shouldice stone and vinyl board and batten exterior adds to the curb appeal, while practical details like rough-in central vac and a heat recovery ventilation system contribute to the home's functionality. The lower level of the home is a haven unto itself, with carpeted bedrooms, a family room, and an 8'6 ceiling height, creating a welcoming space for relaxation. Attention to detail is evident throughout, with a cold room below the front covered porch and concrete walkways from the driveway to the front porch and side garage door. This home offers more than just a living space; it provides a lifestyle. With a high-efficiency forced air natural gas furnace, central air conditioning, and a fully sodded yard, every aspect of comfort and convenience has been carefully considered. (id:42776)
Sutton-Sound Realty Inc. Brokerage (Owen Sound)
385 6th Avenue W
Owen Sound, Ontario
Discover the comfort and stylish living in this beautifully designed 1437 square foot main floor bungalow located in the heart of a desirable neighborhood. With 2 bedrooms on the main floor and an additional 2 in the fully finished lower level, this home offers an inviting and spacious retreat for all. As you step inside, the warmth of the space is immediately apparent, complemented by 9' main floor ceilings and hardwood flooring throughout, except where ceramic tile graces the baths and laundry room. A direct vent fireplace, surrounded by a painted mantel, sets the tone for cozy gatherings, and the option for its placement on the main floor or in the basement offers flexibility. The heart of the home, the kitchen, boasts a quartz countertop island and seamlessly flows into the covered 8' x 16' back deck, providing an ideal space for both casual and formal entertaining. The master ensuite is a sanctuary with a tiled shower and a freestanding acrylic tub, offering a perfect retreat after a long day. Additional features elevate this property, including a fully finished insulated 2-car garage, concrete driveway, and walkways. The designer Shouldice stone exterior exudes curb appeal, while the thoughtful details, such as rough-in central vac and a heat recovery ventilation system, contribute to the home's overall functionality. The lower level is a haven unto itself with carpeted bedrooms, a family room, and an 8'6 ceiling height, creating an inviting space for relaxation. The practical elements, like a cold room below the front covered porch and concrete walkways from the driveway to the front porch and side garage door, showcase the attention to detail that defines this residence. This home is not just a living space; it's a lifestyle. With a high-efficiency forced air natural gas furnace, central air conditioning, and a fully sodded yard, every aspect of comfort and convenience has been carefully considered. (id:42776)
Sutton-Sound Realty Inc. Brokerage (Owen Sound)
637 Berford Street
Wiarton, Ontario
Prime commercial location for sale in downtown Wiarton! If you’re looking to build your investment portfolio, look no further than this commercial building at the heart of a fast-growing waterfront town. Located on Berford Street/Highway 6, Wiarton, this property is one of the few commercial buildings on the main street with a pull-in parking lot, giving customers easy access to business! Currently leased by New Orleans Pizza and a vacant unit, this is a solid building in a great and busy location. Plus, the vacant unit has been recently renovated! Don’t miss this opportunity to purchase a commercial property at the centre of a budding tourist town. (id:42776)
Keller Williams Realty Centres
264 Spruce Street
Clearview, Ontario
Experience the best of both worlds – where everyday life feels like a vacation! Nestled in close proximity to the enchanting Wasaga Beach and the majestic Blue Mountain, this 2-storey home offers an array of features that will surely captivate you. Boasting 3 bedrms, & 4 baths, this home encompasses a total of 1740 square feet of finished living space. Blending the convenience of town living with a hint of country charm, this property is a true gem. As you step through the foyer, you'll be greeted by an abundance of natural light, that fills the inviting living & dining areas. The dining room offers a picturesque view of the backyard that will leave you in awe. Trust us, once you take a seat at the table, you won't be disappointed. Adjacent to the dining area, you'll find a spacious kitchen, complete with a marble backsplash and an electric fireplace. It seamlessly opens up to the backyard and a charming deck. The deck has been thoughtfully designed, with multiple sections to cater to your outdoor needs. This backyard is tailor-made for outdoor gatherings. Beyond the fenced yard, you'll discover a wooded area that partly belongs to the property. Further beyond the boundary, a serene river flows, creating a natural buffer between you & potential future neighbors. The 2nd floor, you'll find 3 bedrms, perfect for a family. A full bathroom for everyday use, & the primary bedroom boasts a 3-piece ensuite. Convenience is key, with an attached garage providing seamless access right next to the kitchen. The lower level offers a spacious rec room, ideal for workouts or family movie nights. There's also a laundry/utility room, storage, and a 2-piece bathroom. Parking is never an issue with plenty of space available in the driveway. This home features recent improvements such as new flooring, a microwave, furnace, and a washing machine. Situated just a short walk away from the library, arena, & scenic hiking trails, you'll relish in the unique setting of this lot. (id:42776)
RE/MAX Summit Group Realty Brokerage
505404 Grey Road 1
Kemble, Ontario
This is your opportunity to build your dream home on a Fully treed lot in a sought after area. This 1+ acre lot offers a blank slate to build in a quiet area on Grey Road 1 (affectionately known as Island View Drive). 20 minutes from Owen Sound, 15 Minutes from Wiarton. ***** Seller's have already installed the waterline under the road to gain access to a shore well and will grant an easement as part of an offer. ***** Grey Road 1 has been experiencing a huge influx of building and renovations. This desirable street is home to 2 waterfront parks and the Bruce Caves, Georgian Bluffs golf course and of course famous Big Bay, yet is not on a main path for tourists. Truly an area to call Paradise!!! (id:42776)
Sutton-Sound Realty Inc. Brokerage (Owen Sound)
109 Shepard Lake Road
Georgian Bluffs, Ontario
Meticulous, move-in ready 3 bedroom bungalow on a private 2+ acre lot centrally located between Hepworh and Wiarton, and only a short drive to Sauble Beach. Over 1800 sq ft of tastefully decorated living space offering 2 baths, an open concept layout, a partially finished basement, ensuite privileges, and even garden doors off the primary bedroom to the back deck. The deck is easy maintenance made with composite decking, and offers a hot tub overlooking the private back yard and even outdoor speakers! Attached two car garage, gas heating and central air. Plus , a concrete driveway offers ample parking. The school and golf course are nearby. The perfect opportunity to live in the country with town amenities just minutes away! (id:42776)
Sutton-Sound Realty Inc. Brokerage (Owen Sound)
618 Bruce Rd 23 Road
Kincardine, Ontario
Luxury, Country lifestyle & Lakeside living unite into one incredibly rare offering. This stunning 20ac Estate, set on the outskirts of Kincardine, walking distance to Lake Huron & KIPP trail system. As you venture up the laneway you immediately appreciate the space this property offers. Whether its the 10 acres of orchard (500 apple, peach & pear), the existing barn, ideal for hobbiest along with acres of suitable pasture, grapes, rare hops, & open space for gardens, this property allows for a self-sustaining lifestyle & an opportunity to run a business. As you approach the home which stands like a castle, offering 6 bedrooms, 6 bathrooms & over 6000sf of finished, luxurious, living space on 3 levels. The exterior of the home has been masterfully designed with the stone & stucco blend. Watch the sunsets from the expansive front porch, or enjoy the sunrise from the large back deck. One of the highlights of the property is the custom HEATED IN-GROUND SWIMMING POOL & the backyard dream that you have to come see to appreciate. The oversized, 3-car garage leads you into the walk-out lower level which has its own kitchen & laundry & could be a future in-law or rental suite. As you walk up to the main level you appreciate the floor-plan including the spacious front foyer, main floor primary bedroom, welcoming living room with gas fireplace & built-in coffee/bar which flows to the expansive designer eat-in kitchen. The gleaming quartz waterfall countertops match the large island, pot filler & masterfully designed cabinetry along with high end appliances makes this kitchen a dream. The main floor includes a second formal dining room, a large office/study with glass doors & more. Head up the engineered stairs to the second level where you will find the 4 large bedrooms, including a shared ensuite, and the main primary bedroom with the walk-in closet & ensuite of your dreams. It's impossible to include all the highlights of this home,you just need to come see it for yourself. (id:42776)
Royal LePage Exchange Realty Co. Brokerage (Kin)
220 Ogimah Road
Chief's Point Indian Reserve #28, Ontario
Are you looking for a well kept, neat & bright cottage, located across the road from the river?? Then look no further and consider this cozy 3 bedroom cottage located at 220 Ogimah Road, in the quiet area of Chief's Point. Updated septic & newer sand-point, newer kitchen cabinets & flooring thru out, updated interior & exterior doors...all that is missing is YOU. Large entertaining sized deck with screened in gazebo. The cottage has a propane furnace for extended use & full size hot water tank. (It wouldn't take much to winterize this well kept cottage). Spacious 90' x 150' yard, newly built shed and the river access is across the road. There is plenty of parking and the cottage is furnished as viewed. Call now to view!!! Quick closing available.... Yearly Lease rate is $5,800 Yearly Service fee $1,200 (id:42776)
Wilfred Mcintee & Co Ltd Brokerage (Southampton)
Wilfred Mcintee & Co Ltd Brokerage (Sb)
504791 Grey Road 1
Georgian Bluffs, Ontario
Welcome to a waterfront retreat waiting to be revitalized! This once treasured gem, featuring an expansive 180 feet of frontage, beckons you to reimagine its full potential. Nestled along the water's edge, this property offers a unique opportunity to restore and customize a piece of paradise. While time may have weathered some of its charm, the allure of this waterfront lot remains undeniable. Imagine breathing new life into this picturesque setting, where the ever-changing views and gentle lapping waves serve as a backdrop to your vision of a dream home or a revitalized retreat. The property's generous frontage opens the door to endless possibilities, from redesigning the existing structure to crafting a brand-new masterpiece. Conveniently located near local amenities, dining, and entertainment, this waterfront property seamlessly blends the tranquility of nature with the accessibility of urban living. Seize the opportunity to breathe new life into this waterfront. Whether you're envisioning a meticulous restoration or a complete reinvention, this property invites you to be part of its next chapter. Schedule a viewing with your REALTOR and explore the exciting potential that awaits in this revitalization journey! (id:42776)
RE/MAX Grey Bruce Realty Inc Brokerage (Wiarton)
325 6th Avenue W
Owen Sound, Ontario
Beautiful 4 bedroom 3 bath bungalow with 2 car garage in Woodland Estates. 1594 square feet on main floor has 2 bedrooms up and 2 bedrooms down. The great room features 9' ceilings, lots of cupboards, quartz countertops, a large kitchen island, a gas fireplace and patio doors to a 10' X 21' partially covered deck, with stairs to the sodded yard. Large master has walk-in closet and 4 piece quartz counter top ensuite featuring tiled shower and free standing tub. Main floor laundry/mudroom has cabinets and countertop. Main floor has hardwood throughout except in the foyer, baths and laundry where there is ceramic tile. The lower level has 8'6 ceilings except for duct work. Large family room has 2 good size bedrooms going off it and a 3 piece bath. Large utility room completes the basement. The outside boasts Shouldice Stone all the way around 2 car garage with cement driveway and cement walk to the covered front porch. (id:42776)
Sutton-Sound Realty Inc. Brokerage (Owen Sound)
135 Louise Creek Crescent
West Grey, Ontario
New stone bungalow in Forest Creek Estates. Incredible style and comfort throughout with all the features expected in a home of this calibre. Grand foyer opens in to living room with gas fireplace, kitchen and dining areas. Butler’s pantry provides additional work space, cabinetry, storage, sink and more. Walkout to covered back deck with waterproof vinyl drip-proof decking. Three main floor bedrooms including master suite with 5 piece ensuite, custom shower and walk-in closet. Double attached garage is Trusscore-lined and enters in to boot room; laundry and 2piece bath just inside the door. Lower level is completely finished with walkout from family room to covered patio. Two additional bedrooms, full bath, office, cold storage, plywood-lined mechanical room with on-demand hot water, propane furnace, in-floor basement heat and water softener. Direct access from basement to garage. Fibre optic internet, New Home Warranty (Tarion). HST is included in purchase price. Great community atmosphere with access to Boyd Lake and walking trails. (id:42776)
Royal LePage Rcr Realty Brokerage (Flesherton)
835 7th Avenue W
Owen Sound, Ontario
Semi-detached bungalow located on a quiet avenue minutes from schools, grocery stores, drug stores, and much more. Featuring 2800+ square feet of living space with kitchen, dining and living room that opens out to a large covered deck. Master bedroom and den on the main floor and a fully finished basement with 2 bedrooms and an option for a 3rd bedroom. Master bedroom has a large window, walk-in closet, and separate bath and shower with quartz top vanity. There's hardwood flooring throughout the main level except where there's ceramic in the bathrooms and mudroom/laundry room. 2 piece main floor powder room has laminate countertop and 3 piece lower level bath has acrylic shower and laminate countertop. Large kitchen with island and quartz countertop. Ceilings on the main floor are 9' and lower level ceilings are 8'. Sholdice stone exterior around the entire main level and vinyl shakes above the garage and covered front porch. Concrete driveway as well as concrete walkway from driveway to front porch. Fully covered, 10' x 12' pressure treated back deck. Rough in for a central vac system. High efficiency gas, forced air furnace and central air conditioning. Heat Recovery Ventilation system exhausting the air from all bathrooms, laundry and kitchen. Fully sodded yard. (id:42776)
Sutton-Sound Realty Inc. Brokerage (Owen Sound)
642 8th Street W
Owen Sound, Ontario
Fantastic location! 2 story semi-detached home located on a quiet street close to Hillcrest and West Hill Schools. Walking distance to many amenities including a grocery store and a drug store. Over 2500 square feet the house features a large great room with fireplace and walkout to a large pressure treated deck. Kitchen is large with an island and quartz counter top. There's hardwood flooring throughout the main level and upstairs hallway. The bathrooms and laundry room are ceramic tile. Master ensuite has acrylic shower and quartz counter top. Bedrooms and downstairs family room are carpet. 4 piece family bathroom and 3 piece lower level bathroom have laminate counter tops. 4th bedroom is located in lower level. Laundry room has cupboards an laminate countertop. Your choice of fireplace in the main floor living room or the lower level family room. Fully covered front porch, concrete drive and walkway to front door. Finished garage with automatic door opener. Shouldice stone exterior on majority of front and around entire main level. 10' x 12' pressure treated deck in back. High efficiency gas, forced air furnace. Heat recovery ventilation system exhausting the air from bathrooms, laundry and kitchen. Central air conditioning. Fully sodded yard. (id:42776)
Sutton-Sound Realty Inc. Brokerage (Owen Sound)
335 6th Avenue W
Owen Sound, Ontario
Beautiful 4 bedroom 3 bath bungalow with 2 car garage in Woodland Estates. 1552 square feet on Main floor has 2 bedrooms up and 2 bedrooms down. The great room features 9' ceilings, lots of cupboards, quartz countertops, a large kitchen island, a gas fireplace and patio doors to a 10' X 21' partially covered deck, with stairs to the sodded yard. Large master has walk-in closet and 4 piece quartz counter top ensuite featuring tiled shower and free standing tub. Main floor laundry/mudroom has cabinets and countertop. Main floor has hardwood throughout except in the foyer, baths and laundry where there is ceramic tile. The lower level has 8'6 ceilings except for duct work. Large family room has 2 good size bedrooms going off it and a 3 piece bath. Large utility room completes the basement. The outside boasts Shouldice Stone all the way around 2 car garage with cement driveway and cement walk to the covered front porch. (id:42776)
Sutton-Sound Realty Inc. Brokerage (Owen Sound)
550 10th Street A West
Owen Sound, Ontario
Welcome Home.. This beautiful 3 bedroom home has been well cared for over the years. Bamboo flooring, new bathroom, furnace, roof (steel) all newer, windows doors and insulation. If you need more than 3 bedrooms there is the entire attic that can be used for one. The outside has new concrete driveway, and walkway as well as new privacy fencing. Located on a quiet dead end street its just waiting for you to call it Home. (id:42776)
RE/MAX Grey Bruce Realty Inc Brokerage (Os)
Contact me to setup a viewing.
519-386-9930Not able to find any homes in the area that best fits your needs? Try browsing homes for sale in one of these nearby real estate markets.
Port Elgin, Southampton, Sauble Beach, Wiarton, Owen Sound, Tobermory, Lions Head, Bruce Peninsula. Or search for all waterfront properties.

