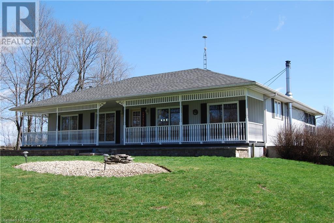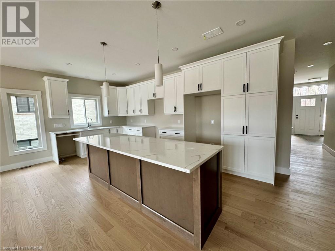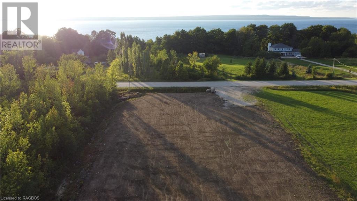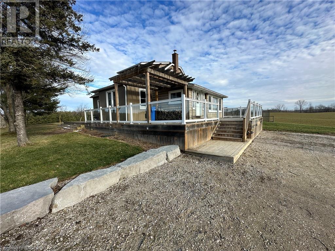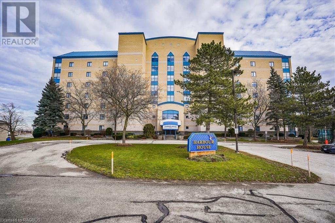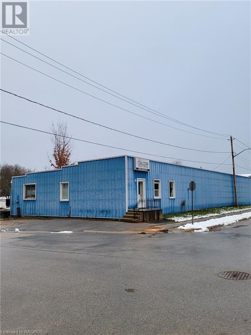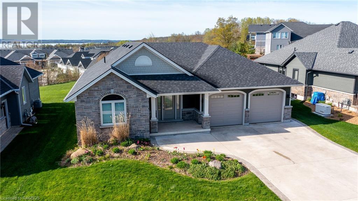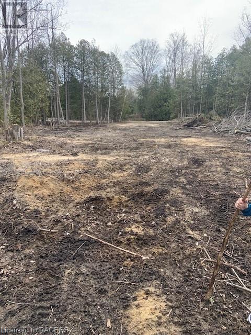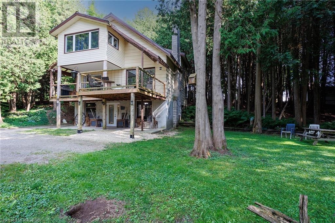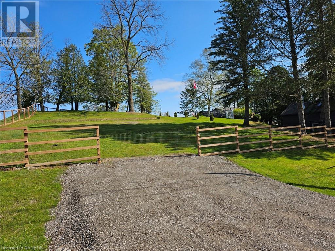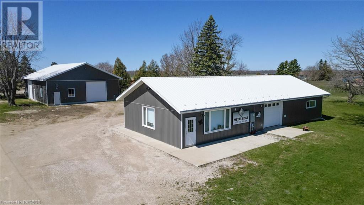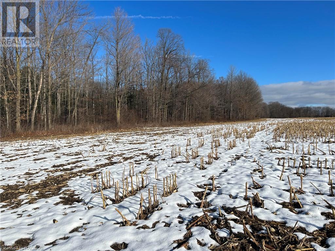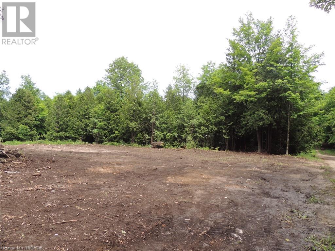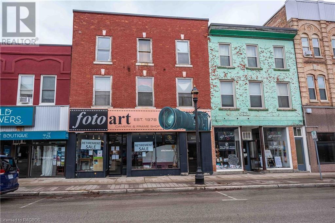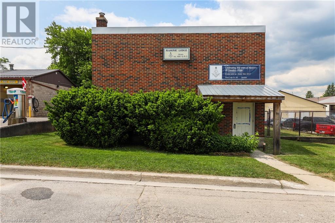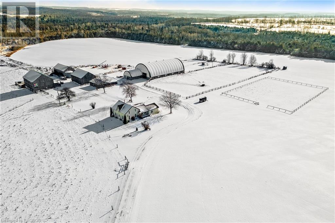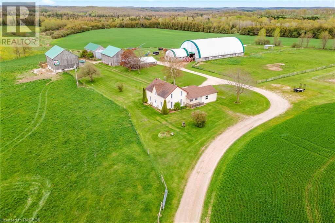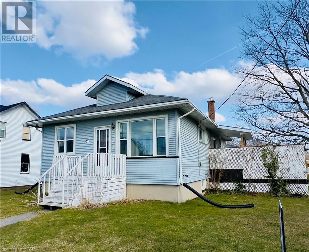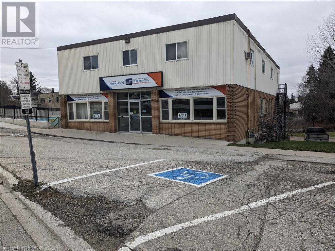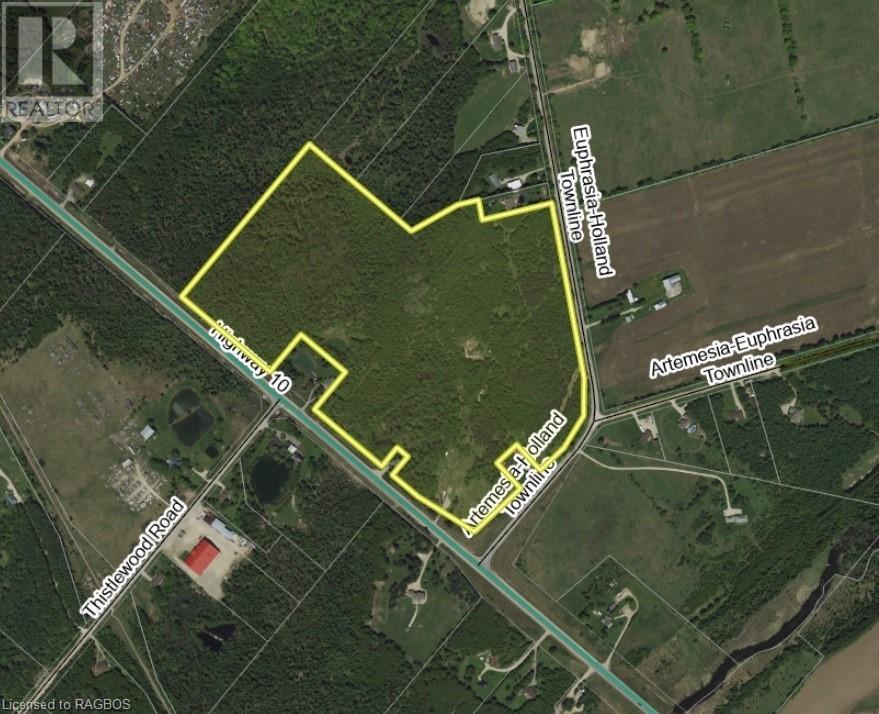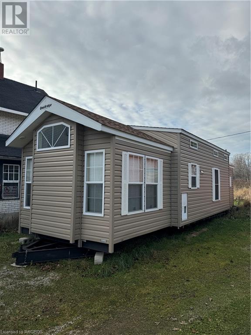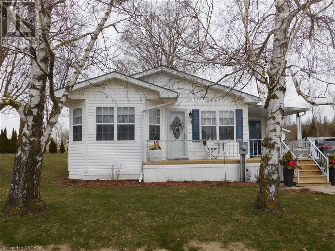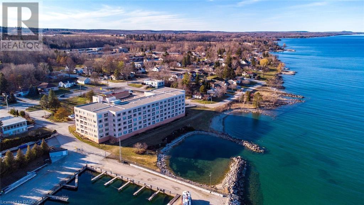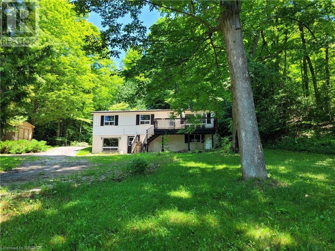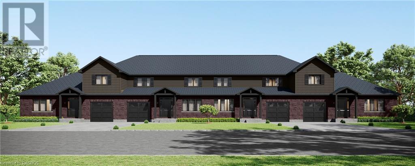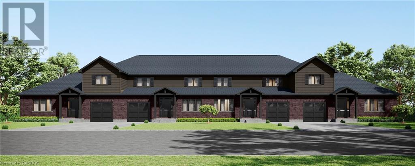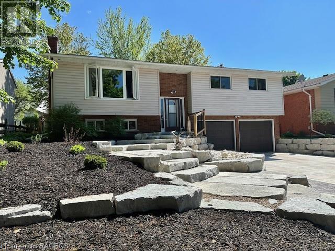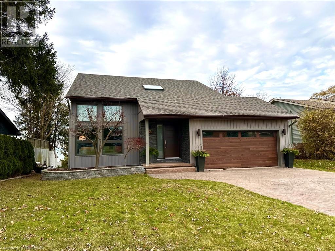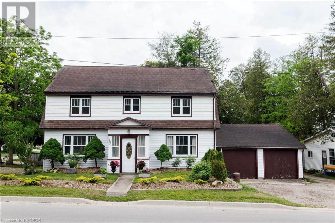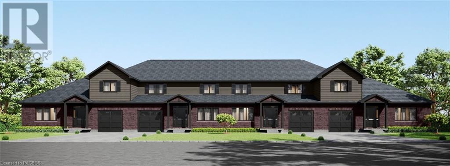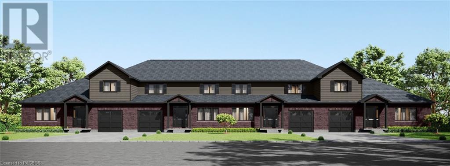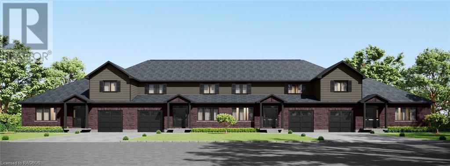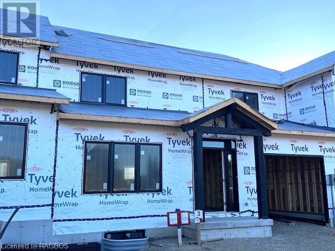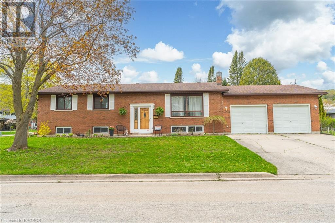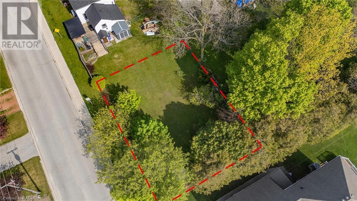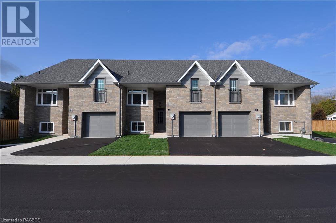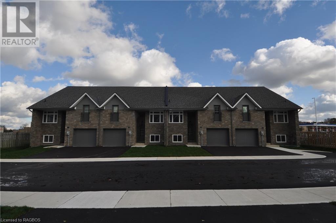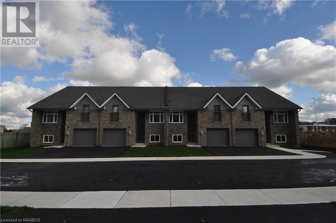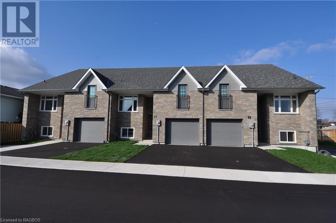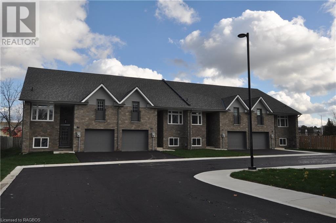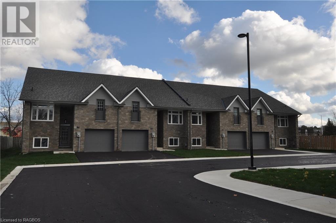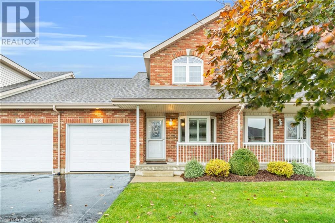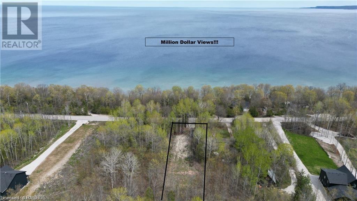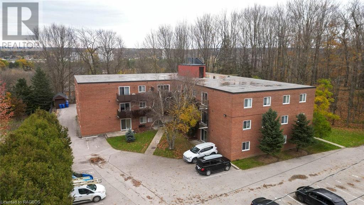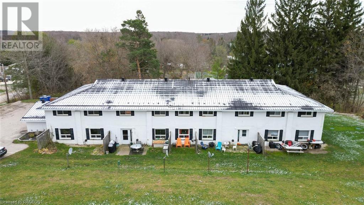Search for Grey and Bruce County (Sauble Beach, Port Elgin, Tobermory, Owen Sound, Wiarton, Southampton) homes and cottages. Homes listings include vacation homes, apartments, retreats, lake homes, and many more lifestyle options. Each sale listing includes detailed descriptions, photos, and a map of the neighborhood.
9573 Road 3 N
Minto Twp, Ontario
Country paradise on 2 acres! 1620 sq ft bungalow with double garage. Large open concept home with 12 x 22 sunroom off kitchen, 2 bedrooms, and 2 - 4 pc baths on main level. Finished walkout basement has rec room with woodstove, 3 pc bath, bedroom, cold room, and office. 27' x 40' shed with two horse pens, hay/straw storage and two paddocks. A must see!! (id:42776)
RE/MAX Midwestern Realty Inc Brokerage (Har)
390 Ridge Street
Port Elgin, Ontario
This stunning 1627 sqft, 3 + 2 bedroom bungalow on the West side of Ridge Street in Port Elgin is ready for immediate occupancy. You can hear the waves from your backyard. This plan features an open concept great room, dining area and kitchen with hardwood floors, gas fireplace and walkout to a covered deck. Standard features in this home include, Quartz counter tops in the kitchen, hardwood staircase to the basement, tiled shower in the ensuite, cabinets in the laundry room, hardwood and ceramic throughout and 9ft ceilings on the main floor, concrete drive, completely sodded yard and 2 gas fireplaces. The basement is finished; adding a family room, 2 more bedrooms, and a full bath with plenty of room left over for storage. HST is included in asking price provided the Buyer qualifies for the rebate and assigns it to the Builder on closing. Prices are subject to change without notice. (id:42776)
RE/MAX Land Exchange Ltd Brokerage (Pe)
Pt Lt 17 Concession A
Sydenham, Ontario
Are you dreaming of building your forever home on a picturesque 1.33 acre lot only 15-20 mins north of Owen Sound's east side? Then look no further than this fabulous wooded and level building lot. Lot measures 135' x 400'. Driveway and well have been installed. Recently hydroseeded. Ready for you to build your new home and enjoy the lovely countryside and Georgian Bay views. (id:42776)
Royal LePage Rcr Realty
329 Brant-Elderslie Townline
Brockton, Ontario
Post Card Perfect Farm! 73 acres with approximately 46 acres workable. Country privacy with gorgeous updates to home. Deer Creek meanders around the property and empties into Saugeen River at edge of property. Century barn re-sided with steel and overhead doors installed. 19 x 76 heated and foam insulated work shop. Three horse stalls, tack room, horse shelter with running water, three fenced horse paddocks with one large riding ring and a horse wash bay. Renovated bunkie with own hydro and septic. Riding trails around farm. Income from solar on bunkie and share cropping with adjacent farm. (id:42776)
Exp Realty
215 Garafraxa Street N
Durham, Ontario
Downtown store frontage in Durham! This 3300sq.ft two storey building has 1 retail/office unit, 2 residential apartments, and a right-of-way at the rear with 2 dedicated parking spaces. The second floor is a 2 bedroom apartment with kitchen, living room, laundry, deck and 2 entrances. The Main level consists of a small retail/office space with a 2pc bathroom and storefront entrance with display window and signband. The rear of the main level has a 1 bedroom apartment with living room, kitchen, 3pc bathroom, and walkout to deck. There is a full undeveloped basement, 200amp hydro breakers, natural gas heat and natural gas water heater (owned and new in 2019), and the membrane roof was installed in 2019. (Possible VTB mortgage available) (id:42776)
Wilfred Mcintee & Co Ltd Brokerage (Dur)
1455 2nd Avenue W Unit# 303
Owen Sound, Ontario
Welcome to the Harbour House - one of Owen Sound's most sought after condominium buildings!!! With a spectacular view of Georgian Bay, you really don't need to look any further! This 2 bedroom, 2 bathroom condo is spacious and bright with east facing windows for some pretty stunning sunrises! The oversized living room/dining room has an abundance of space to stay cozy or entertain friends. The primary bedroom has a large walk in closet and an ensuite with double sinks. The kitchen comes with all the appliances! Washer & dryer are also included! The hot water tank was replaced in 2018. The patio area is perfect to sit and watch the world go by! Morning coffees while the sunrises, sit & listen to the music of Summerfolk, invite friends over to watch the fireworks over the Bay on Canada Day. The location is simply perfect! Walking trails all around, park and beach right beside, family medical building close by and an easy walk to downtown! These units don't come along very often! (id:42776)
Royal LePage Rcr Realty
409 Saddler Street W
Durham, Ontario
Commercial Block Building, of 5000sq.ft, located on 0.79 acres in a developing residential area with fenced yard. The building features a 10ft rear loading door, new insulation and rubber roof (with a 25yr warranty) installed in 2018, a new hot water heater (owned) installed in 2023, and is heated with Natural Gas. The property is located close to the Durham Community Centre (arena, sports fields, community garden, play ground, and dog-park), and is zoned FD- Future Development (Buyer/agent to do due diligence on any government requirements(ie., encroachments and easements) that could affect a buyer's specific proposed use of the property.) The warehouse building and yard are currently being used for storage, there are 2 separate tenants and the office spaces are available (not leased). All measurements and acreages are approximate. (id:42776)
Wilfred Mcintee & Co Ltd Brokerage (Dur)
173 Cobble Beach Drive
Georgian Bluffs, Ontario
Welcome to Cobble Beach, where an exceptional lifestyle awaits. Enjoy amenities like walking trails, a Communal Waterfront Area, Exercise Room, Pool, Shared Beach, Tennis Court, spa, events, and fine dining with Georgian Bay views. Curb appeal galore from the concrete drive with stamped concrete edging this home is a quality build by Berner Construction, this 3-bedroom, 3-bathroom bungalow features an open-concept living area with a wall of windows leading to a landscaped backyard with an impressive 18 x 36' pool. The primary bedroom, tucked off the kitchen, offers cove lighting, a walk-in closet, and an ensuite with a spacious tiled shower. The kitchen boasts ample storage, granite counters, and space for family cooking. Downstairs, find a 1960's pool table, waiting for your personal touch to create the perfect escape. This home offers a unique lifestyle and opportunity. Experience stunning sunrises at Cobble Beach. Come see it today! (id:42776)
Exp Realty
34 Rolling Hills Drive
Oliphant, Ontario
Here's your chance to escape the city and create your dream home in the lovely lakeside hamlet of Oliphant, part of the Town of South Bruce Peninsula. Just 10 minutes from Sauble Beach or Wiarton – the Gateway to the Bruce Peninsula. Revel in the soft sandy bay only 1 km away, showcasing the crystal-clear waters of Lake Huron. Hop on your bike and be there in just 4 minutes (source: Google Maps). Oliphant offers a private marina, a dog park, several campgrounds, multiple public lake accesses, a government dock, and more. This destination is a favorite for nature lovers and recreational activities like cycling, hiking, swimming, kiteboarding, various boating options, fishing, bird watching, and more. The impressive lot, 87 feet wide by 246 feet deep, already has an approved septic system installed. The lot is cleared, and the driveway culvert is in place. The Conservation Authority and municipality have given their approval for the septic system, saving you time and money on lot preparation. The GSCA has approved the building envelope and grading plan, though it will require renewal. The previous owner had draft plans ready for building. The road is year-round, snow-plowed, and on a school bus route. High-speed internet and hydro are available. This piece of land is a true find, awaiting your cottage or home plans. Live the good life on the Bruce Peninsula. Adjacent towns, within 10 minutes, offer all amenities, including schools, daycares, hospitals, shopping, library, and more. Not to mention, the Peninsula has plenty to offer for recreation and sports enthusiasts. (id:42776)
RE/MAX Grey Bruce Realty Inc Brokerage (S.b.)
493542 Baptist Church Road
Glenelg, Ontario
This is a unique one! It is one property, with two homes and three fire numbers nicely located between Durham and Priceville on a paved road. This is an ideal set-up for those wishing to live close to relatives; or to have an income producing rental or a guest house. Bell's Creek flows through the property with the two homes being on the South side; and the North side has an outbuilding currently housing horses and paddocks. There may be a possibility for the property be severed via natural severance with the creek; but Buyer would have to do their due diligence regarding that possibility. Both the North and South sides of the river have water (dug wells) and hydro. Main home is a 2-storey with ample room consisting of 3 full bathrooms with one on each level and 3-4 bedrooms depending on your setup. Guest house is a bungalow being approximately 800 square feet with 2 bedrooms, a living room, kitchen and an unfinished walk-out basement. Take a look at what is being offered. (id:42776)
Century 21 Heritage House Ltd.
Century 21 Cedar Glen Ltd Brokerage
Lot 32 Pt 2 Church Street
Paisley, Ontario
This building lot is not like the others! Consider your favourite house plan on this sloping corner location, that would allow spectacular views of the Willow Creek water shed. Wraparound deck, walkout basement, some natural landscaping and other possibilities would allow your imagination plenty of building options. Fully fenced with a driveway in place, this property is ready for your happy-ever-after! As you proceed with your plans, Hydro One will provide a power estimate when the foundation is in. Natural Gas (Epcor) is at the road, as well as Municipal services. Water/Sewer (at the street) hookup charges will apply, and subsequent billing is separate from property taxes. Saugeen Valley Conservation Authority has approved a building site, but will need to meet to consider the type and location of the home proposed to ensure your satisfactory results. Property taxes and MPAC Assessed Value have not been ascertained yet. Property has been meticulously cared for. This lot is 2 blocks from the local grocery store and the downtown core of the Village of Paisley, where the Saugeen and Teeswater Rivers meet. Quality of life has been a strong point for Paisley, offering everything from a school and local health unit, to shops, restaurants, garages, salons, gift and antique stores and much more. Make this the place you call home. (id:42776)
Coldwell Banker Peter Benninger Realty
2847 Highway 6
Northern Bruce Peninsula, Ontario
Are you looking to set up and run your own business? Then look no further! Situated in Ferndale on the Bruce Peninsula, this Highway 6 location enjoys prime visibility in a high-traffic area, maximizing your business exposure. There are two meticulously maintained buildings. The first main building with metal siding and roof, spans an impressive 30' x 70' and features 1 – 7’ and 2 – 8’ overhead bay doors, a newly renovated showroom/retail area and office, plus has a workshop and 2 piece washroom. The secondary building in the rear with metal siding and roof, measures 40' x 60', has 2 – 12’ overhead bay doors, and has seen expansive upgrades including a heated office/entranceway, 200 amp hydro service with 120 volt electrical outlets and 50 amp welding receptacles, LED lighting, insulated walls finished with steel siding, and exterior lighting and receptacle’s. The property itself spans a generous 230 feet in width and 264 feet in depth and is serviced by a well and septic system. Contact the Municipality of Northern Bruce Peninsula to inquire about the possibility of building a home or expansion. Buildings and Land being sold only. (id:42776)
RE/MAX Grey Bruce Realty Inc Brokerage (Tobermory)
Pt Lt 66-68 2 Ndr Concession
Brockton, Ontario
Welcome to an amazing opportunity! This 92 acre parcel located diagonally from the Saugeen Municipal Airport, next door to the very popular in land lake, Lake Rosalind and minutes to the vibrant Town of Hanover, is yours to discover! Actively used and currently zoned for prime agricultural production, this dream acreage is in a strategic and desirable location. Why not construct your dream home and take advantage of the spectacular view on this property? Who knows what the future holds with potential future development? This canvas is a harmonious blend of 67 level, workable acres with 20 acres tile drained and 21 acres of self managed, pristine woodlands. Being located 2 hours from an international airport is a major benefit for many prospective buyers. All information in the listing is based on current use of the property and is being provided for information purposes only. Buyer/agent to do due diligence on any government requirements (ie., encroachments and easements) that could affect a buyer’s specific proposed use of the property. (id:42776)
Wilfred Mcintee & Co Ltd Brokerage (Walkerton)
Pt Lt 66-68 2 Ndr Concession
Brockton, Ontario
Welcome to an amazing opportunity! This 92 acre parcel located diagonally from the Saugeen Municipal Airport, next door to the very popular in land lake, Lake Rosalind and minutes to the vibrant Town of Hanover, is yours to discover! Actively used and currently zoned for prime agricultural production, this dream acreage is in a strategic and desirable location. Why not construct your dream home and take advantage of the spectacular view on this property? Who knows what the future holds with potential future development? This canvas is a harmonious blend of 67 level, workable acres with 20 acres tile drained and 21 acres of self managed, pristine woodlands. Being located 2 hours from an international airport is a major benefit for many prospective buyers. All information in the listing is based on current use of the property and is being provided for information purposes only. Buyer/agent to do due diligence on any government requirements (ie., encroachments and easements) that could affect a buyer’s specific proposed use of the property. (id:42776)
Wilfred Mcintee & Co Ltd Brokerage (Walkerton)
Part Of Lot 13 Penny Lane
Grey Highlands, Ontario
Build your home or cottage on this 100’x200’ lot with Deeded Access to Waterfront on Lake Eugenia! Site is ready for building plans – bring your own or consider the attached suggested plans which would nicely compliment this property with a walkout lower level. Other building packages and pricing available. Located on a private road just a short walk to the Lake, 30 minutes to Collingwood, 20 minutes to Beaver Valley Ski Club (private), 10 minutes to Flesherton. (id:42776)
Royal LePage Rcr Realty
844 2nd Avenue E
Owen Sound, Ontario
A wonderful opportunity for anyone looking for commercial space downtown with some extra income from the apartments above. This building has been long known as Foto Art and will be a great investment for anyone looking for business/retail space in the downtown core. The main level has a large commercial retail space with frontage on the main downtown street. Then there is a small commercial lease space at the rear of the building. On the second and third levels you will find six apartments which give great income to benefit the owner. Don't walk, run to book a tour of this building. (id:42776)
Ron Hopper Real Estate Ltd Brokerage
30 Walker Street
Markdale, Ontario
Commercial building located in the growing town of Markdale with ample space and numerous amenities to suit your needs. On the first floor, find the handy kitchenette, convenient two piece bathroom, utility room, main hall, and storage area. The backroom provides ample storage and space for your business to operate efficiently. The second level features two spacious rooms, an entry room and main meeting room, perfect for hosting business meetings, conferences or training. With a municipal water and sewer system, you will have peace of mind knowing your building is connected to reliable and efficient utility services. Building has been re-insulated, ensuring maximum energy efficiency and comfort and the fire extinguishers have been thoroughly inspected. Natural gas heating system with owned gas water heater and air-conditioning in the basement. With its prime location and great amenities, this building is ready to be transformed into the perfect club or business venture. Don't miss out on this incredible opportunity! (id:42776)
Century 21 In-Studio Realty Inc.
383318 Concession Road 4
West Grey, Ontario
192 acre Equestrian farm in West Grey. 1.5 storey home with 4 bedrooms, 2 bathrooms, and an addition. Main floor consists of: kitchen with island and dining room; good sized living room with electric fireplace and French doors leading to deck, and entrance to the mudroom; master bedroom with double closets; two 3 pc bathrooms, one recently renovated and complete with shower and laundry room, the second has a jacuzzi tub. Second floor has 3 good sized bedrooms, the largest bedroom has 4 closets. Lower level has finished family room walk up to main floor, and the balance is undeveloped storage and utility room for combo wood/oil furnace, hot water, water softener, and wood storage. The east deck has a hot tub with gazebo, there is also a deck on the west side. This cash crop/beef farm was an equestrian facility 12 years ago. It has an indoor riding arena 60' x 120' (currently used for storage) with an addition containing stalls and a heated viewing room, as well as an outdoor sand ring 120' x 240'. Having hosted hunter/jumper shows in the past, this property has it all. Additional outbuildings include: building 1: a lounge room 37' x 16'' with a kitchen and storage room being 31'x30'; building 2: an implement shed 35'x33'; building 3: 30'x61' hay storage shed; and a bank barn 62'x40' set up for loose housing with a manger and fenced concrete yard, and a 14'x20' addition used as a chicken coop; and a steel upright grain silo (3500 bushels). This all is contained on 192 acres with approximately 92 workable, the balance being primarily cedar bush with very little hard wood. (id:42776)
Wilfred Mcintee & Co Ltd Brokerage (Dur)
383318 Concession Road 4
West Grey, Ontario
192 acre Equestrian farm in West Grey. 1.5 storey home with 4 bedrooms, 2 bathrooms, and an addition. Main floor consists of: kitchen with island and dining room; good sized living room with electric fireplace and French doors leading to deck, and entrance to the mudroom; master bedroom with double closets; two 3 pc bathrooms, one recently renovated and complete with shower and laundry room, the second has a jacuzzi tub. Second floor has 3 good sized bedrooms, the largest bedroom has 4 closets. Lower level has finished family room walk up to main floor, and the balance is undeveloped storage and utility room for combo wood/oil furnace, hot water, water softener, and wood storage. The east deck has a hot tub with gazebo, there is also a deck on the west side. This cash crop/beef farm was an equestrian facility 12 years ago. It has an indoor riding arena 60' x 120' (currently used for storage) with an addition containing stalls and a heated viewing room, as well as an outdoor sand ring 120' x 240'. Having hosted hunter/jumper shows in the past, this property has it all. Additional outbuildings include: building 1: a lounge room 37' x 16'' with a kitchen and storage room being 31'x30'; building 2: an implement shed 35'x33'; building 3: 30'x61' hay storage shed; and a bank barn 62'x40' set up for loose housing with a manger and fenced concrete yard, and a 14'x20' addition used as a chicken coop; and a steel upright grain silo (3500 bushels). This all is contained on 192 acres with approximately 92 workable, the balance being primarily cedar bush with very little hard wood. (id:42776)
Wilfred Mcintee & Co Ltd Brokerage (Dur)
469 Ross Street
Lucknow, Ontario
GREAT NEW PRICE ! Adorable bungalow suitable for retirees or first time home buyers. Nicely renovated with 2 bedrooms, 1 full bath, open concept layout and multi level deck to enjoy those sunny days. The detached garage is large enough for a single vehicle and lawn mower or toys and offers double concrete driveway. Loads of other nice features includes, 3 y/o roof, 1 y/o furnace connected to natural gas, generator panel, sunporch and beautiful oak kitchen with breakfast bar. The quiet community of Lucknow is just 40 mon. to Bruce Power, 15 minute to Lake Huron and is centrally located to many larger towns. COME TAKE A LOOK ! (id:42776)
RE/MAX Land Exchange Ltd Brokerage (Pc)
137 George Street W
Durham, Ontario
Professional Office Building, known as the Bridgeview Centre, located in the rapidly growing municipality of West Grey, in Durham's downtown area with over 9,000 sq/ft of available space. Surrounded by a public wading pool and public park, and next to the police station, fire department and the original Town Hall, it is located on the Saugeen River steps from the main street. This well-maintained location would be ideal for small to mid-sizes retail or an array of professional uses from medical and dental to engineering or daycare. This is a three level structure with all three levels accessible from street level, with the lower level also accessible from the the park and pool area via deeded access making it ideal for deliveries or lower level business activity. There is ample parking available via deeded spaces or public spaces. For investment or sole-use, the property is a great choice in an growing community, with limited, ready-to-use options, primed for new ideas and businesses. This building is wheelchair accessible on all three levels. (id:42776)
Royal LePage Rcr Realty
Lot 90 Highway 10
Markdale, Ontario
47 acres just 1km from Markdale. Frontage on 2 paved roads. Mature cedar and softwoods with several clearings that would be suitable building sites. Trails throughout the property. Driveway, gravel yard, storage container with hydro service. (id:42776)
Royal LePage Rcr Realty
9 Tamarac Rd Road
Northern Bruce Peninsula, Ontario
Welcome to a waterfront haven on the shores of Lake Huron, where the serene beauty of nature meets the modern comforts of home. This exquisite modular residence, perched on a rented lot, invites you to experience the epitome of lakeside living. With two bedrooms and a contemporary interior, this retreat is designed to accommodate up to four people, providing an idyllic escape for families, friends, or those seeking a tranquil getaway. As you step inside, the modern allure of the interior unfolds. Clean lines, tasteful decor, and an abundance of natural light create an inviting atmosphere. The well-appointed kitchen beckons culinary enthusiasts to explore their skills while enjoying the scenic lake views through thoughtfully placed windows. The two bedrooms offer a cozy retreat after a day of lakeside adventures. Imagine waking up to the gentle sound of waves and the soft glow of sunrise filtering through your window. The design of each room ensures a harmonious blend of comfort and style, making your stay truly delightful. The highlight of this property is undoubtedly its waterfront location. Step outside onto your private deck to witness breathtaking sunsets over Lake Huron. Whether you prefer sipping your morning coffee with the sounds of nature or winding down with a glass of wine as the sun dips below the horizon, this space offers a front-row seat to the beauty of the lake. This modular home is not just a dwelling; it's a lifestyle. The proximity to Lake Huron means water activities are at your fingertips. Launch a kayak for an early morning paddle, cast a line for a leisurely afternoon of fishing, or simply stroll along the shoreline to connect with the calming rhythm of the waves. While the home is situated on a rented lot, the arrangement ensures hassle-free enjoyment of the property without the complexities of land ownership. This allows you to focus on creating lasting memories and immersing yourself in the tranquil ambiance of lakeside living. (id:42776)
Atlas World Real Estate Corporation Brokerage (Lions Head)
14 Grand Vista Drive
Wellington North, Ontario
Welcome to 14 Grand Vista Drive located in the Year Round section of Spring Valley Park in the beautiful countryside of Wellington North. This modular home sits on a nice lot in the year round sections of the park but gets use of all the activities and features that the park offers such as 2 Salt Water inground Pools, Beaches, Non Motorized Water Sports, Trails as well as Catch and Release Fishing. The community center always has summer activities going on and there is a small mini-golf course near it as well. This home features 2 large bedrooms, a 4pc main bathroom with grab bars and a 3pc ensuite bathroom for the primary bedroom. The open floor plan maximizes the space of the home. The new rear deck is perfect for those summer nights relaxing as well as the covered side porch for when it is raining. The large 14 x 22 detached garage is perfect to for keeping your car clean during the winter as well as all your tools for tinkering. Come see what all there is to offer at the home and in this well managed park. The home, community and park are sure to please. (id:42776)
Coldwell Banker Win Realty Brokerage
2555 3rd Avenue W Unit# 501
Owen Sound, Ontario
Welcome to this exquisite 3-bedroom, 2 bathroom luxury waterfront condo, where elegance and comfort meet the serenity of the water. This spacious and thoughtfully designed residence, boosts breathtaking views of Georgian Bay. Inviting you to immerse yourself in the beauty of your surroundings. Upon entering you will be greeted by a massive foyer, The Living room offers large windows that flood the space with natural light. and a beautiful gas fireplace Creating a warm and inviting ambiance. The Chefs kitchen offers ample cupboards, pantry and counter top space, it offers the perfect space for culinary adventures or entertaining guests, while enjoying the stunning water views. Adjacent to the kitchen an elegant space to enjoy meals with family and friends. The master suite is a sanctuary of luxury and tranquility. Featuring expansive windows, it offers views of the harbour and the marina. The Primary en-suite bathroom, complete with bidet, and walk in shower. the 2 additional bedrooms are generously sized , ensuring comfort and privacy for family or guests. The complex also include a fitness centre ( and weekly classes) sauna, roof top terrace and a community social area. Located in a highly desirable area and building this Condo just has it all and more. Allow yourself to indulge in a vibrant water front lifestyle. (id:42776)
RE/MAX Grey Bruce Realty Inc Brokerage (Os)
174687 Grey Road 30
Grey Highlands, Ontario
A wonderful opportunity to own this one acre property with a 3 bedroom, 2 bath home that's nestled on the hillside and less than 1 km from the BVSC. This property is highlighted and adorned with a beautiful waterfall running down the escarpment where its therapeutic sound is heard all year round. The wonder of nature is captured from every window. The home features hardwood floors on the main floor with a big, bright dining room and walkout to private deck, kitchen with island, a living room where views and lights of the slopes are seen, plus 3 bedrooms and a 4 pc bath. Lower level is a walkout to front yard and driveway and offers a nice sized family room with fireplace, a big bright office, a 2 pc bath, a workshop and lots of storage. The lower level has been completely spray foamed, the propane furnace was new in 2015 and has a newer 200 amp breaker panel plus a generator panel has been wired in. A lovely 4 season home located perfectly for the outdoor enthusiasts where so many recreational attractions like skiing, Eugenia Lake, Eugenia Falls, Beaver River and the Bruce Trail are all closeby. The value of this home is not just in its walls and location, but in the possibilities it offers the next lucky owner. (id:42776)
Royal LePage Rcr Realty
8 Golf Links Road Unit# 6
Kincardine, Ontario
This semi-detached freehold home is the latest offering in Bradstones Mews. Located just a short distance from the beach, the hospital and downtown Kincardine this upscale home will be one of 36 exclusive residences to be built on this 4.2 acre enclave. With 1870 sq.ft. above ground you'll have all the room you will need to accommodate family and friends. Plus the full basement can be finished (at an additional cost) to add up to another 1278 sq.ft. of living space. The Builder's Schedule A of Finishing and Material Specifications will outline on 5 pages all the features and upgrades that will be included in this Bradstones home. As a vacant land condominium you will own the large 49.9 ft. lot and the residence. Only the streets and infrastructure will be part of of a condominium corporation that will manage the common elements. The monthly condo fee will be $180 for maintenance of the common areas. Before you decide on your next home, compare the lot size, the home size and the finishing elements that will make this development your obvious choice. Please note that the pictures are artist renderings and the finished home may vary from photos. (id:42776)
RE/MAX Land Exchange Ltd Brokerage (Kincardine)
8 Golf Links Road Unit# 5
Kincardine, Ontario
Welcome to Bradstones Mews. This upscale 1870 sq.ft. semi detached home on a 45 ft lot will be hard to beat at this price. With the possibility of finishing the full 1278 sq.ft basement, you won't have to worry about downsizing when you'll have over 3100 sq.ft of living space. The main floor primary bedroom and ensuite bathroom will make this home safe and accessible for many years to come. Take a close look at the builder's Schedule A detailing all the finishes and upgrades that will complete this home. You'll notice the Diamond Steel roof, quartz counter tops, 9 ft. ceilings, on-demand hot water heaters, 2 stage high efficiency natural gas furnace, Cat 6 wiring for phones , internet and TV ( if you are working from home), and a whole house surge protector to protect your equipment. The 1st 2 sales will receive a $10,000 discount of listing price. Don't delay to get the best selection and choose your personal selection of finishes. Please note that photos are virtual artist renderings. Construction will start soon ! (id:42776)
RE/MAX Land Exchange Ltd Brokerage (Kincardine)
77 3rd Street
Hanover, Ontario
Impressive Curb Appeal. This 3 bedroom raised bungalow is situated on a fully fenced yard which is located in a desirable area of Hanover. Features of this home include open concept design with hardwood flooring, kitchen with large center island & quartz countertops, patio doors leading to deck with gazebo & pergola, 1 1/2 baths and family room with cozy gas fireplace. Additional features include stunning newly constructed front stairs, retaining wall & driveway, new shed with loft, private treed backyard with perennials, pond & fireplace, furnace installed in 2022 and large double car garage. Great family home in a quiet neighbourhood! (id:42776)
Royal LePage Rcr Realty
222 Penetangore Row
Kincardine, Ontario
If a lakeside lifestyle beckons you, welcome to 222 Penetangore Row in Kincardine. Exuding warmth and ambience, this most desirable year-round home is now offered for sale in this sought after part of Kincardine, so close to the sand beach and Boardwalk, harbour and downtown shopping. The bonus: this stylish, contemporary home enjoys incomparable views of Lake Huron, enjoys the world famous sunsets and sounds of crashing waves from the myriad of windows and the privacy of its sunroom and backyard deck.Upon arrival at the property, you will note the spacious front windows and modern facade, stepping into the foyer you are welcomed by a great room with soaring ceiling, abundance of windows plus striking black brick wall enhanced by a gas fireplace. The open floor plan further leads to a modern kitchen complete with granite countertops and s/s appliances; a dining area beautifully complimented by the stunning views; a three-season sunroom which, with 3 walls of windows, allows endless hours enjoying those panoramic views; and a deck from the sunroom on which to relax during those lazy, hazy days of summer. Stairs from the great room lead up to a landing, open to below, and two spacious bedrooms each with those captivating views, plus 4 piece bathroom. The lower level offers a large family room complete with bar area ( and space enough for an office or gym) laundry/utility room and walkout to backyard. The home has enjoyed many upgrades in the last five years including new siding, front door and garage doors; shingles, skylight and windows; main floor bathroom; kitchen appliances and downstairs wet bar plus hard wood floors refinished. Enjoy the 3D and video tour! (id:42776)
RE/MAX Land Exchange Ltd Brokerage (Kincardine)
200 Elgin Street
Port Elgin, Ontario
Welcome to Bellwood Cottages, once known as The Bellwood Lodge, it was a popular boarding house located just 1/2 block from the sandy shores of Lake Huron. This L-shaped property has a frontage of 198.25 feet, and provides six cozy cottages & a large main house, all located just steps from the beautiful sandy shores of Lake Huron. Enter this traditional inn-style home through the front foyer. The main floor is thoughtfully configured, with a spacious living/dining room, efficient kitchen & laundry area, bonus breakfast nook that could also function as a den, office, or playroom, and a 3-pc. bathroom. The 2nd level is laid out with a 4-piece main bathroom, and four large bedrooms, each numbered and complete with private sink. The attic provides two separate partially finished rooms that offer tons of potential- a rec room, an office area, even a ‘hangout’ space for older children! The exterior siding has been recently replaced, and original oak hardwood flooring runs throughout most of the home. The six cottages included on the property are comprised of four 3-bedroom units and two 2-bedroom units, all of which have been well cared for + maintained, including various interior updates that have been completed over the years. A piece of Port Elgin’s history in a dream location- these comfortable cottages not only offer a major investment opportunity, but a stunning view of Saugeen Shores’ famous sunsets. Lot size is 128.23 ft x 132.15 ft x 83.72 ft x 66.09 ft x 44.06 ft x 198.25 ft. (id:42776)
RE/MAX Land Exchange Ltd Brokerage (Pe)
8 Golf Links Road Unit# 1
Kincardine, Ontario
Bradstones Mews will offer a discount of $10,000 to the first 2 purchasers in the newest upscale townhome development in Kincardine. This development will consist of 36 residences located right across the street from the Kincardine Golf and Country Club , one of Canada's oldest golf courses. It's also just a short walk to the beach (711 m), hospital and the downtown core. This outside (end) unit will have a main floor primary bedroom and 2 bedrooms with full bath upstairs on the second storey. All the features that home buyers have come to expect from Bradstones Construction will be included in these homes. This development will be offered as a vacant land condominium where you would have exclusive ownership of your land and home , and pay a common elements fee (condo fee) of $180 per month to maintain the roadways and infrastructure. Call today for all the details and your best selection of interior finishing options and location. Some photos are Artist Rendering, final product may differ. (id:42776)
RE/MAX Land Exchange Ltd Brokerage (Kincardine)
8 Golf Links Road Unit# 2
Kincardine, Ontario
If you are looking to downsize , this may not be a good fit for you. This new Bradstones home will feature 2036 sq.ft above ground with 3 bedrooms and 2.5 baths. You will also enjoy a full 1078 sq.ft. basement to finish or just for storage of all the possessions you don't want to let go. These upscale homes will contain all the expected amenities Bradstones Construction has made standard plus much more. The high efficiency natural gas furnace and an on-demand hot water heater (owned) combined with the upgraded insulation package will noticeably reduce your energy consumption costs. You will enjoy the added features like 9 ft. ceilings, quartz counter tops, BBQ gas connection , slow close cabinets and dual flush toilets. Ask for your copy of all the features on the Schedule A Finishing and Material Specifications. The full Tarion home warranty protection is included . These homes will be registered as a vacant land condominium where residents will share in the cost of the common roadways and infrastructure but still have exclusive ownership of their land and building. Buyer selections on finishing materials may be available if not ordered or installed by builder. Call now to get the best selection. Some photos are Artist Rendering, final product may differ (id:42776)
RE/MAX Land Exchange Ltd Brokerage (Kincardine)
8 Golf Links Road Unit# 4
Kincardine, Ontario
Bradstones Mews is the newest upscale townhome development in Kincardine, consisting of 36 residences located just a short distance to the beach and the downtown core. The homes will range in size from 1870 sq.ft. for the 1.5 storey home to 2036 sq.ft for the 2 storey style. Compared to other available options , these homes will be much larger and feature full basements. The basements can be finished (at additional cost) to provide almost 3000 sq.ft. of finished living area. Take a look at the Builder's Schedule A to see all the features that home buyers have come to expect from Bradstones Construction. This development will be offered as a vacant land condominium where you pay a common element fee (condo fee) of $180 per month to maintain the roadways and infrastructure and still have exclusive ownership of your lot and building. Call today for the best selection in this exciting new development. Some photos are Artist Rendering, final product may differ. (id:42776)
RE/MAX Land Exchange Ltd Brokerage (Kincardine)
8 Golf Links Road Unit# 3
Kincardine, Ontario
Bradstones Construction is offering a $10,000 Early Bird Offer to the 1st two buyers to kick off this new exciting development. These upscale homes will contain all the expected amenities plus much more. The high efficiency natural gas furnace and an on-demand hot water heater (owned) combined with the upgraded insulation package will noticeably reduce your energy consumption costs. You will enjoy the added features like 9 ft. ceilings, quartz counter tops, BBQ gas connection, slow close cabinets and dual flush toilets. Ask for your copy of all the features on the Schedule A finishing and material specifications. Full Tarion home warranty protection is included. Buyer selections on finishing materials may be available if not already ordered and installed by builder. This is a vacant land condominium with a $180 per month fee to cover common amenities. Buyers will have full free hold ownership of their lot and home. Call now to get the best selection. Some photos are Artist Rendering, final product may differ. (id:42776)
RE/MAX Land Exchange Ltd Brokerage (Kincardine)
110 5th Avenue W
Owen Sound, Ontario
A CLASSIC. Situated on a 60' X 140' corner lot, in a lovely, mature neighbourhood on Owen Sound's west side sits a solid brick home with two separate garages, offering versatile space for mixed use (storage, workshop, and/or parking). Step inside to find a practical layout with three comfortable bedrooms and a full bathroom on the main level and an additional large bedroom, full bathroom, on the finished lower level. The lower level is complete with a spacious laundry/storage room and a cozy recreation room with a wood-burning fireplace. A short drive to Harrison Park, schools and amenities, this property offers the best of both worlds; tranquility and convenience. (id:42776)
Chestnut Park Real Estate Limited
371 St Albert Street
Kincardine, Ontario
Excellent Kincardine building lot now has severance approval. Located close to the beach access, Boardwalk, Arts Centre, Dog Park, Downtown, Library, Marina, Place of Worship, Playground Nearby, School Bus Route, Schools and hiking trails. LOCATION,LOCATION,LOCATION. (id:42776)
RE/MAX Land Exchange Ltd Brokerage (Kincardine)
1685 9th Avenue E Unit# 2
Owen Sound, Ontario
Fantastic new large upscale condos boasting over 1700 sq. feet on the East Side of Owen Sound. 3 bedroom 2 1/2 baths, (main floor bedroom has ensuite). Open concept, main floor with high ceilings give these townhomes a grand feeling. Mezzanine family room above the dining area. Attached single car garage. Shouldice stone and stucco siding exteriors, with paved driveways, cement walks make for beautiful curb appeal. The ICF construction goes all the way to the roof line. Additional features include auto garage door opener with key pad, 6 engineered hardwood floors and stairs, porcelain tile in bathrooms and entrance ways, 6 baseboards, thermal low E vinyl windows, designer lights, master bedroom shower is glass and porcelain tile, quartz countertops in kitchen and all bathrooms, stainless steel hardware. Patio doors open on to a great deck overlooking back yard. Optional finished basement includes a mini kitchen, 3 piece glass and tile bathroom and vinyl floor. PLEASE VIEW MLS#40491175 FOR VIRTUAL STAGED PICTURES (id:42776)
Sutton-Sound Realty Inc. Brokerage (Owen Sound)
1685 9th Avenue E Unit# 1
Owen Sound, Ontario
Fantastic new large upscale condos boasting over 1700 sq. feet on the East Side of Owen Sound. 3 bedroom 2 1/2 baths, (main floor bedroom has ensuite). Open concept, main floor with high ceilings give these townhomes a grand feeling. Mezzanine family room above the dining area. Attached single car garage. Shouldice stone and stucco siding exteriors, with paved driveways, cement walks make for beautiful curb appeal. The ICF construction goes all the way to the roof line. Additional features include auto garage door opener with key pad, 6 engineered hardwood floors and stairs, porcelain tile in bathrooms and entrance ways, 6 baseboards, thermal low E vinyl windows, designer lights, master bedroom shower is glass and porcelain tile, quartz countertops in kitchen and all bathrooms, stainless steel hardware. Patio doors open on to a great deck overlooking back yard. Optional finished basement includes a mini kitchen, 3 piece glass and tile bathroom and vinyl floor. PLEASE VIEW MLS#40491175 FOR VIRTUAL STAGED PICTURES (id:42776)
Sutton-Sound Realty Inc. Brokerage (Owen Sound)
1685 9th Avenue E Unit# 4
Owen Sound, Ontario
Fantastic new large upscale condos boasting over 1700 sq. feet on the East Side of Owen Sound. 3 bedroom 2 1/2 baths, (main floor bedroom has ensuite). Open concept, main floor with high ceilings give these townhomes a grand feeling. Mezzanine family room above the dining area. Attached single car garage. Shouldice stone and stucco siding exteriors, with paved driveways, cement walks make for beautiful curb appeal. The ICF construction goes all the way to the roof line. Additional features include auto garage door opener with key pad, 6 engineered hardwood floors and stairs, porcelain tile in bathrooms and entrance ways, 6 baseboards, thermal low E vinyl windows, designer lights, master bedroom shower is glass and porcelain tile, quartz countertops in kitchen and all bathrooms, stainless steel hardware. Patio doors open on to a great deck overlooking back yard. Optional finished basement includes a mini kitchen, 3 piece glass and tile bathroom and vinyl floor. PLEASE VIEW MLS#40491175 FOR VIRTUAL STAGED PICTURES (id:42776)
Sutton-Sound Realty Inc. Brokerage (Owen Sound)
1685 9th Avenue E Unit# 3
Owen Sound, Ontario
Fantastic new large upscale condos boasting over 1700 sq. feet on the East Side of Owen Sound. 3 bedroom 2 1/2 baths, (main floor bedroom has ensuite). Open concept, main floor with high ceilings give these townhomes a grand feeling. Mezzanine family room above the dining area. Attached single car garage. Shouldice stone and Stucco siding exteriors, with paved driveways, cement walks make for beautiful curb appeal. The ICF construction goes all the way to the roof line. Additional features include auto garage door opener with key pad, 6 engineered hardwood floors and stairs, porcelain tile in bathrooms and entrance ways, 6 baseboards, thermal low E vinyl windows, designer lights, master bedroom shower is glass and porcelain tile, quartz countertops in kitchen and all bathrooms, stainless steel hardware. Patio doors open on to a great deck overlooking back yard. Optional finished basement includes a mini kitchen, 3 piece glass and tile bathroom and vinyl floor. PLEASE VIEW MLS#40491175 FOR VIRTUAL STAGED PICTURES (id:42776)
Sutton-Sound Realty Inc. Brokerage (Owen Sound)
1685 9th Avenue E Unit# 6
Owen Sound, Ontario
Fantastic new large upscale condos boasting over 1700 sq. feet on the East Side of Owen Sound. 3 bedroom 2 1/2 baths, (main floor bedroom has ensuite). Open concept, main floor with high ceilings give these townhomes a grand feeling. Mezzanine family room above the dining area. Attached single car garage. Shouldice stone and Stucco siding exteriors, with paved driveways, cement walks make for beautiful curb appeal. The ICF construction goes all the way to the roof line. Additional features include auto garage door opener with key pad, 6 engineered hardwood floors and stairs, porcelain tile in bathrooms and entrance ways, 6 baseboards, thermal low E vinyl windows, designer lights, master bedroom shower is glass and porcelain tile, quartz countertops in kitchen and all bathrooms, stainless steel hardware. Patio doors open on to a great deck overlooking back yard. Optional finished basement includes a mini kitchen, 3 piece glass and tile bathroom and vinyl floor. PLEASE VIEW MLS#40491175 FOR VIRTUAL STAGED PICTURES (id:42776)
Sutton-Sound Realty Inc. Brokerage (Owen Sound)
1685 9th Avenue E Unit# 7
Owen Sound, Ontario
Fantastic new large upscale condos boasting over 2200 sq. feet on the East Side of Owen Sound. 4 bedroom 3 1/2 baths, (main floor bedroom has ensuite). Open concept, main floor with high ceilings give these townhomes a grand feeling. Mezzanine family room above the dining area. Attached single car garage. Shouldice stone and stucco siding exteriors, with paved driveways, cement walks make for beautiful curb appeal. The ICF construction goes all the way to the roof line. Additional features include auto garage door opener with key pad, 6 engineered hardwood floors and stairs, porcelain tile in bathrooms and entrance ways, 6 baseboards, thermal low E vinyl windows, designer lights, master bedroom shower is glass and porcelain tile, quartz countertops in kitchen and all bathrooms, stainless steel hardware. Patio doors open on to a great deck overlooking back yard. Finished basement includes Living area, a mini kitchen, 3 piece glass and tile bathroom, 4th bedroom and vinyl floor. Appliances $10,000 extra - 2 fridges, 1stove, 1 dishwasher, stackable washer and dryer. (id:42776)
Sutton-Sound Realty Inc. Brokerage (Owen Sound)
1685 9th Avenue E Unit# 5
Owen Sound, Ontario
Fantastic new large upscale condos boasting over 2200 sq. feet on the East Side of Owen Sound. 4 bedroom 3 1/2 baths, (main floor bedroom has ensuite). Open concept, main floor with high ceilings give these townhomes a grand feeling. Mezzanine family room above the dining area. Attached single car garage. Shouldice stone and stucco siding exteriors, with paved driveways, cement walks make for beautiful curb appeal. The ICF construction goes all the way to the roof line. Additional features include auto garage door opener with key pad, 6 engineered hardwood floors and stairs, porcelain tile in bathrooms and entrance ways, 6 baseboards, thermal low E vinyl windows, designer lights, master bedroom shower is glass and porcelain tile, quartz countertops in kitchen and all bathrooms, stainless steel hardware. Patio doors open on to a great deck overlooking back yard. Finished Basement includes kitchen, bathroom, bedroom living area. PLEASE VIEW MLS#40491175 FOR VIRTUAL STAGED PICTURES (id:42776)
Sutton-Sound Realty Inc. Brokerage (Owen Sound)
499 Andrew Street
Port Elgin, Ontario
Bungaloft condo in desirable Lakeridge Estates. Conveniently located at the south end of Port Elgin, close to shopping and beach accesses. Ideal opportunity to simplify your lifestyle with this well-maintained unit. Everything you need is on the main level; eat-in kitchen, dining area, living room, primary bedroom, and 4-piece ensuite with laundry area. Upstairs you will find a loft overlooking the main living area, ideal for a family room or office, plus a second bedroom and 3 piece washroom. Full unfinished basement with 2-piece washroom and cold room. Features include; a gas fireplace, patio doors to the deck, covered front deck, hardwood flooring, high ceilings, storage/pantry closets and spacious foyer with entry into the garage. The condo fee is $240 per month and includes lawn maintenance and snow removal. Ideal for first-time buyers, retirees or investors. Check out the 3D Tour and call your realtor for an appointment to view. Quick possession date available. (id:42776)
RE/MAX Land Exchange Ltd Brokerage (Pe)
504838 Grey Rd 1
Georgian Bluffs, Ontario
Georgian Bay WATER VIEWS and SUNSETS are what await you at this previously cleared building lot where you can begin building the home you have been dreaming about in a rapidly populating area of upscale, modern homes located a short commute to both Wiarton or Owen Sound and a few short miles to the famous Stone Skipping capital, Big Bay. Nestled amongst the stunning Niagara Escarpment, making the perfect backdrop, you will have million dollar views both front and back. When you visit, you will find the building process already underway with a driveway installed, complete drainage and septic plan, PLUS A complete set of professional, architectural building plans, which were specifically designed to enhance the natural surrounding beauty and breathtaking views, which are readily available for the interested Buyer to purchase. A truly amazing opportunity to own such a pristine piece of land in a picturesque and tranquil setting! Fire number has also been issued #504838. (id:42776)
Sutton-Sound Realty Inc. Brokerage (Wiarton)
1825 6th Avenue W
Owen Sound, Ontario
Rare opportunity! This purpose built three storey brick walk up apartment building is located in a quiet residential neighbourhood in beautiful Owen Sound. Backing onto a ravine, this full brick on slab rental complex features 17 - 2bed 1bth apartments, and 6 - 1bd 1bth apartments with balconies. Well maintained,the property has an onsite live in Superintendant. Heating is with a gas boiler system that features a solar panel preheat system (2013). Wiring is aluminum - ESA certificate is available. Property is on municipal water and sewer. Coin op laundry in the building. Property features plenty of outside parking space. Units have been updated between each vacancy. Common areas have been updated with LED lighting, updated flooring (2023), doors replaced (2022), and updated entrance (2022). Balconies are in good condition - engineers report available. One deck will be replaced. Good income with long term tenants. The property is fully leased. Full financials will be provided upon conditional offer. (id:42776)
Royal LePage Rcr Realty
Homelife Bayside Realty Ltd Brokerage
415 Main Street
Shallow Lake, Ontario
Fabulous purpose built apartment building in the lovely village of Shallow Lake. Located in a quiet residential area, this rental complex features 8 - 2bed 1bth apartments and 2- 1bd 1bth apartments. Each unit is 2 storeys with plenty of living space and a partially fenced patio. Well maintained, the property is fully leased. Leases include utilities. Heating is with gas wall units on the main level and electric baseboard on the second floor. Property is on municipal water and has a septic system updated in 2019. Coin op laundry in the building. Property features plenty of parking space, metal roof, LED lighting, updated flooring, updated septic. Good income with long term tenants. Financials will be provided upon conditional offer. (id:42776)
Royal LePage Rcr Realty
Homelife Bayside Realty Ltd Brokerage
Contact me to setup a viewing.
519-386-9930Not able to find any homes in the area that best fits your needs? Try browsing homes for sale in one of these nearby real estate markets.
Port Elgin, Southampton, Sauble Beach, Wiarton, Owen Sound, Tobermory, Lions Head, Bruce Peninsula. Or search for all waterfront properties.

