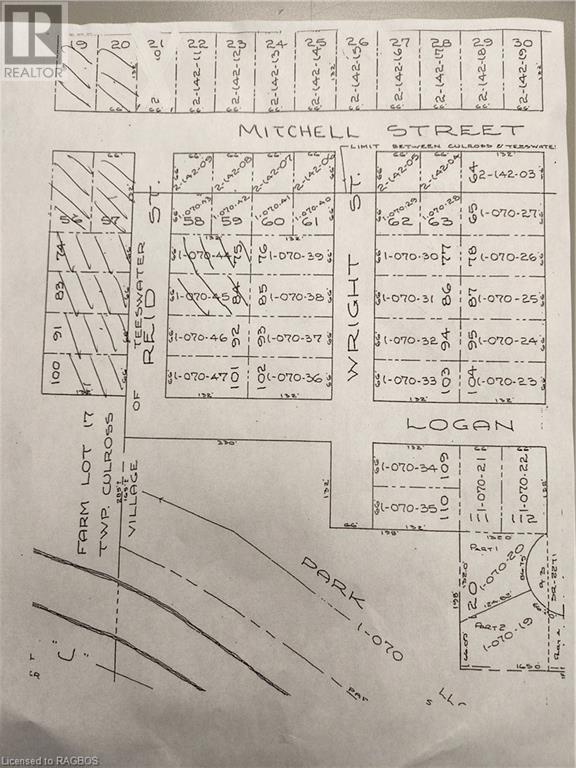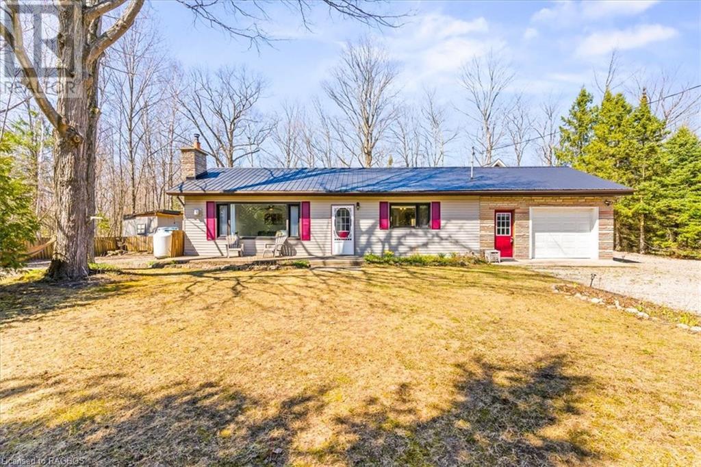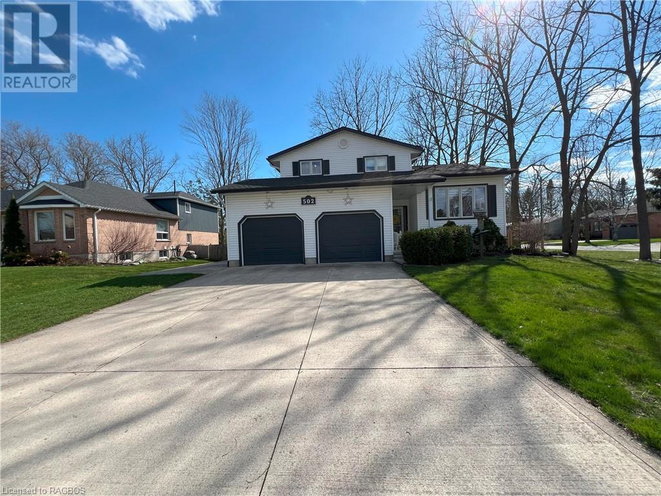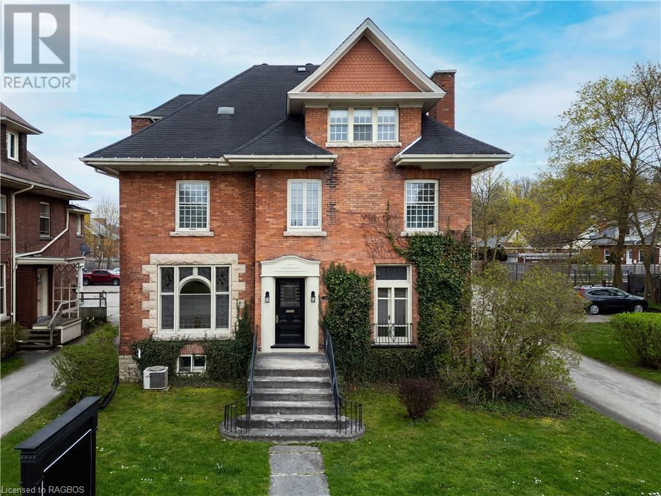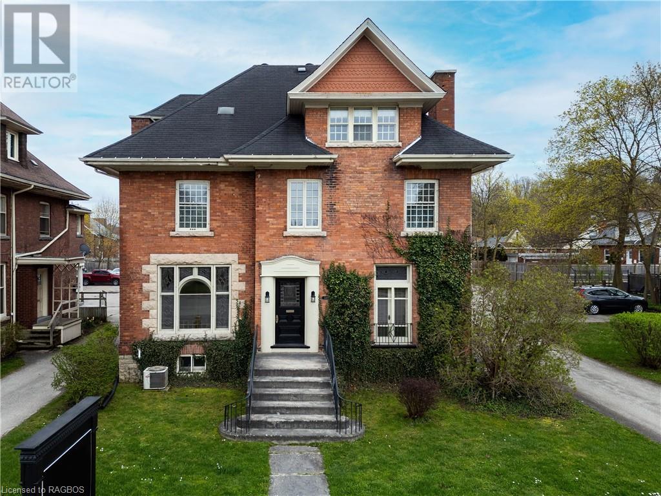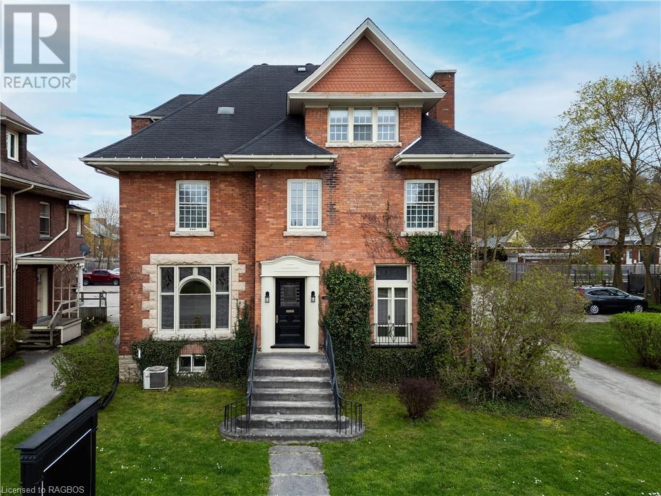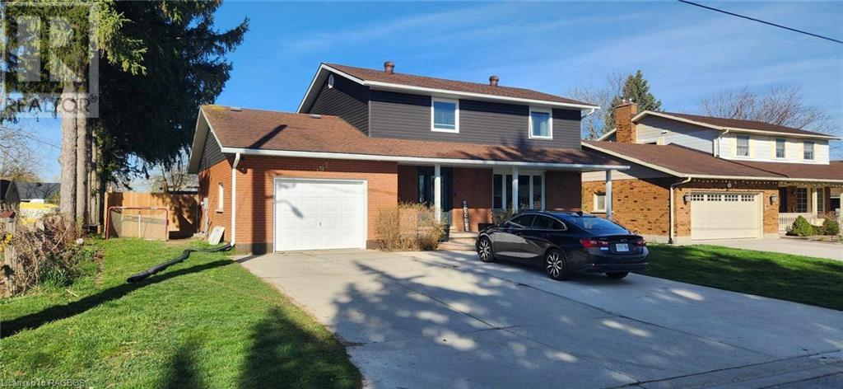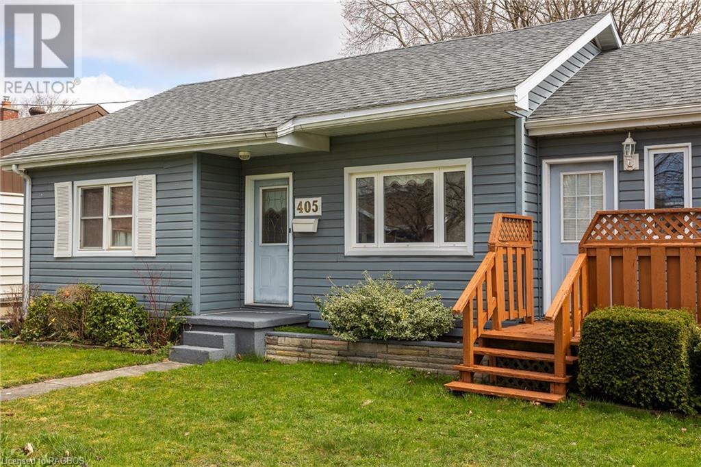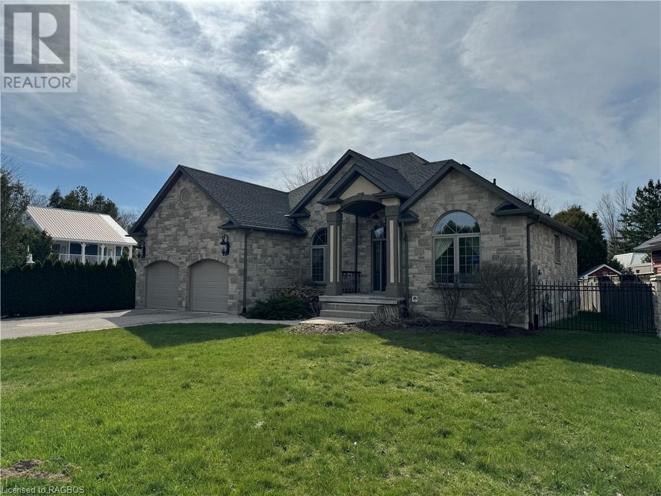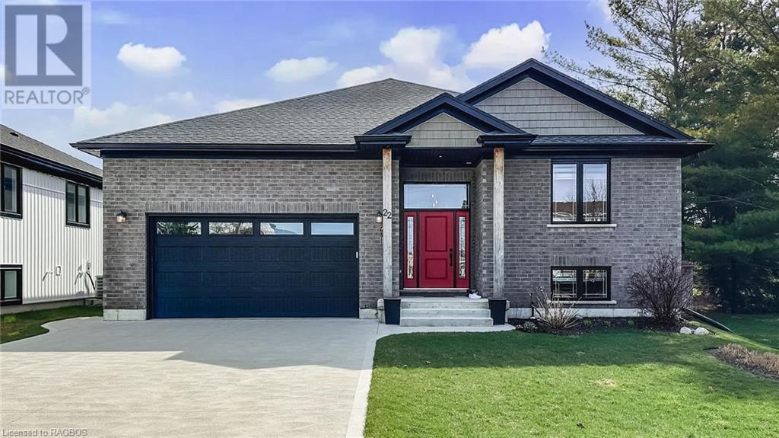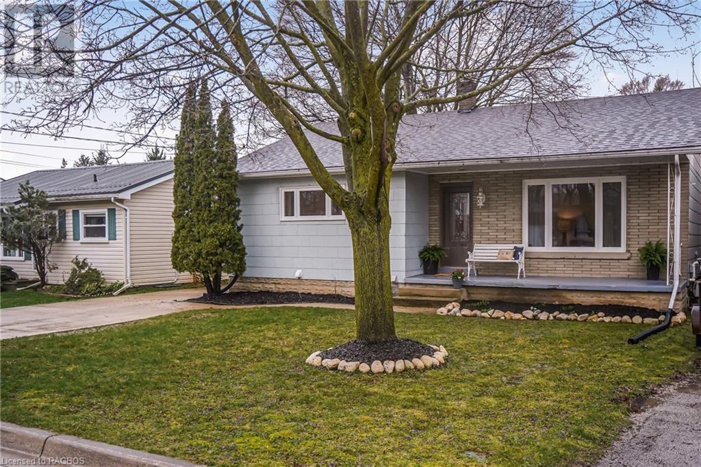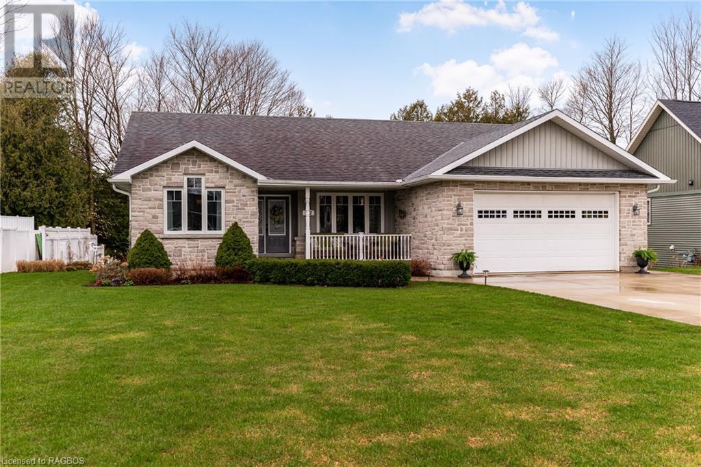Search for Grey and Bruce County (Sauble Beach, Port Elgin, Tobermory, Owen Sound, Wiarton, Southampton) homes and cottages. Homes listings include vacation homes, apartments, retreats, lake homes, and many more lifestyle options. Each sale listing includes detailed descriptions, photos, and a map of the neighborhood.
56 Reid Street
Teeswater, Ontario
Fantastic opportunity for rare 8 LOT package in the heart of Teeswater. Lot 56,57,74,75,83,84,91,and 100 Reid St. Water and sewer is stub available on most lots. Reid St needs paving. Site plan agreement with Municipality of South Bruce will need up dating/ new Lots,56,57,83,91,and 100 are all zoned Future Development, all lots are 66ft x 132ft. Price doesn't include HST. Taxes showing are per lot. (id:42776)
Royal LePage Exchange Realty Co. Brokerage (Kin)
25 Avele Road
Red Bay, Ontario
*BRAND NEW GARAGE/WORKSHOP with LOFT* Discover a stunning year-round residence or retreat located on the serene Avele Avenue in beautiful Red Bay. This BUNGALOW is situated on a peaceful street, backing onto private green space, providing enhanced backyard privacy for residents. A short stroll will lead you to the picturesque Red Bay Beach and the breathtaking sunsets of Lake Huron. This home boasts a harmonious blend of lush green lawns, mature trees, and well-maintained perennial flower beds. The single attached garage has been converted into a gym/workout space and can be easy converted back into a garage. Upon entering the home, one is greeted by a functional layout and bright, inviting living spaces. The well-appointed kitchen features oak cupboards and a central island, perfect for culinary enthusiasts. Currently configured as a two-bedroom, one-bathroom residence, there is potential for easy conversion back to three bedrooms. Additionally, residents will appreciate the bonus storage space provided in the laundry room. The charming great room showcases a large window, a propane stove, and a wood-burning insert for cozy evenings. The NEW DETACHED HEATED GARAGE/WORKSHOP (23' x 23') offers plenty of space for your toys and vehicle. It has a walkout balcony over looking the entire backyard and house. The backyard is your own personal oasis with the hot tub, enjoy star gazing around the campfire and the bunkie provides extra space for company. Offering an economical purchase and ownership experience, this property requires minimal enhancements, allowing new owners to move in seamlessly and relish the tranquil surroundings. Embrace the opportunity to make this inviting residence your own and enjoy the lifestyle it affords in the picturesque Red Bay community. (id:42776)
Exp Realty
502 Lynden Crescent
Kincardine, Ontario
Excellent, family home in a well sought after location. Short walk from sand beach and hiking trails, walking distance to downtown, backing onto parkland like property: these features make this a very desirable home in Kincardine an attractive option for potential buyers who value a peaceful location. Built in 1992, this inviting 3 bedroom split level has had many updates over the years, including forced air gas furnace and gas fireplace heating which greatly enhances the energy efficiency of the home; kitchen has been renovated; as well as flooring, Enjoy: the welcoming front foyer, stairs leading up into the spacious living room and kitchen allowing natural light to fill the area, creating a welcoming and airy atmosphere, perfect for entertaining guests or spending quality time with family; the kitchen with the convenience of the island, plenty of cupboard space and cabinetry; main floor bathroom and separate laundry room. There are three comfortable bedrooms including primary retreat with ensuite, walk in closet, and the main 4 pc bathroom on the upper level. On the lower level you will find: a family room and an office space which has roughed in plumbing under the carpet for a possible 4th bathroom. Your private oasis is the backyard, enjoying the beauty of nature with trees, privacy and fully fenced backyard which is great for small children and dogs. Pride of ownership shows throughout. (id:42776)
RE/MAX Land Exchange Ltd Brokerage (Kincardine)
249 10th Street W
Owen Sound, Ontario
Prepare to be impressed! Located a short walk to all amenities with premium exposure & signage on the region's foremost traffic artery, this remarkable property consists of 2 commercial lots, an exquisite 3,219 SF dwelling with offices and residence, a 2,750 SF carriage house with main floor commercial warehouse & manufacturing space and spacious 2-bedroom apartment above, a recently constructed detached double car garage with room for small additional dwelling space in unfinished attic, and 2 entrances to 2 large paved parking lots with potential for 30 vehicles. Enter the main floor to 1,482 SF retail/commercial offices, immaculate with timeless wood character, conserved Miller brothers ceiling detail, impressive wood fireplaces & entrances from front and rear parking area. Owners' suite is a completely renovated 3-bedroom + Library + Den, with impressive character and updates throughout. Large primary bedroom with reading/sitting surrounded in south facing solarium windows and a recently re-modelled ensuite. Spacious kitchen with Ledgerock stone island, bright dining area with large south facing windows. Access to large 2nd floor balcony from both primary bedroom and kitchen. Den/Piano room with window seating, a remarkable custom library with built in bookcases and trim. Garage built in 2011 with auto garage door openers, full foundation and matching brick façade. An impressive property with significant income potential, no heritage restrictions, a large dry basement for storage & outside access. Located on a .46 acre double commercial lot with space for future development. (id:42776)
Royal LePage Rcr Realty Brokerage (Os)
249 10th Street W
Owen Sound, Ontario
Prepare to be impressed! Located a short walk to all amenities with premium exposure & signage on the region's foremost traffic artery, this remarkable property consists of 2 commercial lots, an exquisite 3,219 SF dwelling with offices and residence, a 2,750 SF carriage house with main floor commercial/warehouse/manufacturing space and spacious 2-bedroom apartment above, a recently constructed detached double car garage with room for small additional dwelling space in unfinished attic, and 2 entrances to 2 large paved parking lots with potential for 30 vehicles. Enter the main floor to 1,482 SF retail/commercial offices, immaculate with timeless wood character, conserved Miller brothers ceiling detail, impressive wood fireplaces & entrances from front and rear parking area. Owners' suite is a completely renovated 3-bedroom + Library + Den, with impressive character and updates throughout. Large primary bedroom with reading/sitting surrounded in south facing solarium windows and a recently re-modelled ensuite. Spacious kitchen with Ledgerock stone island, bright dining area with large south facing windows. Access to large 2nd floor balcony from both primary bedroom and kitchen. Den/Piano room with window seating, a remarkable custom library with built in bookcases and trim. Garage built in 2011 with auto garage door openers, full foundation and matching brick façade. An impressive property with significant income potential, no heritage restrictions, a large dry basement for storage & outside access. Located on a .46 acre double commercial lot with space for future development. (id:42776)
Royal LePage Rcr Realty Brokerage (Os)
249 10th Street W
Owen Sound, Ontario
Prepare to be impressed! Located a short walk to all amenities with premium exposure & signage on the region's foremost traffic artery, this remarkable property consists of 2 commercial lots, an exquisite 3,219 SF dwelling with offices and residence, a 2,750 SF carriage house with main floor commercial warehouse & manufacturing space and spacious 2-bedroom apartment above, a recently constructed detached double car garage with room for small additional dwelling space in unfinished attic, and 2 entrances to 2 large paved parking lots with potential for 30 vehicles. Enter the main floor to 1,482 SF retail/commercial offices, immaculate with timeless wood character, conserved Miller brothers ceiling detail, impressive wood fireplaces & entrances from front and rear parking area. Owners' suite is a completely renovated 3-bedroom + Library + Den, with impressive character and updates throughout. Large primary bedroom with reading/sitting surrounded in south facing solarium windows and a recently re-modelled ensuite. Spacious kitchen with Ledgerock stone island, bright dining area with large south facing windows. Access to large 2nd floor balcony from both primary bedroom and kitchen. Den/Piano room with window seating, a remarkable custom library with built in bookcases and trim. Garage built in 2011 with auto garage door openers, full foundation and matching brick façade. An impressive property with significant income potential, no heritage restrictions, a large dry basement for storage & outside access. Located on a .46 acre double commercial lot with space for future development. (id:42776)
Royal LePage Rcr Realty Brokerage (Os)
192 12th Avenue
Hanover, Ontario
Welcome to your spacious family home. This remarkable, 2 story home is the perfect place to raise a family. The second floor offers 4 bedrooms and a full bath plus the basement has the potential for one more bedroom, (perfect for accommodating a growing family or hosting guests). Start your mornings on the relaxing front porch and unwind in the afternoons beneath the large Sunbrella retractable awning in your private backyard. Catch some rays by the 18x32 above-ground pool with a partial deck that overlooks the fenced-off kitchen gardens where farm-to-table freshness awaits. The main floor has undergone substantial upgrades, including new flooring, trim, and kitchen cabinets in 2021. But the enhancements don't end there—since 2021, the main floor and upper windows and doors have been replaced, the concrete driveway expanded to accommodate 4-6 vehicles, the panel box upgraded to 200 amps, and siding, soffit, fascia, and eavestroughs replaced in 2023, along with a new furnace installation. Nestled on a 165-foot-deep lot, this property offers the quintessential backyard retreat for nature enthusiasts and green-thumbed gardeners alike. Additionally, the main floor features a versatile room perfect for a home office, offering tranquil views of the backyard—ideal for remote work setups. Call today to arrange to see this home. You will be glad you did. (id:42776)
Peak Edge Realty Ltd.
405 7th Avenue E
Owen Sound, Ontario
This charming 2-bedroom, 2-bathroom abode offers the perfect blend of comfort and convenience. The interior is warm and inviting, with a well sized primary bedroom, and the second bedroom is equally comfortable and versatile, perfect for guests or as a home office. There is a walk-in shower in the main bathroom. There is also a large mudroom for storage, with a large laundry area. Everything you need is on one floor! But don't forget, there is a lot more space in the finished basement, with a kitchenette, and a second bathroom. Situated on a large lot, ideal for relaxation or gardening, if you desire, or space for the kids and pets to roam. Plus, with a natural gas heated garage and a large shed included, you'll have plenty of space for parking, additional storage, or a work shop. Conveniently located in a desirable neighborhood, this home is just minutes away from shopping, dining, parks, the hospital and more. Don't miss your chance to make this delightful property your own. (id:42776)
RE/MAX Grey Bruce Realty Inc Brokerage (Os)
560 Meadow Lane
Southampton, Ontario
Welcome home to this spacious custom-built 3 + 2 bedroom home, ideally situated just a short walk from South Street beach in Southampton. Step through the inviting main entrance into a stunning interior where 9’ ceilings and an open-concept kitchen, dining area, and living room await. Enjoy the cozy ambiance created by the natural gas fireplace strategically placed for comfort, and the custom stone archway that adds a touch of elegance to the great room. Large windows flood the interior with natural light, showcasing the richly coloured wood floors and granite countertops throughout. The generous size primary rooms and convenient main floor laundry enhance the functionality of this exceptional home. The lower level is thoughtfully finished to include a spacious family room with another gas fireplace, two additional bedrooms, a 3 pc bathroom, office, exercise room, and plenty of storage, offer both flexibility and plenty of room for the growing family. This stunning property boasts a carpet-free environment and is ideally located near a playground, the Warder Tennis courts, as well as walking and biking trails. A highly sought-after neighbourhood on the outskirts of Southampton, a charming community along the shore of Lake Huron which offers a desirable lifestyle for residents of all ages. Enjoy easy access to nearby shopping and numerous amenities including a marina, hospital, and several schools. Don't miss this wonderful opportunity to make this spectacular home your own. Be sure to schedule your showing today and experience the Southampton lifestyle firsthand! (id:42776)
Royal LePage D C Johnston Realty Brokerage
22 Church Street
Tiverton, Ontario
Exquisitely built and better-than-new raised bungalow on a quiet street in Tiverton! Situated on an extra-deep lot, this beautiful 4-year old home is impeccably maintained and basking in natural light on both levels. The attention to detail is evident, from the functional layout, to the careful chosen quality finishes. The main floor features a custom kitchen with abundant cabinetry, oversized island, stainless steel LG appliances, large pantry, and walk-out to the spacious covered deck. The living room is enhanced by a natural gas fireplace and vaulted ceiling for a greater sense of space and a focus on the peaceful backyard that it is overlooking. Three large, bright bedrooms round out the main floor, including the primary with en-suite and walk-in closet. The entire home features hard surface flooring throughout (pristine engineered hardwood and tile in all of the bathrooms, luxury plank vinyl on the lower level). On the lower level you will be surprised by how bright it is with extra large windows and the southern exposure in the back. There is a full bathroom and two more bedrooms (or one bedroom + den) downstairs, plus the laundry room, a well organized utility room and a spacious rec room that could be finished to suit your future needs whether that is more living space or an in-law or income suite. The rec room is already studded, insulated and wired for electrical. From this location, you are only a short drive to Bruce Power, 5kms to spectacular Inverhuron and the beach, and 10 minutes from Kincardine. A huge concrete driveway and that oversized backyard round out the limitless potential with this property. Don't wait! (id:42776)
Royal LePage Exchange Realty Co. Brokerage (Kin)
304 12th Avenue
Hanover, Ontario
Welcome to this charming 3-bedroom, 2-bathroom bungalow, perfect for those seeking comfort and convenience. Step inside to a warm, open living space that immediately feels like home. The highlight of the main floor is the custom-crafted dovetail kitchen cabinetry by Arbour Hill in Hanover, designed with both style and functionality in mind with high-quality finishes, ample storage, and a layout that makes every cooking experience a pleasure. The primary bedroom is a true retreat, featuring sliding doors that open directly onto the back deck, providing a private escape to your outdoor space. The other bedrooms are well-appointed, providing peaceful retreats at the end of the day. The Main floor bathroom features a tub/shower combo and vanity that maximizes storage. In the basement, you’ll find a convenient full bathroom/laundry room combination, achieving functionality and comfort, and large open concept recreation room, perfect for leisure and entertainment. Additionally, the basement offers a dedicated space ideal for homeschooling or setting up a home office. Outside, the fully fenced backyard is your private oasis. Watch the children play on the playground from your back deck, or enjoy an evening of roasting marshmallows in your fire pit area, the mature trees provide shade and privacy. The property also includes a 16'x32' garage built in 2023, providing extra storage for your tools and toys. This home is not just a place to live, but a space to create lasting memories. (id:42776)
Century 21 In-Studio Realty Inc.
112 Glenwood Place
West Grey, Ontario
Welcome to 112 Glenwood Place, this spacious 3,400 sq. ft. 4 bedroom, 3 bathroom bungalow built in 2010 showcases pride of ownership throughout. Nestled on a generous .60 acre lot, just outside of Markdale, the inviting front porch sets the tone for this charming residence. Step inside and see that the open concept main floor layout is perfect for hosting gatherings or keeping an eye on the children, your formal dining room provides a touch of elegance. From your eat in kitchen you'll find access to your raised deck overlooking the beautiful forest views, making it a tranquil spot for your morning coffee or evening relaxation. The primary bedroom provides 2 closets, a spacious ensuite bathroom and direct access to the rear deck. The two secondary bedrooms upstairs share the main bathroom and have ample closet space. Garage entry to the mudroom/laundry room combination. Downstairs features a large open recreation room, impressive indoor workshop - ideal for the DIYer, additional bedroom, bathroom, and walkout to the back yard. Outside you will find, a covered stamped concrete sitting area perfect for staying cool in the shade or listening to the rain while staying dry. The landscaped back yard has been meticulously maintained, and offers a garden shed perfect for storing your tools. (id:42776)
Century 21 In-Studio Realty Inc.
Contact me to setup a viewing.
519-386-9930Not able to find any homes in the area that best fits your needs? Try browsing homes for sale in one of these nearby real estate markets.
Port Elgin, Southampton, Sauble Beach, Wiarton, Owen Sound, Tobermory, Lions Head, Bruce Peninsula. Or search for all waterfront properties.

