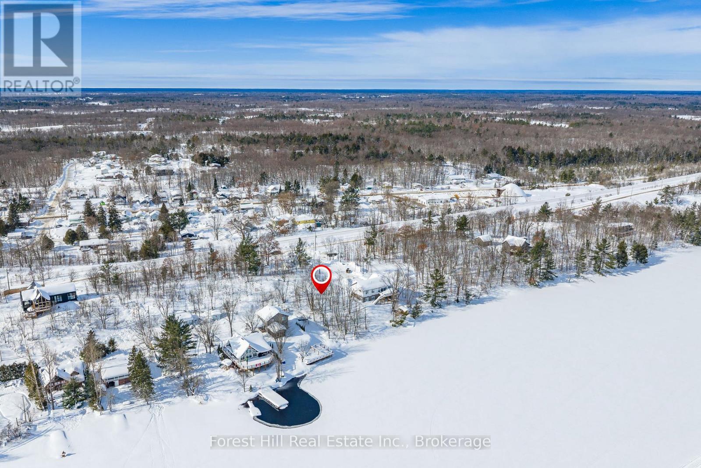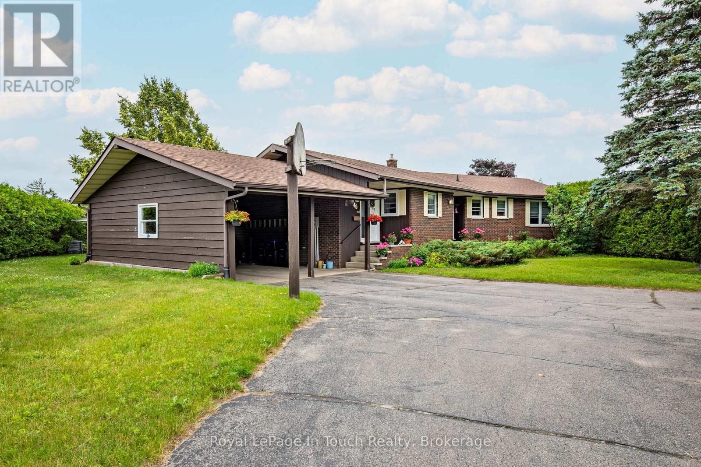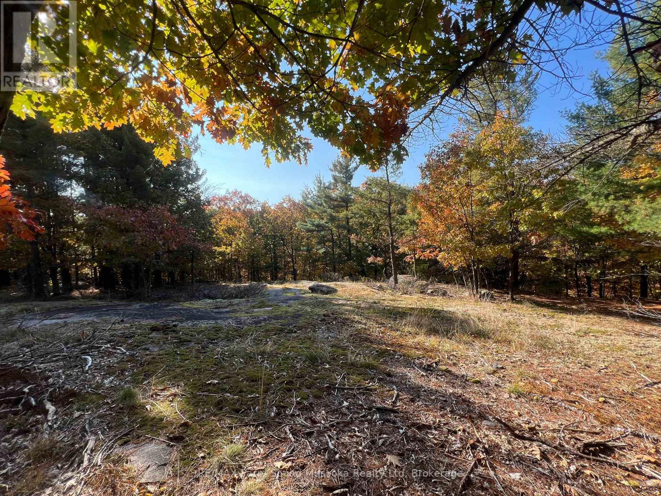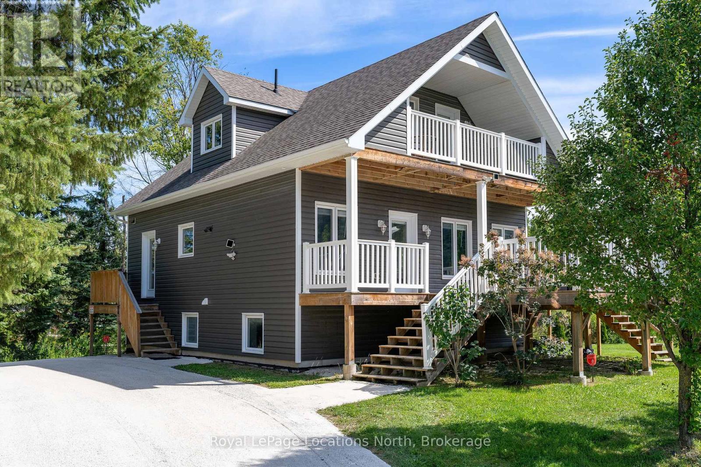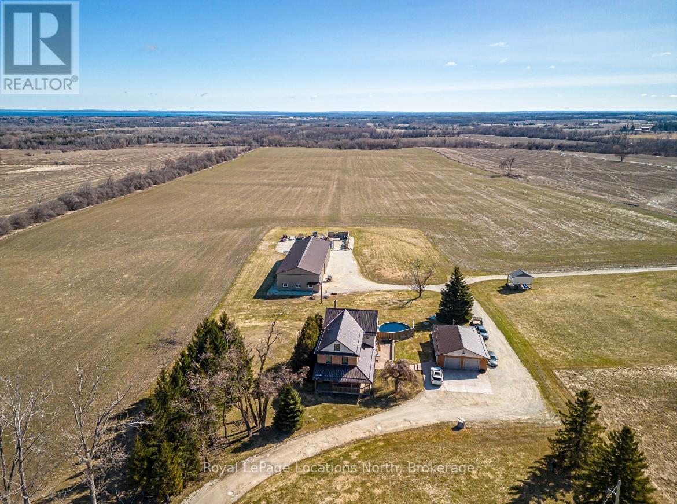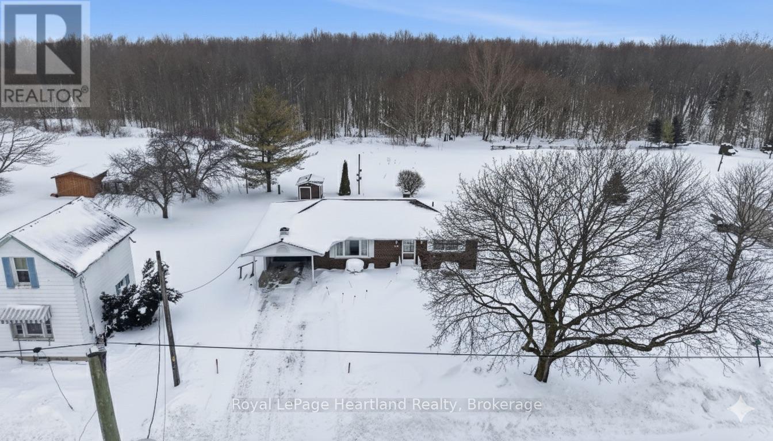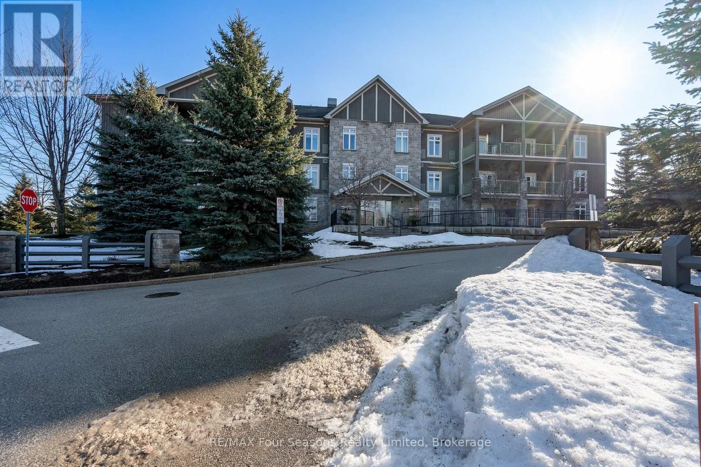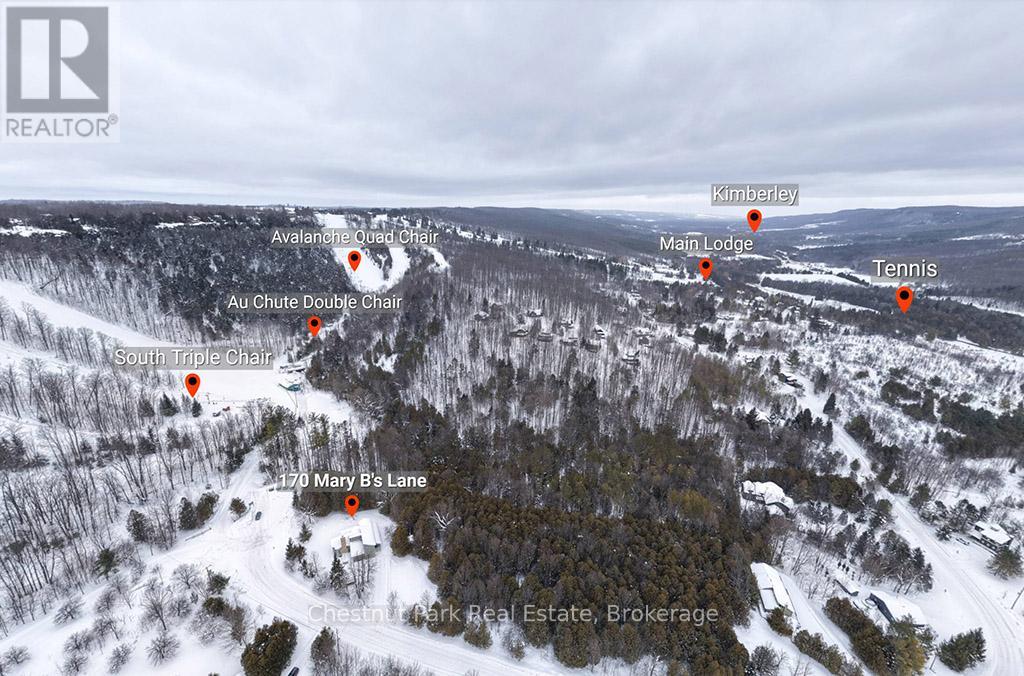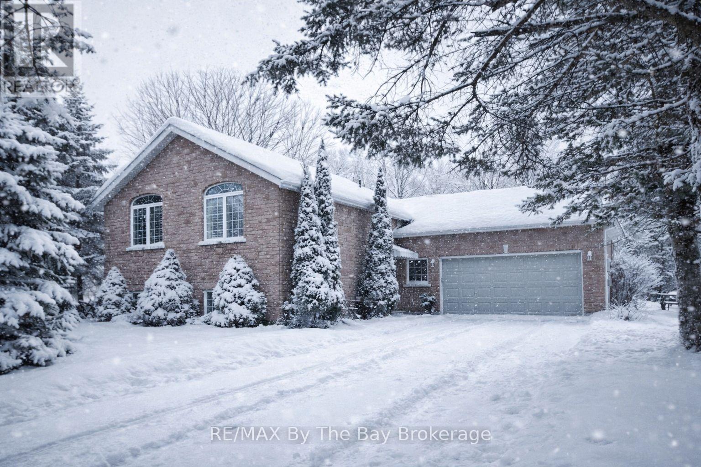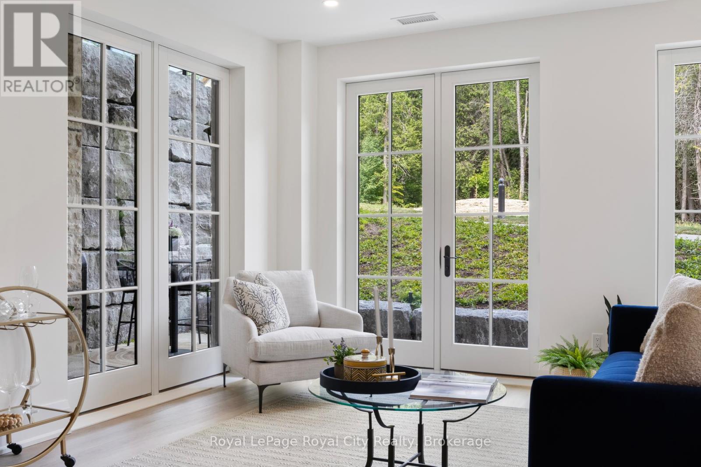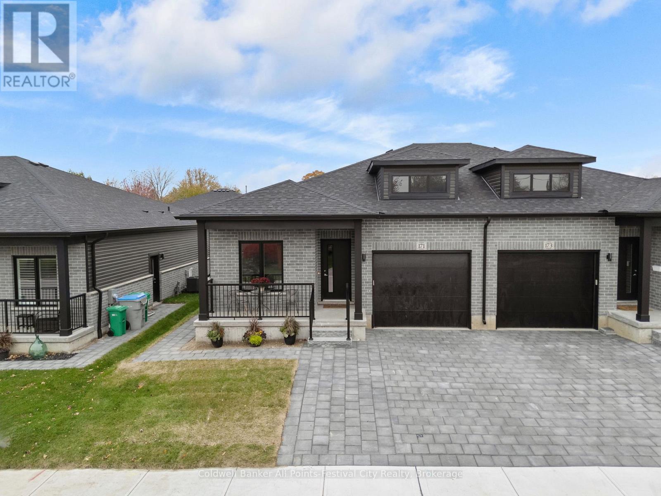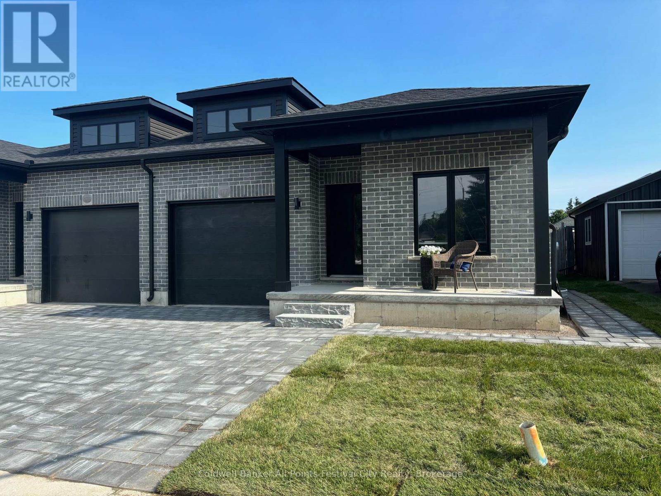Search for Grey and Bruce County (Sauble Beach, Port Elgin, Tobermory, Owen Sound, Wiarton, Southampton) homes and cottages. Homes listings include vacation homes, apartments, retreats, lake homes, and many more lifestyle options. Each sale listing includes detailed descriptions, photos, and a map of the neighborhood.
18 Hawkins Point Road
Georgian Bay, Ontario
Waterfront building lot on Stewart Lake in the village of Mactier. Offering approximately 92 feet of shoreline and 343 feet of depth, this fully serviced property has hydro, municipal water, and sewer available at the lot line. The driveway is already installed, making it ready for your building plans.Located just minutes from Highway 400 (approximately 2 hours north of Toronto), this property combines convenience with waterfront living. Walking distance to the public beach and boat launch, it's an ideal setting for a year-round home or seasonal retreat.A rare opportunity to secure a serviced waterfront lot and build on charming Stewart lake. (id:42776)
Forest Hill Real Estate Inc.
40 Payette Drive
Penetanguishene, Ontario
This lovely spacious custom built 1733 s.f. three bedroom brick home with an attached garage is situated on a private mature lot that features a view of the hillside and Penetang Harbour. A large foyer leads you to the back yard and through the generous sized eat in kitchen that offers a walkout to a sundeck; the living room offers a wood burning fireplace, and carpeted floor, there are also 2 1/2 baths & hardwood floors; the primary bedroom has a 2 pc ensuite; in the basement, there is plenty of room for lounging and family gatherings in the large rec room with gas fireplace. The basement lends itself to a potential in law suite or use for additional family living. Situated in beautiful Brule Heights, a desired neighbourhood, make this address your new one! (id:42776)
Royal LePage In Touch Realty
13 Ridgeway Drive
Carling, Ontario
DESIRABLE BUILDING LOT! 1.73 Acres of Privacy! ESCAPE THE CITY TO BEAUTIFUL COTTAGE COUNTRY in DESIRABLE BAYVIEW SUBDIVISION on the Shores of Georgian Bay! 202' X 411', Year round municipal road just 15 mins to Parry Sound w/DEEDED ACCESS to 6 PRIVATE BAYVIEW BEACH/ACCESS points on Georgian Bay, Nearby Hydro, Driveway has been roughed in, Just a short walk to the beach & private boat launch, Owning & building in Bayview Subdivision gives you the potential for a SHARED DOCK ON GEORGIAN BAY! LIVE, LOVE & INVEST IN THE NORTH! (id:42776)
RE/MAX Parry Sound Muskoka Realty Ltd
796362 Grey 19 Road
Blue Mountains, Ontario
This is a rare opportunity at the base of Blue Mountain...a freehold chalet located inside Mountain Road at the north end-placing you just steps from the ski hill. The current owner enjoys true ski-in/ski-out convenience, heading directly from the front door to the slopes. Offering five bedrooms across three levels, with a bathroom on each floor, this contemporary chalet is thoughtfully designed to accommodate family gatherings and weekend guests with ease. Built in 2015, the home delivers modern construction, energy efficiency, and low-maintenance comfort-far removed from the typical drafty ski cabin. Although the municipal address is Grey Road 19, the property fronts onto Lucille Wheeler Crescent and boasts approximately 180 feet of frontage. This generous lot configuration may offer severance potential for those considering an investment opportunity (subject to approvals). Being offered fully turnkey, including furniture and accessories, this property is ready for immediate enjoyment this ski season. Arrange your private showing today. (id:42776)
Royal LePage Locations North
1931 Conc 10 Nottawasaga Concession
Clearview, Ontario
Discover the charm of country living with this 4 Bedroom, 3.5 bath, 3.5 storey renovated farmhouse with 3000 square feet of stylish open concept living space. Nestled on 2.68 acres this property offers a blend of modern comforts and rustic appeal. Walk-out from the living room to a large deck and patio area and soak in views of the Bay and refreshing pool. The gorgeous Batteaux Creek custom kitchen (2021) features a huge island with a quartz countertop, ideal for family gatherings or entertaining! Experience the ultimate retreat in the massive primary bedroom, complete with a 6 piece ensuite bath (2016) and walk-in closet. Step out onto the private balcony and take in the breathtaking views of Georgian Bay! The finished bonus room in the attic is perfect for a kid's playroom, music or art studio. The freshly painted family room on the lower level features a cozy wood stove and includes a walk-out to the expansive rear yard. Full bath and sauna complete the lower living space. The 7 foot high unfinished basement area is ideal for storage. Enjoy a morning coffee on the charming wrap around veranda. Steel roof on house and garage, windows and exterior doors all replaced in 2018. The 26 x 26 detached, double car garage has an attached 14 x 23 propane-heated workshop area. The quality built 2018, 40 x 112 outbuilding consists of a 32 x 40 shop with a 16 foot ceiling and is roughed-in for in-floor heating. 14 x 16 foot insulated overhead and slider doors. Impressive 40 x 80 cold storage area complete with a storage mezzanine. Primary underground service, 50kva transformer, 200 amp service to the shop area and central metering. From hobbies to business ventures, the uses for this building are endless! The original barn foundation is transformed into an outdoor party area complete with a silo converted bar! This is a very unique and special property located just minutes to Collingwood, Blue Mountain, private ski clubs and golf courses with a stunning million dollar view! (id:42776)
Royal LePage Locations North
257 King Street S
Minto, Ontario
Welcome to 257 King St S, Harriston, The Home That Checks Every Box! Nestled on a quiet dead-end street-perfect for bike riding lessons and neighbourhood road hockey tournaments-this meticulously maintained brick bungalow offers the ideal blend of tasteful updates and serene natural beauty. Currently backing onto lush green space, your new backyard is a private oasis ready for summer BBQs, outdoor play, or simply enjoying the sounds & sights of nature. Inside you are enveloped in 3 spacious bedrooms, 2 full bathrooms, endless storage, a bright & open kitchen & dining space with update glass sliders leading you to a newer back deck, as well as opens to the spacious main floor living room, all pouring with natural. The finished lower level anchored by a cozy natural gas fireplace is perfect for family movie nights or relaxing with a book on those blustery days. The basement could also double as an in-law suite for the right buyer. With significant mechanical updates including windows, roof, central air, natural gas furnace, and water softener, you are able to enjoy with peace of mind. The beautifully landscaped grounds and a solid brick exterior will catch your attention the moment you arrive. While the home doubles its functionality with a convenient carport that offers the potential for a future conversion into an attached garage, as well as the backyard garden shed that is set on a concrete pad. Experience the best of Harriston living. You are within walking distance to everything the community has to offer: local shopping, dining, groceries, schools, daycare, and the community centre. For the active family, the arena, curling rink, and scenic walking trails are right at your doorstep.Don't miss your opportunity to own a well-built home in a prime location. Call your REALTOR today to schedule your private viewing! (id:42776)
Royal LePage Heartland Realty
305 - 27 Beaver Street S
Blue Mountains, Ontario
Located in the highly sought-after Far Hills community, this beautifully updated 3rd-floor, northeast-facing corner suite offers an exceptional blend of comfort, style, and lifestyle. Featuring 2 spacious bedrooms and 2 full bathrooms, the condo is filled with natural light and enhanced by 9-foot ceilings throughout. The renovated kitchen is a standout, complete with new cabinetry, quartz countertops, stainless steel appliances, and a large central island with bar seating-perfect for casual meals or entertaining. An open-concept dining and living area flows seamlessly to a generous balcony, while the private patio overlooks the peaceful park setting, creating an ideal space to relax and unwind. Additional highlights include heated underground parking with a reserved space and the confidence of renting in a well-managed, beautifully maintained community. Far Hills residents enjoy an impressive clubhouse with a swimming pool, tennis and pickleball courts, fitness room, games room, and party room. All of this is set within a well-established residential development, just minutes from Thornbury, the community centre, Georgian Peaks, and the many four-season amenities that make this area so desirable. (id:42776)
RE/MAX Four Seasons Realty Limited
170 Mary B's Lane
Grey Highlands, Ontario
Rare opportunity to own a true ski-in, ski-out chalet at the prestigious Beaver Valley Ski Club, ideally located in Beaver South. Privately set at the end of a quiet dead-end road, this custom-built chalet offers the perfect blend of luxury, warmth, and functionality. A spacious stone-floored foyer welcomes you into the stunning open-concept great room, featuring soaring vaulted tongue-and-groove pine ceilings, dramatic timber beams with metal hardware, oversized windows, and views of skiers on Southern Comfort. The floor-to-ceiling wood-burning fireplace with hand-laid stone serves as a striking centerpiece. The custom kitchen is designed for entertaining, with modern appliances, double sinks, and a large island that naturally becomes a gathering place for family and friends. A light-filled formal dining room with vaulted ceilings and solid wood floors opens to a sunny south-facing deck and a separate covered porch with hot tub provides the perfect après-ski retreat. The main floor includes a bedroom with access to a three-piece bath, ideal for guests or senior family members. Life is easy with a generous boot room with dedicated ski entry. Upstairs, the primary suite features vaulted ceilings, custom furnishings, and beautiful hardwood trim. Additional bedrooms include a spectacular bunk room with custom triple-stacked bunks, plus a spacious guest bedroom and shared three-piece bath. The lower level offers a large games and family room with a custom pool table convertible to ping pong, an additional flex room, and a third bathroom. Solidly built and thoughtfully detailed throughout, it comfortably sleeps 12 and comes furnished. A rare offering in one of Grey Highlands' most exclusive private ski communities. (id:42776)
Chestnut Park Real Estate
8 Pridham Court
Wasaga Beach, Ontario
Charming Family Home in a Desirable Estate-Lot Neighbourhood. Welcome to this beautifully maintained 2+2 bedroom, 3-bathroom family home, ideally situated in one of the area's most sought-after neighbourhoods, known for its spacious estate-sized lots and peaceful setting. The main level features an inviting open-concept living and dining area, perfect for entertaining or relaxed family living. The large eat-in kitchen is the heart of the home, offering a generous island, stainless steel appliances, ample counter space, and a dedicated coffee bar, making mornings and gatherings effortless. A main-floor laundry room with direct access to the oversized two-car garage adds everyday convenience. Two access points lead to the backyard, creating seamless indoor-outdoor living ideal for kids, pets, gardening, or summer entertaining. The fully finished basement provides exceptional additional living space, featuring a spacious family room with a cozy gas fireplace, a games room, two additional bedrooms, and a full bathroom-perfect for guests, teens, or multi-generational living. Warm, welcoming, and thoughtfully designed, this home offers space, comfort, and a setting perfect for creating lasting memories. ** This is a linked property.** (id:42776)
RE/MAX By The Bay Brokerage
35 - 6523 Wellington 7 Road
Centre Wellington, Ontario
Welcome to The Foundry at Elora Mill Residences, an art collectors dream and your opportunity to own one of the most private layouts in the entire complex. This stunning one-bedroom plus den residence offers over 1,400 sq. ft. of thoughtfully designed living space, with a 200+ sqft private outdoor terrace. Both the living room and bedroom feature garden door walkouts, seamlessly connecting you to your terrace and the scenic pathway along the rivers edge.The extensively upgraded interior is equally impressive. A formal entryway with a double-door closet and a luxurious 155 sq. ft. foyer sets the tone, perfect for welcoming guests and keeping your space beautifully organized, a storage opportunity rarely found in condo living. Just beyond the entrance, you will find a self contained Laundry Room, a Study, perfect for a home Office or a Guest room and a 3pc bathroom with elegant finishes, heated floors and automated toilet. Continuing down the hall, enter the Kitchen, with an impressive design that showcases chic finishes alongside top-of-the-line Miele appliances and numerous cabinetry upgrades that offer convenience and functionality to this stunning work space. The quiet serenity of the trees along the Grand River set the backdrop for the open concept living space, with 3 oversized garden Windows, the Living and Dining areas have an abundance of natural light. The primary Bedroom with the luxurious garden door walkout, and a walk-through dressing room leading to the 5 piece Ensuite with large glass shower, stand alone soaker tub, automatic toilet, double sink, hardwired magnifying mirror and heated floors. Pre-wired for Electric Blinds, though as mentioned above, this location is very private. (id:42776)
Royal LePage Royal City Realty
174 Park Street
Goderich, Ontario
Stunning Brand-New Bungalow in Goderich! Beautifully designed 4-bedroom, 3-bathroom semi-detached bungalow offering over 1,700 sq. ft. of modern living space in a quiet Goderich location. The exterior features elegant brickwork, covered porch, attached garage, double driveway, and private rear patio. Inside, enjoy an open-concept layout with quartz countertops, porcelain tile, and premium finishes throughout. The main level includes a luxurious primary suite with glass shower ensuite, second bedroom, large laundry room, and direct garage access. The fully finished lower level adds exceptional space with a second kitchen, two bedrooms, full bath, and bright living area-ideal for family or guests. Separate entrances offer income potential! (id:42776)
Coldwell Banker All Points-Festival City Realty
172 Park Street
Goderich, Ontario
Stunning Brand-New Bungalow in Goderich! Beautifully designed 4-bedroom, 3-bathroom semi-detached bungalow offering over 1,700 sq. ft. of modern living space in a quiet Goderich location. The exterior features elegant brickwork, covered porch, attached garage, double driveway, and private rear patio. Inside, enjoy an open-concept layout with quartz countertops, porcelain tile, and premium finishes throughout. The main level includes a luxurious primary suite with glass shower ensuite, second bedroom, large laundry room, and direct garage access. The fully finished lower level adds exceptional space with a second kitchen, two bedrooms, full bath, and bright living area-ideal for family or guests. Separate entrances offer income potential! (id:42776)
Coldwell Banker All Points-Festival City Realty
Contact me to setup a viewing.
519-386-9930Not able to find any homes in the area that best fits your needs? Try browsing homes for sale in one of these nearby real estate markets.
Port Elgin, Southampton, Sauble Beach, Wiarton, Owen Sound, Tobermory, Lions Head, Bruce Peninsula. Or search for all waterfront properties.

