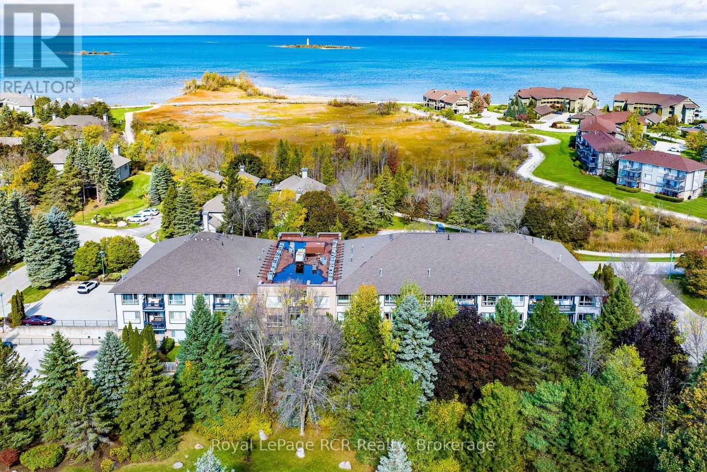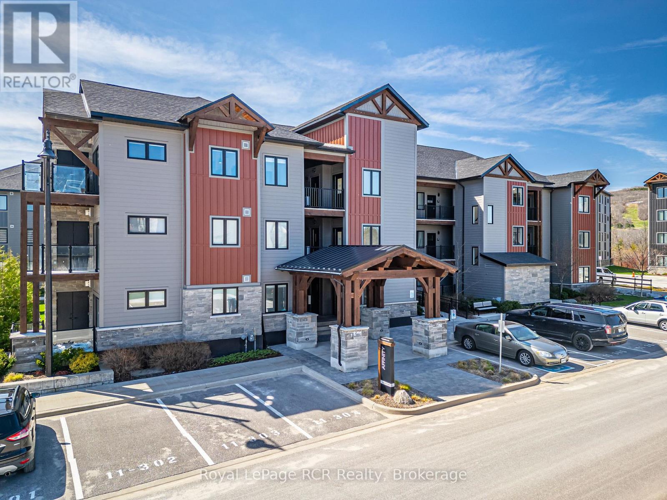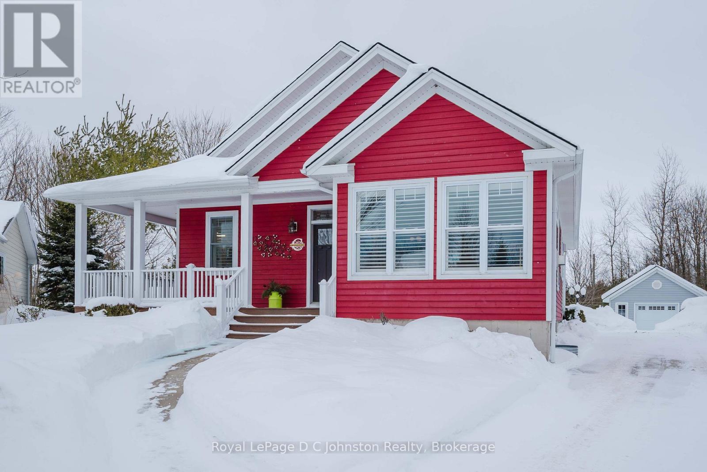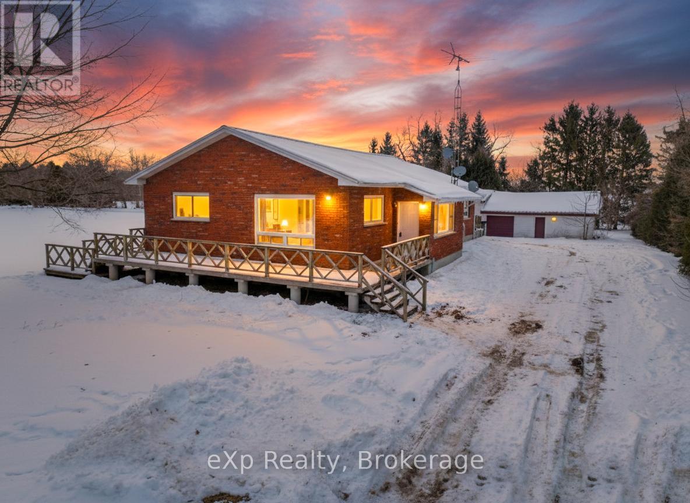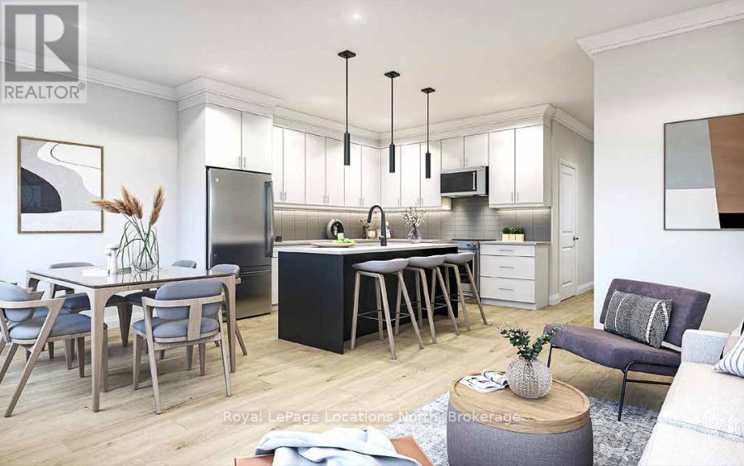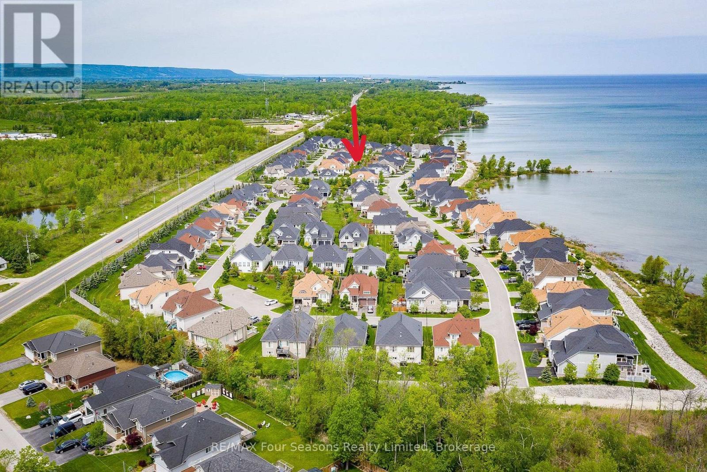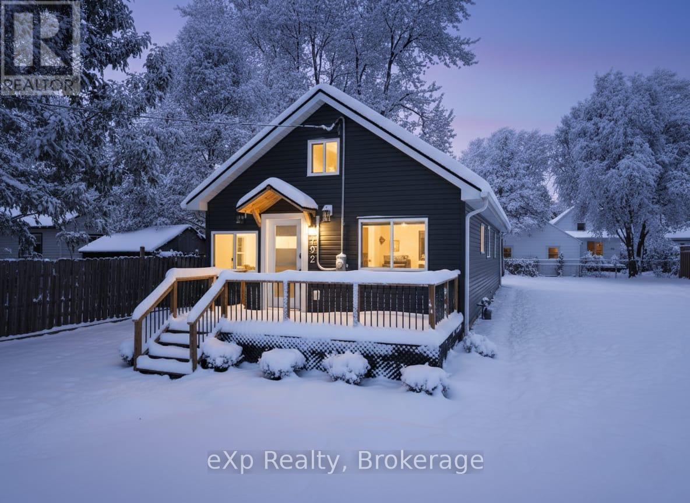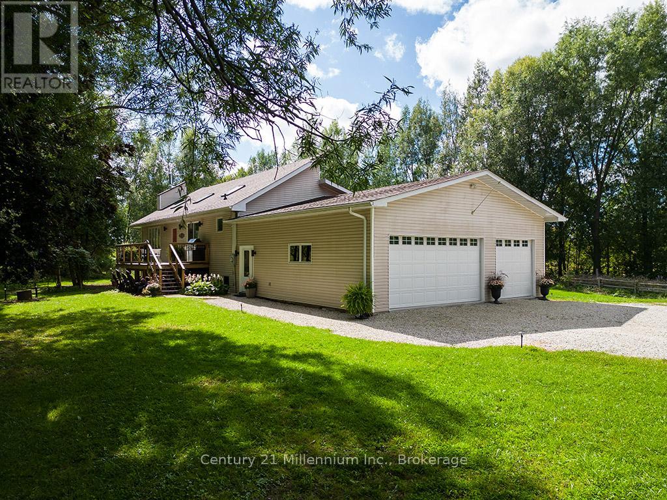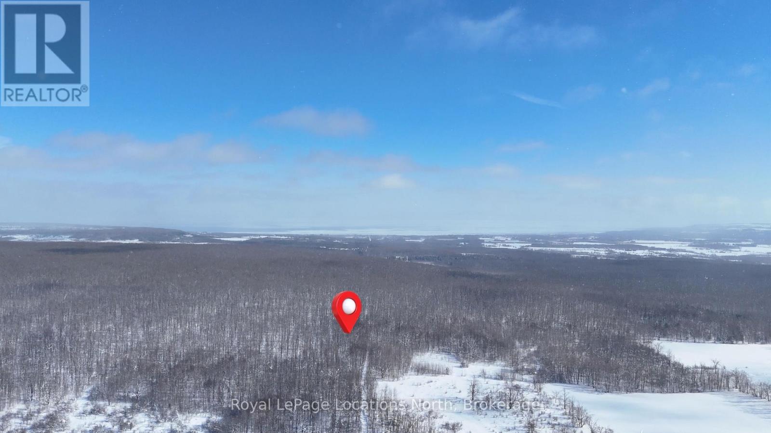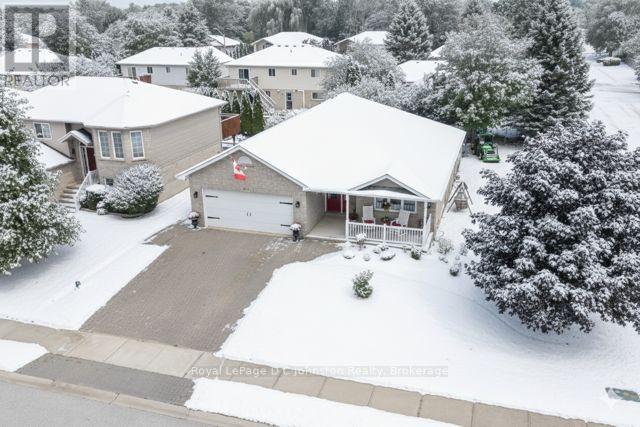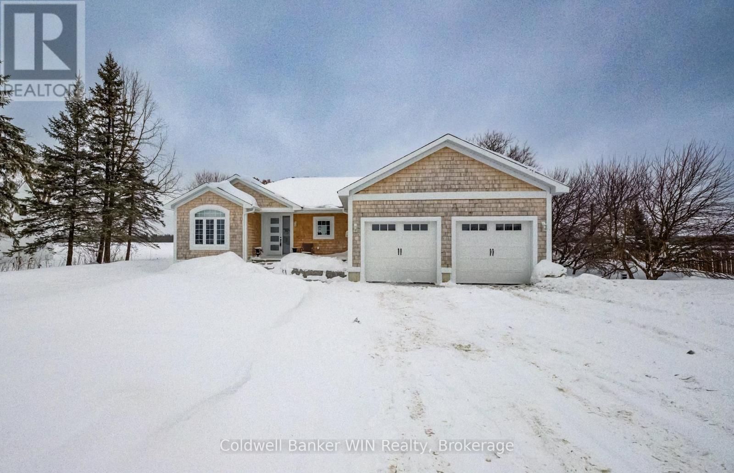Search for Grey and Bruce County (Sauble Beach, Port Elgin, Tobermory, Owen Sound, Wiarton, Southampton) homes and cottages. Homes listings include vacation homes, apartments, retreats, lake homes, and many more lifestyle options. Each sale listing includes detailed descriptions, photos, and a map of the neighborhood.
2006 - 750 Johnston Park Avenue
Collingwood, Ontario
Step into resort-style living at Lighthouse Point, a coveted waterfront community set on over 125 acres of beautifully landscaped grounds. This sun-filled second-floor condo offers two spacious bedrooms and two full bathrooms, with a sought-after south-facing exposure that floods the space with natural light. The open-concept living, dining, and kitchen area is designed for both comfort and entertaining, featuring a cozy gas fireplace and walkout to a private deck-perfect for morning coffee or evening relaxation. The primary suite is a true retreat with double closets and a stylish ensuite with a glass shower, while the generous guest bedroom and second full bath provide plenty of room for family and friends. Enjoy the convenience of ample in unit storage, plus an additional locker in the heated underground parking garage. One owned underground parking space is included, along with plenty of visitor parking. The Islander building welcomes you with an inviting lobby, community lounge, and access to an incredible lineup of amenities: nine tennis courts, four pickleball courts, two outdoor pools, two private beaches, over 2 km of scenic walking trails, and 10 acres of protected green space. Top it all off with a full-service recreation centre offering an indoor pool, spas, sauna, fitness centre, games room, library, social spaces, and even a marina with deep-water boat slips available for rent or purchase. This is more than a home-it's a lifestyle. Welcome to waterfront living done right. (id:42776)
Royal LePage Rcr Realty
102 - 11 Beckwith Lane
Blue Mountains, Ontario
Welcome to Mountain House at Blue Mountain! This beautifully furnished 2-bedroom, 2-bathroom ground-floor end unit in the Affinity building is offered fully turn-key, making it easy to settle in and start enjoying the lifestyle right away. The open-concept living, dining, and kitchen space is filled with natural light and opens onto a covered patio through large sliding doors-perfect for relaxing after a day outdoors. Thoughtfully designed for active living, the unit includes a walk-in laundry closet and an in-suite storage room with plenty of space for your gear. As an owner, you'll enjoy access to the Nordic-inspired Zephyr Springs, featuring outdoor pools, a sauna, fitness area, and a serene relaxation/yoga room. Unwind at the Après Lounge with its cozy fireplace, communal seating, kitchen, and outdoor wood-burning fireplace. Ideally located, you're just steps to the Scandinave Spa, close to scenic trails and biking routes, minutes to Blue Mountain Village, ski slopes, Craigleith and Northwinds Beach, and a short drive to the shops and restaurants of Collingwood. This is mountain living at its best-relaxed, convenient, and ready to enjoy. (id:42776)
Royal LePage Rcr Realty
44 Eastgate Drive
Saugeen Shores, Ontario
Welcome to this beautifully crafted 4-bedroom, 3-bathroom bungalow, built by respected local builder Devitt Uttley and nestled in one of Southampton's most desirable neighbourhoods. Lovingly maintained by its original owners, this thoughtfully designed home offers over 2,800 sq ft of finished living space, outstanding storage, and a rare quarter-acre lot backing directly onto the Saugeen Rail Trail. Step inside to a warm and welcoming main floor featuring a lovely living room anchored by a cozy gas fireplace and large windows, offering the perfect space to relax or entertain. A spacious three-season sunroom extends your living space and invites you to enjoy the surrounding gardens from spring through fall. The well-appointed kitchen is both beautiful and functional, featuring ample cabinetry, a corner pantry, generous counter space, and a dining area ideal for gathering with family and friends. The primary bedroom has a large walk-in closet, private 3-piece ensuite, and direct access to the wrap-around porch, perfect for morning coffee or quiet evenings. A second bedroom, 4-piece bathroom, and practical mudroom with access to the attached 1.5-car garage complete the main level. The fully finished lower level offers warmth and comfort with radiant in-floor heating and oversized windows that make the space feel bright and inviting. Here you'll find two additional bedrooms, a 4-piece bathroom, a spacious family room, laundry room, utility/furnace room, and exceptional storage. Additional features include a gas furnace, a/c, air exchanger, central vac, beautifully maintained gardens and landscaping, a convenient garden shed and an impressive detached 18' x 24' workshop. All this within walking distance to Southampton's sandy beach, scenic trails, tennis courts, and fitness centre, offering the perfect balance of nature, recreation, and community. Book an appointment and see for yourself what this quality built home in an unbeatable location has to offer. (id:42776)
Royal LePage D C Johnston Realty
66 Milligan Street
Centre Wellington, Ontario
Imagine turning onto a calm street where the pace slows right down-no through traffic, just neighbours waving and the park entrance right there for quick walks or letting the dog run. That's your first hello at 66 Milligan Street in Fergus. Walk through the brand new front door and you're hit with light-tons of it-streaming in through fresh windows that make every room feel bigger and fresher. The main floor has a natural flow: the living area connects easily to the dining space and kitchen, so you're never out of the conversation whether you're cooking dinner or hanging out after work. No carpet anywhere-just clean, low-maintenance floors that keep things bright and simple. Upstairs, three solid bedrooms give everyone their own space, plus two bathrooms to cut down on those morning rushes. The basement? High potential-already set up for adding that third bathroom whenever you want to turn it into an extra bedroom, gym, or hangout spot. Outside is where it really shines. Step through the new back door into a professionally landscaped backyard that's private, pretty, and fully fenced in new fencing. And the best part? It backs straight onto open farmers' fields-pure green views, no houses looking in, just peaceful space as far as you can see. Brand new washer and dryer already in place, new garage door, quiet street with walking trails and park access steps away. This place feels fresh, ready for you to move in and make it yours, without the big projects. It's the kind of home that surprises you-in the best way-when you see it in person. Ready to check it out before it's gone? (id:42776)
M1 Real Estate Brokerage Ltd
221 Queen Street
Chatham-Kent, Ontario
This beautifully updated all-brick bungalow in the peaceful community of Highgate offers the space you've been dreaming of. The heart of the home features a sprawling, open-concept layout where the kitchen, dining, and living areas flow seamlessly-ideal for hosting large family gatherings or quiet Sunday mornings. With three spacious bedrooms plus a dedicated office, there is plenty of room for the modern "work-from-home" lifestyle. Outside, enjoy the luxury of a 3/4-acre lot, giving you endless possibilities for gardens, shops, or play.The Bonus: The bright walk-out basement is a blank canvas awaiting your touch. Already featuring a two-piece rough-in and ample storage, it's perfectly set up for a secondary suite, a massive recreation room, or extra bedrooms. Make this house your home! (id:42776)
Royal LePage Don Hamilton Real Estate
10 Driftwood Lane
Meaford, Ontario
Mariners Haven at Baybounds - To Be Built - Voyageur Interior Model. 3 Bedroom, 2 and a half bath home is customizable and could be constructed as two primary suites, each with an ensuite bath, complete the basement to increase your living space to add a rec room, another bedroom and 3pc bath. These homes are all built to one of the highest qualities exceeding current standards in a Net Zero Home. All homes include solar panels as well as cold climate heat pumps and net metering contracts with Hydro One, meaning your home will generate as much electricity as it uses and your energy costs will be dramatically reduced. 2 inches of spray foam under all basement floors and up the exterior basement walls, Aerobarrier advanced air sealing, triple pane windows and so much more. This results in a home that is more comfortable, humidity regulated, and having higher indoor air quality. Experience luxury with stone countertops throughout, 3 pc kitchen stainless steel appliance package, Washer and Dryer, asphalt driveway, deck, privacy fence, fibre optic and high quality finishes. Ask about the generous First Release Incentives! Visit the Sales Centre at 39 Nelson St., W., Unit C, Meaford or contact to arrange an appointment. NOTE: Taxes to be assessed (id:42776)
Royal LePage Locations North
64 Waterview Road
Wasaga Beach, Ontario
Exceptional waterfront living on the shores of Georgian Bay with a view to the water! Thoughtful design and EXTENSIVE upgrades invite all potential buyers~ full time residence, vacation home or family living. This meticulously maintained home offers over 2974 sq. ft. of refined finished living space, ideal for everyday comfort and entertaining. The main level features a spacious primary bedroom with a 5-piece ensuite, jet tub and glass shower, plus a second bedroom/ den with ensuite privileges to a 4-piece bath. Soaring cathedral ceilings enhance the great room and foyer, while the open-concept kitchen, dining, and living areas showcase a large island, granite countertops, stainless steel appliances, gas fireplace, and expansive windows that flood the home with natural light. Walk out from the family room and primary suite to a new composite deck (14.8 X 19.7) with glass railings (2024), overlooking a fully fenced yard. Additional highlights~ main-floor laundry, a whole-home generator, high tech camera security system, double-car garage with inside entry and mezzanine for all of your storage needs. The second level offers an additional primary suite with a 4-piece bath, walk-in closet, and a versatile loft/flex space overlooking the living area. The fully finished lower level includes a spacious family room/ cozy gas fireplace, two large bedrooms, and a 4-piece bath with steam shower. Residents enjoy access to a private clubhouse featuring a recreation center with social activities, fitness area, inground saltwater pool and a large covered waterfront deck capturing stunning Georgian Bay views. Worry free community living~ snow removal and lawn services included for your convenience. Embrace the Four Season Lifestyle~ Amenities Just Minutes Away~ *Blue Mountain Village *Historic Downtown Collingwood~ Dining, Shopping, Cultural Events *Championship Golf Courses *Wasaga Beach~ Longest Freshwater Beach. View Virtual Tour~ Experience the Magic of Southern Georgian Bay! (id:42776)
RE/MAX Four Seasons Realty Limited
3792 Glendale Avenue
Fort Erie, Ontario
Enjoy the charm of Crystal Beach living in this beautifully updated bungalow, ideally located just steps from the sandy shoreline of Lake Erie. This inviting home offers the perfect blend of comfort and convenience, featuring three bedrooms and a full bathroom, all thoughtfully laid out on one easy, single-level floor plan. Inside, you'll find a bright, welcoming interior with fresh paint and new flooring throughout. The updated kitchen offers plenty of space for everyday cooking and entertaining, while the cozy rear porch is the perfect spot to enjoy your morning coffee or relax in the evening. The exterior has been tastefully refreshed with new siding and newly landscaped flowerbeds, creating excellent curb appeal. Located just minutes from Crystal Beach Waterfront Park, the boat launch, and a variety of local restaurants and shops, this home puts you at the center of a lively and sought-after lakeside community. Whether you're looking for a full-time residence, a weekend retreat, or a potential vacation rental, this move-in-ready property offers incredible versatility and an opportunity to fully embrace the relaxed Crystal Beach lifestyle. Book your private showing today! (id:42776)
Exp Realty
727302 22 C Side Road
Blue Mountains, Ontario
Welcome to your own private Heathcote retreat. Set on 2.97 acres with a tranquil pond and two decks, this raised bungalow offers the kind of everyday magic that's hard to find - morning coffee with birdsong, evenings by the fire, and four-season adventure right outside your door. Inside, vaulted tongue-and-groove ceilings, skylights, and a cozy wood-burning stove create a warm, inviting atmosphere. The main level features three spacious bedrooms and an updated bath, and main floor updated laundry with 2 piece bath, while the fully finished lower level - with separate access from the heated three-car garage - offers flexible living space with two additional bedrooms, a full bath, and room to gather, play, or unwind. Just minutes to Thornbury, Kimberley, Beaver Valley Ski Club, and local schools, this property blends privacy with convenience in one exceptional setting. The sellers have truly loved this special property and are motivated to share its next chapter with new owners ready to embrace the lifestyle it offers. (id:42776)
Century 21 Millennium Inc.
Lot 22 Sideroad 22
Meaford, Ontario
Exceptional 19-acre hardwood forest located just outside of Meaford on the edge of Bayview Escarpment Provincial Park. This beautiful flat parcel of land has lots of potential for recreational use, hunting, maple syrup production or future selective logging. Positioned directly along the Bruce Trail, Tom Thomson Trail and the OFSC snowmobile trail system, this property is a rare opportunity for outdoor enthusiasts seeking year-round access to hiking, snowmobiling, ATVing, biking, and nature exploration right from their own land. Accessed via an unmaintained road allowance, this private and natural setting offers peace, seclusion, and long-term investment potential in a highly desirable recreational corridor. A unique chance to own a piece of Grey County wilderness in a prime location. More photos to come. (id:42776)
Royal LePage Locations North
477 Buckby Lane
Saugeen Shores, Ontario
Welcome to this custom Beldman-Built stone bungalow on a spacious corner lot in a much sought after area of Port Elgin. This beautifully maintained bungalow is move-in-ready and offers main floor living as well as a fully finished basement in-law suite, ideal for families, retirees, or those needing extra guest space. Recent upgrades within the last two years include quartz countertops in the kitchen and bathroom, new appliances including an induction stove (with built-in convection oven and air fryer), new stackable laundry pair, new quieter running dishwasher, new patio door and screen, additional full kitchen in the basement, and a brand-new central air conditioner (2025). Main level features ash hardwood flooring with ceramic tile foyer and kitchen areas, custom hickory kitchen cabinetry, large island, open-concept dining and living room with tray ceiling, and walkout to private deck. Primary bedroom with two double closets, second bedroom/office with queen-sized murphy bed and closet, 4-pc bathroom with clawfoot soaker tub, and main floor laundry with garage access. Lower level includes large family room, two additional bedrooms, 3-pc bath with shower, full second kitchen with dining area, cold room, ample storage and a bonus room under the garage - perfect for hobbies or a workshop. Landscaped exterior with interlocking driveway and walkways, fenced backyard, a lovely covered front porch, and storage shed. A quality-built home with natural gas heating make this lovely bungalow comfortable year round. Don't delay to book a showing of this wonderful home. (id:42776)
Royal LePage D C Johnston Realty
224235 Southgate Road 22
Southgate, Ontario
Situated in the rolling hills of Southgate you'll find this one-year-old 3+2 bedroom, 3 bath custom-built home with a double car garage. You'll enjoy the country atmosphere as you relax on the large covered deck overlooking the rolling pasture fields and watching the sunset. Neighbours are nearby in this quiet hamlet with its own municipal playground. Enjoy the spacious main level great room with its vaulted ceiling and walkout onto the covered deck. The floor plan has been thoughtfully designed to separate the family bedrooms from the principal bedroom suite. The large ground floor combination laundry room/mudroom provides a practical combination for a busy family. Looking for extra space? The fully finished lower level provides an oversized recreation room, a large storage room, as well as two multipurpose rooms and a full washroom. Use them for your home office, physical work out room or additional bedrooms. (id:42776)
Coldwell Banker Win Realty
Contact me to setup a viewing.
519-386-9930Not able to find any homes in the area that best fits your needs? Try browsing homes for sale in one of these nearby real estate markets.
Port Elgin, Southampton, Sauble Beach, Wiarton, Owen Sound, Tobermory, Lions Head, Bruce Peninsula. Or search for all waterfront properties.

