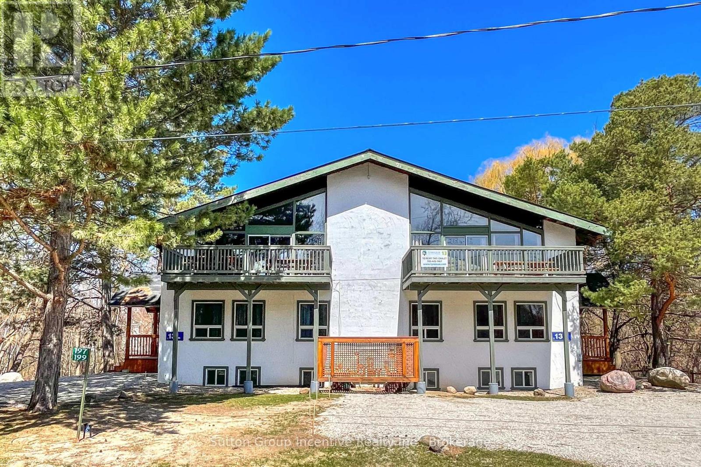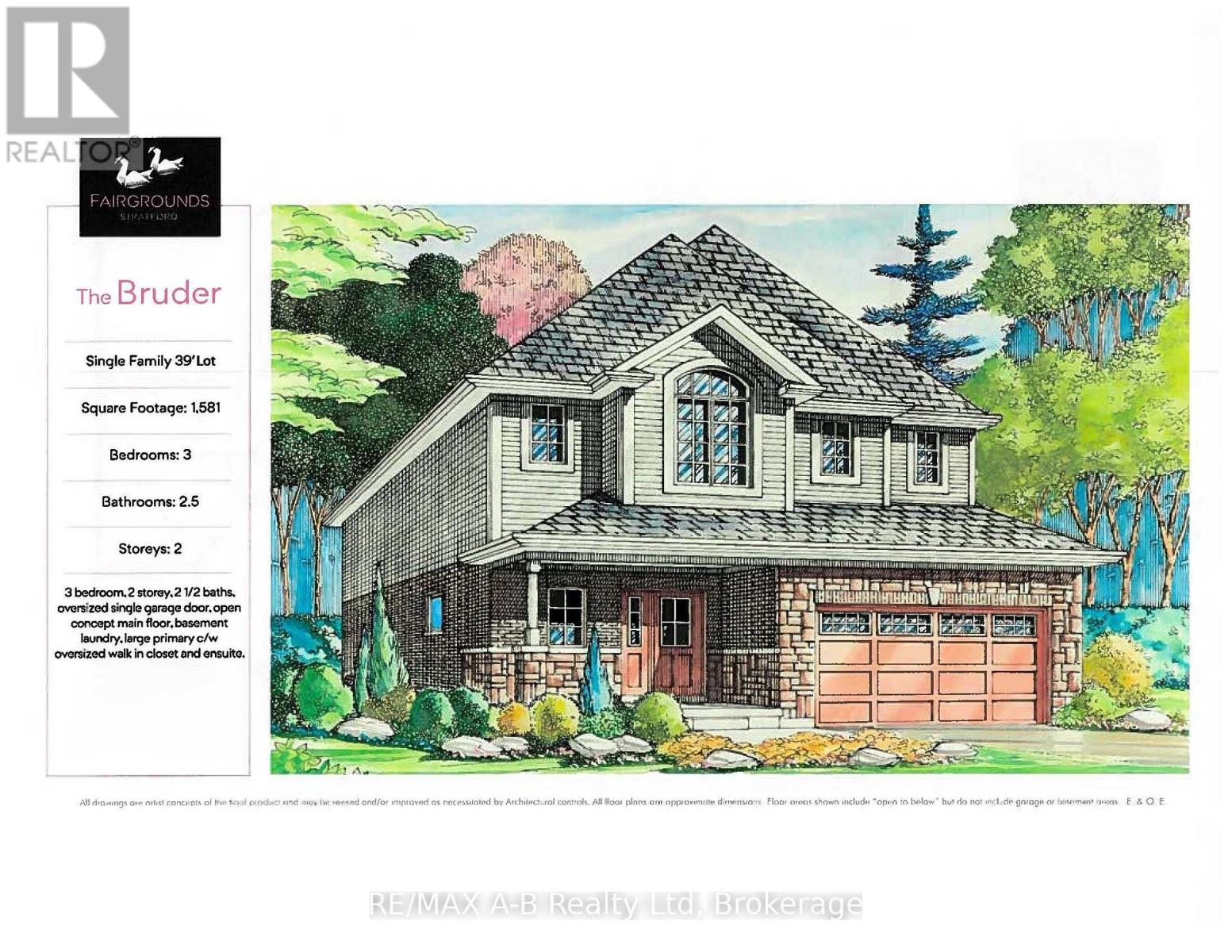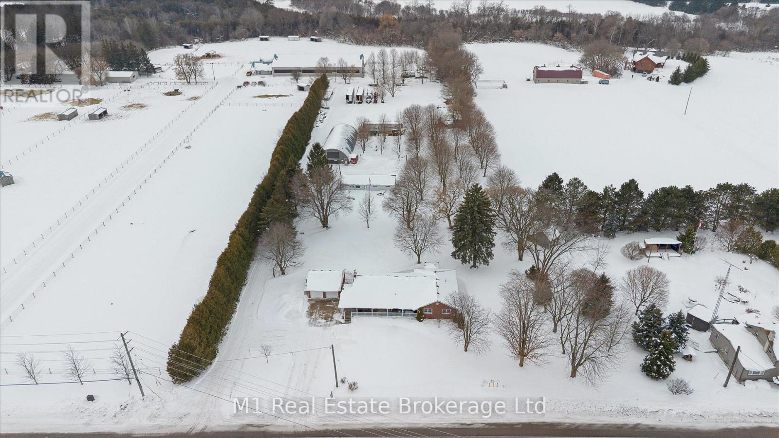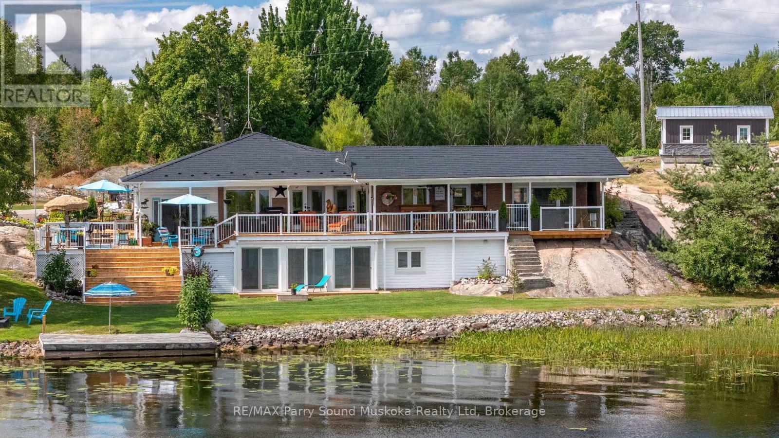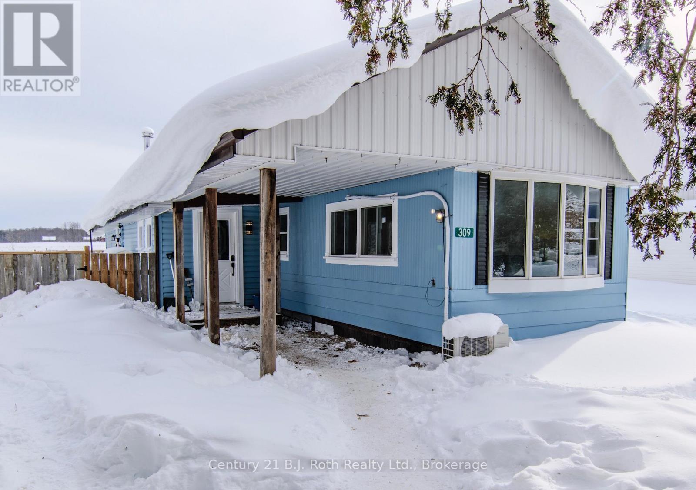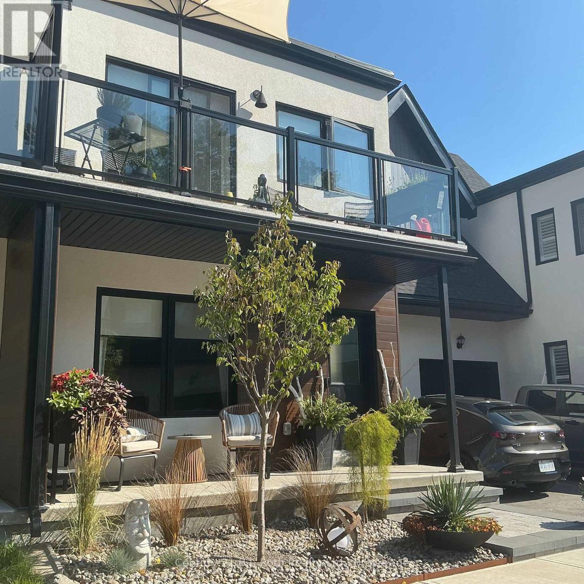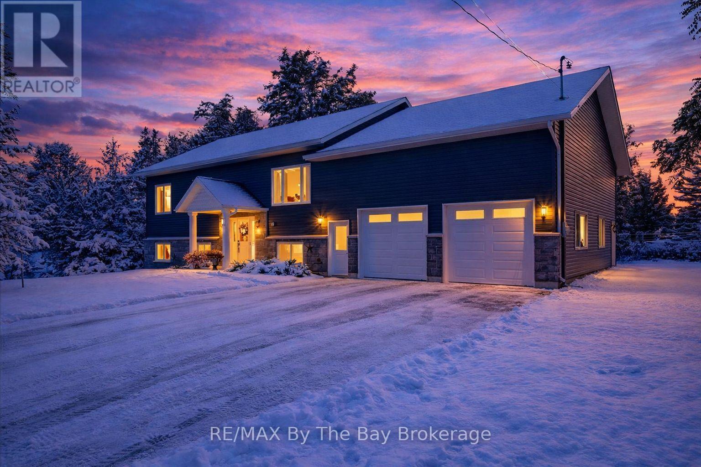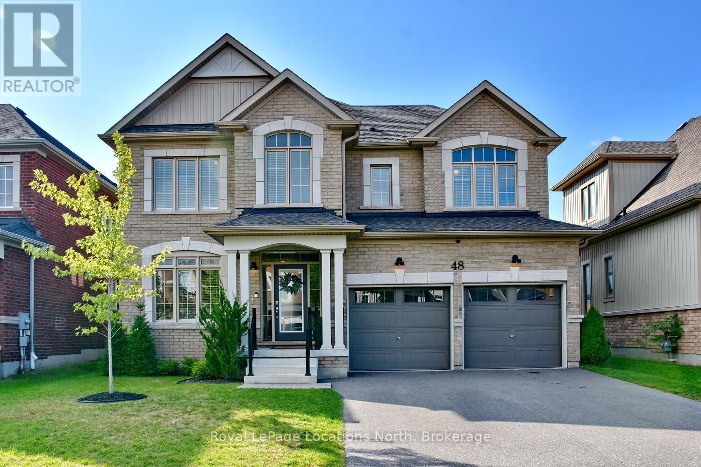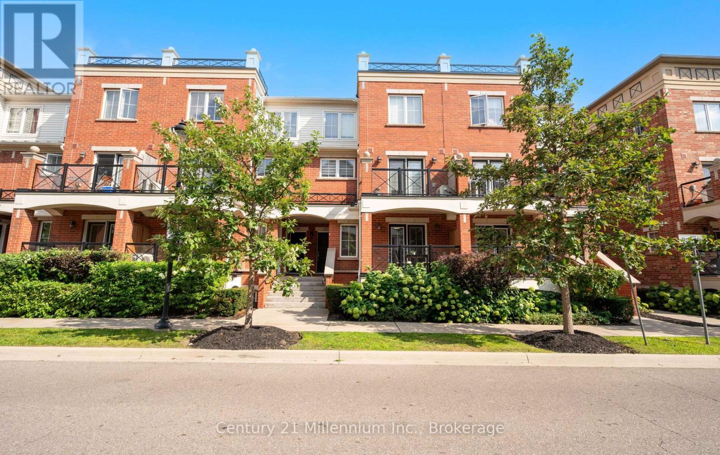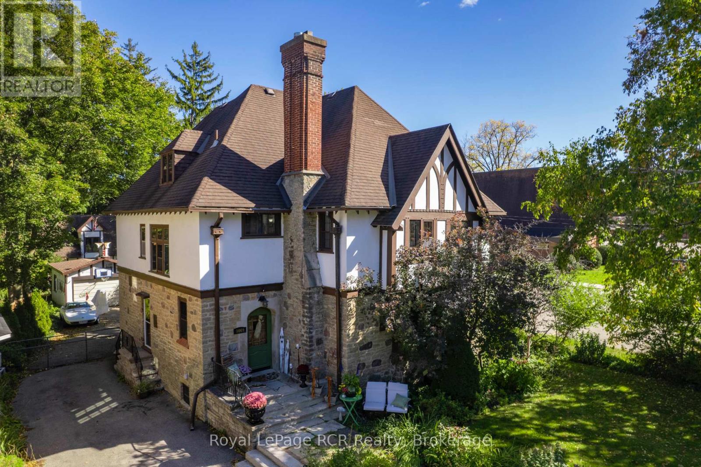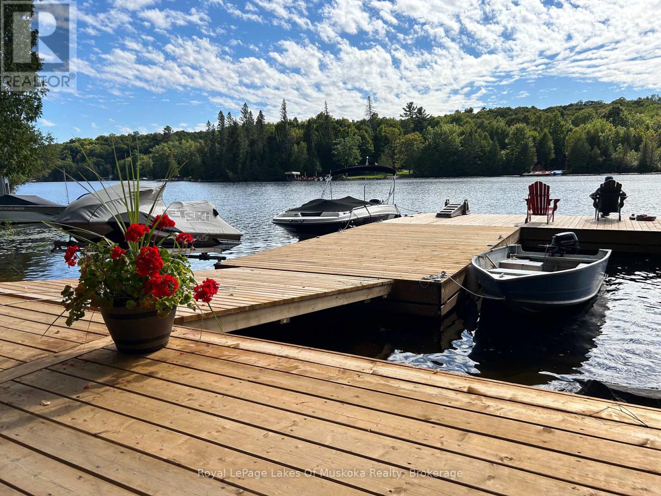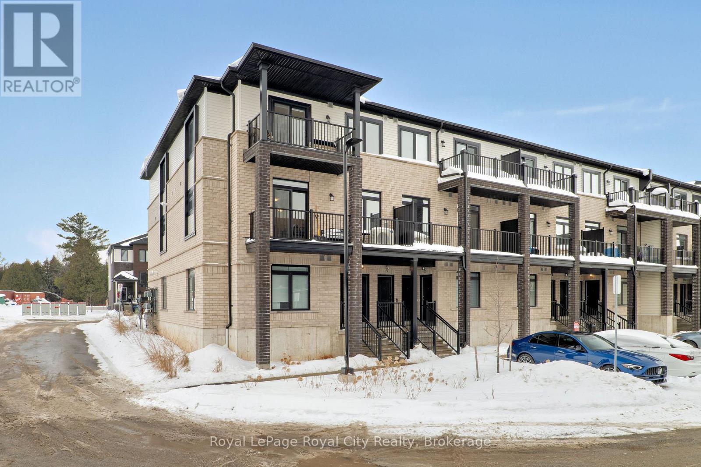Search for Grey and Bruce County (Sauble Beach, Port Elgin, Tobermory, Owen Sound, Wiarton, Southampton) homes and cottages. Homes listings include vacation homes, apartments, retreats, lake homes, and many more lifestyle options. Each sale listing includes detailed descriptions, photos, and a map of the neighborhood.
13r - 199 Arlberg Crescent
Blue Mountains, Ontario
SHORT TERM RENTAL (STA) Licensed for 20 guests 8 Bdrm, 2Bth, hot tub sauna, 10 parking spaces and come fully TURN KEY. Private ravine, 10 min walk to Blue Mtn. Newly renovated with upgraded insullation, pot lights, kitch & bathrooms, metal roof, furance, on demand HW tank. Newly appraised Jan/26 @ $1.2M, yearly revenue forcast $130k Attached unit beside is also available. (id:42776)
Sutton Group Incentive Realty Inc.
113 Cottle Way
Stratford, Ontario
The Bruder is 1581 sq ft model to be built by Bromberg Homes at their new Fairgrounds subdivision, situated in a well-established Stratford neighbourhood. This lovely 2-storey home has welcoming stone detailing at the front. The open concept main floor offers luxury vinyl plank flooring, 9' ceilings and a gas fireplace. The kitchen features Barzotti soft-close cabinetry with crown moulding and quartz countertops. The primary bedroom measures 16'10" x 12'2", with a large walk-in closet and 4-piece ensuite. We offer many plans and finishes to choose from. It's your vision, it's your home! (id:42776)
RE/MAX A-B Realty Ltd
667 Sawmill Road
Woolwich, Ontario
This rare and picturesque 2.9-acre property in Woolwich, offered for the first time in 40 years, presents an exceptional opportunity to enjoy space, versatility, and country charm. The well-maintained 4-bedroom bungalow features large windows that fill the home with natural light, an inviting family room gas fireplace, along with a den, two bathrooms and main floor laundry, this home offers comfortable and flexible living for families or those working from home.The heart of the home is the gorgeous, oversized kitchen, complete with new stainless steel appliances (2025) and an abundance of cupboard and counter space-perfect for hosting, cooking, and gathering with family and friends.The unfinished basement with a separate entrance provides outstanding potential for additional living space, an in-law suite, or income opportunities. Step outside to the back deck with a covered hot tub, ideal for relaxing and entertaining year-round.The property's exterior amenities are equally impressive, including a detached two-car garage, an oversized gravel yard ideal for parking equipment, trailers, or multiple vehicles, a storage barn suitable for a chicken coop, and a 1/2 acre partially fenced pasture. The star of the show is the impressive 35' x 80' insulated shop, making this property ideal for hobbyists, tradespeople, or home-based businesses. A rare offering with endless possibilities, just minutes from town conveniences. (id:42776)
M1 Real Estate Brokerage Ltd
38 Fortin Drive
West Nipissing, Ontario
Welcome to 38 Fortin Drive......lakefront Living on Beautiful Lake Nipissing - Aubin Bay. This is your waterfront escape on the shores of Lake Nipissing in the sought-after Aubin Bay area. This east-facing property offers beautiful sunrises and stunning water views, all set in one of Northern Ontario's most desirable recreational locations. This spacious home features two complete levels of living space, making it ideal for families, multi-generational living, or hosting guests comfortably. With generous interior storage and additional outdoor storage options-including a secondary shed-you will have plenty of room for all your seasonal gear, fishing equipment, and recreational toys. The property has seen numerous upgrades and improvements, including a durable metal roof designed for long-term peace of mind, a large front entrance room currently being used as a full size bar, granite counter tops, hardwood flooring, large deck for outdoor enjoyment and lots of other new and upgraded features. A detached garage with an attached Bunkie provides excellent additional space for visitors, hobbies, or extra sleeping quarters-perfect for those busy summer weekends at the lake. Lake Nipissing is well known for its exceptional fishing and year-round recreational opportunities, making this property a dream for anglers and outdoor enthusiasts alike. Conveniently located approximately 20 minutes from Sturgeon Falls, you'll enjoy the accessibility to essential amenities. Whether you're looking for a year-round residence, a family cottage, or an investment opportunity in a prime waterfront location, 38 Fortin Drive delivers space, functionality, and an unbeatable setting. Experience lakefront living at its finest. (id:42776)
RE/MAX Parry Sound Muskoka Realty Ltd
309 Keady Lane
Georgian Bluffs, Ontario
Welcome to affordable country living! Surrounded by farmers fields and placed on a generous lot in the Tara Estates community. Fully renovated, this home is ready for your family to move right into and begin making memories! Featuring a large, functional kitchen, spacious living room, three bedrooms plus a bonus den and a sunroom. Many updates including kitchen, bathroom, flooring and drywall throughout and newer windows. Outside boast a large, private and fully fenced yard and two outbuildings perfect for storage or even hosting some of your favourite farm animals. This home is efficiently heated and cooled with two heat pumps while retaining the 2017 installed oil furnace and central AC for backup. Book your showing today to see all the work and love that has gone into making this the perfect next home for your family! Park fees for the new buyer will be $413.33. (id:42776)
Century 21 B.j. Roth Realty Ltd.
34 Ruby Crescent
Orillia, Ontario
Welcome to a truly turnkey home in one of Orillia's most sought after gated waterfront communities. This beautifully upgraded home offers approx. 1613 sq ft above grade plus a finished lower level for roughly 2200 sq ft of thoughtfully designed living space. The professionally finished basement includes a family room with wet bar and fridge, bedroom, 3 piece bath, and flexible bonus space ideal for studio, fitness, or hobbies. Additional upgrades include hardwood staircases with upgraded railings, media loft above the garage, second floor laundry with sink, and a spa inspired ensuite with upgraded tub, walk in shower, double vanity, and premium tile finishes. The custom kitchen features upgraded countertops, extended island with shelving, 42 inch upper cabinetry, imported terrazzo backsplash, pull out recycling and spice cabinets, and a built-in coffee station. Further highlights include 200 amp electrical service with added pot lights and outlets, EV charger rough in, upgraded maple engineered flooring, large format porcelain tile, upgraded fixtures and toilets throughout, motorized rear window blinds, added gas line for outdoor firepit and BBQ, and professionally hardscaped and landscaped front and back yards. The beautifully stonescaped, low maintenance backyard offers a private outdoor retreat perfect for relaxing or entertaining. Enjoy exceptional community amenities including gated entry, two level clubhouse with elevator and outdoor patio and BBQ, pool, over 200 feet of shoreline, composite waterfront decks with pergola, seasonal dock slips, and landscaped paths and seating areas, with access to Lake Simcoe, Lake Couchiching, and the Trent Severn Waterway. More than a home, this is a complete lifestyle package. Move in and start enjoying waterfront community living at its finest. (id:42776)
Century 21 B.j. Roth Realty Ltd.
146 Mary Street
Clearview, Ontario
A Rare Opportunity in Creemore! It's not every day you find a custom-built six-bedroom, three-bathroom home with a FULLY LEGAL apartment in the heart of Creemore - a true rarity for the area. This raised bungalow, just over two years old, offers nearly 3,400 sq. ft. of finished living space. Designed for versatility, this home allows you to live upstairs while renting out the lower level, letting your tenants help pay the mortgage. The carpet-free main floor features an open-concept design with a bright kitchen boasting white cabinetry, granite counters, and plenty of storage. A 16' x 14' walkout deck (to be completed by the builder) with a gas BBQ hookup creates the perfect space for entertaining. This level also offers three spacious bedrooms and two full bathrooms, including a primary suite with ensuite.The finished walkout lower level is equally impressive, featuring three bedrooms, a full bathroom, and a rough in for kitchen. With separate laundry hookups and a private garage entrance, this space is ideal for extended family, guests, or as an income-generating rental unit. Car enthusiasts and hobbyists will appreciate the oversized 24' x 36' garage with 14' ceilings, insulation, drywall, and inside access to both levels - perfect for a hoist, workshop, or additional storage. Additional highlights include 200-amp service, hot water on demand, upgraded insulation, pot lighting, and abundant natural light throughout. Located within walking distance to Creemore's shops, restaurants, grocery store, library, and public school, and under five minutes to Airport Road for easy access to Toronto and the GTA. (id:42776)
RE/MAX By The Bay Brokerage
48 Mclean Avenue
Collingwood, Ontario
Welcome to this stunning Collingwood residence, a home that perfectly blends style, comfort & convenience. Thoughtfully designed w/ over $100,000 in enhancements, this property is set in one of the areas most desirable neighborhoods- an ideal location for families, professionals, & anyone who wants to enjoy the very best of 4-season living. W/ 4 beds & 3 baths, the home offers both functionality & flexibility for today's lifestyle. The main floor impresses w/ an open-concept design & natural light streaming through oversized windows. Rich hardwood floors & ceramic tile create a seamless flow, while custom touches such as shiplap accent walls & upgraded cabinetry infuse the home w/ warmth & character. Modern light fixtures w/ dimmer controls add both ambiance & practicality, enhancing the inviting atmosphere. The kitchen is the true heart of the home. It features an oversized island perfect for casual dining or entertaining, extended cabinetry offering exceptional storage & a full suite of stainless steel appliances that blend performance w/ style. The adjacent dining/living areas make gathering effortless, while garden doors open directly to the backyard for easy indoor-outdoor living. The primary suite boasts a walk-in closet & a 5-piece ensuite complete w/ double sinks, soaker tub, & glass shower. 3 additional beds provide ample space for children, guests, or a home office. The fully finished basement expands the living area, offering a generous family room & plenty of storage. The property is fully fenced & showcases a new deck- perfect for summer BBQs. Schools & local restaurants are w/in walking distance, while golf, Blue Mountain & Georgian Bay's sparkling waterfront are just a short drive away. Whether you're a skier, golfer, hiker, or simply someone who enjoys the beauty of Georgian Bay, this home places you at the center of it all! Beautifully upgraded, thoughtfully maintained & ideally situated, this Collingwood home is ready to welcome its next owners!! (id:42776)
Royal LePage Locations North
4 - 2460 Post Road
Oakville, Ontario
Don't miss this remarkable 2-bedroom condo townhouse in Waterlilies, an exclusive Townhome community nestled in an oasis of natural beauty. Located in the family-friendly River Oaks neighbourhood, this bright and beautifully maintained, sun-filled home features a modern open-concept design with a spacious living and dining area, laminate flooring, and a walk-out to your own private balcony - perfect for relaxing or entertaining. The modern kitchen offers ample cabinetry, quartz countertops, stainless steel appliances, and a pantry provides added storage. Enjoy the ease of single-level living, providing seamless flow throughout. The generous primary bedroom includes a walk-in closet and private powder room ensuite. In addition there is a well-sized second bedroom, a full 4-piece main bathroom and ultra convenient in-suite laundry. Completing this offering is one underground parking space, and a storage locker. Ideally located just steps to schools, parks, trails, playgrounds, shopping, restaurants, and transit - and only minutes to Walmart, Superstore, and the hospital. You will love this low-maintenance, move-in-ready property and the premium, sought-after area. (id:42776)
Century 21 Millennium Inc.
1069 4th Avenue W
Owen Sound, Ontario
Located in a desirable downtown neighbourhood where classic character meets modern convenience. This Tudor-style home is ideal for both entertaining and everyday family living, featuring rich hardwood floors and a beautiful wood staircase. The kitchen offers granite countertops, built-in cabinetry, and a walk-out to a multi-level deck, perfect for outdoor gatherings. The living room includes built-in shelving and a cozy gas fireplace, while the formal dining room provides ample space for hosting.The second floor features four bedrooms, including a primary suite with a modern ensuite and rooftop deck. A spacious third-floor bedroom offers a walk-in closet and ensuite, ideal for guests or extended family. The two-level carriage house, built in 2008, includes a second garage and three-piece bath, making it well-suited for an in-law suite or home office. Professionally landscaped gardens with an irrigation system complete this exceptional property. (id:42776)
Royal LePage Rcr Realty
340 Wurm Road
Magnetawan, Ontario
As we come out of a long winter, buyers are already dreaming of summer days on the lake, and this Lake Cecebe property offers the perfect place to make those plans a reality. A true four-season home, it provides year-round enjoyment, from summer boating and watersports to cozy winter weekends, snowmobiling, and ice fishing. Imagine waking up to sparkling lake views, spending your days exploring over 40 miles of boating, and ending each evening with breathtaking sunsets from your private dock. This spacious 3+1 bedroom, 2-bath home offers over 2,500 sq. ft. of finished living space, including a bright walkout basement. With 122 feet of shoreline, south exposure for all-day sun, and stunning sunset views, this property blends comfort, style, and an exceptional waterfront lifestyle. The main floor features hardwood and ceramic flooring throughout the open-concept kitchen, living, and dining areas. A custom cherry kitchen with a large island makes entertaining effortless, while the adjoining 20' x 10' deck with glass railing showcases expansive lake views. Additional highlights include a Muskoka room, private bunkie, hot tub, new dock. Practical features such as a drilled well, attached single-car garage, and detached double garage add everyday convenience. With access to the Lake Cecebe and Magnetawan River system, this four-season waterfront property invites endless opportunities for adventure, relaxation, and making lasting memories-no matter the time of year. (id:42776)
Royal LePage Lakes Of Muskoka Realty
83 Thatcher Drive
Guelph, Ontario
83 Thatcher is a stunning end-unit townhome in FUSION HOME's highly sought-after Alister development. This prime location places you just minutes from the University of Guelph, Highway 401, and an abundance of shopping, dining, and everyday amenities. Upon entering, you are immediately welcomed by an abundance of natural light that fills the main floor, a defining feature of this end unit. Expansive windows and glass sliding doors leading to the private balcony create a bright, airy atmosphere throughout the main living space. The kitchen is thoughtfully designed, featuring a four-seat island, stainless steel appliances, sleek countertops, a dual sink, and ample cabinetry and prep space, perfect for both everyday living and entertaining. The living space is open concept to the kitchen, offering an ideal floor plan for entertaining or keeping an eye on young children. With main floor laundry, a convenient two-piece powder room for guests, and a spacious storage closet, this home is both practical and intention in its design. Upstairs, you will find a well-appointed four-piece bathroom and a versatile secondary bedroom, currently used as a home office. The primary bedroom serves as a bright and peaceful retreat, featuring its own private three-piece ensuite and a spacious walk-in closet. From its convenient location and the simplicity of a property with no outdoor maintenance, 83 Thatcher invites you home. (id:42776)
Royal LePage Royal City Realty
Contact me to setup a viewing.
519-386-9930Not able to find any homes in the area that best fits your needs? Try browsing homes for sale in one of these nearby real estate markets.
Port Elgin, Southampton, Sauble Beach, Wiarton, Owen Sound, Tobermory, Lions Head, Bruce Peninsula. Or search for all waterfront properties.

