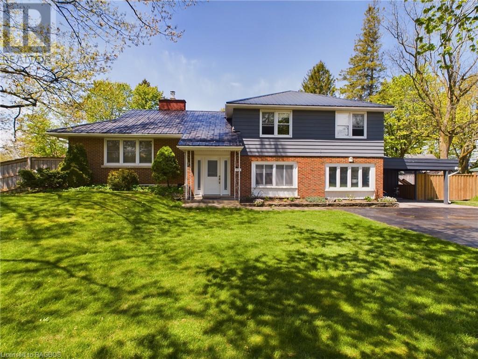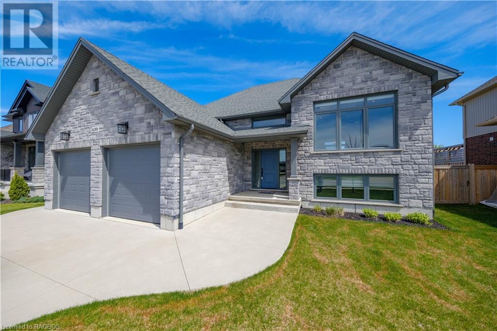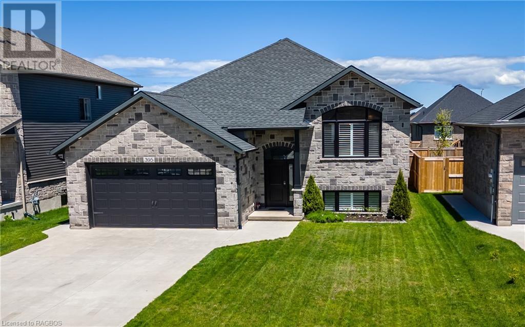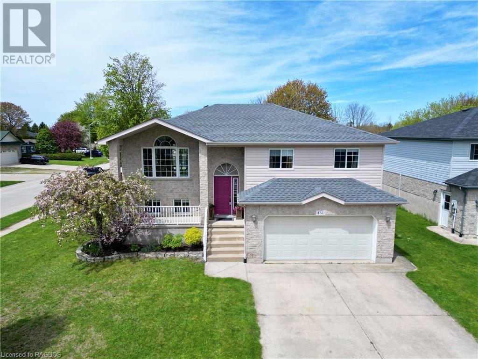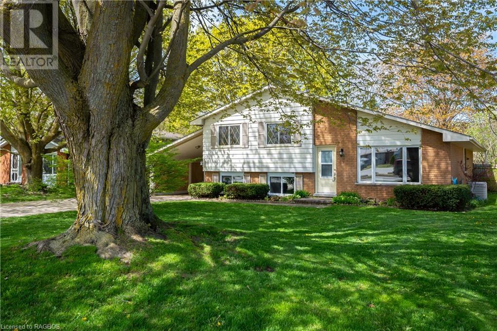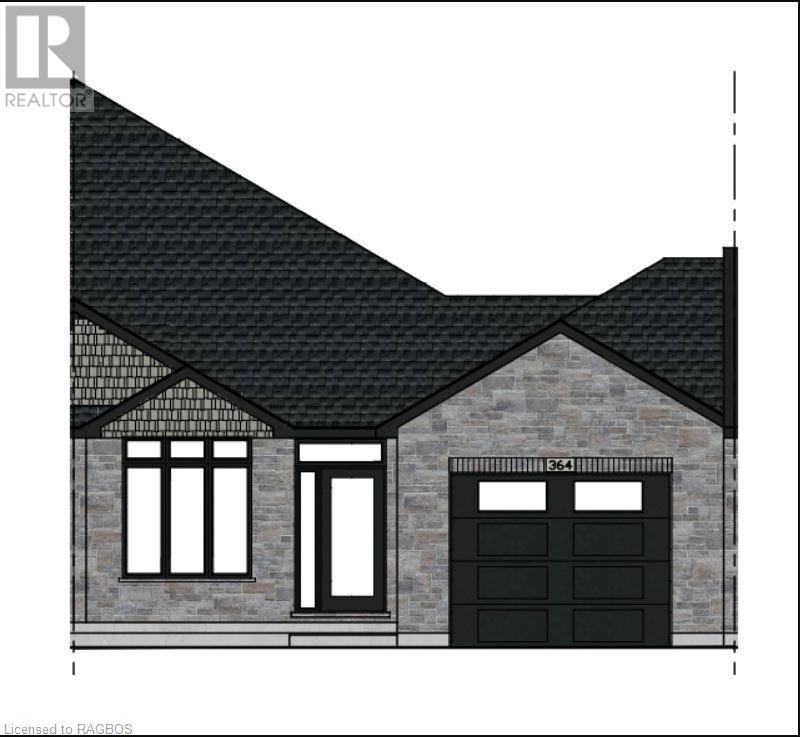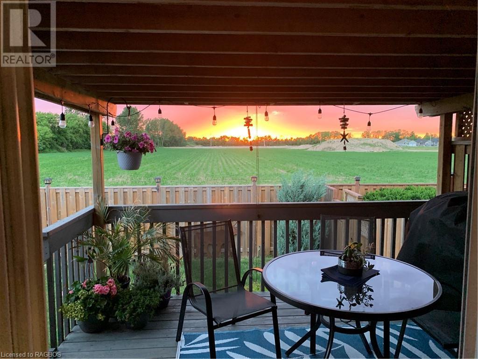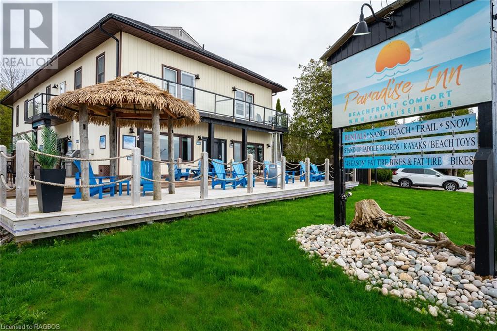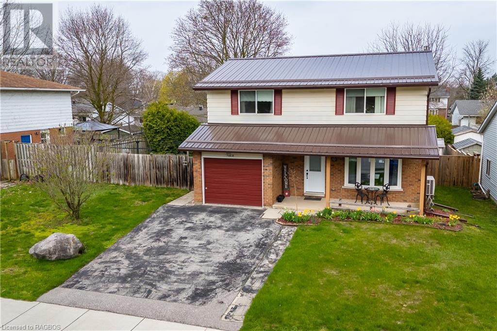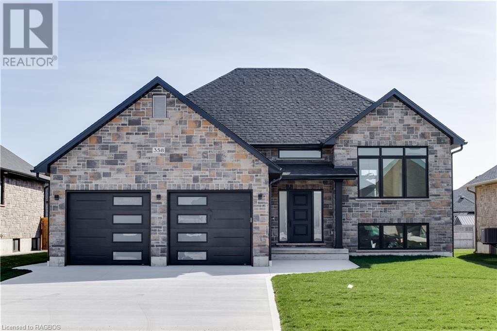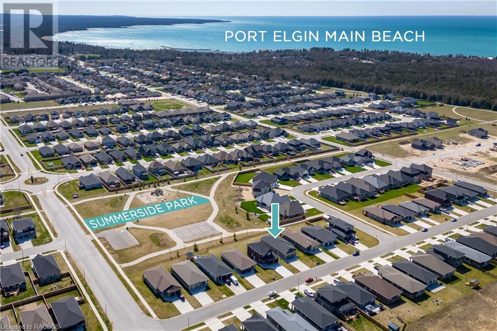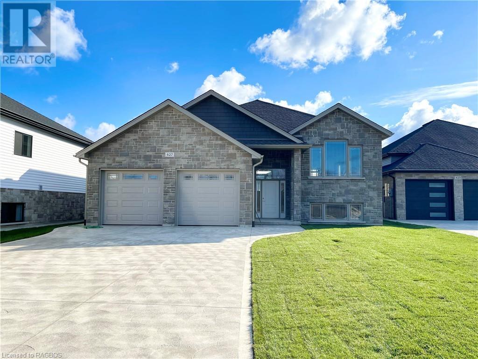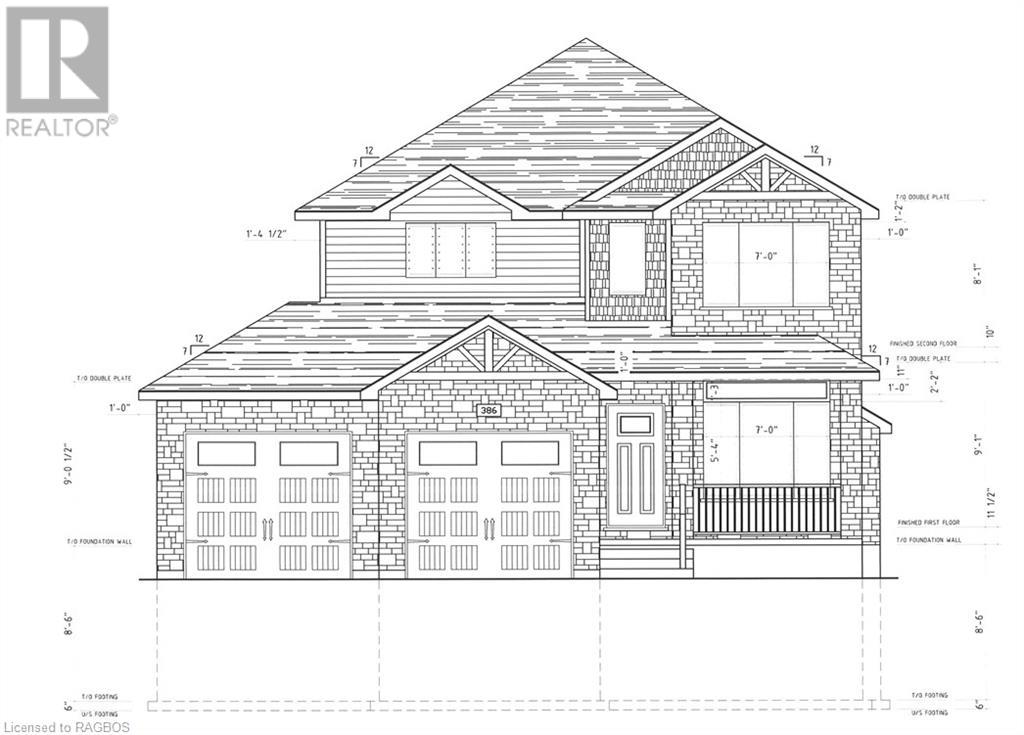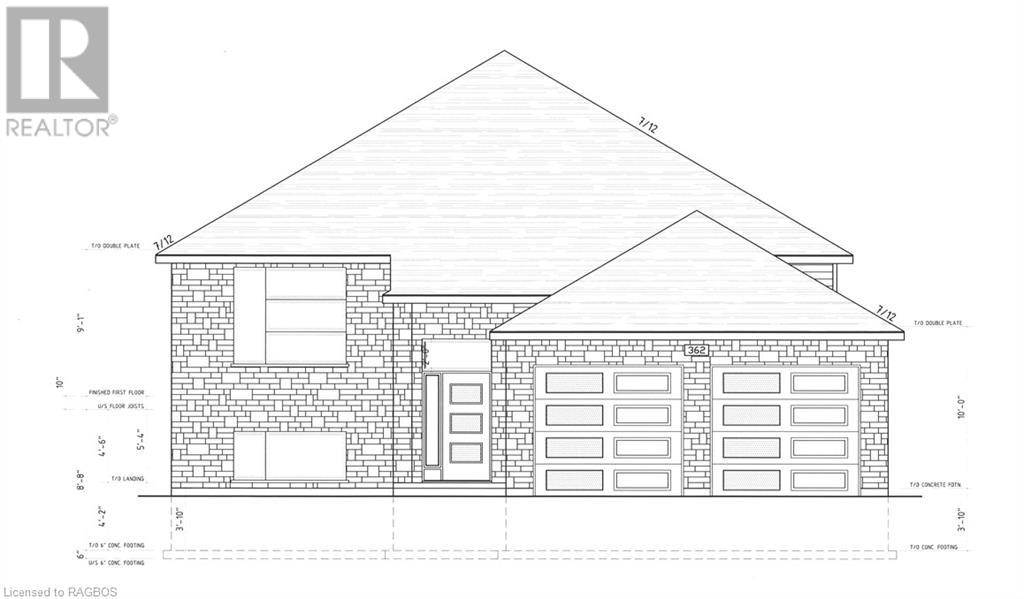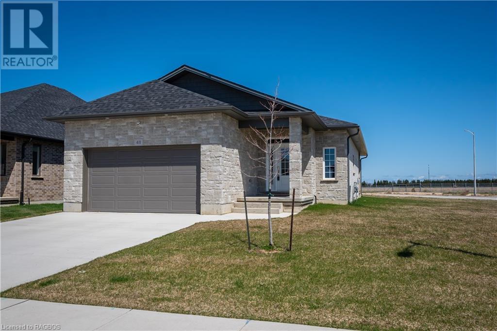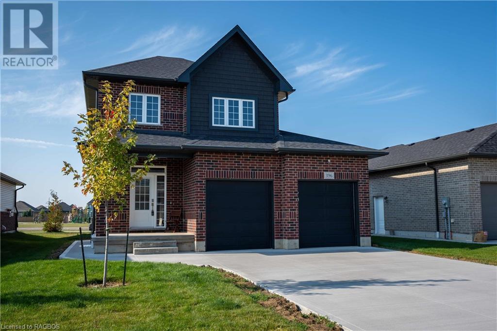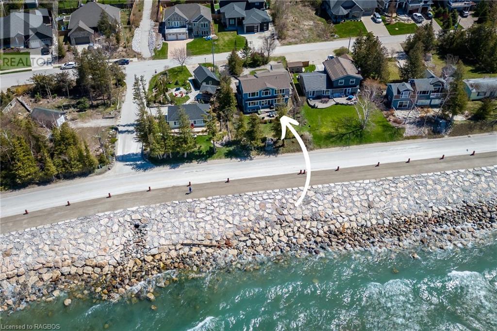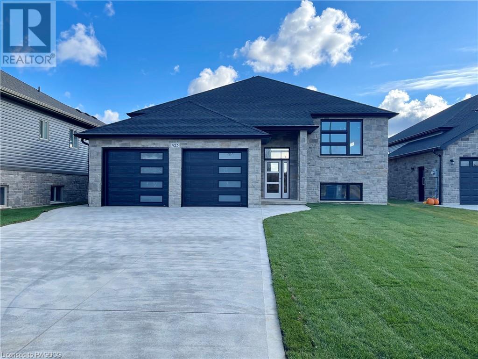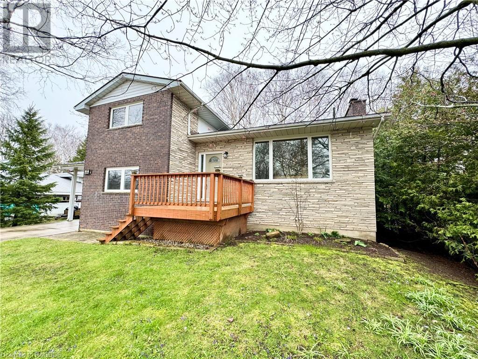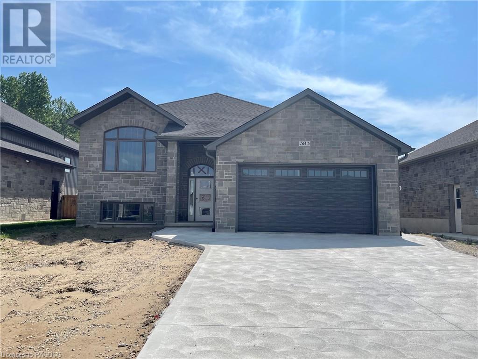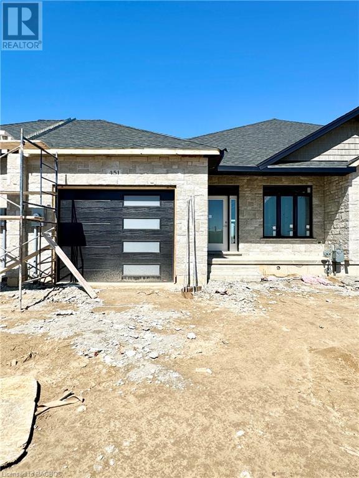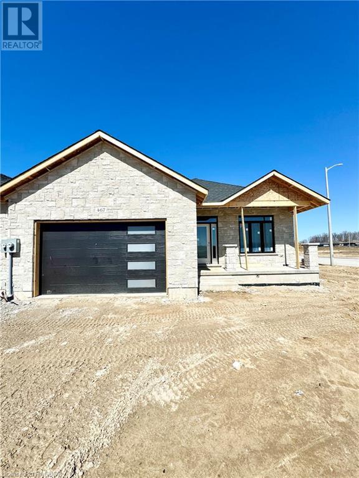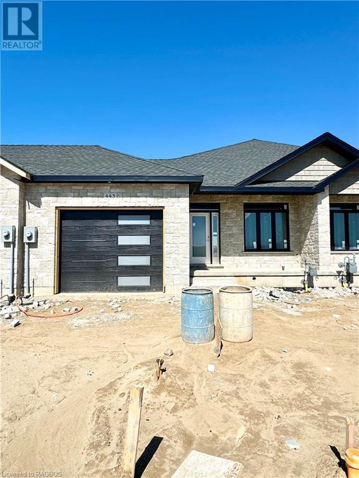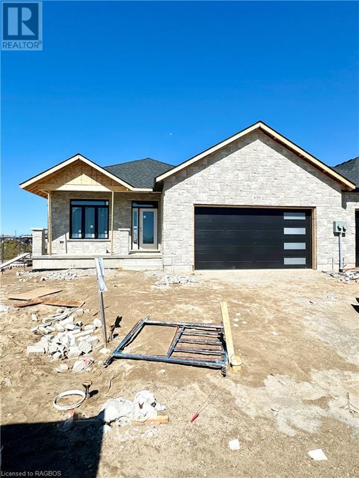Search for Port Elgin homes and cottages. Homes listings include vacation homes, apartments, retreats, lake homes, and many more lifestyle options. Each sale listing includes detailed descriptions, photos, and a map of the neighbourhood.
436 Bricker Street
Port Elgin, Ontario
Presenting 436 Bricker Street, a meticulously updated residence nestled in the heart of Port Elgin, ON. This charming 3-bedroom, 3-bathroom home boasts generous living spaces and modern amenities throughout. Upon entry, you'll be greeted by the seamless flow of the open concept kitchen, dining, and living room, ideal for both everyday living and entertaining guests. The luxurious primary bedroom features an ensuite adorned with double shower heads, including secondary rainfall shower heads, adding a touch of elegance to your daily routine. Outside, the property offers a spacious double wide driveway that extends into the backyard, leading to the impressive 30x30' heated shop. Adjacent to the shop, ample space is available for parking your boat or trailer, complete with hydro hook up. The fully fenced yard, accessible through large gates on the driveway and the south side of the property, ensures privacy and security. Entertain in style on the expansive covered porch, equipped with pot lights, ceiling fans, and privacy walls, creating the perfect ambiance for gatherings any time of day. Conveniently situated just steps away from J.H. Robertson Park (Peirson Soccer Fields), this home provides easy access to schools, trails, restaurants, and Port Elgin's vibrant downtown core. With its thoughtful amenities and prime location, 436 Bricker Street offers an exceptional lifestyle opportunity for discerning buyers. (id:42776)
Sutton-Huron Shores Realty Inc. Brokerage
439 Devonshire Road
Port Elgin, Ontario
This exquisite Snyder Built Home, constructed in 2018, is an absolute must-see. Impeccably maintained, it still exudes a brand new allure. Boasting over 3000 square feet of living space, there is an abundance of room to comfortably spread out. The basement is bathed in natural light, courtesy of the expansive egress windows. Custom blinds adorn every window in the home, ensuring privacy and tranquility. Numerous upgrades have been incorporated, including kitchen cabinets that extend to the ceilings, gas lines conveniently installed for the washer, dryer, and BBQ, as well as pull-out drawers in the pantry for easy accessibility. The residence is further enhanced by beautiful granite countertops and engineered hardwood flooring. Step outside onto the composite deck, complete with a concrete pad beneath, and indulge in the vastness of the backyard. The basement offers a generous open space, ideal for entertaining, along with two sizable bedrooms. On the main floor, three bedrooms await with all custom blackout blinds, including a luxurious master suite featuring a delightful walk-in shower. The fully fenced yard guarantees privacy, with a walking path situated behind the property that does not connect to any neighboring residences. This exceptional family-friendly neighborhood enjoys a convenient proximity to all essential amenities. Why bother with the inconvenience of constructing a new home when you can effortlessly transition into this absolute gem? (id:42776)
Exp Realty
395 Northport Drive
Port Elgin, Ontario
Introducing this stunning 4 bedroom, 3 bath home, built in 2019 and boasting exquisite features throughout. The exterior showcases beautiful Shouldice stone, a fully fenced backyard with a hot tub (2019), gas BBQ line, privacy shades, & a covered deck area, perfect for outdoor entertaining. Step inside to discover a kitchen that will impress any chef, featuring upgraded quartz countertops, flush to ceiling soft-close cabinetry, a spacious 7’ x 3’ island, and includes all stainless steel appliances. California shades adorn throughout (primary has custom blinds), adding both style and functionality. The primary bedroom is a true retreat, complete with stunning lighting pieces in both the bedroom and walk-in closet. The luxurious 3 pc en-suite offers a rain shower and body jets for a spa-like experience. Downstairs, the lower level offers a walk-out to the garage, a cozy family room with a natural gas fireplace, and enhanced lighting with dimmers perfect for movie night! The lower level bedroom is ideal for shift workers seeking peace and quiet, and the home also has the potential for a 5th bedroom. The 3 pc bath on this level with laundry is also super convenient. Ample storage space and professionally designed closets can be found throughout the home. With an attached double car garage and all the bells and whistles you could desire, this home offers the perfect blend of luxury and functionality. This home is situated in the Northport school district and is close to the baseball diamonds, walking trails, parks, Port Elgin main beach and marina! 20 minutes to Bruce Power! Book your private showing at 395 Northport Drive today! (id:42776)
Royal LePage D C Johnston Realty Brokerage
460 Stafford Street
Port Elgin, Ontario
Situated in a family-friendly neighbourhood, your new home enjoys close proximity to both the Public & Catholic elementary schools, ensuring a seamless transition into the academic journey for your children. Step inside to discover a welcoming interior filled with natural light and ample space for both relaxation and entertainment. The open-concept layout seamlessly connects the living, dining, and kitchen areas, fostering a sense of togetherness with walkout to a deck and fenced yard. 3 + 1 cozy bedrooms offer privacy and comfort for every member of the family. This home has been well maintained, with recent upgrades including new shingles in 2022 new plumbing in 2019, updates to the bathrooms in 2021, and a brand new fence in 2023. The walkout basement with separate entrance is very desirable as is the gas forced air heating and central air conditioning. Whether you're envisioning lazy Sunday mornings spent in the open-concept living room or backyard barbecues with friends and neighbours, this home promises to be the backdrop for cherished memories and a lifetime of happiness. Don't miss your opportunity to make it yours – schedule a showing today! (id:42776)
RE/MAX Land Exchange Ltd Brokerage (Pe)
354 Goderich Street
Port Elgin, Ontario
Welcome to 354 Goderich Street! Featuring 4 bedrooms and 2 baths, this 3-level side-split includes ample parking for 5 vehicles, and has a carport that could be converted into a single car garage. There is also a bonus area that is a perfect workshop or space for extra storage. The backyard is fully fenced with a shed and a large deck, perfect for relaxing or entertaining. Coming inside the home has a long list of updates! This home is move-in-ready with new laminate flooring, updated windows and doors, and a refreshed kitchen with newer countertops and an island. The dining area boasts a large bay window, with excellent sight lines to the back yard, and walk-out to the back deck. With a separate entrance to the basement, fresh paint, new carpeting, and central vac, this home offers both functionality and style. Located only a 20 minute drive to Bruce Power and a 10 minute bike ride to the beach it’s perfectly situated. Walking distance to schools, parks, shops and everything Port Elgin has to offer! This home offers a comfortable and convenient lifestyle and is ideal for someone looking to get into the real estate market. Book your showing today! (id:42776)
Royal LePage D C Johnston Realty Brokerage
364 Rosner Drive
Port Elgin, Ontario
Discover easy living in this brand-new Freehold Townhome – a stone bungalow, ensuring a lifestyle of convenience for you and your loved ones. Enjoy 1277 sqft of well-designed living space, offering room for both relaxation and entertainment. Experience the ultimate convenience with 2 full bathrooms on the main floor, each thoughtfully designed for comfort and style. If a little more space is required the basement can be fully finished for an additional $30,000 including HST, offering endless possibilities for a recreation room, home office, or additional bedroom space. Embrace the outdoors with a covered rear deck, perfect for outside dining or a morning coffee, and a charming front porch that adds character to your welcoming home. Enjoy the freedom of owning your land outright, providing you with control and flexibility over your property. Don't miss the opportunity to make this stunning bungalow your forever home. Exterior finishes included a completely sodded yard and concrete drive. HST is included in the list price provided the Buyer qualifies for the rebate and assigns it to the Seller on closing. (id:42776)
RE/MAX Land Exchange Ltd Brokerage (Pe)
206 Stickel Street
Port Elgin, Ontario
Introducing a meticulously maintained freehold townhouse that seamlessly blends modern comfort with timeless elegance. From the front door, you'll be greeted by a spacious & thoughtfully designed layout. The main floor boasts a primary bedroom with ensuite privileges, a second charming bedroom, a comfortable living room & a blended kitchen & dining room. The lower level reveals an additional two bedrooms & a spacious 4 piece bathroom, offering privacy & comfort for all occupants. Whether you're considering shared accommodations or envisioning an in-law suite, the layout & amenities are adaptable to suit your needs. The heart of this home is undoubtedly the recently remodelled kitchen & bathrooms with contemporary clean finishes, complete appliance package, & stylish fixtures that bring ease into your life. And to keep you healthy, enjoy an upgraded central air purification, water purification & softener systems. Enjoy the breathtaking beauty of Lake Huron sunsets from your dining room table or the lovely deck through sliding doors. The proximity to a quiet sandy beach, just a 10-minute walk away, adds an extra layer of peacefulness to your lifestyle. This property is designed for practical living, featuring an entrance from the garage into your main floor laundry for added convenience & a 2 piece bath for guests. With a fully fenced backyard that is accessed from the garage or dining room, enjoy privacy & security in your outdoor oasis. This space is perfect for entertaining, gardening, or simply unwinding after a long day. Commute to Bruce Power, a 20-minute drive away, making this property an ideal residence for those working in the area. Don't miss the opportunity to make this freehold townhouse your home. Impeccable design, convenient features, and a prime location make this property a rare gem all available for a quick closing. (id:42776)
Keller Williams Realty Centres
188 Mill Street
Port Elgin, Ontario
Paradise Inn at the Beach! This unique boutique hotel is situated at Port Elgin’s main beach and harbour. The Paradise Inn uses the state of the art “Cloudbeds” hospitality management system so it can be run almost hands off day to day! This system books, receives payment and notifies the housekeeping staff that guests have checked out and to prepare that room for the next visitors. Cloudbeds also allows guests to check in and out seamlessly by themselves. Your guest’s Security is number one, locked coded entrances and cameras monitor sound and movements throughout the public areas scalable to your desires. Kayaks, SUP’s and fat bikes are there for you to potentially increase your revenue should you desire or just keep as an added perk for guests. The Paradise Inn is a tranquil space and caters to both couples and families, some rooms can accommodate up to 6 guests! The suites are all beautifully decorated, upgraded and have their own climate control thermostats. Some of the rooms have balconies with lake views, bathrobes, refrigerators and microwaves as well as unlimited TV access. The location couldn’t get much better, it’s the ONLY hotel at the beach in Port Elgin. It really is all about location and the Commercial Recreational zoning this property has is all but impossible to get. There is an exciting new development approved and scheduled to commence in part of the large parking lot area across the road that is to include boutique shops, fine dining, volleyball facilities, ice skating and more and will be a premiere year-round destination. All your guests will be able to enjoy our World class sunsets right from the hotel or across the road at the beach, no charge! The Inn is quickly booking up for the 2024 season, if you move quickly you can benefit from this income. CLICK THE MULTIMEDIA OR VIRTUAL TOUR BUTTON TO ACCESS FLOOR PLANS, WALKTHROUGH AND MORE. (id:42776)
Royal LePage D C Johnston Realty Brokerage
1038 Wellington Street
Port Elgin, Ontario
You won't want to miss this stunning 4-bedroom, two-story home in a wonderful mature neighborhood! Just imagine coming home to a spacious kitchen and separate dining area perfect for hosting friends and family. And the bright, airy living space is the perfect backdrop for cozy movie nights or relaxing by the fireplace in the finished basement. This home has a fully fenced yard, large patio, shed and clothes line. Best of all, this home is just minutes away from incredible shopping and beautiful nature trails. It's the perfect blend of modern convenience and serene surroundings. Don't let this incredible opportunity slip away! Schedule a tour today to see if this dream home could be yours. This is the perfect home to put down roots and watch your family grow. Don't miss your chance - check it out today! Don't forget to click on the MULTIMEDIA LINK BELOW! (id:42776)
Royal LePage D C Johnston Realty Brokerage
358 Mclean Crescent
Port Elgin, Ontario
Pristine raised bungalow built by Snyder Development in 2023! Are you looking for a brand new build, but don't want to wait to make your move? This is the home for you! 358 McLean Crescent is a 1624 sq. ft. raised bungalow with 1265 sq. ft. finished in the basement. This home is open concept and offers 3+2 bedrooms and 3 full baths, including a beautiful ensuite to the primary bedroom, with walk-in closet. The windows in the basement allow for a ton of natural light. There is a completed deck which can be accessed through sliding doors from the dining area. Central air, fridge, stove dishwasher, washer and dryer are included. (id:42776)
RE/MAX Land Exchange Ltd Brokerage (Pe)
392 Mary Rose Avenue
Port Elgin, Ontario
This beautifully upgraded 3 bedroom, 2 bath bungalow offers luxurious touches, design & thoughtful features throughout. Built in 2022 this home has over 1,600 sq ft of living space on one floor. The layout of the Walker home Huron model has been modified for a better flow, with the 4 pc bath moved to the far side for added privacy. The primary bedroom features a luxurious 4 pc ensuite with a walk-in closet. All of the countertops in the bathrooms & kitchen have been upgraded to a gorgeous quartz. The main living areas boast stunning engineered hardwood flooring, adding warmth & elegance, & the modern, white & bright, open concept kitchen is perfect for entertaining. The beautiful kitchen features a 6’x 3’ island with sink, soft close cabinets, & a convenient pantry area. All stainless steel appliances are included! Custom blinds throughout are also included, providing both style & functionality ($8000 value added!). The living room is centered around a natural gas fireplace, creating a cozy atmosphere with a walk-out to the back covered deck. Other features include 9' ceilings on the main floor, a mudroom/laundry area, a large double car garage with a 40 amp EV outlet, & a full unfinished basement with a rough-in for a 3rd bathroom. The basement offers potential for more bedrooms or a gym area (Gym equipment included - $10,000 value!). High efficiency forced air furnace, air exchange, & A/C are added value. Additional features include an Ecobee & Google nest system, with exterior lighting on an economical timer. The location is amazing with the property backing onto the Summerside Park, complete with a basketball court, & playground on the far side. The lot's southern exposure allows for breathtaking sunsets. Fire up the grill with your gas bbq hookup! Close to the schools, shops, trails, marina & main beach of Port Elgin! Whether you're looking for the perfect family home, or planning for retirement, this single detached bungalow is the one! Book your showing now! (id:42776)
Royal LePage D C Johnston Realty Brokerage
427 Ridge Street
Port Elgin, Ontario
This raised bungalow at 427 Ridge Street in Port Elgin is just about complete and a 30 day occupancy is available; featuring 2 + 2 bedrooms and 3 full baths. The main floor features 1397 sqft; it has an open concept living room, dining area and kitchen with walkout to a partially covered deck measuring 12 x 24. The entire main floor will be hardwood and ceramic with Quartz counter tops in the kitchen and gas fireplace in the great room. The basement will feature a family room, 2 bedrooms, 3pc bath and laundry room with access to the 2 car garage. HST is including in the asking price provided the Buyer qualifies for the rebate and assigns it to the Builder on closing. Prices subject to change without notice. (id:42776)
RE/MAX Land Exchange Ltd Brokerage (Pe)
386 Frances Street
Port Elgin, Ontario
Are you ready to start thinking about building your dream home? The foundation is poured for this fully finished 2265 sqft 4 + 1 bedroom 2 storey home. The main floor boasts 9 foot ceilings, home office space, great room with gas fireplace, walk-in pantry, covered back deck 10 x 14'6 off the dining area, Quartz kitchen counter & a 7ft island. Upstairs there are 4 spacious bedrooms, primary with a walk-in closet 7'3 x 8'4 and 4pc ensuite bath with tiled shower. The basement has a separate entrance from the garage, 5th bedroom, full bath, family room with gas fireplace plus playroom / gym space. This home will feature a solid wood staircase from the main floor to the 2nd floor, vinyl plank from the main floor to the basement. The basement flooring will be vinyl plank and tile with the exception of the utility room. This home backs south onto the Unifor education centre and is just a short walk to the beach. HST is included in the asking price provided the Buyer qualifies for the rebate and assigns it to the Builder on closing. (id:42776)
RE/MAX Land Exchange Ltd Brokerage (Pe)
362 Ivings Drive
Port Elgin, Ontario
SECONDARY SUITE - NEW BUILD - the foundation is poured for this brand new home featuring 2 bedrooms and 2 baths on the main floor along with a completely self contained basement apartment with 2 bedrooms and 1 bath. Perfect setup for family members to share, rental income to help pay the mortgage while you live upstairs, or 2 separate rental units to add to your investment portfolio. Price includes, hardwood and ceramic throughout the main floor, vinyl plank and ceramic in the basement, Quartz counter tops in the main floor kitchen, laminate in the lower kitchen and all baths. There are laundry hookups in both units and there is a room in the lower level for the use of the main floor occupant. Exterior finishes include sodded yard, concrete drive and partially covered deck measuring 17'8 x 12 off the main floor kitchen. The house will be heated with a gas forced air furnace and one gas fireplaces. HST is included in the asking price provided you qualify for the rebate and assign it to the Builder on closing (id:42776)
RE/MAX Land Exchange Ltd Brokerage (Pe)
411 Mary Rose Avenue
Port Elgin, Ontario
Welcome to your dream retreat in the heart of Summerside Sub-division! Get ready to experience the ultimate blend of comfort and convenience with this Walker Built Huron Model Home just steps away from water, trails, and parks. Featuring three bedrooms upstairs, an inviting eat-in kitchen, and a bright living area perfect for relaxing or entertaining – this bungalow is the epitome of modern living! Gas fireplace enhances with the space with a walk-out to the covered porch. But wait, there's more! Discover the added bonus of a legal basement apartment with a separate entrance, offering four additional bedrooms. Included in the basement is a four piece and a two piece bathroom, and laundry facilities. The kitchen is space with ample room for dining. Never worry about parking with ample space for all your vehicles. Make sure you click the MULTIMEDIA LINK below for further details, including floor plan and guided walkthrough! Ready to turn this house into your forever home? Don't miss out on this incredible opportunity – inquire now for more details! (id:42776)
Royal LePage D C Johnston Realty Brokerage
396 Mary Rose Avenue
Port Elgin, Ontario
Ready to unlock new possibilities? This newly built home is not just a cozy sanctuary, but also a hidden gem for those seeking an income property. Welcome to a world of freedom and flexibility, where open concept living takes centre stage on the main floor. Move seamlessly from one room to another, creating the perfect space for entertaining guests or enjoying quality family time. But that's not all – upstairs, you'll find a dreamy sanctuary boasting 4 spacious bedrooms and two more bathrooms! This means everyone gets their own little slice of luxury, ensuring comfort and privacy for all. Imagine the potential of having a separate entrance to the basement! It's like having your very own business space right at home, giving you the freedom to explore rental opportunities. The basement is fully finished with a bedroom, bonus room, bathroom and kitchen. Right from your backyard you have access to Summerside park with a playground and basketball courts. This home truly has it all. Make your dreams become a reality and experience the true meaning of homeownership with our thoughtfully designed property. Don't miss out on this lucrative investment opportunity! Make sure you click the MULTIMEDIA LINK below for further details, including floor plan and guided walkthrough! (id:42776)
Royal LePage D C Johnston Realty Brokerage
41 Fenton Drive
Port Elgin, Ontario
Welcome to your year-round sanctuary nestled along the picturesque shore of Lake Huron in Port Elgin, within the vibrant beach community of Saugeen Shores. This attractive two storey, four bedroom residence offers comfortable living and breathtaking views. The main floor kitchen, dining and living rooms feature an open plan design maximizing the water view while allowing glorious sunsets to bathe the area in ever changing hues. You can fall asleep or wake up to the sounds and sights of the waves in the primary bedroom retreat which includes a four-piece ensuite and walk-in closet and is conveniently located on the main floor. Laundry and a two-piece powder room complete this level. Upstairs a beautiful family room with panoramic lake views awaits along with three guest bedrooms. The unspoiled basement provides ample storage or future living space with two large west facing windows. Outside, mature landscaping surrounds a lakeside deck perfect for enjoying the serene beauty of the waterfront. With a double garage and large storage shed, this property is and ideal year-round residence or vacation retreat, offering easy access to sand beaches, outdoor activities, recreation, shopping, dining and the lifestyle Saugeen Shores is fast becoming famous for. Waterfront travelled road between. (id:42776)
Royal LePage D C Johnston Realty Brokerage
423 Ridge Street
Port Elgin, Ontario
This 1508sqft new home could be yours. With 2 bedrooms on the main floor and 3 in the basement there's plenty of room for a growing family. Walking distance to elementary schools, shopping, and the beach; the location is perfect. The main floor features a spacious kitchen with 7 foot island, walk-in pantry and walkout to a 12 x 17'8 partially covered deck. The primary bedroom with hardwood floors features a walk-in closet 6 x 6'2 and spacious ensuite bath complete with tiled shower and separate soaker tub. The basement is finished with the exception of the utility room. Additional features included Quartz kitchen counter tops, hardwood staircase, gas fireplace in the finished bsmt family room, 9ft ceiling on the main floor and more. HST is included in the asking price provided the Buyer qualifies for the rebate and assigns it to the Builder on closing. Prices subject to change without notice. (id:42776)
RE/MAX Land Exchange Ltd Brokerage (Pe)
455 Waterloo Street
Port Elgin, Ontario
Welcome to your new home. Situated on a mature partially fenced lot measuring 66 x 164; this freshly painted 5-level sidesplit home offers the perfect blend of comfort and style. There are 4 bedrooms, and 1.5 baths, it's efficiently heated with a gas forced air furnace and cooled with central air. Immediate occupancy is available no waiting, just unpack and settle in to enjoy this summer. The main floor features a living room, dining room with garden doors to a nice size deck complete with gas BBQ, and an eat-in kitchen. The bedrooms are spread out with two on the second level and two on the 3rd level. The basement has a nice size family room with cozy gas fireplace and there is one more level for your workshop, laundry and storage. Close to Elementary Schools: makes school runs a breeze. Shingles were replaced in 2012 and this home comes complete with 6 appliances, gas BBQ and a hot tub. (id:42776)
RE/MAX Land Exchange Ltd Brokerage (Pe)
383 Ridge Street
Port Elgin, Ontario
2 Separate Units in One House! This raised bungalow features a 3 bedroom, 2 bath unit on the main floor and a 2 bedroom, 1 bath unit in the basement. Located at 383 Ridge Street in Port Elgin on the west side of HWY 21 with access to nearby nature trails that lead to the beach. Features of this model include, solid wood staircase, Quartz kitchen counter top on the main floor, hardwood and ceramic throughout the main floor, gas fireplace, sodded yard, partially covered 12 x 13'8 deck, concrete drive and more. HST is included in the list price provided that Buyer qualifies for the rebate and assigns it to the Seller on closing. House can be completed in approximately 90 days. (id:42776)
RE/MAX Land Exchange Ltd Brokerage (Pe)
451 Ivings Drive
Port Elgin, Ontario
Brick bungalow freehold townhome with 2 bedrooms and 2 full baths on the main floor. Standard features include Quartz counter tops in the kitchen, hardwood and ceramic flooring throughout the main floor, hardwood staircase to the basement, sodded yard, covered 10'11 x 10 deck off the dining room. The basement can be finished to include a family room with gas fireplace, 3rd bedroom and full bath, asking price would be $694,900. HST is included in the list price provided the Buyer qualifies for the rebate and assigns it to the Seller on closing (id:42776)
RE/MAX Land Exchange Ltd Brokerage (Pe)
467 Ivings Drive
Port Elgin, Ontario
The end unit freehold townhome is under construction at 467 Ivings Drive in Port Elgin. Only attached to the neighbouring unit by the garage; there are windows on 4 sides. This unit is offered with an unfinished basement but a finished basement is optional putting the list price to $789,900. Interior finishes include hardwood and ceramic flooring, Quartz counter tops, hardwood staircase to the basement and gas fireplace in the living room. This plan features 2 bedroom and 2 full baths on the main floor. HST is included in the list price provided the Buyer qualifies for the rebate and assigns it to the Seller on closing (id:42776)
RE/MAX Land Exchange Ltd Brokerage (Pe)
443 Ivings Drive
Port Elgin, Ontario
Framing is complete for this 1228 sqft freehold townhome at 443 Ivings Drive in Port Elgin. The main floor features an open concept living room, dining room and kitchen, with hardwood floors, Quartz kitchen counters, & 9ft patio doors leading to a 10'11 x 10 covered deck, primary bedroom with a 4pc ensuite bath and walk-in closet, laundry room off the garage and a 2pc powder room. The basement will be finished with 2 bedrooms, 4pc bath, family room including gas fireplace and utility room with plenty of storage. HST is included in the asking price provided that the Buyer qualifies for the rebate and assigns it to the Builder on closing. (id:42776)
RE/MAX Land Exchange Ltd Brokerage (Pe)
439 Ivings Drive
Port Elgin, Ontario
Framing is complete for this brand new freehold 1564 sqft townhome with 2 car garage and fully finished basement. This unique end unit only shares the garage wall with the neighbouring townhome; providing windows on 4 sides. Interior colour selections could be available for those that act quickly. The open concept floor plan when finished will feature 4 bedrooms and 3 full baths. Standard features include 9ft ceilings along with hardwood and ceramic throughout the main floor, Quartz counters in the kitchen, gas fireplace, concrete front porch, covered rear deck, hardwood staircase to the basement and more. HST is included in the asking price provided the Buyer qualifies for the rebate and assigns it to the Builder on closing (id:42776)
RE/MAX Land Exchange Ltd Brokerage (Pe)
Contact me to setup a viewing.
519-386-9930Not able to find any homes in the Port Elgin area that best fits your needs? Try browsing homes for sale in one of these nearby real estate markets.
Port Elgin, Southampton, Sauble Beach, Wiarton, Owen Sound, Tobermory, Lions Head, Bruce Peninsula. Or search for all waterfront properties.

