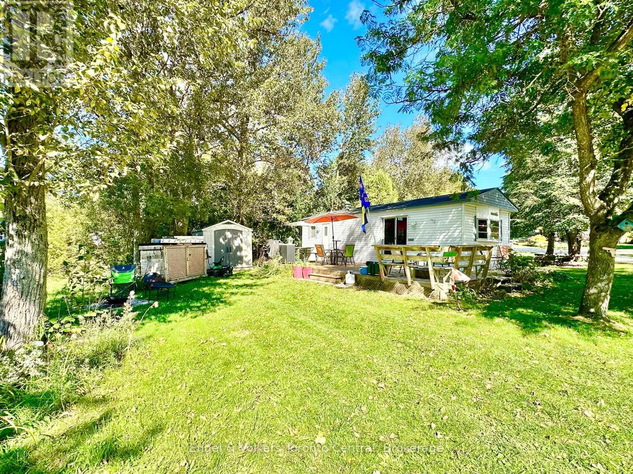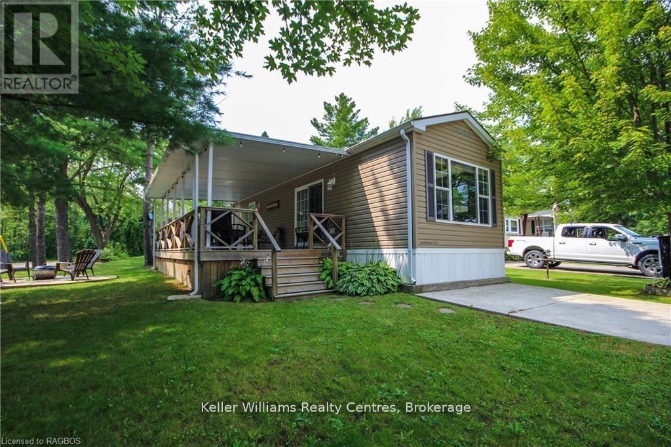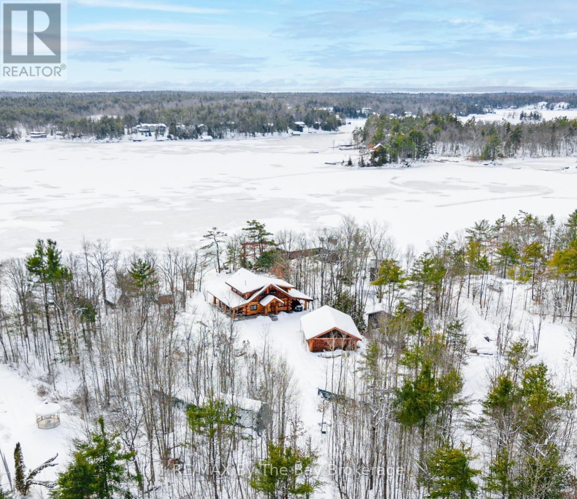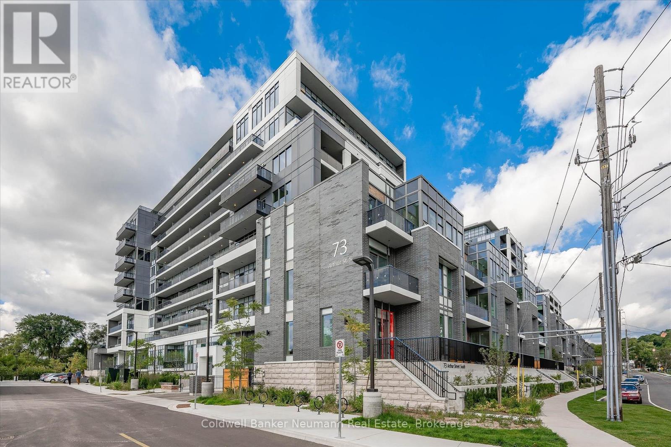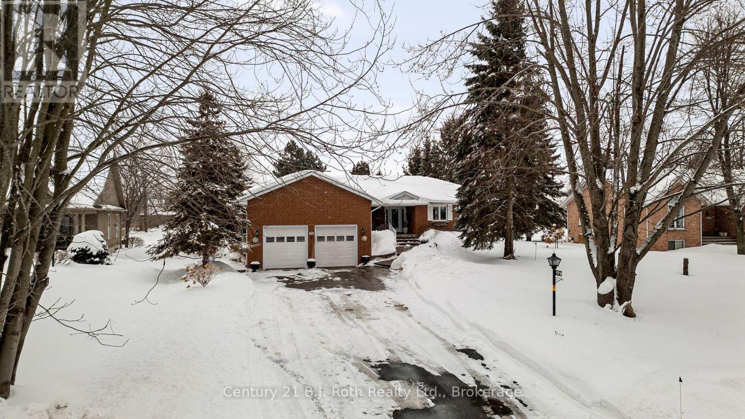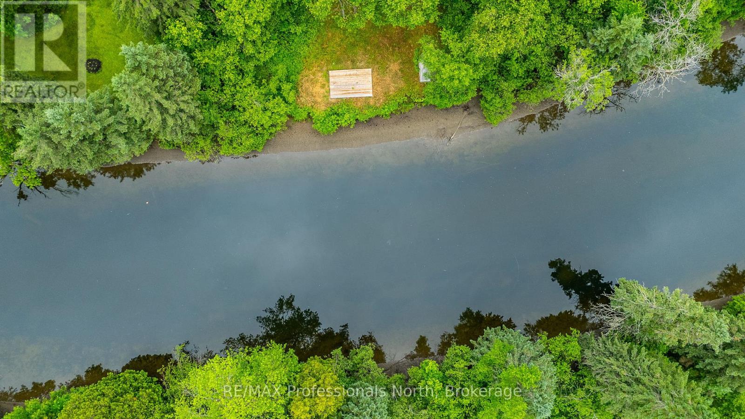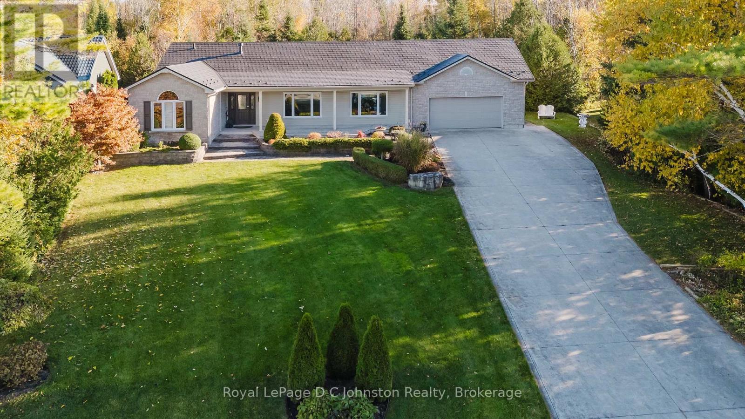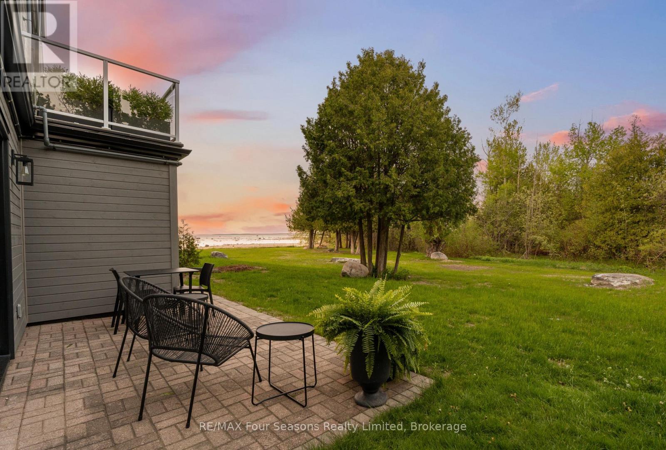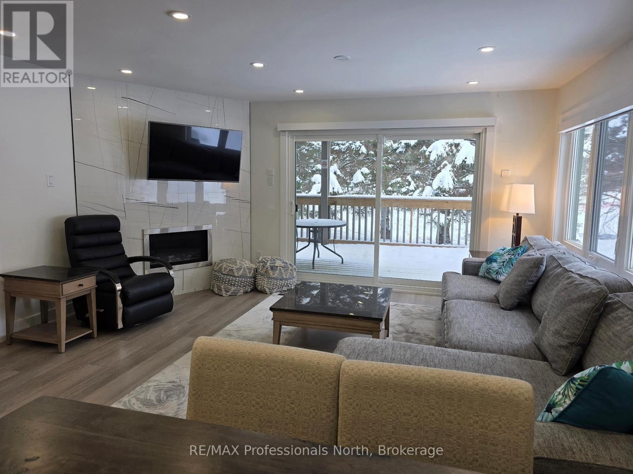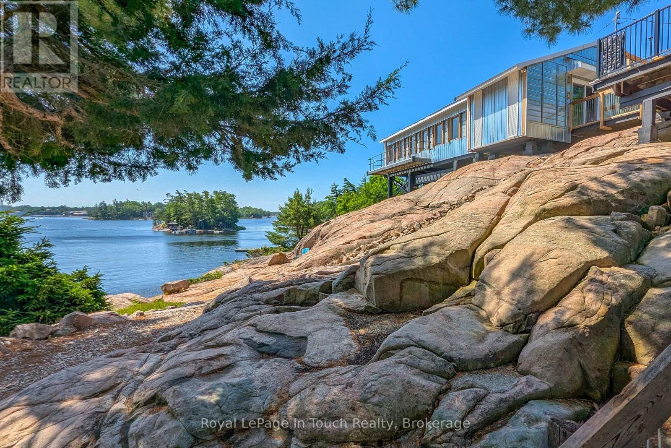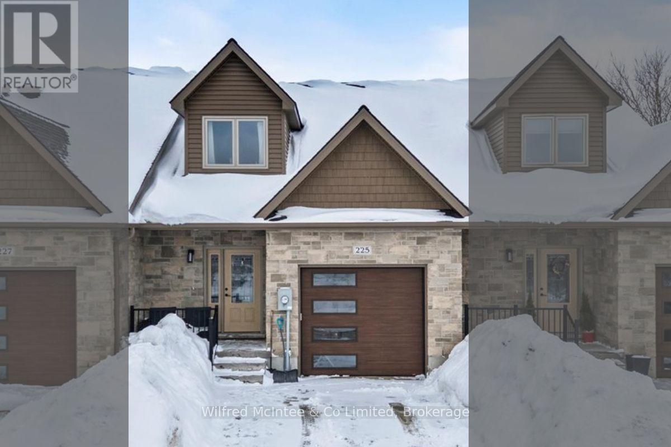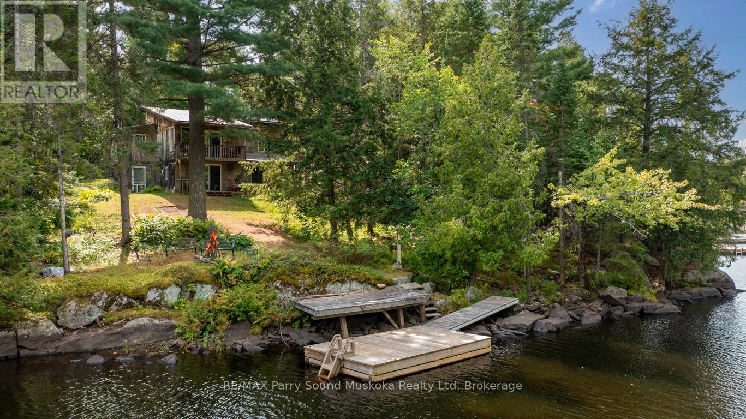Search for waterfront homes and cottages in the Bruce Peninsula Ontario region. Homes listings include Lake Huron and Georgian Bay Waterfront homes, vacation homes, apartments, retreats, lake homes, and many more lifestyle options. Each sale listing includes detailed descriptions, photos, and a map of the neighbourhood.
E 14 - 7489 Sideroad 5 E
Wellington North, Ontario
Sit back and enjoy the views from this beautiful waterfront lot located on Edgewater Pond and views of Greenwood Lake from your living room and deck! Located in the seasonal section of ParkBridge Spring Valley Resort! This unit has been upgraded with new flooring, a new roof, etc.! Being a cottage unit, it is exempt from any age restrictions and can remain in the resort. This very affordable unit offers two bedrooms, a bathroom with a tub and full flushing residential toilet, a large kitchen with a bar eating area, and a great living room space! It also has a shed for storage and a woodshed to keep your wood dry for those campfire evenings! ParkBridge Spring Valley Resort offers many amenities, including two pools (one adult and one family), mini putt, horseshoes, a beach area and swimming lake, rec programs for both children and adults, and special events, such as concerts in the park and fireworks! The park opens the second weekend in May and closes the 3rd weekend in October. Book your viewing today and make this your 2026 summer getaway! The fees for the 2026 season are $6,367.55. Note: Includes everything but your propane, hydro, and Internet if you choose to install it. There's no additional fees for water, property, taxes, visitors to the resort, etc. (id:42776)
Engel & Volkers Toronto Central
A28 - 13 Southline Avenue
Huron-Kinloss, Ontario
This fully furnished, turn key 2016 Northlander Cottager Escape stuns with vaulted ceilings, hardwood floors, and big windows framing lush views. Cozy up by the electric fireplace or host movie nights in the living room. The sleek kitchen, with stainless steel appliances and a spacious island, makes family meals or game nights a breeze. Sleep easy in the plush queen primary bedroom, while kids and guests crash in the bunk room. The modern bathroom boasts a glass shower and ample storage. Outside, a covered deck with comfy seating, a fire table, BBQ, and dining area sets the stage for epic gatherings, rain or shine. Roast marshmallows at the fire pit, surrounded by a lush, tree lined yard with a storage shed for all your gear. Dive into lake fun; boating, fishing, swimming or stroll scenic trails. Fishermans Cove delivers big with a marina, playgrounds, indoor pools, and community. Your wallet friendly family vacation or retirement retreat awaits, don't miss out! (*Seasonal park, not a primary residence. Lease fees pre-paid until July. Park open April 1-October 31, $4,020 + tax/year(based on 5 year lease $20,100)) (id:42776)
Keller Williams Realty Centres
189 Koetsier Lane
Georgian Bay, Ontario
Welcome to an exceptional log estate on the shores of Georgian Bay, offering 222 feet of pristine shoreline and beautiful sand beach. With coveted southwest exposure, enjoy all-day sun and unforgettable sunsets-perfect for swimming, boating, and effortless waterfront living.This custom-designed, four-season retreat features 2 bedrooms, 2 bathrooms and a dramatic open-concept layout, masterfully crafted by Pioneer Log Homes of BC known for their show ''Timber Kings" www.pioneerloghomesofbc.com. Built with massive Western Red Cedar logs and posts, the home blends timeless craftsmanship with refined comfort.A striking stone fireplace anchors the great room, creating warmth and old-world ambiance throughout the seasons.The primary suite is thoughtfully designed as a private loft retreat overlooking the living area below, complete with its own ensuite bath. Vaulted ceilings and exposed logs enhance the sense of space and light, creating an airy, lodge-inspired sanctuary that feels both intimate and connected.The lower level offers laundry and additional living space with a built-in Murphy bed-providing a flexible and comfortable guest accommodation without compromising space.At the water's edge, exceptional amenities include a stable deep-water floating dock, 3 heavy-duty marine rail systems, dry storage boathouse, charming kids' playhouse, and multiple lakeside sitting areas designed for entertaining and quiet relaxation.Enjoy evenings under the stars with a wood-fired hot tub and outdoor firepit.There is a spacious, four season matching log workshop:a perfect hideaway for crafts, games room & massive storage for cars and boats.The property is privately set on a year-round maintained road just 10 minutes from Highway 400 (Exit 168), this property offers both seclusion and convenience. Nestled within a sheltered bay, you're only a 15-minute boat ride to the open waters of Georgian Bay.A rare opportunity to own a legacy waterfront retreat where luxury meets nature. (id:42776)
RE/MAX By The Bay Brokerage
708 - 73 Arthur Street S
Guelph, Ontario
Welcome to 73 Arthur Street South, Unit 708 - located in The Copper Club, an exclusive building within Guelph's prestigious Metalworks community collection. This rare offering features TWO owned underground parking spaces, both equipped with EV charging capability. Dual EV parking is exceptionally difficult to find and represents outstanding long-term value and everyday convenience. Perched on the 7th floor of this modern 2021-built residence, this beautifully designed 2 bedroom, 2 full bathroom condo showcases breathtaking views overlooking the Speed River, downtown Guelph, and the iconic Basilica of Our Lady Immaculate. Expansive windows flood the open-concept living and dining area with natural light while framing sweeping river and skyline views that transform beautifully throughout the day. The thoughtfully designed layout offers excellent bedroom separation, ideal for professionals, downsizers, or those seeking flexible space for guests or a home office. The primary suite features a private ensuite, while the second full bathroom adds comfort and functionality. The elevated vantage point provides privacy while maintaining a strong connection to the riverfront and vibrant downtown core. Residents of The Copper Club enjoy access to premium amenities including a fully equipped fitness centre, private speakeasy lounge, elegant party room, chef's kitchen, library, guest suite, pet spa, bike storage, and beautifully landscaped outdoor terraces complete with BBQ stations and fire pits. Heated underground parking ensures year-round ease. Set along the scenic Speed River with walking trails at your doorstep and only a short walk to downtown Guelph's restaurants, cafés, shops, Farmers' Market, Sleeman Centre, and GO Station. Highway 401 is approximately 15 minutes away. Luxury, lifestyle, and rare EV convenience - Unit 708 delivers elevated downtown living at its finest. Reach out today to learn more! (id:42776)
Coldwell Banker Neumann Real Estate
179 Bayshore Drive
Ramara, Ontario
Welcome to retreat-style living in the heart of Bayshore Village on sought-after Vicars Pond. This beautifully updated all-brick raised bungalow offers 2,256 sq ft of bright, open-concept living with three spacious main-floor bedrooms and thoughtful upgrades throughout. The quartz kitchen with custom island, heated tile floors and skylights, floods the home with warmth and light. The private primary suite feels like a spa escape, complete with a stunning 5-piece ensuite featuring heated floors, soaker tub, electric fireplace and custom closet system. A separate TV room with gas fireplace walks out to a raised deck overlooking beautifully landscaped grounds with irrigation from the pond and a raised vegetable garden. Extensive mechanical updates, whole-home water filtration, Generac generator, heated double garage, new windows and doors (2023) and new roof (2022) provide comfort and peace of mind. The MicroFIT solar system (33 panels) generates approximately $6,000 annually for the remaining 6 years - a valuable income stream transferable to the new owner. Beyond the home, enjoy a rich, vibrant lakefront lifestyle with five private shoreline parks, three protected harbour marinas, golf, pickleball, tennis, a brand new pool and an active clubhouse hosting events and activities year-round. Move in, exhale, and enjoy the all this wonderful community has to offer. (id:42776)
Century 21 B.j. Roth Realty Ltd.
0 Spring Valley Road
Minden Hills, Ontario
Welcome to your next adventure! This level .33 acre lot is perfectly positioned on the serene Gull River, just 2 minutes to downtown Minden by car or a scenic 10 minute boat ride- ideal for ice cream runs, shopping, lunch visits or enjoying the charm of town from the river. The cleared lot offers an incredible opportunity to create your own waterfront getaway with a stationary deck at the waters edge and gentle slope, you will find a natural sandy entry that drops off to deeper waters. The Gull River is celebrated for its crystal-clear waters & gentle currents, perfect for kayaking, canoeing, or floating peacefully downstream. With direct access to Gull Lake, your boating & fishing options expand into one of Ontario's most beloved lake systems. Come and discover Haliburton County's truly unique 4-season playground! (id:42776)
RE/MAX Professionals North
60 Miramichi Bay Road
Saugeen Shores, Ontario
Nestled on a sprawling half-acre woodland lot in the highly sought-after Miramichi Bay, this 2,500+ square foot bungalow offers a rare combination of refined living and a deep connection to nature. Built in 2005 by Quality Homes, the residence is perfectly positioned to capture stunning, unobstructed views of Lake Huron and the iconic lighthouse on Chantry Island right from your front windows. Everyday life is elevated by the open-concept kitchen and living area-where lake views serve as a constant backdrop-alongside a sun-drenched breakfast nook that leads to a secluded backyard, often visited by local deer. The interior features a thoughtful split-plan layout, headlined by a magnificent primary retreat with a vaulted sitting room, walk-in closet, and a five-piece ensuite, while two additional guest rooms and a separate bath are tucked away for maximum privacy. Complete with a large formal dining room, powder room, main-floor laundry with pantry, and a full unspoiled basement offering endless potential for expansion or hobbies. The double attached garage is equipped with a 220 volt power supply. Outdoor enthusiasts will appreciate the dual trail access: the paved waterfront North Shore Trail sits just out the front door for scenic cycling to Port Elgin or Southampton, while the Woodland Trail system is accessible directly from your property for year-round hiking, cross-country skiing, and snowshoeing. This home is a true lakeside gem providing unmatched privacy and world-class sunsets. (id:42776)
Royal LePage D C Johnston Realty
7 - 44 Trott Boulevard
Collingwood, Ontario
Welcome to The Cove, one of Collingwood's most desirable waterfront communities, where Georgian Bay is right outside your door and four-season adventure is always within reach. This spacious 2-bedroom, 2-bath condominium offers a relaxed, low-maintenance lifestyle with stunning waterfront living and an unbeatable location. Step inside and you're greeted by an open-concept living space. The kitchen is thoughtfully designed with modern appliances, a breakfast bar for casual dining, and seamless flow into the dining and living areas. Large windows frame views of the bay, while a cozy gas fireplace sets the stage for après-ski evenings with friends and family. From the living room, walk out to your private patio and enjoy morning coffee as the sun rises, or take in breathtaking sunsets over the water. The primary suite offers a peaceful retreat, complete with an ensuite bath and generous closet space and a second walkout patio. A second bedroom and full bath provide comfort for guests or family. With in-suite laundry, ample storage, and dedicated parking, everyday living is made simple. Enjoy peace of mind with major exterior upgrades completed in 2024, including new siding, roof, and insulation. Life at The Cove means more than just a home, its a lifestyle. Launch a kayak or paddle board steps from your door, cycle along the Georgian Trail, or explore Collingwood's vibrant downtown shops and restaurants. In winter, skiing at Blue Mountain is only minutes away, followed by evenings relaxing fireside. Golf courses, marinas, and private nature trails surround you, ensuring endless opportunities to enjoy everything Southern Georgian Bay has to offer. Whether you're looking for a full-time residence, a weekend retreat, or a seasonal getaway, 44 Trott Boulevard, Unit #7 at The Cove combines comfort, style, and location for the ultimate Collingwood experience. Condo fees include Bell Fibe Better TV with Crave + 1.5 GB unlimited internet. **ASSESSMENT TO BE PAID IN FULL** (id:42776)
RE/MAX Four Seasons Realty Limited
105 - 32 Deerhurst Greens Drive
Huntsville, Ontario
Discover elevated lakeside living in Muskoka at the prestigious Deerhurst Resort, set along the beautiful Peninsula Lake. This fully renovated, turnkey residence has been redesigned from top to bottom with upscale finishes and a refined, contemporary aesthetic. The gourmet kitchen has been completely reimagined with custom cabinetry, bookmatched cultured countertops and backsplash, and a suite of high-end appliances, offering both exceptional performance and timeless style - perfect for entertaining or relaxed everyday living. The spacious open-concept living and dining area features a stylish gas fireplace, premium flooring, updated lighting, and elegant detailing throughout. Step out onto the private deck and enjoy tranquil views within a peaceful setting - an ideal extension of your living space for morning coffee or evening gatherings. Each of the three large bedrooms includes a beautifully updated private ensuite bathroom, finished with spa-inspired fixtures and luxurious touches to ensure comfort and privacy for family and guests. The possibilities are endless. And then there are the many year-round benefits of owning your own piece of Deerhurst Resort: three outdoor pools, hot tubs, one indoor pool, various levels of restaurants catering to all palettes and budgets. From delicious fast food to romantic evening meals - even food trucks at the beach area! There are areas for the young and young at heart to enjoy the water with beautiful sand beaches and deep-water for water skiing, and more. Do you have your own boat? No problem - docking space is available for various lengths of time (at additional cost). Also, axe-throwing and escape cabin experiences right along the History Trail - telling the story of this unique resort which dates from 1896 and goes up to its most recent world event of hosting the G8 in 2010. Offered fully furnished, this exceptional property can be enjoyed as your private Muskoka retreat! (id:42776)
RE/MAX Professionals North
1878 Island 1040
Georgian Bay, Ontario
In about 1.5 hours from the GTA, you can be in Honey Harbour and then it's a 5 minute straight shot from the nearest marinas to this property by boat. The 1400 square foot cottage features 3 bedrooms, 2 bathrooms and a bright and open living / dining / kitchen area. Lover's Bay is a quiet inlet off the main channel where there is virtually no boat traffic even though it's so close to the inner harbour. The cottage is perched atop a vast granite hill and was designed to take advantage of the natural light and expansive views. There is excellent deep water at the dock for diving and swimming and if you are a watersports enthusiast, there are great locations for that in the immediate vicinity. Georgian Bay offers unlimited boating so you can take a day trip over to the town of Midland or, if you're looking for a longer boat ride, you could head up to Henry's or Parry Sound. If you want to use your cottage in the winter, this one is fully winterized and can be accessed by snowmobile or even on foot in the winter once the ice is safe. There are even services to get you there and back by scoot or hovercraft in the winter and water taxis in the summer. (id:42776)
Royal LePage In Touch Realty
225 Saugeen Street
Saugeen Shores, Ontario
Come see this Southampton riverside townhome, situated along the Saugeen River, just a short stroll to downtown shopping, dining, and Lake Hurons world class sunsets. Spanning over 2,000 sq ft of finished living space (including the full finished basement), you'll love the tasteful finishes throughout, including quality cabinetry, quartz counters, vinyl plank flooring, tiled bath/shower surrounds, LED lighting, and more. The main level offers an open-concept living/dining area with access to your south facing deck, an bright eat-in kitchen with quality ceiling height cabinetry plus included appliances, a spacious main-floor living room and 2-piece bathroom. Upstairs, an office/sitting nook leads to the primary bedroom suite with river vistas through the dormer window, a 4-piece ensuite bath, and a huge walk-in closet. The full finished basement offers the perfect space for family or friends with a second bedroom, 4-piece bathroom, stacked laundry, and good-size family room. Noteworthy features include; efficient natural gas furnace, central air conditioning, concrete driveway, single attached garage, and low maintenance stone exterior. Built just a few years ago, this turn-key townhome is in a must see in a prime location. Waterfront travelled road between. Some photos are virtually staged. Also available for sale is nieghbouring townhome 227 Saugeen St, same quality finishes throughout, but different layout, see MLS #X12766706. (id:42776)
Wilfred Mcintee & Co Limited
252 Dunchurch Estates Road
Whitestone, Ontario
DESIRABLE WHITESTONE LAKE! AFFORDABLE YEAR ROUND HOME or 4 SEASON COTTAGE! Open concept great room with vaulted ceiling, Retreat to the deck overlooking the waterfront, 3 bedrooms, 1 bath, Walk out lower level boasts finished finished rec room/guest area, Walk out to Lakeside, Enjoy perennial gardens, Private treed lot, Gentle slope to the waterfront, Excellent full basement area is ideal for further development with 2nd walkout, Dunchurch Estates Rd offers excellent access from the hwy & Year Round road association, Enjoy protected swimming, miles of boating enjoyment, fishing for Pickerel, Pike, Bass, Perch, Crappie....Boat or Drive into the Village of Dunchurch for Amenities, Gas, Liquor, Ice cream, Nurses Station, Community Centre, Just 10 mins to McKellar, 25 mins to Parry Sound & Hwy 400 for easy access to GTA! Great opportunity to make your Cottage dreams or Lakeside living a reality! (id:42776)
RE/MAX Parry Sound Muskoka Realty Ltd
Contact me to setup a viewing.
519-386-9930Not able to find a waterfront home that best fits your needs? Try browsing homes for sale in one of these nearby real estate markets.
Port Elgin, Southampton, Sauble Beach, Wiarton, Owen Sound, Tobermory, Lions Head, Bruce Peninsula. Or search for all waterfront properties.

