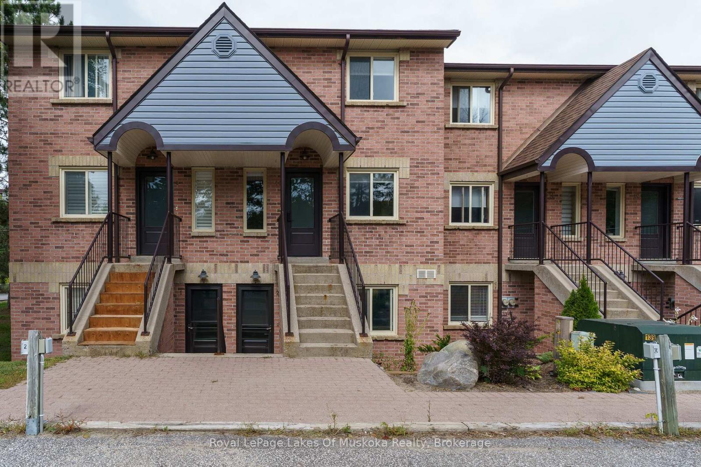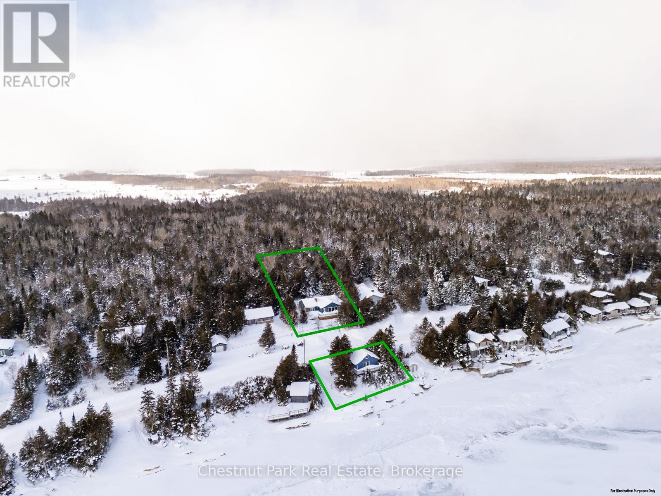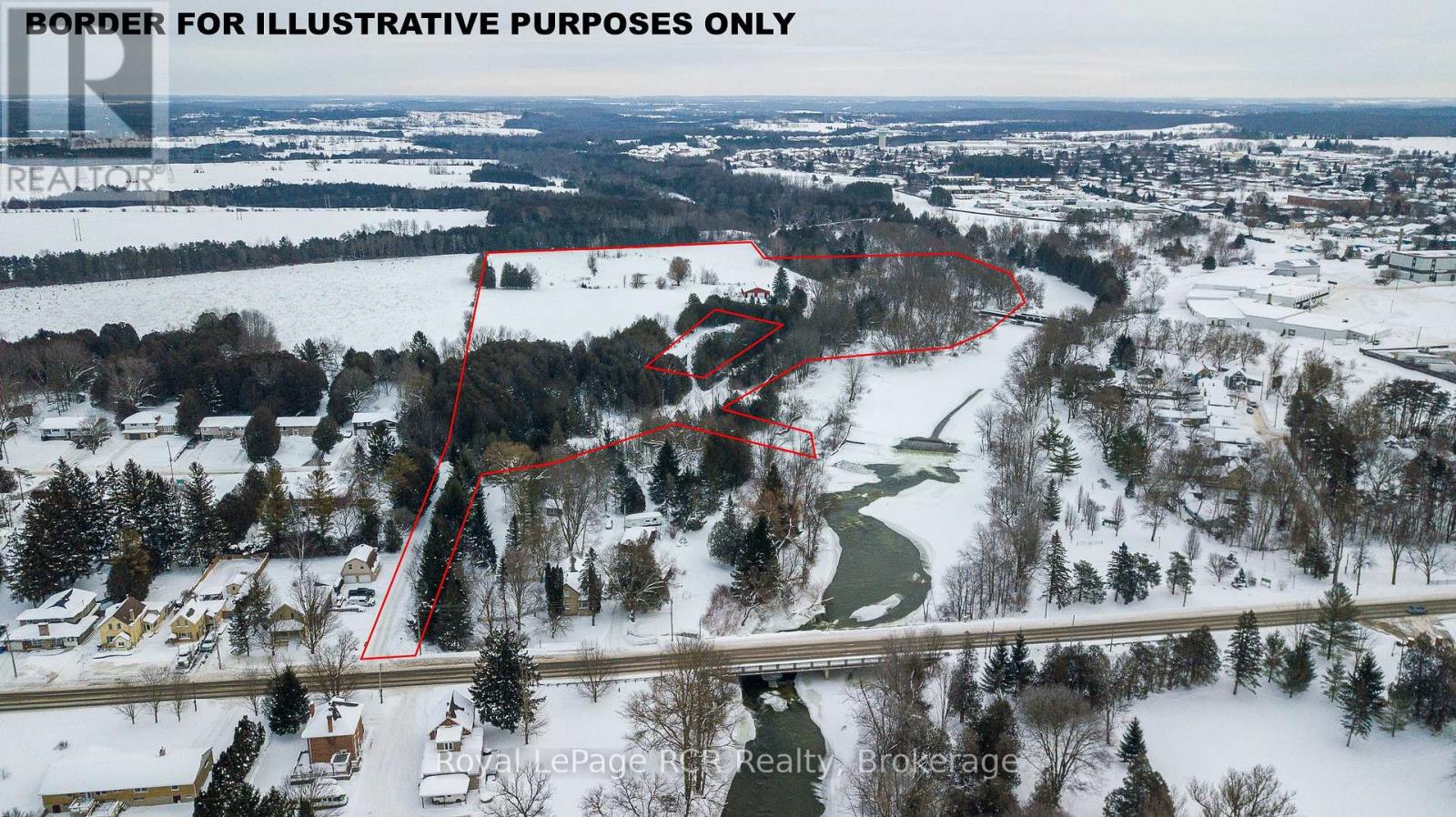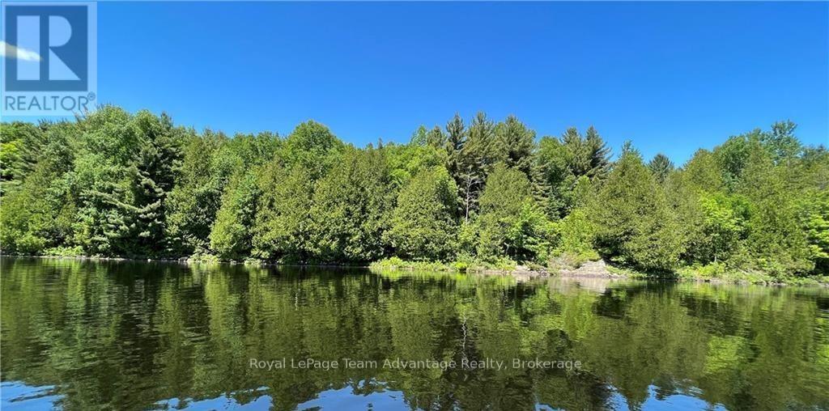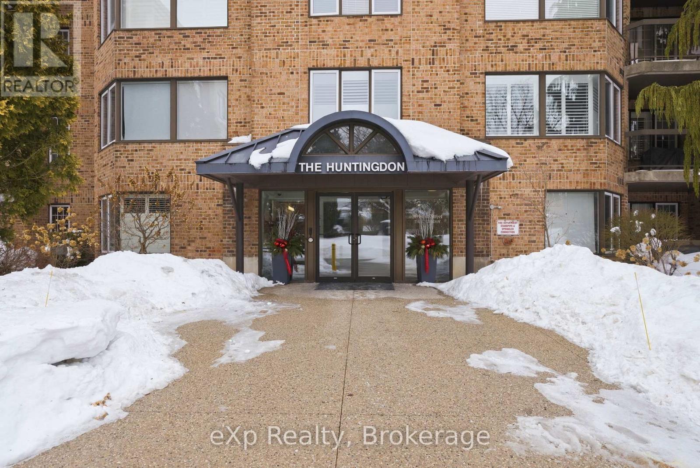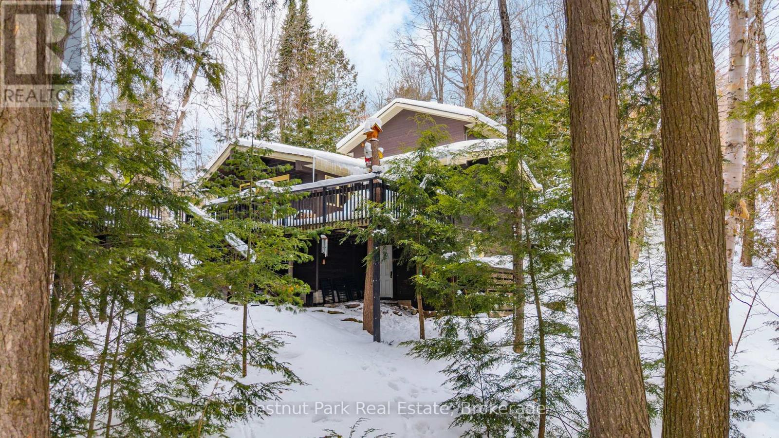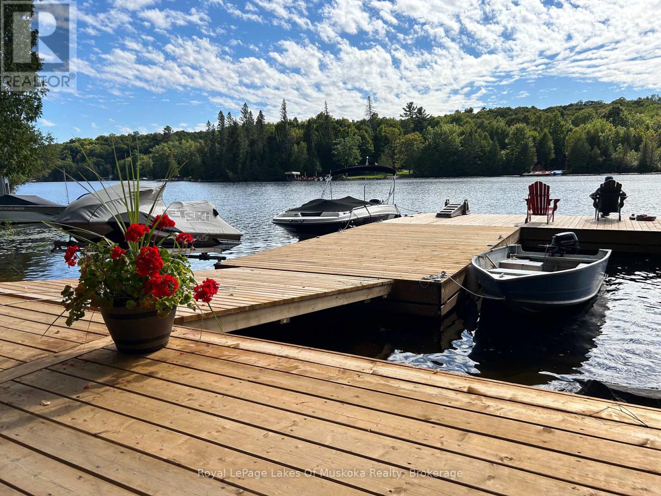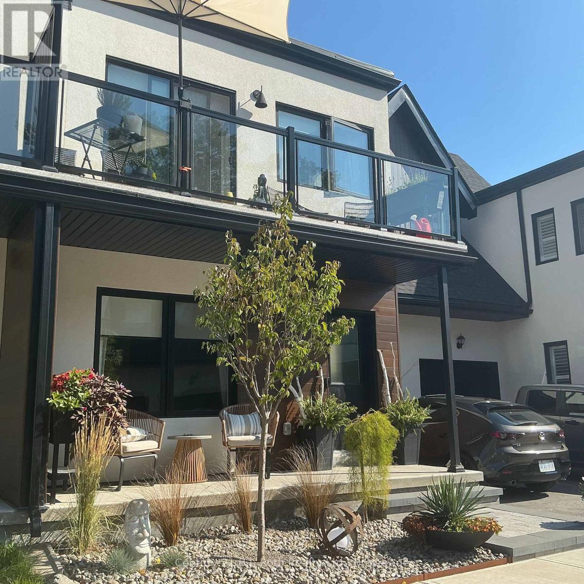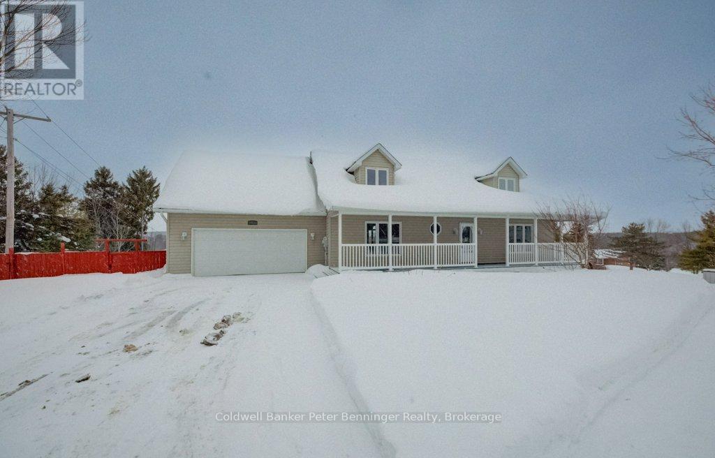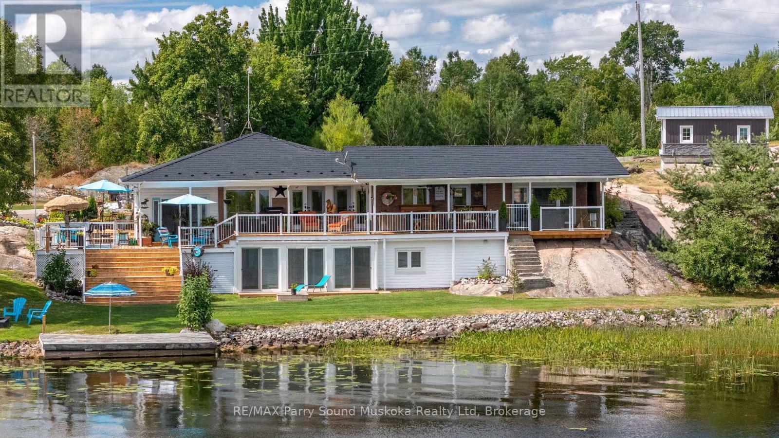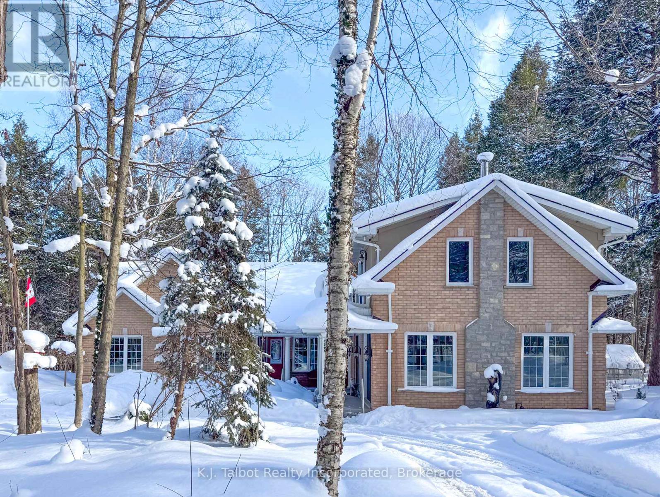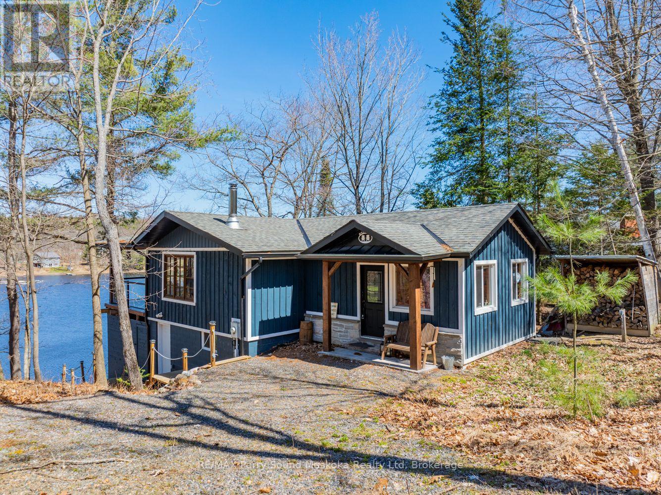Search for waterfront homes and cottages in the Bruce Peninsula Ontario region. Homes listings include Lake Huron and Georgian Bay Waterfront homes, vacation homes, apartments, retreats, lake homes, and many more lifestyle options. Each sale listing includes detailed descriptions, photos, and a map of the neighbourhood.
10 - 142 Ecclestone Drive
Bracebridge, Ontario
LAKE MUSKOKA ACCESS STEPS FROM YOUR DOOR. Rare Riverfront Opportunity! Experience turn-key waterfront living in this mint-condition 2-bedroom, 2-bathroom brick townhouse overlooking the iconic Muskoka Falls. This open-concept townhome features an updated kitchen with modern appliances and has been recently painted throughout. Enjoy the ultimate Muskoka lifestyle with a boat launch at your doorstep, offering direct access to the Muskoka River and Lake Muskoka for boating, kayaking, and swimming. Retreat to your large, covered balcony off the living room to relax to the "harmony of the falls." This pet-friendly (under 25lbs) residence is ideally located within walking distance to town cafes and shopping. Includes a designated owner parking spot, with ample free visitor parking. Maintenance fees offer total peace of mind, covering snow removal, landscaping, and property management. Quick closing available-move in and enjoy the boardwalk and riverfront trails this season! (id:42776)
Royal LePage Lakes Of Muskoka Realty
129 & 130 Isthmus Bay Road
Northern Bruce Peninsula, Ontario
Set along the coveted shores of Isthmus Bay near Lion's Head, this exquisitely renovated, year-round 3-bedroom, 2-bath waterfront residence offers refined living on Georgian Bay. With 75 feet of pristine shoreline, two lots and uninterrupted bay views, the property provides direct access to crystal-clear, Caribbean-blue waters and iconic Bruce Peninsula scenery. The home showcases Manitoulin beechwood floors, a designer kitchen, oversized double patio doors, and a comprehensive suite of upgrades including new siding, windows, doors, and expansive decks that seamlessly connect indoor and outdoor living. Spacious bedrooms with generous storage, an inviting fireplace, and light-filled living spaces create an atmosphere of comfort and sophistication, ideal for both private retreats and elegant entertaining. Across the road, the separate waterfront parcel features a detached double garage with loft and a water-side deck, offering plenty of potential space for accommodating guests, pursuing hobbies, or enhancing the estate's versatility. With a rare flat rock shoreline, multiple outdoor lounging areas, and breathtaking Georgian Bay sunsets, this turn-key offering, on almost half an acre of land, represents a premier opportunity to own a distinguished waterfront escape on the Bruce Peninsula. (id:42776)
Chestnut Park Real Estate
837 7th Avenue
Hanover, Ontario
23 acres, bungalow, shop and barn in the town of Hanover. Hidden from the road, the private setting is unexpected and includes 700' on the Saugeen River and a 1.5 acre spring fed swimming pond. The 1,700 square foot home was extensively renovated in 2011 and has a 30x30 attached garage with rooftop deck, finished basement, spacious kitchen and dining areas with walkout to the deck, hot tub, outdoor kitchen and entertainment area. Three bedrooms, 2 baths and laundry are on the main level. There is an enclosed sunroom for 3 season enjoyment. The shop is 40x60 and there is a 2 level hobby barn 22x50. Immediate access to the Hanover Community Trail on the property and all town amenities moments away. Potential Future development possibilities as property to the north is currently in the final stages of development approvals. Details can be made available. (id:42776)
Royal LePage Rcr Realty
990 Shawanaga Lake Road
Whitestone, Ontario
Discover an exceptional waterfront opportunity with 319 feet of coveted south-exposure shoreline offering all-day sun and sparkling lake views. This gently sloping 3 plus acre lot provides easy access to the water and an ideal topography for future building plans. A driveway is already in place along with a 27-foot trailer and multiple sheds giving you immediate functionality while you plan your dream build. A cleared area is ready for construction saving you time and expense as you move forward with your vision. Hydro is located approximately 700 feet east of the lot and seasonal road maintenance ensures reliable access. Whether you're looking to build now or secure a premium shoreline investment for the future this property delivers privacy, sunlight and potential in equal measure. Water. Sun. Opportunity. Build your legacy here. (id:42776)
Royal LePage Team Advantage Realty
206 - 30 Front Street
Stratford, Ontario
Experience the best of Stratford in this immaculate 2-bedroom, 2-bathroom condo, perfectly positioned to overlook the Avon River. Meticulously maintained and in pristine condition, this residence offers a sophisticated, low-maintenance lifestyle for buyers. Large windows serve as a living gallery, framing picturesque views of the water and the vibrant colours of Art in the Park on summer weekends. This is a true "walker's paradise," located just steps from the world-renowned Shakespeare Theatre, the scenic river trails, and the boutique shops and gourmet dining of downtown Stratford...... Property Highlights: Pristine & Turn-Key: Immaculate interior with high-end finishes throughout. Premium Location: Unrivaled proximity to Stratford's premier cultural and natural landmarks. Exclusive Extras: Includes one exclusive underground parking space and a private storage locker. Effortless Lifestyle: The perfect "lock-and-go" retreat for seasonal residents or year-round luxury living. Don't miss this rare opportunity to own a piece of Stratford's most coveted view. Schedule your private tour today. (id:42776)
Exp Realty
1173 Watts Road
Dysart Et Al, Ontario
Welcome to a hidden gem on one of Haliburton's most sought-after lakes Little Kennisis part of a desirable two-lake chain known for its pristine water and natural beauty. This four-season waterfront retreat offers coveted south-western exposure, filling the home with warm natural light and breathtaking views. Inside, the open-concept living and kitchen area showcases soaring pine ceilings, beautiful BC distressed Alderwood flooring, and a cozy woodstove creating the perfect cottage-meets-home atmosphere. The kitchen features a large island, stainless steel appliances, and excellent entertaining space, while the separate dining room is bright and inviting with lots of windows. The main floor offers two spacious bedrooms and a full 4-piece bathroom. Upstairs, escape to your private primary suite complete with a spa-inspired ensuite featuring heated floors, a soaker tub, and a walk-in glass shower. Convenient second-floor laundry adds to the thoughtful layout. Recent window upgrades improve energy efficiency and year-round comfort. After a day on the lake, unwind in the separate electric sauna for the ultimate relaxation experience. Outside, the sloping lot leads to a large lakeside deck and 144 feet of sand-and-stone shoreline with deep, crystal-clear water ideal for swimming, boating, and waterfront entertaining. Located beside Haliburton Forest & Wildlife Reserve, enjoy endless year-round outdoor activities. The active Kennisis Lake Association and vibrant marina offer pickleball courts, dining, live entertainment, and a true sense of lake community. Experience the best of Haliburton lake living - privacy, recreation, and natural beauty all in one exceptional property. (id:42776)
Chestnut Park Real Estate
340 Wurm Road
Magnetawan, Ontario
As we come out of a long winter, buyers are already dreaming of summer days on the lake, and this Lake Cecebe property offers the perfect place to make those plans a reality. A true four-season home, it provides year-round enjoyment, from summer boating and watersports to cozy winter weekends, snowmobiling, and ice fishing. Imagine waking up to sparkling lake views, spending your days exploring over 40 miles of boating, and ending each evening with breathtaking sunsets from your private dock. This spacious 3+1 bedroom, 2-bath home offers over 2,500 sq. ft. of finished living space, including a bright walkout basement. With 122 feet of shoreline, south exposure for all-day sun, and stunning sunset views, this property blends comfort, style, and an exceptional waterfront lifestyle. The main floor features hardwood and ceramic flooring throughout the open-concept kitchen, living, and dining areas. A custom cherry kitchen with a large island makes entertaining effortless, while the adjoining 20' x 10' deck with glass railing showcases expansive lake views. Additional highlights include a Muskoka room, private bunkie, hot tub, new dock. Practical features such as a drilled well, attached single-car garage, and detached double garage add everyday convenience. With access to the Lake Cecebe and Magnetawan River system, this four-season waterfront property invites endless opportunities for adventure, relaxation, and making lasting memories-no matter the time of year. (id:42776)
Royal LePage Lakes Of Muskoka Realty
34 Ruby Crescent
Orillia, Ontario
Welcome to a truly turnkey home in one of Orillia's most sought after gated waterfront communities. This beautifully upgraded home offers approx. 1613 sq ft above grade plus a finished lower level for roughly 2200 sq ft of thoughtfully designed living space. The professionally finished basement includes a family room with wet bar and fridge, bedroom, 3 piece bath, and flexible bonus space ideal for studio, fitness, or hobbies. Additional upgrades include hardwood staircases with upgraded railings, media loft above the garage, second floor laundry with sink, and a spa inspired ensuite with upgraded tub, walk in shower, double vanity, and premium tile finishes. The custom kitchen features upgraded countertops, extended island with shelving, 42 inch upper cabinetry, imported terrazzo backsplash, pull out recycling and spice cabinets, and a built-in coffee station. Further highlights include 200 amp electrical service with added pot lights and outlets, EV charger rough in, upgraded maple engineered flooring, large format porcelain tile, upgraded fixtures and toilets throughout, motorized rear window blinds, added gas line for outdoor firepit and BBQ, and professionally hardscaped and landscaped front and back yards. The beautifully stonescaped, low maintenance backyard offers a private outdoor retreat perfect for relaxing or entertaining. Enjoy exceptional community amenities including gated entry, two level clubhouse with elevator and outdoor patio and BBQ, pool, over 200 feet of shoreline, composite waterfront decks with pergola, seasonal dock slips, and landscaped paths and seating areas, with access to Lake Simcoe, Lake Couchiching, and the Trent Severn Waterway. More than a home, this is a complete lifestyle package. Move in and start enjoying waterfront community living at its finest. (id:42776)
Century 21 B.j. Roth Realty Ltd.
468 Goldie Street
Arran-Elderslie, Ontario
This is the one for you on 1.21 acres at the edge of the Village of Paisley! Great curb appeal with this bungalow sporting dormers, a covered front porch and an attached garage! Have a look at the back deck with hot tub oasis and backyard firepit scenery!! Floorplan of this home has been very well thought out featuring an open concept living area with a vaulted ceiling and spectacular views of the Saugeen River area of Paisley and neighboring farmers fields. Two fireplaces are on the main floor, one in the Dining Room (built-in with mantle) and the other is a wood stove in the Living Room. Direct access to the Saugeen River out your back door makes it perfect for fishing, canoeing and kayaking. Back yard is generously fenced. Basement is a walk-out with separate entry which offers the possibility of an in-law suite. Unspoiled except for a roughed in bathroom, the basement is ready for development! New roof shingles in 2022, new furnace in 2025. Floor plans do not show the entire back deck, which extends behind the 2 car garage. Close enough to the Village of Paisley to have town water/sewer, yet far enough away to be sitting on a small acreage. Have a look! (id:42776)
Coldwell Banker Peter Benninger Realty
38 Fortin Drive
West Nipissing, Ontario
Welcome to 38 Fortin Drive......lakefront Living on Beautiful Lake Nipissing - Aubin Bay. This is your waterfront escape on the shores of Lake Nipissing in the sought-after Aubin Bay area. This east-facing property offers beautiful sunrises and stunning water views, all set in one of Northern Ontario's most desirable recreational locations. This spacious home features two complete levels of living space, making it ideal for families, multi-generational living, or hosting guests comfortably. With generous interior storage and additional outdoor storage options-including a secondary shed-you will have plenty of room for all your seasonal gear, fishing equipment, and recreational toys. The property has seen numerous upgrades and improvements, including a durable metal roof designed for long-term peace of mind, a large front entrance room currently being used as a full size bar, granite counter tops, hardwood flooring, large deck for outdoor enjoyment and lots of other new and upgraded features. A detached garage with an attached Bunkie provides excellent additional space for visitors, hobbies, or extra sleeping quarters-perfect for those busy summer weekends at the lake. Lake Nipissing is well known for its exceptional fishing and year-round recreational opportunities, making this property a dream for anglers and outdoor enthusiasts alike. Conveniently located approximately 20 minutes from Sturgeon Falls, you'll enjoy the accessibility to essential amenities. Whether you're looking for a year-round residence, a family cottage, or an investment opportunity in a prime waterfront location, 38 Fortin Drive delivers space, functionality, and an unbeatable setting. Experience lakefront living at its finest. (id:42776)
RE/MAX Parry Sound Muskoka Realty Ltd
80602 Benmiller Line
Central Huron, Ontario
EXECUTIVE RIVERFRONT LIVING. Exceptional custom-built residence privately positioned on 4.98 wooded acres along the Maitland River, offering 230 feet of pristine river frontage just minutes from Goderich and Lake Huron. This remarkable home delivers refined main-floor living with in-floor heat and impeccable craftsmanship throughout. Elegant formal living and dining rooms are complemented by a private den/office and a gourmet kitchen designed for both everyday comfort and entertaining. The showpiece great room features soaring cathedral ceilings, expansive wall-to-wall windows capturing breathtaking river views, and a stunning double-sided cultured-stone fireplace. A main level spacious family room and lower-level rec room provide additional flexibility for family living or hosting guests. The primary suite offers a spa-inspired 5-piece ensuite complete with jacuzzi tub and steam shower - a private retreat within your own home. Outdoors, enjoy the covered rear patio framed by stone pillars overlooking the river - an extraordinary setting for year-round enjoyment. Side screened in room area offers a additional outdoor area to relax and enjoy the peaceful setting. A detached two-car garage with upper studio and an additional single-car garage provide exceptional space for vehicles, hobbies, or creative use. A propane generator backup system ensures peace of mind. A rare offering combining privacy, natural beauty, and executive-level craftsmanship - a truly one-of-a-kind Maitland River estate. (id:42776)
K.j. Talbot Realty Incorporated
18 Inverlochy Road
Carling, Ontario
Beautiful, 3 bedroom, winterized, drive to cottage with private road, year round access on Georgian Bay, Deep Bay. Located in Carling township, Parry Sound District. Renovated and move in ready. Raised bungalow with fully finished basement. Open concept, wood flooring, ceiling fans, wood stove & covered deck looking out to Georgian Bay. The upper level features 3 bright bedrooms and a 3-piece bath. Downstairs, a newly renovated 1-bedroom, 1-4 piece bathroom with living space, laundry space, separate entrance. UV water filtration system. Heat pump for heating and cooling on both levels. 217.52 feet of of shoreline. Deep water docking for larger boats and swimming. Located in a protected Bay from winds with a short boat ride to the large open waters of Georgian Bay. Shore road allowance owned. Enjoy Georgian Bay and its 30,000 islands with great fishing, boating and exploring. All season activities including ATVs, snowmobiling, hiking and trails. Kill Bear Provincial Park a short drive away. Nearby marinas, boat launches and amenities. Shore road allowance owned. Click on the media arrow for video. Floor plans are in pictures. (id:42776)
RE/MAX Parry Sound Muskoka Realty Ltd
Contact me to setup a viewing.
519-386-9930Not able to find a waterfront home that best fits your needs? Try browsing homes for sale in one of these nearby real estate markets.
Port Elgin, Southampton, Sauble Beach, Wiarton, Owen Sound, Tobermory, Lions Head, Bruce Peninsula. Or search for all waterfront properties.

