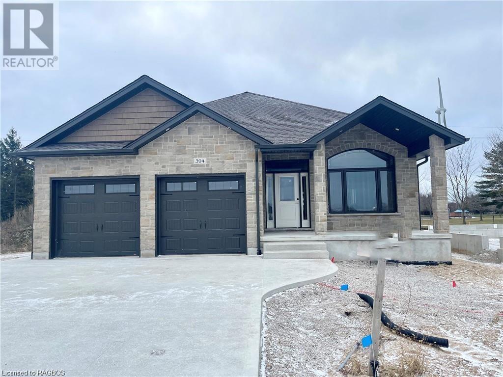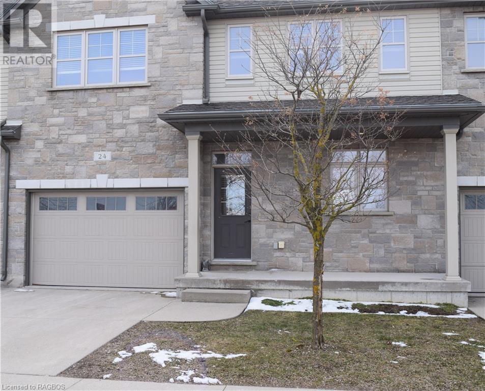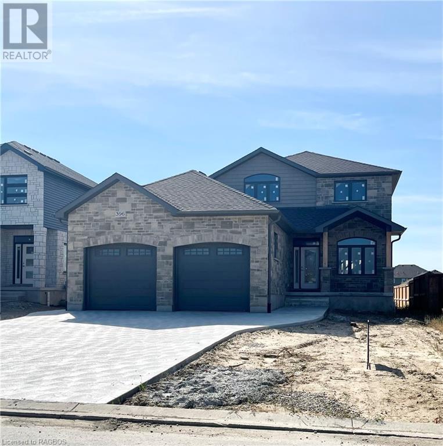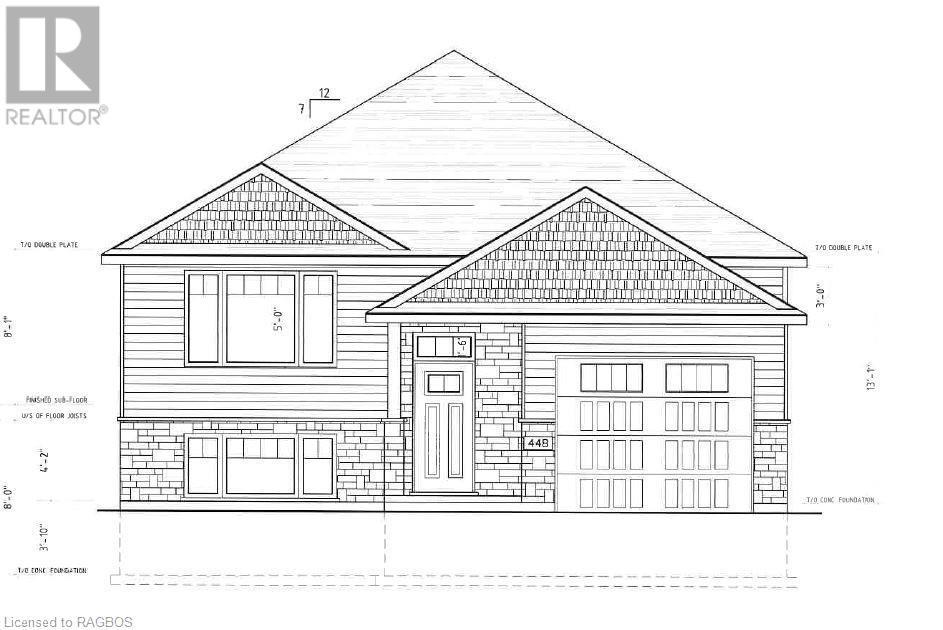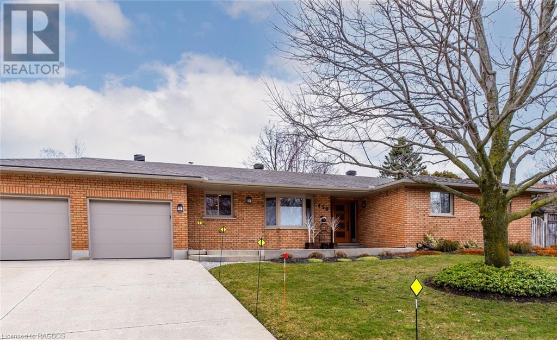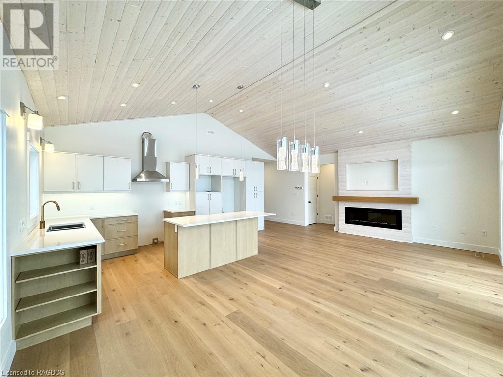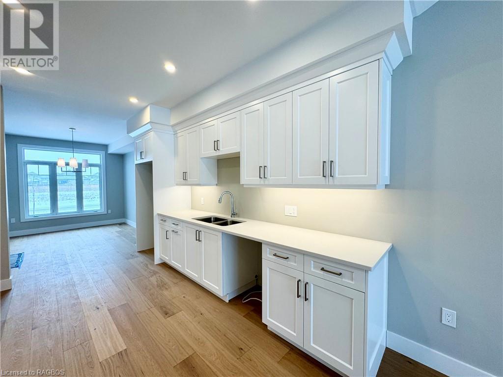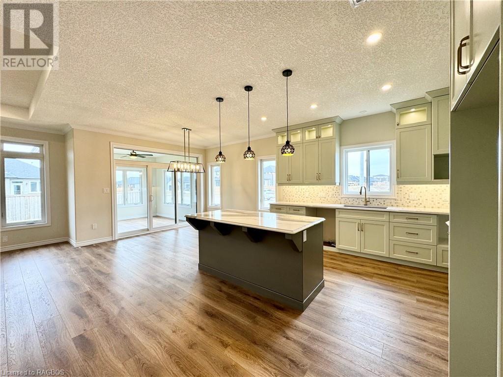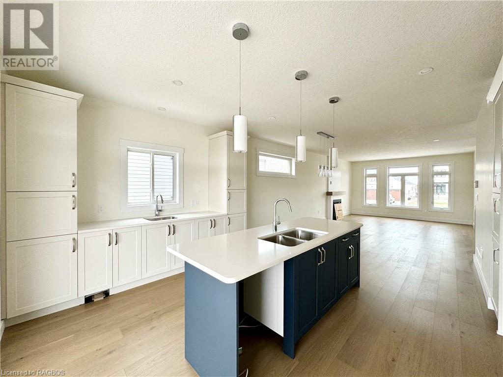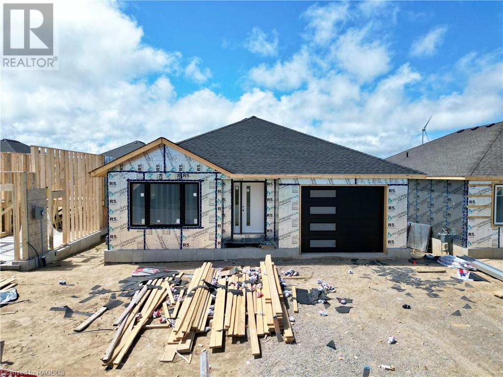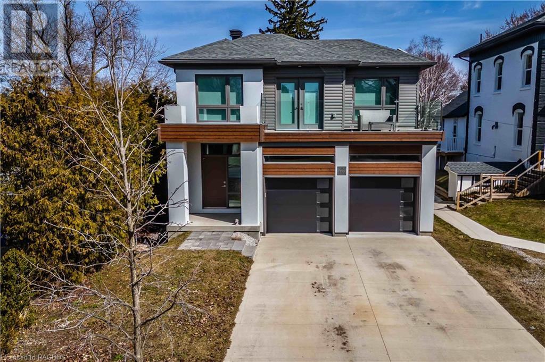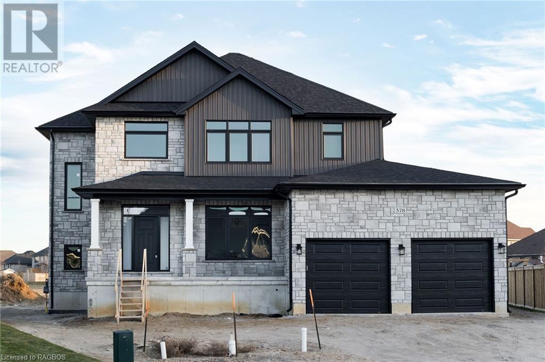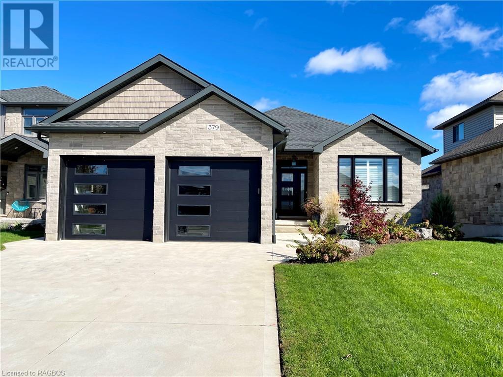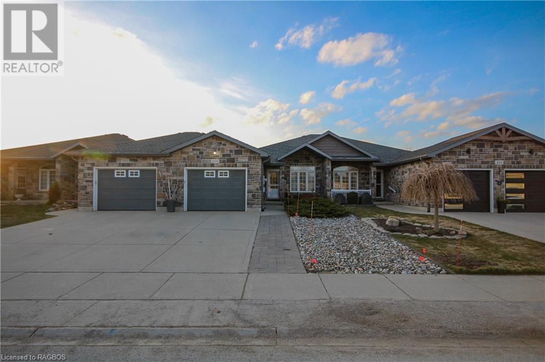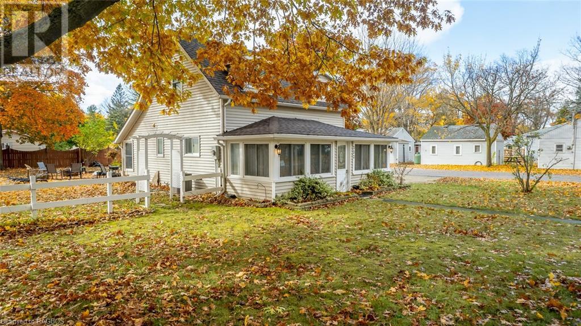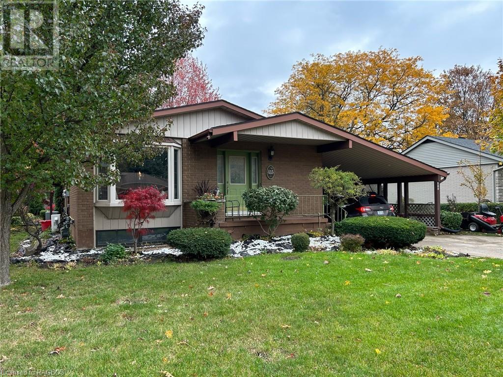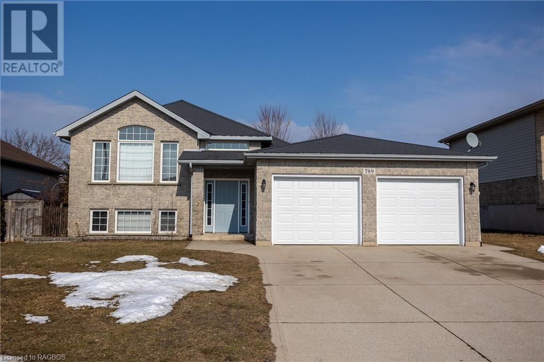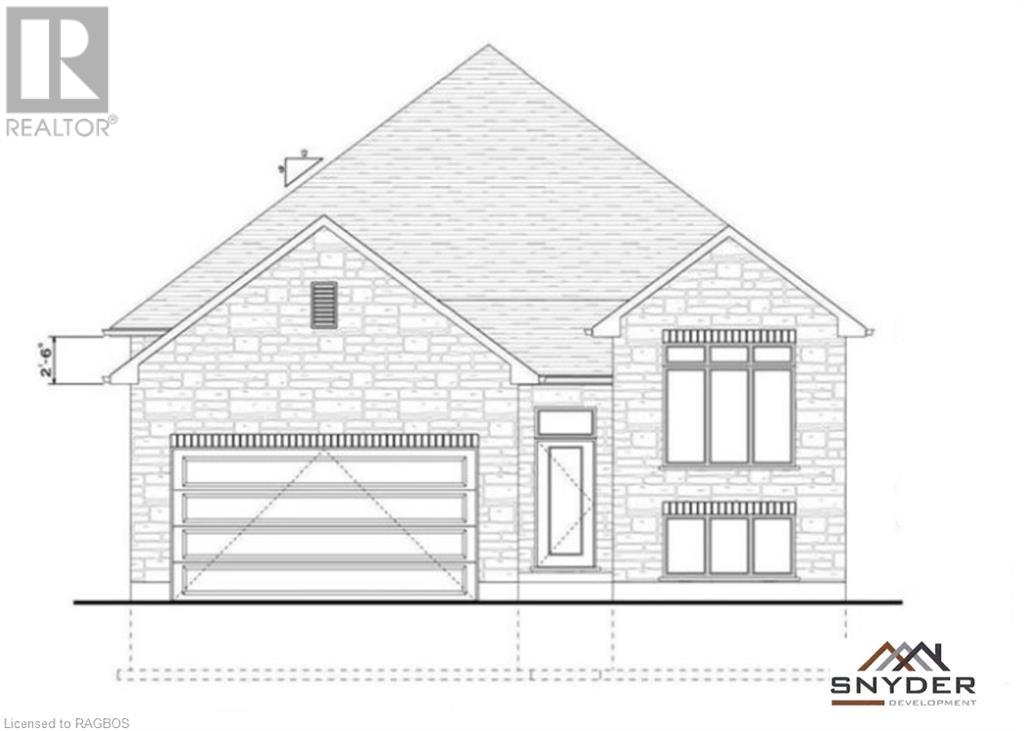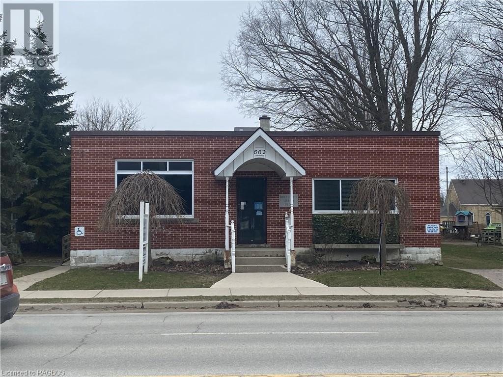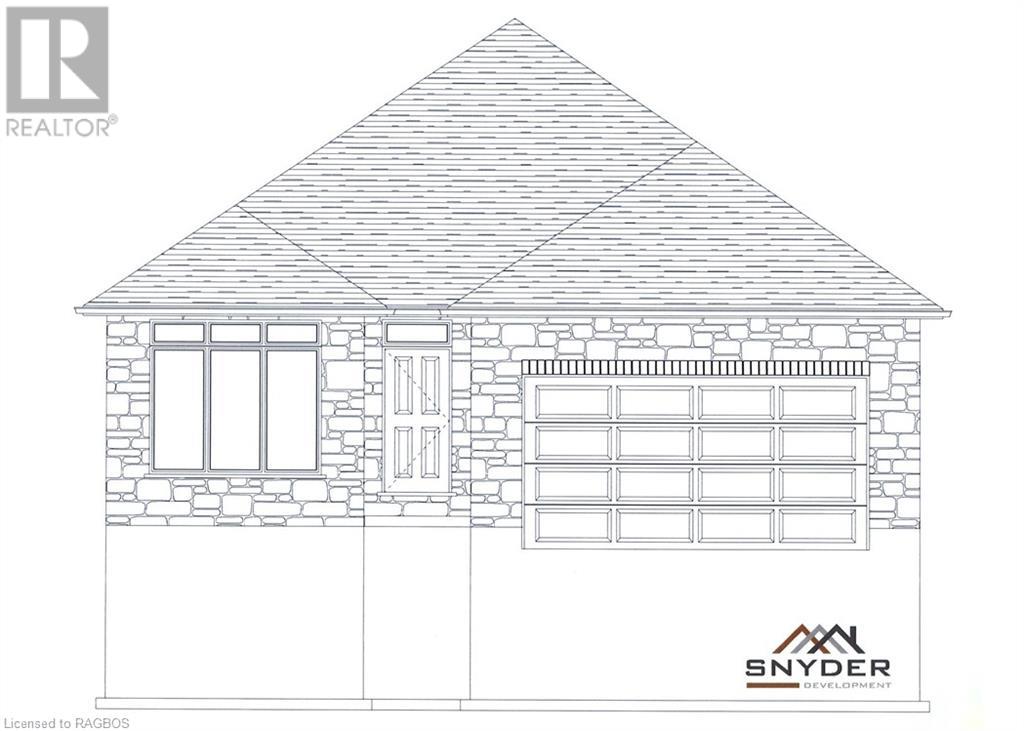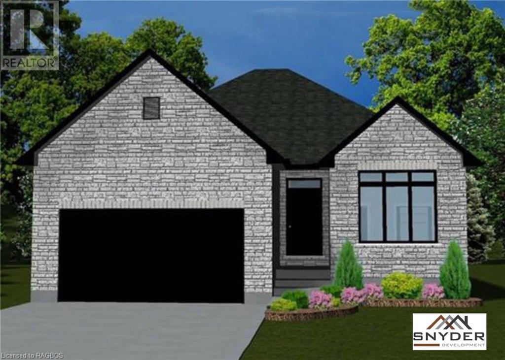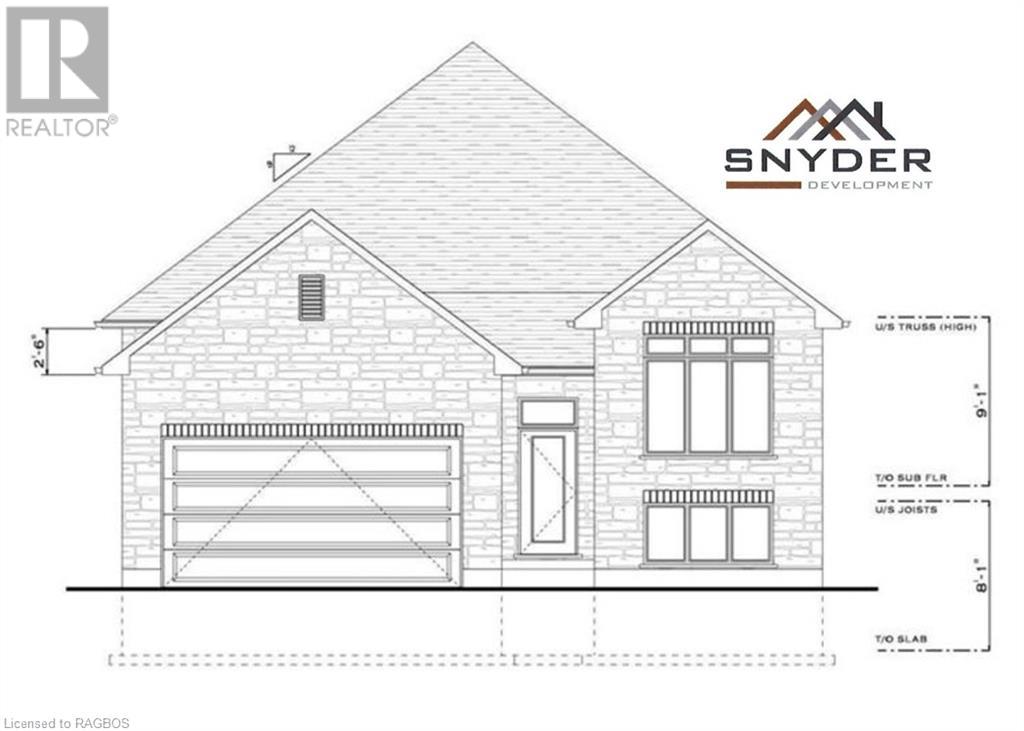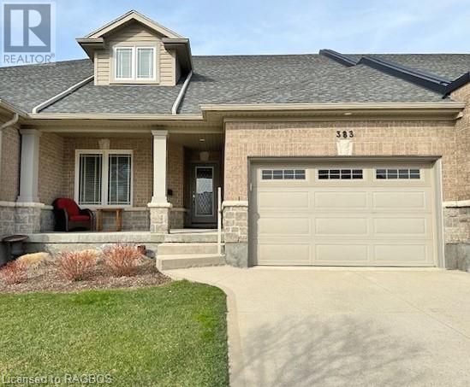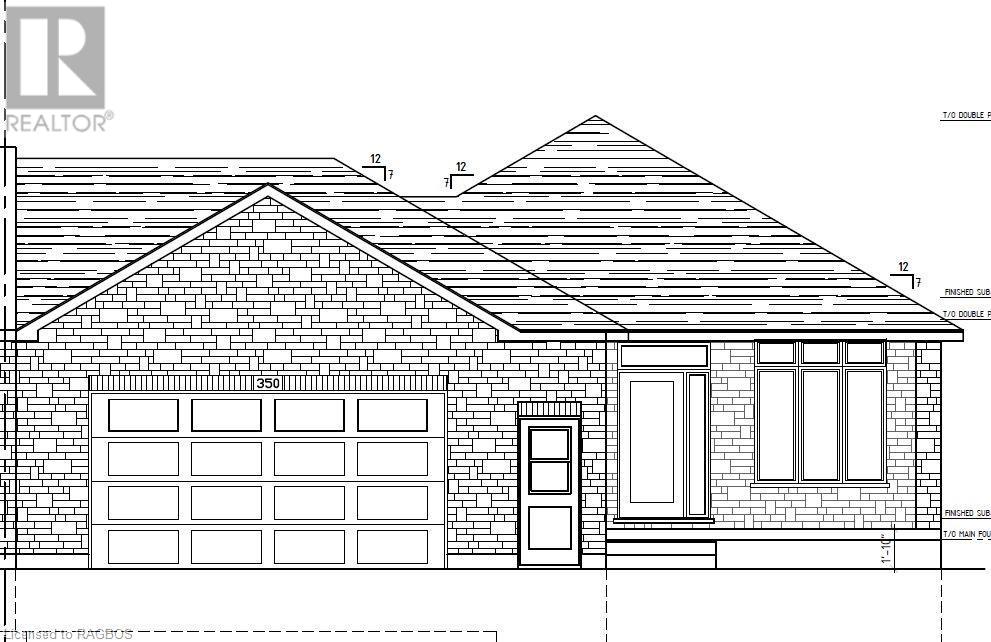Search for Port Elgin homes and cottages. Homes listings include vacation homes, apartments, retreats, lake homes, and many more lifestyle options. Each sale listing includes detailed descriptions, photos, and a map of the neighbourhood.
394 Frances Street
Port Elgin, Ontario
This 2 + 2 bedroom 3 bath bungalow is located on one of Port Elgin's newest streets at 394 Frances; on the south end of town and close to walking trails and the beach. Main floor will feature 9 ft ceilings, quartz kitchen counter top, walk-in pantry, and hardwood and ceramic flooring. The basement is finished with the exception of the utility room and will feature a family room with gas fireplace, 2 bedrooms and 3pc bath. There is a separate entrance from the garage to the basement. Exterior finishing includes a sodded yard, pressure treated covered deck 12 x 12 and double concrete drive. HST is included in the list price provided the buyer qualifies for the rebate and assigns it to the Builder on closing. Colour selections may be available to those that act early. (id:42776)
RE/MAX Land Exchange Ltd Brokerage (Pe)
935 Goderich Street Unit# 24
Port Elgin, Ontario
This condo was constructed in 2013 and offers the perfect blend of modern comfort and convenience. Boasting 3 bedrooms, 2 full & 2 half bathrooms, and a host of desirable features, this property is an ideal choice for discerning buyers seeking a prime location. Step inside to discover a thoughtfully designed floor plan spread across multiple levels, providing ample space for both relaxation and entertaining. The master suite is where it's at, with its own walk-in closet and en suite bathroom. Talk about luxury! Plus, there are two more bedrooms and three more bathrooms that are just waiting for your personal touch. Enjoy the convenience and security of a private attached garage, providing parking space for your vehicle and additional storage options. Stay comfortable year round with the efficient gas-forced air furnace and central air conditioning. The charming front porch is perfect for enjoying your morning coffee or soaking up the vibrant atmosphere of downtown living. This turnkey property comes complete with a full suite of appliances, simplifying your move-in process and allowing you to start enjoying your new home immediately. The back yard is complete with a back deck and gas bbq hook-up Nestled in the heart of downtown Port Elgin, residents will enjoy easy access to a wealth of amenities, including shops, restaurants, and schools. (id:42776)
Sutton-Huron Shores Realty Inc. Brokerage
396 Northport Drive
Port Elgin, Ontario
This 3 bedroom 2 storey home is located at 396 Northport Drive in Port Elgin. The main floor features hardwood and ceramic, with a solid wood staircase to the second floor. On the 2nd floor there are 3 bedrooms and 2 full baths. The basement can be finished for an additional $35000 including HST. Standard features include 9ft ceilings on the main floor, Quartz counters in the kitchen, sodded yard, concrete drive, gas fireplace and deck. HST is included in the asking price provided the Buyer qualifies for the rebate and assigns it to the Builder on closing. Prices are subject to change without notice. (id:42776)
RE/MAX Land Exchange Ltd Brokerage (Pe)
452 Burnside Drive
Port Elgin, Ontario
The foundation is poured for this brand new home at 452 Burnside Drive in Port Elgin. The main floor is 1284sqft and will feature 3 bedrooms, a 4pc bath, laundry area and an open concept living room, dining area and kitchen with island. The basement is unfinished, however finishing packages are available to complete this property as a single family home or finish it with a self contained secondary suite. The exterior yard will be sodded. The interior will feature hardwood in the living room, dining room and kitchen, carpet in the bedrooms and ceramic in the entrance foyer, bathroom and laundry area. Interior and exterior colour choice maybe available for those that act early. HST is included in the asking price provided the Buyer qualifies for the rebate and assigns it to the Builder on closing. (id:42776)
RE/MAX Land Exchange Ltd Brokerage (Pe)
430 Mill Creek Road
Port Elgin, Ontario
Beautifully renovated and updated all brick bungalow in a mature neighbourhood! Welcome to 430 Mill Creek Rd! The recently expanded concrete front porch introduces this spectacular home! The welcoming foyer opens to the large living room with sliding doors to the private rear patio. The 2023 kitchen boasts large pantry cupboards with pull outs, ceiling height cabinets, solid surface counters and GE Cafe appliances. The dining area floods with morning sunlight through the bay window. Tucked beside the garage entry door is the laundry room with 2 piece powder room! Lovely master suite with walk-in closet and ensuite. 2 additional bedrooms and 5 piece bath complete the main floor. Bamboo flooring and updated interior doors. The lower level has a large family room, with storage under the stairs, plus a recreation room that is currently set up as an additional bedroom. Lower level kitchen, dining area and storage was used as an in-law suite in the past. Lots of storage and workshop options in the utility room! The oversized 28x22' double car garage has a finished floor and second staircase to the basement level! Private rear yard is fenced with a stamped concrete patio and wooden garden shed. Concrete drive for 3 vehicles. Corner lot has huge curb appeal with grounds supported with an in-ground irrigation system! Loads of updates in the last 10 years make this home move-in-ready! (id:42776)
Century 21 In-Studio Realty Inc.
332 Ridge Street
Port Elgin, Ontario
This brand new home is ready for immediate occupancy; featuring 1672 sqft on the main floor and a fully finished basement with 5 bedrooms and 3.5 baths. The principal room features a vaulted ceiling with tongue and groove ceiling, two 8 foot patio doors that walk out to a deck the runs the entire length of the house; over 40 feet. Flooring includes engineered hardwood, ceramic tile & luxury vinyl, with hardwood staircase to the basement; no carpet in this home, there are Quartz counter tops throughout, shiplap accent walls, and a luxury ensuite. There will be no direct neighbour in the back yard as lot backs onto a drainage swale. The yard is completely sodded. HST is included in the list price provided the Buyer qualifies for the rebate and assigns it to the Seller on closing (id:42776)
RE/MAX Land Exchange Ltd Brokerage (Pe)
384 Rosner Drive
Port Elgin, Ontario
This freehold townhome is ready for immediate occupancy. There are 3 bedrooms + den, and 2.5 baths in 1661sqft above grade with a 1017sqft unfinished basement that could be finished for an additional $30,000 including HST. Features include hardwood and ceramic throughout the main floor, Quartz counter tops in the kitchen, covered deck off the great room 10 x 16, sodded yard, concrete drive and more. HST is included in the asking price provided the Buyer qualifies for the rebate and assigns it to the Builder on closing. Prices are subject to change without notice. (id:42776)
RE/MAX Land Exchange Ltd Brokerage (Pe)
411 Northport Drive
Port Elgin, Ontario
This custom bungalow is a pleasure to show; the finishing touches are complete and immediate possession is available. Situated on a corner lot, the main floor boasts 1569 sqft plus a 12 x 12 - 3 season sunroom off the kitchen and a fully finished basement; accessible from the 2 car garage. Highlights of the main floor include a kitchen pantry 6'8 x 6'8, gas BBQ hookup, 9ft patio doors leading from the dining area to the sunroom, Quartz counter tops throughout the kitchen and bathrooms, shiplapped gas fireplace, and laundry with cabinets for added storage. The builder will install a 9 x 10 pressure treated deck or concrete patio; Buyers choice. The finished basement is complete with family room, bedroom, gym, hobby room, full bath & large utility room. HST is included in the list price provided the Buyer qualifies for the rebate and assigns it to the Builder on closing. (id:42776)
RE/MAX Land Exchange Ltd Brokerage (Pe)
359 Ridge Street
Port Elgin, Ontario
This 1476 sqft all brick 2 + 2 bedroom, 3 bath home is just finished at 359 Ridge Street in Port Elgin. Functional plan with main floor laundry, walkout from the kitchen to a covered deck measuring 12 x 16. Standard features include Quartz kitchen counters, 9ft ceilings and hardwood and ceramic throughout the main floor, ensuite bath with tiled shower, gas fireplace in the great room, finished basement. HST is included in the list price provide the Buyer qualifies for the rebate and assigns it to the Builder on closing. Prices are subject to change without notice. (id:42776)
RE/MAX Land Exchange Ltd Brokerage (Pe)
448 Burnside Drive
Port Elgin, Ontario
This 3 bedroom home is under construction at 448 Burnside Drive in Port Elgin. 1303 sqft on the main floor with a full unfinished basement; it can be ready in early 2024 for those that act quickly. Main floor will feature hardwood in the living room, dining room and kitchen with carpet in the bedrooms. There is an option to have the basement finished if a little more space is required. If you are looking for an income, a secondary suite could also be finished in the basement. Yard will be sodded, house will be heated with a gas forced air furnace, and there is a main floor laundry. (id:42776)
RE/MAX Land Exchange Ltd Brokerage (Pe)
469 Market Street
Port Elgin, Ontario
Take the leap into your dream home at 469 Market Street! This modern marvel, boasting Net Zero efficiency, is waiting to welcome your family with open arms. Picture yourself in the spacious main floor with high ceilings. The primary bedroom is large and bright with an ensuite attached and walk in closet. Upstairs offers even more delights - a bonus room, balcony for starlit evenings or your morning coffee, a 5 piece bathroom, and two more cozy bedrooms. The unspoiled basement with high ceilings and roughed in bathroom is your blank canvas to create the ultimate retreat. Seize this opportunity now and make 469 Market Street your forever home! Located right between the beach and downtown, this is a prime location in Port Elgin. (id:42776)
Royal LePage Exchange Realty Co.(P.e.)
378 Mclean Crescent
Port Elgin, Ontario
Located in the growing Summerside neighbourhood in Port Elgin, this modern custom two-storey is fully loaded with elegant upgrades, neutral features and exudes attention to detail. Built by Snyder Development, this home was recently completed in 2024, and offers 2730 square feet plus a fully finished basement with a 1031 square foot legal apartment. The front foyer is open to the second floor, providing a level of grandeur upon entering the home. The cozy Great Room is complete with gas fireplace with custom built-ins on either side, and large windows overlooking the backyard. The eat-in kitchen boasts luxury cabinetry, quartz countertops, and an 8’ x 8’ pantry for plenty of extra storage. There is also a formal dining room, as well as a 2-pc. powder room. The second level includes four bedrooms: a primary suite with deluxe ensuite and walk-in closet, a 2nd bedroom with a 4-pc. ensuite, a 3rd bedroom with 5-pc. semi-ensuite, and a 4th bedroom, plus laundry room with tiled flooring. The basement is fully finished with a legal apartment, including direct access from the garage. The living/dining/kitchen is open concept, with extra pantry storage; there are two bedrooms, and a 4-pc. bathroom, as well as separate laundry for the unit. This property backs onto the Summerside playground, with trails, school(s), and shopping nearby. Attached oversized double garage with entrance to basement apartment. Driveway + sod will be completed by the builder. (id:42776)
RE/MAX Land Exchange Ltd Brokerage (Pe)
379 Northport Drive
Port Elgin, Ontario
If you're looking for a brick bungalow with an inground swimming pool that shows like brand new; then this home is just what you've been waiting for. Move in ready; the attention to detail is sure to impress you. All the things that add to the cost of a new home are already here. A heated 12 x 25 fibreglass inground saltwater heated pool was installed in 2021, the fully fenced, landscaped yard with inground sprinklers is yours to enjoy. With just one bedroom on the main floor there is plenty of space for entertaining; put the company or the kids in the fully finished basement. Some of the additional features that are sure to impress, a potfiller for the coffee bar, black stainless appliances, tiled backsplash in the kitchen, luxury ensuite, California shutters, custom cabinets in the laundry room & home office...... do we have your attention. Located on the north end of town just a short walk to Northport Elementary, Food Basics and the beach. (id:42776)
RE/MAX Land Exchange Ltd Brokerage (Pe)
206 Stickel Street
Port Elgin, Ontario
Welcome to your dream home at 206 Stickel St, a meticulously maintained freehold townhouse that seamlessly blends modern comfort with timeless elegance. As you step through the front door, you'll be greeted by a spacious and thoughtfully designed layout. The main floor boasts a primary bedroom with ensuite privileges, a second charming bedroom, a comfortable living room and a blended kitchen and dining room. The lower level reveals an additional two bedrooms and a spacious 4 piece bathroom, offering privacy and comfort for all occupants. Whether you're considering shared accommodations or envisioning an in-law suite, the layout and amenities are adaptable to suit your needs. The heart of this home is undoubtedly the recently remodelled kitchen and bathrooms with contemporary clean finishes, complete appliance package, and stylish fixtures that bring ease into your life. And to keep you healthy, enjoy an upgraded central air purification, water purification and softener systems. Enjoy the breathtaking beauty of Lake Huron sunsets with the property's wonderful western exposure from your dining room table or the lovely deck through sliding doors. The proximity to a quiet sandy beach, just a 10-minute walk away, adds an extra layer of peacefulness to your lifestyle. This property is designed for practical living, featuring an entrance from the garage into your main floor laundry for added convenience and a 2 piece bath for guests. With a fully fenced backyard that is accessed from the garage or dining room, enjoy privacy and security in your outdoor oasis. This space is perfect for entertaining, gardening, or simply unwinding after a long day. Commute to Bruce Power, a 20-minute drive away, making this property an ideal residence for those working in the area. Don't miss the opportunity to make this freehold townhouse your home. Impeccable design, convenient features, and a prime location make this property a rare gem. (id:42776)
Keller Williams Realty Centres
332 Mill Street
Port Elgin, Ontario
Looking for a small cottage park business to own and operate? Then a great opportunity awaits for you at 332 Mill Street,Port Elgin. This could be the turn key venture that you've been looking for. The 3 bedroom home offers a main floor master bedroom, along with a bright and spacious family room and dining area. Upstairs are 2 more bedrooms along with a 2 pc. bath. Included are 3x2 bedroom, completely updated four season cottages that are fully furnished and heated by ductless air/heat pump units. The main house and all cabins have received a long list of upgrades over the recent years including new water and sewer lines, roof, siding, insulation, heating & cooling systems all located on a mature corner lot with good exposure, 3 blocks from the sandy beach and an easy walk to the downtown amenities. Many options are available. Call today to view! (id:42776)
RE/MAX Land Exchange Ltd Brokerage (Kincardine)
415 Waterloo Street
Port Elgin, Ontario
Welcome to 415 Waterloo Street in Port Elgin, an attractive brick bungalow with carport set on a gorgeous mature lot close to amenities, schools and just steps away from a park. From the charming front porch step inside the welcoming foyer and then into the updated living room with gas fireplace and beautiful bay window. Move into the recently renovated kitchen with gorgeous white cabinetry, quartz counters and black steel Kitchen Aid appliances. The dining area next to the kitchen is the heart of the home and will be a wonderful place for your friends and family to gather. There is a gorgeous set of patio doors leading to the wrap around deck. Moving on to the back of the house you will find three bedrooms including a king sized primary. One of the bedrooms has a second walk out to the deck and would lend itself well to being used as a den or office. The main four-piece bath has heated tile flooring, quartz top vanity and combination bath/shower. Need more space? There is plenty more downstairs. Very recent renovations include new wiring, new insulation, new dry wall and new luxury plank vinyl flooring in the family room and fourth bedroom. New shingles entire roof March 2024 complete 50 year warranty. The laundry is conveniently located at the bottom of the stairs along with a two-piece bath. New ductwork, gas furnace and central air conditioning were installed last year. Separate entrance to the basement for potential in-law or secondary suite. The extra deep lot provides privacy and sanctuary in the back yard and is landscaped with many beautiful perennial gardens and trees. There is a sand point well for economical lawn watering. The home is equipped with natural gas BBQ and leaf filters on the eavestroughs. This is a solid home in a great location - make it yours! (id:42776)
Royal LePage D C Johnston Realty Brokerage
789 Oakwood Drive
Port Elgin, Ontario
Fantastic opportunity to own and home perfect for extended family or investment. Located in a quiet neighborhood close to shopping, schools and parks, this raised bungalow has a large concrete driveway with double garage that can accommodate 6 vehicles. The garage has access into both the upper and lower levels. The main floor has a living/dining room area with large windows for plenty of natural light and lovely hardwood floors. The kitchen has all new appliances (Feb 2024), new countertop (Feb 2024) and new flooring (Feb 2024) with a walk-out to the deck and back yard. There are three spacious bedrooms and a 4-piece bathroom. The lower floor has large above grade windows, a bright living room, an eat-in kitchen with center island and gas fireplace with build-in bookshelves. There are two additional bedrooms and a 3-piece bathroom. Separate access from garage and a shared laundry/utility room. All carpets have been professionally cleaned in February 2024. The basement ceiling has blown-in insulation for soundproofing. There is a deck off the main floor, great for outdoor dining, with stairs to the large back yard and spacious shed with electricity, perfect for a workshop! Buyer to satisfy themselves as to legal conformity of basement configuration. Sprinkler system as is condition. (id:42776)
Wilfred Mcintee & Co Ltd Brokerage (Southampton)
Lot 14 Mclean Crescent
Port Elgin, Ontario
Spacious 1602 sq. ft. raised bungalow with finished basement, to be built by Snyder Development. Offering 5 bedrooms and 3 full baths, including a 3-piece ensuite with a glass an tiled shower, you will find the quality that Snyder is known for throughout. The main floor is open concept, complete with quartz countertops in the kitchen and patio doors from the dining area to the backyard. The main floor bathrooms also have quartz countertops. There is also a main floor laundry. The fully finished basement provides an extra 1189 sq. ft. of living space, with a large rec room, two bedrooms, and a 3-piece bathroom. Attached double car garage. Hardwood and tile flooring throughout the main level, covered deck, fireplace, concrete driveway and sod are included. Finishes can still be chosen! (id:42776)
RE/MAX Land Exchange Ltd Brokerage (Pe)
662 Gustavus Street
Port Elgin, Ontario
EXCEPTIONAL OPPORTUNITY IN THE PROGRESSIVE COMMUNITY OF SAUGEEN SHORES ON THE SHORE OF LAKE HURON. THIS PREMIER OFFICE BUILDING IS PERFECTLY LOCATED IN THE CC-3 ZONE ALLOWING A MULTITUDE OF USES. THIS 3889 SQ. FT. BUILDING HAS BEEN METICULOUSLY CARED FOR AND PROFESSIONALLY RENOVATED IN 2019 WITH THE WINDOWS REPLACED AND IS MOVE IN READY. THE PROPERTY IS IDEAL FOR PROFESSIONALS SEEKING A WELL LAID OUT AND CONVENIENTLY LOCATED WORKSPACE TO GROW THEIR BUSINESS. CURRENTLY EQUIPPED AS A PHYSIOTHERAPY CLINIC AND PERFECTLY LAID OUT FOR USE AS A MULTI DISCIPLENARY PRACTISE, BUSINESS OFFICE, PRE-SCHOOL, TRAINING CENTRE, OR SERVICE- INDUSTRY SITE. CURRENTLY CONFIGURED WITH 7 TREATMENT ROOMS, 1 OFFICE / LARGE TREATMENT ROOM, AN OPEN TREATMENT AREA, EXERCISE AREA, RECEPTION WAITING ROOM, STAFF / LAUNDRY AREA, 2 WASHROOMS, LARGE STORAGE ROOM AND A LOADING DOCK OFF THE REAR LANE THAT MAY OFFER MANY OTHER OPPORTUNITIES AS WELL. THERE IS ON-SITE PARKING AS WELL AS PUBLIC PARKING NEARBY. THE BUILDING IS IDEALY LOCATED CLOSE TO BRUCE POWER, AND OPPORTUNITIES OF DEVELOPMENT MAY ALSO BE AVAILABLE. (id:42776)
Sutton-Huron Shores Realty Inc. Brokerage
Lot 16 Mclean Crescent
Port Elgin, Ontario
Beautiful 1490 sq. ft. bungalow to be built by Snyder Development. Offering 3 bedrooms and 2 full baths, including a 4-piece ensuite, you will find the quality that Snyder is known for throughout. The main floor is open concept, complete with quartz countertops in the kitchen and patio doors from the Great Room/dining area to the backyard. Attached double car garage. Concrete driveway and sod are included. Act now and choose your finishes. (id:42776)
RE/MAX Land Exchange Ltd Brokerage (Pe)
Lot 15 Mclean Crescent
Port Elgin, Ontario
This 1511 sq. ft. bungalow is to be built by Snyder Development. This home offers 3 + 2 bedrooms and 3 baths. The main level has 3 bedrooms; the primary has an ensuite with a double vanity and a glass and tile shower. The kitchen and main floor baths have quartz counter tops, the living room has a fireplace and there is hardwood and tile throughout the main level. The lower level is finished with a large family room, a 4 piece bath and 2 additional bedrooms. The home is finished with a double car garage, a covered rear porch, a concrete driveway and sod. Act now and choose your finishes. (id:42776)
RE/MAX Land Exchange Ltd Brokerage (Pe)
Lot 13 Mclean Crescent
Port Elgin, Ontario
Spacious 1464 sq. ft. raised bungalow, with finished basement, to be built by Snyder Development. The main floor offers 2 bedrooms and 2 full baths; the 3-piece ensuite has a glass and tile shower. The open concept has a kitchen with quartz countertops, a gas fireplace and patio doors from the dining area to the backyard. The finished basement provides added living space with a large rec room, two additional bedrooms and a 4-piece bathroom. Attached double car garage. This home is completed with a concrete driveway and sod. Finishes can still be chosen! (id:42776)
RE/MAX Land Exchange Ltd Brokerage (Pe)
383 Joseph Street
Port Elgin, Ontario
Welcome to The Sands at Summerside! Don't miss this impeccable bungalow loft townhouse located in a charming neighbourhood of Port Elgin. Offering just over 2000 square feet of living space, the main level is complete with intimate formal dining room, a modern sleek kitchen with quartz counter tops and a convenient Butler's pantry, and open concept living room with cozy gas fireplace and patio doors to the backyard. The sizeable primary bedroom includes a walk-in closet, and a 5 piece ensuite. The main floor also provides a laundry area and powder room. The bonus room in the loft overlooks the beautiful living room; there are two large bedrooms and a full bath as well. The basement is partially complete with an office area, and includes a rough-in for a 4th bathroom. This elegant home has been well-maintained; there are upgrades throughout. (id:42776)
RE/MAX Land Exchange Ltd Brokerage (Pe)
350 Rosner Drive
Port Elgin, Ontario
A unique opportunity to own a stunning freehold townhome with a separate basement apartment, perfectly designed for additional income or multigenerational living. This modern and stylish residence is in a prime location, offering comfort, convenience, and financial flexibility. Enjoy the luxury of having two fully independent units under one roof, only the garage wall is attached to the neighbouring unit. The main floor features a spacious living room, a kitchen with 8ft island adorned with quartz countertops, two cozy bedrooms and 2 full baths. The separate basement apartment boasts its own living space, kitchen, laundry room, 4pc bath and two additional bedrooms. The basement apartment is an ideal income-generating opportunity, allowing you to benefit from the booming rental market or provide a comfortable space for extended family members. HST is included in the list price provided the Buyer qualifies for the rebate and assigns it to the Seller on closing. Interior colour selections may be available to those that act early. ? Prime Location: Situated in a desirable neighborhood, this townhome is close to schools, parks, shopping, and public transportation. Experience the convenience of urban living without sacrificing the tranquility of a residential community. (id:42776)
RE/MAX Land Exchange Ltd Brokerage (Pe)
Contact me to setup a viewing.
519-386-9930Not able to find any homes in the Port Elgin area that best fits your needs? Try browsing homes for sale in one of these nearby real estate markets.
Port Elgin, Southampton, Sauble Beach, Wiarton, Owen Sound, Tobermory, Lions Head, Bruce Peninsula. Or search for all waterfront properties.

